3 393 709 PLN
4 r
6 bd
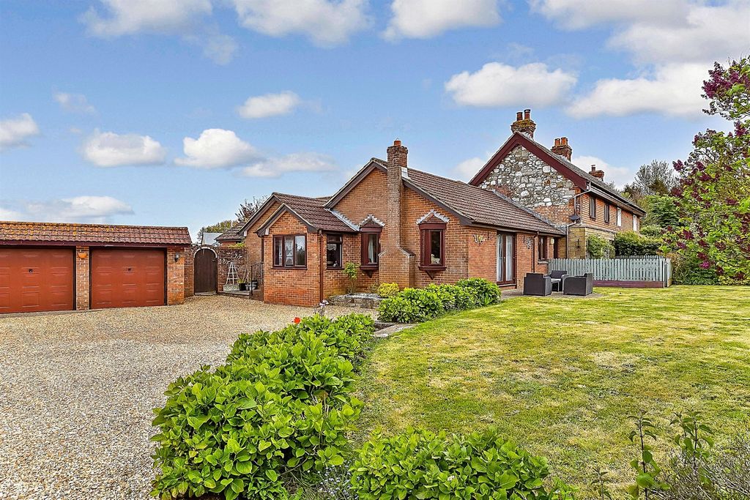



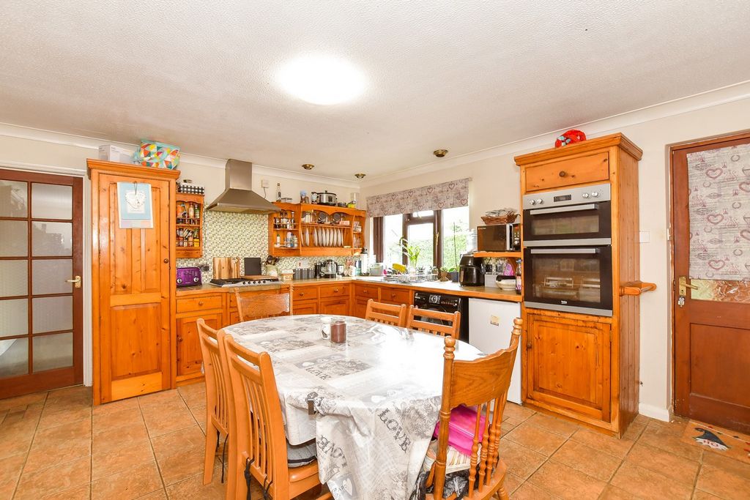

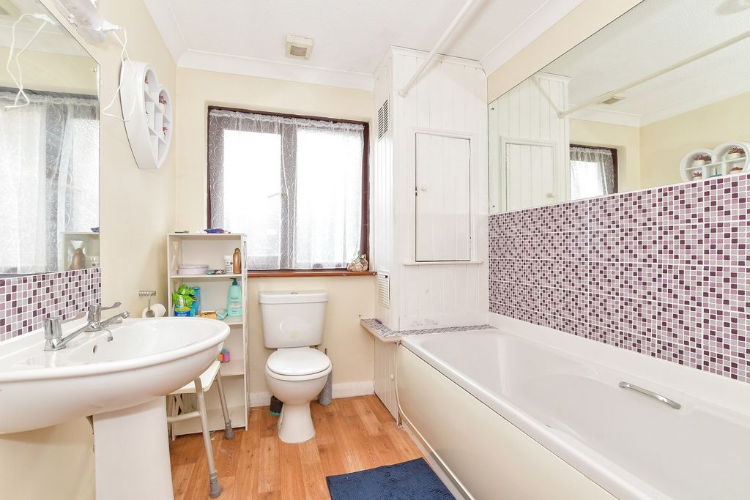
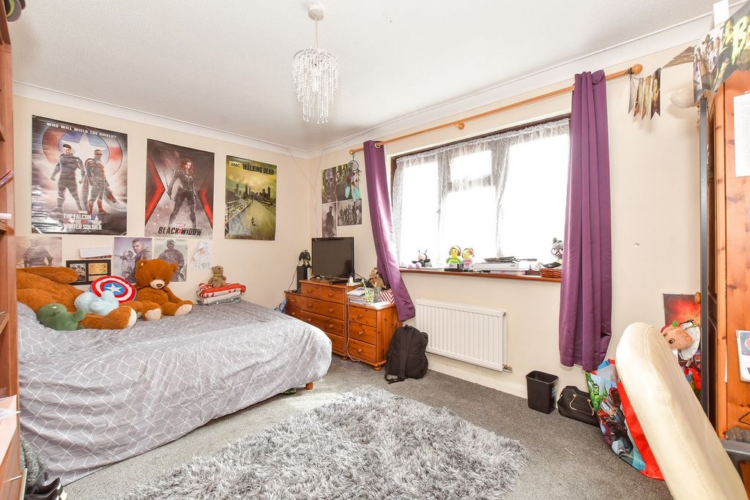
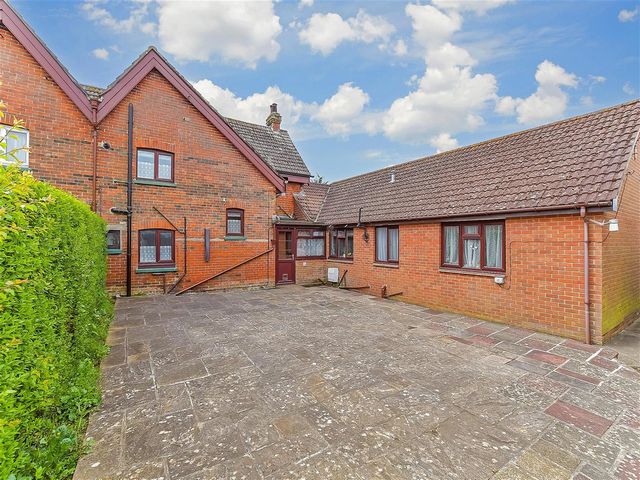
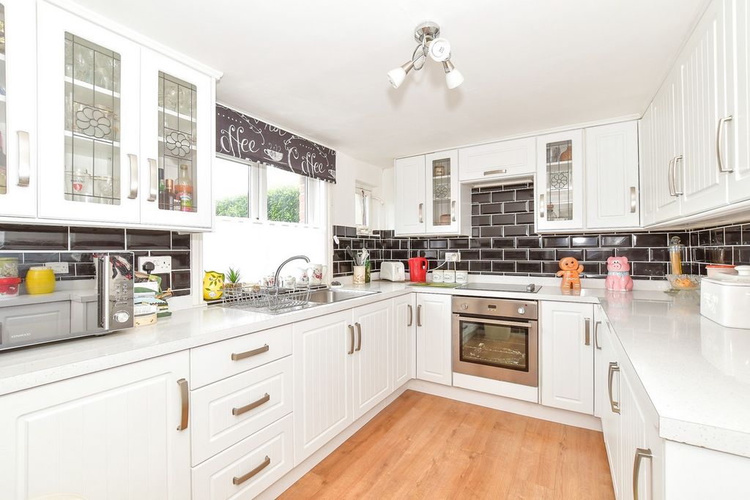
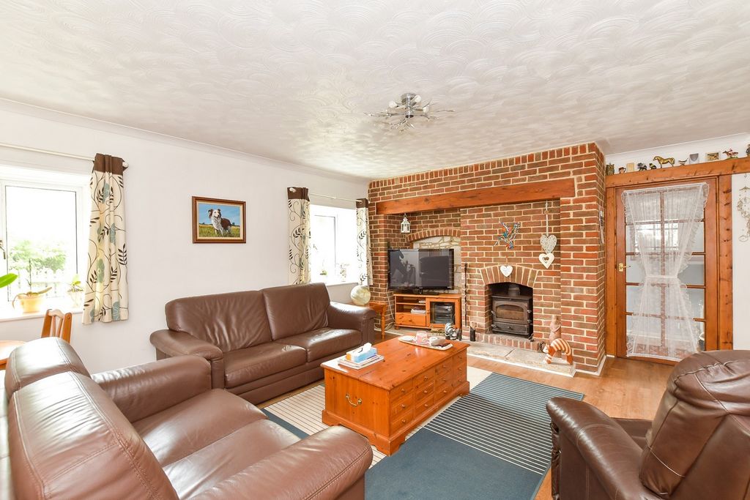
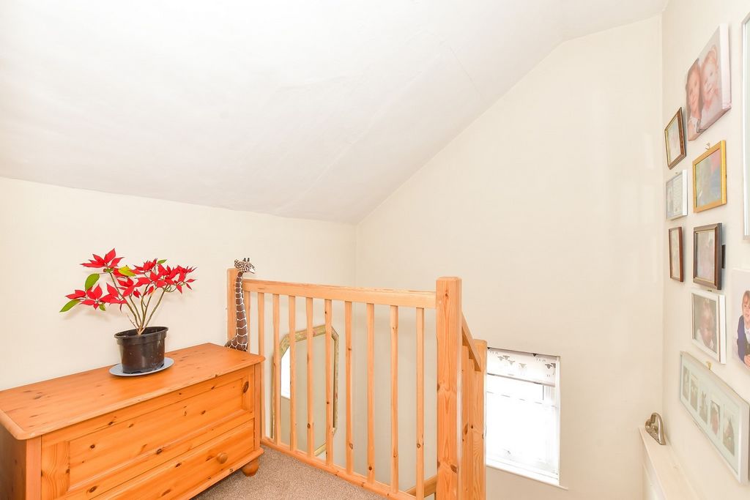

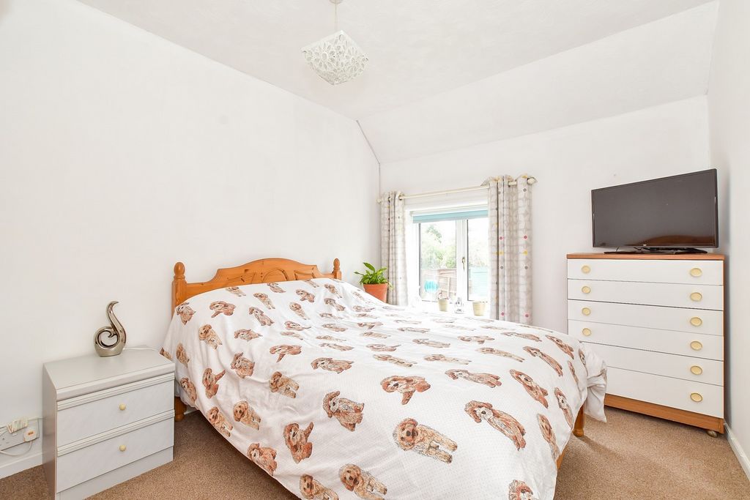

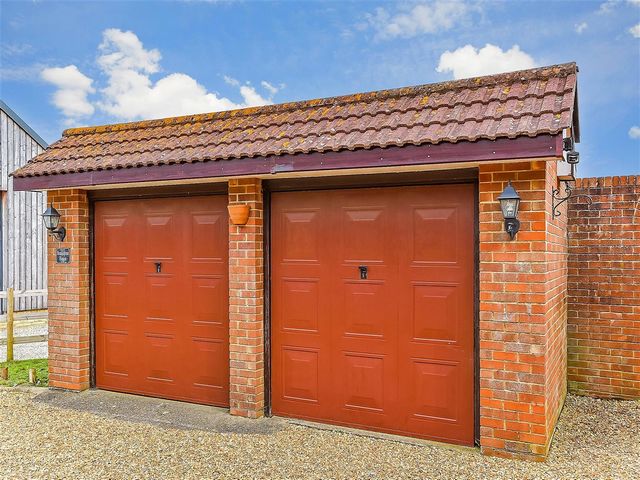
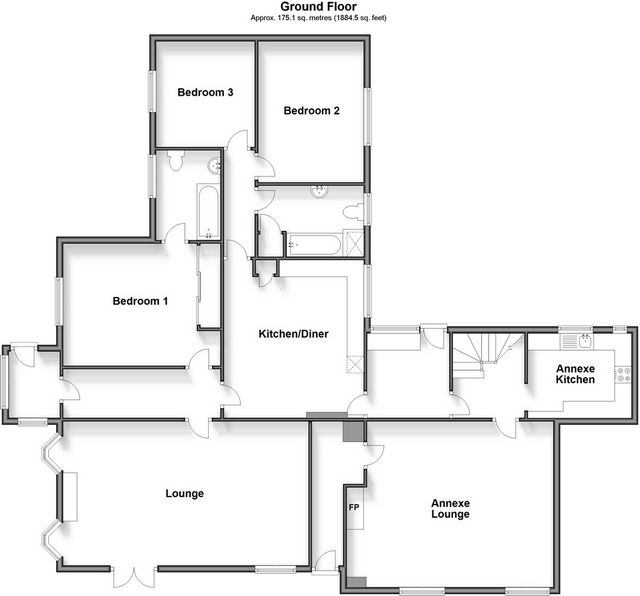
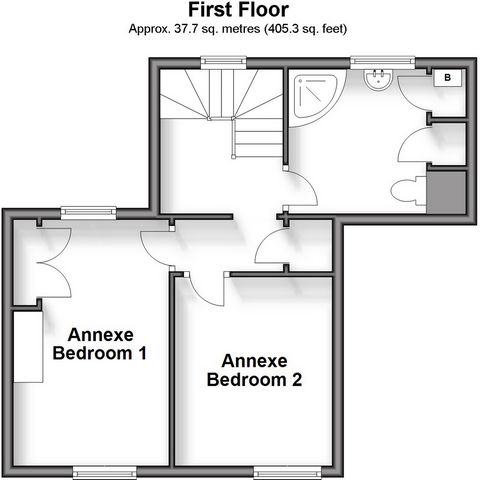
Features:
- Garage
- Garden Zobacz więcej Zobacz mniej This delightful, five bedroom property has the advantage of being surrounded by beautiful countryside whilst being located within easy distance of essential conveniences. Divided into two separate living accommodations, this property would be an ideal choice for a multigenerational family, or alternatively the annex has the potential to create one large home or to provide an additional income as a holiday let or assured shorthold rental. The main home is contained on the ground floor and has the advantage of its own external access to the side of the property via a handy porch and lovely entrance hallway. The attractive, farmhouse style kitchen boasts everything one would expect from a modern kitchen and provides ample space for a dining area as well. The sitting room is an excellent size and is a lovely, light area thanks to the four, dual aspect windows here – the two at the front affording views over the fields beyond. French doors lead outside to a patio and delightful front garden, mostly laid to lawn and bordered by pretty plants and trees. There are three double bedrooms, the master enjoying a family sized bathroom, as well as a further, full sized bathroom. The annex is in the original, 1900’s cottage and is arranged over two floors with its own, external access and entrance hallway. On the ground floor is a generous sitting room, with a stunning, original inglenook fireplace and a contemporary, galley kitchen. To the first floor are two double bedrooms, both enjoying views to the farmland at the front, and a recently updated shower room. Outside to the front is a generous, gravel driveway with parking for numerous vehicles, as well as a double garage. The front garden is a good size and shielded by hedgerow and trees and well stocked with mature shrubs. To the rear is a low maintenance, paved garden which includes a summer house.
Features:
- Garage
- Garden