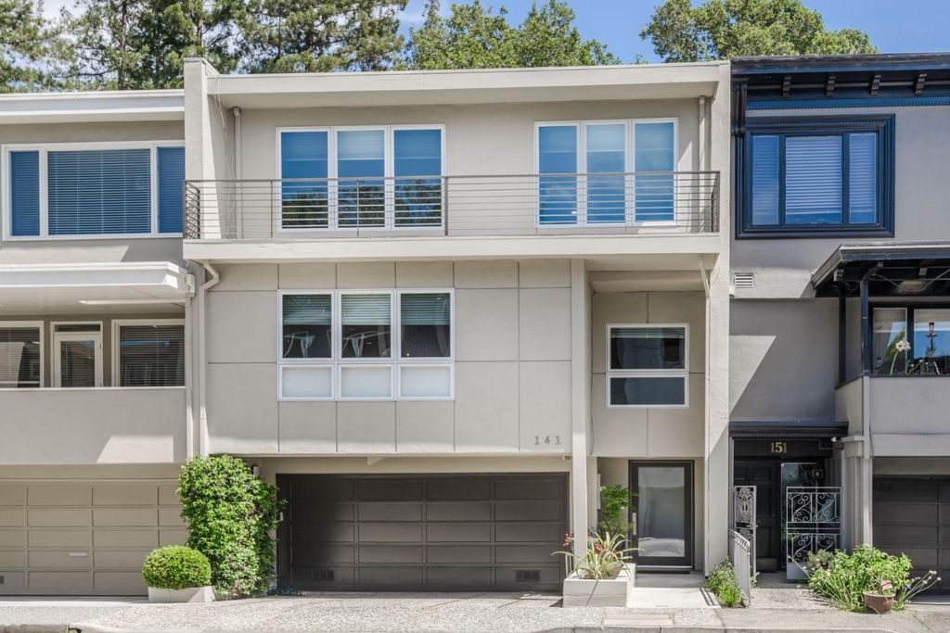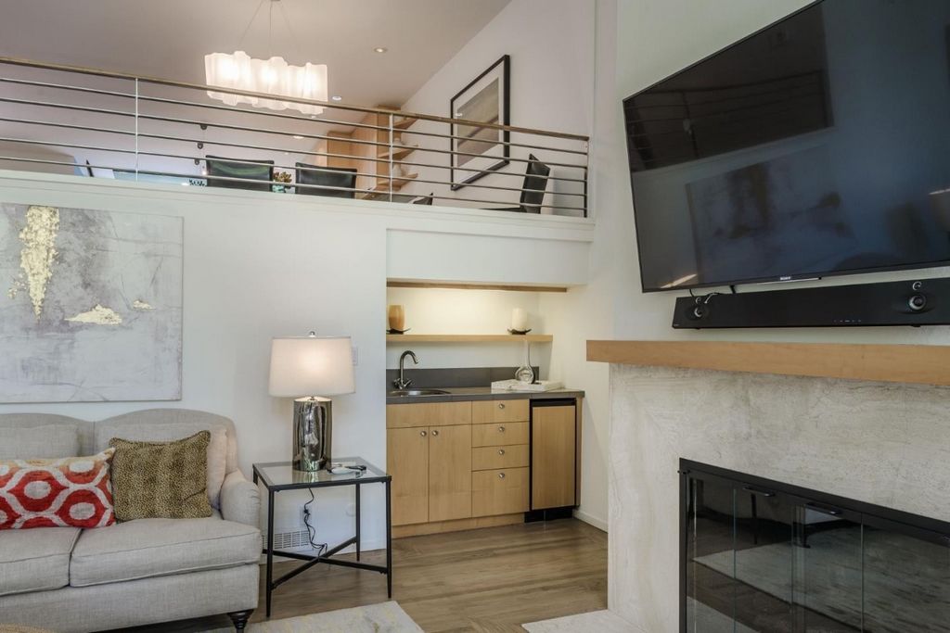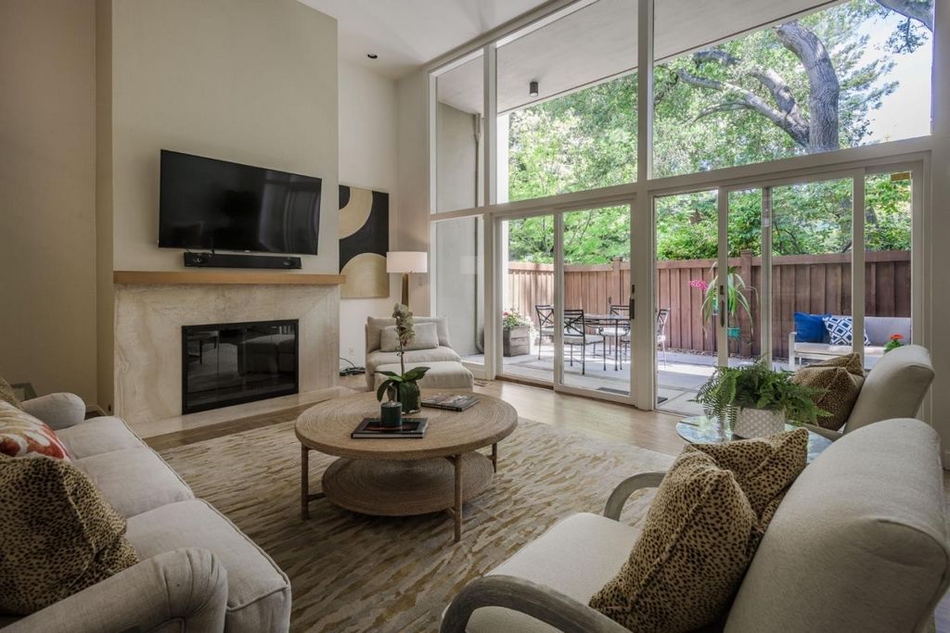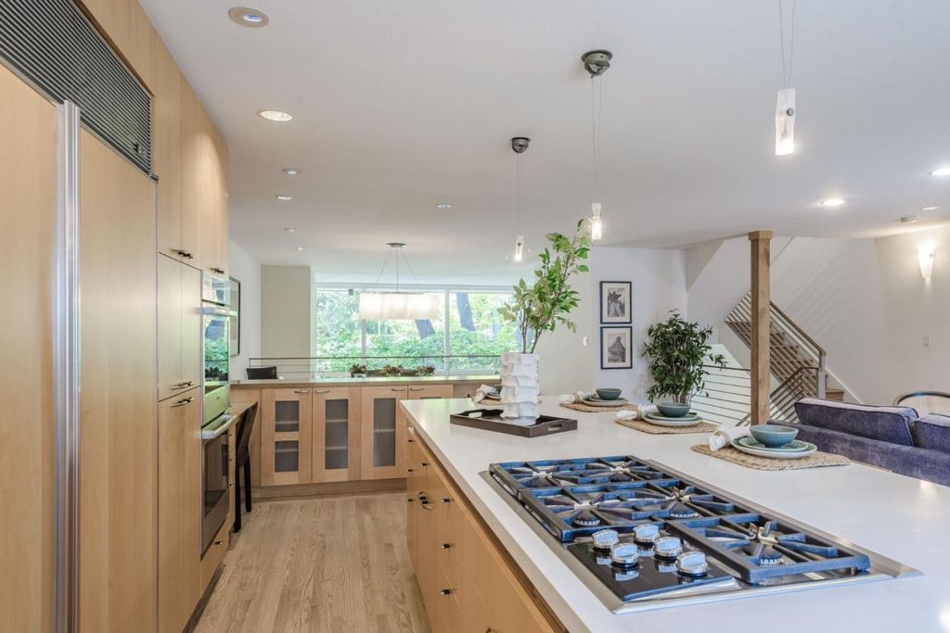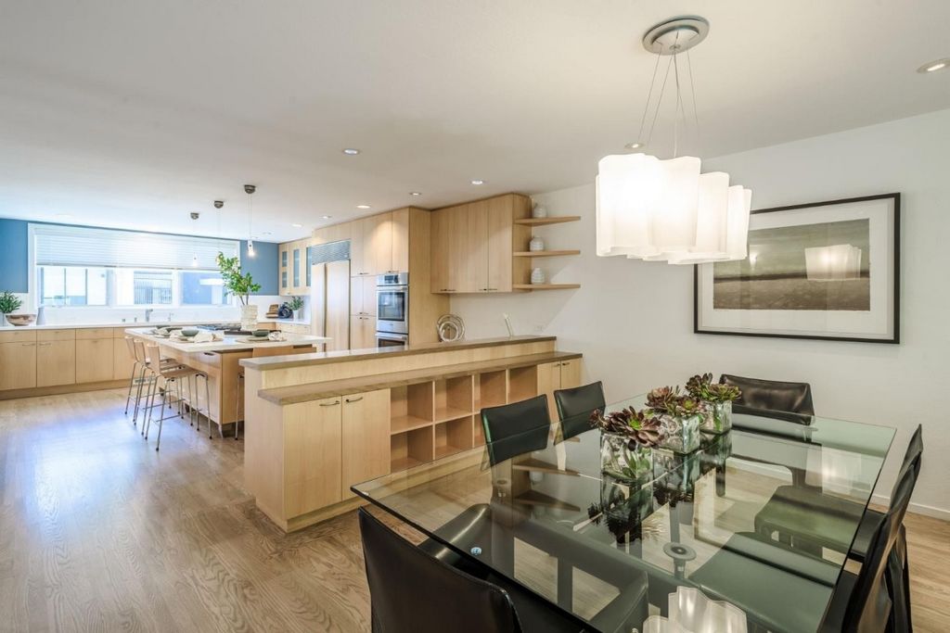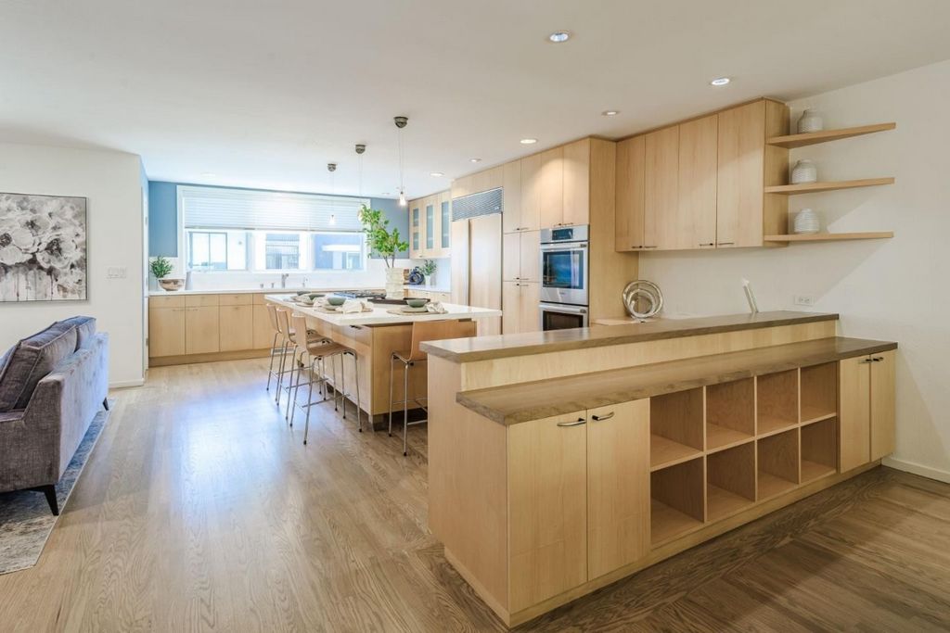14 671 870 PLN
POBIERANIE ZDJĘĆ...
Dom & dom jednorodzinny for sale in Atherton
11 250 446 PLN
Dom & dom jednorodzinny (Na sprzedaż)
Źródło:
EDEN-T97334060
/ 97334060
This stunning home is situated in one of the best locations in Park Forest. A beautifully updated home that looks out to majestic oaks. This multi level townhome style home with wall of glass opens out to a private patio. The two story living room with sliding doors to the outside has a center fireplace & wet bar. An open floor plan of kitchen, dining and entertainment area has a vista over the living room to the beautiful landscaped grounds maintained by the HOA. The contemporary kitchen features bird's eye maple cabinets with quartz countertops and backsplash, built-in desk, a large island with eating area for six, walk-in pantry and gas cooktop. The entertainment area has a built-on cabinetry holding a TV. The dining area has a serving bar with built-in storage & stainless open railing overlooking the living room. Upstairs the primary suite features a spacious bedroom with a seating area, a large walk-in closet and access to the balcony. The primary bathroom has a spacious stall shower, tub & double sink vanity with stone countertop. Two additional bedrooms are serviced by the hall bath w/ shower/tub. Additional features are a half bath, AC in the bedroom wing, two car garage, & washer/dryer on the bedroom floor, multiple skylights, and close to town, transportation & schools.
Zobacz więcej
Zobacz mniej
This stunning home is situated in one of the best locations in Park Forest. A beautifully updated home that looks out to majestic oaks. This multi level townhome style home with wall of glass opens out to a private patio. The two story living room with sliding doors to the outside has a center fireplace & wet bar. An open floor plan of kitchen, dining and entertainment area has a vista over the living room to the beautiful landscaped grounds maintained by the HOA. The contemporary kitchen features bird's eye maple cabinets with quartz countertops and backsplash, built-in desk, a large island with eating area for six, walk-in pantry and gas cooktop. The entertainment area has a built-on cabinetry holding a TV. The dining area has a serving bar with built-in storage & stainless open railing overlooking the living room. Upstairs the primary suite features a spacious bedroom with a seating area, a large walk-in closet and access to the balcony. The primary bathroom has a spacious stall shower, tub & double sink vanity with stone countertop. Two additional bedrooms are serviced by the hall bath w/ shower/tub. Additional features are a half bath, AC in the bedroom wing, two car garage, & washer/dryer on the bedroom floor, multiple skylights, and close to town, transportation & schools.
Źródło:
EDEN-T97334060
Kraj:
US
Miasto:
Menlo Park
Kod pocztowy:
94025
Kategoria:
Mieszkaniowe
Typ ogłoszenia:
Na sprzedaż
Typ nieruchomości:
Dom & dom jednorodzinny
Wielkość nieruchomości:
246 m²
Wielkość działki :
172 m²
Sypialnie:
3
Łazienki:
3
