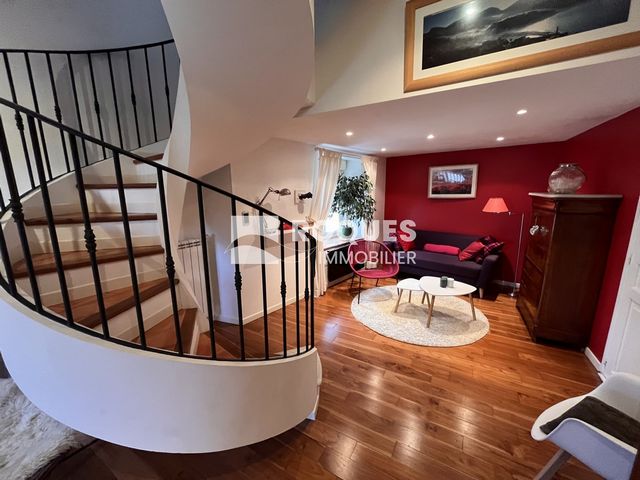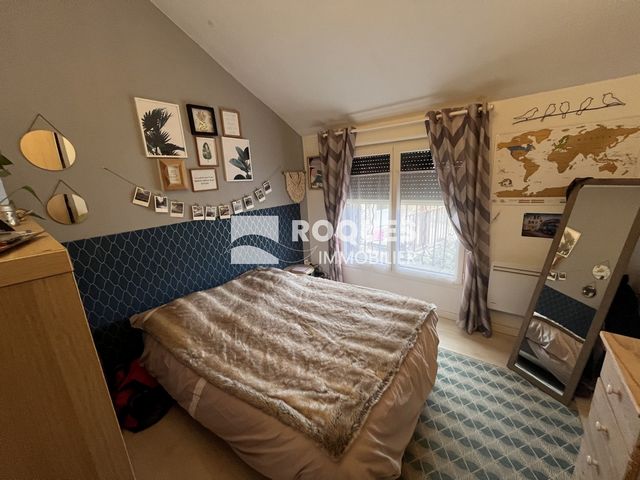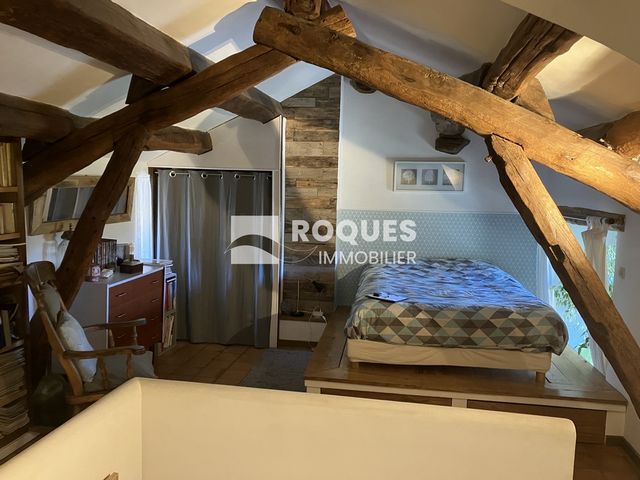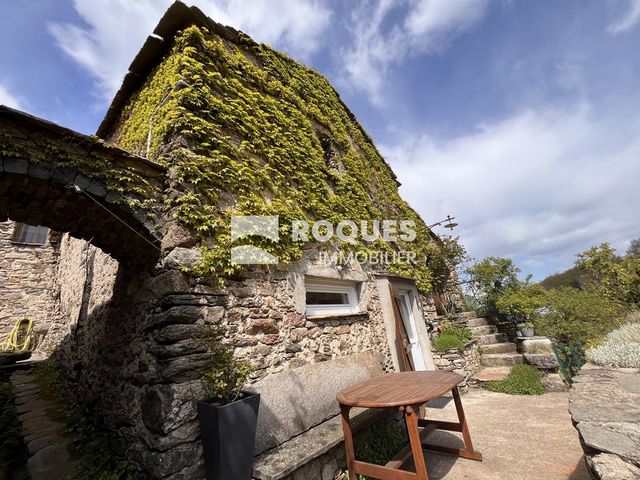1 086 044 PLN
POBIERANIE ZDJĘĆ...
Dom & dom jednorodzinny for sale in Rosis
1 146 863 PLN
Dom & dom jednorodzinny (Na sprzedaż)
Źródło:
EDEN-T97227382
/ 97227382
Źródło:
EDEN-T97227382
Kraj:
FR
Miasto:
Rosis
Kod pocztowy:
34610
Kategoria:
Mieszkaniowe
Typ ogłoszenia:
Na sprzedaż
Typ nieruchomości:
Dom & dom jednorodzinny
Wielkość nieruchomości:
107 m²
Pokoje:
4
Sypialnie:
3
Łazienki:
1
WC:
2




















It is located at the foot of the Caroux plateau where calm and serenity reign.
This house is composed as follows:
- Ground floor: entrance (3.69 m2) with access to the cellar (25.71 m2), living room (24 m2) with insert opening onto the dining room (17.57 m2), fitted kitchen (10.83 m2).
- 1st floor: a master bedroom (14.84 m2), bathroom + toilet (3.44 m2), office (6.49 m2), 2 bedrooms including an attic (13.54 m2- 9.36 m2), shower room + toilet (3.01 m2).
The house has been completely renovated and designed to optimize all the spaces.
A shed adjoining the house is used to store wood and serves as a technical room for the heat pump.
Possibility of acquiring an adjoining plot of land of about 300 m2.
No work to be done! Zobacz więcej Zobacz mniej Coup de Coeur ! Maison en pierre de type F4 dans un petit coin de paradis !
Elle se situe au pied du plateau du Caroux où règne le calme et la sérénité.
Cette maison se compose comme suit :
- rez-de-chaussée : entrée (3.69 m2) avec accès cave (25.71 m2), séjour (24 m2) avec insert traversant donnant sur la salle à manger (17.57 m2), cuisine équipée (10.83 m2).
- 1er étage : une chambre parentale (14.84 m2), salle de bains + toilette (3.44 m2), bureau (6.49 m2), 2 chambres dont une mansardée (13.54 m2- 9.36 m2), salle d'eau + toilette (3.01 m2).
La maison a été entièrement rénovée et pensée de façon à optimiser tous les espaces.
Une remise attenante à la maison permet de stocker le bois et sert de local technique pour la pompe à chaleur.
Possibilité d'acquérir un terrain jouxtant d'environ 300 m2.
Aucun travaux à prévoir ! Favorite! Stone house type F4 in a little corner of paradise!
It is located at the foot of the Caroux plateau where calm and serenity reign.
This house is composed as follows:
- Ground floor: entrance (3.69 m2) with access to the cellar (25.71 m2), living room (24 m2) with insert opening onto the dining room (17.57 m2), fitted kitchen (10.83 m2).
- 1st floor: a master bedroom (14.84 m2), bathroom + toilet (3.44 m2), office (6.49 m2), 2 bedrooms including an attic (13.54 m2- 9.36 m2), shower room + toilet (3.01 m2).
The house has been completely renovated and designed to optimize all the spaces.
A shed adjoining the house is used to store wood and serves as a technical room for the heat pump.
Possibility of acquiring an adjoining plot of land of about 300 m2.
No work to be done!