POBIERANIE ZDJĘĆ...
Dom & dom jednorodzinny (Na sprzedaż)
Źródło:
EDEN-T97226699
/ 97226699
Źródło:
EDEN-T97226699
Kraj:
FR
Miasto:
Abbeville
Kod pocztowy:
80100
Kategoria:
Mieszkaniowe
Typ ogłoszenia:
Na sprzedaż
Typ nieruchomości:
Dom & dom jednorodzinny
Wielkość nieruchomości:
310 m²
Wielkość działki :
210 m²
Pokoje:
9
Sypialnie:
6
Łazienki:
1
WC:
4
Parkingi:
1
Taras:
Tak
Pralka:
Tak
CENA NIERUCHOMOŚCI OD M² MIASTA SĄSIEDZI
| Miasto |
Średnia cena m2 dom |
Średnia cena apartament |
|---|---|---|
| Berck | 14 525 PLN | 15 918 PLN |
| Étaples | - | 17 487 PLN |
| Le Touquet-Paris-Plage | - | 46 780 PLN |
| Pas-de-Calais | 8 163 PLN | 15 941 PLN |
| Dieppe | 8 186 PLN | - |
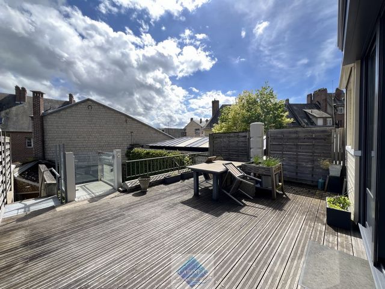
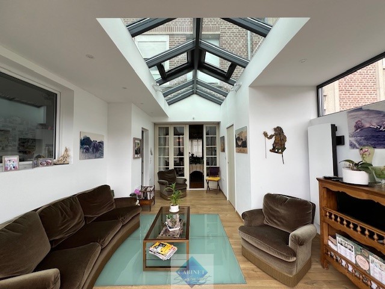
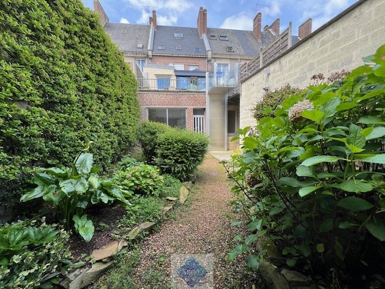
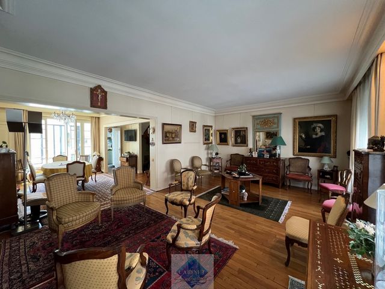
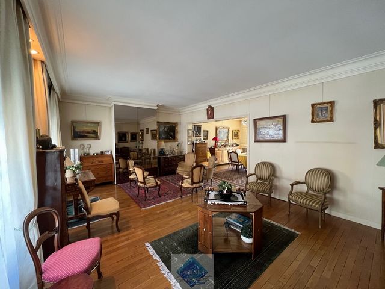
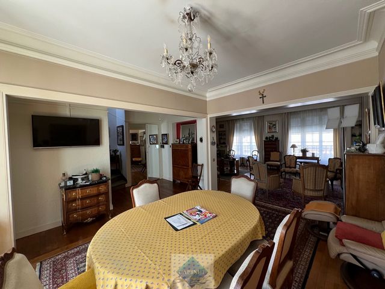
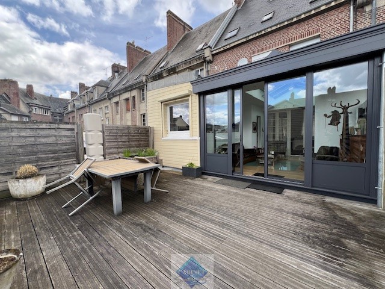
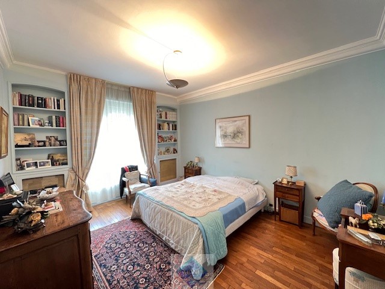
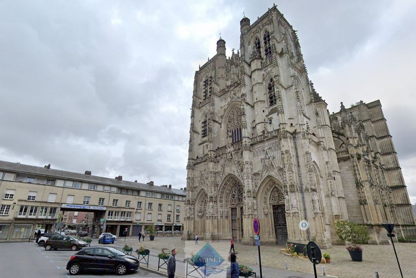
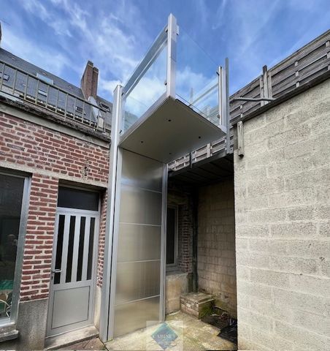
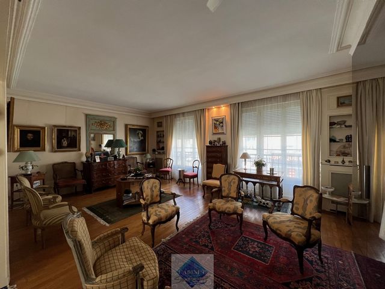
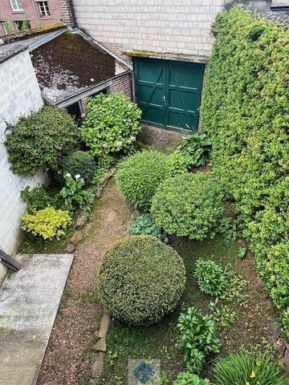
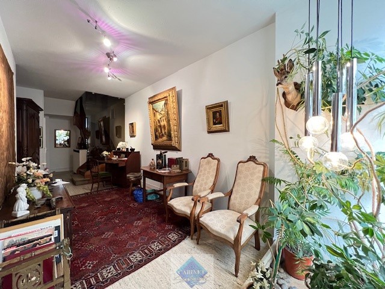
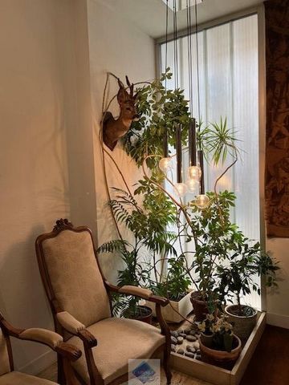
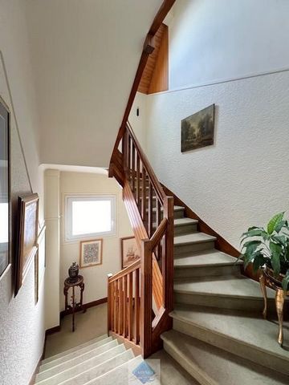
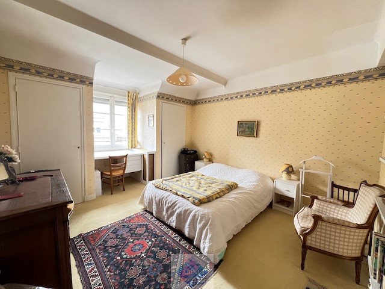
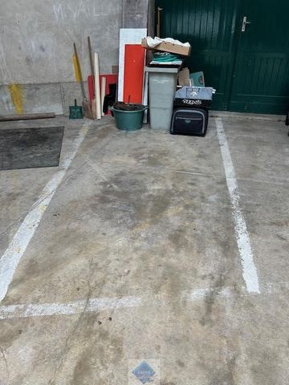
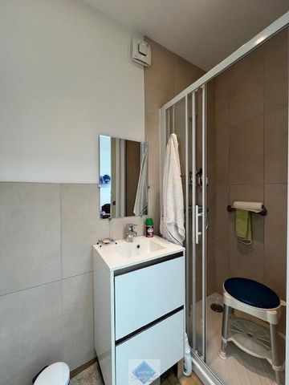
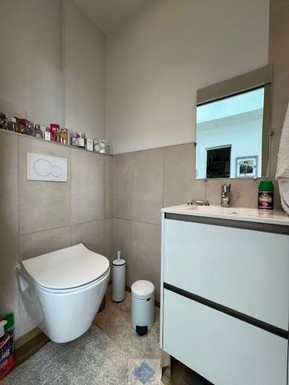
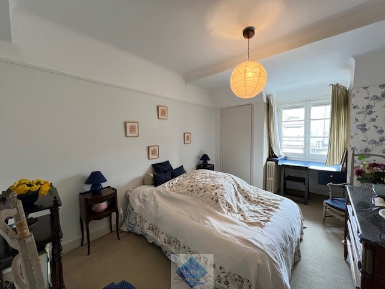
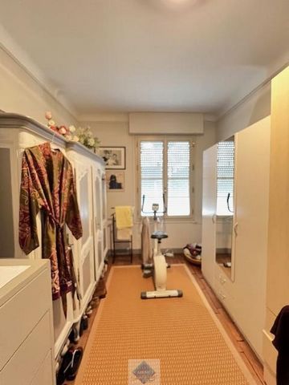
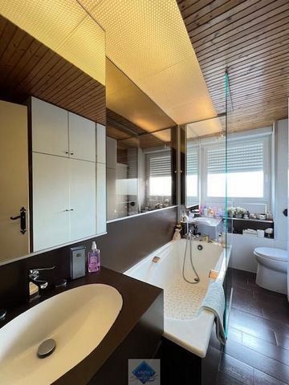
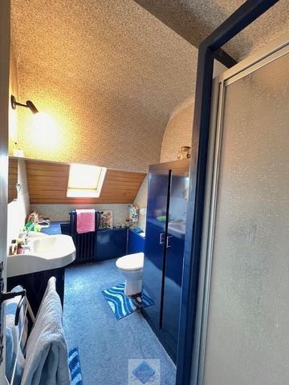
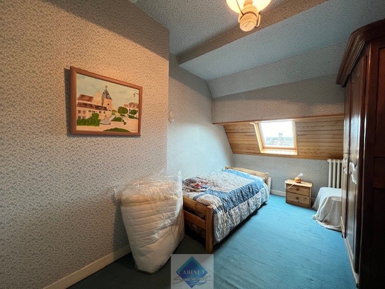
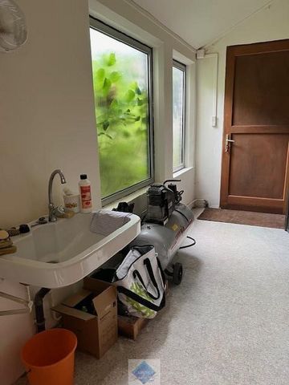
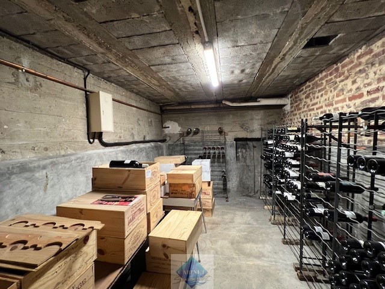
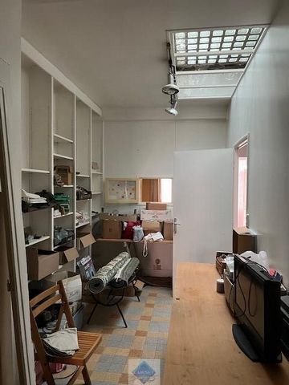
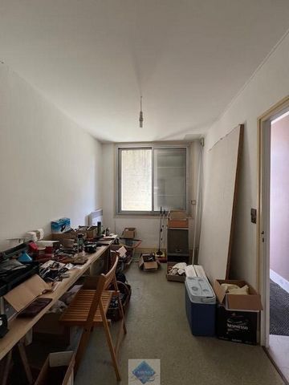
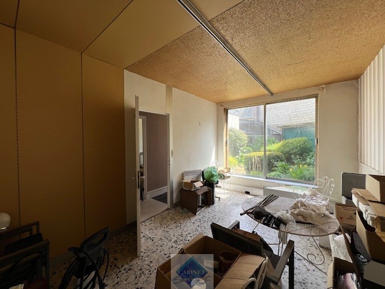
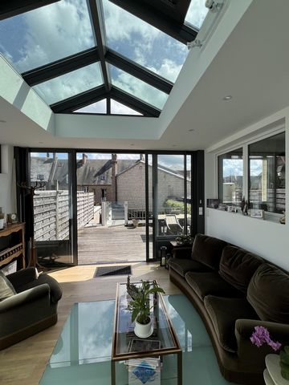
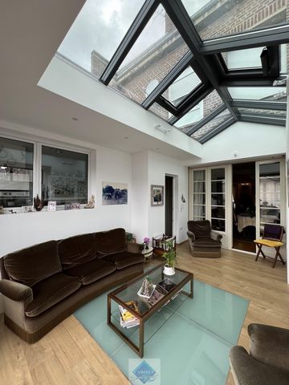
Features:
- Terrace
- Garden
- Washing Machine Zobacz więcej Zobacz mniej Immeuble d'habitation en hyper centre, disposant au RDC d'un local professionnel de 108m2 avec compteur élec séparé. L'habitation située aux étages 1, 2 et 3 totalise 200m2 habitables, et dispose d'une très agréable terrasse orientée sud-est de 30m2, un jardin au RDC de 60m2, un grenier, 3 caves, et la mise à disposition de 2 places de parking couverts. Un ascenseur extérieur relie le RDC au 1er étage. Les 3 pièces de vie au 1er étage totalisent près de 60m2. Chacun des 3 niveaux dispose de salle d'eau/bains et de WC. les 6 chambres se répartissent sur les étages 2 et 3. Toiture récente, double vitrages et volets électriques. DPE en cours. Cabinet de Simencourt Thomas Cadix: O6.76.6O.17.O5
Features:
- Terrace
- Garden
- Washing Machine Residential building in the hyper center, with on the ground floor a professional premises of 108m2 with separate electricity meter. The house located on floors 1, 2 and 3 totals 200m2 of living space, and has a very pleasant south-east facing terrace of 30m2, a garden on the ground floor of 60m2, an attic, 3 cellars, and the provision of 2 covered parking spaces. An external elevator connects the ground floor to the 1st floor. The 3 living rooms on the 1st floor total nearly 60m2. Each of the 3 levels has a shower room/bathroom and toilet. The 6 bedrooms are spread over floors 2 and 3. Recent roof, double glazing and electric shutters. DPE in progress. Cabinet of Simencourt Thomas Cadix: O6.76.6O.17.O5
Features:
- Terrace
- Garden
- Washing Machine