5 864 640 PLN
POBIERANIE ZDJĘĆ...
Dom & dom jednorodzinny for sale in Le Chesnay
6 907 243 PLN
Dom & dom jednorodzinny (Na sprzedaż)
Źródło:
EDEN-T97000232
/ 97000232
Źródło:
EDEN-T97000232
Kraj:
FR
Miasto:
Le Chesnay
Kod pocztowy:
78150
Kategoria:
Mieszkaniowe
Typ ogłoszenia:
Na sprzedaż
Typ nieruchomości:
Dom & dom jednorodzinny
Wielkość nieruchomości:
164 m²
Pokoje:
8
Sypialnie:
4
OGŁOSZENIA PODOBNYCH NIERUCHOMOŚCI
CENA ZA NIERUCHOMOŚĆ LE CHESNAY
CENA NIERUCHOMOŚCI OD M² MIASTA SĄSIEDZI
| Miasto |
Średnia cena m2 dom |
Średnia cena apartament |
|---|---|---|
| Bougival | - | 26 201 PLN |
| Garches | 42 201 PLN | 31 123 PLN |
| Marly-le-Roi | - | 22 198 PLN |
| Sèvres | - | 23 414 PLN |
| Fontenay-le-Fleury | - | 13 679 PLN |
| Saint-Cloud | - | 42 190 PLN |
| Rueil-Malmaison | 31 853 PLN | 30 479 PLN |
| Chatou | - | 30 114 PLN |
| Le Pecq | - | 28 425 PLN |
| Saint-Germain-en-Laye | - | 32 679 PLN |
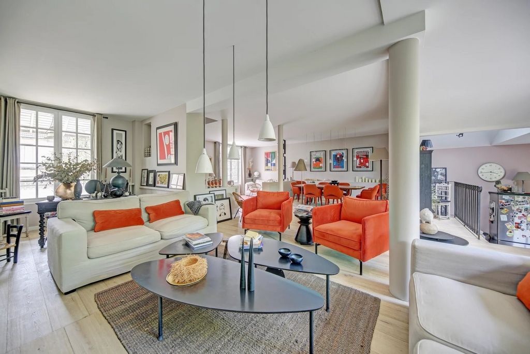
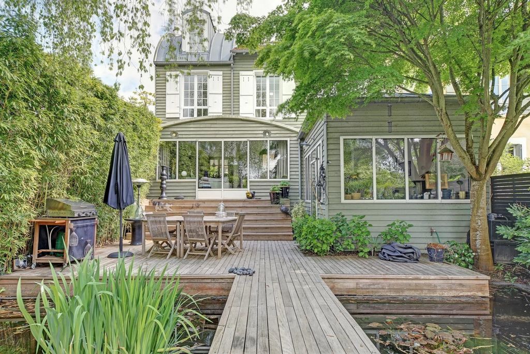
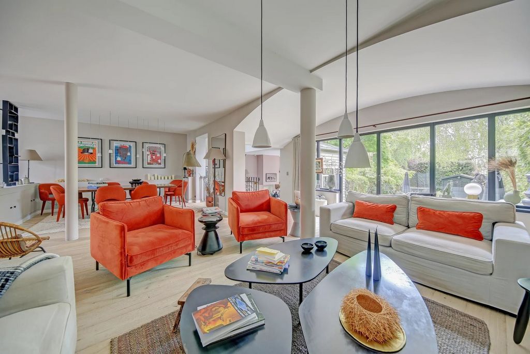
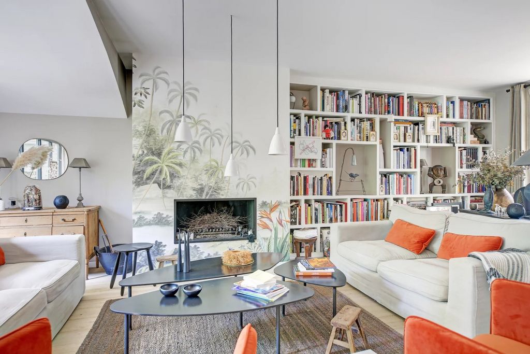
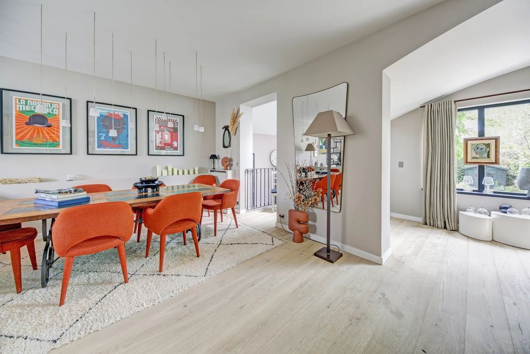

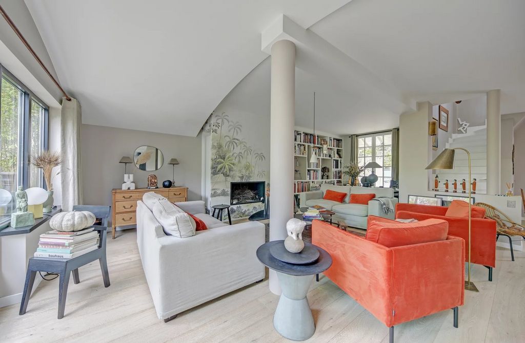
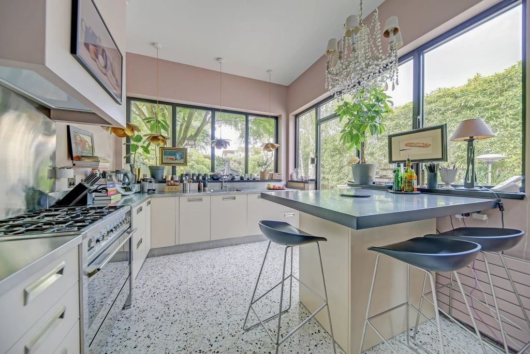
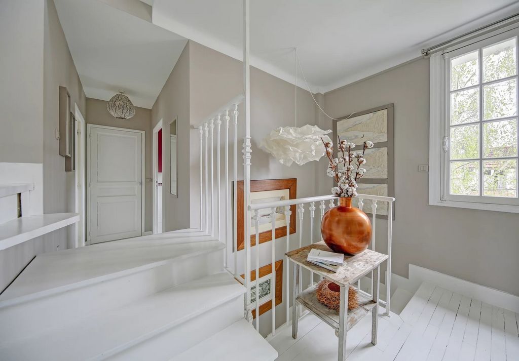
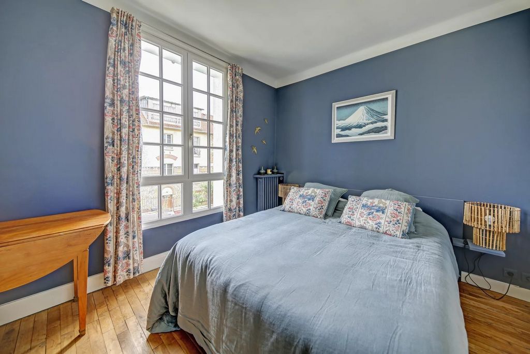
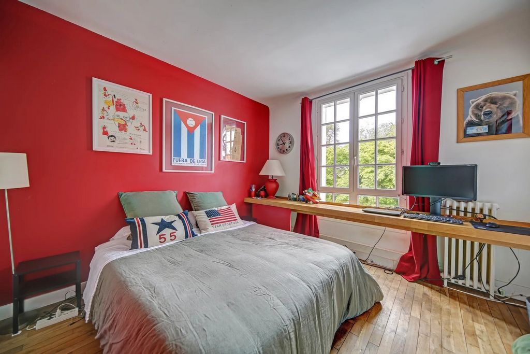
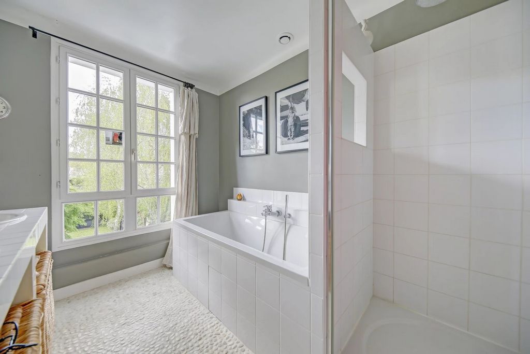


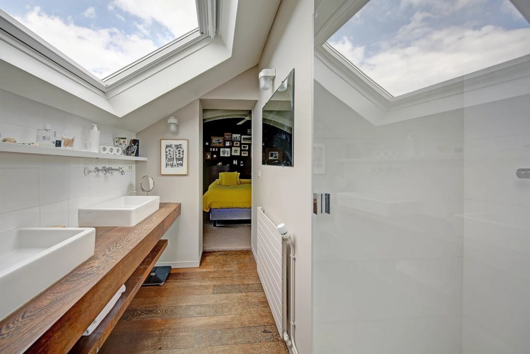
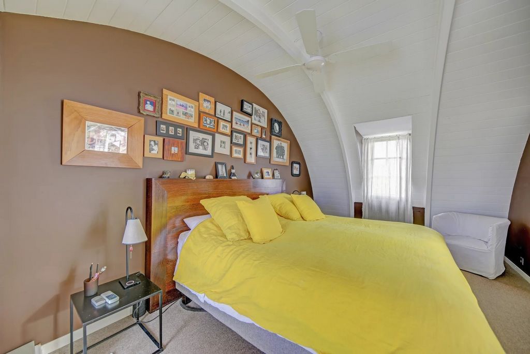
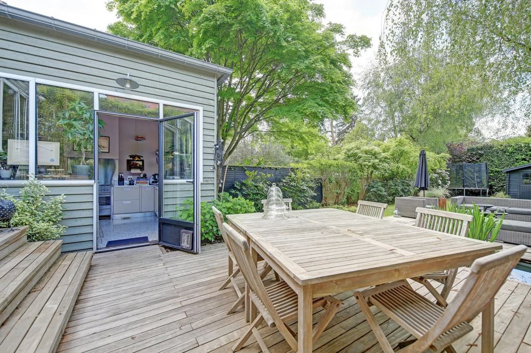
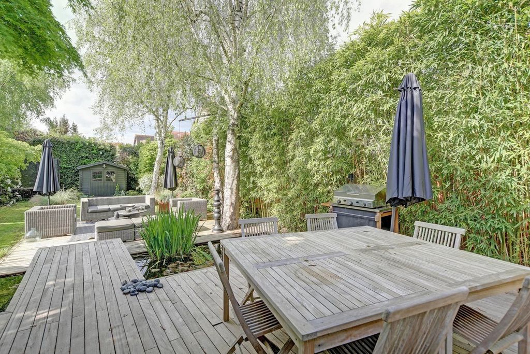
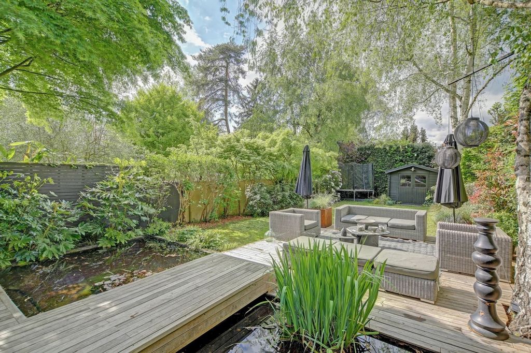
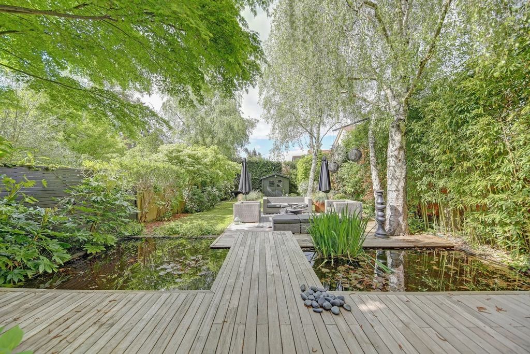
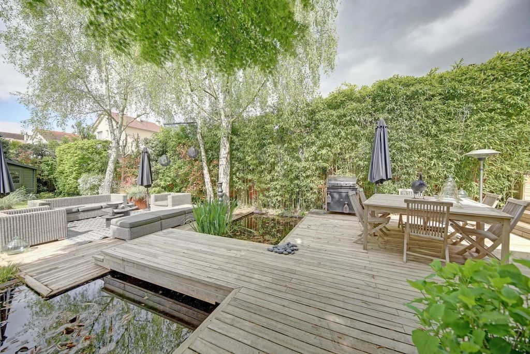
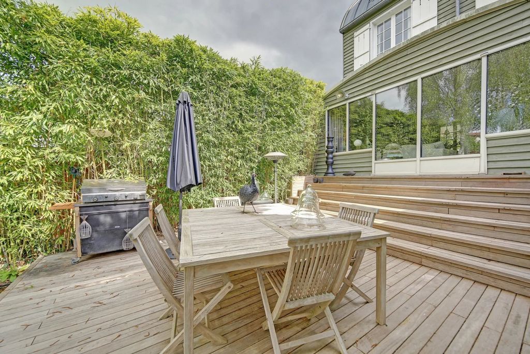
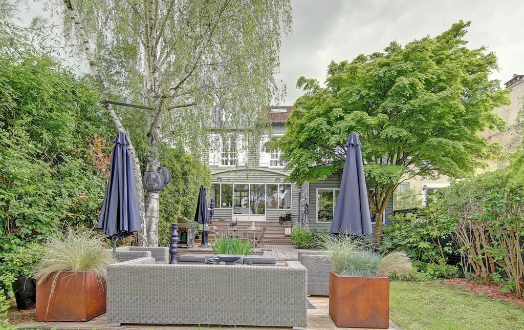
It is in a privileged, absolutely peaceful location in a sought-after residential area of Le Chesnay, close to all amenities.On the ground floor, a welcoming reception room with its fireplace and parquet flooring houses two lounges, a dining room and a study area. Below, the kitchen offers a functional and convivial space. The whole complex opens onto a teak terrace, extended by an enchanting garden, where absolute serenity reigns.Upstairs, three light-filled bedrooms with built-in wardrobes share a bathroom and shower room, ensuring optimum comfort, while the second floor has two further bedrooms and a shower room.The basement houses a boiler room, a laundry area, a storage room, a workshop area and a garage, providing a practical and functional organisation of the space.The magnificent wooded garden, with its ideal exposure, and the vast teak terrace invite you to relax in the open air. Two ponds adorned with fish add a touch of tranquillity and harmony to this enchanting environment, reminiscent of the Japanese aesthetic.In excellent condition, this home boasts refined decor, exceptional light and generous volumes, creating a welcoming and prestigious living environment.EPC: D/D. Property tax 2023: €3,280. Fees payable by the sellers. Agency fees payable by vendor - Montant estimé des dépenses annuelles d'énergie pour un usage standard, établi à partir des prix de l'énergie de l'année 2021 : 2959.8€ ~ 3420€ Zobacz więcej Zobacz mniej Dans un quartier calme et recherché du Chesnay, BARNES Yvelines vous présente une maison d'architecte en parfait état de 164 m² (238 m² au sol) édifiée sur un terrain d'environ 400 m².Le raffinement de sa décoration et la qualité de ses matériaux offrent un confort indéniable. La luminosité, omniprésente, associée aux volumes et à la fluidité de la distribution, confèrent à l'ensemble sa dimension architecturale.Au rez-de-chaussée, une grande pièce de vie parquetée avec cheminée, une partie étant disposée en salle à manger, une autre en coin bureau. En contrebas, la cuisine offre un espace fonctionnel et convivial. L'ensemble s'ouvre sur une terrasse en teck, prolongée par un jardin japonais particulièrement soigné doté d'un bassin.Au premier étage, 3 chambres lumineuses, dotées de placards intégrés, partagent une salle de bains et une salle de douche, assurant un confort optimal Au deuxième étage, une suite parentale avec dressing et salle de douche, une chambre et rangements.Au sous-sol, un bureau, une chaufferie, un espace buanderie, une pièce de rangement, un coin atelier et un garage.DPE : D / D. Taxe foncière 2023 : 3280 €. Honoraires à la charge des vendeurs. Honoraires à la charge du vendeur - Montant estimé des dépenses annuelles d'énergie pour un usage standard, établi à partir des prix de l'énergie de l'année 2021 : 2959.8€ ~ 3420€ Your Barnes agency presents this charming wooden house built in the 20th century, offering a peaceful and elegant living environment. With a floor area of 190 m², this residence with basement sits on a 395 m² plot.
It is in a privileged, absolutely peaceful location in a sought-after residential area of Le Chesnay, close to all amenities.On the ground floor, a welcoming reception room with its fireplace and parquet flooring houses two lounges, a dining room and a study area. Below, the kitchen offers a functional and convivial space. The whole complex opens onto a teak terrace, extended by an enchanting garden, where absolute serenity reigns.Upstairs, three light-filled bedrooms with built-in wardrobes share a bathroom and shower room, ensuring optimum comfort, while the second floor has two further bedrooms and a shower room.The basement houses a boiler room, a laundry area, a storage room, a workshop area and a garage, providing a practical and functional organisation of the space.The magnificent wooded garden, with its ideal exposure, and the vast teak terrace invite you to relax in the open air. Two ponds adorned with fish add a touch of tranquillity and harmony to this enchanting environment, reminiscent of the Japanese aesthetic.In excellent condition, this home boasts refined decor, exceptional light and generous volumes, creating a welcoming and prestigious living environment.EPC: D/D. Property tax 2023: €3,280. Fees payable by the sellers. Agency fees payable by vendor - Montant estimé des dépenses annuelles d'énergie pour un usage standard, établi à partir des prix de l'énergie de l'année 2021 : 2959.8€ ~ 3420€