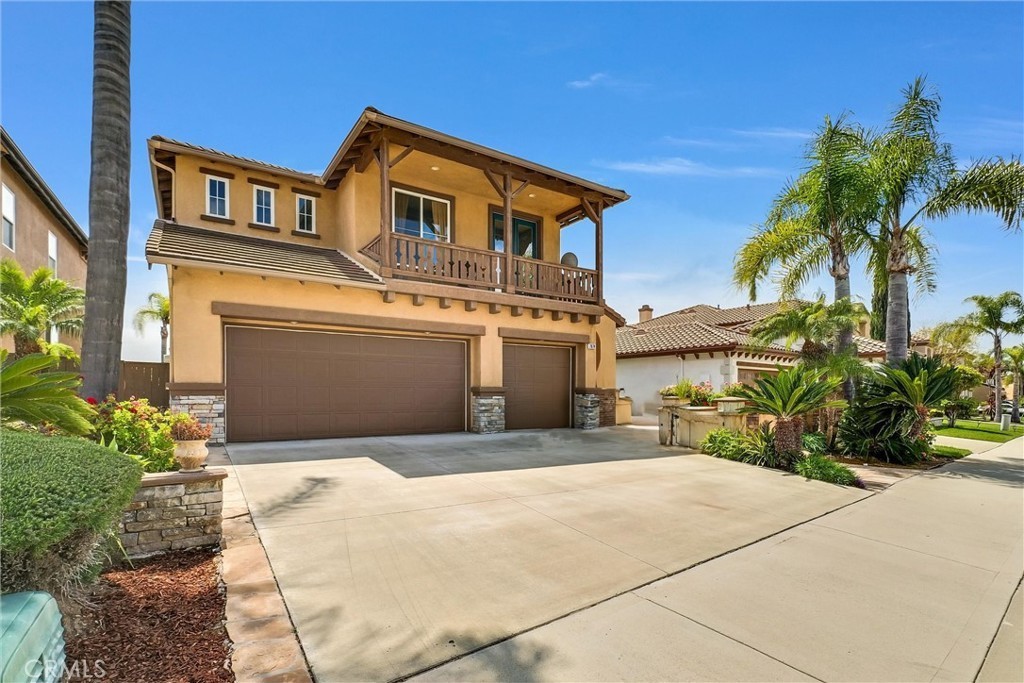6 236 921 PLN
7 519 945 PLN





