19 487 326 PLN
16 239 438 PLN
15 156 809 PLN
14 940 283 PLN

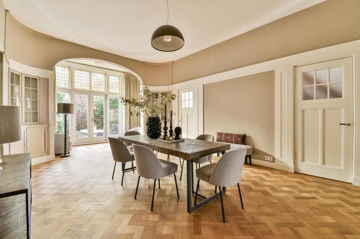
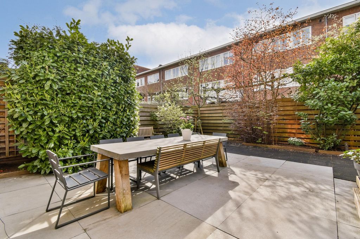

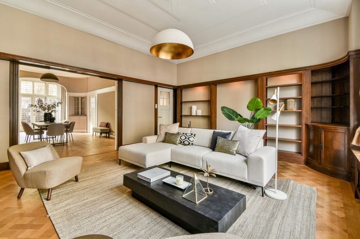
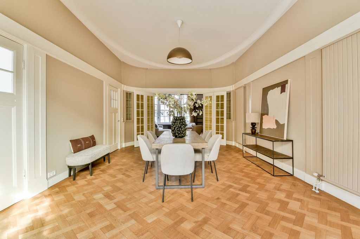
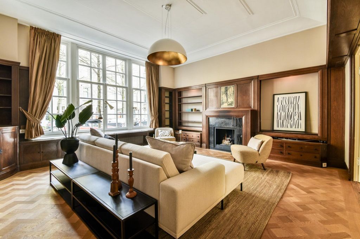
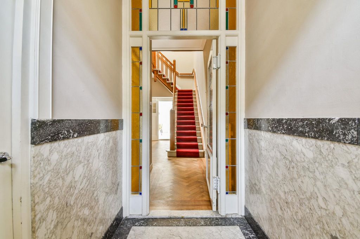
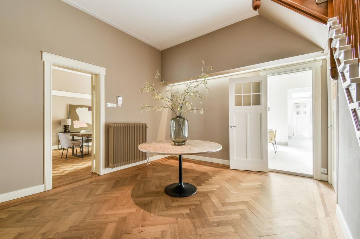
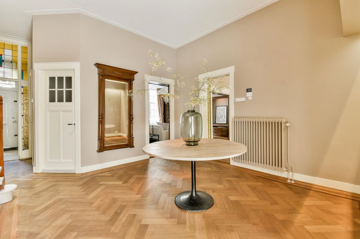



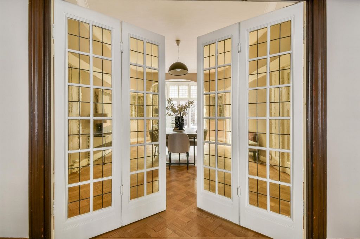
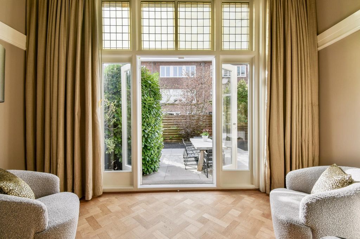


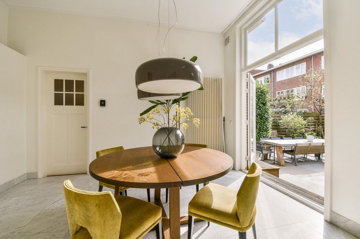
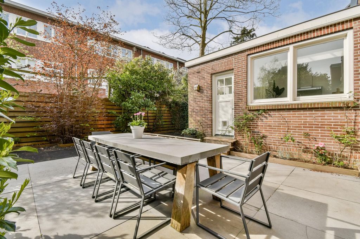
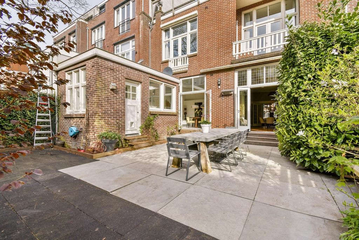



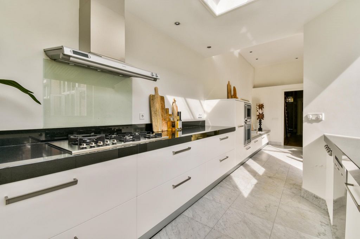
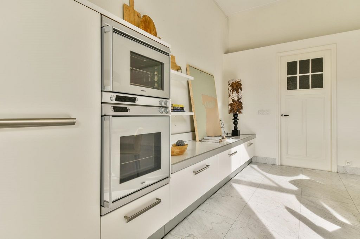
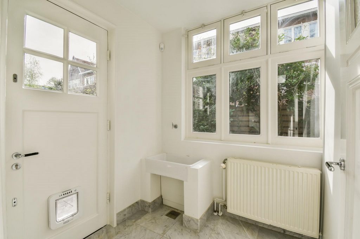

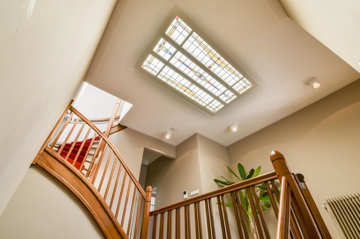

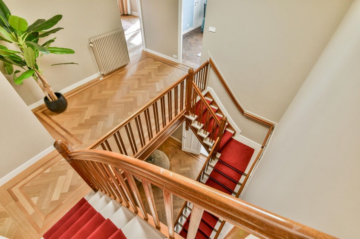




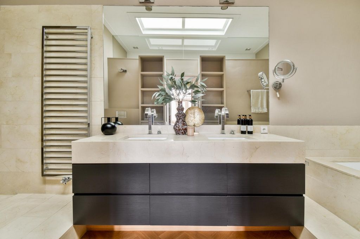
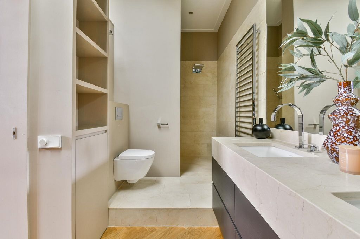

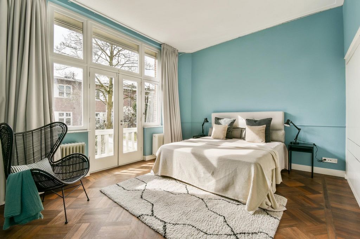

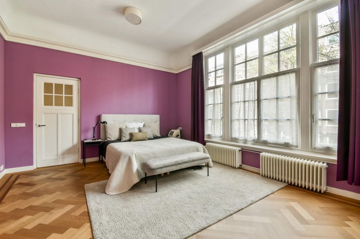
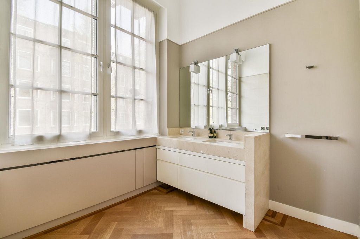
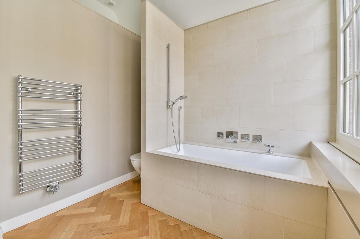
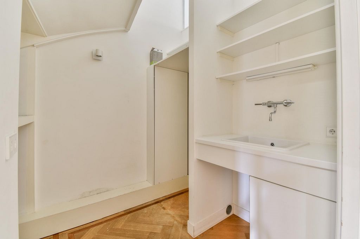
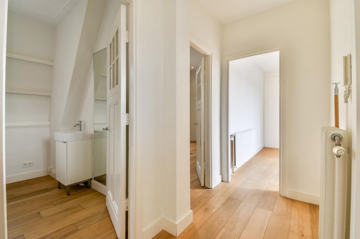

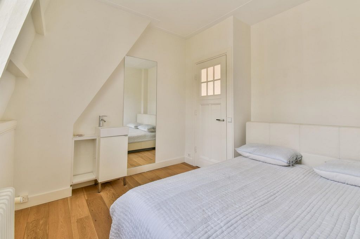
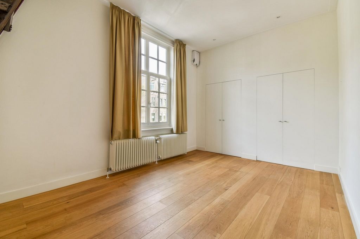
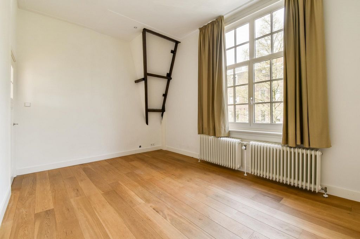


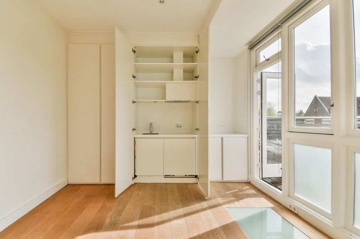
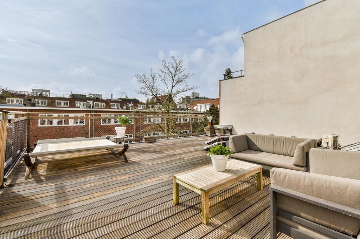

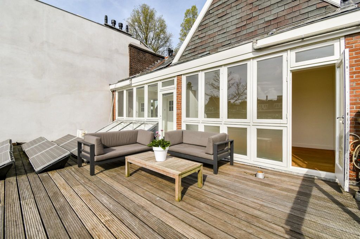
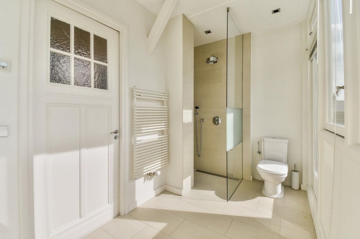

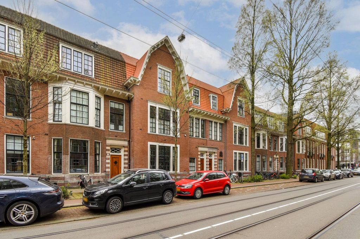
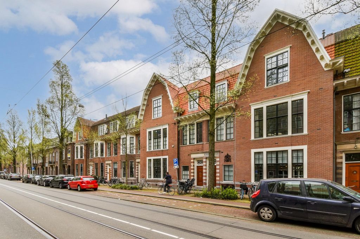
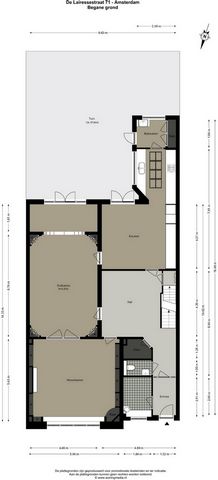

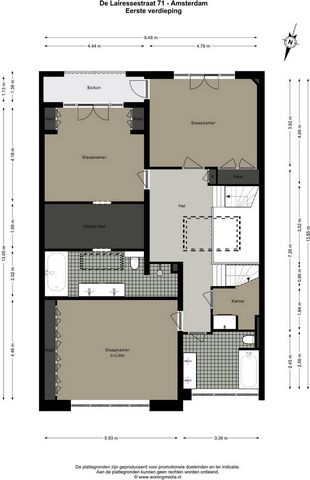

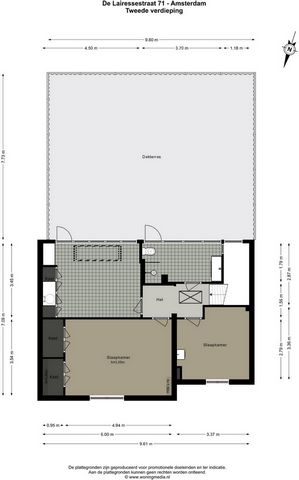
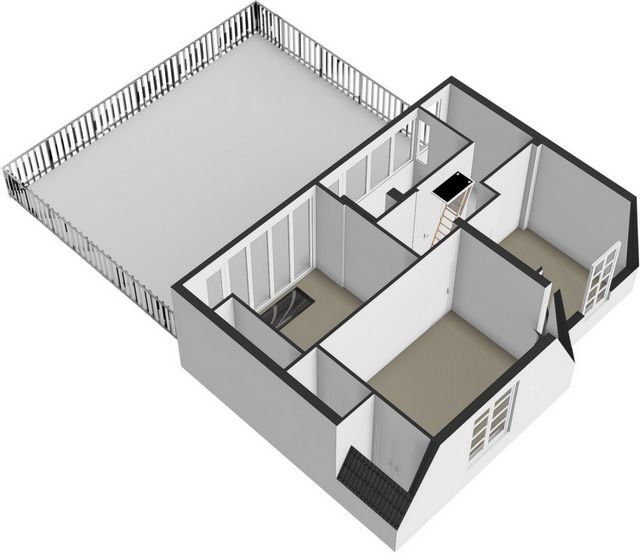
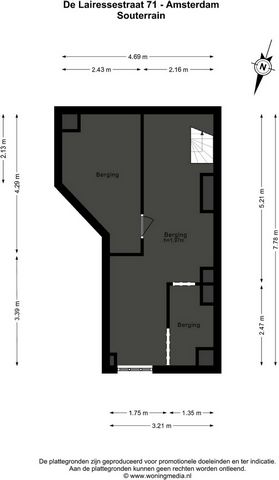
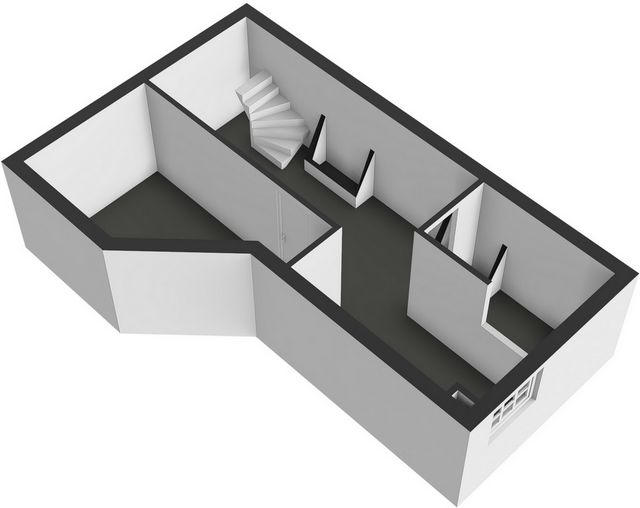

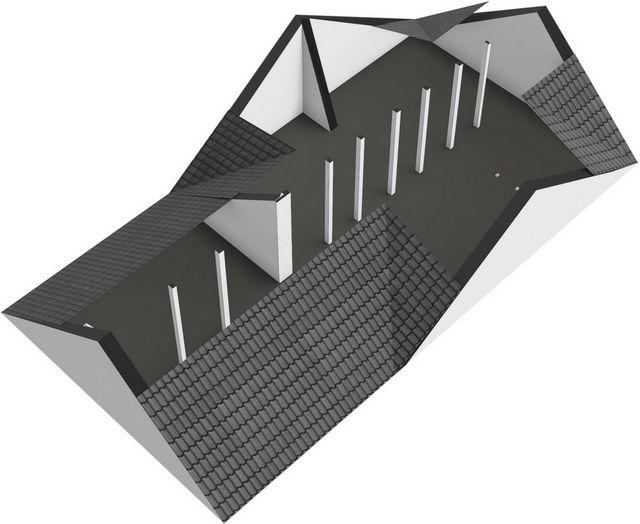
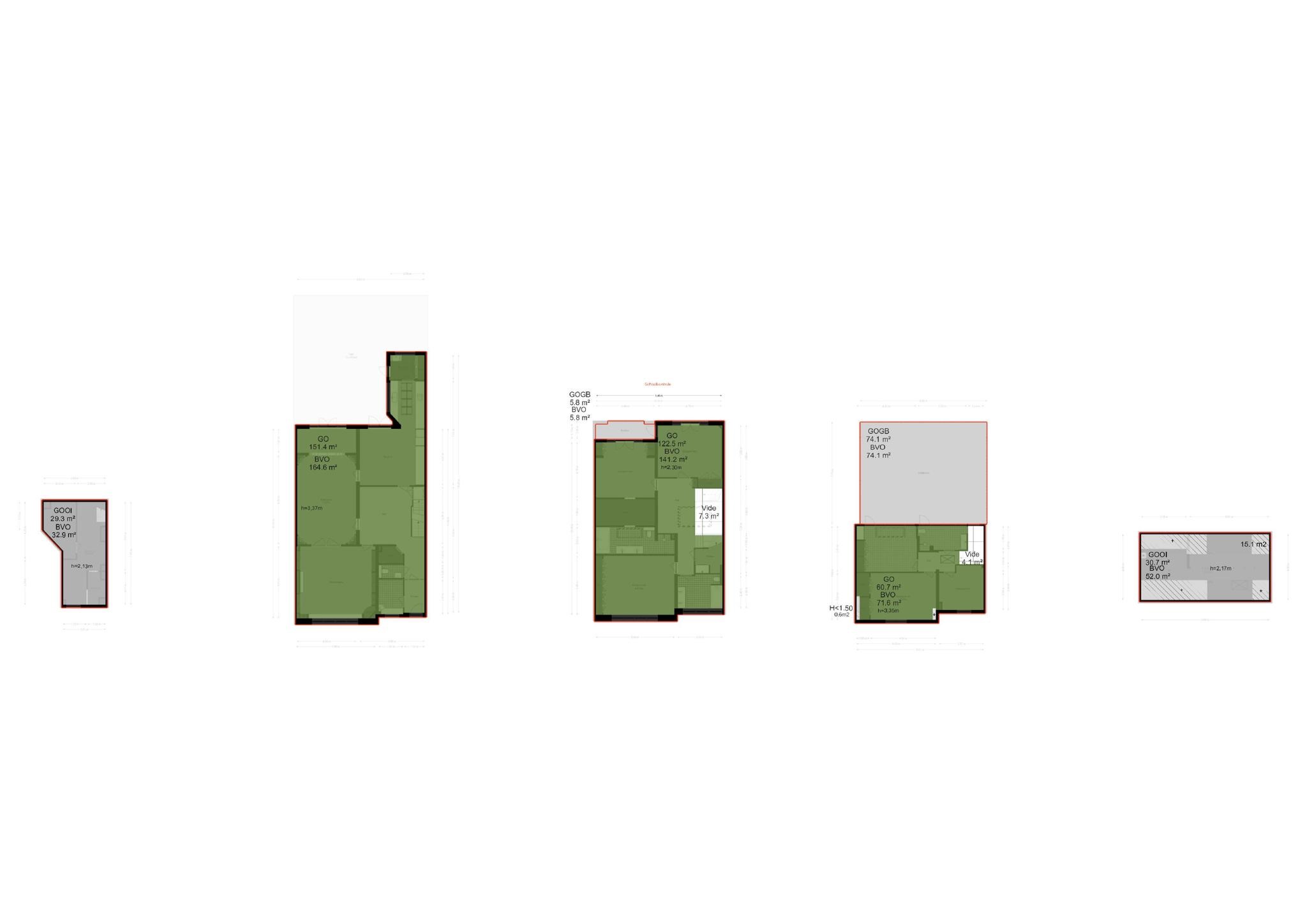

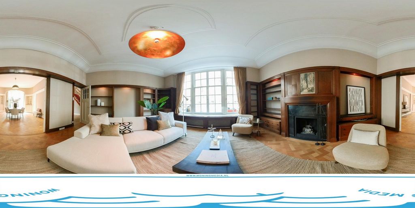
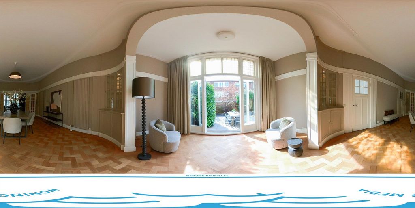
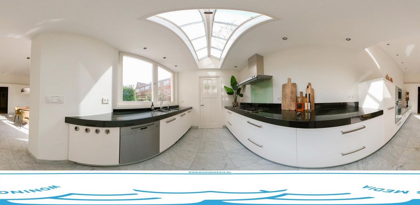

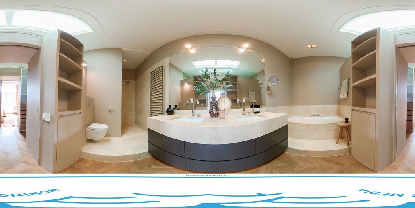

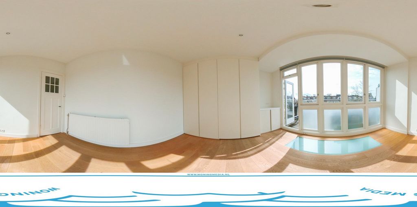

Schiphol Airport is only 15 minutes away by car. The house is also easily accessible by public transport (train/bus/metro WTC Station). You can reach the A10 ring road by car within five minutes via the Amstelveenseweg. Many good restaurants and lovely shops, the Museumplein, the Vondelpark, and the excellent accessibility by car, bus and tram make this an extremely desirable location.Layout:
Ground floor:
Private entrance with vestibule. In the stately hallway, you will find a separate toilet. There is also a kitchenette at the front. Beautiful room en suite with gas fireplace, a herringbone floor, and a ceiling height of 3.37 m. French doors in both the living room and the kitchen open into the spacious and sunny back garden. The atmospheric kitchen-diner is fitted with various equipment.
First floor:
The impressive staircase leads to a spacious landing. This floor has three bedrooms - a large room with a wardrobe unit at the front. Adjacent to this is a bathroom with a double washbasin, toilet, and a bath. A laundry room is in the middle. At the rear is a spacious bedroom, including a fitted wardrobe, as well as the main bedroom, which has a walk-in wardrobe and a passageway to a luxurious bathroom. The bathroom has a walk-in shower, a bath, a toilet, and a double washbasin. From the master bedroom French doors open onto the balcony, which can also be accessed by a door from the adjacent bedroom.
Second floor:
An internal staircase leads to the landing, giving access to all rooms. At the front are two bedrooms, one of which has a wardrobe wall. The bathroom has a toilet, a walk-in shower, and a washbasin. A third room has a cupboard wall with a kitchenette with a refrigerator and sink. A door opens onto the sunny roof terrace (approx. 74m²), which has solar panels. The roof terrace can also be reached via a door from the bathroom.
Attic:
A loft ladder takes you to the attic, which has a ridge height of 2.50 metres. The central heating installation is located here.
Basement:
The basement can be reached via the hallway and contains a wine cellar and is a perfect storage room.De Lairessestraat
Gerard de Lairesse (1641-1711), painter of allegories, wall and ceiling paintings. He came to Amsterdam from Liège in 1667. His ‘Groot Schilderboek’ was published in 1707. Source: Stadsatlas Amsterdam.Details
- Townhouse with a usable area of approximately 335m² (GLA 462m²)
- Family home in a prime location
- Has five bedrooms
- Plot area of approximately 250m² in total
- Protected cityscape by Dutch Cultural Heritage
- South-facing garden of approximately 82m²
- South-facing roof terrace of approximately 74m²
- Cellar of approximately 29m²
- Gas fireplace available
- Ground rent for the house amounts to EUR 1,728.90 per year, fixed ground rent, period until 30/06/2042, 1915 Terms and Conditions
- Application for a ground lease transfer made in time under the spijtoptantenregeling (a scheme for leaseholders who did not take advantage of the opportunity to switch to perpetual leasehold on time)
- Many authentic details, such as high ceilings and decorative elements
- Asbestos and age clause applies
- Parking via the Amsterdam permit system
- Available in consultationWe have gathered this information with the greatest of possible care. However, we will not accept liability for any incompleteness, inaccuracy or any other matter nor for the consequences of such. All measurements and surfaces stated are indicative. The purchaser has a duty to investigate any matter that may be of importance to him or her. The estate agent is the adviser to the seller with regard to this residence. We advise you to engage an (NVM-registered) expert estate agent who will guide you through the purchasing process. Should you have any specific desires with regard to the residence, we advise you to make these known as soon as possible to your purchasing estate agent and have an independent investigation carried out into such matters. If you do not engage an expert, you will be deemed as considering yourself to be sufficiently expert to be able to oversee all matters that could be important. The NVM terms and conditions are applicable. Zobacz więcej Zobacz mniej De Lairessestraat 71, 1071 NV AmsterdamGelegen in het prachtige Museumkwartier in stadsdeel Zuid, bieden wij u dit riante herenhuis van 335m² (BVO 462m²) aan, met maar liefst vijf slaapkamers en een ruime achtertuin van 82m² die is gelegen op het zuiden.De Lairessestraat is een van de hoofdstraten in Oud Zuid nabij de Van Baerlestraat en op steenworp afstand van het Concertgebouw, vlakbij diverse winkelstraten zoals de Van Baerlestraat, de Cornelis Schuytstraat met diverse restaurants, cafés, scholen en het Vondelpark.Dit prachtige pand is in 1917 gebouwd als onderdeel van een eenheid van een aantal herenhuizen. De statige voordeur trekt onmiddellijk de aandacht evenals de karakteristieke ramen. In deze panden met hun voorname uitstraling, resideerden vroeger de notabelen van Amsterdam. Ligging:
Luchthaven Schiphol ligt op slechts 15 autominuten afstand. Tevens is de woning goed bereikbaar middels het openbaar vervoer (trein/bus/metro Station WTC). Met de auto bent u binnen vijf minuten via de Amstelveenseweg op de A10. De vele goede restaurants en leuke winkels, het Museumplein, het Vondelpark en de goede bereikbaarheid per auto, bus en tram maken dit een zeer aantrekkelijke locatie.Indeling:
Begane grond:
Eigen entree met tochtportaal. In de statige hal treft u het separate toilet. Aan de voorzijde bevindt zich tevens een pantry. Prachtige kamer en suite met gashaard en een visgraat vloer en een plafondhoogte van 3,37m. Door middel van openslaande deuren in zowel de woonkamer als in de keuken, is er toegang tot de ruime en zonnige achtertuin. De sfeervolle eetkeuken is voorzien van diverse apparatuur. Eerste verdieping:
Via de imposante trap bereikt u de royale overloop. Deze verdieping telt drie slaapkamers, aan de voorzijde een ruime kamer met kastenwand. Hiernaast een badkamer met een dubbele wastafel, toilet en een ligbad. Centraal bevindt zich een wasruimte. Aan de achterzijde een ruime slaapkamer incl. inbouwkast met daarnaast de master bedroom die beschikt over een walk-in closet met een doorloop naar een luxe badkamer. De badkamer is voorzien van een inloopdouche, een ligbad, een toilet en een dubbele wastafel. Vanuit de master bedroom bereikt u via openslaande deuren het balkon. Deze is eveneens via een deur vanuit de slaapkamer hiernaast te bereiken.Tweede verdieping:
Middels een interne trap treft u de overloop die toegang geeft tot alle vertrekken. Aan de voorzijde twee slaapkamers waarvan een beschikt over een kastenwand. De badkamer is voor zien van een toilet, een inloopdouche en een wastafel. Een derde kamer beschikt over een kastenwand met pantry voorzien van een koelkast en wastafel. Via een deur bereikt u het zonnige dakterras (ca. 74m²) die beschikt over zonnepanelen. Het dakterras is tevens via een deur vanuit de badkamer te bereiken.Vliering:
Via een vlizotrap bereikt u de vliering met een nokhoogte van 2.50 meter. Hier bevindt zich de C.V.-installatieKelder:
De kelder is te bereiken via de hal en beschikt over een wijnkamer en dient perfect als berging.De Lairessestraat:
Gerard de Lairesse (1641-1711), schilder van allegorieën, wand- en plafondschilderingen. Hij kwam in 1667 vanuit Luik naar Amsterdam. In 1707 verscheen zijn ‘Groot schilderboek’. Bron: Stadsatlas Amsterdam.Bijzonderheden
- Herenhuis met een gebruiksoppervlakte van circa 335m² (BVO 462m²)
- Familiehuis op een toplocatie
- Beschikt over vijf slaapkamers
- Perceeloppervlakte van in totaal circa 250m²
- Rijksbeschermd stadsgezicht
- Tuin gelegen op zuiden van circa 82m²
- Dakterras op het zuiden van circa 74m²
- Kelder van circa 29m²
- Gashaard aanwezig
- Erfpachtcanon woonhuis bedraagt € 1.728,90 per jaar, vaste canon, tijdvak tot 30-06-2042, AB 1915
- Aanvraag overstap erfpacht tijdig gedaan via de spijtoptantenregeling
- Veel authentieke details zoals hoge plafonds en ornamenten
- Asbest- en ouderdomsclausule van toepassing
- Parkeren via vergunningstelsel
- Oplevering in overlegDeze informatie is door ons met de nodige zorgvuldigheid samengesteld. Onzerzijds wordt echter geen enkele aansprakelijkheid aanvaard voor enige onvolledigheid, onjuistheid of anderszins, dan wel de gevolgen daarvan. Alle opgegeven maten en oppervlakten zijn indicatief. Koper heeft zijn eigen onderzoeksplicht naar alle zaken die voor hem of haar van belang zijn. Met betrekking tot deze woning is de makelaar adviseur van verkoper. Wij adviseren u een deskundige (NVM-)makelaar in te schakelen die u begeleidt bij het aankoopproces. Indien u specifieke wensen heeft omtrent de woning, adviseren wij u deze tijdig kenbaar te maken aan uw aankopend makelaar en hiernaar zelfstandig onderzoek te (laten) doen. Indien u geen deskundige vertegenwoordiger inschakelt, acht u zich volgens de wet deskundige genoeg om alle zaken die van belang zijn te kunnen overzien. De Lairessestraat 71, 1071 NV AmsterdamThis spacious 335m² (GLA 462m²) townhouse, with no less than five bedrooms and a generous 82m² back garden facing south, is located in the stunning Museum Quarter in Amsterdam-Zuid.De Lairessestraat is one of the main streets in the Oud Zuid district near the Van Baerlestraat and a stone’s throw from the Concertgebouw, close to various shopping streets such as Van Baerlestraat, Cornelis Schuytstraat with several restaurants, cafés, schools and the Vondelpark.This beautiful building was built in 1917 as part of a unit of a number of townhouses. The imposing front door immediately attracts attention, as do the characteristic windows. Amsterdam’s notables used to reside in these distinguished-looking buildings. Location:
Schiphol Airport is only 15 minutes away by car. The house is also easily accessible by public transport (train/bus/metro WTC Station). You can reach the A10 ring road by car within five minutes via the Amstelveenseweg. Many good restaurants and lovely shops, the Museumplein, the Vondelpark, and the excellent accessibility by car, bus and tram make this an extremely desirable location.Layout:
Ground floor:
Private entrance with vestibule. In the stately hallway, you will find a separate toilet. There is also a kitchenette at the front. Beautiful room en suite with gas fireplace, a herringbone floor, and a ceiling height of 3.37 m. French doors in both the living room and the kitchen open into the spacious and sunny back garden. The atmospheric kitchen-diner is fitted with various equipment.
First floor:
The impressive staircase leads to a spacious landing. This floor has three bedrooms - a large room with a wardrobe unit at the front. Adjacent to this is a bathroom with a double washbasin, toilet, and a bath. A laundry room is in the middle. At the rear is a spacious bedroom, including a fitted wardrobe, as well as the main bedroom, which has a walk-in wardrobe and a passageway to a luxurious bathroom. The bathroom has a walk-in shower, a bath, a toilet, and a double washbasin. From the master bedroom French doors open onto the balcony, which can also be accessed by a door from the adjacent bedroom.
Second floor:
An internal staircase leads to the landing, giving access to all rooms. At the front are two bedrooms, one of which has a wardrobe wall. The bathroom has a toilet, a walk-in shower, and a washbasin. A third room has a cupboard wall with a kitchenette with a refrigerator and sink. A door opens onto the sunny roof terrace (approx. 74m²), which has solar panels. The roof terrace can also be reached via a door from the bathroom.
Attic:
A loft ladder takes you to the attic, which has a ridge height of 2.50 metres. The central heating installation is located here.
Basement:
The basement can be reached via the hallway and contains a wine cellar and is a perfect storage room.De Lairessestraat
Gerard de Lairesse (1641-1711), painter of allegories, wall and ceiling paintings. He came to Amsterdam from Liège in 1667. His ‘Groot Schilderboek’ was published in 1707. Source: Stadsatlas Amsterdam.Details
- Townhouse with a usable area of approximately 335m² (GLA 462m²)
- Family home in a prime location
- Has five bedrooms
- Plot area of approximately 250m² in total
- Protected cityscape by Dutch Cultural Heritage
- South-facing garden of approximately 82m²
- South-facing roof terrace of approximately 74m²
- Cellar of approximately 29m²
- Gas fireplace available
- Ground rent for the house amounts to EUR 1,728.90 per year, fixed ground rent, period until 30/06/2042, 1915 Terms and Conditions
- Application for a ground lease transfer made in time under the spijtoptantenregeling (a scheme for leaseholders who did not take advantage of the opportunity to switch to perpetual leasehold on time)
- Many authentic details, such as high ceilings and decorative elements
- Asbestos and age clause applies
- Parking via the Amsterdam permit system
- Available in consultationWe have gathered this information with the greatest of possible care. However, we will not accept liability for any incompleteness, inaccuracy or any other matter nor for the consequences of such. All measurements and surfaces stated are indicative. The purchaser has a duty to investigate any matter that may be of importance to him or her. The estate agent is the adviser to the seller with regard to this residence. We advise you to engage an (NVM-registered) expert estate agent who will guide you through the purchasing process. Should you have any specific desires with regard to the residence, we advise you to make these known as soon as possible to your purchasing estate agent and have an independent investigation carried out into such matters. If you do not engage an expert, you will be deemed as considering yourself to be sufficiently expert to be able to oversee all matters that could be important. The NVM terms and conditions are applicable.