1 914 374 PLN
POBIERANIE ZDJĘĆ...
Dom & dom jednorodzinny for sale in Caveirac
1 793 919 PLN
Dom & dom jednorodzinny (Na sprzedaż)
Źródło:
EDEN-T96851951
/ 96851951
Źródło:
EDEN-T96851951
Kraj:
FR
Miasto:
Caveirac
Kod pocztowy:
30820
Kategoria:
Mieszkaniowe
Typ ogłoszenia:
Na sprzedaż
Typ nieruchomości:
Dom & dom jednorodzinny
Wielkość nieruchomości:
178 m²
Wielkość działki :
687 m²
Pokoje:
5
Sypialnie:
3
Łazienki:
1
OGŁOSZENIA PODOBNYCH NIERUCHOMOŚCI
CENA NIERUCHOMOŚCI OD M² MIASTA SĄSIEDZI
| Miasto |
Średnia cena m2 dom |
Średnia cena apartament |
|---|---|---|
| Clarensac | 9 907 PLN | - |
| Calvisson | 11 123 PLN | - |
| Sommières | 10 272 PLN | - |
| Vauvert | 8 601 PLN | - |
| Marguerittes | 9 475 PLN | - |
| Poulx | 11 251 PLN | - |
| Lunel | 9 101 PLN | 8 285 PLN |
| Saint-Laurent-d'Aigouze | 11 430 PLN | - |
| Quissac | 8 670 PLN | - |
| Jonquières-Saint-Vincent | 9 146 PLN | - |
| Baillargues | 13 465 PLN | 14 607 PLN |
| Montfrin | 7 587 PLN | - |
| Remoulins | 8 088 PLN | - |
| Aigues-Mortes | 14 971 PLN | 14 526 PLN |
| Beaucaire | 7 340 PLN | 5 986 PLN |
| Saint-Mathieu-de-Tréviers | 13 775 PLN | - |
| Saint-Christol-lès-Alès | 8 566 PLN | - |
| La Grande-Motte | 20 023 PLN | 19 956 PLN |
| Le Crès | 13 930 PLN | - |
| Le Grau-du-Roi | 16 648 PLN | 18 596 PLN |
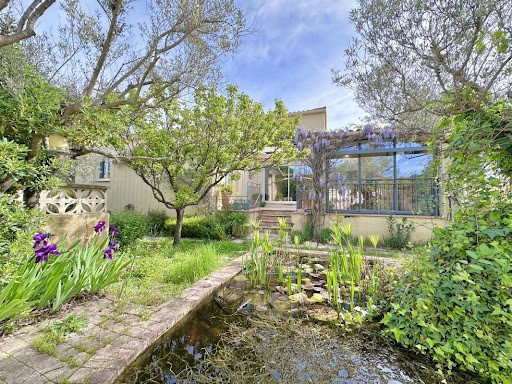

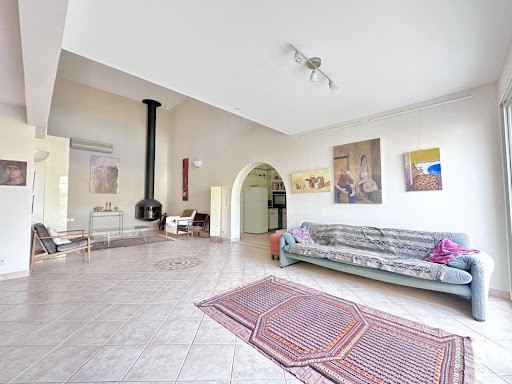

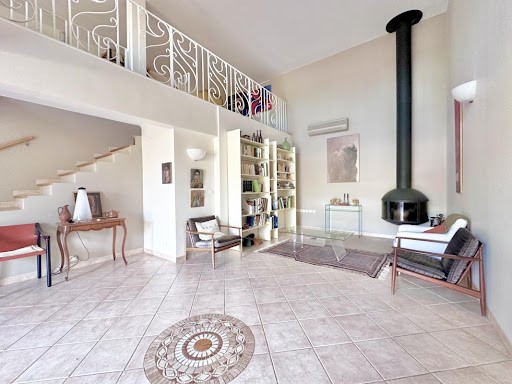
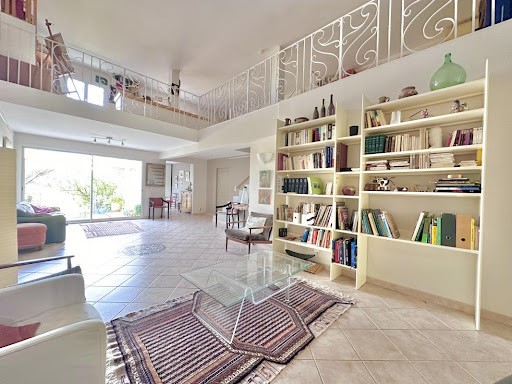

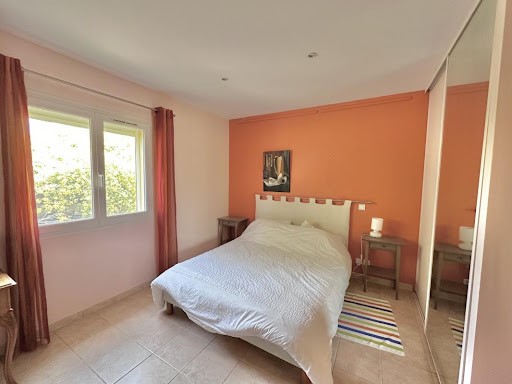
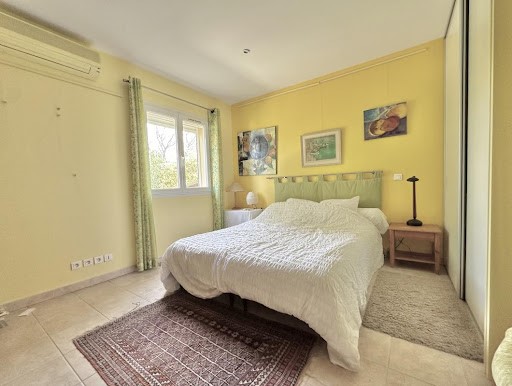
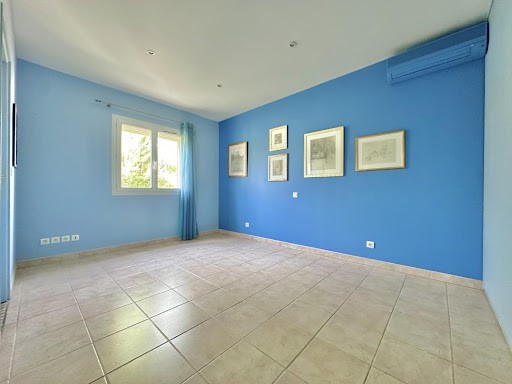
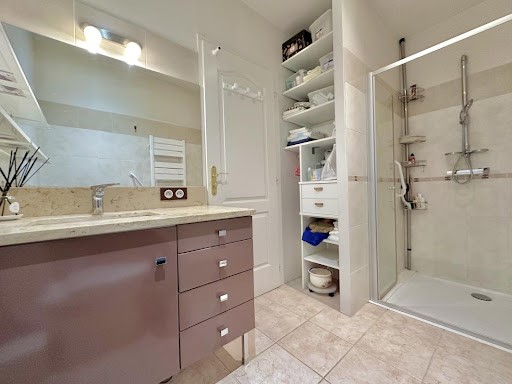
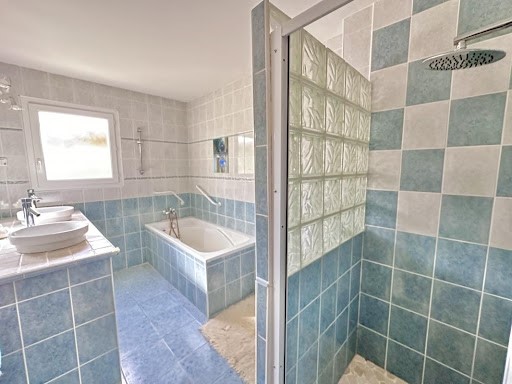

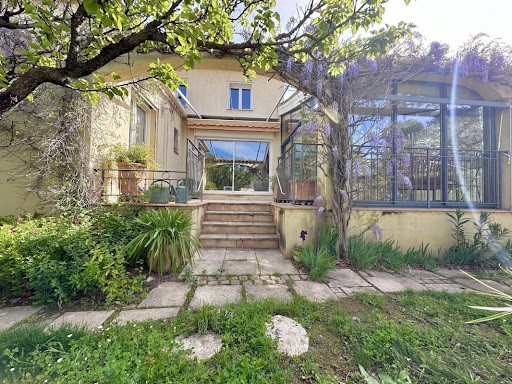

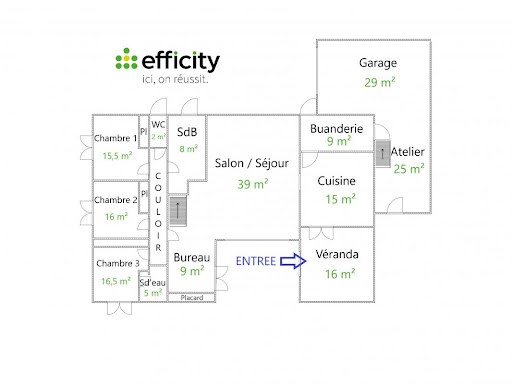
Lucie Caulier and efficity present EXCLUSIVELY this superb house ideally located 5 minutes from the hospital, 10 minutes from the city center of Nîmes, with quick access to various highways, shops, and public transport nearby.
This detached villa of approximately 178m² on one level is built on a plot of 687 m². Built in 2002, it consists of:
An entrance with closets, a bright living room of about 42 m² with cathedral ceiling, a fitted kitchen opening onto a veranda of about 16 m², a laundry room with access to the garage of about 45 m². A mezzanine above the living room provides additional space to be utilized.
On the sleeping side, there are 3 bedrooms with closets, including a master suite. A bathroom with bathtub and shower, and two toilets.
Outside: a former swimming pool currently used as a basin but can quickly regain its original function, a vegetable garden, automatic watering, several parking spaces, and numerous fruit trees.
Technical side: electric roller shutters, mosquito nets, reversible air conditioning in each bedroom and in the living room, and a beautiful fireplace.
For more information, contact Lucie Caulier. Zobacz więcej Zobacz mniej 30820 - CAVEIRAC- MAISON DE PLAIN PIED 178 M² - 3 CHAMBRES - GARAGE- ATELIER
Lucie Caulier et efficity vous présente EN EXCLUSIVITE cette superbe maison idéalement située à 5 minutes de l'hôpital, 10 minutes du centre ville de Nîmes, accès rapide aux diverses autoroutes, commerces et transports en commun à proximité.
Cette villa individuelle d'environ 178m² de plain pied est édifiée sur une parcelle de 687 m². Construite en 2002, elle se compose ainsi:
Une entrée avec placards, un salon séjour lumineux d'environ 40 m² avec plafond cathédrale, une cuisine équipée donnant sur une véranda d'environ 16 m², une buanderie avec accès au garage d'environ 45 m². Une mezzanine au dessus du salon donne un espace supplémentaire à exploiter.
Côté nuit nous retrouvons 3 chambres avec placards dont une suite parentale. Une salle d'eau avec baignoire et douche et deux WC.
A l'extérieur: une ancienne piscine actuellement utilisée comme bassin mais pouvant rapidement retrouver sa fonction d'origine, un coin potager, arrosage automatique, plusieurs places de stationnement et de nombreux arbres fruitiers.
Côté technique: volets roulants électriques, moustiquaires, climatisation réversible dans chaque chambre et dans le salon et magnifique cheminée.
Pour plus de renseignements, contactez Lucie Caulier
Les informations sur les risques auxquels ce bien est exposé sont disponibles sur le site Georisque : georisques. gouv. fr
Lucie Caulier - EI - est Agent Commercial mandataire en immobilier, immatriculé au Registre Spécial des Agents Commerciaux du Tribunal de Commerce de Nîmes sous le n°849971700.
Siège social du mandant : effiCity, 48 avenue de Villiers - 75017 PARIS - Société par Actions Simplifiée, société au capital de 132 373,05 euros, immatriculée au RCS Paris 497 617 746 et titulaire de la Carte professionnelle CPI ... délivrée par la CCI Paris IDF - Caisse de Garantie : GALIAN Assurances 89 rue de la Boétie 75008 Paris 30820 - CAVEIRAC- SINGLE-STOREY HOUSE 178 M² - 3 BEDROOMS - GARAGE- WORKSHOP
Lucie Caulier and efficity present EXCLUSIVELY this superb house ideally located 5 minutes from the hospital, 10 minutes from the city center of Nîmes, with quick access to various highways, shops, and public transport nearby.
This detached villa of approximately 178m² on one level is built on a plot of 687 m². Built in 2002, it consists of:
An entrance with closets, a bright living room of about 42 m² with cathedral ceiling, a fitted kitchen opening onto a veranda of about 16 m², a laundry room with access to the garage of about 45 m². A mezzanine above the living room provides additional space to be utilized.
On the sleeping side, there are 3 bedrooms with closets, including a master suite. A bathroom with bathtub and shower, and two toilets.
Outside: a former swimming pool currently used as a basin but can quickly regain its original function, a vegetable garden, automatic watering, several parking spaces, and numerous fruit trees.
Technical side: electric roller shutters, mosquito nets, reversible air conditioning in each bedroom and in the living room, and a beautiful fireplace.
For more information, contact Lucie Caulier.