1 251 519 PLN
POBIERANIE ZDJĘĆ...
Dom & dom jednorodzinny (Na sprzedaż)
Źródło:
EDEN-T96794161
/ 96794161
Źródło:
EDEN-T96794161
Kraj:
FR
Miasto:
Auxerre
Kod pocztowy:
89000
Kategoria:
Mieszkaniowe
Typ ogłoszenia:
Na sprzedaż
Typ nieruchomości:
Dom & dom jednorodzinny
Wielkość nieruchomości:
195 m²
Wielkość działki :
426 m²
Pokoje:
6
Sypialnie:
4
Łazienki:
2
OGŁOSZENIA PODOBNYCH NIERUCHOMOŚCI
CENA NIERUCHOMOŚCI OD M² MIASTA SĄSIEDZI
| Miasto |
Średnia cena m2 dom |
Średnia cena apartament |
|---|---|---|
| Yonne | 7 319 PLN | - |
| Tonnerre | 3 584 PLN | - |
| Courtenay | 6 703 PLN | - |
| Sens | 8 074 PLN | 8 090 PLN |
| Amilly | 7 981 PLN | - |
| Montargis | 8 175 PLN | 6 615 PLN |
| Troyes | 8 850 PLN | 8 846 PLN |
| Gien | 6 208 PLN | - |
| Burgundia | 7 695 PLN | 12 587 PLN |


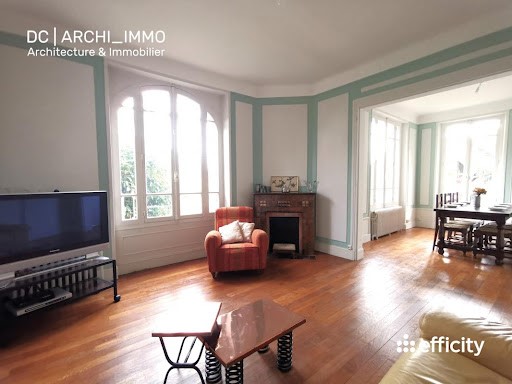
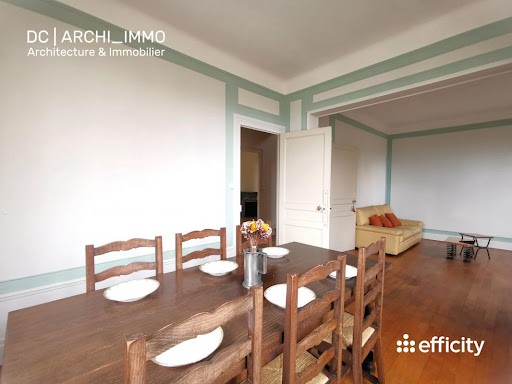
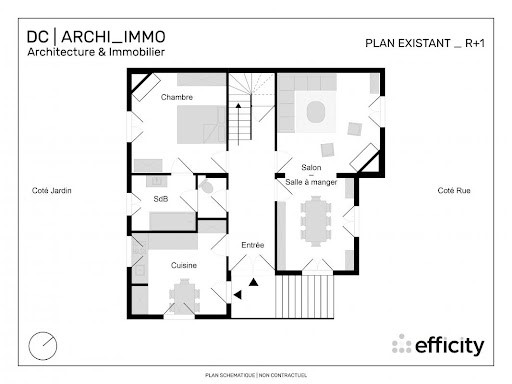

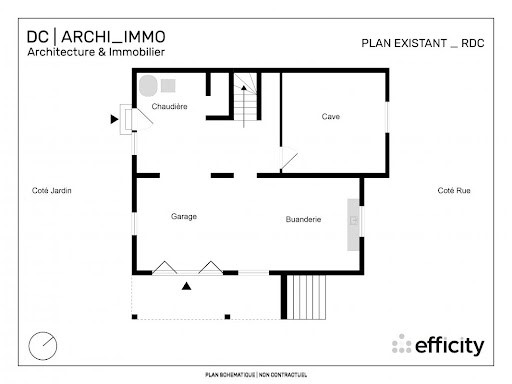

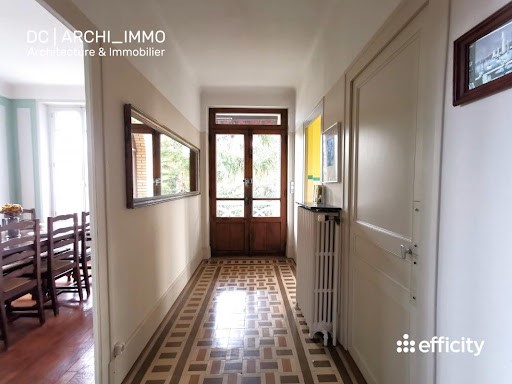


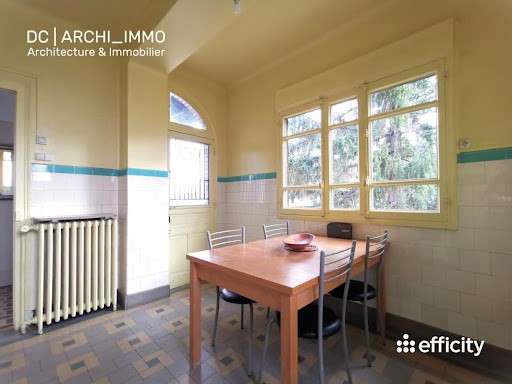
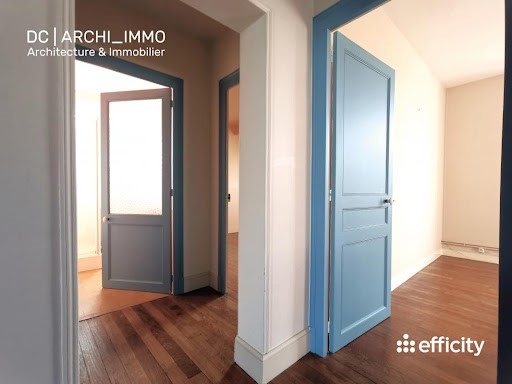
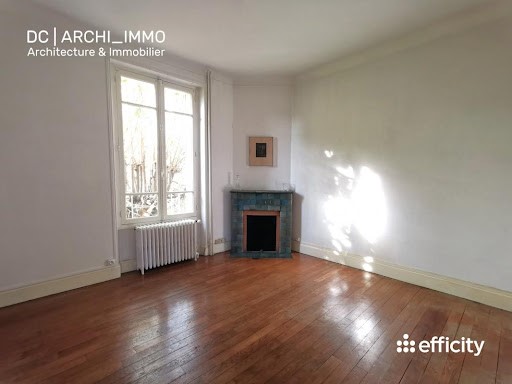
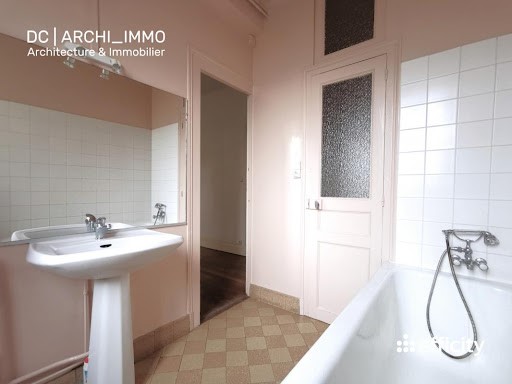

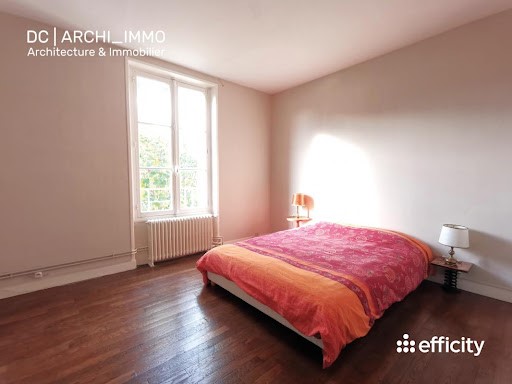
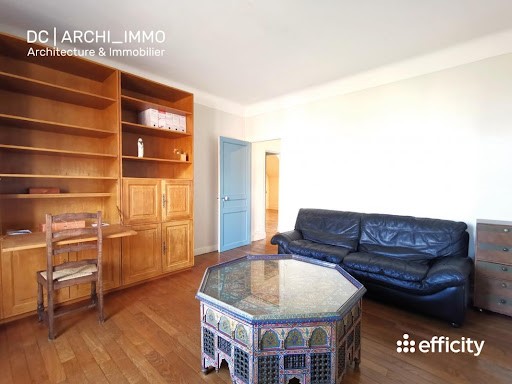
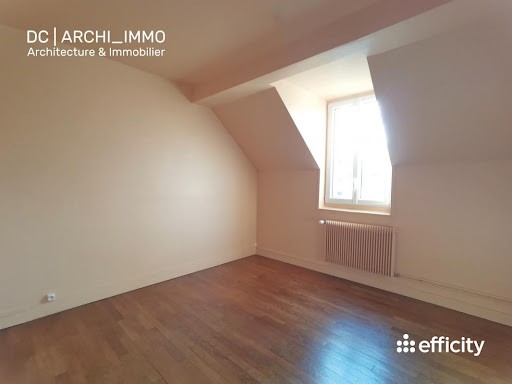
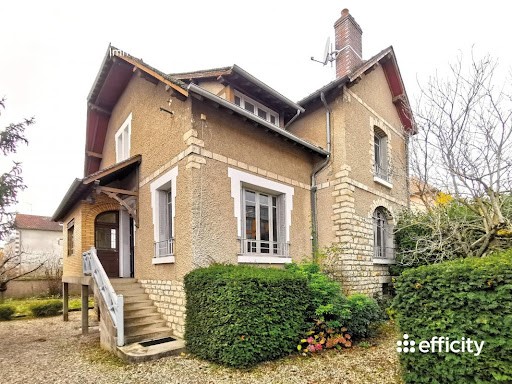
89000 / AUXERRE / CITY CENTER - LES ROSOIRS / RESIDENTIAL AREA / CLOSE TO THE CITY CENTER / TYPICAL BOURGEOIS HOUSE FULL OF CHARM / BEAUTIFUL & LARGE HOUSE FOR A TOTAL OF 195 M² / 120M² OF LIVING SPACE + 44.61 M² OF ANNEXES / ON LAND OF 430M² / 338M² OF GARDEN / 3 LEVELS / 7 MAIN ROOMS ON BASEMENT / 4 BEDROOMS / CONVERTIBLE ATTIC / GARAGE / LAUNDRY ROOM / BOILER ROOM / CELLAR / QUIET WITH OPEN VIEW OF LARGE GARDEN WITH TREES / POSSIBILITY OF SWIMMING POOL
DC ARCHI_IMMO_ Auxerre & efficity offer you this magnificent bourgeois house in Auxerre on a wooded plot of 430m² in a quiet residential area of Auxerre close to all amenities of the city center.
This house, dating from before 1948, is organized on 3 levels (ground floor / R+1 / R+2 + Attic) for a total of 7 main rooms including 4 bedrooms (A 5th possible).
This house, bright, quiet and well arranged, has a total surface area of +/- 195m² (About 60m2 per level divided into 120m² of living space and 44m² of annexes + 30m² of garage) offering magnificent volumes, unobstructed views while enjoying a beautiful exposure.
_
Today, it is composed as follows:
Ground floor 66.86m²
. Garage / Laundry room / Boiler room / Cellar
. Garden Access
R+1 68.97 m² with high ceilings of 2.88m
. A beautiful and large entrance hall (9.89m²)
. A kitchen with direct access from the outside (11.95m²)
. Living and dining room (26.74m²) with parquet floor and fireplace
. 1 large bedroom with fireplace of 14m², garden view
. Bathroom (5m²)
. Separate Water Closet (1.8m²)
R+2 62.08m²
. A landing with hallway (5m²)
. Three beautiful and large bedrooms, two of which overlook the garden (16/14 and 13m²)
. Shower room with Water closet (4.12m²)
. 1 room currently unfinished allowing access to the attic / attic (office or additional bedroom - 10.24m²)
. Convertible attic / attic
GARDEN (swimming pool possible) 338 m²
_
The location, the charm of this house, the location close to all the amenities of the center of Auxerre and the volumes of this property, will seduce you and make you succumb.
Very rare in this sector and highly sought after for its assets.
Ideal for a family with children looking for calm, serenity and all the advantages offered by a house of this standing, a true haven of peace.
It's up to you to make this house your ''Home Sweet Home'' to your image and above all to your needs.
Property tax: €1,724 per year
Walking distance to transport and shops.
_
All visits are carried out in compliance with the health rules in force if necessary (masks, gel and barrier gestures).
_
VISITS
Visits by appointment.
CONTACT
David COTE ... / ...
Raphaël BOUVOT ... / ...
For + information & photos / plans
Information on the risks to which this property is exposed is available on the Georisque website: georisques. Govt. fr
effiCity Simplified Joint Stock Company, with a capital of €132,373.05 -
Professional card CPI ... issued by the Préfecture de police de Paris Ile de France -
Registered office: 48 avenue de Villiers - 75017 PARIS -
GALIAN Assurances Financial Guarantee for an amount of €500000 -
RCS: Paris 497 617 746 -
Raphaël Bouvot, EI, commercial agent of the effiCity real estate network, is registered with the RSAC of Paris 15th Arrondissement n°981889629
Ref advert: 146571 Zobacz więcej Zobacz mniej DC ARCHI_IMMO - AUXERRE
89000 / AUXERRE / CENTRE VILLE - LES ROSOIRS / QUARTIER RESIDENTIEL / PROCHE CENTRE-VILLE / MAISON BOURGEOISE TYPIQUE ET PLEINE DE CHARME / BELLE & GRANDE MAISON POUR UN TOTAL DE 195 M² / 120M² HABITABLES + 44.61 m² D'ANNEXES / SUR TERRAIN DE 430M² / 338M² DE JARDIN / 3 NIVEAUX / 7 PIECES PRINCIPALES SUR SOUS-SOL / 4 CHAMBRES / GRENIER AMENAGEABLE / GARAGE / BUANDERIE / CHAUFFERIE / CAVE / CALME AVEC VUE DEGAGEE SUR GRAND JARDIN ARBORE / POSSIBILITE DE PISCINE
DC ARCHI_IMMO_ Auxerre & efficity vous proposent cette magnifique maison bourgeoise auxerroise sur un terrain arboré de 430m² dans un quartier résidentiel et calme d'Auxerre à proximité de toutes commodités du centre ville.
Cette maison, datant d'avant 1948 est organisé sur 3 niveaux ( RDC / R+1 / R+2 + Combles-Grenier) pour un total de 7 pièces principales dont 4 chambres (Une 5ème possible).
Cette maison, lumineuse, calme et bien disposée, possède une surface totale de +/- 195m² (Environ 60m2 par niveau répartie en 120m² habitable et 44m² d'annexes + 30m² de garage) proposant de magnifiques volumes, des vues dégagées tout en profitant d’une belle exposition.
_
Elle se compose aujourd'hui ainsi :
RDC 66.86m²
. Garage / Buanderie / Chaufferie / Cave
. Accès Jardin
R+1 68.97 m² avec belle hauteur sous plafond de 2.88m
. Une belle et grande entrée (9.89m²)
. Une cuisine avec accès direct depuis l'extérieur (11.95m²)
. Salon et Salle à manger (26.74m²) avec parquet et cheminée
. 1 grande chambre avec cheminée de 14m², vue sur jardin
. Salle de bain (5m²)
. Water Closet séparés (1.8m²)
R+2 62.08m²
. Un palier avec dégagement (5m²)
. Trois belles et grandes chambres dont deux donnant sur jardin (16 / 14 et 13m²)
. Salle de douche avec Water closet (4.12m²)
. 1 pièce non aménagée actuellement permettant un accès aux combles / grenier (bureau ou chambre complémentaire - 10.24m²)
. Combles / grenier aménageables
JARDIN (piscine possible) 338 m²
_
La situation, le charme de cette maison, l'emplacement proche de toutes les commodités du centre d'Auxerre & les volumes de ce bien, sauront vous séduire et vous faire succomber.
Bien rare sur ce secteur et très recherché pour ses atouts.
Idéal pour une famille avec enfants recherchant calme, sérénité ainsi que tous les avantages qu'offre une maison de ce standing, véritable havre de paix.
A vous de faire de cette maison, votre ''Home Sweet Home''à votre images et surtout à vos besoins.
La taxe foncière : 1 724 € par an
À pied des transports et des commerces.
_
Toutes les visites s'effectuent dans le respect des règles sanitaires en vigueur si besoin (masques, gel et gestes barrières).
_
VISITES
Visites sur rendez-vous.
CONTACT
David COTE ... / ...
Raphaël BOUVOT ... / ...
Pour + d'informations & de photos / plans
Les informations sur les risques auxquels ce bien est exposé sont disponibles sur le site Georisque : georisques. gouv. fr
effiCity Société par Actions Simplifiée, au capital de 132 373,05 € -
Carte professionnelle CPI ... délivrée par la Préfecture de police de Paris Ile de France -
Siège : 48 avenue de Villiers - 75017 PARIS -
Garantie Financière GALIAN Assurances pour un montant de 500000 € -
RCS : Paris 497 617 746 -
Raphaël Bouvot, EI, agent commercial du réseau immobilier effiCity est inscrit au RSAC de Paris 15e Arrondissement n°981889629
Ref annonce : 146571 DC ARCHI_IMMO - AUXERRE
89000 / AUXERRE / CITY CENTER - LES ROSOIRS / RESIDENTIAL AREA / CLOSE TO THE CITY CENTER / TYPICAL BOURGEOIS HOUSE FULL OF CHARM / BEAUTIFUL & LARGE HOUSE FOR A TOTAL OF 195 M² / 120M² OF LIVING SPACE + 44.61 M² OF ANNEXES / ON LAND OF 430M² / 338M² OF GARDEN / 3 LEVELS / 7 MAIN ROOMS ON BASEMENT / 4 BEDROOMS / CONVERTIBLE ATTIC / GARAGE / LAUNDRY ROOM / BOILER ROOM / CELLAR / QUIET WITH OPEN VIEW OF LARGE GARDEN WITH TREES / POSSIBILITY OF SWIMMING POOL
DC ARCHI_IMMO_ Auxerre & efficity offer you this magnificent bourgeois house in Auxerre on a wooded plot of 430m² in a quiet residential area of Auxerre close to all amenities of the city center.
This house, dating from before 1948, is organized on 3 levels (ground floor / R+1 / R+2 + Attic) for a total of 7 main rooms including 4 bedrooms (A 5th possible).
This house, bright, quiet and well arranged, has a total surface area of +/- 195m² (About 60m2 per level divided into 120m² of living space and 44m² of annexes + 30m² of garage) offering magnificent volumes, unobstructed views while enjoying a beautiful exposure.
_
Today, it is composed as follows:
Ground floor 66.86m²
. Garage / Laundry room / Boiler room / Cellar
. Garden Access
R+1 68.97 m² with high ceilings of 2.88m
. A beautiful and large entrance hall (9.89m²)
. A kitchen with direct access from the outside (11.95m²)
. Living and dining room (26.74m²) with parquet floor and fireplace
. 1 large bedroom with fireplace of 14m², garden view
. Bathroom (5m²)
. Separate Water Closet (1.8m²)
R+2 62.08m²
. A landing with hallway (5m²)
. Three beautiful and large bedrooms, two of which overlook the garden (16/14 and 13m²)
. Shower room with Water closet (4.12m²)
. 1 room currently unfinished allowing access to the attic / attic (office or additional bedroom - 10.24m²)
. Convertible attic / attic
GARDEN (swimming pool possible) 338 m²
_
The location, the charm of this house, the location close to all the amenities of the center of Auxerre and the volumes of this property, will seduce you and make you succumb.
Very rare in this sector and highly sought after for its assets.
Ideal for a family with children looking for calm, serenity and all the advantages offered by a house of this standing, a true haven of peace.
It's up to you to make this house your ''Home Sweet Home'' to your image and above all to your needs.
Property tax: €1,724 per year
Walking distance to transport and shops.
_
All visits are carried out in compliance with the health rules in force if necessary (masks, gel and barrier gestures).
_
VISITS
Visits by appointment.
CONTACT
David COTE ... / ...
Raphaël BOUVOT ... / ...
For + information & photos / plans
Information on the risks to which this property is exposed is available on the Georisque website: georisques. Govt. fr
effiCity Simplified Joint Stock Company, with a capital of €132,373.05 -
Professional card CPI ... issued by the Préfecture de police de Paris Ile de France -
Registered office: 48 avenue de Villiers - 75017 PARIS -
GALIAN Assurances Financial Guarantee for an amount of €500000 -
RCS: Paris 497 617 746 -
Raphaël Bouvot, EI, commercial agent of the effiCity real estate network, is registered with the RSAC of Paris 15th Arrondissement n°981889629
Ref advert: 146571