2 772 058 PLN
2 r
3 bd

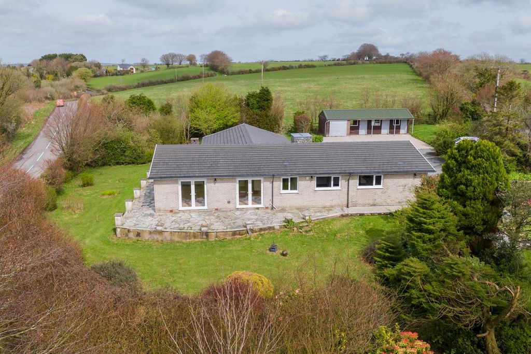


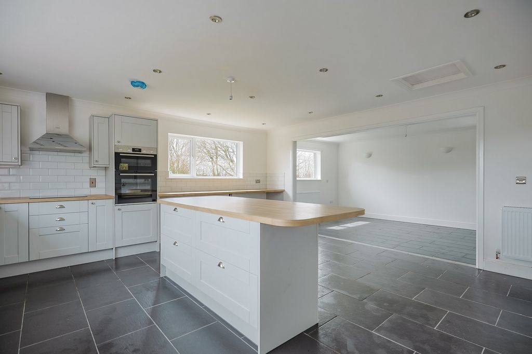
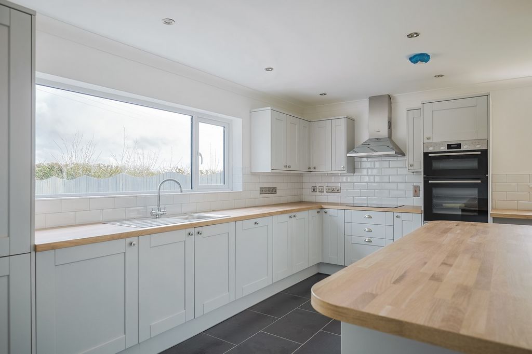
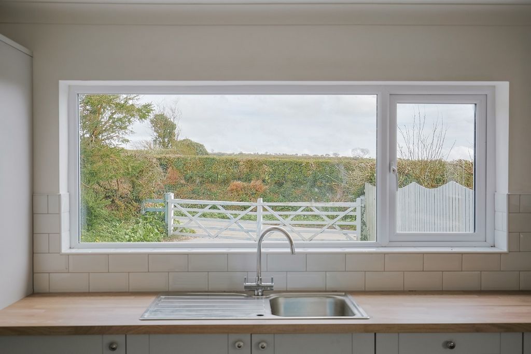

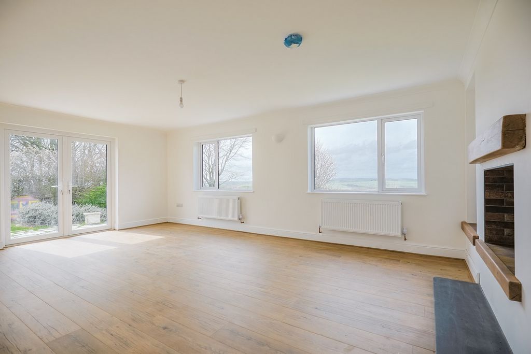
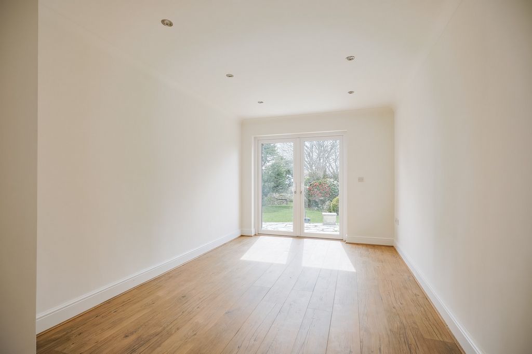
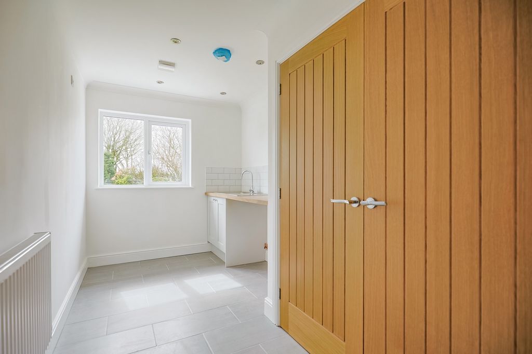


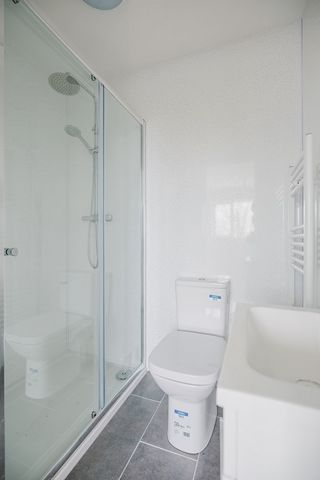
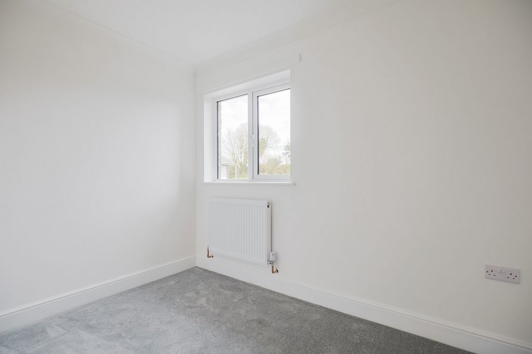
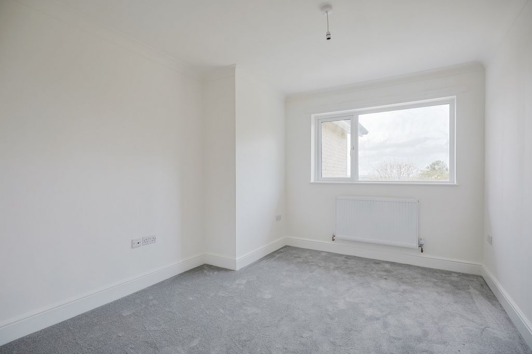
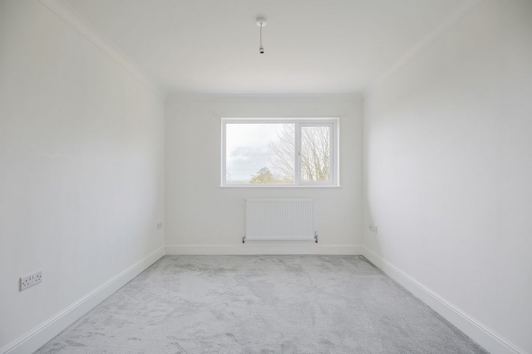
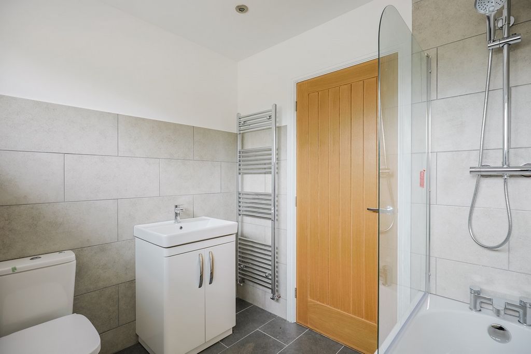
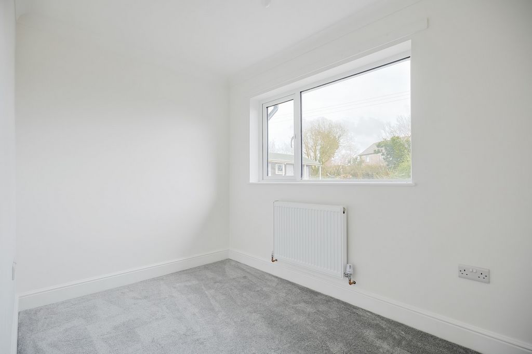


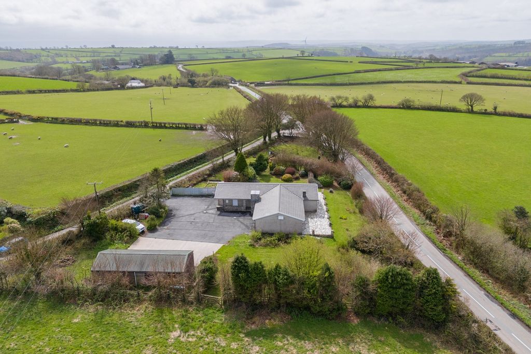
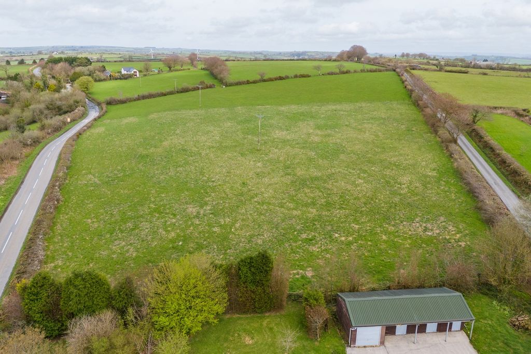
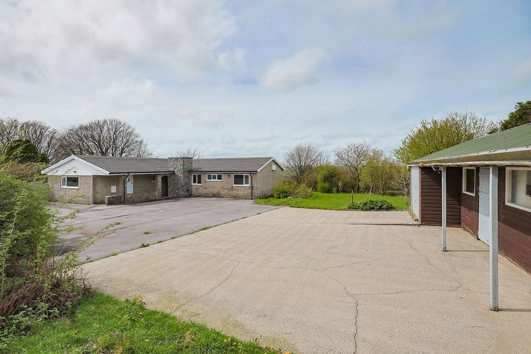

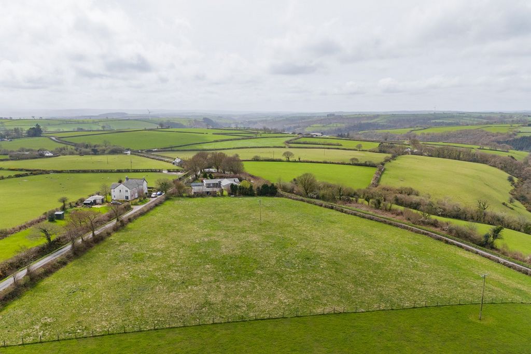
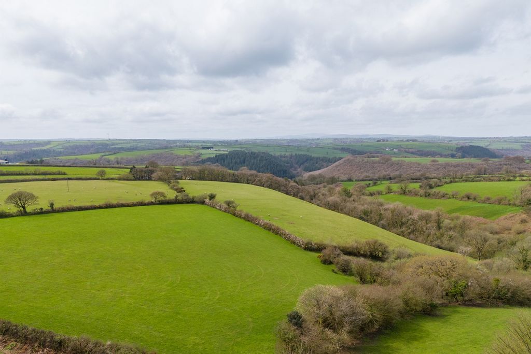
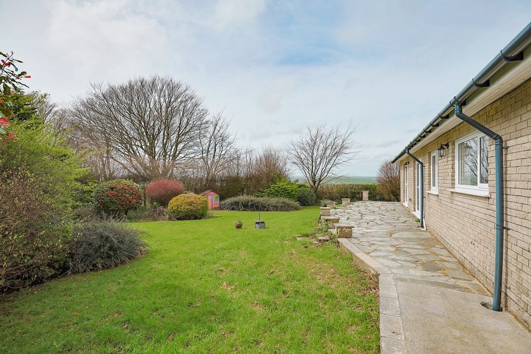
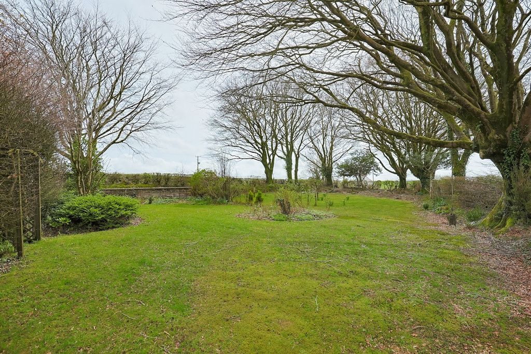
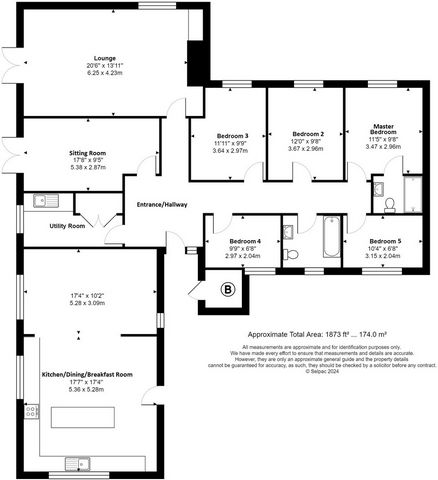
Features:
- Parking
- Garage
- Garden Zobacz więcej Zobacz mniej Maak kennis met een prachtig hippisch toevluchtsoord in het hart van Meidrim. Deze onlangs gerenoveerde bungalow met 5 slaapkamers ligt in een rustige, landelijke omgeving en biedt een prachtig uitzicht op het platteland dat de essentie van het vredige landelijke leven vastlegt. Gelegen op ongeveer 3,99 hectare grond, is deze woning een droom voor paardenliefhebbers, met twee stallen en een zadelkamer in het bijgebouw. Het dorp Meidrim ligt op het schilderachtige platteland van Carmarthen en biedt een rustig toevluchtsoord van het stadsleven. Met zijn charmante stenen huisjes, kronkelende straatjes en adembenemende landschappen is het een plek waar de tijd lijkt stil te staan. Bewoners genieten van een hechte gemeenschapssfeer en gemakkelijke toegang tot buitenactiviteiten, waaronder mooie wandelingen en wandelpaden. In de buurt vindt u The Fountain Inn, een gezellige pub waar stevige maaltijden worden geserveerd, perfect om te ontspannen na een dag op het platteland. U zult het gemak van de Meidrim Community Primary School waarderen, op slechts 5 minuten rijden van Y Ffawydd, zodat onderwijs voor de kleintjes binnen handbereik is. Laten we Y Ffawydd in meer detail verkennen... Het pand heeft recente upgrades ondergaan aan het elektrische systeem, de verwarming, de keuken, de badkamers, de vloerbedekking, de muren, de plafonds en het dak, waardoor het klaar is voor de nieuwe eigenaar om in te trekken en het zich eigen te maken. Aanpak Na een rit over landweggetjes komt u bij een houten poort met 5 spijlen die u uitnodigt op het terrein van Y Ffawydd. Hier wacht u voldoende parkeergelegenheid voor meerdere auto's, samen met de toegevoegde bonus van een enkele garage. Stap binnen... Entree/hal Als je door de entree van dit uitnodigende huis stapt, word je begroet door warme houten vloeren en zachte spots, waardoor een gastvrije ruimte ontstaat. Deze hal dient als het centrale knooppunt en biedt toegang tot elke kamer in het huis, wat zorgt voor naadloze beweging en gemak. Keuken/Ontbijt/Eetkamer Laten we beginnen met het verkennen van de ruime keuken/ontbijt/eetkamer, badend in natuurlijk licht door de driedubbele ramen met een schilderachtig uitzicht op het terrein. Betegelde vloeren en spotverlichting zorgen voor een lichte en gastvrije sfeer. Deze grote ruimte biedt voldoende ruimte voor een eethoek of zitopstelling naar keuze. Een charmante deur in stalstijl leidt naar de binnenplaats aan de voorzijde, waar het binnen- en buitenleven naadloos in elkaar overgaan. De keuken is uitgerust met een reeks wand- en onderkasten, bekroond met eikenhouten werkbladen, en beschikt over geïntegreerde apparatuur, waaronder een Lamona koelkast / vriezer, sokkelventilatie, Lamona wasmachine, Lamona vaatwasser, enkele roestvrijstalen spoelbak, Bosch 4-pits elektrische kookplaat, Bosch verhoogde afzuigkap en Bosch oven/grill. Een felbegeerd kookeiland beschikt over opberglades, eikenhouten werkbladen en een ontbijtbar met meerdere krukken. Extra werkbladruimte maakt het mogelijk om apparaten onder het aanrecht of een extra ontbijtbar te plaatsen, wat zorgt voor functionaliteit en veelzijdigheid in deze goed uitgeruste culinaire ruimte. Bijkeuken De bijkeuken biedt veel ruimte met tegelvloer en een zijraam voor natuurlijk licht. Het omvat extra opbergruimte, een eikenhouten werkblad, een roestvrijstalen spoelbak en ruimte voor twee onderbouwapparatuur. Deze kamer heeft ook een grote opbergkast, perfect voor het opbergen van spullen en herbergt de watertank. Zitkamer De zitkamer verwelkomt met veel natuurlijk licht dat door dubbele openslaande deuren stroomt, waardoor een naadloze verbinding met de tuin ontstaat. Deze ruimte is smaakvol aangelegd met houten vloeren en verlicht met spotjes. Lounge De lounge is een royale lichte ruimte, met een schilderachtig uitzicht op het platteland door de grote ramen en glazen openslaande deuren naar de tuin. Daarnaast is deze kamer voorzien van houten vloeren, een nis en een open haard met een leistenen haard en eiken mantel. Slaapkamers vier en vijf Beide slaapkamers vier en vijf bevinden zich aan de voorzijde van de woning en bieden uitzicht op de binnenplaats. Deze eenpersoonskamers zijn voorzien van vloerbedekking en een van hen zou kunnen dienen als thuiskantoor, wat veelzijdigheid biedt aan de ruimte. Slaapkamers twee en drie Slaapkamers twee en drie bevinden zich aan de achterzijde van het huis en bieden een prachtig uitzicht op het platteland. Beide kamers zijn voorzien van vloerbedekking en bieden comfortabele accommodatie als mooie tweepersoonskamers. Hoofdslaapkamer met en-suite De hoofdslaapkamer is een mooie ruime tweepersoonskamer met vloerbedekking. Natuurlijk licht stroomt de ruimte binnen vanuit het raam aan de achterzijde dat een landelijk uitzicht biedt. Deze slaapkamer heeft ook het genoegen van een eigen en-suite badkamer met een toilet, wastafel met opbergruimte eronder, inloopdouche, verwarmd handdoekenrek, afzuigkap, spotverlichting, tegelvloeren en lambrisering. Familiebadkamer De moderne familiebadkamer is volledig ingericht met een toilet, wastafel met opbergruimte eronder, verwarmd handdoekenrek, ligbad met douche, afzuigkap, tegelvloeren, betegelde muren en een mat raam aan de achterzijde. Stap naar buiten... Y Ffawydd ligt op een terrein van ongeveer 3,99 hectare, met een royale 0,77 hectare gewijd aan de tuin en 3,22 hectare aan de paddock. Rondom het huis biedt de tuin een mix van patio's, gazons, een moestuin en een boomgaard, waardoor een schilderachtige omgeving ontstaat om buiten te genieten. Het terrein is versierd met een verscheidenheid aan planten, bomen en struiken, waardoor een toevluchtsoord voor dieren in het wild ontstaat. Vanuit de tuin kunt u genieten van een prachtig uitzicht op het platteland, waardoor het de perfecte ruimte is om te ontspannen en tot rust te komen. Meerdere deuren verbinden de buitenruimte naadloos met de woning, waardoor de door-buitenstroom wordt versterkt. De binnenplaats aan de voorzijde biedt parkeergelegenheid voor meerdere auto's en beschikt over een bijgebouw met twee stallen, een zadelkamer en een enkele garage, wat de charme van het pand nog praktischer maakt. De omgeving Meidrim, genesteld op het serene platteland van Carmarthen, biedt een rustig toevluchtsoord met gemakkelijke toegang tot een verscheidenheid aan attracties in nabijgelegen steden en dorpen. Op slechts 11 mijl rijden ligt de historische stad Carmarthen met een levendige markt, charmante winkels en culturele bezienswaardigheden zoals het kasteel van Carmarthen. Carmarthen staat bekend als een van de oudste steden in Wales en biedt een charmante mix van middeleeuwse architectuur en moderne voorzieningen. Bovendien draagt het gemak van een nabijgelegen treinstation en ziekenhuis bij aan de bruikbaarheid van deze goed verbonden locatie. Voor liefhebbers van het buitenleven lonkt het prachtige Brecon Beacons National Park met zijn landschappelijke schoonheid en wandelpaden. Bovendien lokaliseert de kustplaats Tenby met zijn zandstranden, kleurrijke huizen en bruisende haven. Dichter bij huis geniet Meidrim van de nabijheid van lokale voorzieningen zoals schilderachtige pubs en winkels, evenals Meidrim Community Primary School, wat zorgt voor gemak voor gezinnen. Met zijn mix van landelijke rust en toegang tot nabijgelegen attracties, biedt Meidrim een gewilde levensstijl voor diegenen die op zoek zijn naar het beste van twee werelden. Aanvullende informatie over onroerend goed Eigendomsketen Vrije belastingschijf - E Olie - Oil4Wales Elektrisch leidingwater - Meter Septic Tank - 1 jaar oud Breedband beschikbaar EE, Three & O2 mobiele dekking waarschijnlijk beschikbaar
Features:
- Parking
- Garage
- Garden Introducing an exquisite equestrian haven in the heart of Meidrim. This newly renovated 5-bedroom bungalow is nestled in a tranquil rural setting, offering sweeping countryside vistas that capture the essence of peaceful country living. Situated on approximately 3.99 acres of land, this property is a dream for horse lovers, featuring two stables and a tack room within the outbuilding. Nestled in the scenic countryside of Carmarthen, Meidrim village offers a peaceful retreat from city life. With its charming stone cottages, winding lanes, and breath-taking landscapes, it's a place where time seems to stand still. Residents enjoy a close-knit community vibe and easy access to outdoor activities, including scenic walks and hiking trails. Nearby, you'll find The Fountain Inn, a cosy pub serving up hearty meals, perfect for unwinding after a day exploring the countryside. You will appreciate the convenience of Meidrim Community Primary School, just a 5-minute drive from Y Ffawydd, ensuring that education is close at hand for the little ones. Let us explore Y Ffawydd in more detail… The property has undergone recent upgrades to its electrical system, heating, kitchen, bathrooms, carpeting, walls, ceilings, and roof, making it ready for its new owner to move in and make it their own. Approach After journeying down country lanes, you will arrive at a wooden 5-bar gate that invites you into the grounds of Y Ffawydd. Here, ample parking for multiple cars awaits you, along with the added bonus of a single garage. Step Inside… Entrance/Hallway As you step through the entranceway of this inviting home, you're greeted by warm wooden flooring and soft spotlighting, creating a welcoming space. This hallway serves as the central hub, providing access to every room in the home, ensuring seamless movement and convenience throughout. Kitchen/Breakfast/Dining Room Let's start by exploring the spacious kitchen/breakfast/dining room, bathed in natural light from its triple aspect windows offering scenic views of the grounds. Tiled flooring and spotlighting create a bright and welcoming atmosphere. This large area provides plenty of space for a dining set or seating arrangement of your choice. A charming stable-style door leads to the front courtyard, seamlessly blending indoor and outdoor living. The kitchen area is equipped with an array of wall and base units, topped with oak worktops, and features integrated appliances including a Lamona fridge/freezer, kick plinth vent, Lamona washing machine, Lamona dishwasher, single stainless-steel sink, Bosch 4-ring electric hob, Bosch elevated extractor fan, and Bosch oven/grill. A coveted kitchen island boasts storage drawers, oak worktops, and a breakfast bar accommodating multiple stools. Additional worktop space allows for under-counter appliances or an extra breakfast bar, ensuring functionality and versatility in this well-appointed culinary space. Utility The utility room offers plenty of space with tiled flooring and a side window for natural light. It includes extra storage, an oak worktop, a stainless-steel sink and room for two under-counter appliances. This room also has a large storage cupboard, perfect for hides away items and houses the water tank. Sitting Room The sitting room welcomes with abundant natural light streaming through double patio doors, offering a seamless connection to the garden. This space is tastefully laid with wooden flooring and lit with spotlighting. Lounge The lounge is a generously bright space, offering picturesque rural views through its large windows and glass patio doors leading to the garden. Additionally, this room features wooden flooring, an alcove, and an open fireplace with a slate hearth and oak mantle. Bedrooms Four & Five Both bedrooms four and five are positioned at the front of the home, offering views of the courtyard. These single rooms are laid with carpet and one of them could serve as a home office, offering versatility to the space. Bedrooms Two & Three Bedrooms two and three are located at the rear of the home, offering delightful countryside views. Carpeted and spacious, both rooms provide comfortable accommodations as lovely double bedrooms. Master Bedroom with En-Suite The master bedroom is a lovely sized double room laid with carpet. Natural light flooding into the space from the window to the rear which offers rural outlooks. This bedroom also has the pleasure of a private en-suite housing a WC, hand wash basin with storage underneath, walk-in shower, heated towel rail, extractor, spotlighting, tiled flooring, and panelled walls. Family Bathroom The modern family bathroom is full furnished with a WC, wash basin with storage underneath, heated towel rail, fitted bath with shower, extractor fan, tiled flooring, tiled walls, and a frosted window to the rear. Step Outside… Y Ffawydd is set on approximately 3.99 acres of grounds, with a generous 0.77 acres dedicated to the garden and 3.22 acres to the paddock. Surrounding the home, the garden offers a mix of patio areas, lawns, a vegetable patch, and an orchard, providing a picturesque setting for outdoor enjoyment. The grounds are adorned with a variety of plants, trees, and shrubs, creating a haven for wildlife. From the garden, you can soak in beautiful countryside views, making it the perfect space to relax and unwind. Multiple doors connect the outdoor space seamlessly with the home, enhancing the indoor-outdoor flow. The front courtyard provides parking for multiple cars and features an outbuilding with two stables, a tack room, and a single garage, adding practicality to the property's charm. Local area Meidrim, nestled in the serene countryside of Carmarthen, offers a tranquil retreat with easy access to a variety of attractions in nearby cities and villages. Just an 11 miles drive away, the historic town of Carmarthen boasts a vibrant market, charming shops, and cultural landmarks such as Carmarthen Castle. Renowned as one of the oldest towns in Wales, Carmarthen boasts a charming blend of medieval architecture and modern amenities. Additionally, the convenience of a nearby train station and hospital adds to the practicality of this well-connected location. For outdoor enthusiasts, the stunning Brecon Beacons National Park beckons with its scenic beauty and hiking trails. Additionally, the coastal town of Tenby allures with its sandy beaches, colourful houses, and bustling harbour. Closer to home, Meidrim enjoys proximity to local amenities such as quaint pubs and shops, as well as Meidrim Community Primary School, ensuring convenience for families. With its blend of rural tranquillity and access to nearby attractions, Meidrim offers a sought-after lifestyle for those seeking the best of both worlds. Additional Property Information Freehold Chain Free Tax Band - E Oil - Oil4Wales Electric Mains Water - Meter Septic Tank - 1 year old Broadband Available EE, Three & O2 mobile coverage likely available
Features:
- Parking
- Garage
- Garden