4 172 141 PLN
3 757 088 PLN
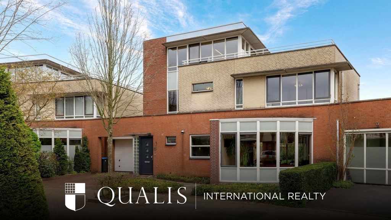
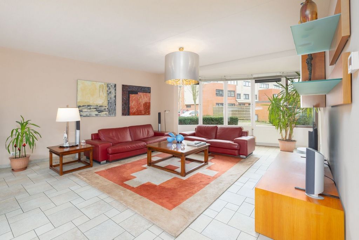
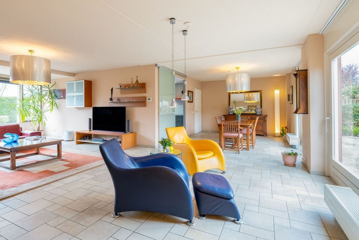

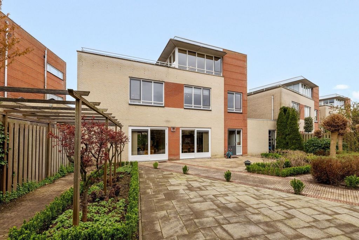
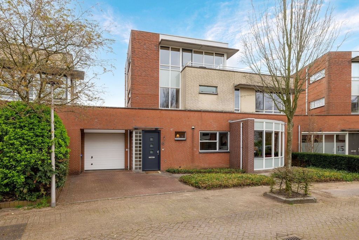
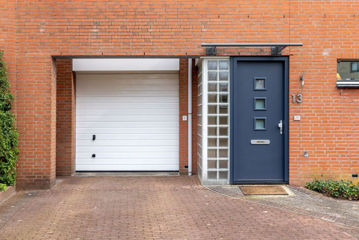
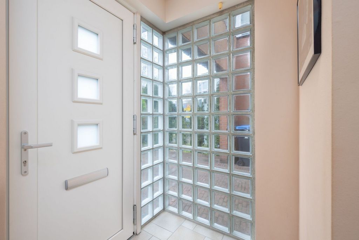
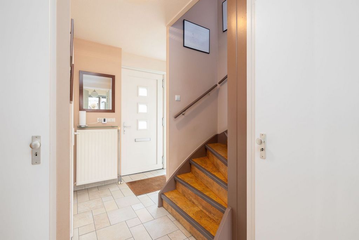
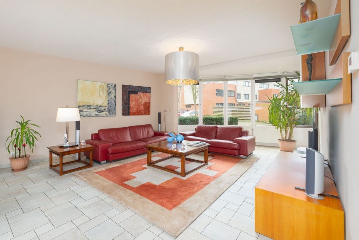
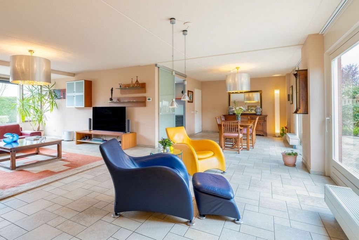
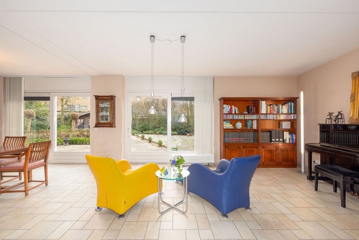
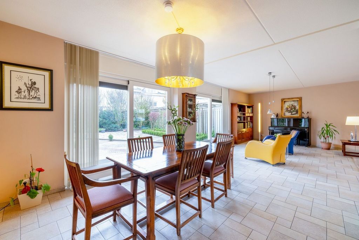
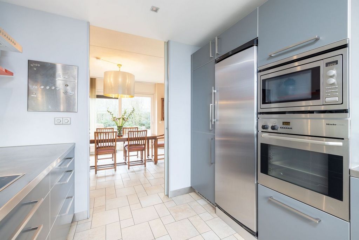
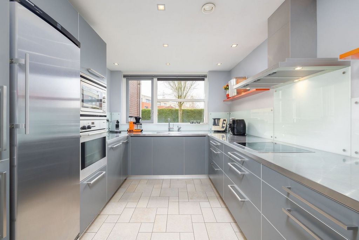
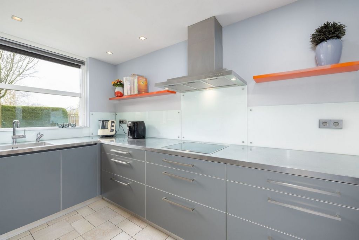
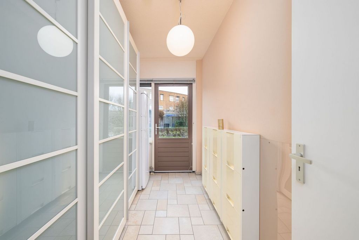
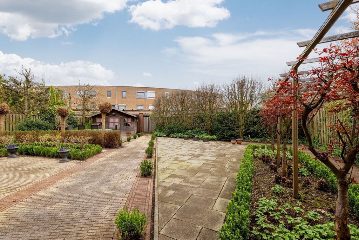
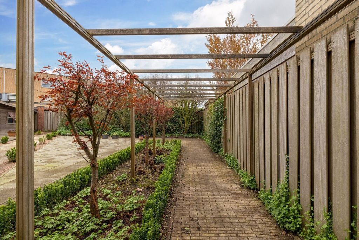
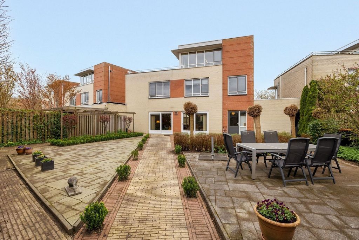
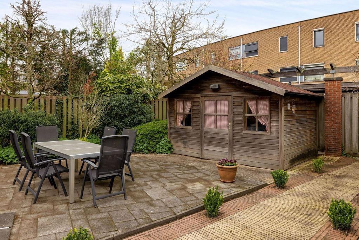
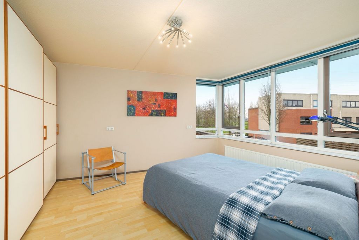
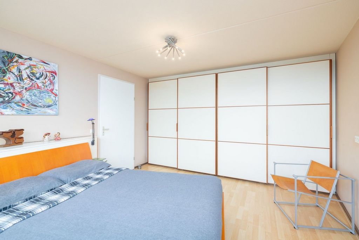
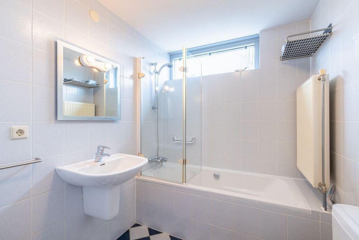
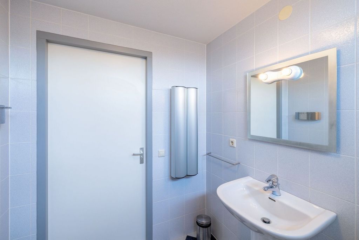
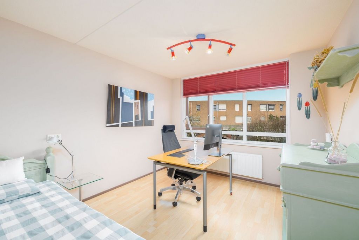
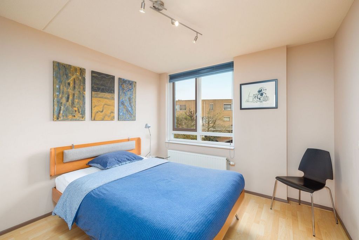
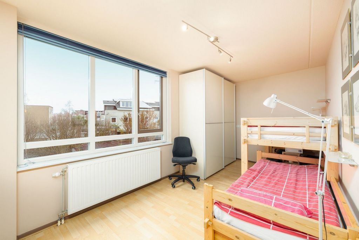
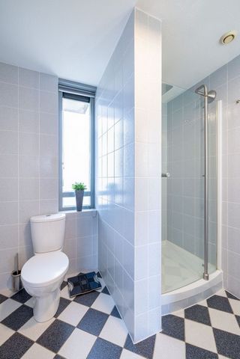
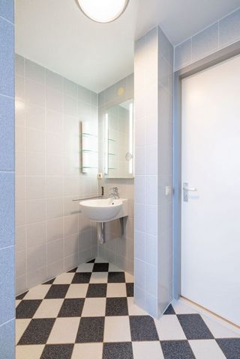
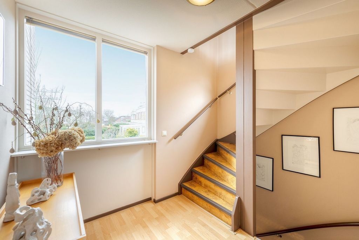
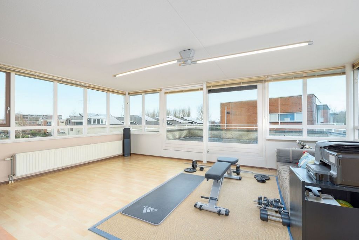
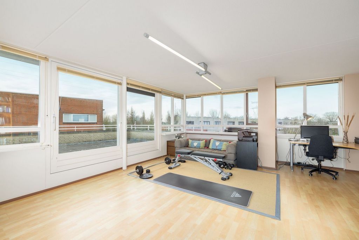
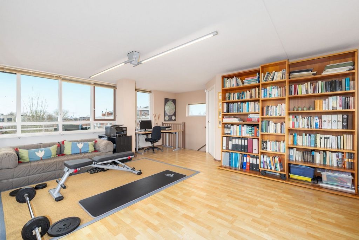
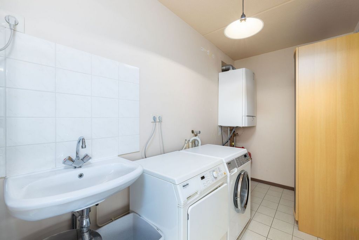
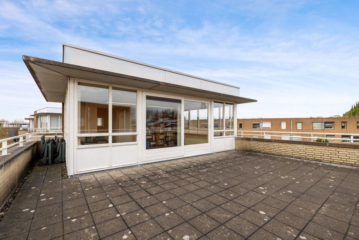
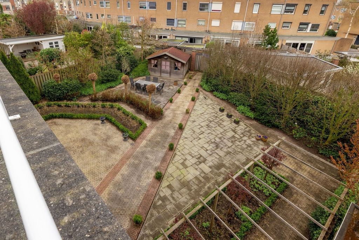

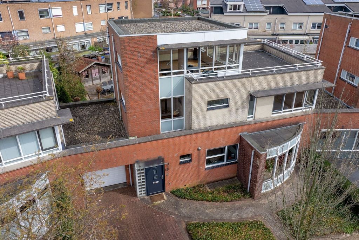
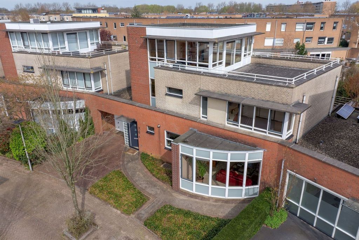
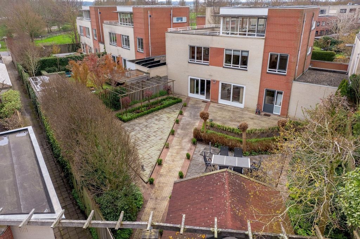

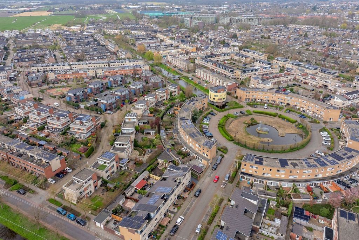
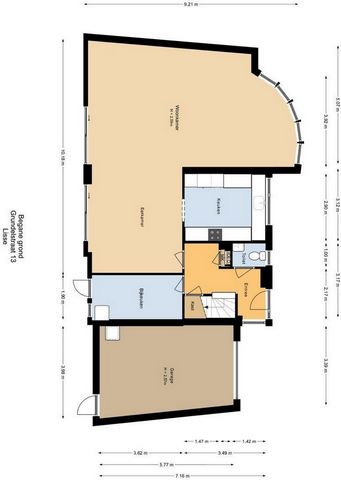

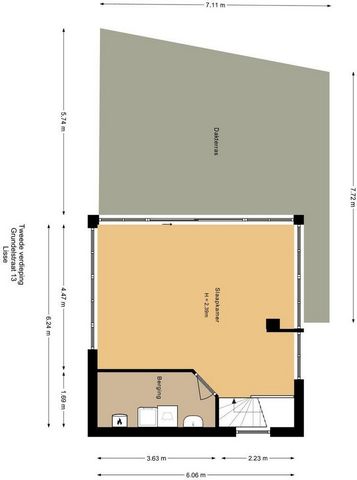
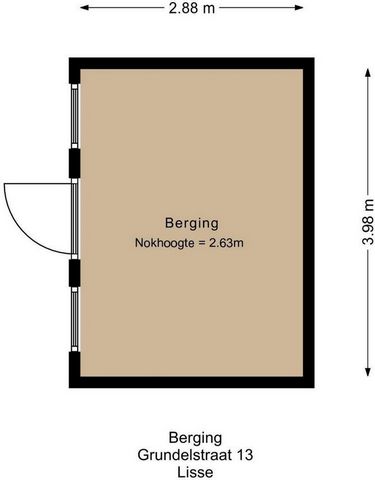
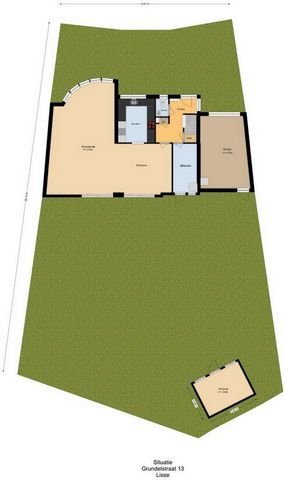
Features:
- Balcony Zobacz więcej Zobacz mniej Ruime geschakelde villa met garage gelegen aan de zuidkant van Lisse, met een fijne balans tussen comfort, ruimte en stijl. De grote lichte living, de centraal gelegen keuken, de 5 slaapkamers en de grote tuin maken dit huis een heerlijk ruim gezinshuis. Grote raampartijen zorgen voor veel lichtinval en een prettige sfeer. • Royaal familiehuis • Parkeren op eigen terrein • 5 slaapkamers en 2 badkamers • Op fietsafstand van alledaagse woonbehoeften • Nabij wandel- en fietsgebied. Bouwjaar 2000, woonoppervlakte 210m2, inhoud 789m3, perceel 518m2 Begane grond Ruime entree met gastentoilet, meterkast en trapkast. De woning heeft een grote L-vormige living met schuifpuien naar de zonnige tuin maar ook een gezellige zithoek met halfronde erker aan de voorzijde van de woning. Grote ramen zorgen voor een overvloed aan licht waardoor er een aangename warme sfeer ontstaat in de woning. De centraal gelegen keuken in u-opstelling is voorzien van inbouwapparatuur en is handig afsluitbaar met schuifdeuren. Tevens is er een bijkeuken met toegang tot de tuin, ideaal als extra bergruimte voor voorraad en om andere benodigdheden uit het zicht op te bergen. De vloerverwarming onder de tegels van de begane grond zorgt voor een extra stukje comfort. Bij de woning zit een ruime inpandige garage welke is voorzien van een elektrisch bedienbare deur en een loopdeur naar de tuin. 1e verdieping De eerste verdieping is zeer praktisch ingedeeld, er zijn 4 ruime slaapkamers, 2 badkamers en een ruime overloop. De kamers hebben raampartijen waardoor veel lichtinval is. 2e verdieping De tweede verdieping bestaat uit een grote kamer met meerdere gebruiksmogelijkheden. Zo is het een grote riante slaapkamer, een mooie lichte kantoorruimte of een fitnessruimte. Het vele glas zorgt voor een geweldige lichtinval en het grote dakterras biedt een heerlijke beschutte plek om te relaxen en te genieten van de rust en het uitzicht. Tevens is er een bergruimte met wastafel, de aansluitingen van de wasapparatuur en de cv-ketel. De verdiepingen staan los van de naastgelegen woningen waardoor er geen contactgeluiden zijn. Duurzaamheid De woning heeft energielabel B wat aangeeft dat er een goede isolatie is. Een aanvulling op de verduurzaming zou kunnen zijn; • zonnepanelen voor het opwekken van elektriciteit; • zonneboiler voor het verwarmen van het tapwater; • HR++ glas. Tuin De royale tuin is omsloten door hagen en bomen en heeft een groot terras waar het heerlijk genieten is van de zon. De tuin heeft een achteringang en er staat een houten tuinberging, ideaal voor de tuingereedschappen en de fietsen. Kortom; Ideaal familiehuis in een rustige wijk aan de rand van Lisse. Gelegen nabij groen, parken, de Ringvaart en de uitvalsweg naar de N208 (Haarlem, Sassenheim en de A44). Ligging De locatie van de villa is geweldig; in een rustige woonwijk gelegen tegen een groene zone waar wandel- en fietspaden zijn. In de directe omgeving zijn een parkje, de ijsclub en de Ringvaart. Op 3 minuten fietsafstand zijn de supermarkt en de basisschool, het NS-station van Sassenheim ligt op 15 minuten fietsen en het strand van Noordwijkerhout is per fiets in 40 minuten te bereiken. Openbaar vervoer en uitvalswegen naar de A4 en A 44 zijn uitstekend bereikbaar. Makelaar Frits Wilbrink leidt je graag rond. Bel ons kantoor voor een afspraak!
Features:
- Balcony Spacious semi-detached villa with garage located on the south side of Lisse, offers a fine balance of comfort, space and style. The large bright living room, centrally located kitchen, 5 bedrooms and large garden make this house a lovely spacious family home. Large windows provide plenty of light and a pleasant atmosphere. - Spacious family home - Parking on private property - 5 bedrooms and 2 bathrooms - Within cycling distance of everyday living needs - Near walking and cycling area. Built in 2000, living area 210m2, content 789m3, plot 518m2 Ground Floor Spacious entrance hall with guest toilet, meter cupboard and stairs cupboard. The house has a large L-shaped living room with sliding doors to the sunny garden but also a cozy sitting area with semi-circular bay window at the front of the house. Large windows provide an abundance of light creating a pleasant warm atmosphere in the house. The centrally located U-shaped kitchen is equipped with built-in appliances and is conveniently closed with sliding doors. There is also a utility room with access to the garden, ideal as additional storage space for supplies and to store other necessities out of sight. Underfloor heating under the first floor tiles provides an extra bit of comfort. The house has a spacious garage which is equipped with an electrically operated door and a door to the garden. 2nd floor The second floor is very practical, there are 4 spacious bedrooms, 2 bathrooms and a spacious landing. The rooms have windows allowing plenty of light. 3rd floor The second floor consists of a large room with multiple uses. So it is a large spacious bedroom, a nice bright office space or a gym. The many glass provides great light and the large roof terrace offers a lovely sheltered place to relax and enjoy the peace and quiet and the view. There is also a storage room with sink, the connections for the washing equipment and the central heating boiler. The floors are separate from the neighboring houses so there is no contact noise. Sustainability The house has energy label B indicating good insulation. An addition to sustainability could be; - solar panels for generating electricity; - solar water heater for heating the tap water; - HR++ glass. Garden The spacious garden is enclosed by hedges and trees and has a large terrace where you can enjoy the sun. The garden has a rear entrance and there is a wooden garden shed, ideal for garden tools and bicycles. In short; Ideal family home in a quiet neighborhood on the outskirts of Lisse. Located near green areas, parks, the Ringvaart and the main road to the N208 (Haarlem, Sassenheim and the A44). Location The location of the villa is great; in a quiet residential area located against a green zone with walking and cycling paths. In the immediate vicinity are a park, the ice club and the Ringvaart. At 3 minutes cycling distance are the supermarket and elementary school, the NS station of Sassenheim is 15 minutes cycling and the beach of Noordwijkerhout can be reached by bike in 40 minutes. Public transport and highways to the A4 and A 44 are easily accessible. Realtor Frits Wilbrink is happy to show you around. Call our office for an appointment!
Features:
- Balcony