POBIERANIE ZDJĘĆ...
Dom & dom jednorodzinny for sale in Dunstable
2 633 228 PLN
Dom & dom jednorodzinny (Na sprzedaż)
2 r
3 bd
1 ba
Źródło:
EDEN-T96743413
/ 96743413
Źródło:
EDEN-T96743413
Kraj:
GB
Miasto:
Dunstable
Kod pocztowy:
LU6 1RE
Kategoria:
Mieszkaniowe
Typ ogłoszenia:
Na sprzedaż
Typ nieruchomości:
Dom & dom jednorodzinny
Pokoje:
2
Sypialnie:
3
Łazienki:
1


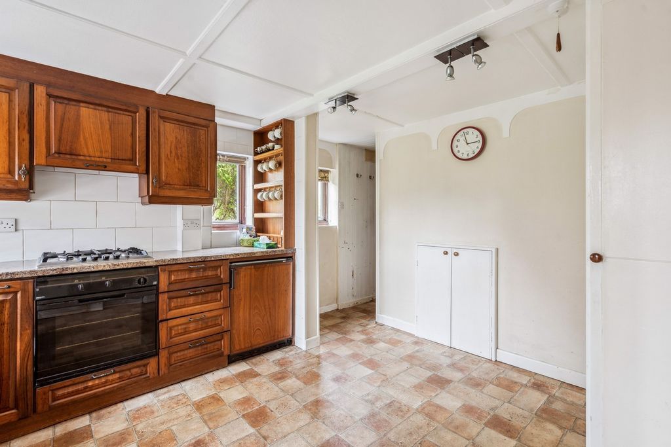
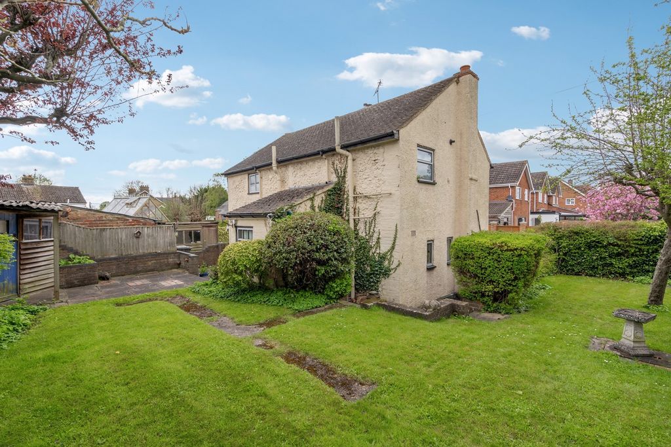

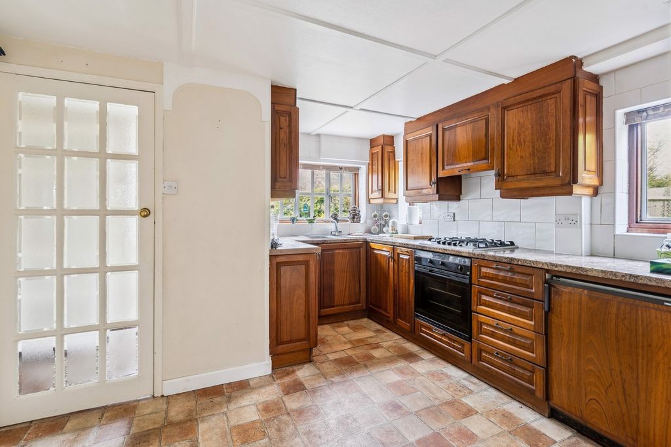
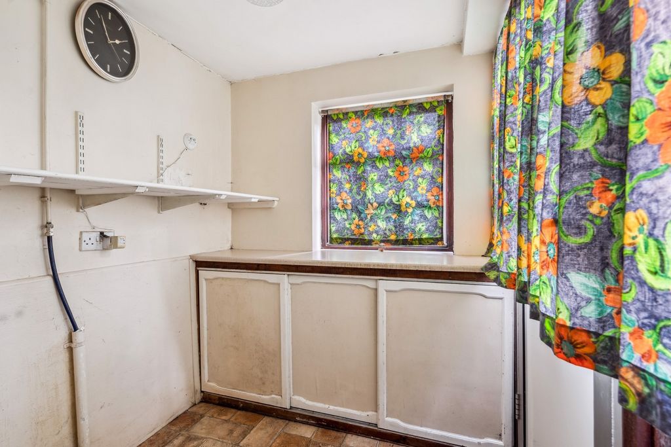
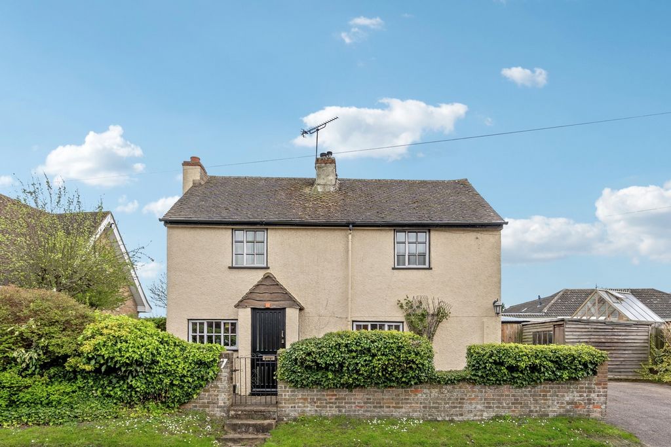
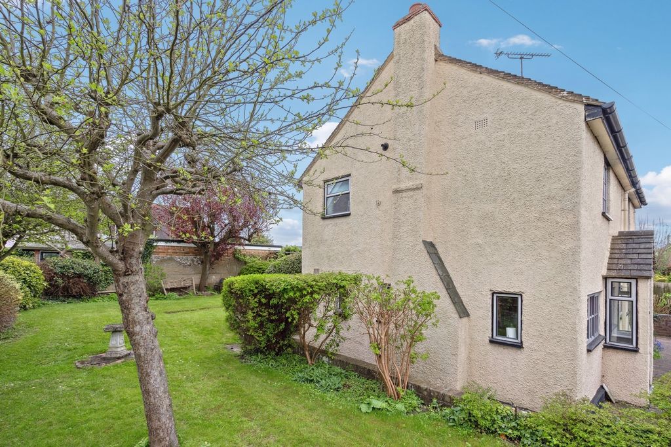

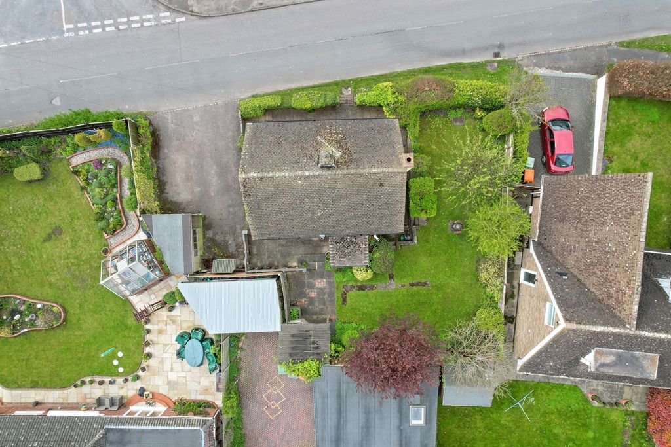
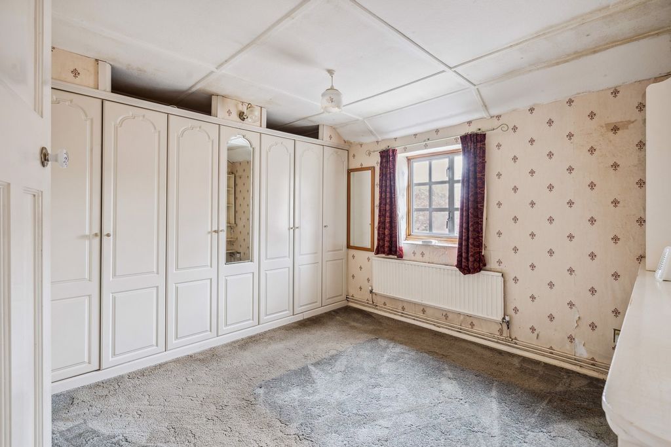

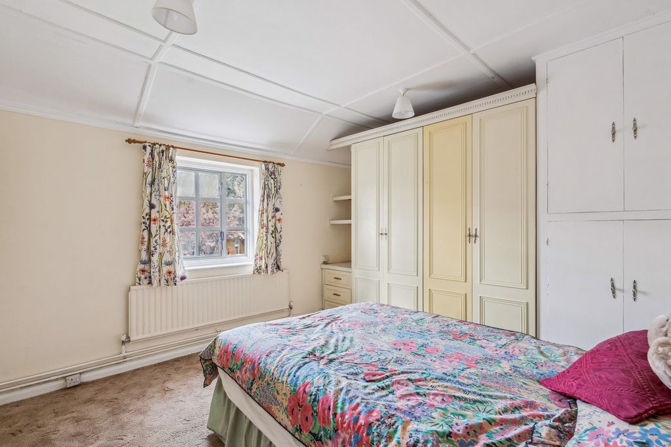
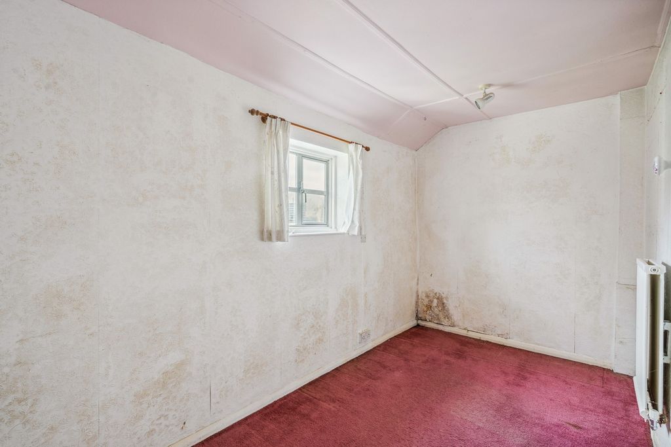
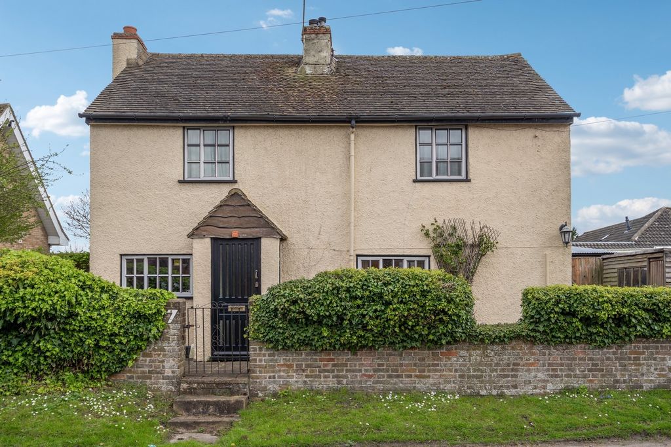


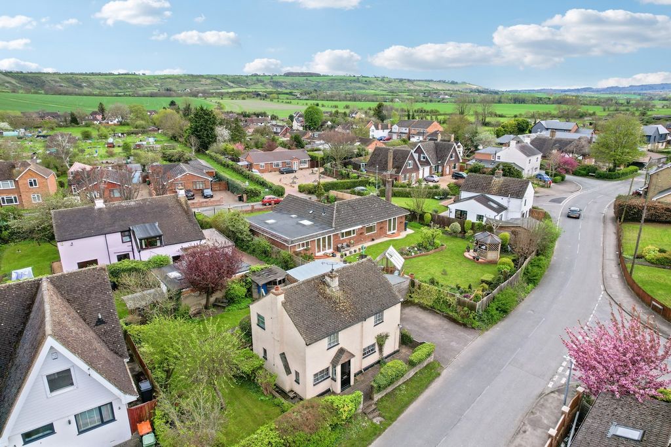
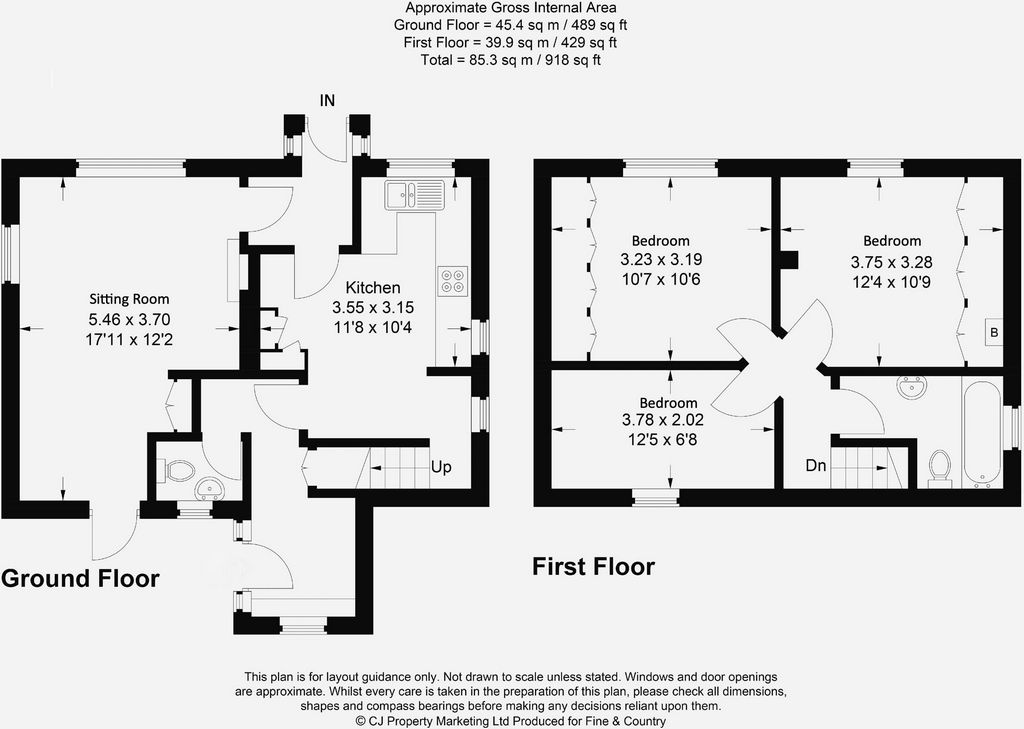
Features:
- Garden Zobacz więcej Zobacz mniej A charming three bedroom detached cottage offering renovation potential, situated in the heart of the Bedfordshire village of Totternhoe, offered for sale with no onward chain. Nestled along Church Road, formerly two cottages converted into one, this three bedroom detached period cottage is an ideal home for those looking to upsize or downsize, whilst presenting an excellent opportunity to refurbish and extend subject to planning consents. A true highlight to this detached residence is the generous private wrap around garden, perfect for social gatherings or to relax and unwind. The village of Totternhoe is situated at the foot of Dunstable Downs along the southern edge of The Chiltern Hills and is ideally located to enjoy scenic countryside walks in the surrounding area. The village is within a short distance to the neighbouring villages of Eaton Bray and Edlesborough that offer local amenities for convenience nearby, as well as the property being within a short walk to Totternhoe CE Academy Primary School. The local town of Dunstable offers an extensive array of further local amenities and shopping facilities nearby. Totternhoe also offers excellent transport links to London with the M1 Junction 11 approximately 4 miles, and an efficient rail service from either Leighton Buzzard to Euston or Luton Parkway to St. Pancras with journey times from 30 minutes making it a convenient location to commute to the capital or exploring the wider area.Upon entering this period cottage, a welcoming entrance hall connects to a spacious dual aspect sitting room. The sitting room includes a feature surround fireplace, and access leading out to the private rear garden. Adjacent to the sitting room is the kitchen/dining room. The kitchen area is fitted with a range of base and wall mounted units, integral oven with gas hob, and space for a fridge. Situated to the rear of the kitchen is a downstairs cloakroom and a convenient boot room/utility providing space for further white goods for convenience. Stairs located to the rear of the kitchen/dining room rise to the first floor landing and connects to three good sized bedrooms and the family bathroom. The master and second bedrooms are located to the front of the property, both offer generous double size accommodation and built in storage for convenience. The third bedroom is a good size single bedroom offering a versatile space either as bedroom/nursery or the ideal study space to work from home. The family bathroom is fitted with floor to ceiling tiles, a low level W.C., pedestal wash hand basin, and a panelled bath with a shower attached above.Externally, the cottage is approached via Church Road and leads to the driveway providing off road parking for multiple vehicles, whilst a half height wall borders the front boundary with gated access leading to the main entrance. Access from the sitting room or boot room/utility steps out onto a designated patio area serving the perfect setting to enjoy al-fresco dining or social gatherings with friends and family. The patio extends to the private lawned garden that wraps around the side and rear of the cottage is bordered by mature hedging, trees, and fenced boundaries offering a high degree of privacy whilst enjoying the surrounding tranquil environment. Property Information Tenure: FreeholdGas, Mains Water, ElectricityEPC Rating: Band ECouncil Tax: Band ELocal Authority: Central Bedfordshire Council
Features:
- Garden