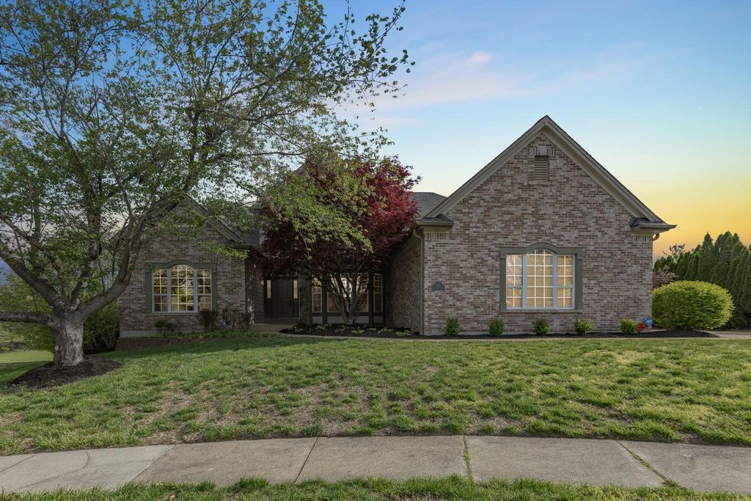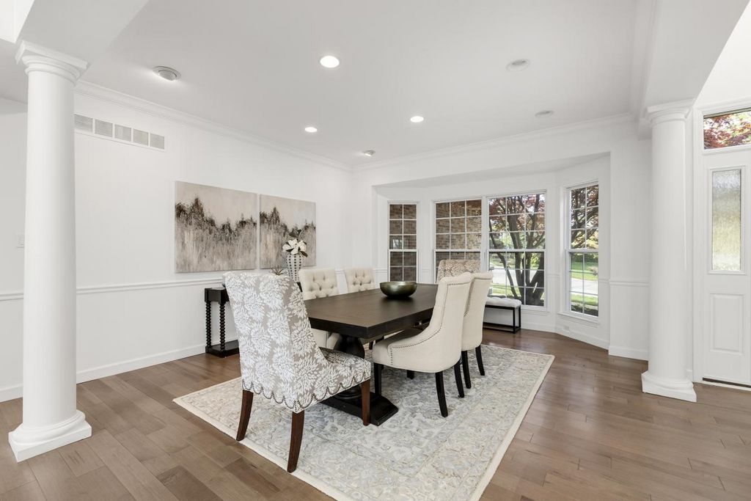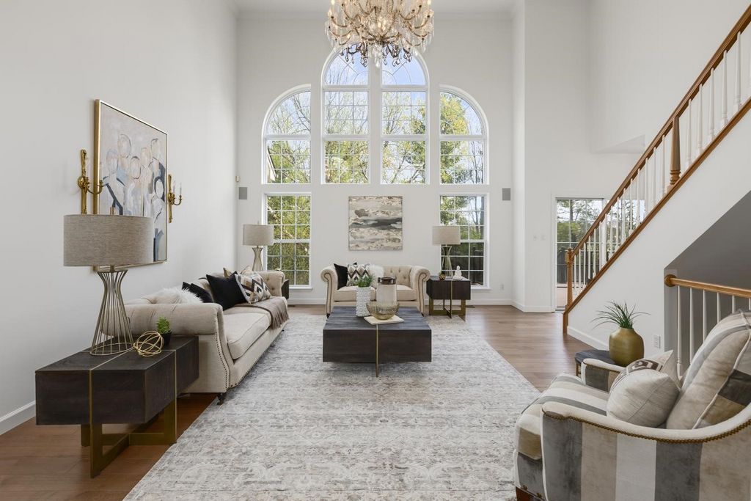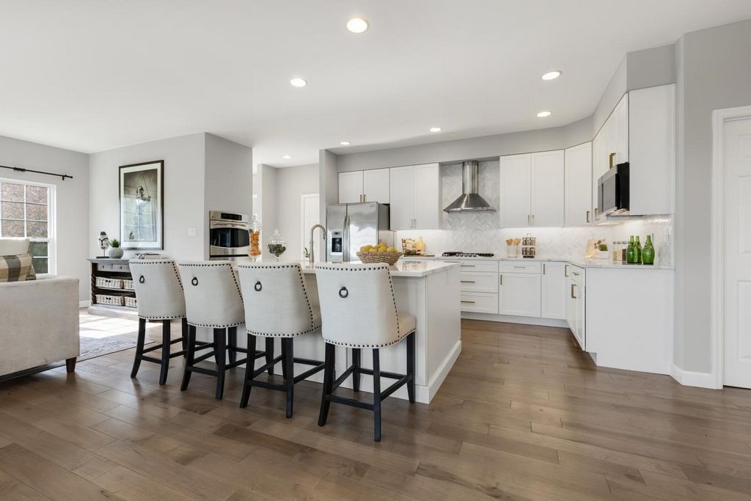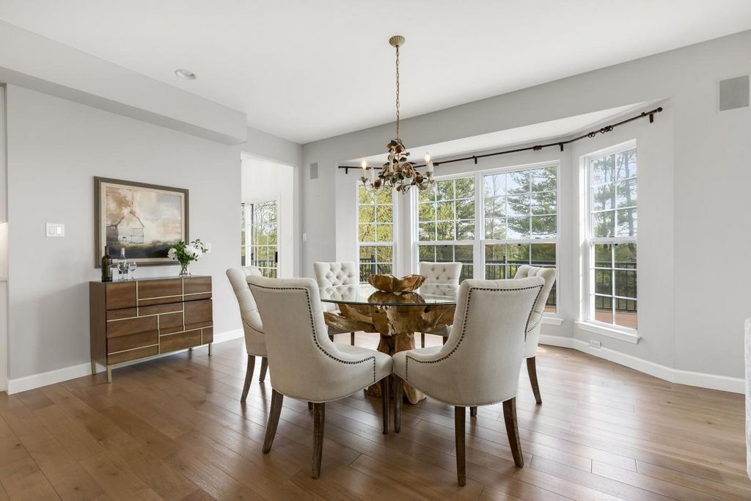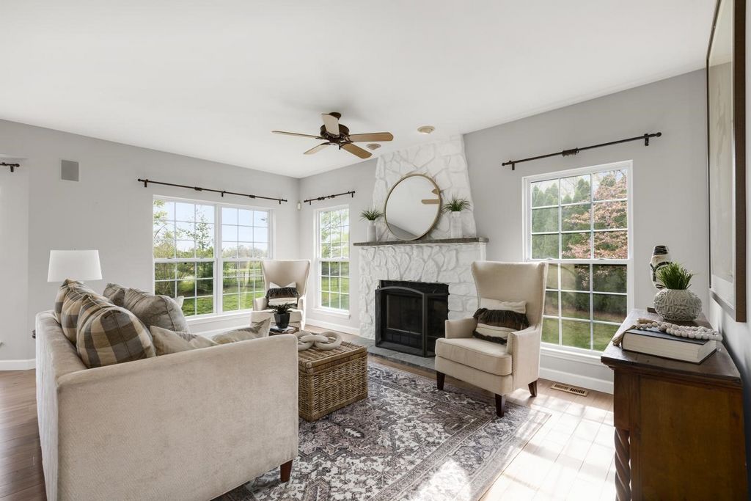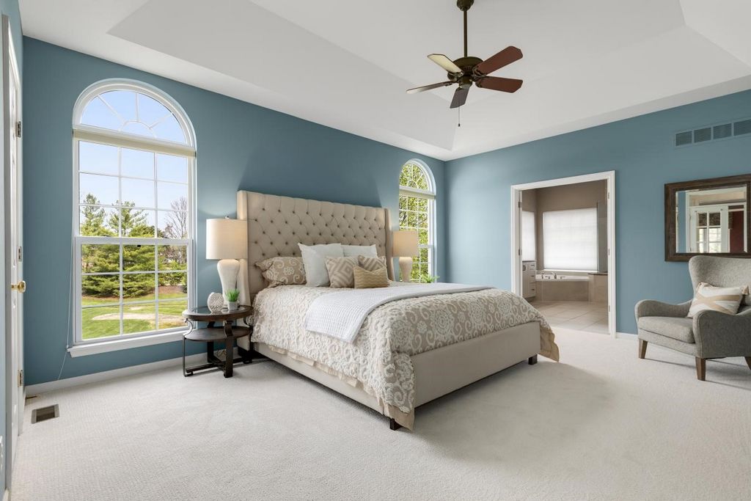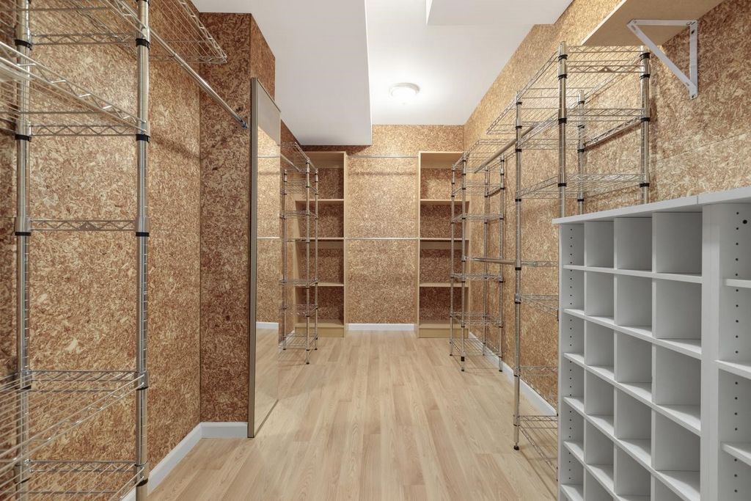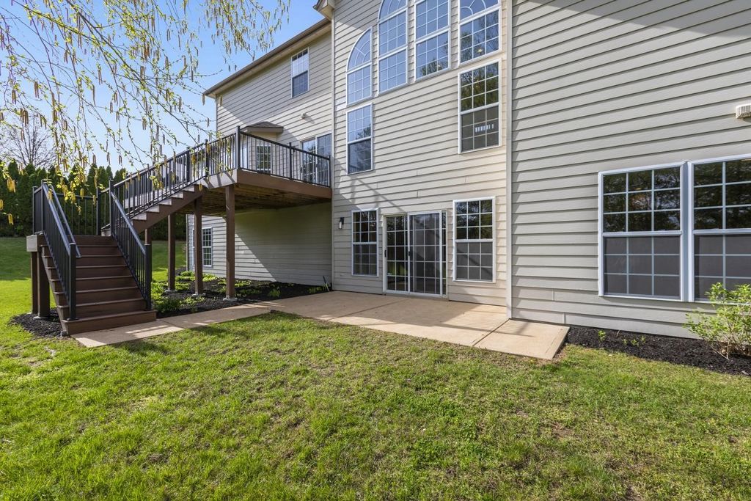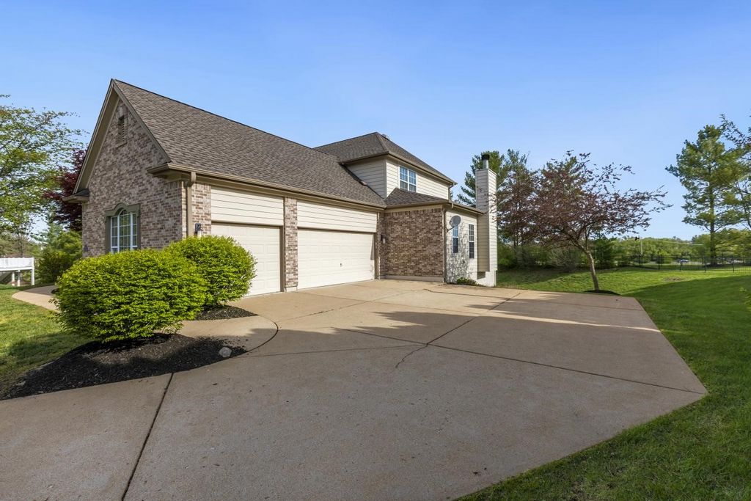4 020 235 PLN
POBIERANIE ZDJĘĆ...
Dom & dom jednorodzinny for sale in Chesterfield
3 417 200 PLN
Dom & dom jednorodzinny (Na sprzedaż)
Źródło:
EDEN-T96735431
/ 96735431
Spectacular 1.5-Story home at the back of a cul-de-sac, on a .42-acre professional landscaped lot, in the sought-after Estates at Baxter Pointe Subdivision! This home boasts 4 Bedrooms, 3.5 Baths, and over 5,200 square feet of living space, including the finished walkout Lower Level! Newer hardwood floors on Main Level, inviting Foyer, large Dining Room with columns, crown molding, recessed lighting, Office/Den with French doors, and an amazing sun-lit 2-Story Great Room! Gourmet Kitchen with quartz countertops, 42" cabinetry, double oven, large center island with seating, stainless steel appliances, custom tile backsplash, walk-in pantry, adjoining Breakfast Room with bay window, Hearth Room with gas fireplace and custom stone mantle. Main Floor Master Bedroom Suite includes tray ceiling, walk-in closet, and luxurious Bathroom with dual vanity, corner tub, and separate walk-in shower. Main Floor Laundry and Powder Room! New carpeting (2024) on Main and Upper Level! Upstairs you will find a Loft, 2 spacious Bedrooms, and 1 full Bathroom. Fantastic finished, walkout Lower Level is perfect for entertaining featuring recessed lighting, 2 Rec Rooms, a wet bar, 4th Bedroom, and a full Bathroom. Relax outside on the newer composite deck, or back patio, and enjoy the level backyard!
Zobacz więcej
Zobacz mniej
Spectacular 1.5-Story home at the back of a cul-de-sac, on a .42-acre professional landscaped lot, in the sought-after Estates at Baxter Pointe Subdivision! This home boasts 4 Bedrooms, 3.5 Baths, and over 5,200 square feet of living space, including the finished walkout Lower Level! Newer hardwood floors on Main Level, inviting Foyer, large Dining Room with columns, crown molding, recessed lighting, Office/Den with French doors, and an amazing sun-lit 2-Story Great Room! Gourmet Kitchen with quartz countertops, 42" cabinetry, double oven, large center island with seating, stainless steel appliances, custom tile backsplash, walk-in pantry, adjoining Breakfast Room with bay window, Hearth Room with gas fireplace and custom stone mantle. Main Floor Master Bedroom Suite includes tray ceiling, walk-in closet, and luxurious Bathroom with dual vanity, corner tub, and separate walk-in shower. Main Floor Laundry and Powder Room! New carpeting (2024) on Main and Upper Level! Upstairs you will find a Loft, 2 spacious Bedrooms, and 1 full Bathroom. Fantastic finished, walkout Lower Level is perfect for entertaining featuring recessed lighting, 2 Rec Rooms, a wet bar, 4th Bedroom, and a full Bathroom. Relax outside on the newer composite deck, or back patio, and enjoy the level backyard!
Źródło:
EDEN-T96735431
Kraj:
US
Miasto:
Chesterfield
Kod pocztowy:
63005
Kategoria:
Mieszkaniowe
Typ ogłoszenia:
Na sprzedaż
Typ nieruchomości:
Dom & dom jednorodzinny
Wielkość nieruchomości:
488 m²
Pokoje:
4
Sypialnie:
4
Łazienki:
3
WC:
1
