2 928 012 PLN
POBIERANIE ZDJĘĆ...
Dom & dom jednorodzinny (Na sprzedaż)
Źródło:
EDEN-T96645756
/ 96645756
Źródło:
EDEN-T96645756
Kraj:
FR
Miasto:
Miribel
Kod pocztowy:
01700
Kategoria:
Mieszkaniowe
Typ ogłoszenia:
Na sprzedaż
Typ nieruchomości:
Dom & dom jednorodzinny
Wielkość nieruchomości:
138 m²
Wielkość działki :
923 m²
Pokoje:
5
Sypialnie:
4
Łazienki:
2
OGŁOSZENIA PODOBNYCH NIERUCHOMOŚCI
CENA NIERUCHOMOŚCI OD M² MIASTA SĄSIEDZI
| Miasto |
Średnia cena m2 dom |
Średnia cena apartament |
|---|---|---|
| Vaulx-en-Velin | - | 9 484 PLN |
| Décines-Charpieu | - | 12 039 PLN |
| Meyzieu | - | 14 160 PLN |
| Montluel | 10 090 PLN | 9 115 PLN |
| Villeurbanne | - | 16 237 PLN |
| Lyon 1er arrondissement | - | 24 261 PLN |
| Lyon 3e arrondissement | - | 21 969 PLN |
| Lyon 4e arrondissement | - | 22 170 PLN |
| Lyon 5e arrondissement | - | 19 676 PLN |
| Lyon 8e arrondissement | - | 14 973 PLN |
| Lyon 9e arrondissement | - | 13 636 PLN |
| Bron | - | 10 194 PLN |
| Lyon | - | 19 759 PLN |
| Écully | - | 19 363 PLN |
| Saint-Fons | - | 9 057 PLN |
| Tassin-la-Demi-Lune | - | 19 642 PLN |
| Vénissieux | 11 481 PLN | 9 157 PLN |
| Sainte-Foy-lès-Lyon | - | 16 022 PLN |
| Craponne | 14 420 PLN | 15 269 PLN |
| Meximieux | 9 813 PLN | - |
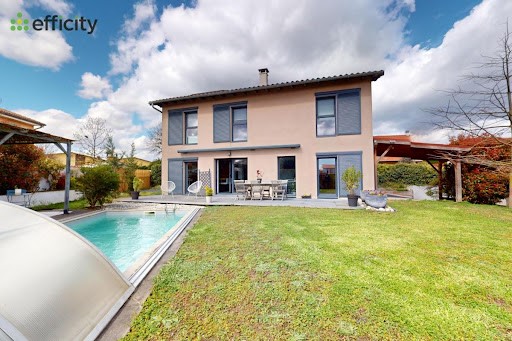
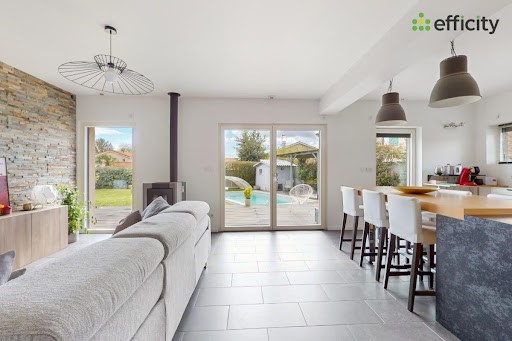
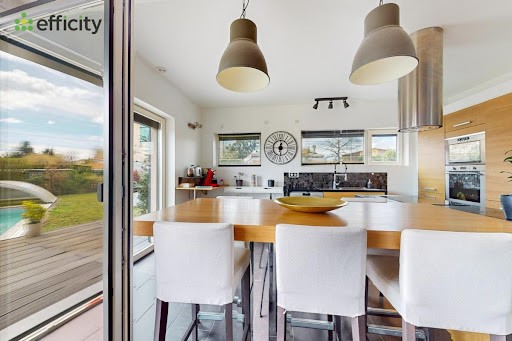

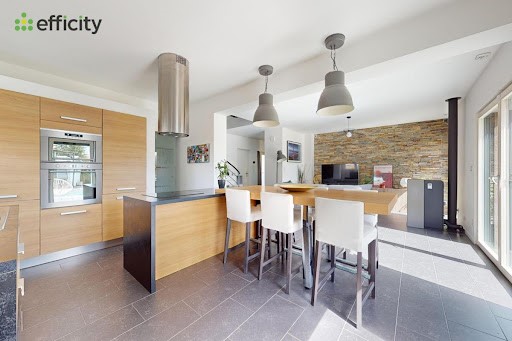

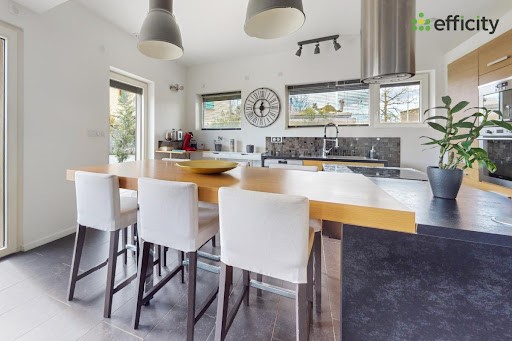
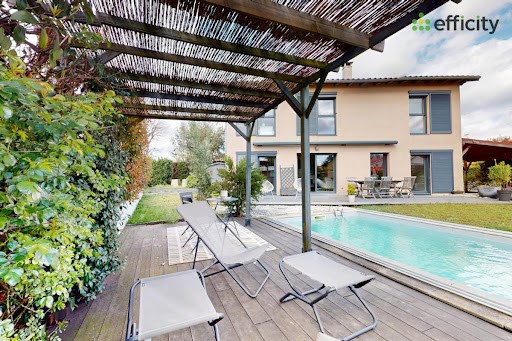


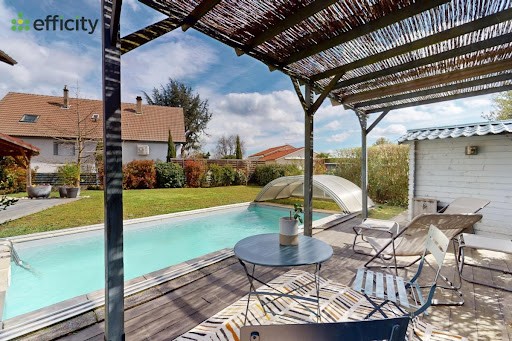
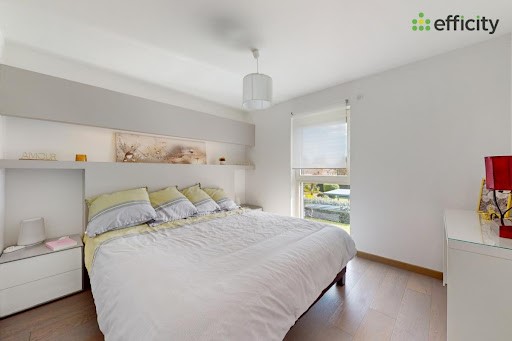
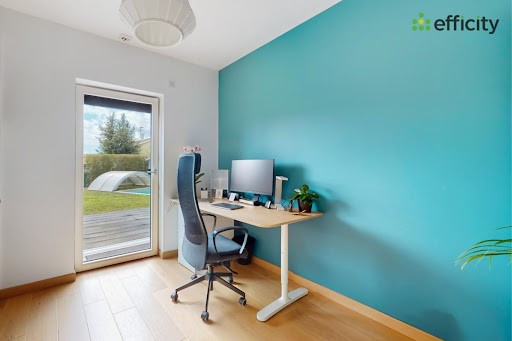
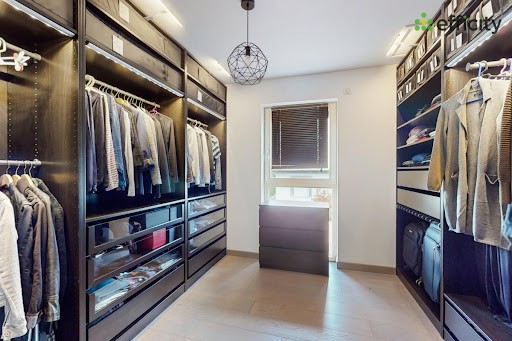

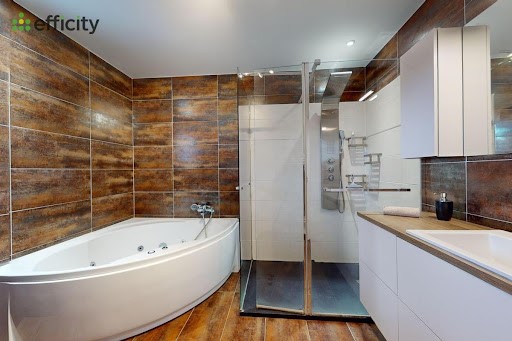

01700 Les Échets - MIRIBEL Close to Cailloux, Fontaines-St-Martin or Vancia/Rillieux 15 min from Lyon 6th and Caluire.
Romain CHOLLET & Bruno SILVA, Efficity Real Estate, are pleased to present this house combining comfort, modernity, energy efficiency, and quality of life. Built in 2011 according to high standards of insulation and environmental respect, every detail has been carefully thought out to offer rare and durable amenities.
Upon entering, you are warmly welcomed into a bright and spacious living space. The approximately 40 m² living room, with access to the terrace, and the equipped kitchen with its adjacent pantry, form the cozy heart of the house. The ground floor also offers a master suite with a bathroom and its own opening to the outside. The garage, over 30 m² with a mezzanine, is directly accessible from the inside, offering convenience and additional storage space.
Upstairs, you will find 3 additional bedrooms, as well as an additional room of 20 m², adaptable to your needs, a bathroom with shower and bathtub, and a second separate toilet.
The exterior is a haven of greenery and tranquility, beautifully landscaped and tree-lined, occupying a generous 923 m² plot. The main terrace, facing south, extends to an ecologically treated 6x3 m pool with active oxygen, and another terrace under a pergola promises relaxation and shade. The carport, at the courtyard entrance, adds to the garage for enhanced aesthetics and functionality.
Technically, this house excels with innovative equipment that promotes substantial energy savings. Euromac walls ensure exceptional insulation, complemented by effective triple glazing and electric roller shutters. The hygro-adjustable double-flow mechanical ventilation and the Canadian well optimize the indoor climate while minimizing energy consumption. The pellet stove, central in the heating system, also contributes to the cozy atmosphere of the house. Finally, the solar panel water heater system and rainwater recovery highlight the house's commitment to environmental sustainability.
Nestled in the hamlet of Les Échets in Miribel, this house benefits from a privileged environment with shops, schools, and sports facilities nearby.
Its location is ideal, just minutes from various towns and close to major roads, offering easy access to Lyon and the surrounding areas. The SNCF train station at Les Échets serves Lyon Part-Dieu, Perrache, or Vaise in less than 15 minutes.
To discover this unique house or for any information, please contact Romain CHOLLET by email or phone. Zobacz więcej Zobacz mniej MAISON MODERNE ULTRA BASSE CONSOMMATION DE 2011 138 m² sur terrain de 923m² 4 CHAMBRES JARDIN PISCINE GARAGE CALME
01700 Les Échets - MIRIBEL À proximité immédiate de Cailloux, Fontaines-St-Martin ou Vancia/Rillieux 15 min de Lyon 6ème et Caluire.
Romain CHOLLET & Bruno SILVA, Efficity Immobilier, sont ravis de vous présenter cette maison conjuguant confort, modernité, efficience énergétique et qualité de vie.
Construite en 2011 selon des standards élevés en matière d'isolation et de respect de l'environnement, chaque détail a été pensé pour offrir des prestations rares et durables.
Dès l'entrée, l'accueil est chaleureux, ouvrant sur un espace de vie lumineux et spacieux.
Le séjour d'environ 40 m², avec son accès à la terrasse, et la cuisine équipée avec son cellier adjacent, forment le cœur chaleureux de la maison.
Le rez-de-chaussée propose également une suite parentale avec salle de bains et sa propre ouverture sur l'extérieur.
Le garage, de plus de 30 m² et muni d'une mezzanine, est directement accessible depuis l'intérieur, offrant praticité et espace de rangement supplémentaire.
A l’étage, vous retrouverez 3 chambres supplémentaires ainsi qu’une pièce additionnelle de 20 m², adaptable selon vos besoins, une salle de bains avec douche et baignoire et un second WC séparé.
L'extérieur se présente comme un havre de verdure et de tranquillité, joliment paysagé et arboré, occupant un généreux terrain de 923 m².
La terrasse principale, orientée sud, se prolonge vers une piscine écologique de 6x3 m traitée à l'oxygène actif, et une autre terrasse sous pergola promet relaxation et ombre.
Le carport, à l'entrée côté cour, s'ajoute au garage pour une esthétique et une fonctionnalité accrue.
Sur le plan technique, cette maison excelle par ses équipements innovants qui favorisent de substantielles économies d'énergie.
Les murs en Euromac assurent une isolation exceptionnelle, complétée par un triple vitrage efficace et les volets roulants électriques.
La VMC double flux hygroréglable et le puits canadien optimisent le climat intérieur tout en minimisant la consommation énergétique.
Le poêle à granulés, central dans le dispositif de chauffage, contribue également à l'ambiance cosy de la maison.
Enfin, le système de chauffe-eau par panneaux solaires ainsi que la récupération des eaux de pluie soulignent l'engagement de la maison en faveur de la durabilité environnementale.
Nichée dans le hameau des Échets à Miribel, cette maison bénéficie d'un environnement privilégié avec des commerces, des écoles et des infrastructures sportives à proximité.
Son emplacement est idéal, à quelques minutes de diverses communes et proche des principaux axes routiers, offrant un accès facile à Lyon et aux alentours.
La gare SNCF des Echets dessert Lyon Part-Dieu, Perrache ou Vaise en moins de 15min.
Pour découvrir cette maison unique ou pour tout renseignement, veuillez contacter Romain CHOLLET par mail ou téléphone.
Les informations sur les risques auxquels ce bien est exposé sont disponibles sur le site Georisque : georisques. gouv. fr
Romain Chollet - EI - est Agent Commercial mandataire en immobilier, immatriculé au Registre Spécial des Agents Commerciaux du Tribunal de Commerce de Lyon sous le n°484522388.
Siège social du mandant : effiCity, 48 avenue de Villiers - 75017 PARIS - Société par Actions Simplifiée, société au capital de 132 373,05 euros, immatriculée au RCS Paris 497 617 746 et titulaire de la Carte professionnelle CPI ... délivrée par la CCI Paris IDF - Caisse de Garantie : GALIAN Assurances 89 rue de la Boétie 75008 Paris MODERN ULTRA LOW ENERGY HOUSE FROM 2011 138 m² on a 923m² plot 4 BEDROOMS GARDEN SWIMMING POOL GARAGE QUIET
01700 Les Échets - MIRIBEL Close to Cailloux, Fontaines-St-Martin or Vancia/Rillieux 15 min from Lyon 6th and Caluire.
Romain CHOLLET & Bruno SILVA, Efficity Real Estate, are pleased to present this house combining comfort, modernity, energy efficiency, and quality of life. Built in 2011 according to high standards of insulation and environmental respect, every detail has been carefully thought out to offer rare and durable amenities.
Upon entering, you are warmly welcomed into a bright and spacious living space. The approximately 40 m² living room, with access to the terrace, and the equipped kitchen with its adjacent pantry, form the cozy heart of the house. The ground floor also offers a master suite with a bathroom and its own opening to the outside. The garage, over 30 m² with a mezzanine, is directly accessible from the inside, offering convenience and additional storage space.
Upstairs, you will find 3 additional bedrooms, as well as an additional room of 20 m², adaptable to your needs, a bathroom with shower and bathtub, and a second separate toilet.
The exterior is a haven of greenery and tranquility, beautifully landscaped and tree-lined, occupying a generous 923 m² plot. The main terrace, facing south, extends to an ecologically treated 6x3 m pool with active oxygen, and another terrace under a pergola promises relaxation and shade. The carport, at the courtyard entrance, adds to the garage for enhanced aesthetics and functionality.
Technically, this house excels with innovative equipment that promotes substantial energy savings. Euromac walls ensure exceptional insulation, complemented by effective triple glazing and electric roller shutters. The hygro-adjustable double-flow mechanical ventilation and the Canadian well optimize the indoor climate while minimizing energy consumption. The pellet stove, central in the heating system, also contributes to the cozy atmosphere of the house. Finally, the solar panel water heater system and rainwater recovery highlight the house's commitment to environmental sustainability.
Nestled in the hamlet of Les Échets in Miribel, this house benefits from a privileged environment with shops, schools, and sports facilities nearby.
Its location is ideal, just minutes from various towns and close to major roads, offering easy access to Lyon and the surrounding areas. The SNCF train station at Les Échets serves Lyon Part-Dieu, Perrache, or Vaise in less than 15 minutes.
To discover this unique house or for any information, please contact Romain CHOLLET by email or phone.