1 159 206 PLN
1 032 747 PLN
1 117 053 PLN
2 bd
79 m²
1 095 976 PLN
1 159 206 PLN
906 288 PLN
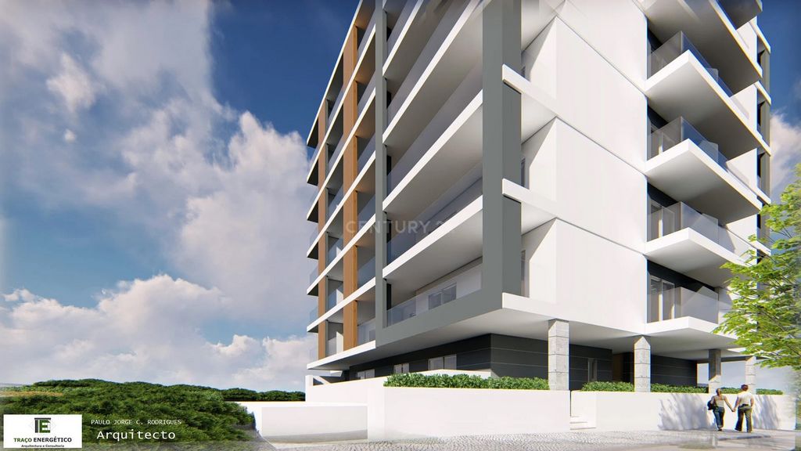
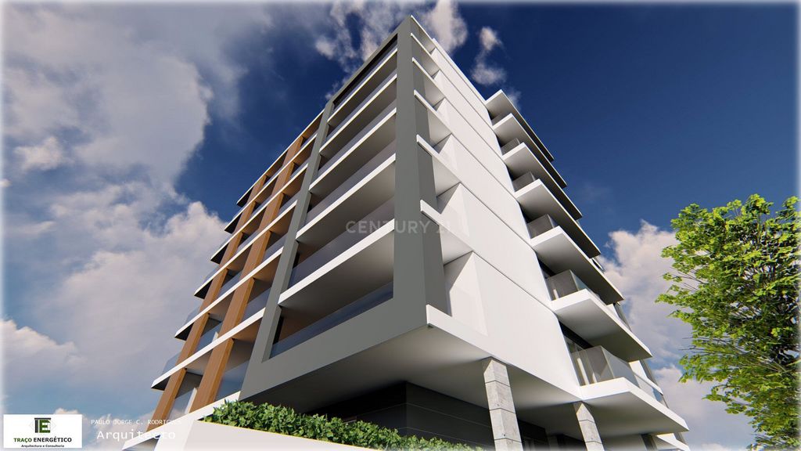
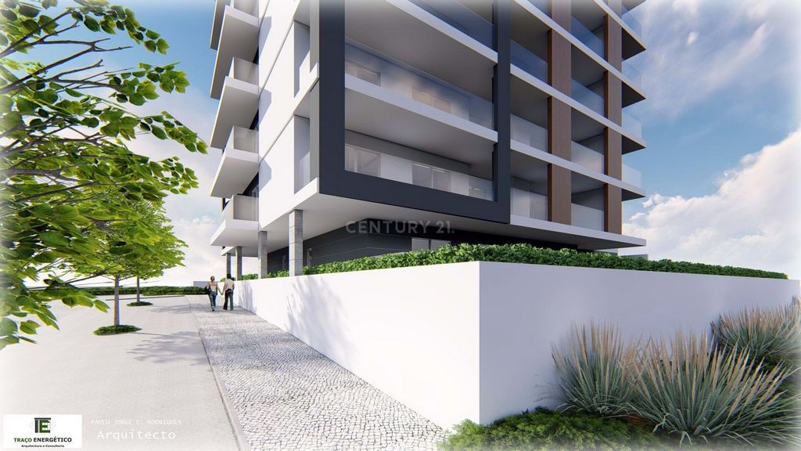
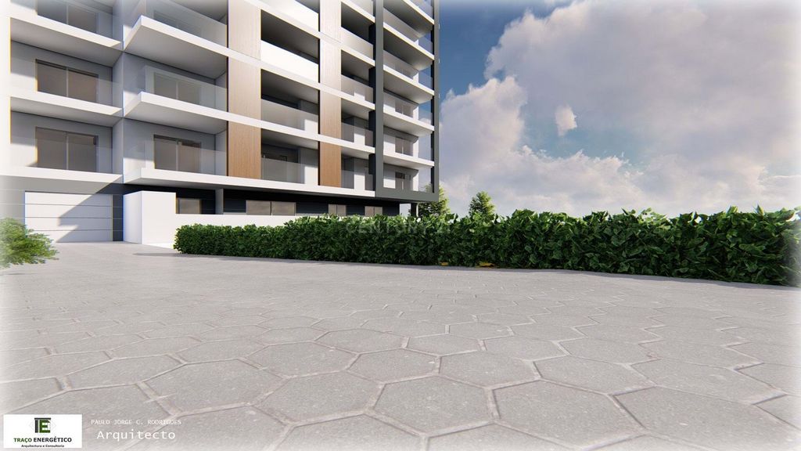
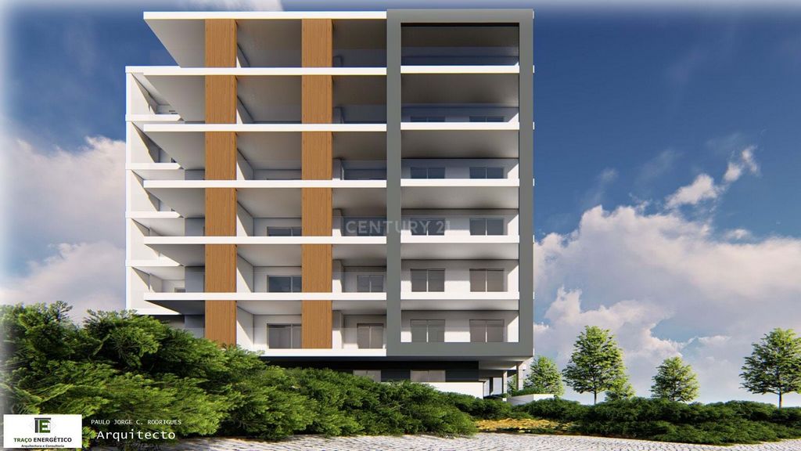
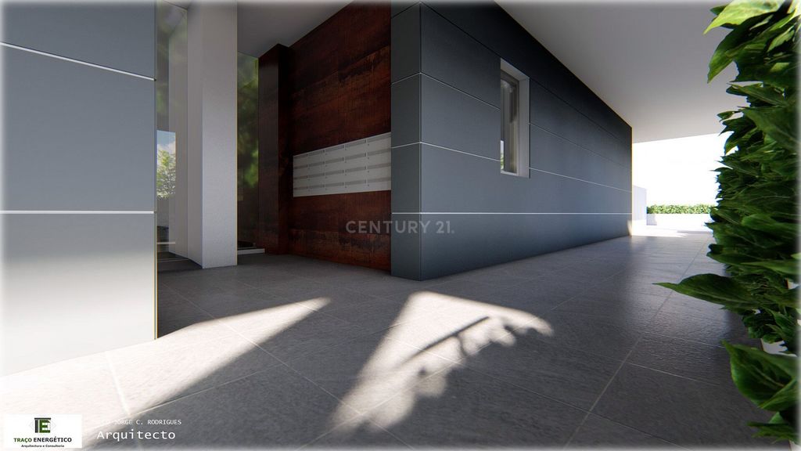
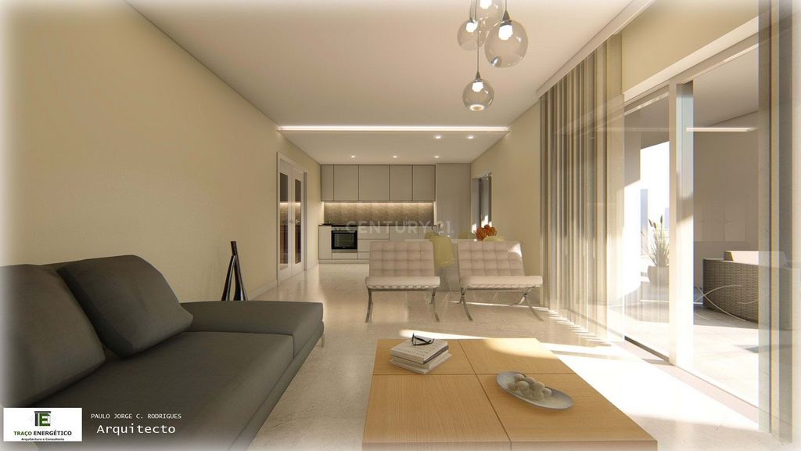
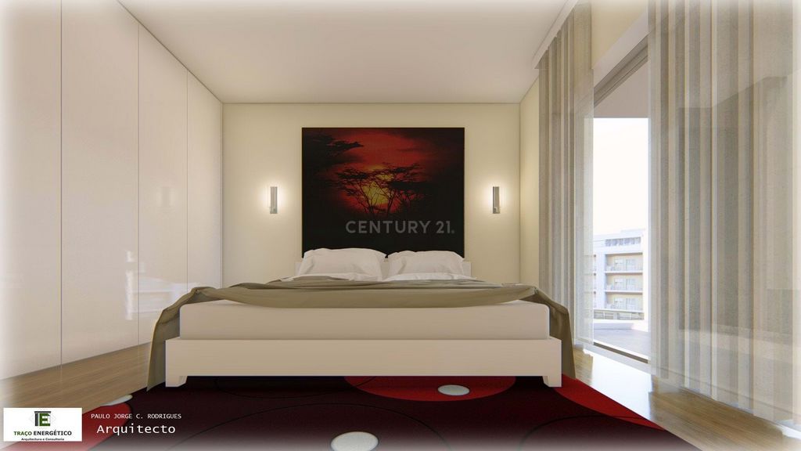
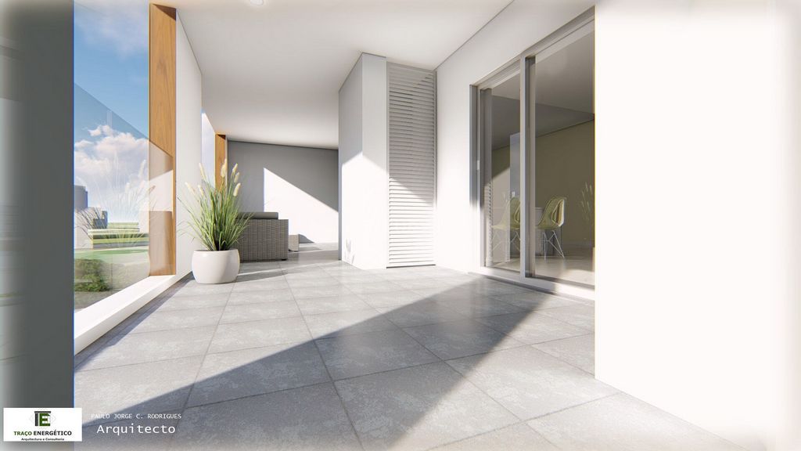
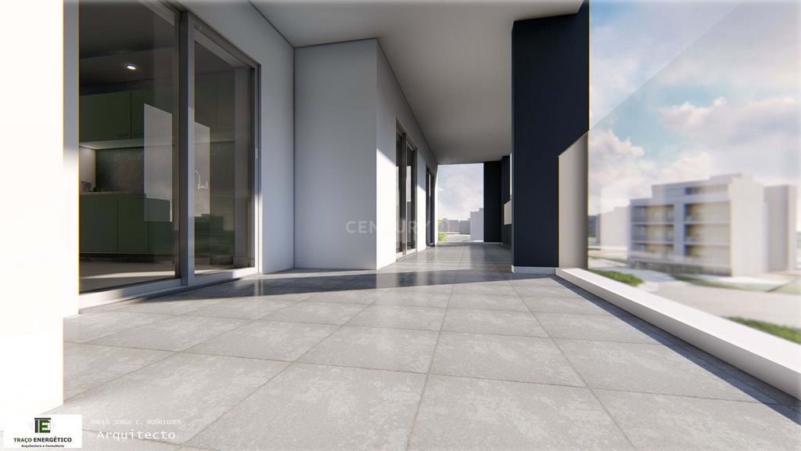
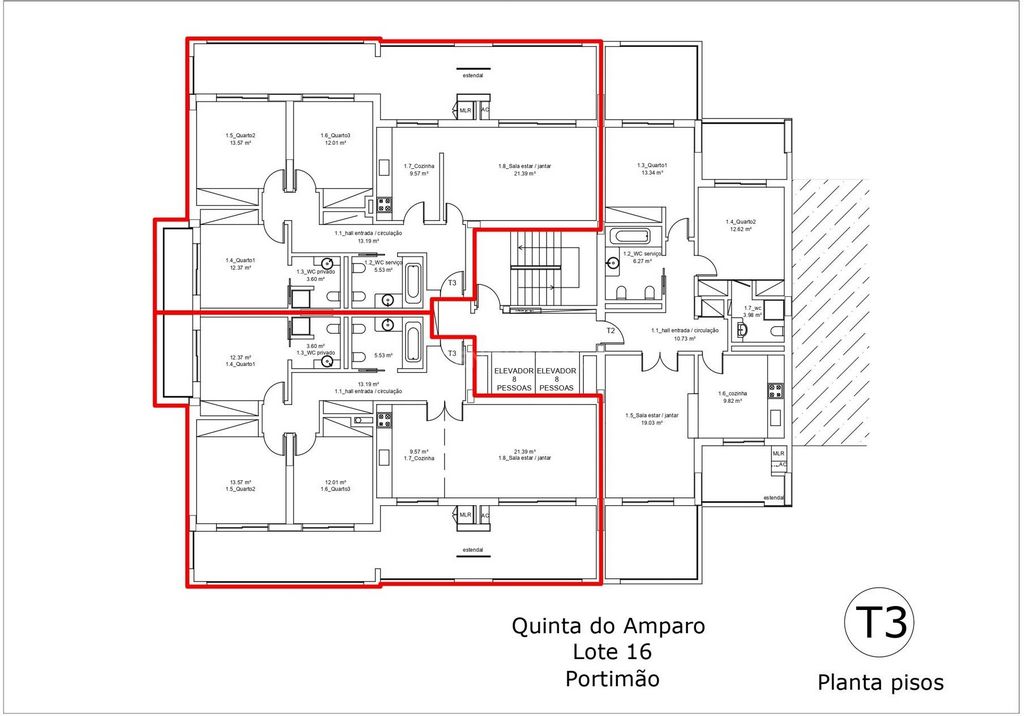
Building consists of 6 floors with 3 apartments per floor (two T3 and one T2 per floor), all of them with parking place in the basement.Prices from 160,000 for 2 bedroom apartments, and from 190,000 for 3 bedroom apartments.This is the opportunity to acquire your new property in Portimão, where you will have the opportunity to choose some optional finishes in this initial phase of construction.Do not let this opportunity slip away!Contact me.LIST OF FINISHESEntrance hall Flooring: ceramic floor Walls: in stucco designed and painted in water Doors: doors and trimmings in composite oak Ceiling: false in plasterboard with projectors Led Entrance doors: armored with high security lockLiving room: Flooring: ceramic floor Walls and ceilings: in plaster designed and painted in water Doors: doors and trimmings in composite oakBedrooms: Floors: wooden floating floor, class AC 4 Walls and ceiling: in stucco designed and painted in water Doors: doors and trimmings in composite oak Wardrobes: with sliding doors, in oak composite wood, including drawers modulesKitchen: Flooring: ceramic floor Walls: in tiles on the countertop Doors: doors and trimmings in composite oak Equipment: with top furniture of 90 cm high, equipped with stainless steel dishwasher and top in Silestone / Compac, including plate, oven, dishwasher and exhaust fan Bosch. Refrigerator and washing machine not included.Bathrooms: Flooring: ceramic floor Walls: in tiles to the ceiling with light bulb Doors: doors and trims in composite oak Equipment: equipped with washbasin, toilet and bidet, Glam model from Sanitana and taps from Bruma.General Equipment: Pre-installation of air conditioning Color Video Door Opener Electric shutters Two elevators from ThyssenKrupp PVC garage door with remote control TV and telephone outlets in all rooms, and fiber optic network in the room. General Construction Features: Double outer walls with thermal and acoustic insulation Acoustic insulation between floors Aluminum window frames with double glazing and thermal cut PEX water pipes Basement Parking Installation of solar panels for heating sanitary watersExtras:- Alteration of wood for white lacquer and wardrobes with open doors: 1,700 (T2) and 2,500 (T3)- Installation of central vacuum, including the vacuum cleaner: 1,000- Installation of air conditioning class A: 3,000 (T2) and 4,000 (T3) Zobacz więcej Zobacz mniej Bâtiment en construction à Quinta do Amparo, typologie T2 et T3, qui devrait se terminer en 2021.
Bâtiment composé de 6 étages avec 3 appartements par étage (deux T3 et un T2 par étage), tous avec une place de parking au sous-sol.Prix à partir de 160 000 pour les appartements de 2 chambres et à partir de 190 000 pour les appartements de 3 chambres.Cest lopportunité dacquérir votre nouvelle propriété à Portimão, où vous aurez la possibilité de choisir quelques finitions optionnelles pour cette phase initiale de construction.Ne laissez pas passer cette opportunité!Contactez moi.LISTE DES FINITIONSHall d'entrée Revêtement de sol: céramique Murs: en stuc conçu et peint à leau Portes: portes et garnitures en chêne composite Plafond: faux en placoplâtre avec projecteurs à led Portes d'entrée: blindées avec serrure haute sécuritéSalon: Revêtement de sol: céramique Murs et plafonds: en plâtre conçu et peint à leau Portes: portes et garnitures en chêne compositeChambres à coucher: Sols: plancher flottant en bois, classe AC 4 Murs et plafond: en stuc conçu et peint à leau Portes: portes et garnitures en chêne composite Armoires: à portes coulissantes, en bois de chêne composite, avec modules de tiroirsCuisine: Revêtement de sol: céramique Murs: en tuiles sur le comptoir Portes: portes et garnitures en chêne composite Equipement: avec meuble haut de 90 cm, équipé dun lave-vaisselle en acier inoxydable et dun plateau en Silestone / Compac, comprenant une plaque, un four, un lave-vaisselle et un ventilateur aspirant Bosch. Réfrigérateur et machine à laver non inclus.Salle de bain: Revêtement de sol: céramique Murs: en dalles jusqu'au plafond avec ampoule Portes: portes et moulures en chêne composite Equipement: équipé avec lavabo, toilette et bidet, modèle Glam de Sanitana et robinets de Bruma.Equipement général: Pré-installation de la climatisation ouvre-porte vidéo couleur Volets électriques Deux ascenseurs de ThyssenKrupp porte de garage en PVC avec télécommande prises de télévision et de téléphone dans toutes les chambres et réseau de fibres optiques dans la chambre.Caractéristiques générales de la construction: Double paroi extérieure avec isolation thermique et acoustique Isolation acoustique entre les étages Encadrements de fenêtre en aluminium avec double vitrage et coupe thermique conduites deau PEX Parking sous-sol Installation de panneaux solaires pour chauffer les eaux sanitairesExtras:- Modification du bois pour laque blanche et des armoires à portes ouvertes: 1 700 (T2) et 2 500 (T3)- Installation d'aspirateur central, y compris l'aspirateur: 1 000 - Installation de la climatisation classe A: 3 000 (T2) et 4 000 (T3) Prédio em Construção na Quinta do Amparo, Tipologia T2 e T3, com previsão de acabamento em 2021.
Prédio composto por 6 andares com 3 apartamentos por piso (dois T3 e um T2 por piso), todos eles com lugar de estacionamento na cave.Preços a partir de 160.000 para apartamentos T2, e a partir de 190.000 para apartamentos T3.Esta é a oportunidade para adquirir o seu imóvel novo em Portimão, onde terá a oportunidade de escolher alguns acabamentos opcionais nesta fase inicial da construção.Não deixe fugir esta oportunidade!Contate-me.LISTA DE ACABAMENTOSHall de EntradaPavimentos: pavimento cerâmicoParedes: em estuque projetado e pintado a tinta de águaPortas: portas e guarnições em madeira carvalho compostoTeto: falso em pladur com projetores LedPortas de entrada: blindada com fechadura de alta segurançaSala comum:Pavimentos: pavimento cerâmicoParedes e tetos: em estuque projetado e pintado a tinta de águaPortas: portas e guarnições em madeira carvalho compostoQuartos:Pavimentos: pavimento flutuante em madeira, classe AC 4Paredes e teto: em estuque projetado e pintado a tinta de águaPortas: portas e guarnições em madeira carvalho compostoRoupeiros: com portas de correr, em madeira carvalho composto, incluindo módulos de gavetasCozinha:Pavimentos: pavimento cerâmicoParedes: em azulejos na bancadaPortas: portas e guarnições em madeira carvalho compostoEquipamento: com móveis superiores de 90 cm de altura, equipada com lava loiça em inox e tampo em Silestone/Compac, incluindo placa, forno, máquina de lavar loiça e exaustor da marca Bosch. Não está incluído frigorífico e máquina de lavar roupa.Casas de Banho:Pavimentos: pavimento cerâmicoParedes: em azulejos até ao teto com sanca de luzPortas: portas e guarnições em carvalho compostoEquipamento: equipada com móvel-lavatório, sanita e bidé, modelo Glam da Sanitana e torneiras da Bruma.Equipamento Geral:Pré-instalação de ar condicionadoVídeo porteiro a coresPersianas elétricasDois elevadores da ThyssenKruppPortão da garagem em PVC e com telecomandoTomadas de TV e telefone em todos os compartimentos, e rede de fibra ótica na sala. Características Gerais da Construção:Paredes exteriores duplas com isolamento térmico e acústicoIsolamento acústico entre os pisosCaixilharias em alumínio com vidros duplos e corte térmicoTubagens de água em PEXEstacionamento em caveInstalação de painéis solares para aquecimento das águas sanitáriasExtras:-Alteração das madeiras para lacados a branco e roupeiros com portas de abrir: 1.700 (T2) e 2.500 (T3)-Instalação de aspiração central, incluído o aspirador: 1.000 -Instalação de ar condicionado de classe A: 3.000 (T2) e 4.000 (T3) Building under construction in Quinta do Amparo, Typology T2 and T3, expected to finish in 2021.
Building consists of 6 floors with 3 apartments per floor (two T3 and one T2 per floor), all of them with parking place in the basement.Prices from 160,000 for 2 bedroom apartments, and from 190,000 for 3 bedroom apartments.This is the opportunity to acquire your new property in Portimão, where you will have the opportunity to choose some optional finishes in this initial phase of construction.Do not let this opportunity slip away!Contact me.LIST OF FINISHESEntrance hall Flooring: ceramic floor Walls: in stucco designed and painted in water Doors: doors and trimmings in composite oak Ceiling: false in plasterboard with projectors Led Entrance doors: armored with high security lockLiving room: Flooring: ceramic floor Walls and ceilings: in plaster designed and painted in water Doors: doors and trimmings in composite oakBedrooms: Floors: wooden floating floor, class AC 4 Walls and ceiling: in stucco designed and painted in water Doors: doors and trimmings in composite oak Wardrobes: with sliding doors, in oak composite wood, including drawers modulesKitchen: Flooring: ceramic floor Walls: in tiles on the countertop Doors: doors and trimmings in composite oak Equipment: with top furniture of 90 cm high, equipped with stainless steel dishwasher and top in Silestone / Compac, including plate, oven, dishwasher and exhaust fan Bosch. Refrigerator and washing machine not included.Bathrooms: Flooring: ceramic floor Walls: in tiles to the ceiling with light bulb Doors: doors and trims in composite oak Equipment: equipped with washbasin, toilet and bidet, Glam model from Sanitana and taps from Bruma.General Equipment: Pre-installation of air conditioning Color Video Door Opener Electric shutters Two elevators from ThyssenKrupp PVC garage door with remote control TV and telephone outlets in all rooms, and fiber optic network in the room. General Construction Features: Double outer walls with thermal and acoustic insulation Acoustic insulation between floors Aluminum window frames with double glazing and thermal cut PEX water pipes Basement Parking Installation of solar panels for heating sanitary watersExtras:- Alteration of wood for white lacquer and wardrobes with open doors: 1,700 (T2) and 2,500 (T3)- Installation of central vacuum, including the vacuum cleaner: 1,000- Installation of air conditioning class A: 3,000 (T2) and 4,000 (T3) Im Bau befindliches Gebäude in Quinta do Amparo, Typologie T2 und T3, voraussichtlich 2021 fertiggestellt.
Das Gebäude besteht aus 6 Etagen mit 3 Wohnungen pro Etage (zwei T3 und ein T2 pro Etage), alle mit Parkplatz im Untergeschoss.Preise ab 160.000 für 2-Zimmer-Wohnungen und ab 190.000 für 3-Zimmer-Wohnungen.Dies ist die Gelegenheit, Ihre neue Immobilie in Portimão zu erwerben, wo Sie die Möglichkeit haben, in dieser ersten Bauphase einige optionale Oberflächen zu wählen.Lassen Sie sich diese Gelegenheit nicht entgehen!Kontaktieren Sie mich.LISTE DER AUSFÜHRUNGENEingangshalleBodenbelag: KeramikbodenWände: in Stuck gestaltet und mit Wasser bemaltTüren: Türen und Verkleidungen aus Eiche aus VerbundwerkstoffDecke: falsch in Gipskartonplatte mit LED-ProjektorenEingangstüren: gepanzert mit HochsicherheitsschlossWohnzimmer:Bodenbelag: KeramikbodenWände und Decken: aus Gips, entworfen und in Wasser gestrichenTüren: Türen und Verkleidungen aus Eiche aus VerbundwerkstoffSchlafzimmer:Böden: schwimmender Holzboden, Klasse AC 4Wände und Decke: in Stuck gestaltet und mit Wasser bemaltTüren: Türen und Verkleidungen aus Eiche aus VerbundwerkstoffSchränke: mit Schiebetüren, aus Eichen-Verbundholz, inklusive SchubladenmodulenKüche:Bodenbelag: KeramikbodenWände: in Fliesen auf der ArbeitsplatteTüren: Türen und Verkleidungen aus Eiche aus VerbundwerkstoffAusstattung: mit Tischmöbeln von 90 cm Höhe, ausgestattet mit Edelstahl-Geschirrspüler und Platte in Silestone / Compac, inklusive Teller, Backofen, Geschirrspüler und Abluftventilator Bosch. Kühlschrank und Waschmaschine nicht im Lieferumfang enthalten.Badezimmer:Bodenbelag: KeramikbodenWände: in Fliesen bis zur Decke mit GlühbirneTüren: Türen und Verkleidungen aus Eiche VerbundwerkstoffAusstattung: ausgestattet mit Waschbecken, WC und Bidet, Modell Glam von Sanitana und Armaturen von Bruma.Allgemeine Ausstattung:Vorinstallation der KlimaanlageFarb-Video-TüröffnerElektrische RolllädenZwei Aufzüge von ThyssenKruppPVC-Garagentor mit FernbedienungTV- und Telefonanschlüsse in allen Zimmern und Glasfasernetz im Zimmer.Allgemeine Konstruktionsmerkmale:Doppelte Außenwände mit Wärme- und SchalldämmungSchalldämmung zwischen den EtagenAluminium-Fensterrahmen mit Doppelverglasung und thermischem ZuschnittPEX-WasserpfeifenTiefgarageInstallation von Sonnenkollektoren zur Erwärmung des BrauchwassersNebenkosten:- Umbau des Holzes für weißen Lack und Schränke mit offenen Türen: 1.700 (T2) und 2.500 (T3)- Einbau des Zentralstaubsaugers inkl. Staubsauger: 1.000- Einbau der Klimaklasse A: 3.000 (T2) und 4.000 (T3)