POBIERANIE ZDJĘĆ...
Dom & dom jednorodzinny for sale in Saint-Avit-Saint-Nazaire
1 177 751 PLN
Dom & dom jednorodzinny (Na sprzedaż)
Źródło:
EDEN-T96580198
/ 96580198
Źródło:
EDEN-T96580198
Kraj:
FR
Miasto:
Saint-Avit-Saint-Nazaire
Kod pocztowy:
33220
Kategoria:
Mieszkaniowe
Typ ogłoszenia:
Na sprzedaż
Typ nieruchomości:
Dom & dom jednorodzinny
Wielkość nieruchomości:
154 m²
Wielkość działki :
4 730 m²
Pokoje:
14
Sypialnie:
5
Łazienki:
2
CENA NIERUCHOMOŚCI OD M² MIASTA SĄSIEDZI
| Miasto |
Średnia cena m2 dom |
Średnia cena apartament |
|---|---|---|
| Sainte-Foy-la-Grande | 5 651 PLN | 4 365 PLN |
| Montpon-Ménestérol | 6 190 PLN | - |
| Duras | 5 955 PLN | - |
| Mussidan | 5 622 PLN | - |
| Monségur | 6 170 PLN | - |
| Saint-Seurin-sur-l'Isle | 6 526 PLN | - |
| Miramont-de-Guyenne | 5 055 PLN | - |
| Neuvic | 6 541 PLN | - |
| Coutras | 6 463 PLN | - |
| Lalinde | 7 355 PLN | - |
| Marmande | 6 139 PLN | 4 870 PLN |
| Saint-Denis-de-Pile | 7 921 PLN | - |
| Libourne | 8 049 PLN | 8 481 PLN |
| Vergt | 7 137 PLN | - |
| Ribérac | 5 975 PLN | - |
| Dordogne | 6 951 PLN | 6 960 PLN |
| Créon | 8 918 PLN | - |
| Tocane-Saint-Apre | 6 263 PLN | - |
| Chalais | 4 832 PLN | - |
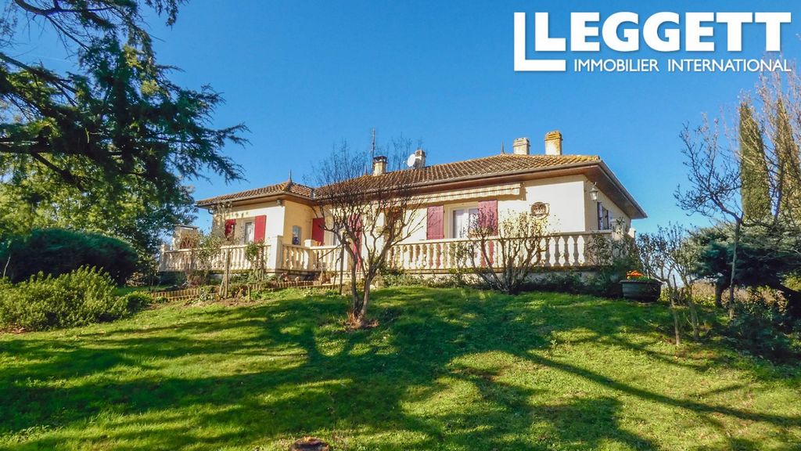
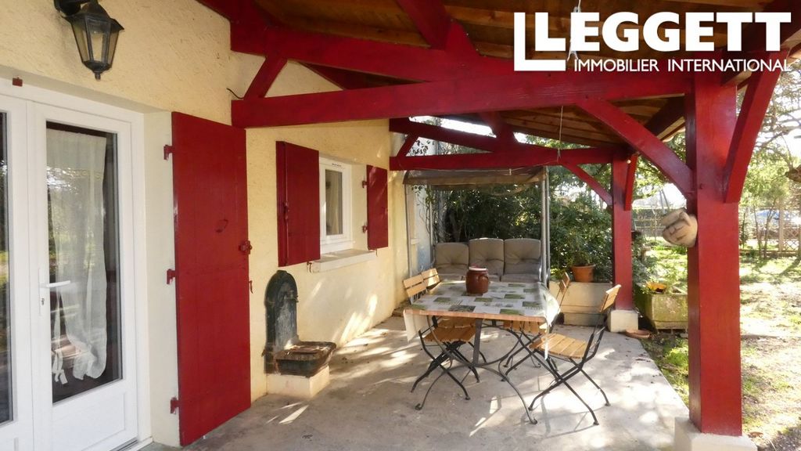
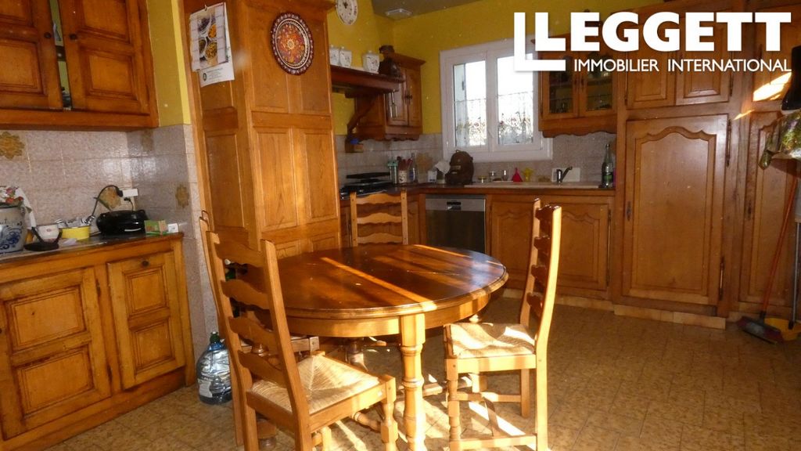
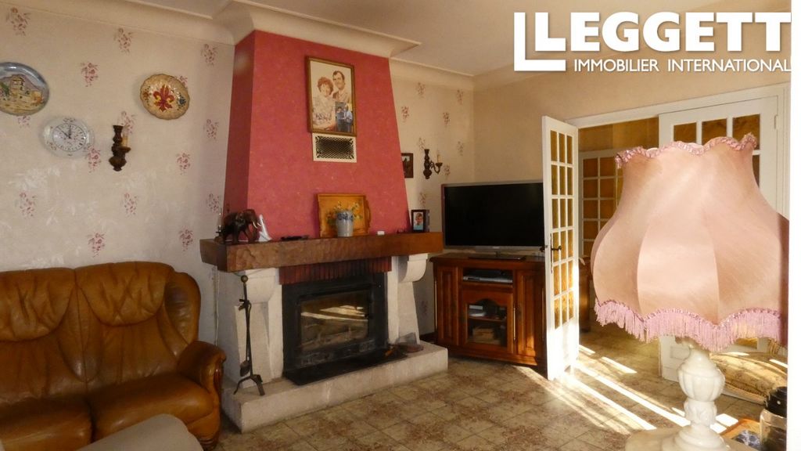
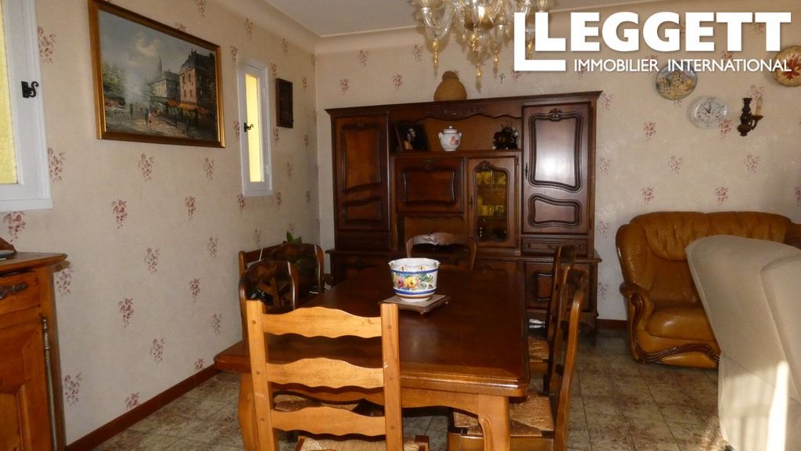
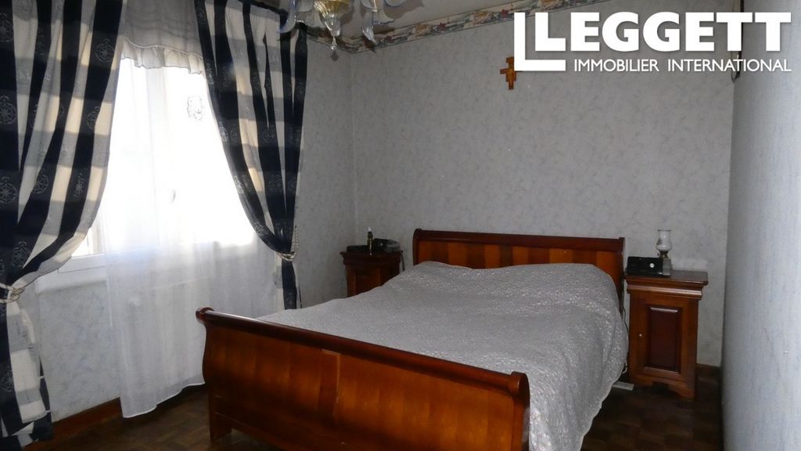
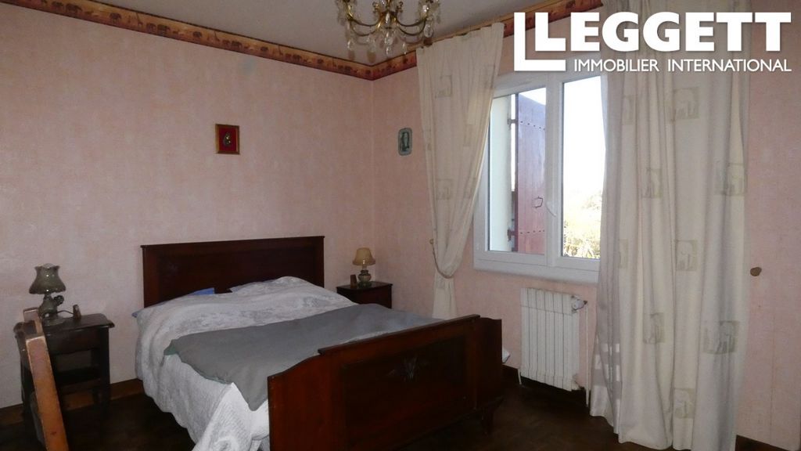
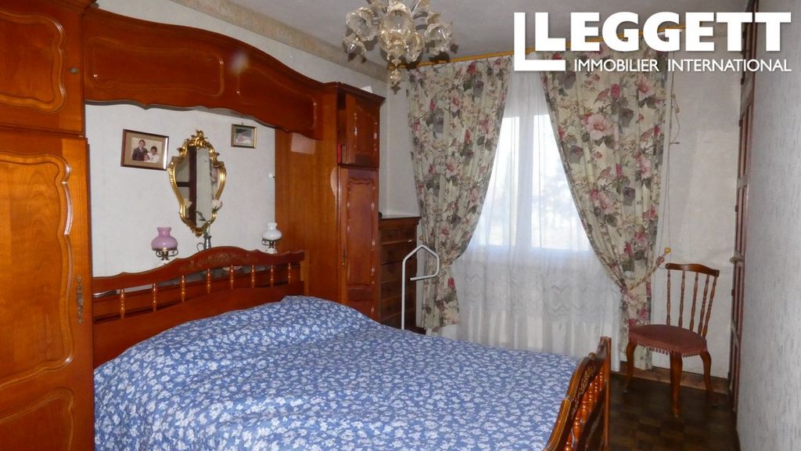
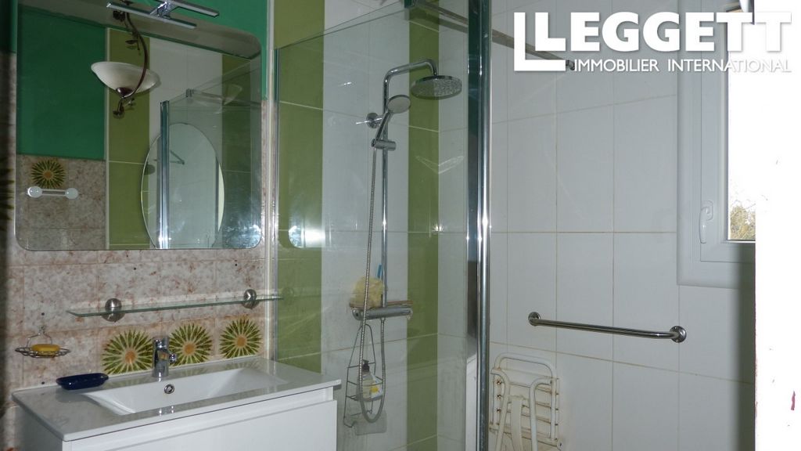
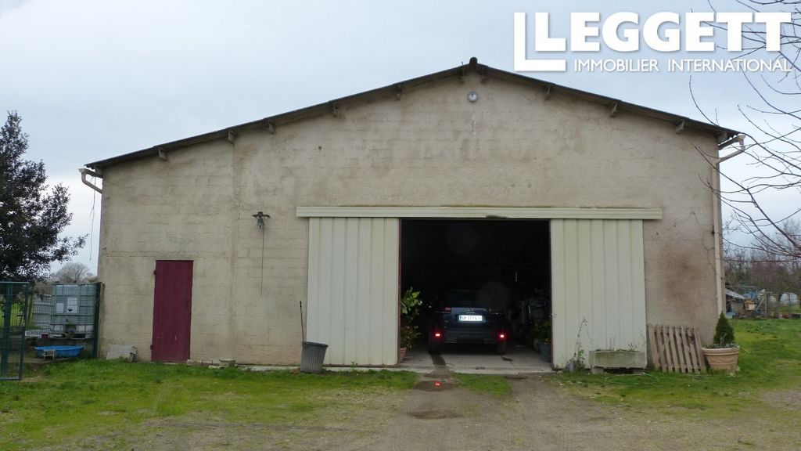
The fitted kitchen (16.30m²) as well as the living room (29.50m²) with wood burner have French doors onto the terrace overlooking the ornamental garden. There are three bedrooms (11.50m², 11.50m² and 14m²) a shower room and a separate toilet.
There is also plenty of storage space with a laundry room (26m²), a utility room (35m²) and a pantry (10m²).
Another part of the house comprises an independent guesthouse with a living room, a kitchen, a shower room, a toilet and two bedrooms. It benefits from a covered terrace (20m²) to the south.
Detached from the villa lies a barn (140m²) and to the rear another barn (95m²) closed on three sides.
The garden has a well, a large vegetable plot and a small orchard.
The house has just recently had an ecological heating system (heat pump), double glazing and roof insulation installed. It is connected to mains water and drains.Information about risks to which this property is exposed is available on the Géorisques website : https:// ... Zobacz więcej Zobacz mniej A18422CAH33 - Diese Villa steht stolz inmitten ihres Hektar großen und mehr eingezäunten Gartens mit zwei Auffahrten.
Die Einbauküche (16,30m²) sowie das Wohnzimmer (29,50m²) mit Holzofen verfügen über Fenstertüren zur Terrasse mit Blick auf den Ziergarten. Es gibt drei Schlafzimmer (11,50m², 11,50m² und 14m²), ein Duschbad und ein separates WC.
Es gibt auch viel Stauraum mit einer Waschküche (26 m²), einem Hauswirtschaftsraum (35 m²) und einer Speisekammer (10 m²).
Ein weiterer Teil des Hauses besteht aus einem unabhängigen Gästehaus mit einem Wohnzimmer, einer Küche, einem Duschbad, einer Toilette und zwei Schlafzimmern. Es profitiert von einer überdachten Terrasse (20m²) nach Süden.
Losgelöst von der Villa liegt eine Scheune (140m²) und auf der Rückseite eine weitere Scheune (95m²), die an drei Seiten geschlossen ist.
Der Garten verfügt über einen Brunnen, ein großes Gemüsebeet und einen kleinen Obstgarten.
Das Haus wurde erst kürzlich mit einer ökologischen Heizung (Wärmepumpe), Doppelverglasung und Dachdämmung ausgestattet. Es ist an das Wasser- und Abwassernetz angeschlossen.Informationen über die Risiken, denen diese Immobilie ausgesetzt ist, finden Sie auf der Website von Géorisques: https:// ... A18422CAH33 - Une maison familiale comprenant une maison avec un sous-sol, un gîte et un hangar.
Cette maison familiale se compose d'une entrée, d’une cuisine, un salon/salle à manger avec un insert, d'une salle d’eau, d'un WC et de trois chambres.
Au sous-sol un garage, une buanderie, une cave et un cellier.Le gîte comprend, un salon, un couloir, une cuisine ouverte, une salle d’eau avec WC, deux chambres ainsi qu’une terrasse couverte.La propriété comprend aussi un hangar fermé de 165 m² et un hangar ouvert de 95 m².
La maison est équipée d’une pompe à chaleur ainsi qu’un insert et dispose du tout-à-l'égout. Elle surplombe un terrain 4 730 m². Les informations sur les risques auxquels ce bien est exposé sont disponibles sur le site Géorisques : https:// ... A18422CAH33 - This villa proudly stands in the middle of its acre and more fenced-in garden with two drives.
The fitted kitchen (16.30m²) as well as the living room (29.50m²) with wood burner have French doors onto the terrace overlooking the ornamental garden. There are three bedrooms (11.50m², 11.50m² and 14m²) a shower room and a separate toilet.
There is also plenty of storage space with a laundry room (26m²), a utility room (35m²) and a pantry (10m²).
Another part of the house comprises an independent guesthouse with a living room, a kitchen, a shower room, a toilet and two bedrooms. It benefits from a covered terrace (20m²) to the south.
Detached from the villa lies a barn (140m²) and to the rear another barn (95m²) closed on three sides.
The garden has a well, a large vegetable plot and a small orchard.
The house has just recently had an ecological heating system (heat pump), double glazing and roof insulation installed. It is connected to mains water and drains.Information about risks to which this property is exposed is available on the Géorisques website : https:// ...