2 800 579 PLN
POBIERANIE ZDJĘĆ...
Dom & dom jednorodzinny for sale in Saint-Pantaléon-de-Larche
2 747 234 PLN
Dom & dom jednorodzinny (Na sprzedaż)
Źródło:
EDEN-T96579954
/ 96579954
Źródło:
EDEN-T96579954
Kraj:
FR
Miasto:
Saint-Pantaleon-De-Larche
Kod pocztowy:
19600
Kategoria:
Mieszkaniowe
Typ ogłoszenia:
Na sprzedaż
Typ nieruchomości:
Dom & dom jednorodzinny
Wielkość nieruchomości:
260 m²
Wielkość działki :
5 500 m²
Pokoje:
7
Sypialnie:
5
WC:
4
Parkingi:
1
Basen:
Tak
Taras:
Tak
OGŁOSZENIA PODOBNYCH NIERUCHOMOŚCI
CENA NIERUCHOMOŚCI OD M² MIASTA SĄSIEDZI
| Miasto |
Średnia cena m2 dom |
Średnia cena apartament |
|---|---|---|
| Ussac | 6 777 PLN | - |
| Malemort-sur-Corrèze | 7 310 PLN | - |
| Montignac | 7 132 PLN | - |
| Martel | 6 999 PLN | - |
| Souillac | 5 918 PLN | - |
| Thenon | 6 408 PLN | - |
| Uzerche | 3 922 PLN | - |
| Beaulieu-sur-Dordogne | 5 585 PLN | - |
| Corrèze | 5 692 PLN | 6 835 PLN |
| Excideuil | 5 145 PLN | - |
| Argentat | 5 024 PLN | - |
| Gourdon | 6 614 PLN | - |
| Saint-Yrieix-la-Perche | 5 132 PLN | - |
| Gramat | 5 562 PLN | - |
| Le Bugue | 7 379 PLN | - |
| Marcillac-la-Croisille | 5 040 PLN | - |
| Thiviers | 4 689 PLN | - |
| Treignac | 4 109 PLN | - |
| Égletons | 4 584 PLN | - |
| Dordogne | 6 490 PLN | 7 103 PLN |
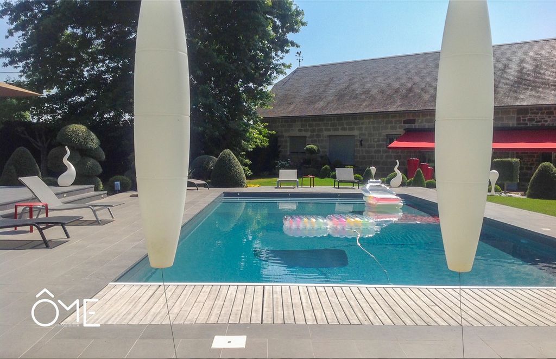
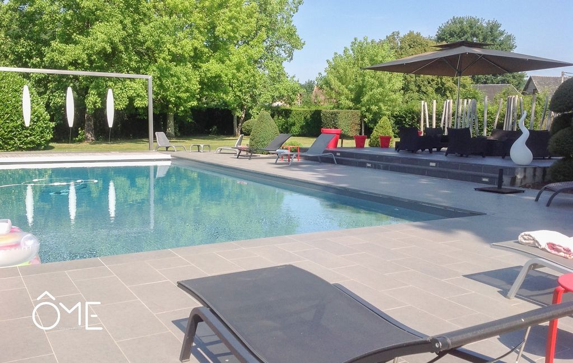
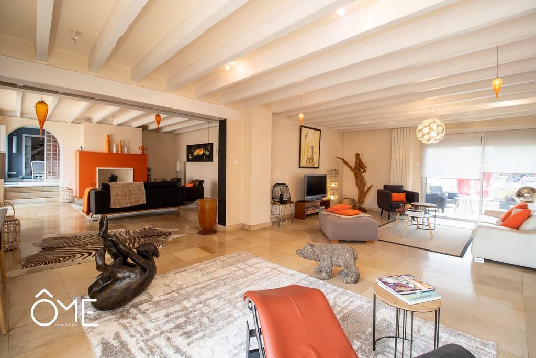
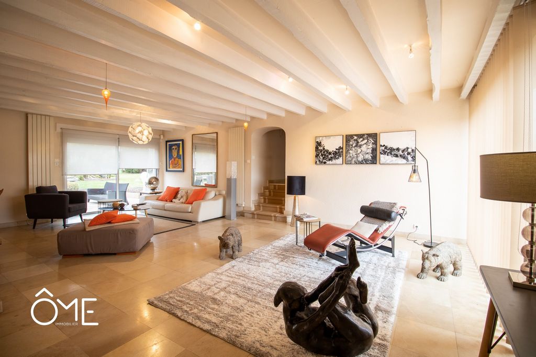
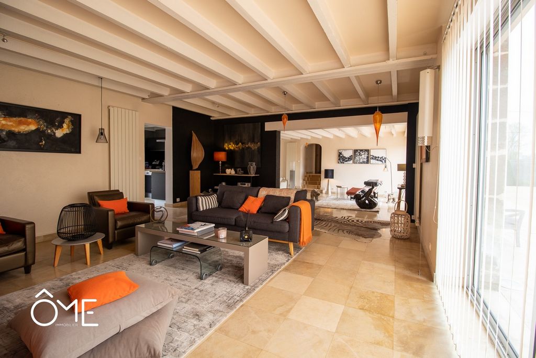
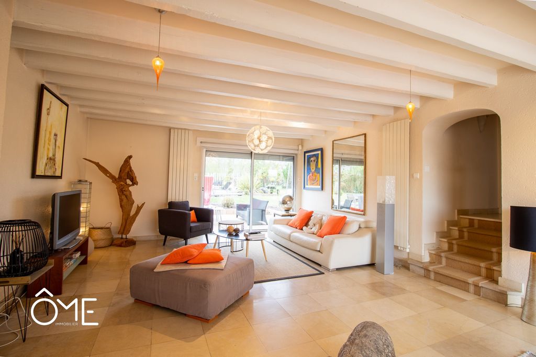
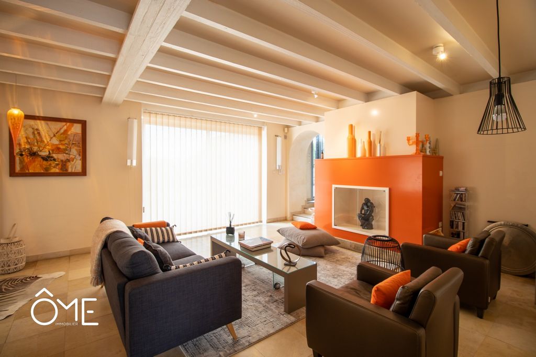
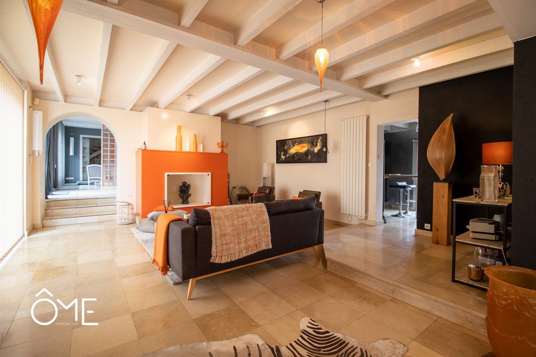
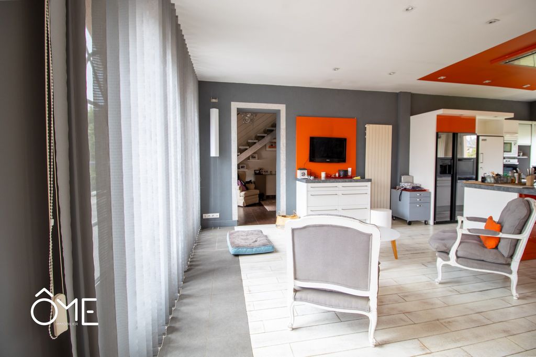
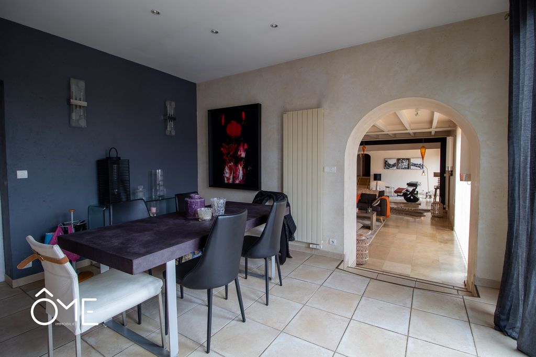
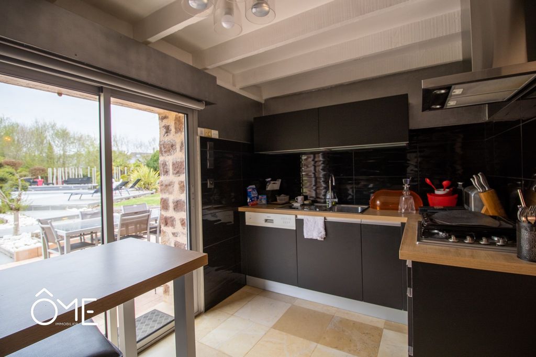
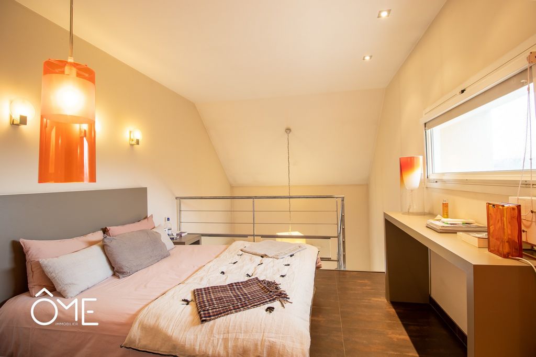
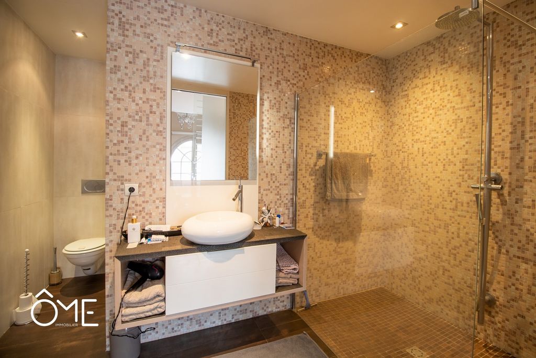
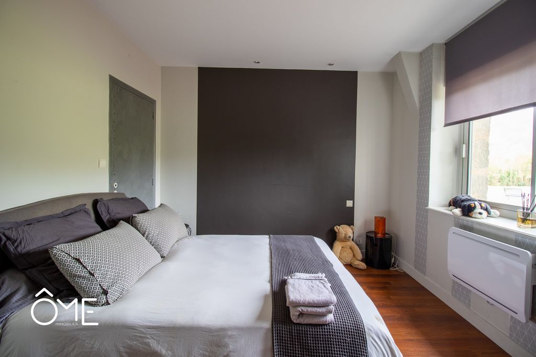
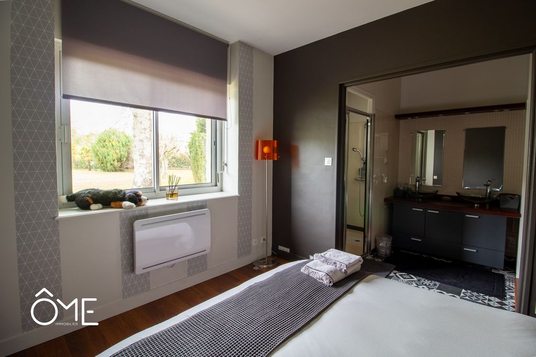
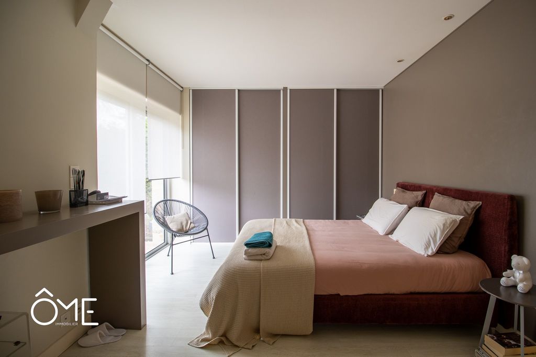
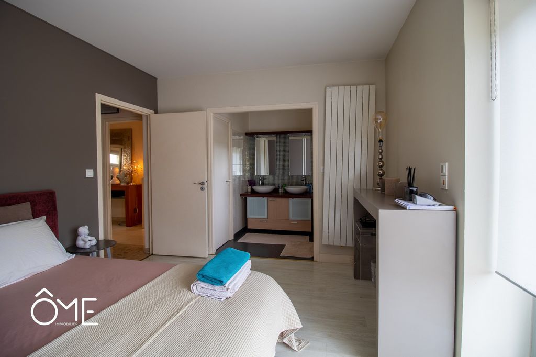
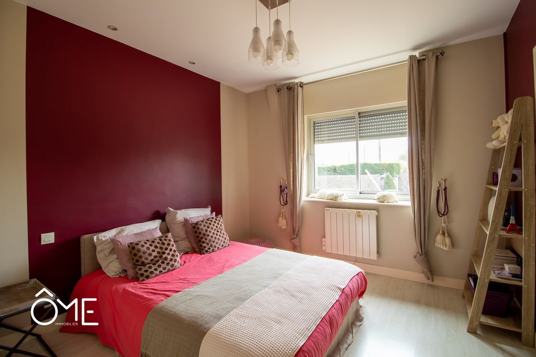
The whole is on one level (except for the bedroom and the dressing room of the master suite which are on the mezzanine). A park of more than 5,500 square meters with trees is laid out with:
- a heated swimming pool of 12.2x6.1m with electric and integrated roller shutter
- an adjoining terrace of 72m2
-and another terrace on half the length of the house
- also an area with badminton/basketball and tennis courts.
The house comprises:
- a double living room of 70m2 very bright thanks to large bay windows, and a double east-west exposure
-2 kitchens: a main kitchen of 35m2 furnished and equipped (Siemens appliances, wine cellar, American fridge) with double exposure; and a summer kitchen (Bouysset) opening onto a terrace thanks to a bay window
- a dining room of 15.5m2
- a master suite with office and shower room on the ground floor and bedroom with dressing room on the mezzanine
-4 bedrooms, 3 with shower rooms and 4 toilets
The house is oriented east-west.
It is equipped with aluminium frames, electric shutters (except on 3 manual shutter chambers) with central locking, and large blinds on the outside. Heating and hot water production are done with electricity.
The septic tank will need to be reviewed: 2 manholes will need to be created
On-demand virtual tour.
Price : 638 600€
Agency fees to be paid by the buyer: €18,600
Property taxes : 2 774€
Contact: ...
Features:
- SwimmingPool
- Terrace
- Garden Zobacz więcej Zobacz mniej Sur la commune de Saint-Pantaléon-de-Larche, à 1,5km de Brive, corps de ferme du XIXème siècle entièrement et soigneusement rénové, puis agrandit en 2003 et 2006.
L'ensemble est de plain-pied (sauf la chambre et le dressing de la suite parentale qui sont en mezzanine). Un parc de plus de 5 500 mètres carrés arboré est aménagé avec :
-une piscine chauffée de 12,2x6,1m avec volet roulant électrique et intégré
-une terrasse attenante de 72m2
-et une autre terrasse sur la moitié de la longueur de la maison
-également un espace avec terrains de badminton/basket et de tennis.
La maison comprend :
-un double salon de 70m2 très lumineux grâce à de grandes baies vitrées, et une double exposition est-ouest
-2 cuisines : une cuisine principale de 35m2 meublée et équipée (électroménager Siemens, cave à vins, réfrigérateur américain) avec double exposition ; et une cuisine d'été (Bouysset) donnant sur une terrasse grâce à une baie vitrée
-une salle à manger de 15,5m2
-une suite parentale avec bureau et salle d'eau au rez-de de chaussée et chambre avec dressing en mezzanine
-4 chambres dont 3 avec salles d'eau et 4 WC
La maison est orientée est-ouest.
Elle est équipée d'huisseries en aluminium, de volets électriques (sauf sur 3 chambres volets manuels) avec fermeture centralisée, et de larges stores sur les extérieurs. Le chauffage et la production d'eau chaude se font à l'électricité.
La fosse septique sera à revoir : 2 regards seront à créer
Visite virtuelle à la demande.
Prix : 638 600€
Honoraires à la charge de l'acheteur : 18 600€
Impôts fonciers : 2 774€
Contact : ...
Features:
- SwimmingPool
- Terrace
- Garden In the commune of Saint-Pantaléon-de-Larche, 1.5km from Brive, this 19th century farmhouse was completely and carefully renovated, then enlarged in 2003 and 2006.
The whole is on one level (except for the bedroom and the dressing room of the master suite which are on the mezzanine). A park of more than 5,500 square meters with trees is laid out with:
- a heated swimming pool of 12.2x6.1m with electric and integrated roller shutter
- an adjoining terrace of 72m2
-and another terrace on half the length of the house
- also an area with badminton/basketball and tennis courts.
The house comprises:
- a double living room of 70m2 very bright thanks to large bay windows, and a double east-west exposure
-2 kitchens: a main kitchen of 35m2 furnished and equipped (Siemens appliances, wine cellar, American fridge) with double exposure; and a summer kitchen (Bouysset) opening onto a terrace thanks to a bay window
- a dining room of 15.5m2
- a master suite with office and shower room on the ground floor and bedroom with dressing room on the mezzanine
-4 bedrooms, 3 with shower rooms and 4 toilets
The house is oriented east-west.
It is equipped with aluminium frames, electric shutters (except on 3 manual shutter chambers) with central locking, and large blinds on the outside. Heating and hot water production are done with electricity.
The septic tank will need to be reviewed: 2 manholes will need to be created
On-demand virtual tour.
Price : 638 600€
Agency fees to be paid by the buyer: €18,600
Property taxes : 2 774€
Contact: ...
Features:
- SwimmingPool
- Terrace
- Garden