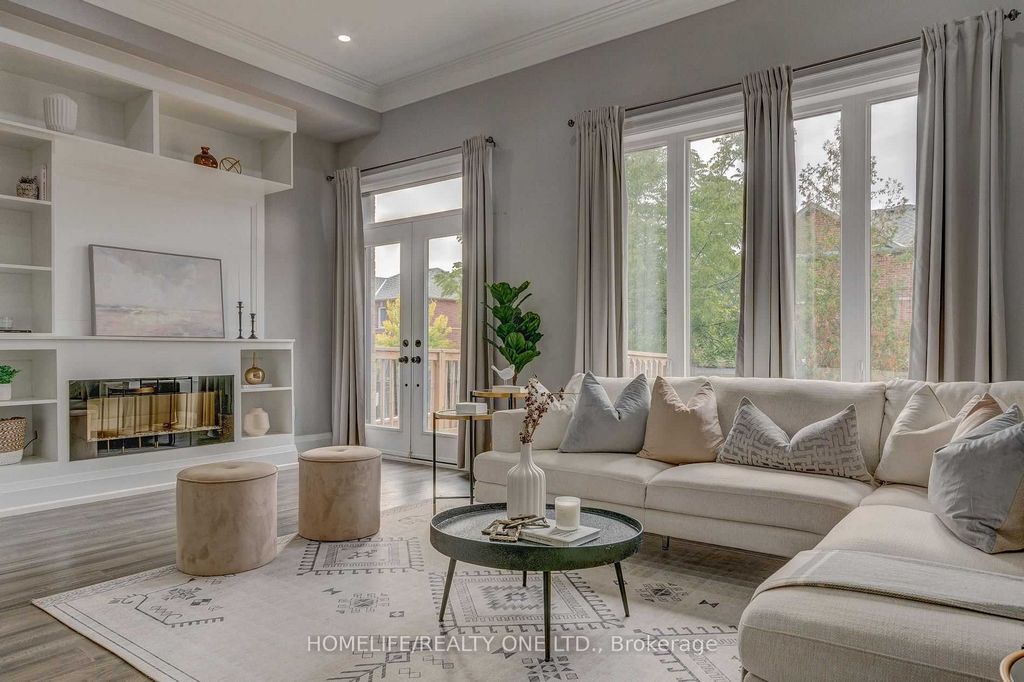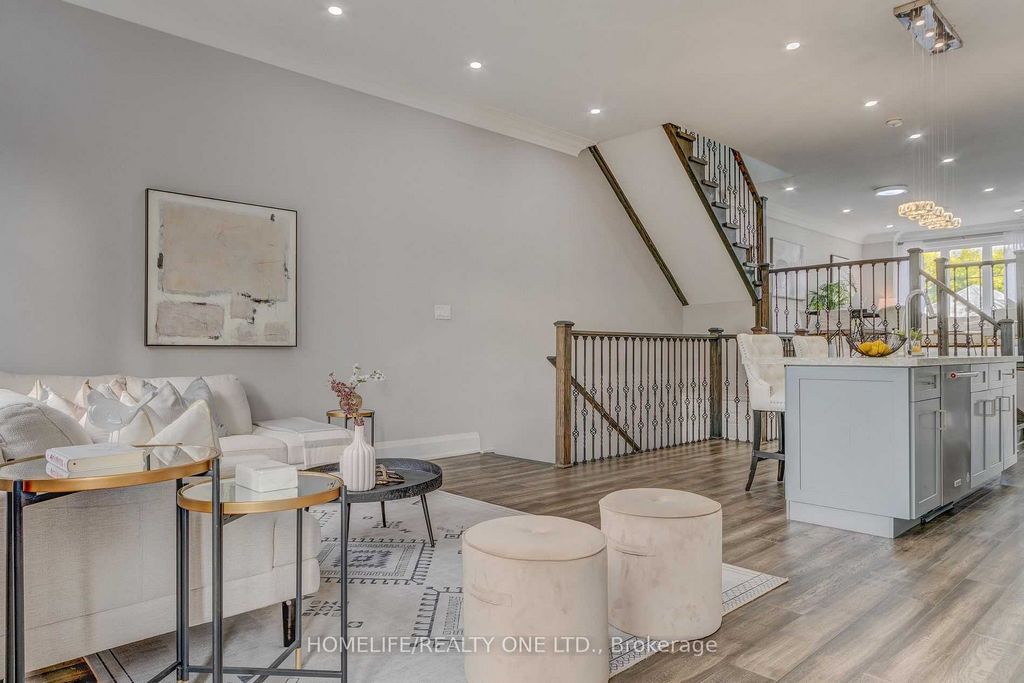6 479 460 PLN
5 285 283 PLN
13 r
6 bd





