POBIERANIE ZDJĘĆ...
Dom & dom jednorodzinny for sale in Louvigné-de-Bais
2 064 513 PLN
Dom & dom jednorodzinny (Na sprzedaż)
Źródło:
EDEN-T96568806
/ 96568806
Źródło:
EDEN-T96568806
Kraj:
FR
Miasto:
Louvigne-De-Bais
Kod pocztowy:
35680
Kategoria:
Mieszkaniowe
Typ ogłoszenia:
Na sprzedaż
Typ nieruchomości:
Dom & dom jednorodzinny
Wielkość nieruchomości:
400 m²
Wielkość działki :
3 871 m²
Pokoje:
12
Sypialnie:
8
Łazienki:
2
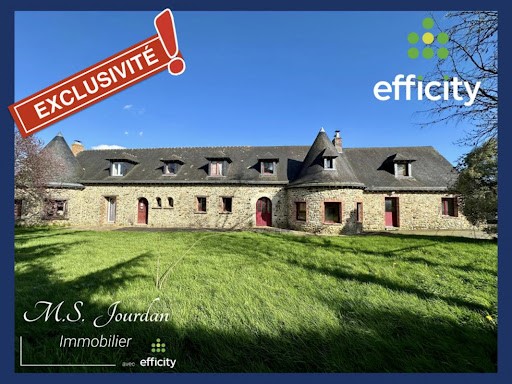
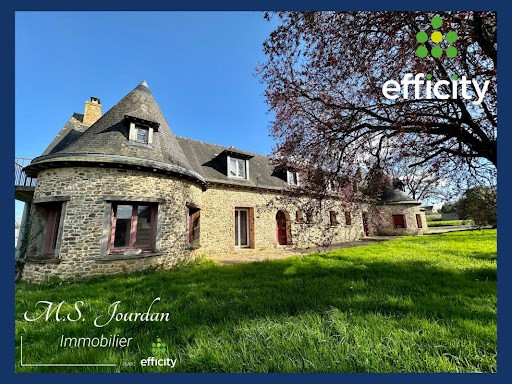
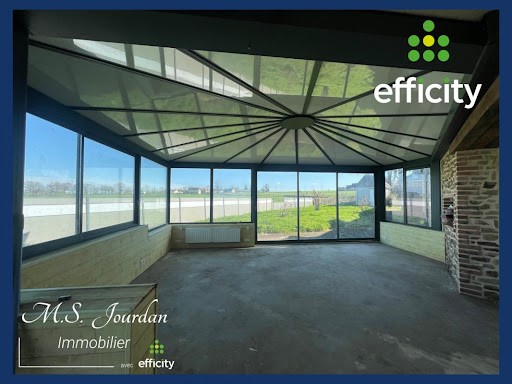
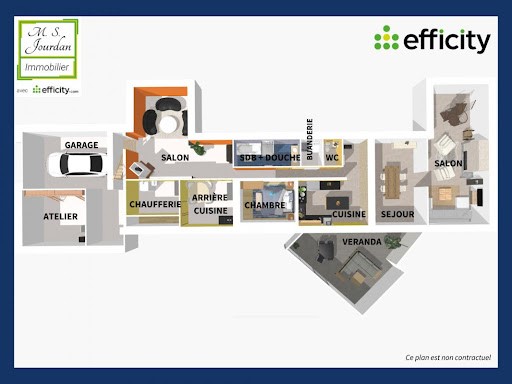
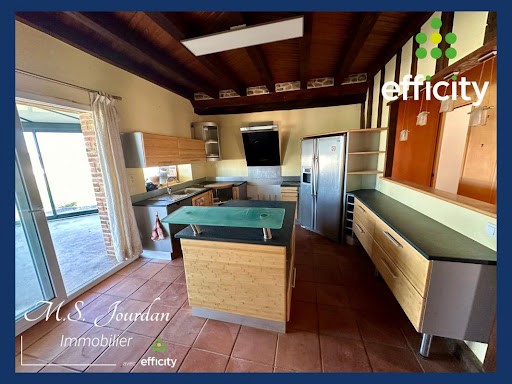
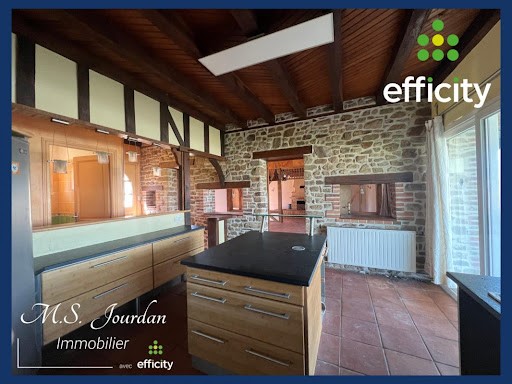
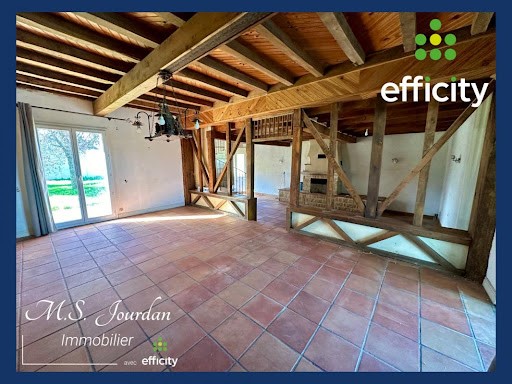
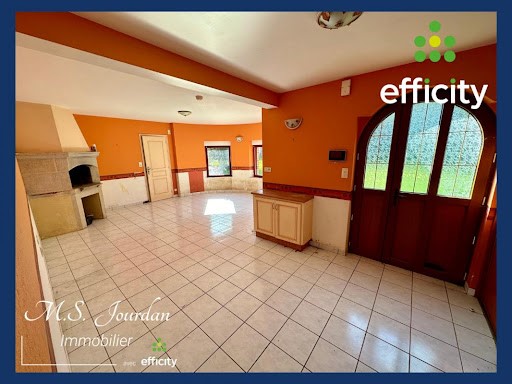
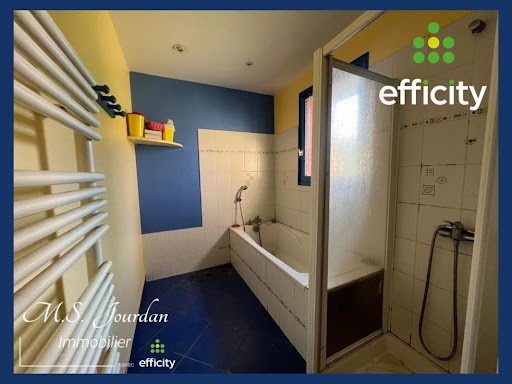
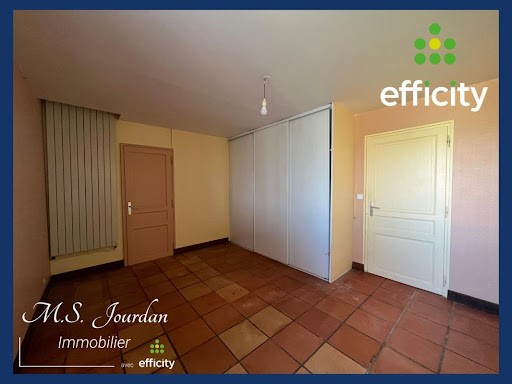
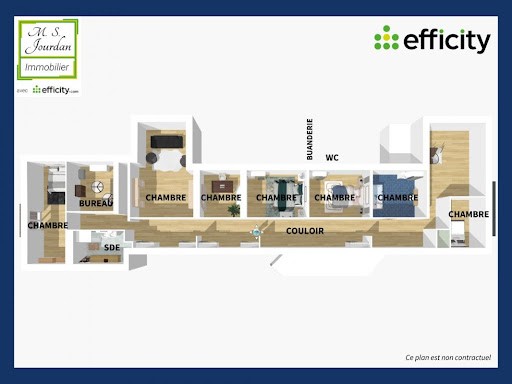
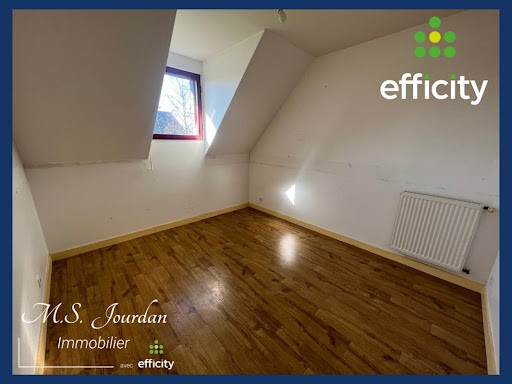
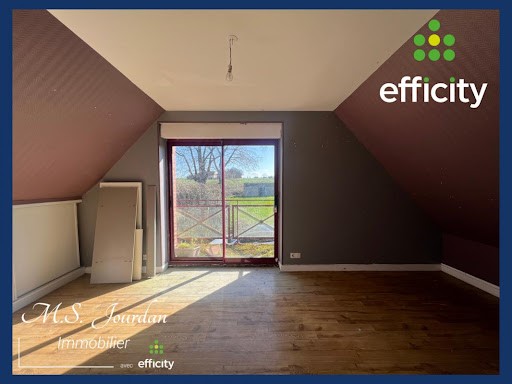
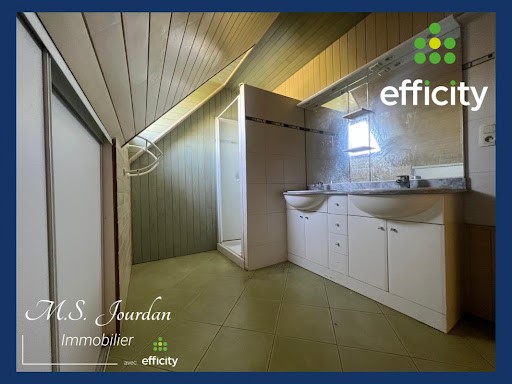

Efficity, the online real estate agency, presents you exclusively this MAGNIFICENT property located in the countryside of Louvigné-de-Bais. This exceptional 400m² house, spread over two levels, offers a unique and spacious POTENTIAL, ideal for a large family or for an investment project.
You will be seduced by the 8 BEDROOMS of this residence, offering intimacy and comfort to each of its inhabitants. The 12 ROOMS that make up the house give you the opportunity to unleash your imagination to create unique and personalized spaces.
Several independent entrances provide an incredible potential to create separate housing units according to your project.
On the ground floor: a first LIVING ROOM with fireplace, a BACK KITCHEN, a bathroom with shower and double sink, a BEDROOM, a LAUNDRY ROOM, a separate toilet, a fitted/separate KITCHEN, an open DINING ROOM area leading to a second LIVING ROOM with fireplace, a GARAGE, a WORKSHOP, a BOILER ROOM and a spacious 30m2 CELLAR in the basement.
Upstairs: 7 BEDROOMS, two with BALCONY, a bathroom with double sink, a separate toilet.
Exterior: Large VERANDA, several OUTBUILDINGS, all on a large 3,871m2 plot.
REFRESHMENT WORKS TO BE PLANNED
20 minutes from VITRÉ and 30 minutes from RENNES
VIRTUAL TOUR available on request. Zobacz więcej Zobacz mniej 35680 - LOUVIGNÉ-DE-BAIS - EXCLUSIVITÉ - LONGÈRE DE 400M² - 8 CHAMBRES - 12 PIÈCES - GARAGE - PUITS- CAMPAGNE - VISITE VIRTUELLE **
Efficity, l'agence immobilière en ligne, vous présente en EXCLUSIVITÉ cette LONGERE située en pleine CAMPAGNE de Louvigné-de-Bais. Cette maison d'exception de 400m², répartie sur deux niveaux, offre un POTENTIEL unique et spacieux, idéal pour une grande famille ou pour un projet d'investissement.
Au rez-de-chaussée : un premier SALON avec cheminée, une ARRIÈRE-CUISINE, une SDB avec douche et double vasque, une CHAMBRE, une BUANDERIE, un WC séparé, une CUISINE aménagée/séparée, un espace SALLE À MANGER ouvert sur un second SALON avec cheminée, un GARAGE, un ATELIER, une CHAUFFERIE ainsi qu'une spacieuse CAVE de 30m2 au sous-sol .
À l’étage : 7 CHAMBRES dont deux avec BALCON, une SDE avec double vasque, un WC séparé.
Extérieur : Grande VÉRANDA, plusieurs DÉPENDANCES, le tout sur un grand TERRAIN de 3 871m2.
TRAVAUX DE RAFRAÎCHISSEMENT À PRÉVOIR
À 20 min de VITRÉ et 30 min de RENNES
VISITE VIRTUELLE sur demande.
Les informations sur les risques auxquels ce bien est exposé sont disponibles sur le site Georisque : georisques. gouv. fr
Sébastien Jourdan - EI - est Agent Commercial mandataire en immobilier, immatriculé au Registre Spécial des Agents Commerciaux du Tribunal de Commerce de rennes sous le n°841044381.
Siège social du mandant : effiCity, 48 avenue de Villiers - 75017 PARIS - Société par Actions Simplifiée, société au capital de 132 373,05 euros, immatriculée au RCS Paris 497 617 746 et titulaire de la Carte professionnelle CPI ... délivrée par la CCI Paris IDF - Caisse de Garantie : GALIAN Assurances 89 rue de la Boétie 75008 Paris 35680 - LOUVIGNÉ-DE-BAIS - EXCLUSIVE - 400M² CHARACTER HOUSE - 8 BEDROOMS - 12 ROOMS - GARAGE - COUNTRYSIDE - VIRTUAL TOUR **
Efficity, the online real estate agency, presents you exclusively this MAGNIFICENT property located in the countryside of Louvigné-de-Bais. This exceptional 400m² house, spread over two levels, offers a unique and spacious POTENTIAL, ideal for a large family or for an investment project.
You will be seduced by the 8 BEDROOMS of this residence, offering intimacy and comfort to each of its inhabitants. The 12 ROOMS that make up the house give you the opportunity to unleash your imagination to create unique and personalized spaces.
Several independent entrances provide an incredible potential to create separate housing units according to your project.
On the ground floor: a first LIVING ROOM with fireplace, a BACK KITCHEN, a bathroom with shower and double sink, a BEDROOM, a LAUNDRY ROOM, a separate toilet, a fitted/separate KITCHEN, an open DINING ROOM area leading to a second LIVING ROOM with fireplace, a GARAGE, a WORKSHOP, a BOILER ROOM and a spacious 30m2 CELLAR in the basement.
Upstairs: 7 BEDROOMS, two with BALCONY, a bathroom with double sink, a separate toilet.
Exterior: Large VERANDA, several OUTBUILDINGS, all on a large 3,871m2 plot.
REFRESHMENT WORKS TO BE PLANNED
20 minutes from VITRÉ and 30 minutes from RENNES
VIRTUAL TOUR available on request.