2 896 720 PLN
4 r
145 m²
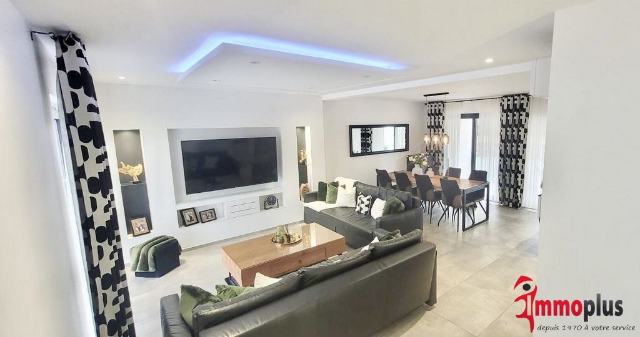
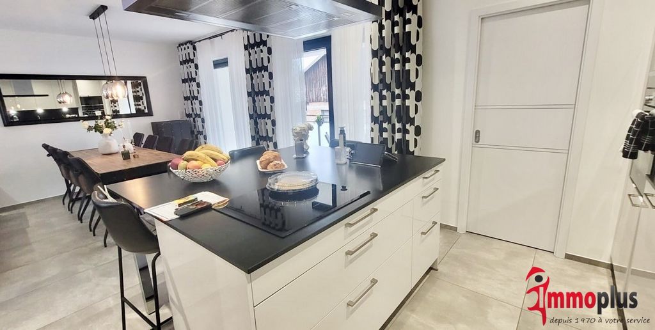
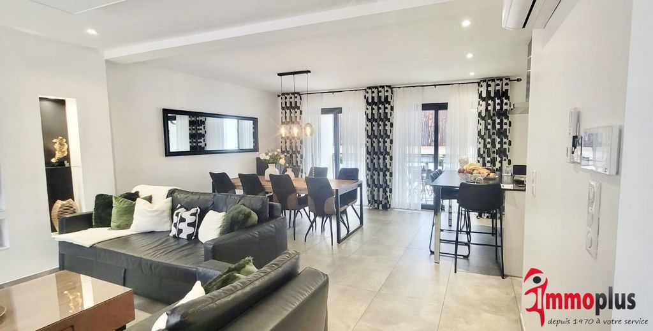
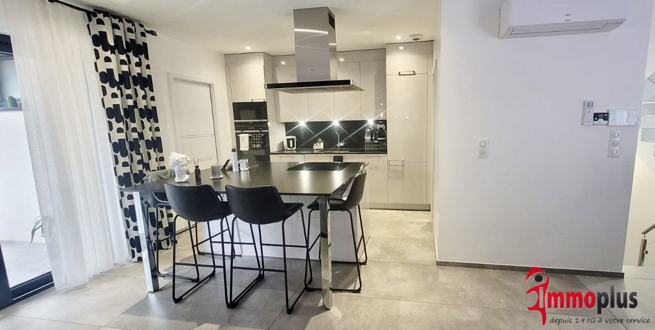
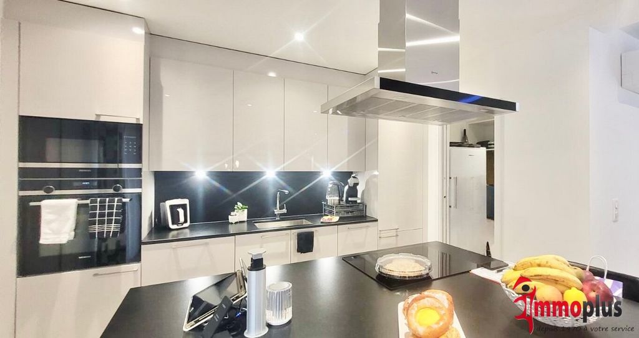
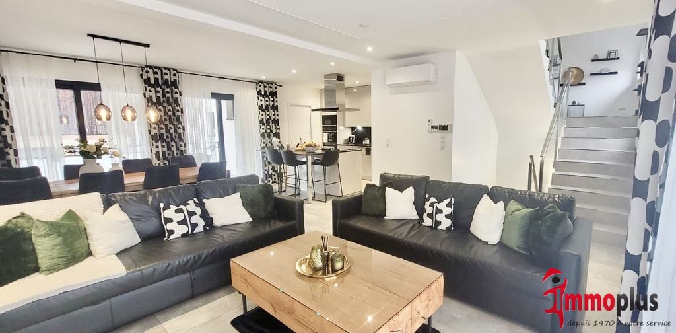

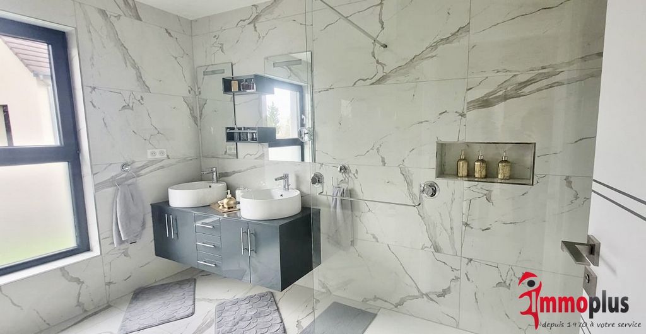
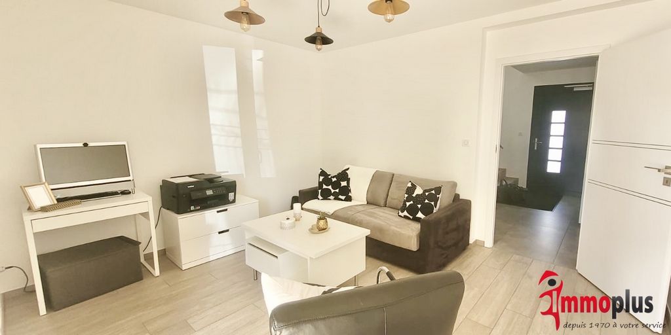
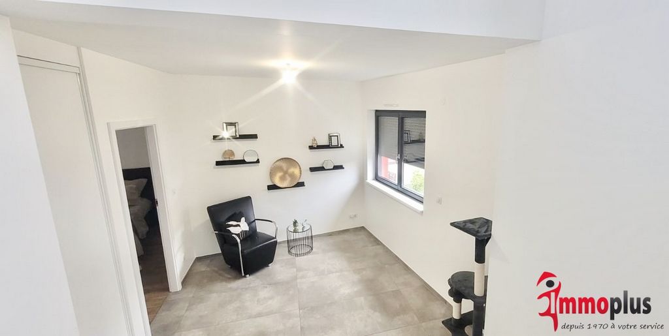
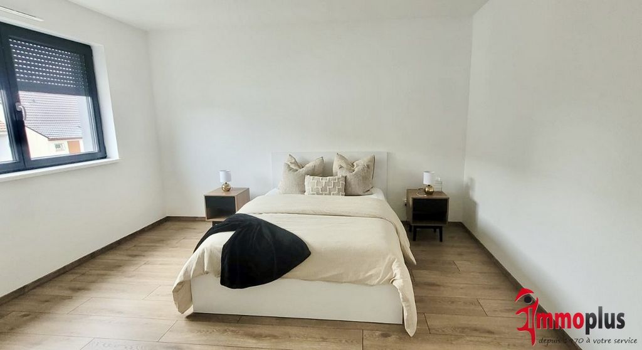
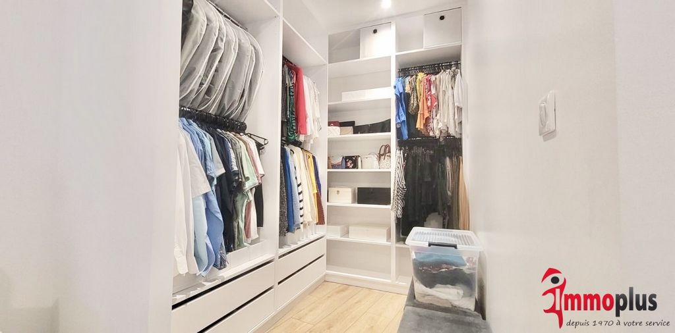
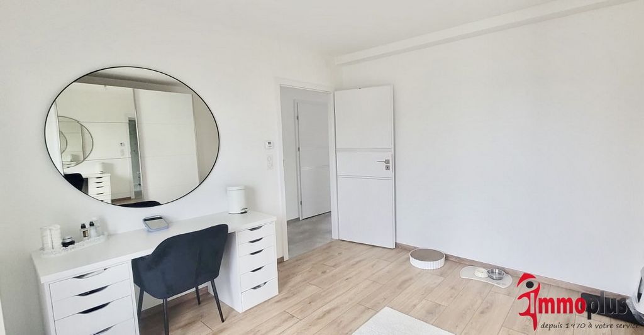
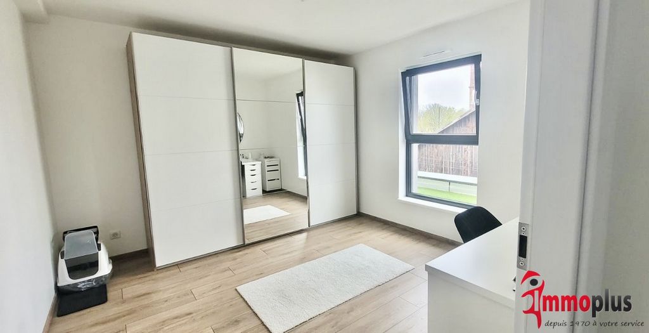

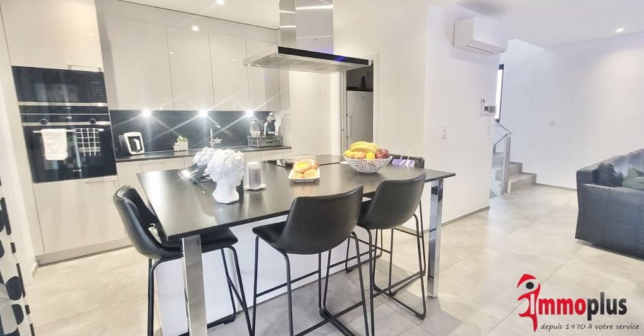
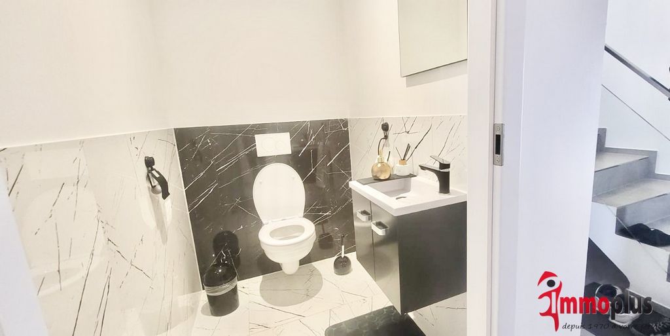
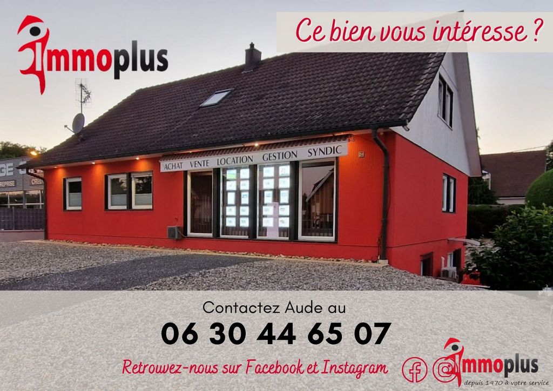
For more information and visits, do not hesitate to contact Aude on ...
Features:
- Terrace Zobacz więcej Zobacz mniej Dieses von einem Architekten entworfene Haus wurde entworfen, um viel Licht zu erhalten, es vereint Zweckmäßigkeit und Ästhetik und wurde für modernes Wohnen konzipiert. Der Designer verwendete edle Materialien wie Marmor und Granit, um die Kunst des guten Wohnens zu Hause zu optimieren. Das sehr funktionale und sichere Haus ermöglicht es Ihnen, die häusliche Organisation zu optimieren, es bietet zum Beispiel die Ruhe der Master-Suite mit ausgestattetem Bad und Ankleideraum oder eine Einbauküche mit Blick auf die Küche oder einen perfekt eingerichteten Wäschebereich. Terrasse, kleiner Garten, Garage und Parkplatz runden die Beschreibung eines Hauses ab, das ideal in direkter Nähe zu allen Annehmlichkeiten und Schulen gelegen ist - vom Kindergarten bis zum Gymnasium. Das Haus wurde gerade fertiggestellt und steht unter Garantie. Mehrwerte: - umschaltbare Klimaanlage - elektrische Rollläden - Magnettüren - Wäscheraum - sichere Tür - Fußbodenheizung im ganzen Haus - Ankleidezimmer - Speisekammer - Garage - zwei private Parkplätze geschützt vor neugierigen Blicken auf der Rückseite des Hauses Erdgeschoss: - Holzterrasse / Grünfläche - 1 Schlafzimmer - Duschbad - separates WC - Eingang mit Schrank 1. Stock: - Wohnzimmer 44m2 mit Terrasse - Einbauküche mit zentraler Insel, Geräte von Bosch und Siemens - Entre-sol Flur - ein Entspannungsbereich oder Büro 2. Stock: - 2 Schlafzimmer - eine Master-Suite mit Einbau-Ankleidezimmer und Duschbad - Flur - Ankleidezimmer - Badezimmer - separates WC Das Haus hat eine zehnjährige Garantie und profitiert von einer Energieklasse B.
Für weitere Informationen und Besichtigungen wenden Sie sich bitte an Aude unter ...
Features:
- Terrace Esta casa diseñada por un arquitecto ha sido diseñada para recibir mucha luz, combina practicidad y estética y ha sido diseñada para la vida moderna. El diseñador utilizó materiales nobles como el mármol y el granito para optimizar el arte de vivir bien en casa. La casa, muy funcional y segura, permite optimizar la organización doméstica, ofrece por ejemplo la tranquilidad de la suite principal con baño equipado y vestidor o una despensa amueblada con vistas a la cocina o una zona de ropa blanca perfectamente dispuesta. Terraza, pequeño jardín, garaje y aparcamiento completan la descripción de una casa idealmente ubicada en las inmediaciones de todos los servicios y escuelas, desde la guardería hasta la escuela secundaria. La casa acaba de ser terminada y está en garantía. Valores añadidos: - aire acondicionado reversible - persianas eléctricas - puertas magnéticas - cuarto de ropa blanca - puerta de seguridad - calefacción por suelo radiante en toda la casa - vestidor - despensa - garaje - dos plazas de aparcamiento privadas al abrigo de miradas indiscretas en la parte trasera de la casa Planta baja: - terraza de madera / zona verde - 1 dormitorio - cuarto de baño con ducha - aseo separado - entrada con armario 1ª planta: - salón comedor de 44m2 con terraza - cocina amueblada con isla central, Electrodomésticos Bosch y Siemens - Pasillo Entre-sol - una zona de relax u oficina 2ª planta: - 2 dormitorios - una suite principal con vestidor y ducha - pasillo - vestidor - baño - aseo separado La casa tiene una garantía de diez años y se beneficia de una clasificación energética B.
Para más información y visitas, no dude en ponerse en contacto con Aude en el ...
Features:
- Terrace Cette maison d'architecte a été conçue pour recevoir beaucoup de lumière, elle allie praticité et esthétisme et a été pensée pour la vie moderne. Le concepteur a utilisé des matériaux nobles comme le marbre et le granit pour optimiser l'art de bien vivre chez soi. La maison très fonctionnelle et sécurisée permet d'optimiser l'organisation domestique, elle offre par exemple la quiétude de la suite parentale avec salle de bain et dressing équipés ou encore un cellier aménagé donnant sur la cuisine ou un espace lingerie parfaitement agencé. Terrasse, jardinet, garage et stationnement complètent la description d'une maison idéalement située à proximité directe de toutes les commodités et des établissements scolaires -de la crèche au lycée-. La maison vient d'être achevée et est sous garantie ouvrage. Valeurs ajoutées: - climatisation réversible - volets électriques - portes magnétiques - lingerie - porte sécurisée - chauffage au sol dans toute la maison - dressing - cellier - garage - deux places de stationnement privatif abrité des regards à l'arrière de la maison Rez-de chaussée: - terrasse en bois / espace vert - 1 chambre - salle d'eau - WC séparé - entrée avec placard 1er étage: - pièce de vie 44m2 avec terrasse - cuisine équipée avec îlot central, électroménager Bosch et Siemens - dégagement Entre-sol - un espace détente ou bureau 2ème étage: - 2 chambres à coucher - une suite parentale avec dressing équipé et salle d'eau - dégagement - dressing - salle de bain - WC séparé La maison est sous garantie décennale et bénéficie d'une classification énergétique B.
Pour plus de renseignements et visites, n'hésitez pas à contacter Aude au ...
Features:
- Terrace This architect-designed house has been designed to receive a lot of light, it combines practicality and aesthetics and has been designed for modern living. The designer used noble materials such as marble and granite to optimize the art of living well at home. The very functional and secure house allows you to optimize the domestic organization, it offers for example the tranquility of the master suite with equipped bathroom and dressing room or a fitted pantry overlooking the kitchen or a perfectly arranged linen area. Terrace, small garden, garage and parking complete the description of a house ideally located in the direct vicinity of all amenities and schools - from nursery to high school. The house has just been completed and is under warranty. Added values: - reversible air conditioning - electric shutters - magnetic doors - linen room - secure door - underfloor heating throughout the house - dressing room - pantry - garage - two private parking spaces sheltered from prying eyes at the back of the house Ground floor: - wooden terrace / green area - 1 bedroom - shower room - separate toilet - entrance with cupboard 1st floor: - living room 44m2 with terrace - fitted kitchen with central island, Bosch and Siemens appliances - Entre-sol hallway - a relaxation area or office 2nd floor: - 2 bedrooms - a master suite with fitted dressing room and shower room - hallway - dressing room - bathroom - separate toilet The house is under ten-year warranty and benefits from an energy classification B.
For more information and visits, do not hesitate to contact Aude on ...
Features:
- Terrace