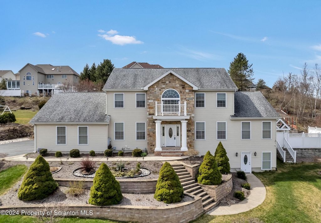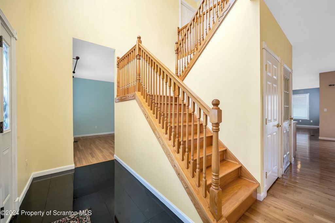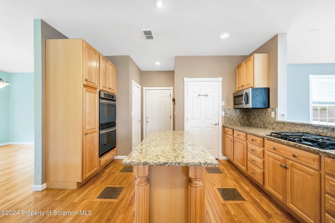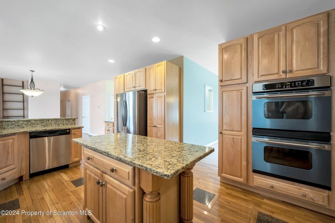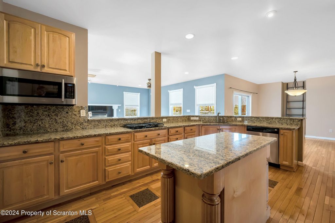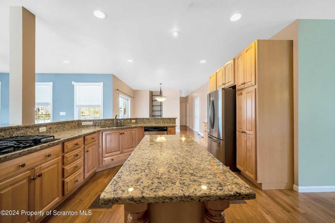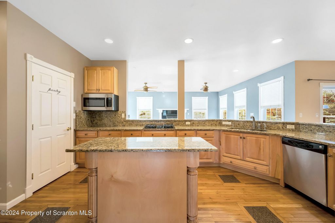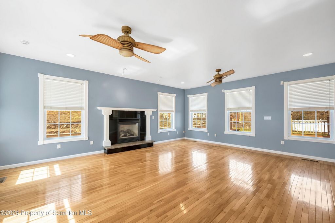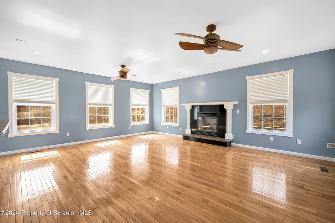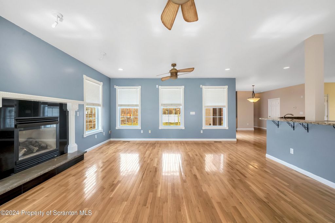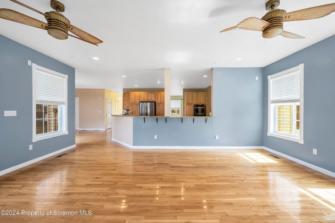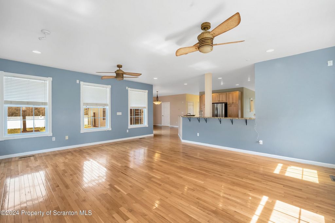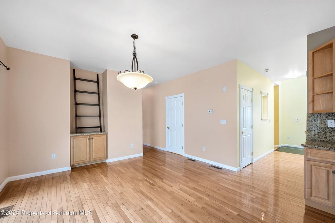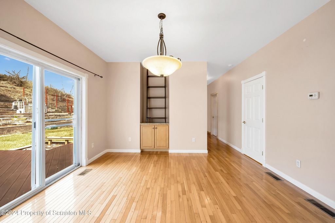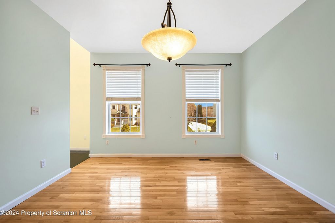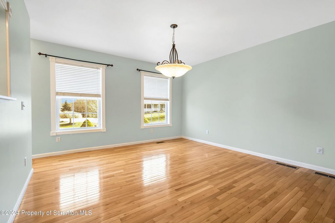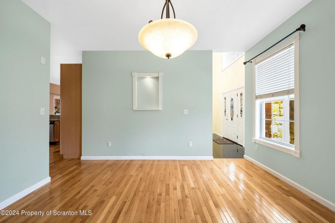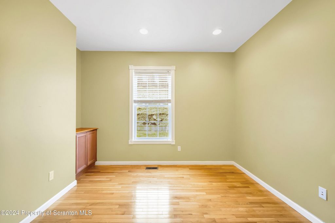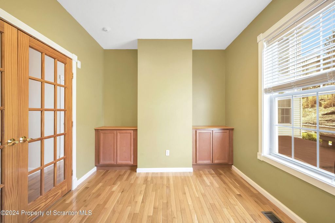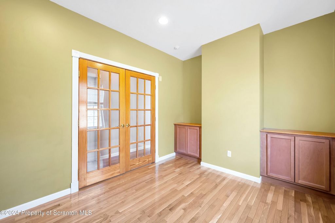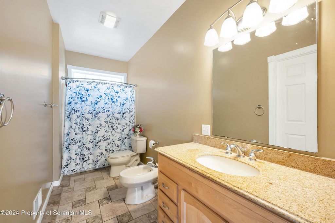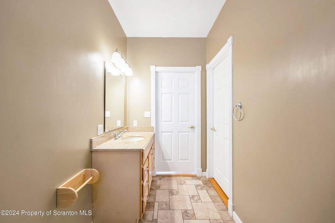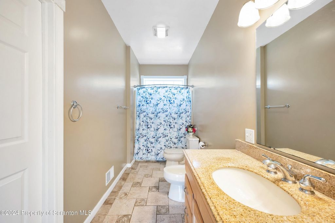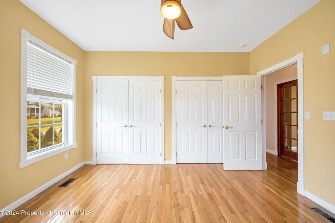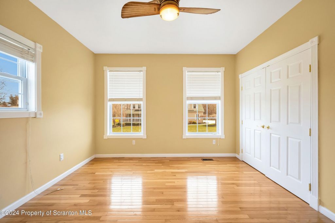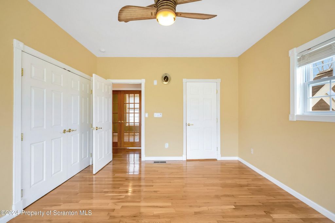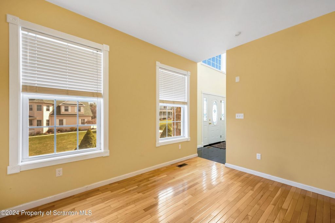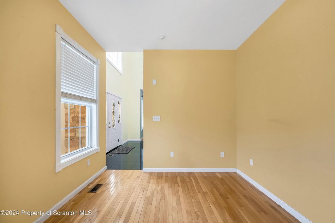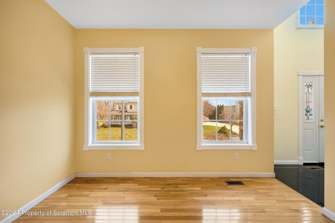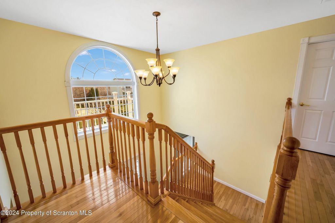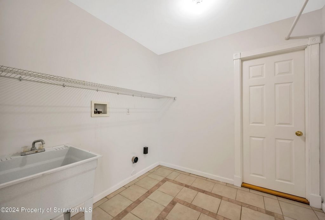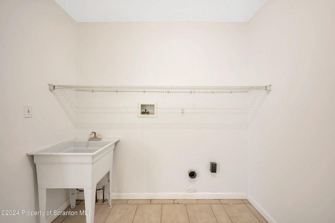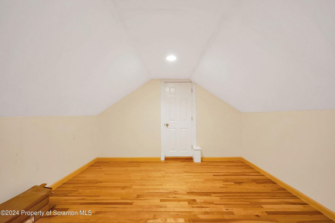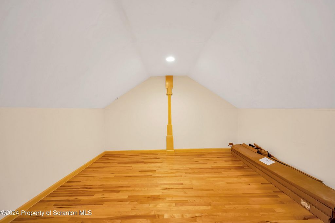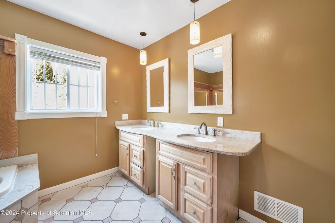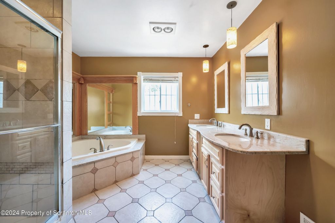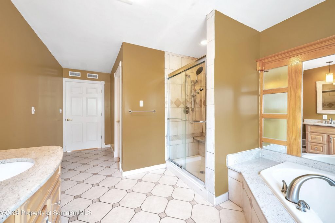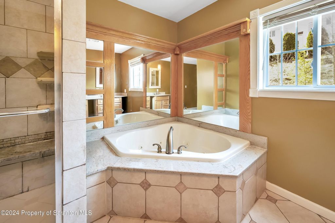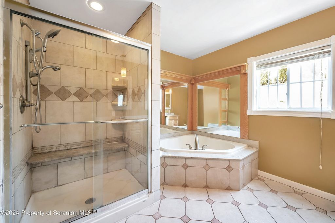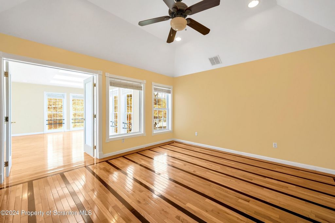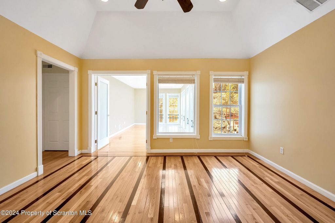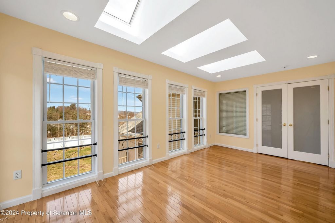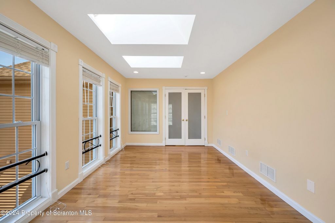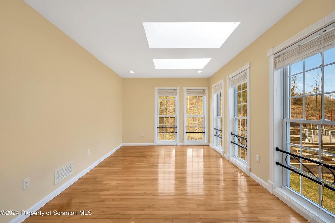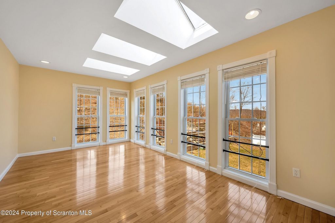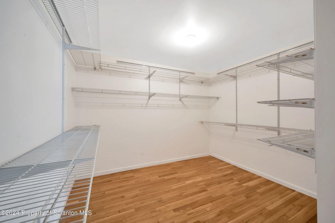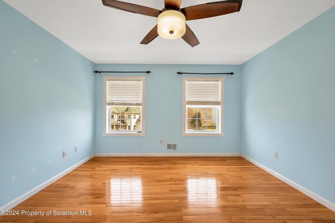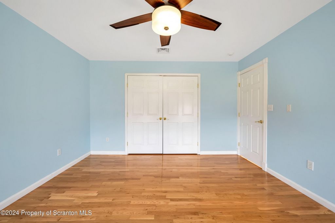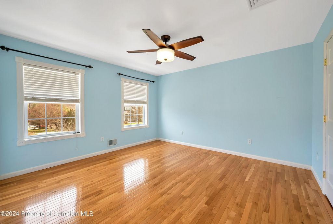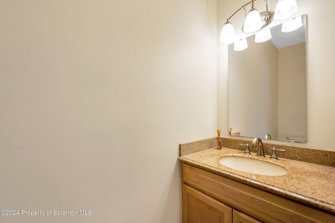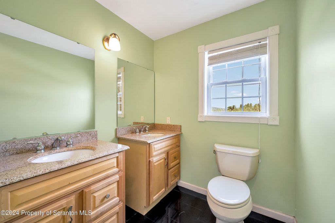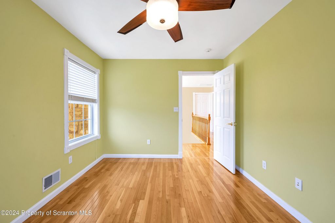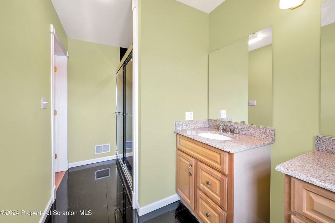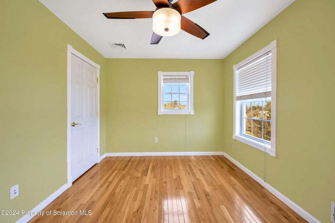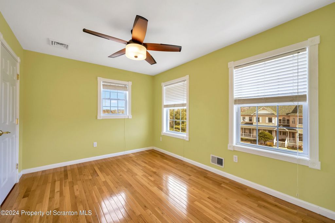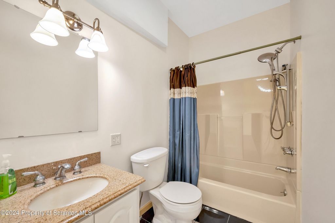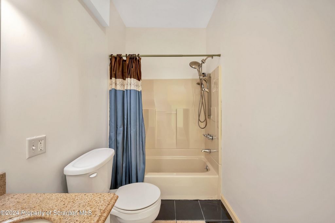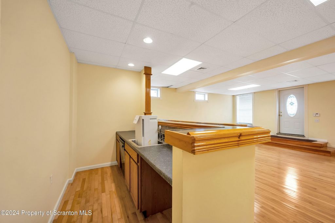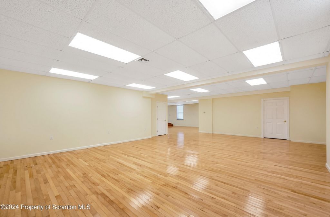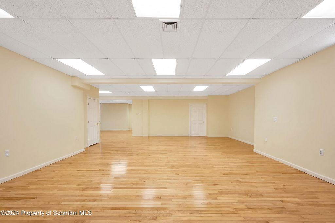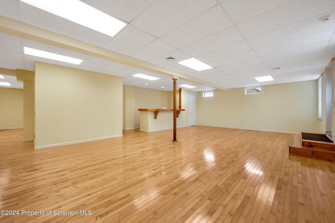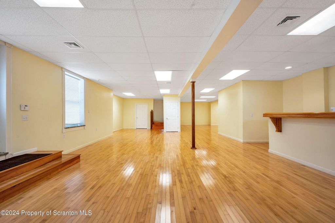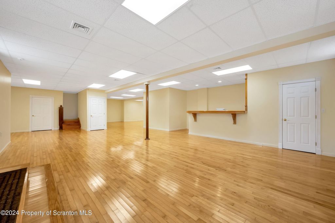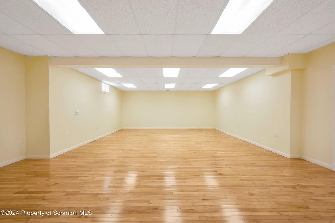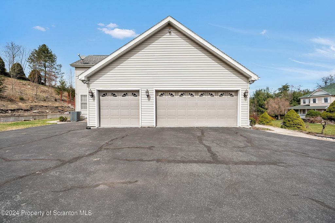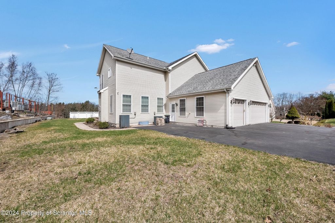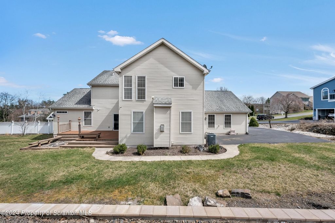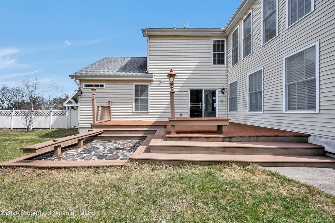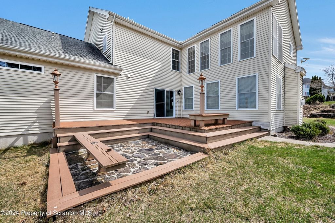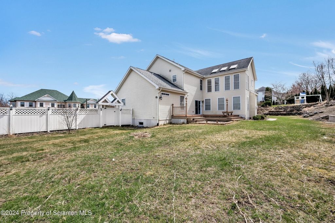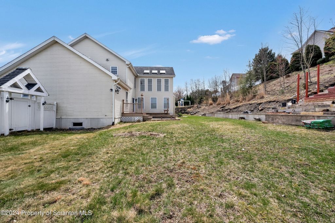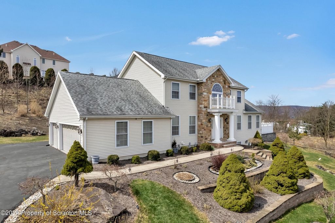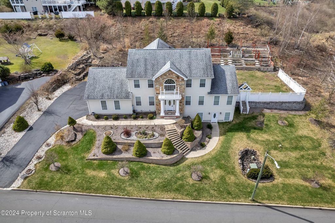POBIERANIE ZDJĘĆ...
Dom & dom jednorodzinny for sale in Browntown
2 786 588 PLN
Dom & dom jednorodzinny (Na sprzedaż)
Źródło:
EDEN-T96521105
/ 96521105
Welcome to this stunning home nestled within one of the most sought-after developments. Boasting elegance and functionality, this residence offers a perfect blend of modern luxury and comfort.As you step inside, you're greeted by an inviting open floor plan, accentuated by gleaming hardwood floors that seamlessly flow throughout the main level. The spacious living area is ideal for entertaining guests or simply relaxing with family, featuring ample natural light pouring in through large windows, creating an airy ambiance.The heart of this home lies in the gourmet kitchen, equipped with top-of-the-line appliances, sleek countertops, and a center island with bar seating. Adjacent to the kitchen is a cozy dining area, perfect for intimate meals or casual gatherings.For those who enjoy working from home or need a quiet space for study, the main floor offers an elegant office adorned with French doors, providing privacy without sacrificing style.The primary suite is a sanctuary of luxury, boasting a serene sitting room illuminated by skylights, offering a tranquil retreat to unwind after a long day. The en-suite bathroom features a spa-like atmosphere, complete with a luxurious soaking tub, separate shower, and dual vanity.With a total of four bedrooms, including one on the main floor, and four full baths, there's ample space to accommodate family and guests comfortably.Venture downstairs to discover a fully finished lower level, offering over 1500 square feet of additional living space. This versatile area presents endless possibilities, whether you envision a home theater, game room, or fitness area. With a separate entrance, it also offers potential for a private guest suite or in-law quarters.Convenience is key with a three-car garage, providing plenty of room for parking and storage. Plus, the inclusion of a Tesla charging station adds a modern touch for environmentally conscious homeowners.
Zobacz więcej
Zobacz mniej
Bienvenue dans cette superbe maison nichée dans l’un des développements les plus recherchés. Dotée d’élégance et de fonctionnalité, cette résidence offre un mélange parfait de luxe moderne et de confort. Lorsque vous entrez à l’intérieur, vous êtes accueilli par un plan d’étage ouvert invitant, accentué par des planchers de bois franc brillants qui s’écoulent de manière transparente dans tout le niveau principal. Le salon spacieux est idéal pour recevoir des invités ou simplement se détendre en famille, avec beaucoup de lumière naturelle qui pénètre à travers de grandes fenêtres, créant une ambiance aérée. Le cœur de cette maison réside dans la cuisine gastronomique, équipée d’appareils haut de gamme, de comptoirs élégants et d’un îlot central avec des sièges de bar. Adjacent à la cuisine se trouve une salle à manger confortable, parfaite pour les repas intimes ou les réunions décontractées. Pour ceux qui aiment travailler à domicile ou qui ont besoin d’un espace calme pour étudier, le rez-de-chaussée offre un élégant bureau orné de portes françaises, offrant de l’intimité sans sacrifier le style. La suite principale est un sanctuaire de luxe, doté d’un salon serein éclairé par des puits de lumière, offrant une retraite tranquille pour se détendre après une longue journée. La salle de bain attenante offre une atmosphère de spa, avec une baignoire luxueuse, une douche séparée et une double vasque. Avec un total de quatre chambres, dont une au rez-de-chaussée, et quatre salles de bain complètes, il y a amplement d’espace pour accueillir confortablement la famille et les invités. Aventurez-vous au rez-de-chaussée pour découvrir un niveau inférieur entièrement aménagé, offrant plus de 1500 pieds carrés d’espace de vie supplémentaire. Cet espace polyvalent offre des possibilités infinies, que vous envisagiez un home cinéma, une salle de jeux ou un espace de remise en forme. Avec une entrée séparée, il offre également la possibilité d’une suite privée ou d’un quartier de la belle-famille. La commodité est la clé avec un garage pour trois voitures, offrant beaucoup d’espace pour le stationnement et le stockage. De plus, l’inclusion d’une borne de recharge Tesla ajoute une touche moderne pour les propriétaires soucieux de l’environnement.
Welcome to this stunning home nestled within one of the most sought-after developments. Boasting elegance and functionality, this residence offers a perfect blend of modern luxury and comfort.As you step inside, you're greeted by an inviting open floor plan, accentuated by gleaming hardwood floors that seamlessly flow throughout the main level. The spacious living area is ideal for entertaining guests or simply relaxing with family, featuring ample natural light pouring in through large windows, creating an airy ambiance.The heart of this home lies in the gourmet kitchen, equipped with top-of-the-line appliances, sleek countertops, and a center island with bar seating. Adjacent to the kitchen is a cozy dining area, perfect for intimate meals or casual gatherings.For those who enjoy working from home or need a quiet space for study, the main floor offers an elegant office adorned with French doors, providing privacy without sacrificing style.The primary suite is a sanctuary of luxury, boasting a serene sitting room illuminated by skylights, offering a tranquil retreat to unwind after a long day. The en-suite bathroom features a spa-like atmosphere, complete with a luxurious soaking tub, separate shower, and dual vanity.With a total of four bedrooms, including one on the main floor, and four full baths, there's ample space to accommodate family and guests comfortably.Venture downstairs to discover a fully finished lower level, offering over 1500 square feet of additional living space. This versatile area presents endless possibilities, whether you envision a home theater, game room, or fitness area. With a separate entrance, it also offers potential for a private guest suite or in-law quarters.Convenience is key with a three-car garage, providing plenty of room for parking and storage. Plus, the inclusion of a Tesla charging station adds a modern touch for environmentally conscious homeowners.
Źródło:
EDEN-T96521105
Kraj:
US
Miasto:
Yatesville
Kod pocztowy:
18640
Kategoria:
Mieszkaniowe
Typ ogłoszenia:
Na sprzedaż
Typ nieruchomości:
Dom & dom jednorodzinny
Wielkość nieruchomości:
499 m²
Wielkość działki :
2 266 m²
Pokoje:
11
Sypialnie:
4
Łazienki:
5
