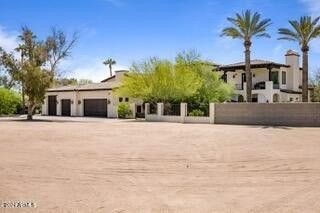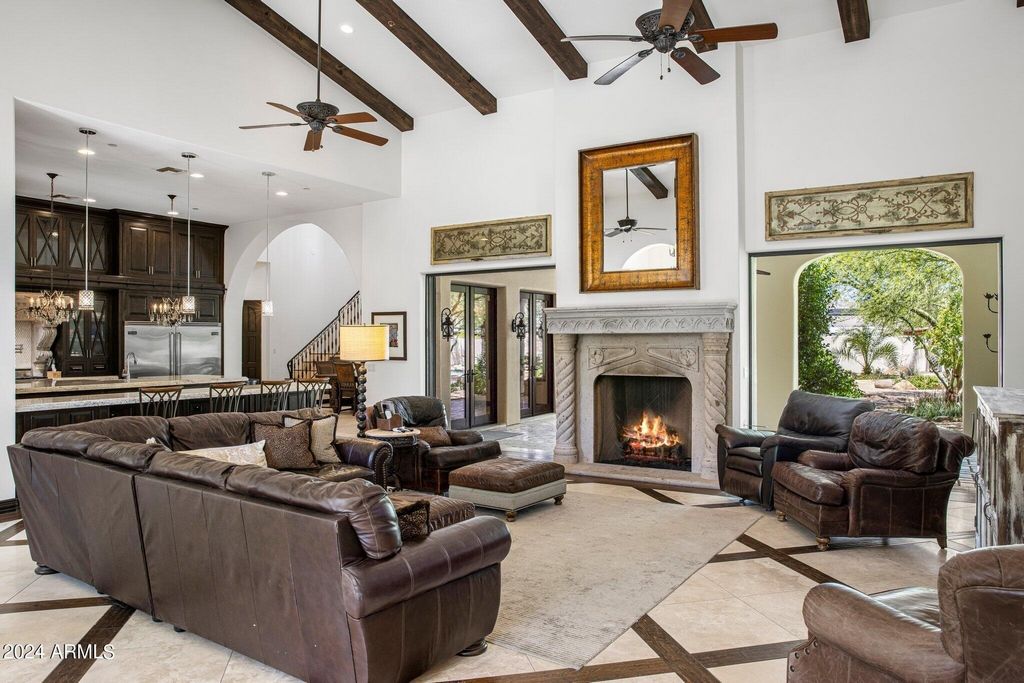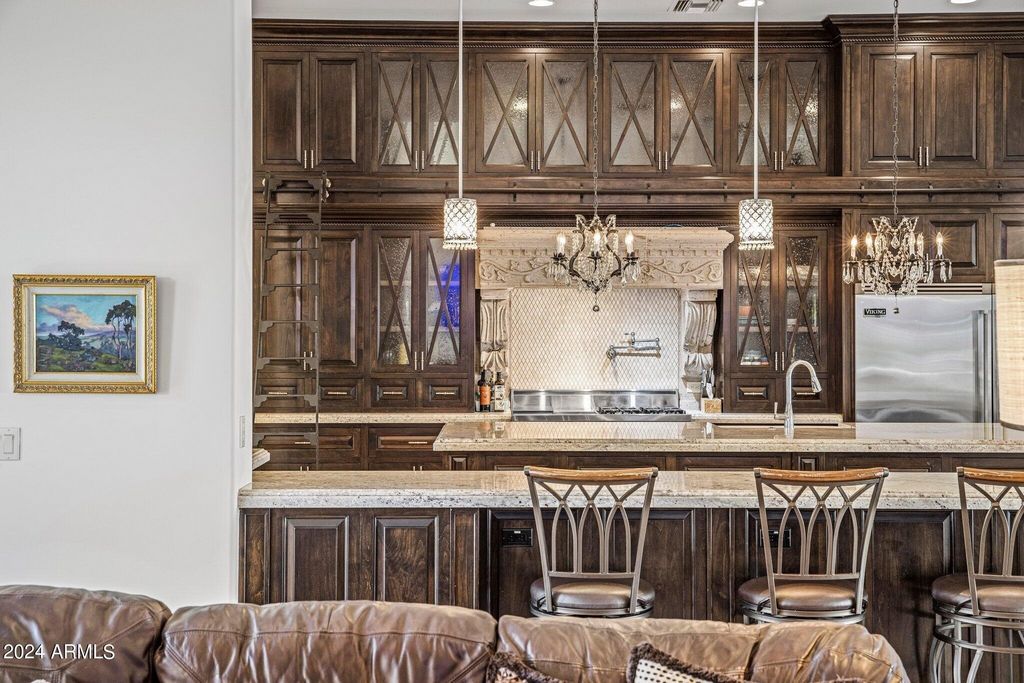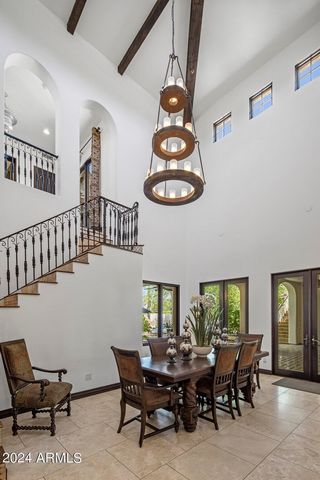POBIERANIE ZDJĘĆ...
Dom wielorodzinny for sale in Cactus Villa
18 931 842 PLN
Dom wielorodzinny (Na sprzedaż)
Źródło:
EDEN-T96520766
/ 96520766
**PRICE IMPROVEMENT**SELLER WILL ENTERTAIN ALL OFFERS!**Luxury home on 2.2 acres of gated property with additional outbuildings. NO HOA! Main house boasts over 5400 sq ft with high end features and carefully crafted appointments to offer high end style in this flexible floorplan. Six bedrooms, 4 bathrooms, 18+ ft ceilings in main rooms, Media Room, Office, Teen Room/Bonus Room off Secondary Bedrooms. Stunning mountain views, private courtyards in the front and back of the home. Beautiful oasis pool with water slide and water feature, outdoor built-in BBQ, fireplace and large grassy yard. 4-car attached extended garage with excess storage.The remainder of the property offers flexibility for your lifestyle - additional 1100 sq ft 2BD/1BA original residence with so much future potential. Sport court with basketball hoops. Additional detached 4-car garage could be used as workshop. Great bones to bring this former horse property back to a working horse property - original 14-stall block wall covered barn with wash area/auto-water/hay storage, a large grassy area which would be a perfect pasture, sport court could be demolished to install a riding arena next to grassy pasture. Main house appraised sq footage 5493. Guest house is original residence.
Zobacz więcej
Zobacz mniej
**PRICE IMPROVEMENT**SELLER WILL ENTERTAIN ALL OFFERS!**Luxury home on 2.2 acres of gated property with additional outbuildings. NO HOA! Main house boasts over 5400 sq ft with high end features and carefully crafted appointments to offer high end style in this flexible floorplan. Six bedrooms, 4 bathrooms, 18+ ft ceilings in main rooms, Media Room, Office, Teen Room/Bonus Room off Secondary Bedrooms. Stunning mountain views, private courtyards in the front and back of the home. Beautiful oasis pool with water slide and water feature, outdoor built-in BBQ, fireplace and large grassy yard. 4-car attached extended garage with excess storage.The remainder of the property offers flexibility for your lifestyle - additional 1100 sq ft 2BD/1BA original residence with so much future potential. Sport court with basketball hoops. Additional detached 4-car garage could be used as workshop. Great bones to bring this former horse property back to a working horse property - original 14-stall block wall covered barn with wash area/auto-water/hay storage, a large grassy area which would be a perfect pasture, sport court could be demolished to install a riding arena next to grassy pasture. Main house appraised sq footage 5493. Guest house is original residence.
Źródło:
EDEN-T96520766
Kraj:
US
Miasto:
Scottsdale
Kod pocztowy:
85259
Kategoria:
Mieszkaniowe
Typ ogłoszenia:
Na sprzedaż
Typ nieruchomości:
Dom wielorodzinny
Wielkość nieruchomości:
611 m²
Wielkość działki :
8 863 m²
Pokoje:
6
Sypialnie:
6
Łazienki:
4
CENA NIERUCHOMOŚCI OD M² MIASTA SĄSIEDZI
| Miasto |
Średnia cena m2 dom |
Średnia cena apartament |
|---|---|---|
| Maricopa | 8 166 PLN | 9 983 PLN |
| Riverside | 11 302 PLN | 10 686 PLN |
| Orange | 19 556 PLN | 19 216 PLN |
| Newport Beach | 41 164 PLN | - |
| Los Angeles | 21 103 PLN | 24 997 PLN |
| Mahou Riviera | 63 002 PLN | - |
| Ventura | 18 055 PLN | - |
| California | 16 573 PLN | 17 106 PLN |
| Santa Barbara | 38 872 PLN | - |
| Salt Lake | 8 307 PLN | - |
| Santa Clara | 26 168 PLN | - |
| United States | 11 785 PLN | 14 039 PLN |





