11 340 237 PLN
5 bd
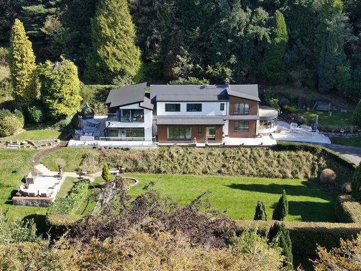
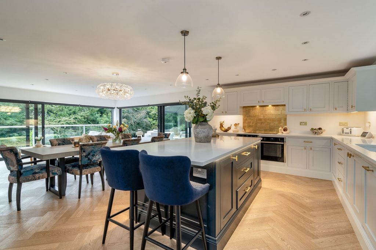
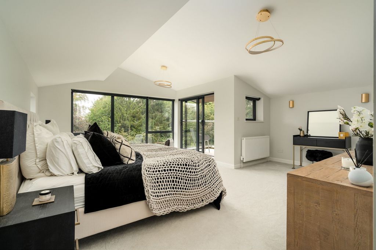
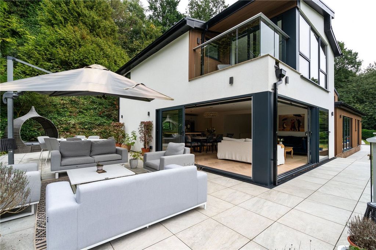
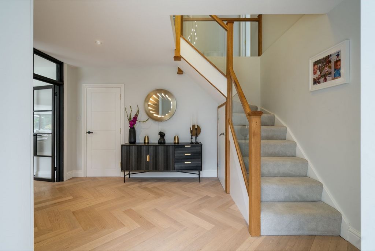
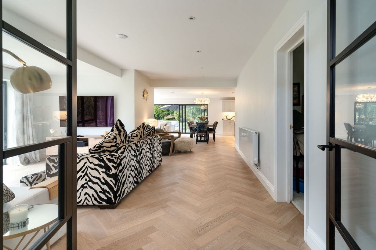
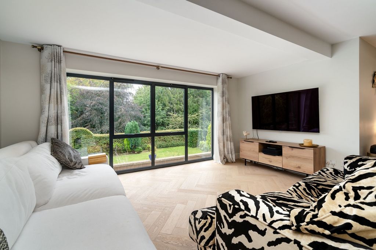
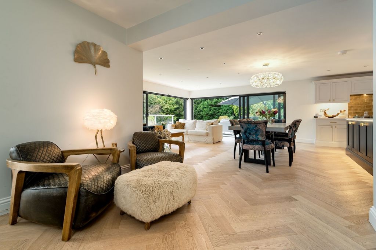
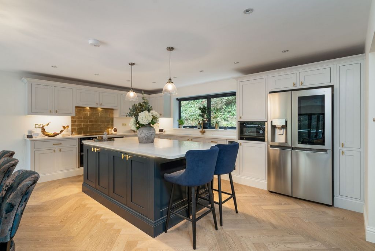
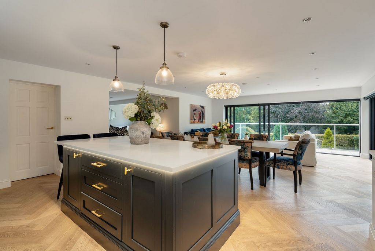
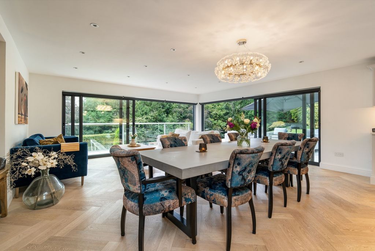
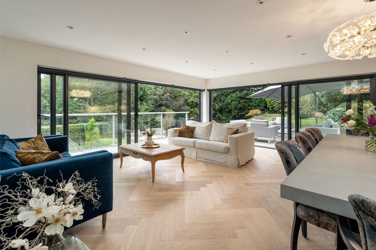
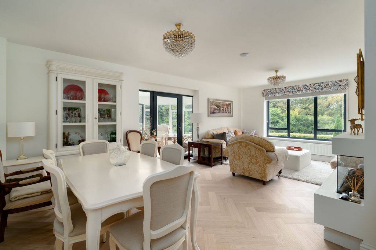
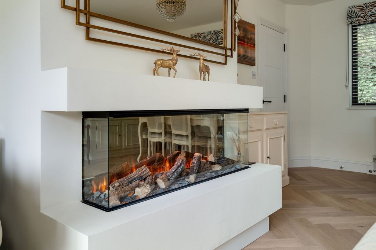
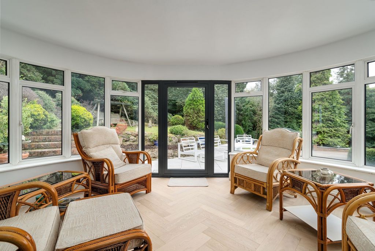
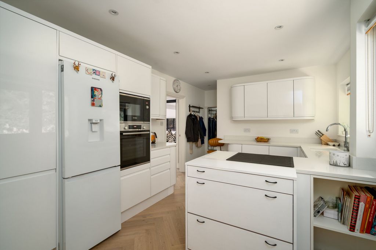
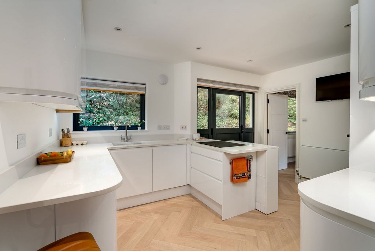
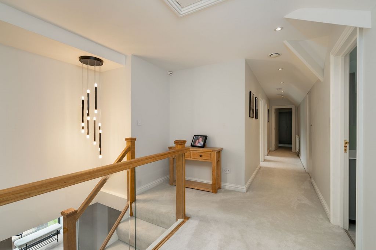
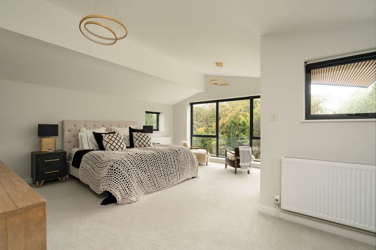
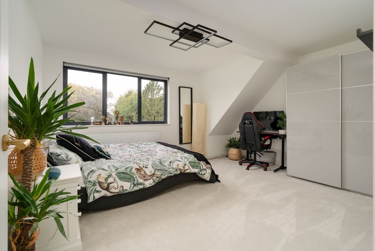

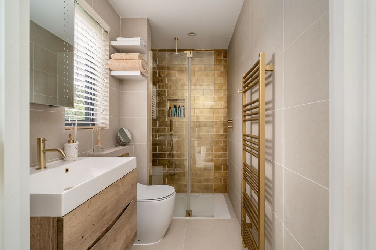
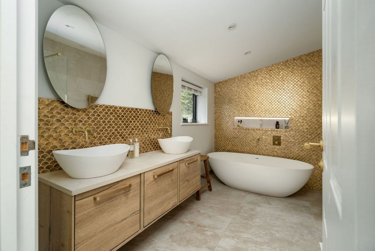
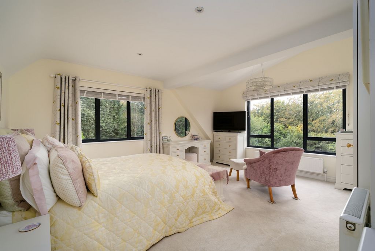
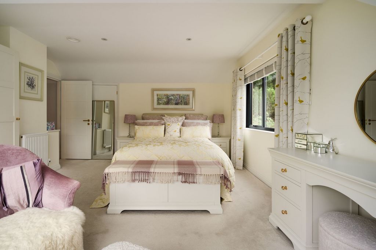
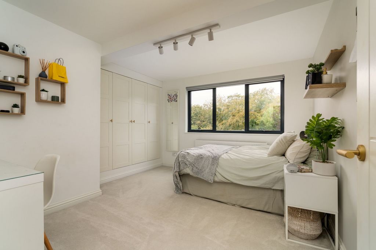
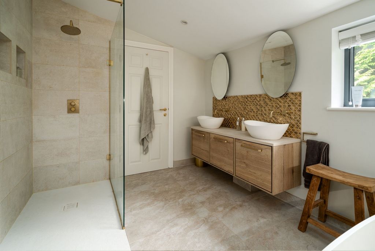
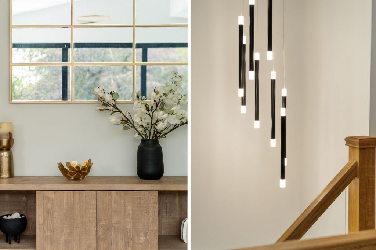
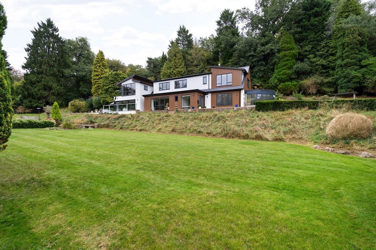
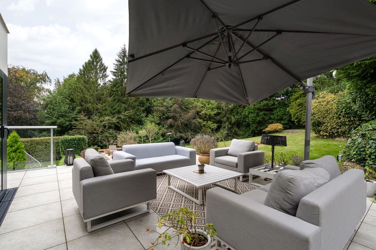
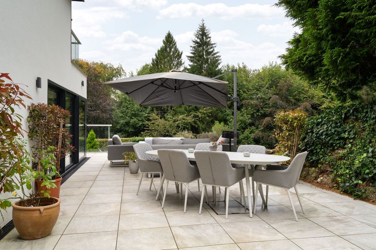
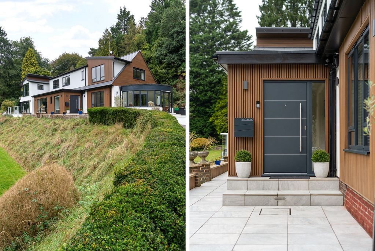
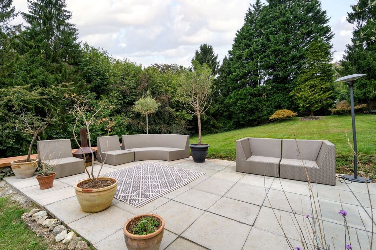
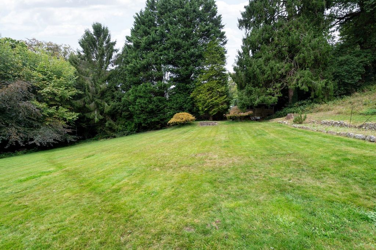
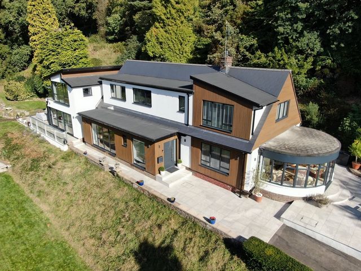

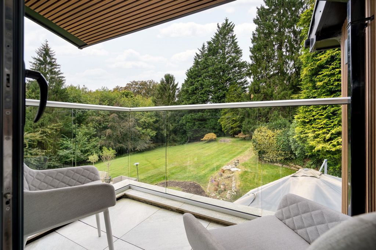
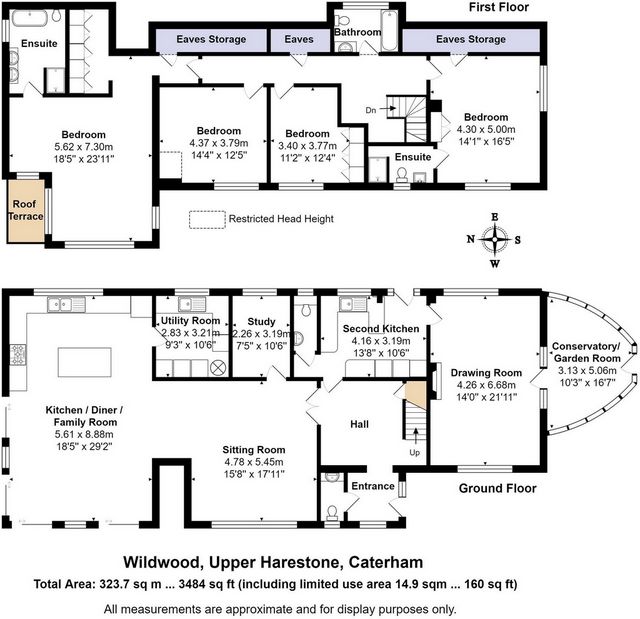
Energy Efficiency Potential: 76.0 Zobacz więcej Zobacz mniej Beautifully remodelled and extended residence of 3,484 sq/ft standing within established landscaped grounds of 1.5 acres just over a mile from Caterham Town Centre. Approached from a winding driveway the property stands within a tranquil setting on the eastern slopes of the Harestone Valley. Flooded with natural light via large double glazed picture windows and sliding doors the modernist design ensures that all principal rooms are orientated toward the west overlooking the formal gardens. Composite timber cladding by Ecoscape under a mono pitched roof showcases an innovative and contemporary design by Addo Designs of Tonbridge. At the heart of the house there is an open plan kitchen Living space sufficiently large for a family to relax and dine in comfort whilst enjoying garden views from two walls of large double glazed sliding doors. The room and adjacent T,V, room benefit from underfloor heating. The ground floor with the exception of the study is laid in a Herringbone patterned oak parquet flooring and the windows are fitted with remote controlled blinds. The kitchen section houses an extensive range of bespoke oak cabinetry in white, complimented by Quartz working surfaces. A central island and breakfast bar with blue cabinetry adds a stylish contrast. Integrated appliances include Neff Double Oven, 5 ring halogen hob and extractor above. Hot water and filtered drinking water tap, wine fridge, microwave, dishwasher and American style fridge freezer. A further large reception room served by its own integrated kitchen forms a separate living space. A remote controlled Evonic fire forms a focal point to this bright double aspect room which gives access to the lovely semicircular conservatory. This area is currently arranged to accommodate a relative, but could easily be incorporated back in to the main body of the house. A glazed staircase with oak balustrade rises from the reception hall to a spacious first floor landing. With electric underfloor heating a mixture of fired earth and Porcelasona tiling have been used to the two ensuites and family bathroom. All bedrooms are generously proportioned housing storage cupboards and wardrobes. The dual aspect master bedroom suite is sumptuous. With access to a private balcony the room enjoys unspoilt views across the grounds. The room houses a stylishly tiled ensuite with twin wash hand basins set within oak cabinetry, large shower enclosure and stand-alone bath. The guest bedroom has its own en-suite shower room and is fitted with a dressing table and wardrobes. Outside Against a backdrop of mature deciduous and evergreen trees the gardens have been extensively landscaped providing a real haven for children and pets. Enjoying light and shade, with differing dimensions the grounds form a great space for informal entertaining and adventure. Three access points from the house give way to extensive tiled terracing to three sides of the property with glazed balustrading to the bankside walkway. Energy Efficiency Current: 69.0
Energy Efficiency Potential: 76.0