POBIERANIE ZDJĘĆ...
Dom & dom jednorodzinny (Na sprzedaż)
Źródło:
EDEN-T96482535
/ 96482535
Źródło:
EDEN-T96482535
Kraj:
FR
Miasto:
Montcuq
Kod pocztowy:
46800
Kategoria:
Mieszkaniowe
Typ ogłoszenia:
Na sprzedaż
Typ nieruchomości:
Dom & dom jednorodzinny
Wielkość nieruchomości:
310 m²
Wielkość działki :
36 084 m²
Pokoje:
16
Sypialnie:
8
WC:
6
CENA NIERUCHOMOŚCI OD M² MIASTA SĄSIEDZI
| Miasto |
Średnia cena m2 dom |
Średnia cena apartament |
|---|---|---|
| Prayssac | 8 416 PLN | - |
| Puy-l'Évêque | 7 045 PLN | - |
| Cahors | 7 689 PLN | - |
| Fumel | 4 092 PLN | - |
| Moissac | 5 721 PLN | - |
| Tarn i Garonna | 6 952 PLN | - |
| Castelsarrasin | 6 113 PLN | - |
| Valence | 6 446 PLN | - |
| Gourdon | 7 154 PLN | - |
| Clairac | 4 779 PLN | - |
| Lalinde | 7 736 PLN | - |
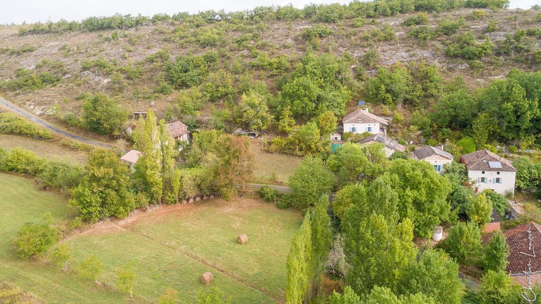
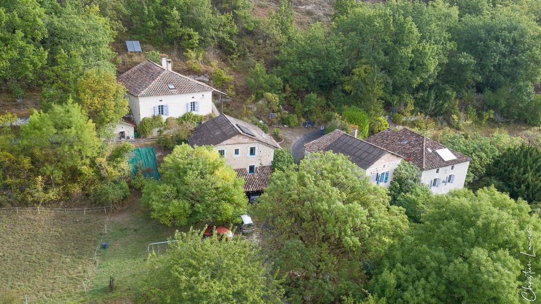
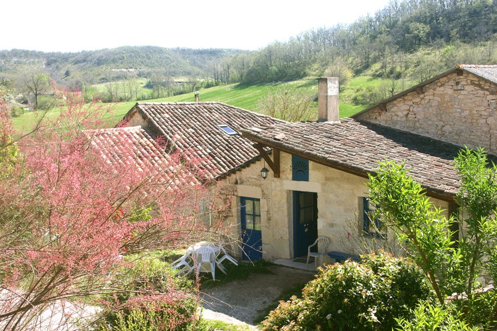
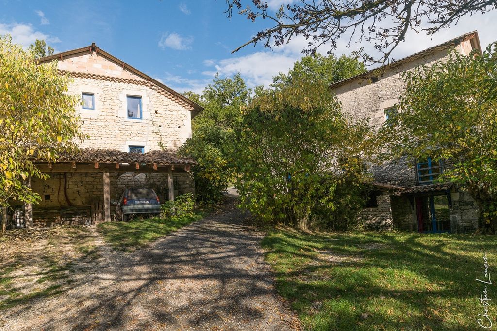
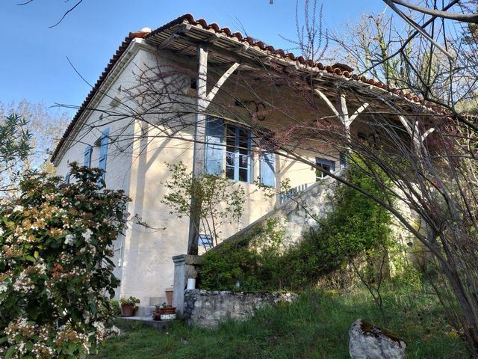
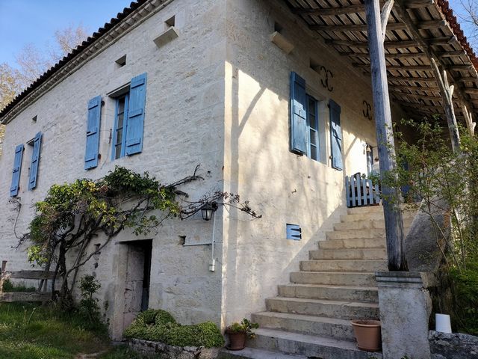
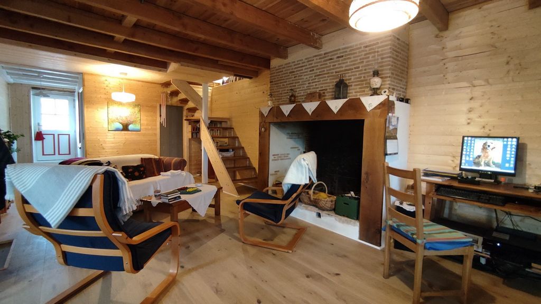
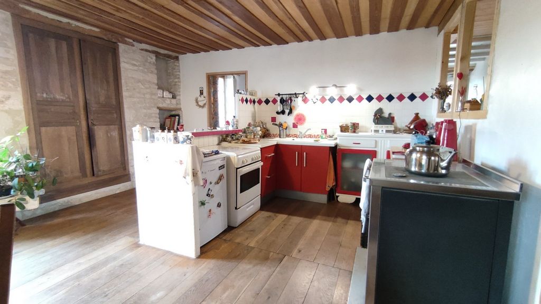
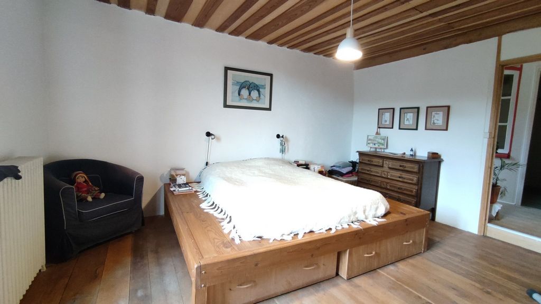
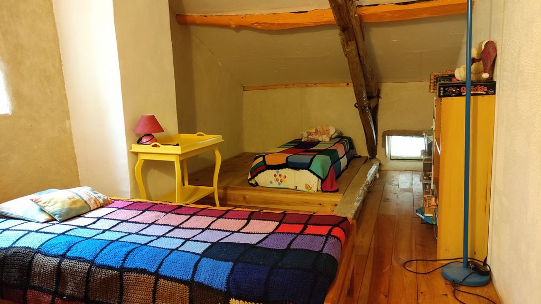
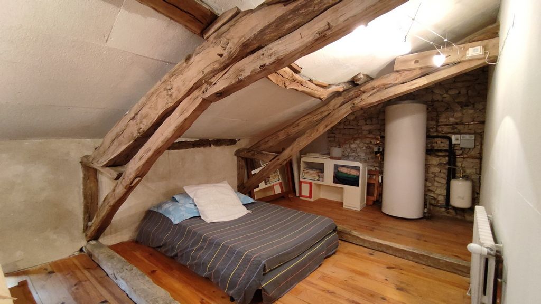
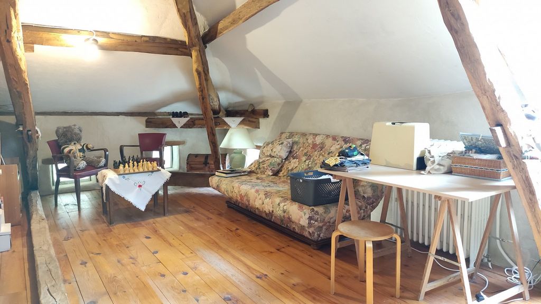
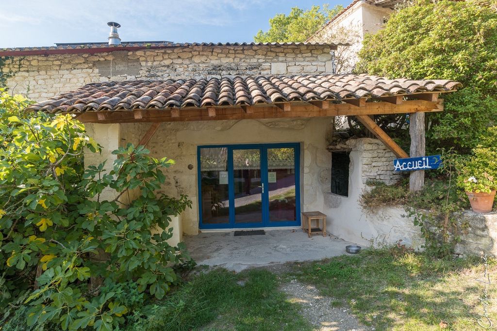
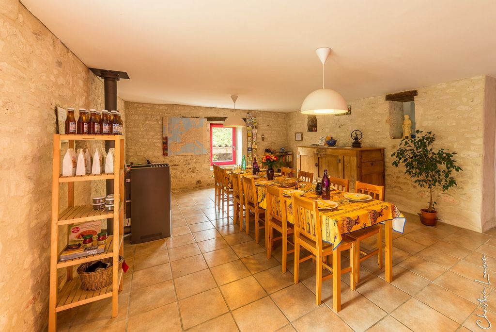
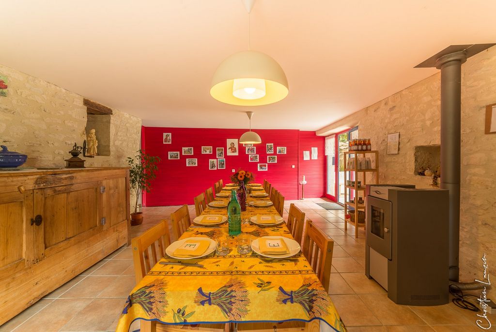
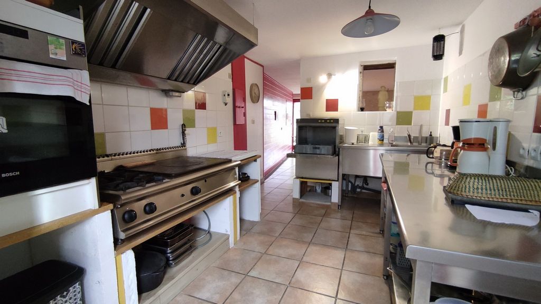
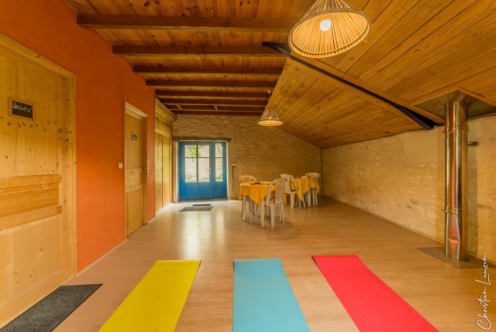
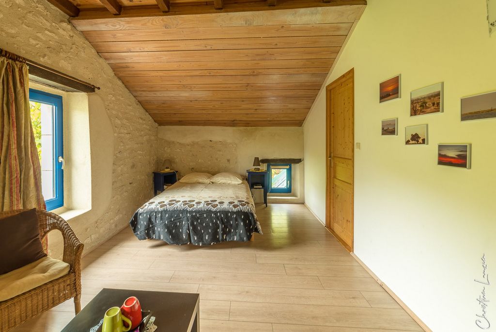
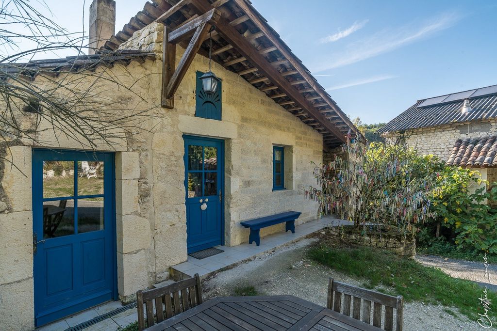

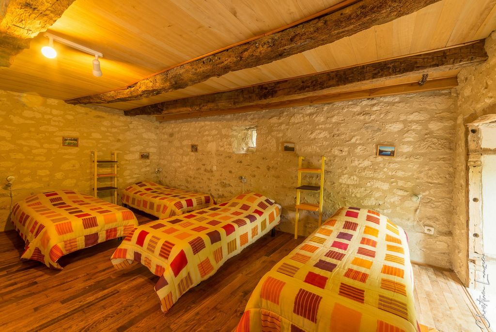

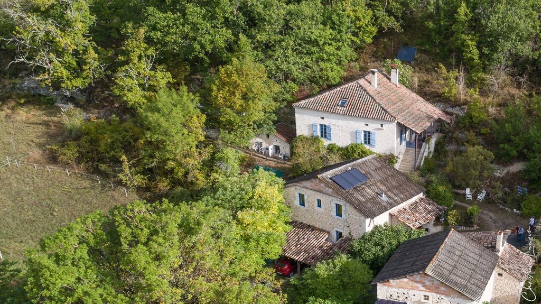
Main House
Entrance through a bolete, a living room with fireplace of 27 m2, a kitchen-dining room of 27 m2, a hallway of 4 m2 leading to a bedroom of 17 m2, a shower room of 4.7 m2, a toilet
Upstairs: 2 attic bedrooms 16.54 m2 and 17.83 m2, an office of 23.5 m2, a dressing room of 15 m2, an attic of 11.34 m2
In the basement: cellar of 50 m2
Pilgrims' house - 107 m2
Ground floor: a dining room 32.5 m2, a professional kitchen 10.60 m2 with pantry 12.60 m2
Upstairs: a yoga activity room 29.25 m2, a guest bedroom 15 m2, a sauna 7.67 m2, a shower room toilet 6.6 m2
Gîtes - 4 bedrooms with private shower rooms - 102 m2 of living space - capacity 10 people
Ground floor - a reception area 20.24 m2 with toilet, a bedroom 14.10 m2 with bathroom: 3.5 m2, a bedroom 12.60 m2 with bathroom, 5.04 m2
level - 1 - a bedroom 16.67 m2 with bathroom wc 7 m2, a vaulted room
level - 2 - one bedroom 17.34 m2 with bathroom wc 6.2 m2
Attic : 35 m2
A plot of land of 36,084 m2 with a meadow for horses/donkeys, a field for market gardening, a wet meadow, a hazelnut grove, a spring, and small woods
Comfort: Main house: boiler stove with pellets that power radiators, water heater with electrical system and solar panels, sheep's wool insulation
Gîte stage: electric radiators, pellet stove in the dining room, double glazing, 2 electric and solar hot water tanks, wood wool insulation
AVAILABILITY: OCTOBER 2024 Zobacz więcej Zobacz mniej Idéalement située à Lascabanes, sur le chemin de Saint-Jacques de Compostelle, maison quercynoise avec gîte d'étape pour les pélerins avec une capacité d'accueil de 12 personnes, terrain de 3,6 hectares avec source.
Maison principale
Entrée par un bolet, un salon avec cheminée de 27 m2, une cuisine salle à manger de 27 m2, un dégagement de 4 m2 desservant une chambre de 17 m2, une salle d'eau de 4,7 m2, un wc
A l'étage : 2 chambres mansardées 16,54 m2 et 17,83 m2, un bureau de 23.5 m2, un dressing de 15 m2, un grenier de 11,34 m2
Au sous sol : cave de 50 m2
Maison accueil pélerins - 107 m2
RDC : une salle à manger 32,5 m2, une cuisine professionnelle 10,60 m2 avec cellier 12,60 m2
A l'étage : une salle d'activité yoga 29,25 m2, une chambre d'hôte 15 m2, un sauna 7,67 m2, une salle d'eau wc 6,6 m2
Gîtes - 4 chambres avec salles d'eau privatives - 102 m2 habitables - capacité 10 personnes
rdc - un espace accueil 20.24 m2 avec wc, une chambre 14,10 m2 avec SB 3,5 m2 , une chambre 12,60 m2 avec SB 5.04 m2
niveau - 1 - une chambre 16,67 m2 avec SB wc 7 m2, une pièce voutée
niveau - 2 - une chambre 17,34 m2 avec SB wc 6,2 m2
Grenier : 35 m2
Un terrain de 36 084 m2 avec un pré pour les chevaux/ ânes, un terrain pour maraîchage, une prairie humide, une noisetteraie, une source, et des petits bois
Confort : Maison principale : chaudière cuisinière avec pellet qui alimentent des radiateurs, chauffe eau avec système électrique et panneaux solaires, isolation laine de mouton
Gîte étape : radiateurs électriques, poêle à pellet dans la salle à manger, double vitrage, 2 ballons eau chaude électrique et solaires, isolation laine de bois
DISPONIBILITE : OCTOBRE 2024 Ideally located in Lascabanes, on the way to Santiago de Compostela, Quercy house with stopover gîte for pilgrims with a capacity of 12 people, 3.6 hectares of land with spring.
Main House
Entrance through a bolete, a living room with fireplace of 27 m2, a kitchen-dining room of 27 m2, a hallway of 4 m2 leading to a bedroom of 17 m2, a shower room of 4.7 m2, a toilet
Upstairs: 2 attic bedrooms 16.54 m2 and 17.83 m2, an office of 23.5 m2, a dressing room of 15 m2, an attic of 11.34 m2
In the basement: cellar of 50 m2
Pilgrims' house - 107 m2
Ground floor: a dining room 32.5 m2, a professional kitchen 10.60 m2 with pantry 12.60 m2
Upstairs: a yoga activity room 29.25 m2, a guest bedroom 15 m2, a sauna 7.67 m2, a shower room toilet 6.6 m2
Gîtes - 4 bedrooms with private shower rooms - 102 m2 of living space - capacity 10 people
Ground floor - a reception area 20.24 m2 with toilet, a bedroom 14.10 m2 with bathroom: 3.5 m2, a bedroom 12.60 m2 with bathroom, 5.04 m2
level - 1 - a bedroom 16.67 m2 with bathroom wc 7 m2, a vaulted room
level - 2 - one bedroom 17.34 m2 with bathroom wc 6.2 m2
Attic : 35 m2
A plot of land of 36,084 m2 with a meadow for horses/donkeys, a field for market gardening, a wet meadow, a hazelnut grove, a spring, and small woods
Comfort: Main house: boiler stove with pellets that power radiators, water heater with electrical system and solar panels, sheep's wool insulation
Gîte stage: electric radiators, pellet stove in the dining room, double glazing, 2 electric and solar hot water tanks, wood wool insulation
AVAILABILITY: OCTOBER 2024