16 184 671 PLN
3 bd
420 m²
5 bd
359 m²
4 bd
500 m²
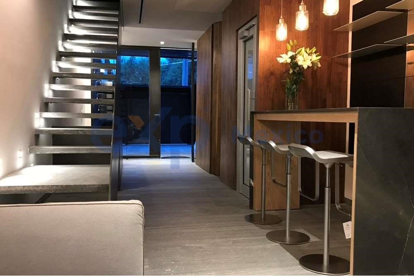
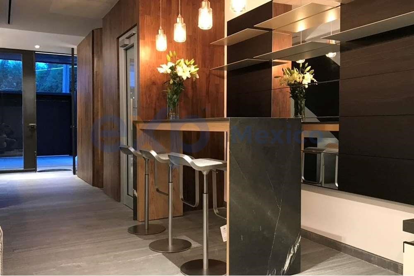

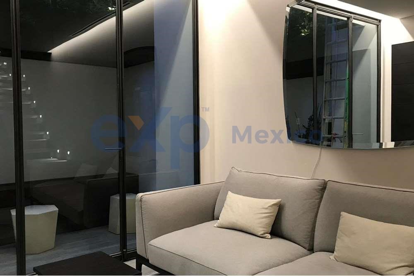
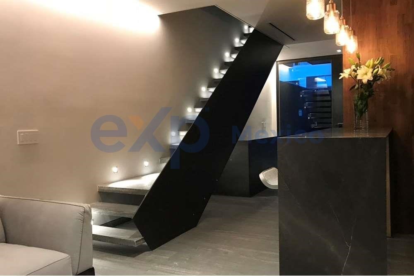
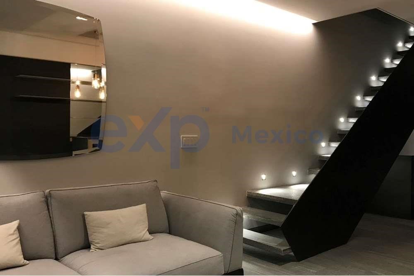
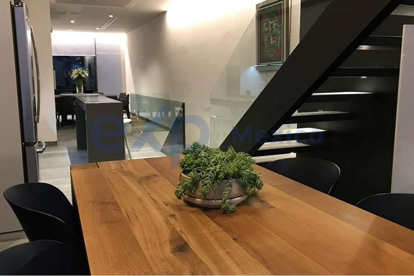
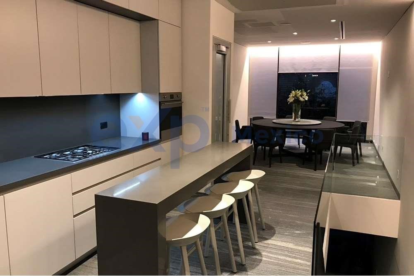
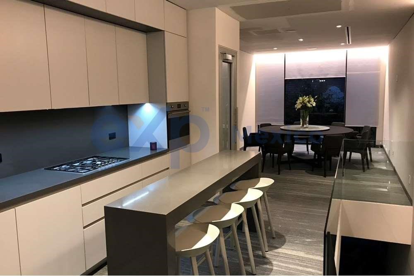
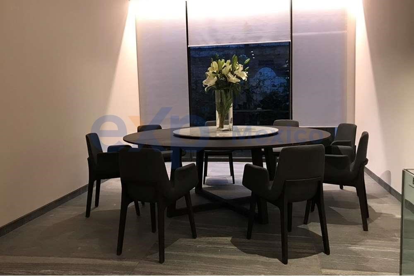
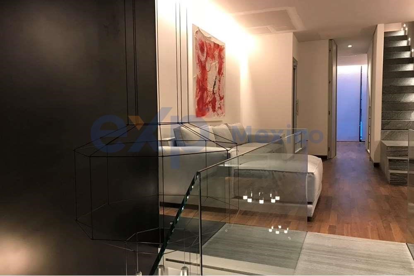
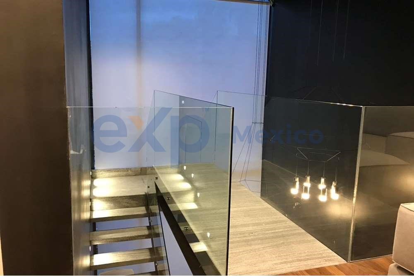

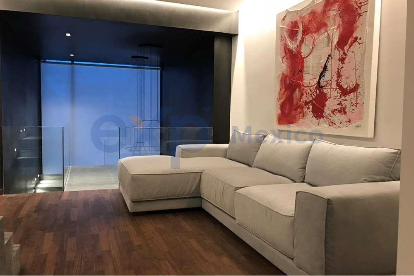

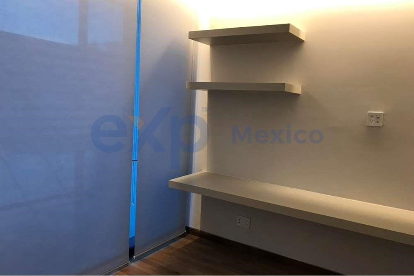

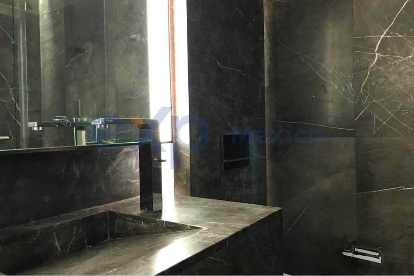
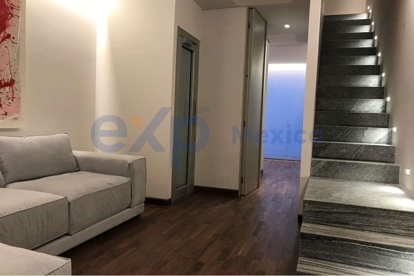
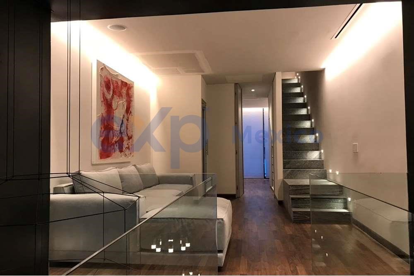

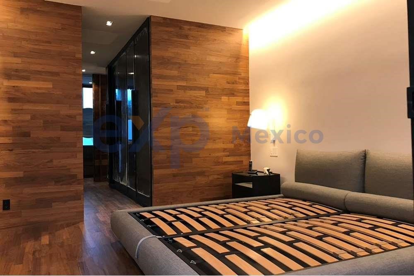
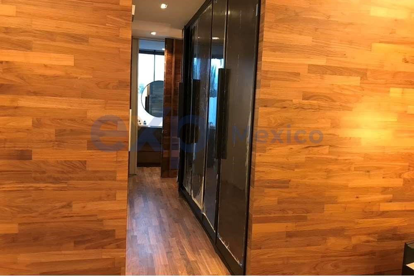




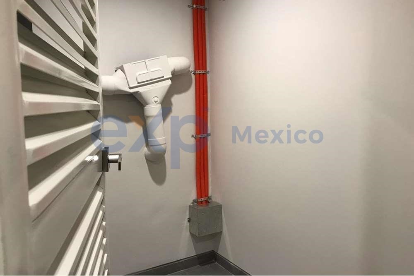
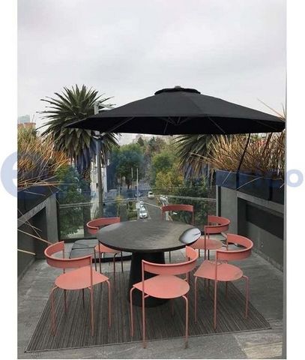

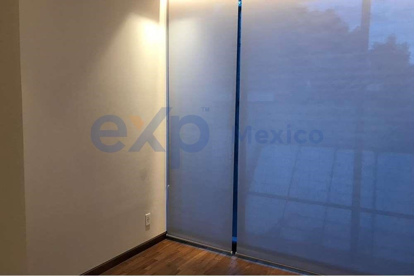
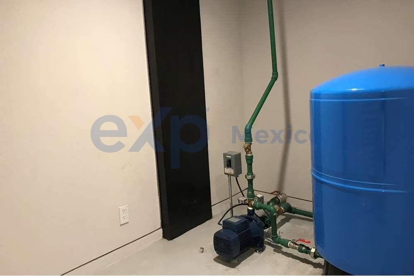
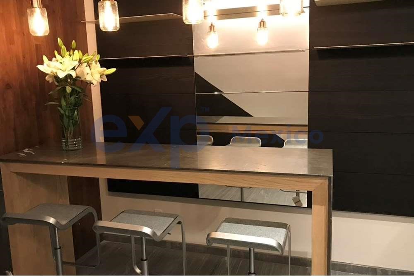
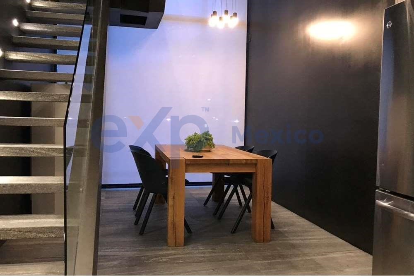
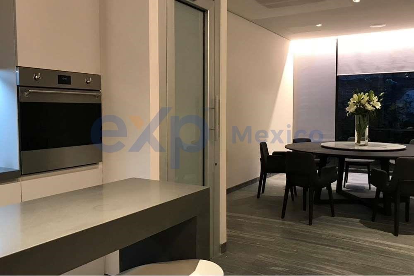
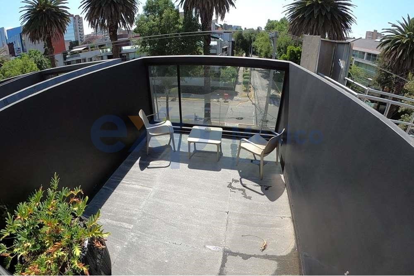

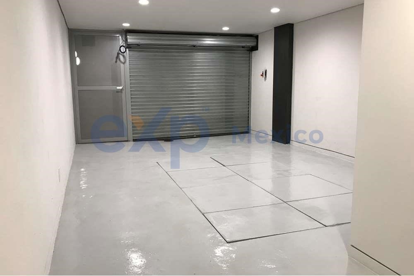
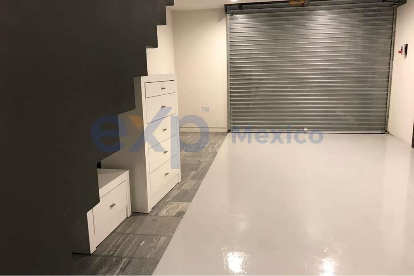
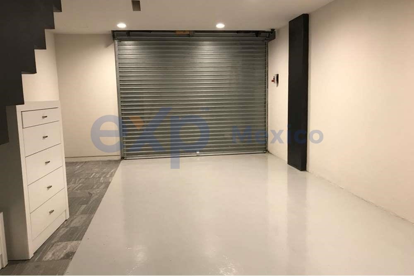

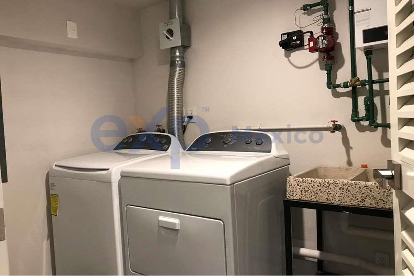

Features:
- Air Conditioning
- Lift Zobacz więcej Zobacz mniej Beeindruckendes Haus in Polanco mit einem avantgardistischen Konzept. Es besteht aus 6 Ebenen (zwei unterirdische und vier über der Bankebene), der erste Innenraum ist eine Bibliothek mit einer Bar und einem halben Badezimmer für Besuche, die von einer kleinen Terrasse abgeschlossen werden, wenn Sie auf die erste Ebene gehen, befindet sich der Raum, bestehend aus dem Wohnzimmer , dem Esszimmer und der Küche als offener Raum auf einem freien Boden, der natürliches Licht von beiden Fassaden und Querlüftung genießt mit bewaldeter Aussicht. Die zweite Ebene beherbergt einen Arbeitsbereich mit Blick auf das Esszimmer und ein Schlafzimmer mit Bad mit Blick auf die Ostfassade. Die dritte und letzte Ebene beherbergt das Hauptschlafzimmer, das als Luxussuite konzipiert ist und über ein Badezimmer, ein Ankleidezimmer und eine private Terrasse verfügt. Von dieser Etage aus gelangen Sie mit dem Aufzug zu einem privaten Dach mit beeindruckender Aussicht. In den beiden unterirdischen Ebenen befinden sich die integrierten Servicebereiche, Maschinenraum, Waschküche, Kellerbereich und Keller. Sordo Madaleno Architekten
Features:
- Air Conditioning
- Lift Impresionante Casa en Polanco de concepto vanguardista. Consta de 6 niveles (dos subterráneos y cuatro arriba del nivel de banqueta), el primer espacio interior es una biblioteca con bar y medio baño para visitas rematado por una pequeña terraza, al subir al primer nivel se encuentra la estancia, conformada por la sala, el comedor y la cocina como un espacio abierto en una planta libre que goza de iluminación natural desde ambas fachadas y ventilación cruzada con vistas arboladas. Toda la casa cuenta con calefacción y aire acondicionado independiente y por zonas. El segundo nivel aloja un espacio de trabajo que se asoma sobre el comedor, y una recámara con baño con vista a la fachada oriente. El tercer y último nivel aloja la recámara principal diseñada como una suite de lujo la cual cuenta con baño, vestidor y terraza privada. Desde esta planta se accede por el elevador a un roof privado con imponente vista. En los dos niveles subterráneos se encuentran las áreas de servicio integrada, cuarto de máquinas, área de lavado, área de cava y bodega. Arquitectos Sordo Madaleno
Features:
- Air Conditioning
- Lift Impressive House in Polanco with an avant-garde concept. It consists of 6 levels (two underground and four above the bench level), the first interior space is a library with a bar and a half bathroom for visits finished off by a small terrace, when going up to the first level is the room, made up of the living room , the dining room and the kitchen as an open space on a free floor that enjoys natural lighting from both facades and cross ventilation with wooded views. The second level houses a workspace that looks out over the dining room, and a bedroom with bathroom overlooking the east facade. The third and last level houses the master bedroom designed as a luxury suite which has a bathroom, dressing room and private terrace. From this floor you can access by elevator to a private roof with an impressive view. In the two underground levels are the integrated service areas, machine room, laundry area, cellar area and cellar. Sordo Madaleno Architects
Features:
- Air Conditioning
- Lift