1 309 728 PLN
3 r
3 bd
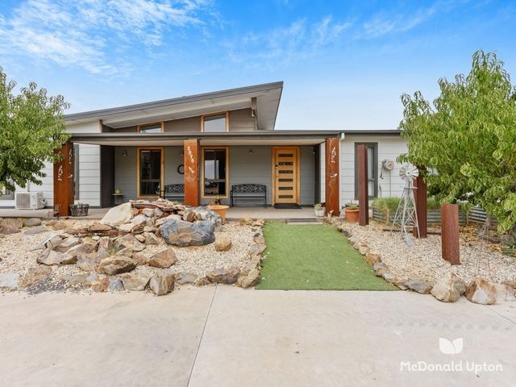
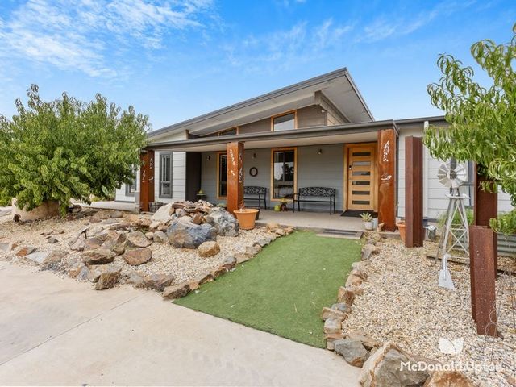
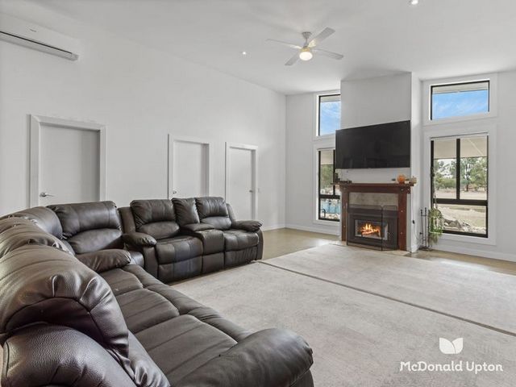
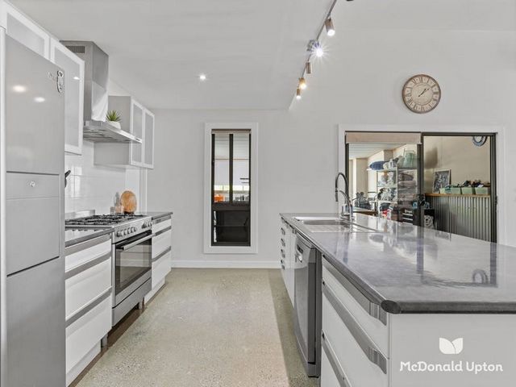
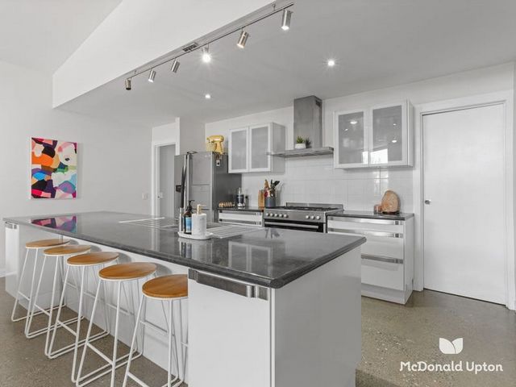
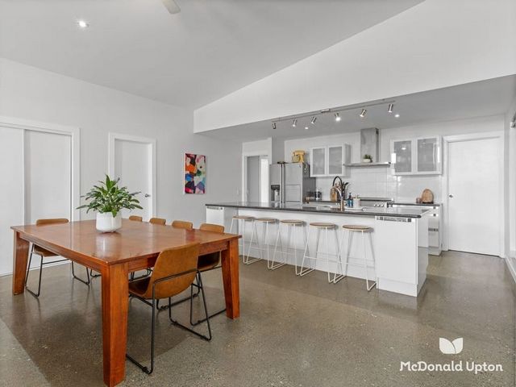
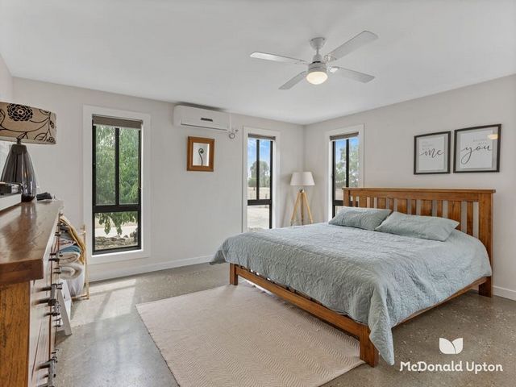
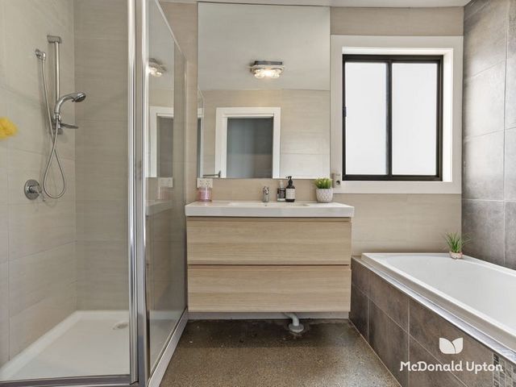
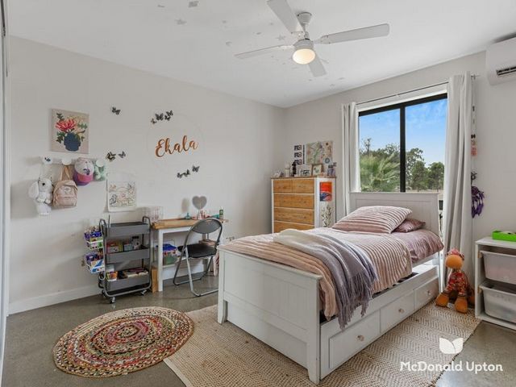
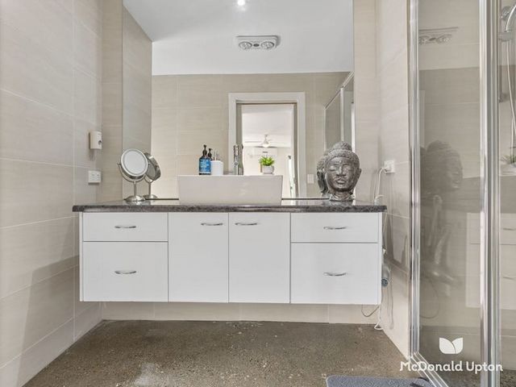
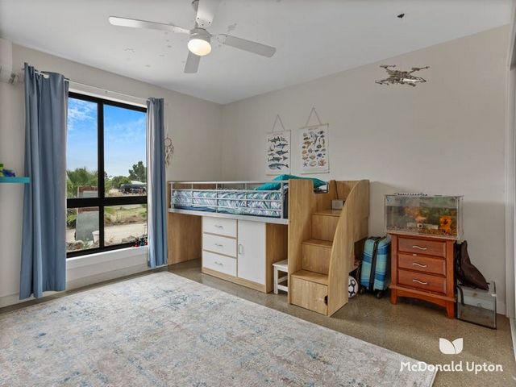
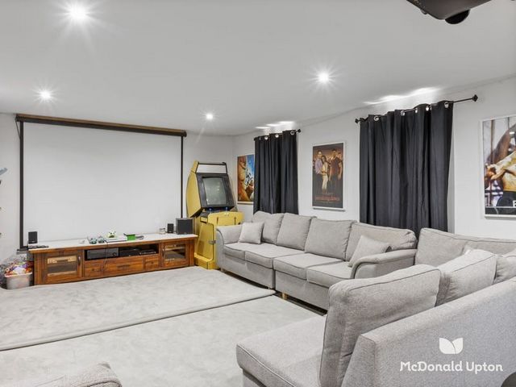
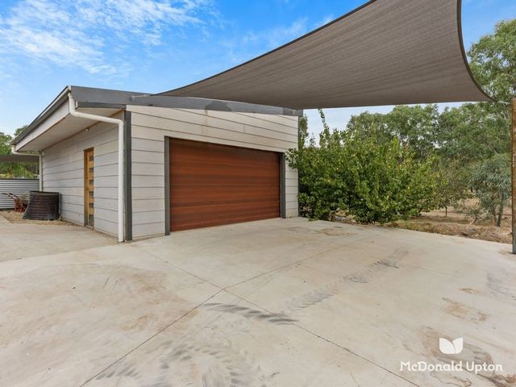
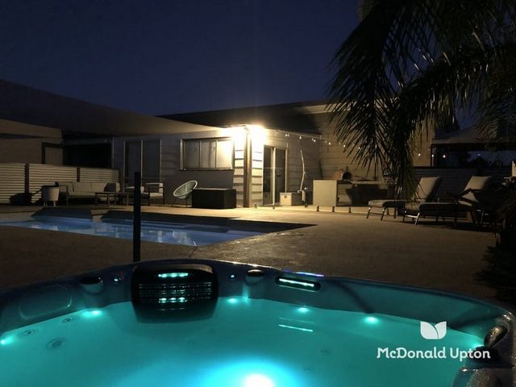
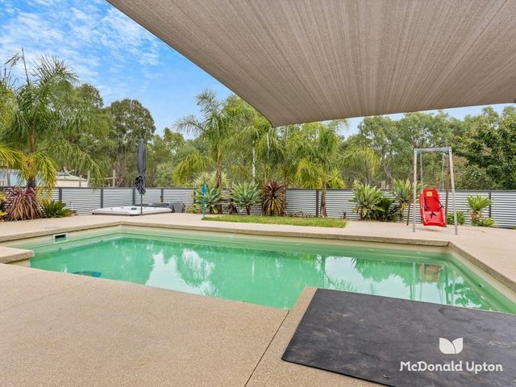
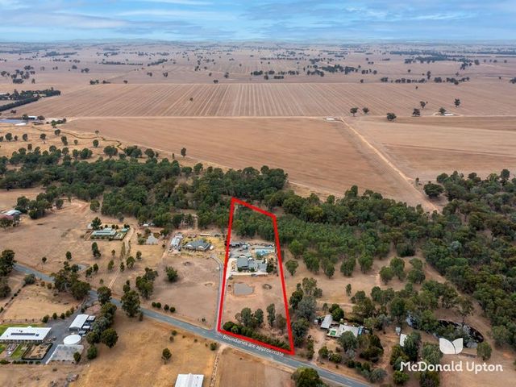
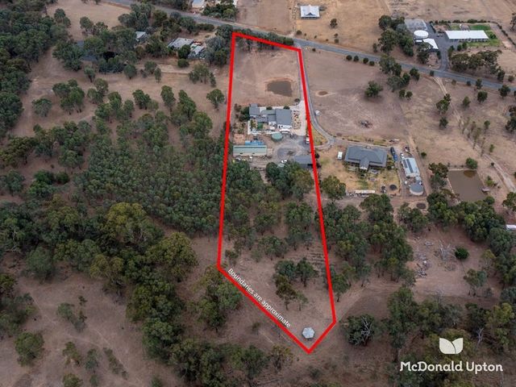
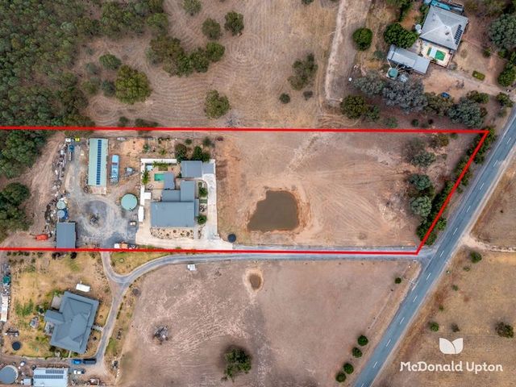
Features:
- Garage Zobacz więcej Zobacz mniej Get ready to be wowed by the utilization of space throughout this large open plan design home sitting on 3.6 acres (approx.) only 10 minutes from Yarrawonga's main street shopping centres cafes/restaurants and supermarkets. Offering polished concrete flooring throughout, high ceilings throughout, 4 large bedrooms plus an office/ 5th bedroom, 2 bathrooms, large open plan kitchen with full butler's pantry overlooking the lounge and living area. Separate games room/theatre room with Panasonic projector and electric screen. There are 6 split systems throughout the home for comfort of all year round heating and cooling plus a fireplace for winter ambiance and 26 x 5kw solar panels. Outside entertaining area consists of an in-ground swimming pool (45,000 ltr) with in floor cleaning. Brand new above-ground spa 2.2 x 2.2 m with large concrete BBQ bench area, concrete path surrounding the home plus an enclosed entertaining room overlooking the pool area. Shedding consists of a barn (approx.100m2), 147m2 (approx.) shed and 3 water tanks (110,000 ltr + 2 x 20,000 ltr) This property offers too much to mention…
Features:
- Garage