1 908 428 PLN
1 r
2 bd
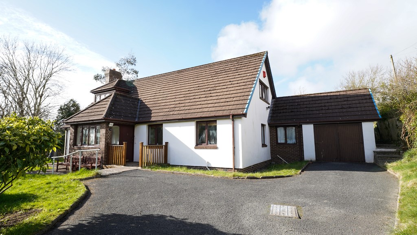
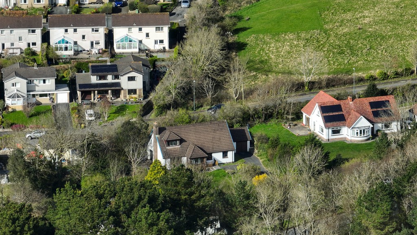
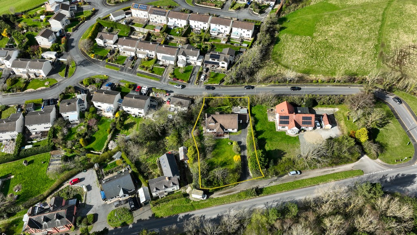
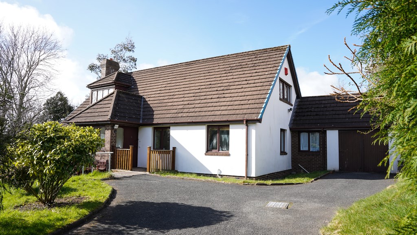
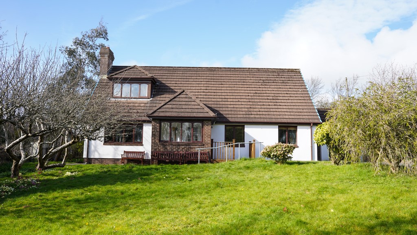
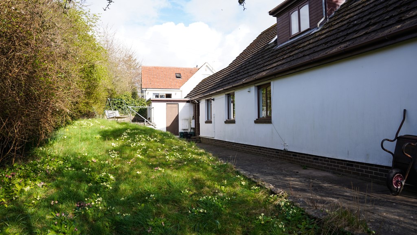
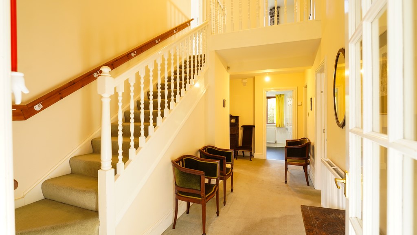
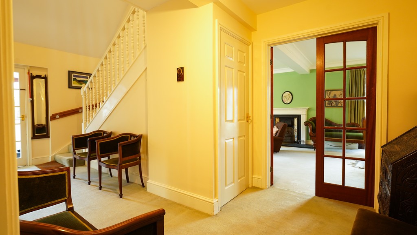
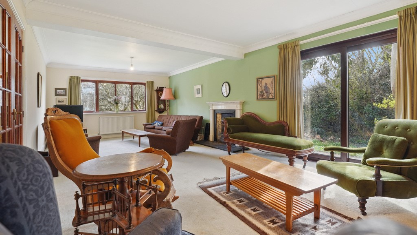
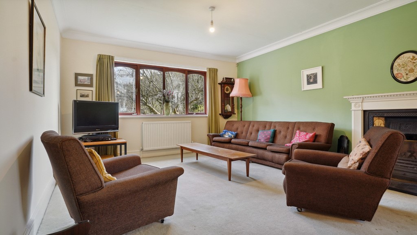
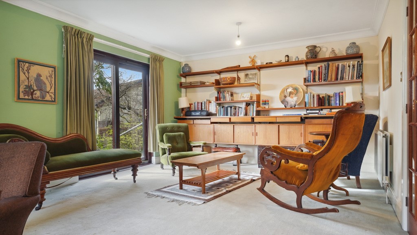
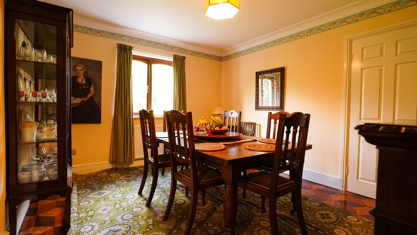
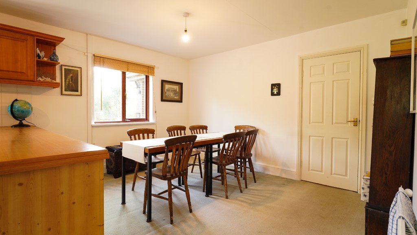
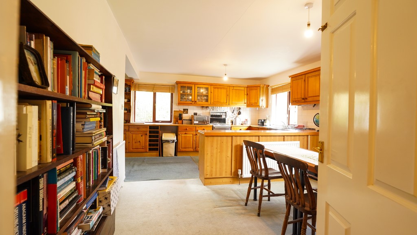
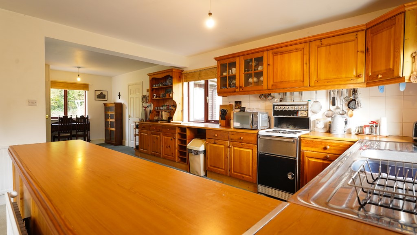
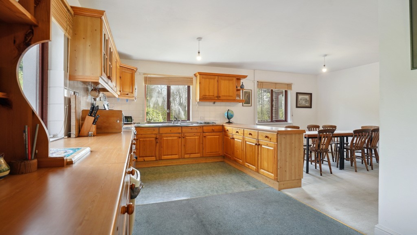
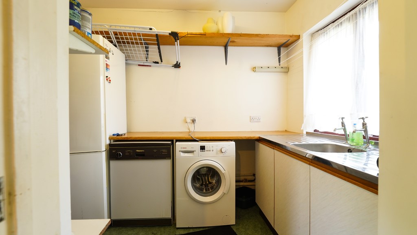
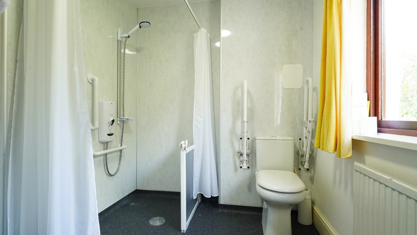
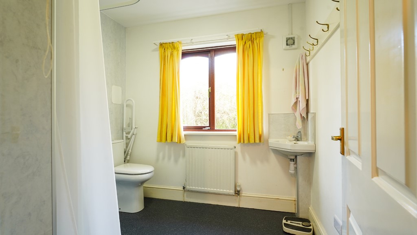
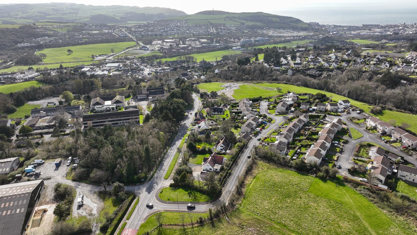
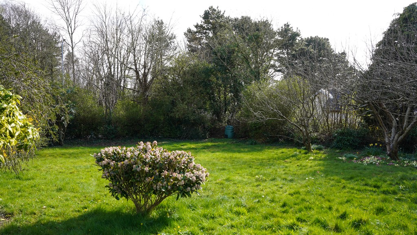
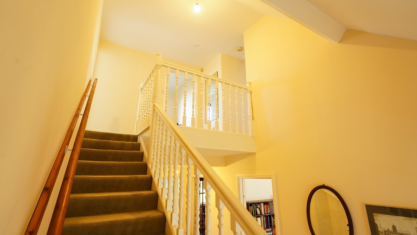
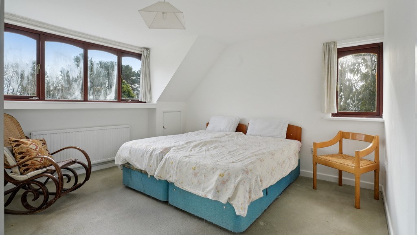
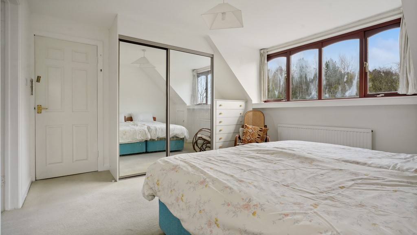

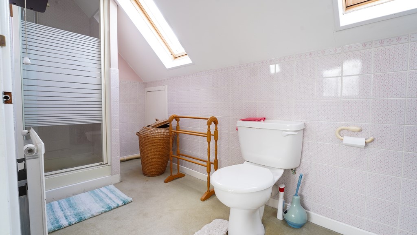
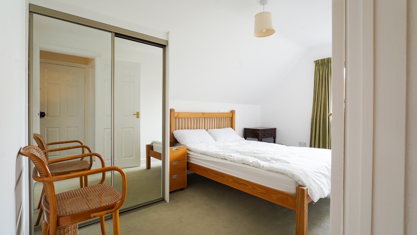
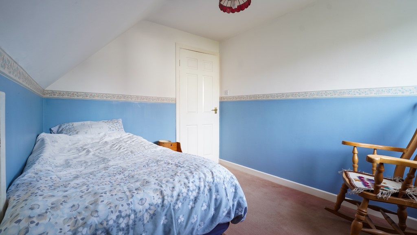
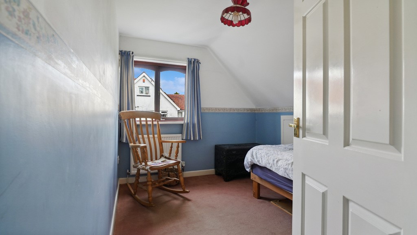
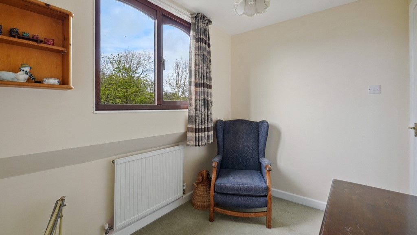
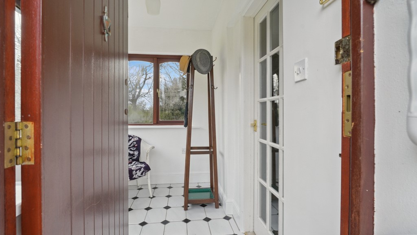
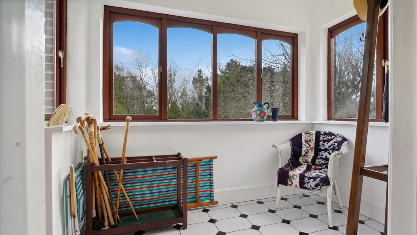
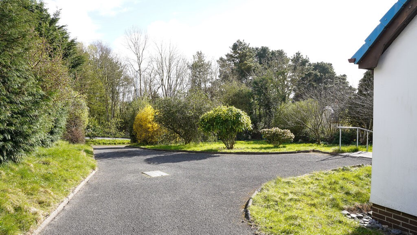
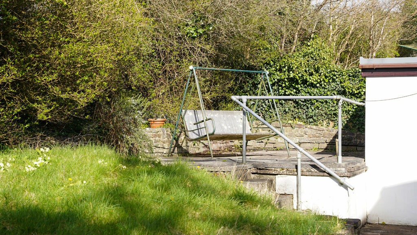

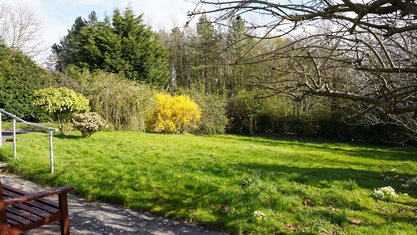
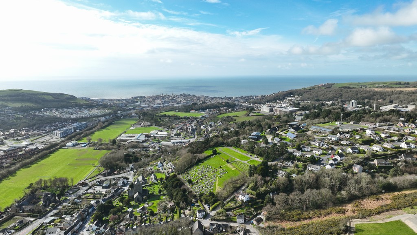
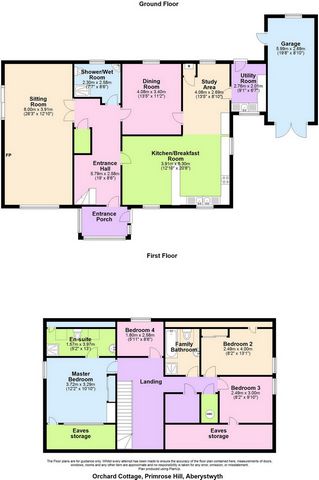
With hardwood front door leading into entrance porch.Entrance Porch
Triple aspect, wooden double glazed windows overlooking the front and side gardens, tiled flooring, glazed door leading into spacious entrance hall.Entrance Hall
19'0" x 8'6"
With stairs to first floor landing, understairs cupboard and radiator, access to the sitting room, kitchen/breakfast room, downstairs shower room and dining room.Shower/Wet Room
8'6" x 7'7"
With wall mounted Myra electric shower, low level W.C, wall mounted wash hand basin, radiator, extractor fan.Sitting Room
26'3" x 12'10"
Dual aspect with hardwood double glazed window with views over front garden, fitted fireplace with gas fire, two radiators coved ceiling and UPVC woodgrain effect double glazed patio doors with access to side garden.Dining Room
10'10" x 7'7"
Rear aspect, coved ceiling, radiator, wooden double glazed window overlooking rear garden and door to kitchen.Kitchen/Breakfast Room
20'8" x 12'10"
L shaped with two wooden double glazed windows overlooking front garden, two radiators, kitchen comprising a range of wooden eye level and base level units with a double drainer bowl stainless steel sink unit with mixer tap, leading into study area (6'3"x3'9").Study Area
With wooden double glazed window and radiator overlooking rear garden. To the side of it is a boiler cupboard with Worcester gas fired central heating boiler with a further door giving access to utility room.Utility Room
Plumbing for automatic washing machine and dishwasher, shelving units, double drainer single bowl stainless steel sink unit with base levels below and door to rear garden.FIRST FLOORFirst Floor Landing
Spacious galleried landing with access to roof space, airing cupboard and a large built in storage cupboard.Master Bedroom
12'2" x 10'10"
Dual aspect with a double built in mirrored wardrobe and drawer, radiator, access to eaves storage space and door into ensuite shower room.Master En-Suite
With shower cubicle, low level W.C, pedestal wash hand basin, part tiled walls, two Velux Windows, radiator and access to eaves storage space.Bedroom Two
13'1" x 8'2"
Side aspect with double glazed window to side, radiator, double built in mirrored wardrobe and shelf unit.Bedroom Three
9'10" x 8'2"
Side aspect with radiator, eaves storage cupboard.Bedroom Four
8'6" x 5'11"
Rear aspect with double glazed window to rear, radiator access to eaves storage space.Family Bathroom
Four piece suite with a built-in shower cubicle, pedestal wash hand basin, low level W.C, panel enclosed bath, tiled walls, radiator, Velux window to rear.Garage
19'8" x 8'10"
With light and power and potential more storage in the eaves.Exterior
To the front of the property, there are attractive mature gardens enclosed by mature shrubbery with an extensive driveway with parking for three / four vehicles. The front garden is mainly laid to lawn with a variety of apple trees, shrubbery borders and mature shrubs. It benefits from a sunny aspect and is generally well secluded. To the side of the property, there are gardens with a stream and its banks within the property boundary. There is an enclosed rear garden which is mainly laid to lawn with patio areas leading to an attached single garage. Zobacz więcej Zobacz mniej Fine and Country West Wales are delighted to bring Orchard Cottage onto the open market. This 4 bedroom non-estate chalet style detached property is situated within mature gardens and is located in an enviable location towards the top of Primrose Hill, and yet remaining within easy access and walking distance of Aberystwyth Town Centre. Offering four bedrooms, good parking, a large garage and spacious downstairs accommodation throughout. It's a rare opportunity to purchase a property in this premier location and for new owners to put their stamp on this readily available property.GROUND FLOORWooden Decking (Outside)
With hardwood front door leading into entrance porch.Entrance Porch
Triple aspect, wooden double glazed windows overlooking the front and side gardens, tiled flooring, glazed door leading into spacious entrance hall.Entrance Hall
19'0" x 8'6"
With stairs to first floor landing, understairs cupboard and radiator, access to the sitting room, kitchen/breakfast room, downstairs shower room and dining room.Shower/Wet Room
8'6" x 7'7"
With wall mounted Myra electric shower, low level W.C, wall mounted wash hand basin, radiator, extractor fan.Sitting Room
26'3" x 12'10"
Dual aspect with hardwood double glazed window with views over front garden, fitted fireplace with gas fire, two radiators coved ceiling and UPVC woodgrain effect double glazed patio doors with access to side garden.Dining Room
10'10" x 7'7"
Rear aspect, coved ceiling, radiator, wooden double glazed window overlooking rear garden and door to kitchen.Kitchen/Breakfast Room
20'8" x 12'10"
L shaped with two wooden double glazed windows overlooking front garden, two radiators, kitchen comprising a range of wooden eye level and base level units with a double drainer bowl stainless steel sink unit with mixer tap, leading into study area (6'3"x3'9").Study Area
With wooden double glazed window and radiator overlooking rear garden. To the side of it is a boiler cupboard with Worcester gas fired central heating boiler with a further door giving access to utility room.Utility Room
Plumbing for automatic washing machine and dishwasher, shelving units, double drainer single bowl stainless steel sink unit with base levels below and door to rear garden.FIRST FLOORFirst Floor Landing
Spacious galleried landing with access to roof space, airing cupboard and a large built in storage cupboard.Master Bedroom
12'2" x 10'10"
Dual aspect with a double built in mirrored wardrobe and drawer, radiator, access to eaves storage space and door into ensuite shower room.Master En-Suite
With shower cubicle, low level W.C, pedestal wash hand basin, part tiled walls, two Velux Windows, radiator and access to eaves storage space.Bedroom Two
13'1" x 8'2"
Side aspect with double glazed window to side, radiator, double built in mirrored wardrobe and shelf unit.Bedroom Three
9'10" x 8'2"
Side aspect with radiator, eaves storage cupboard.Bedroom Four
8'6" x 5'11"
Rear aspect with double glazed window to rear, radiator access to eaves storage space.Family Bathroom
Four piece suite with a built-in shower cubicle, pedestal wash hand basin, low level W.C, panel enclosed bath, tiled walls, radiator, Velux window to rear.Garage
19'8" x 8'10"
With light and power and potential more storage in the eaves.Exterior
To the front of the property, there are attractive mature gardens enclosed by mature shrubbery with an extensive driveway with parking for three / four vehicles. The front garden is mainly laid to lawn with a variety of apple trees, shrubbery borders and mature shrubs. It benefits from a sunny aspect and is generally well secluded. To the side of the property, there are gardens with a stream and its banks within the property boundary. There is an enclosed rear garden which is mainly laid to lawn with patio areas leading to an attached single garage. Fine en Country West Wales zijn verheugd om Orchard Cottage op de open markt te brengen. Deze vrijstaande woning met 4 slaapkamers en chaletstijl is gelegen in volgroeide tuinen en is gelegen op een benijdenswaardige locatie in de richting van de top van Primrose Hill, en toch op gemakkelijke toegang en loopafstand van het stadscentrum van Aberystwyth. Het aanbieden van vier slaapkamers, goede parkeergelegenheid, een grote garage en ruime accommodatie beneden. Het is een zeldzame kans om een woning te kopen op deze toplocatie en voor nieuwe eigenaren om hun stempel te drukken op deze direct beschikbare woning.BENEDENVERDIEPINGHouten vlonders (buiten)
Met hardhouten voordeur die leidt naar de veranda.Entree Veranda
Drievoudig aspect, houten ramen met dubbele beglazing met uitzicht op de voor- en zijtuinen, betegelde vloeren, glazen deur die leidt naar een ruime hal.Inkomhal
19'0" x 8'6"
Met trap naar overloop eerste verdieping, trapkast en radiator, toegang tot de zitkamer, keuken/ontbijtruimte, beneden doucheruimte en eetkamer.Douche/Natte Ruimte
8'6" x 7'7"
Met aan de muur gemonteerde Myra elektrische douche, laag toilet, wandwastafel, radiator, afzuigkap.Huiskamer
26'3" x 12'10"
Dubbel aspect met hardhouten raam met dubbele beglazing met uitzicht over de voortuin, ingerichte open haard met gashaard, twee radiatoren koofplafond en UPVC houtnerfeffect openslaande deuren met dubbele beglazing met toegang tot de zijtuin.Eetkamer
10'10" x 7'7"
Achterzijde, koofplafond, radiator, houten raam met dubbele beglazing met uitzicht op achtertuin en deur naar keuken.Keuken/Ontbijtzaal
20'8" x 12'10"
L-vormig met twee houten ramen met dubbele beglazing met uitzicht op de voortuin, twee radiatoren, keuken bestaande uit een reeks houten eenheden op ooghoogte en basisniveau met een dubbele afdruipkom roestvrijstalen spoelbak met mengkraan, die leidt naar de studieruimte (6'3"x3'9").Studiegebied
Met houten raam met dubbele beglazing en radiator met uitzicht op de achtertuin. Aan de zijkant ervan is een ketelkast met Worcester gasgestookte cv-ketel met nog een deur die toegang geeft tot de bijkeuken.Bijkeuken
Sanitair voor automatische wasmachine en vaatwasser, stellingkasten, dubbel afdruiprek enkele spoelbak roestvrijstalen spoelbak met basisniveaus eronder en deur naar achtertuin.EERSTE VERDIEPINGOverloop op de eerste verdieping
Ruime overloop met galerij met toegang tot dakruimte, droogkast en een grote ingebouwde bergkast.Slaapkamer
12'2" x 10'10"
Dubbel aspect met een dubbele ingebouwde spiegelkast en lade, radiator, toegang tot dakrand, bergruimte en deur naar ensuite doucheruimte.Master En-Suite
Met douchecabine, laag niveau W.C, wastafel op voetstuk, gedeeltelijk betegelde wanden, twee Velux-ramen, radiator en toegang tot bergruimte voor dakranden.Slaapkamer twee
13'1" x 8'2"
Zijaspect met dubbele beglazing aan de zijkant, radiator, dubbele ingebouwde spiegelkast en plank.Slaapkamer drie
9'10" x 8'2"
Zijgevel met radiator, dakrand bergkast.Slaapkamer vier
8'6" x 5'11"
Achterzijde met dubbele beglazing aan de achterzijde, radiator toegang tot dakrand bergruimte.Familie badkamer
Vierdelige suite met een ingebouwde douchecabine, wastafel op voetstuk, toilet op laag niveau, gesloten bad, betegelde wanden, radiator, Velux-raam aan de achterzijde.Garage
19'8" x 8'10"
Met licht en kracht en potentieel meer opbergruimte in de dakrand.Buitenkant
Aan de voorzijde van het pand zijn er aantrekkelijke volgroeide tuinen omsloten door volwassen struiken met een uitgebreide oprit met parkeergelegenheid voor drie / vier voertuigen. De voortuin is voornamelijk aangelegd met gazon met een verscheidenheid aan appelbomen, heesterborders en volwassen struiken. Het profiteert van een zonnig aspect en is over het algemeen goed afgelegen. Aan de zijkant van het pand zijn er tuinen met een beek en zijn oevers binnen de eigendomsgrens. Er is een omheinde achtertuin die voornamelijk is aangelegd met gazon met patio's die leiden naar een aangebouwde enkele garage.