4 bd
4 r
4 bd
4 r
4 bd
4 bd
3 bd
3 r
3 bd
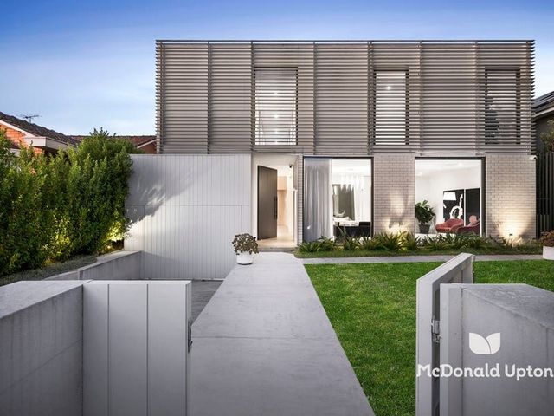
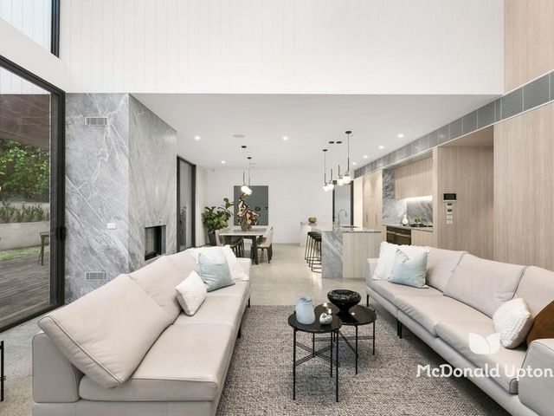
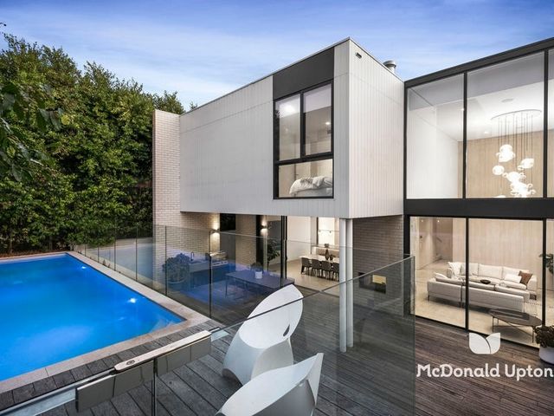
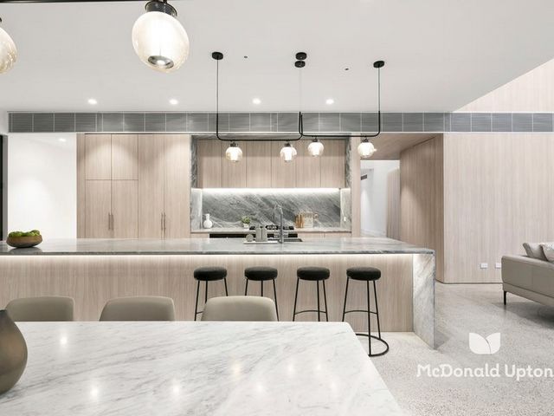
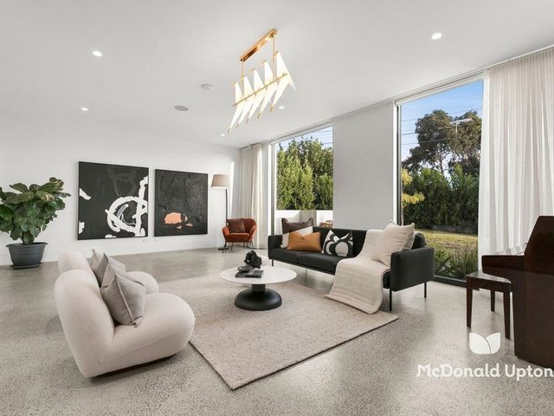
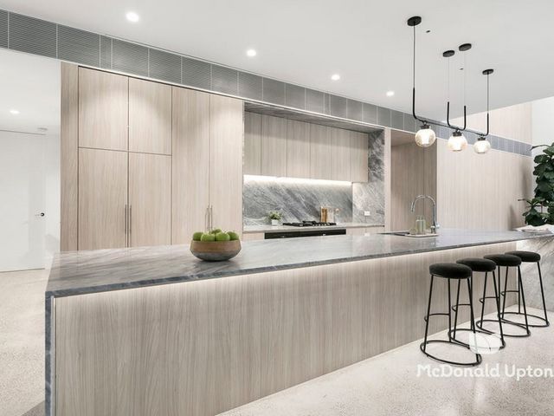
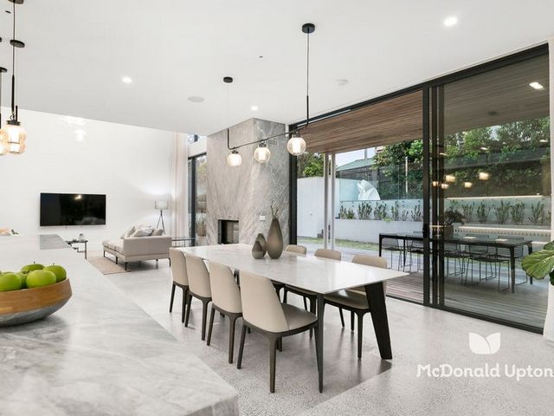
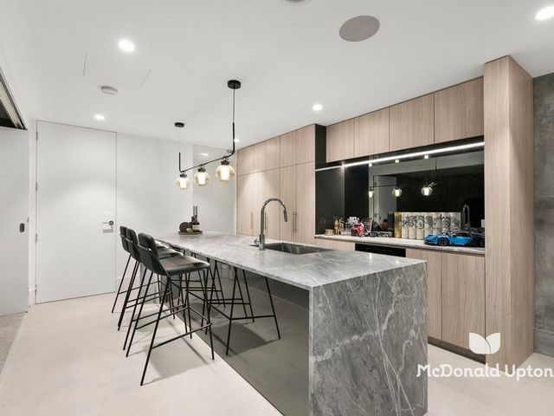

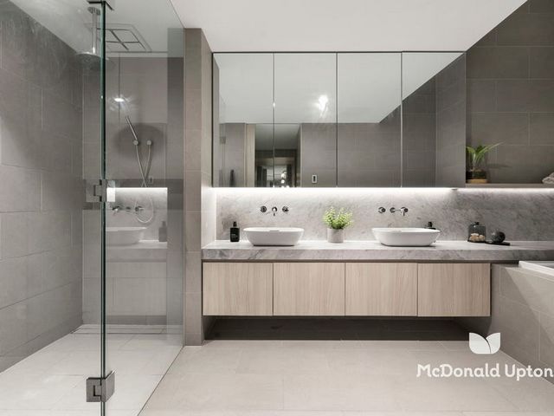
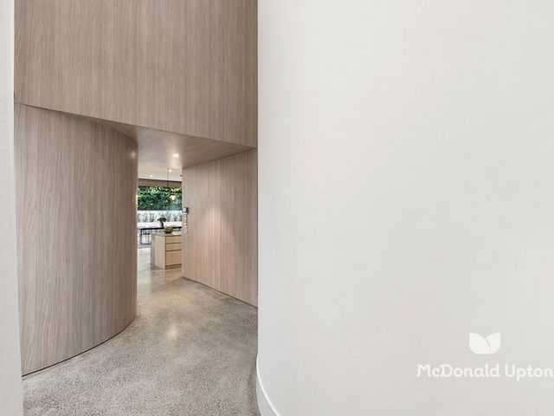
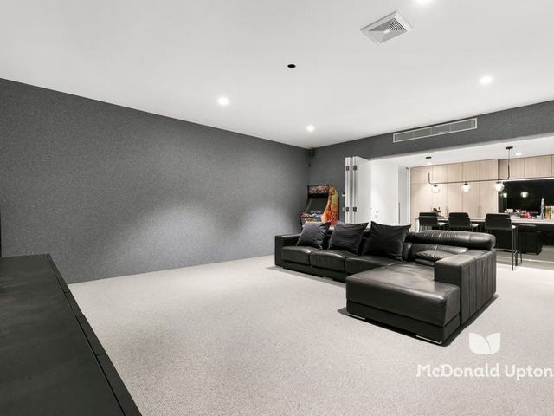
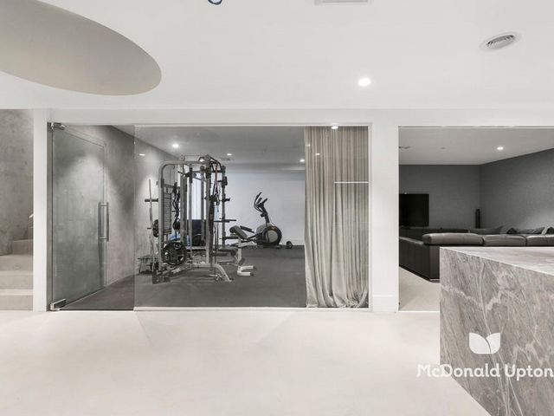
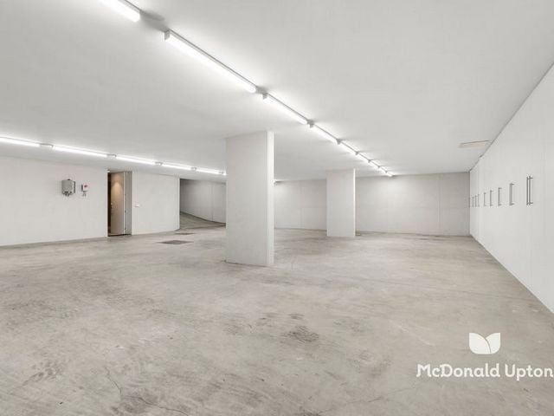
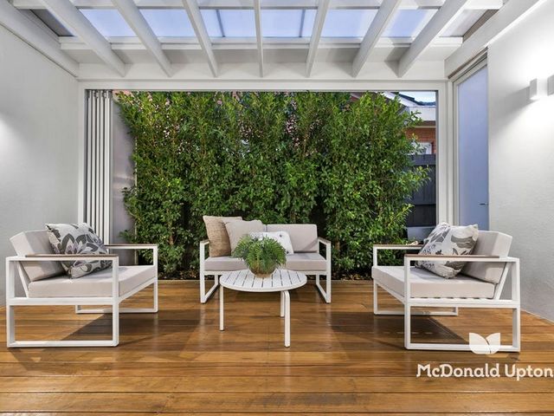
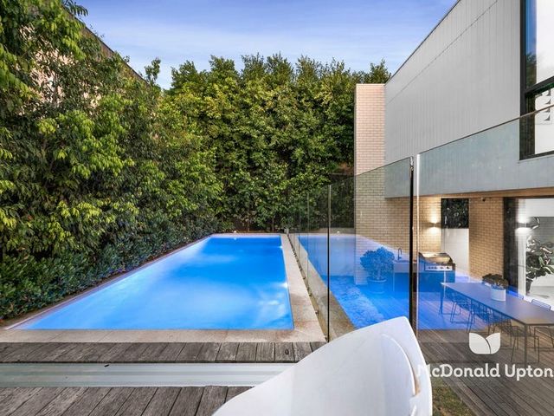
Features:
- Garage
- Parking
- Dishwasher
- Intercom
- Alarm Zobacz więcej Zobacz mniej In a class of its own, this magnificent luxury home has been designed to offer the finest family accommodation within the ultimate home entertainer's domain. Encompassing high-end architectural design with polished concrete floors and soft neutral tones, textures and curves, the central courtyard/lightwell, floor-to-ceiling glass and numerous skylights ensure beautiful natural light features in every space. With visibility of the evergreen gardens from almost every angle, the open, flowing floor plan features a divine formal lounge at the front, luxurious open-plan living and dining with soaring double-height ceilings and stacker doors at the rear, a Calacatta marble kitchen with 5m bench and integrated fridge/freezer/dishwasher, butler's pantry with second fridge, guest powder room and a private study cleverly tucked away. Featuring two decked alfresco zones, the delightful central sundeck with bi-fold doors provides a tranquil garden hideaway, while the huge poolside alfresco features a full-width deck, both undercover and open-air spaces, a built-in BBQ and double-sided wood fireplace. • Luxury & space within a private garden oasis • Sublime master retreat, formal & family living • Two stunning alfrescos & heated 9m pool • Basement with kitchen, theatre room & gym • Land approx 701sqm in prime parkside location Upstairs, the breathtaking master retreat is a sanctuary of its own with a relaxed lounge area, dual walk-in robes and a stunning double-vanity ensuite. Three spacious kids' bedrooms (two with desks, one with WIR), a large central bathroom, separate WC and two versatile retreat/study spaces complete the first floor, with programmable heated floors in all upstairs bathroom areas. Finally, the elaborate basement is almost a home of its own, with a full kitchen, integrated fridge/freezer/dishwasher, wine cellar, powder room, soundproof theatre room, heated floors and gymnasium, adjacent to the enormous 11-car basement garage with 12m of wall-to-wall storage. The pool (9mx3m) is gas heated and self-cleaning, with a toilet and external shower adjacent, while other notable features include 2.7m/3.1m ceilings, double-glazed doors and windows throughout (triple-glazing upstairs), Calacatta marble benchtops and splashbacks throughout (excl. pantry), a spacious laundry, Miele kitchen appliances, elaborate storage options, Zip tap, alarm system, surround sound, gas ducted heating and refrigerated air conditioning zoned to every room. An exceptional family home at a prestigious address, just moments from Napier Park and Salmon Reserve, with easy access to Napier Street Village shops and cafes, Strathmore Station and local schools.
Features:
- Garage
- Parking
- Dishwasher
- Intercom
- Alarm Dieses prächtige Luxushaus ist eine Klasse für sich und wurde entworfen, um die beste Familienunterkunft im Bereich des ultimativen Home-Entertainers zu bieten. Das architektonische Design mit polierten Betonböden und weichen, neutralen Tönen, Texturen und Kurven umfasst den zentralen Innenhof/Lichtschacht, raumhohe Verglasung und zahlreiche Oberlichter und sorgt für schöne natürliche Lichtelemente in jedem Raum. Der offene, fließende Grundriss bietet einen Blick auf die immergrünen Gärten aus fast jedem Blickwinkel und verfügt über eine göttliche formelle Lounge an der Vorderseite, ein luxuriöses offenes Wohn- und Esszimmer mit hohen Decken mit doppelter Höhe und Stapeltüren auf der Rückseite, eine Calacatta-Marmorküche mit 5 m Sitzbank und integriertem Kühlschrank / Gefrierschrank / Geschirrspüler, Butler-Speisekammer mit zweitem Kühlschrank, Gästetoilette und ein privates Arbeitszimmer, das geschickt versteckt ist. Mit zwei überdachten Außenbereichen bietet das entzückende zentrale Sonnendeck mit zweifach gefalteten Türen ein ruhiges Gartenrefugium, während der riesige Außenbereich am Pool über eine Terrasse in voller Breite verfügt, sowohl überdachte als auch offene Bereiche, einen eingebauten Grill und einen doppelseitigen Holzkamin. • Luxus & Platz in einer privaten Gartenoase • Erhabener Master-Rückzugsort, formelles und familiäres Leben • Zwei atemberaubende Außenbereiche und ein beheizter 9-m-Pool • Untergeschoss mit Küche, Theaterraum & Fitnessraum • Grundstück ca. 701m² in bester Parklage Im Obergeschoss befindet sich der atemberaubende Master-Rückzugsort mit einem entspannten Loungebereich, zwei begehbaren Bademänteln und einem atemberaubenden Doppelwaschtisch. Drei geräumige Kinderzimmer (zwei mit Schreibtisch, eines mit WIR), ein großes zentrales Badezimmer, ein separates WC und zwei vielseitige Rückzugs-/Lernräume vervollständigen die erste Etage, mit programmierbarer Fußbodenheizung in allen Badezimmerbereichen im Obergeschoss. Schließlich ist der aufwendige Keller fast ein eigenes Zuhause, mit einer voll ausgestatteten Küche, integriertem Kühlschrank / Gefrierschrank / Geschirrspüler, Weinkeller, Gästetoilette, schallisoliertem Theaterraum, Fußbodenheizung und Fitnessraum, angrenzend an die riesige Tiefgarage für 11 Autos mit 12 m Wand-zu-Wand-Stauraum. Der Pool (9 x 3 m) ist gasbeheizt und selbstreinigend, mit einer Toilette und einer Außendusche angrenzend, während andere bemerkenswerte Merkmale 2,7 m/3,1 m Decken, doppelt verglaste Türen und Fenster im gesamten Gebäude (Dreifachverglasung im Obergeschoss), Calacatta-Marmor-Arbeitsplatten und -Rückwände im gesamten Gebäude (ohne Speisekammer), eine geräumige Waschküche, Miele-Küchengeräte, ausgeklügelte Aufbewahrungsmöglichkeiten, Reißverschluss-Wasserhahn, Alarmanlage, Surround-Sound, Gaskanalheizung und gekühlte Klimaanlage in jedem Raum umfassen. Ein außergewöhnliches Einfamilienhaus an einer prestigeträchtigen Adresse, nur wenige Minuten vom Napier Park und dem Salmon Reserve entfernt, mit einfachem Zugang zu den Geschäften und Cafés des Napier Street Village, dem Bahnhof Strathmore und den örtlichen Schulen.
Features:
- Garage
- Parking
- Dishwasher
- Intercom
- Alarm