11 507 502 PLN
3 r
5 bd
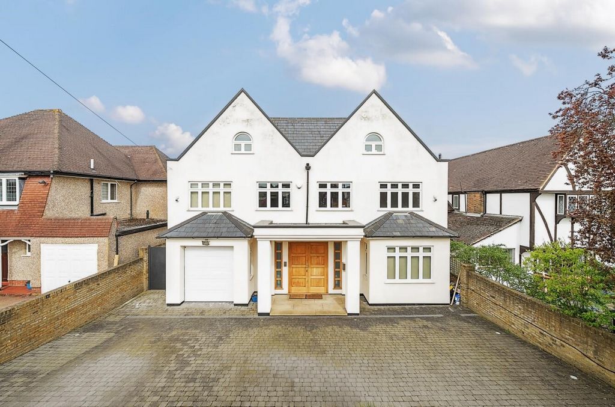
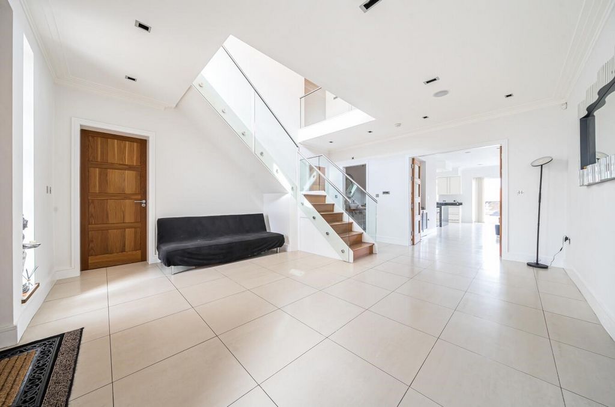
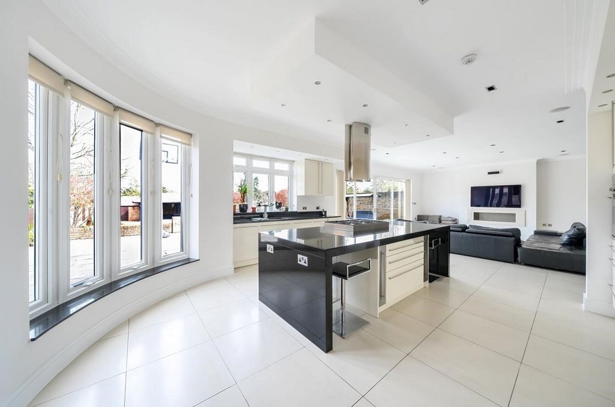

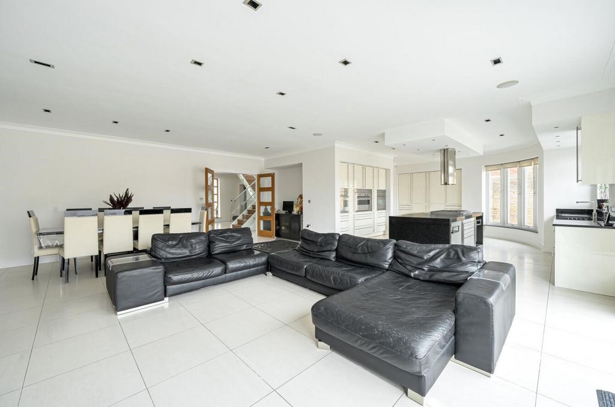
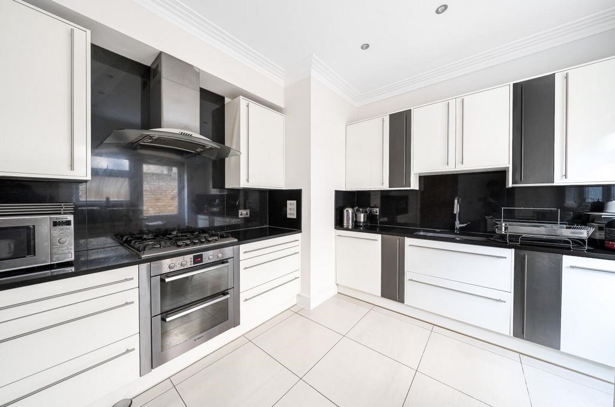

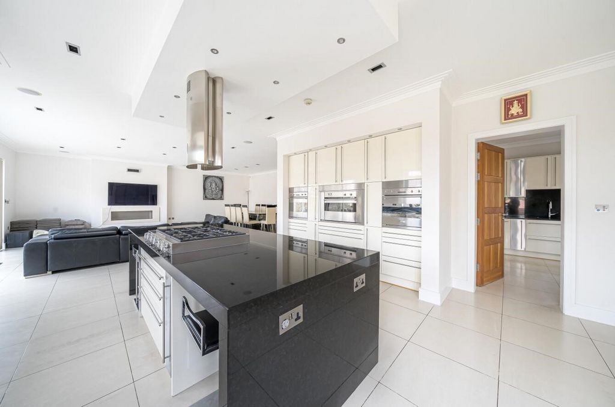
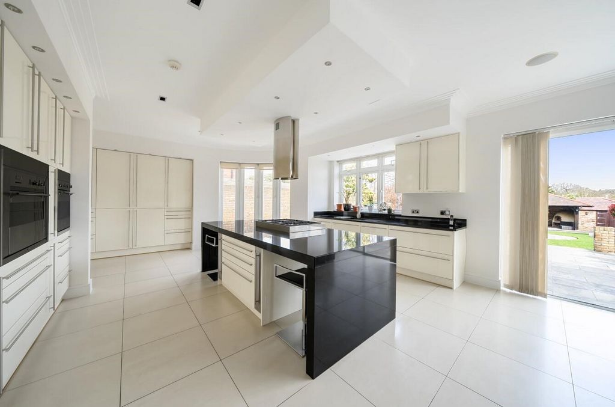
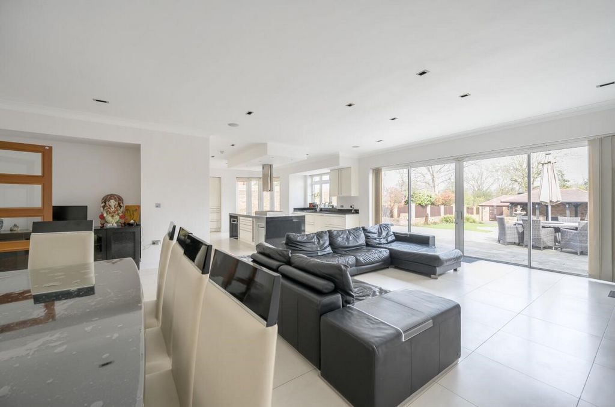
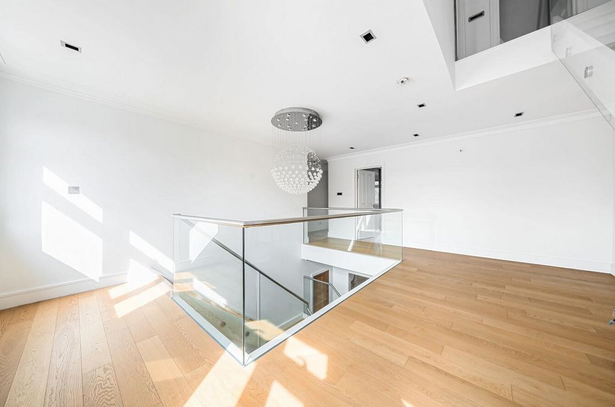

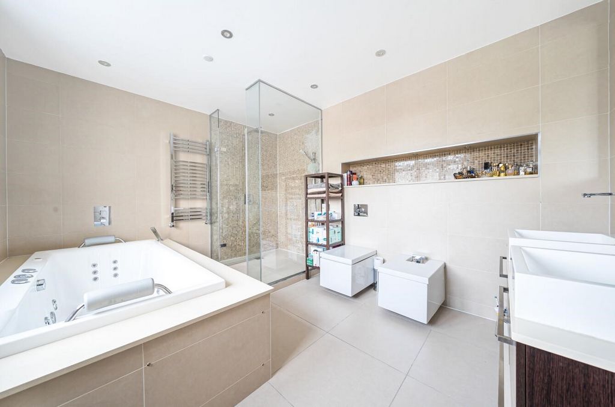

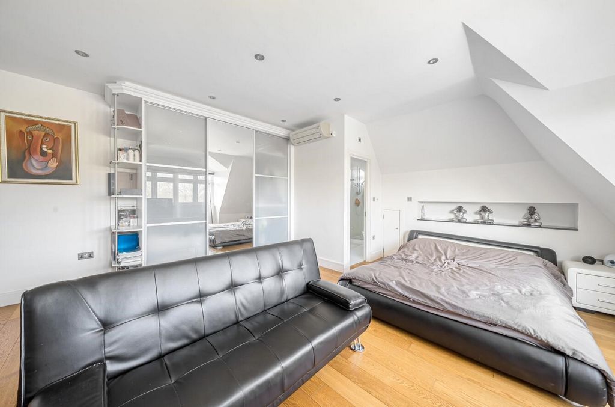



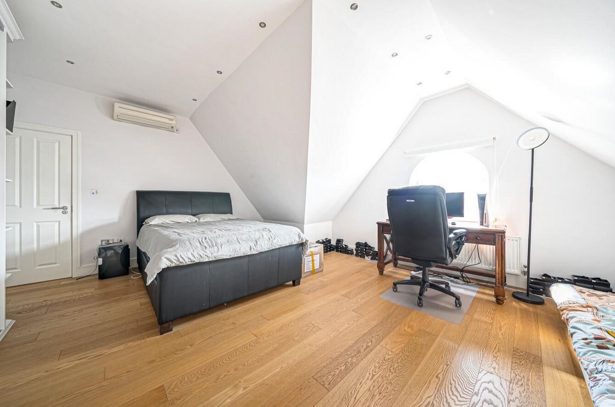
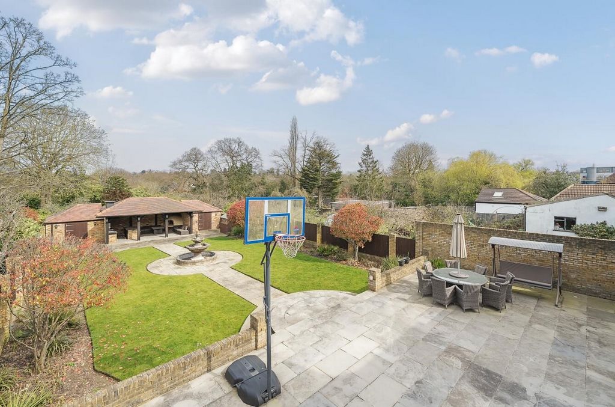
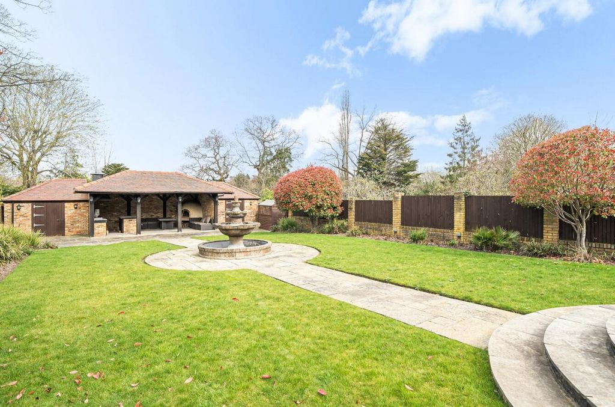
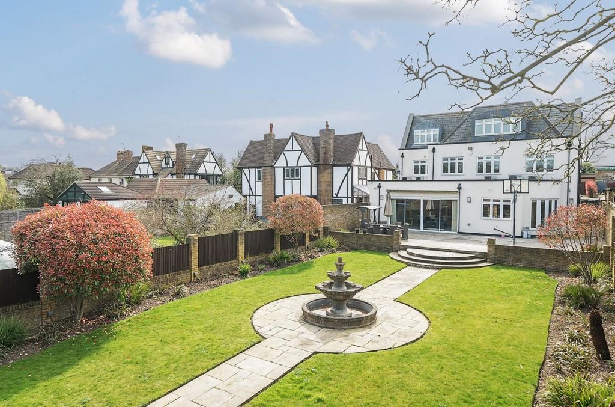

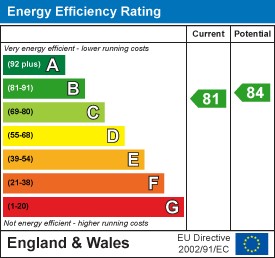
- Garden Zobacz więcej Zobacz mniej Step into a realm of elegance and modern comfort with this exceptional 7-bedroom, 5-bathroom family residence, boasting nearly 5,000 sq ft of bespoke luxury. Revel in spaciousness and light, enhanced by high ceilings and doors, and enjoy the warmth of underfloor heating throughout the winter or air conditioning during balmy summers.This house is designed to keep you comfortable all year round. The landscaped gardens create a serene backdrop, while the outdoor entertaining area in the rear garden promises unforgettable gatherings.As you enter, be greeted by a magnificent 19' x 16' hall, featuring a part galleried landing adorned with porcelain tiling. An oak staircase with glass balustrades leads to the upper floor, while solid oak doors open to the integral garage, drawing room, and the heart of the home - the super room. This expansive 800 sq ft space seamlessly integrates a lounge, dining area, and a state-of-the-art kitchen. The kitchen, a true chef's delight, showcases high-end appliances, Quartz countertops, an island unit, and a light-filled curved wall with windows. Another smaller kitchen is hidden to the side, offering versatility. Sliding doors provide a seamless transition to the rear terrace.Upstairs, the spacious landing leads to four bedrooms, each with fitted wardrobes. The master suite is a sanctuary of luxury with a large 6-piece en-suite bathroom. Bedroom 2 enjoys its own en-suite, while bedrooms 3 and 4 share a family bathroom.The top floor offers versatility with three additional rooms, ideal as bedrooms, a gym, or even a cinema room, complete with modern en-suites and fitted wardrobes.The exterior impresses with a block-paved front carriage drive, accommodating several vehicles (with electric car charging port) and providing access to the garage. The rear garden is a landscaped masterpiece, featuring a paved terrace for al-fresco dining, a central water fountain, and a covered entertainment area with a Kleftiko oven (or pizza oven) and commercial grade barbecue area - perfect for hosting.Conveniently located, the home is just 0.3 miles from the train station, offering fast, direct access to London Kings Cross in 16 minutes. Embrace the outdoor life with nearby parks like Northaw Great Woods and Gobions Open Space, and benefit from a selection of highly-regarded schools in both state and private sectors, including Dame Alice Owens and Stormont.Discover the ultimate blend of luxury, comfort, and convenience in this magnificent family home.Features:
- Garden