3 906 082 PLN
4 bd
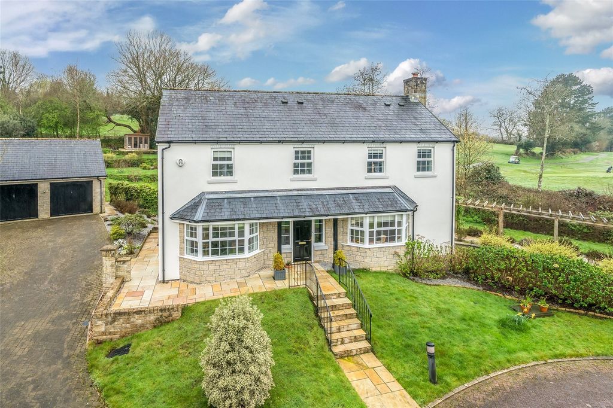
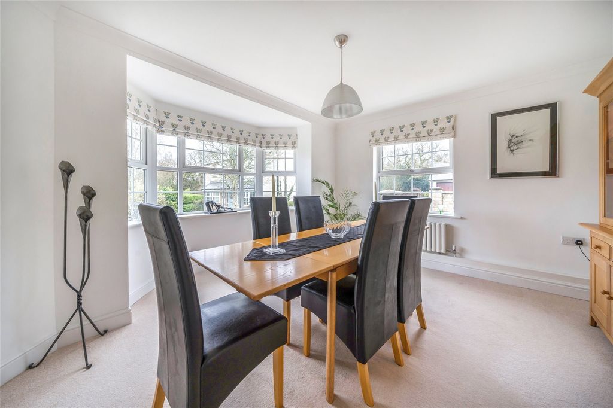
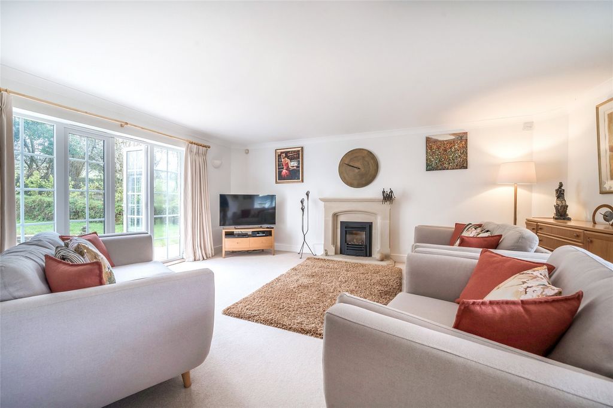
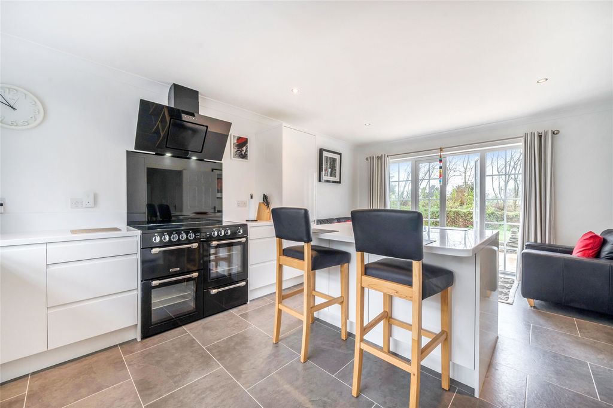
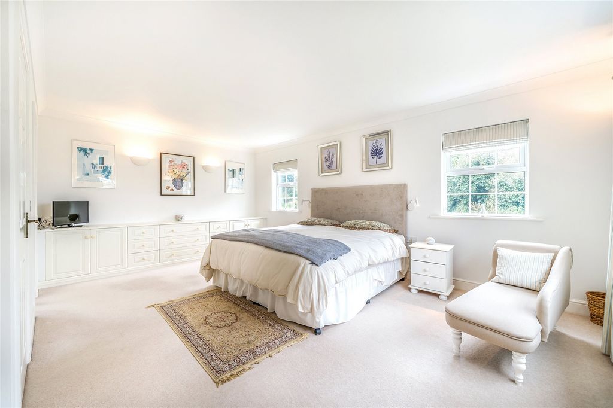
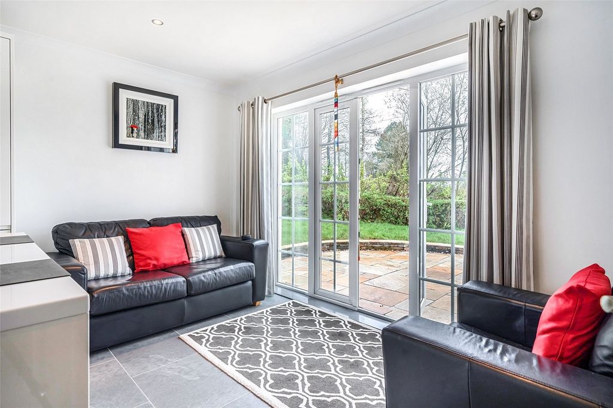
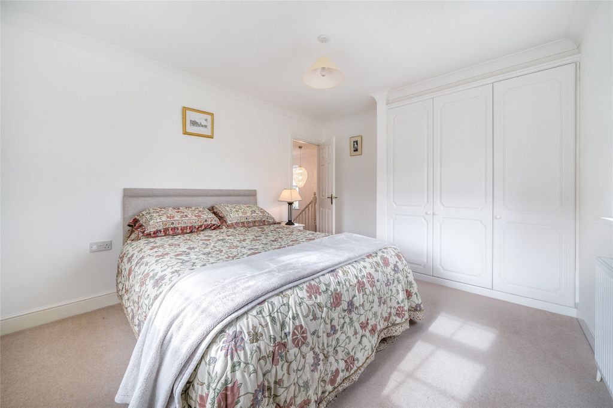
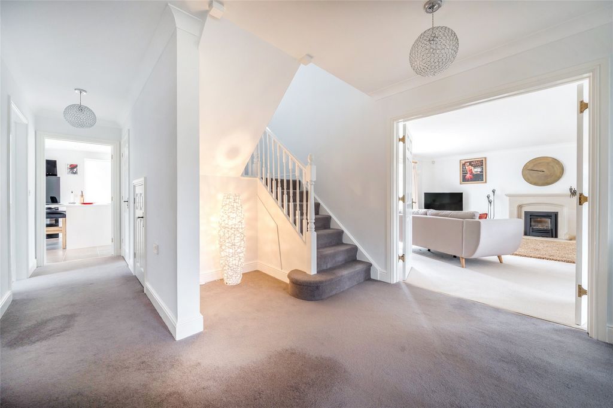
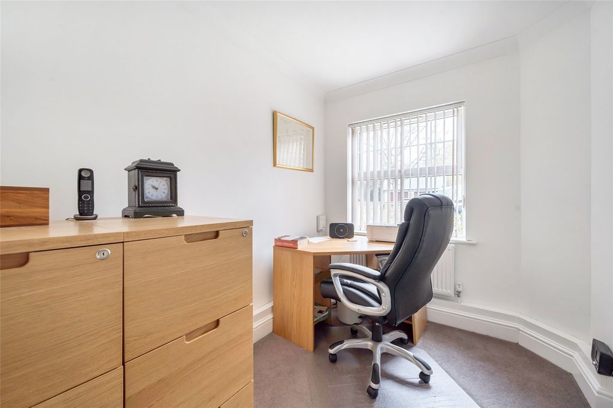
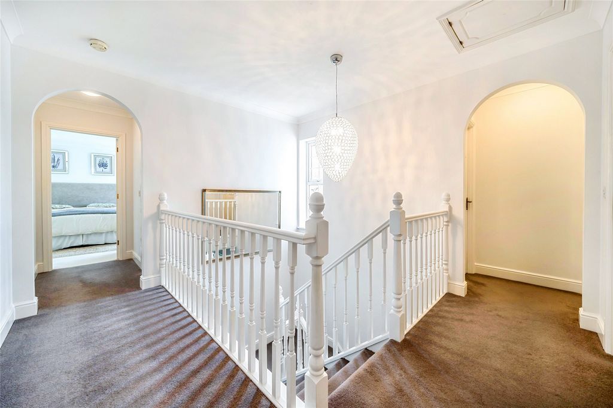
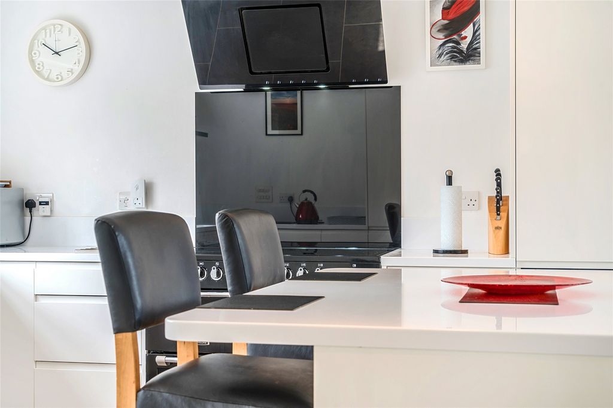
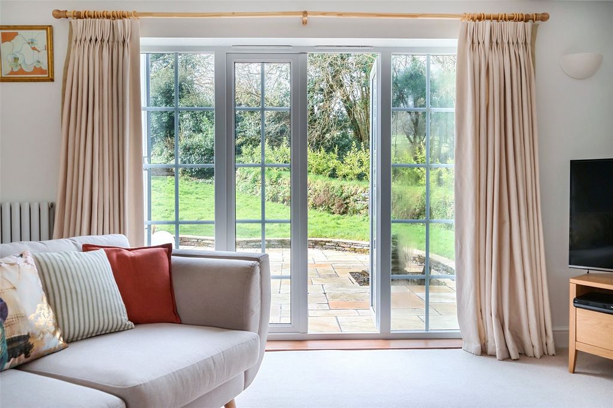
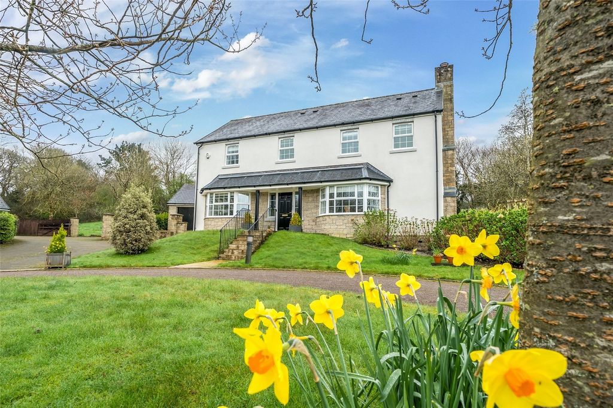
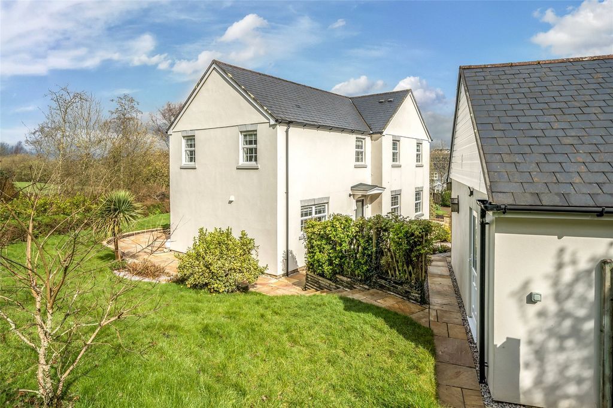
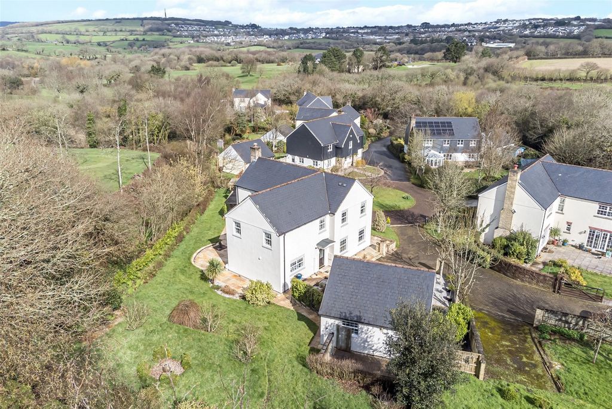
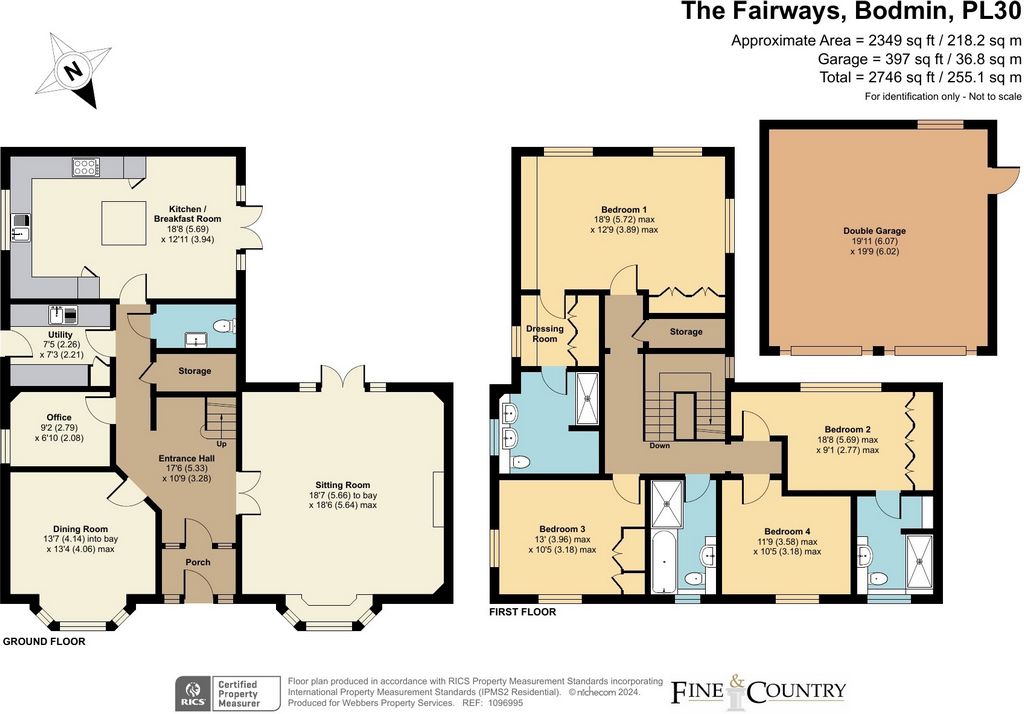
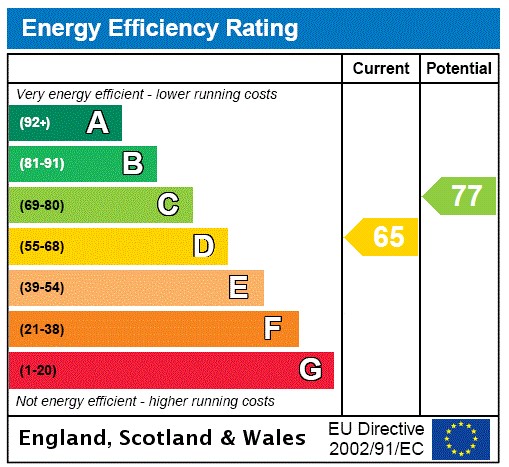
The gardens are spacious, extending out at the rear and to the side with views towards the golf course. They are private and well stocked with mature trees and shrubs. Although mainly laid to lawn, there are five seating areas that include a summer house, two feature water fountains and a wooden pergola. The many seating areas are well suited to outside dining and relaxing and enable the owners to follow the sun throughout the day and into the evening. The detached double garage has two power assisted doors and power and light connected; there is off road parking for up to four vehicles.On entering the Golf Course drive, just before arriving at The Club House, there is a turning into a lane on the left leading to The Fairways. This old country lane then leads down after a short distance into The Fairways to the left and leading up to the cul-de-sac the property will be found straight ahead.Features:
- Garden
- Garage Zobacz więcej Zobacz mniej Step insideThe Fairways is an exclusive development of just seven houses on the Lanhydrock Golf Course. The beautifully presented property is found at the end of the cul-de-sac, offering over 2500sq ft of accommodation, nestled in landscaped gardens with a double garage and parking for four cars. Upon entering the property through the entrance porch, you are welcomed into the wide hallway that gives access to all the principal rooms and gives you a sense of the scale of the home. The centre point is the staircase that ascends to the first floor.The spacious dual aspect living room is found to the right and eyes are immediately drawn to the gas fireplace with sandstone mantelpiece. A large bay window seat with storage underneath overlooks the front garden and double doors lead to a large patio at the rear, the rest of the garden plus views over towards the golf course. The dual aspect dining room is a generous size, easily fitting a large dining table, perfect for entertaining. It also has a bay window overlooking the front plus a side window looking out towards a drive. Beside the dining room is the office which would suit those occupants who work from home. The superior kitchen is spacious with modern fitted base level cabinets, integrated fridge/freezer, dishwasher plus double oven with electric hob. In the centre of the room is an island with breakfast bar and under counter cabinets. There is a space for a small dining table and double doors to patio area. The light and airy room epitomises modern day social living. The ground floor also features a utility room with base and eye level units, sink, space for appliances and boiler. A cloakroom with WC and wash hand basin plus a large understairs cupboard for storage. Upstairs the bedrooms are all a good size and all have fitted wardrobes and TV aerial points. On the landing is a deep airing cupboard housing the Megaflo hot water tank. The family bathroom has a white suite with a bath, separate double shower, WC, wash hand basin and towel rail. The master bedroom is spacious with two windows looking over the back garden plus another window overlooking the patio. There is a dressing area with dressing table and fitted cupboards. The en-suite features a double shower, WC, two basins and towel rail. The guest bedroom also has an en suite with double shower, WC, wash hand basin and dressing table. The property has the benefit of double-glazed windows and mains gas fired central heating. Our clients have upgraded much of the heating infrastructure including all new radiators. Step outside
The gardens are spacious, extending out at the rear and to the side with views towards the golf course. They are private and well stocked with mature trees and shrubs. Although mainly laid to lawn, there are five seating areas that include a summer house, two feature water fountains and a wooden pergola. The many seating areas are well suited to outside dining and relaxing and enable the owners to follow the sun throughout the day and into the evening. The detached double garage has two power assisted doors and power and light connected; there is off road parking for up to four vehicles.On entering the Golf Course drive, just before arriving at The Club House, there is a turning into a lane on the left leading to The Fairways. This old country lane then leads down after a short distance into The Fairways to the left and leading up to the cul-de-sac the property will be found straight ahead.Features:
- Garden
- Garage