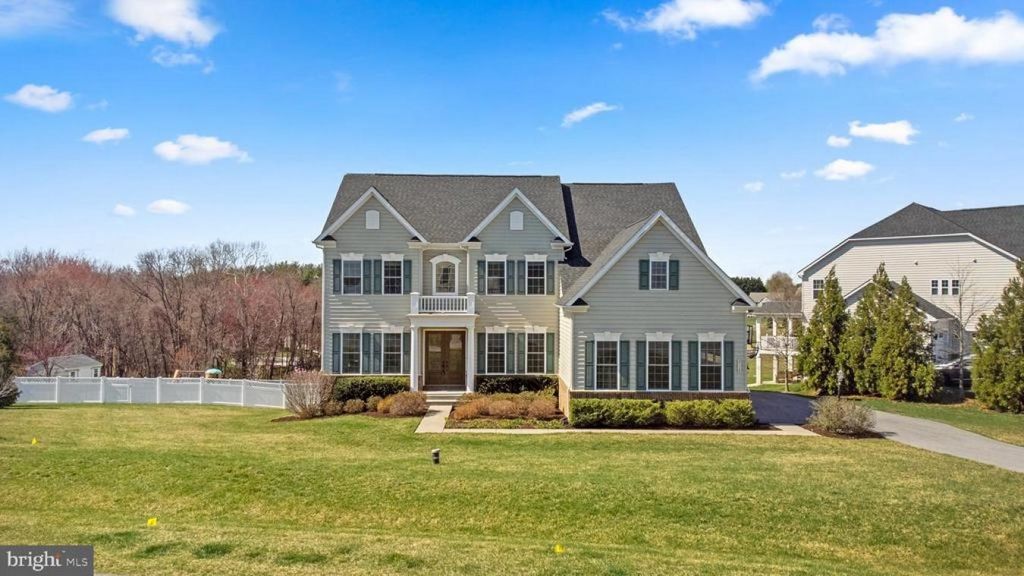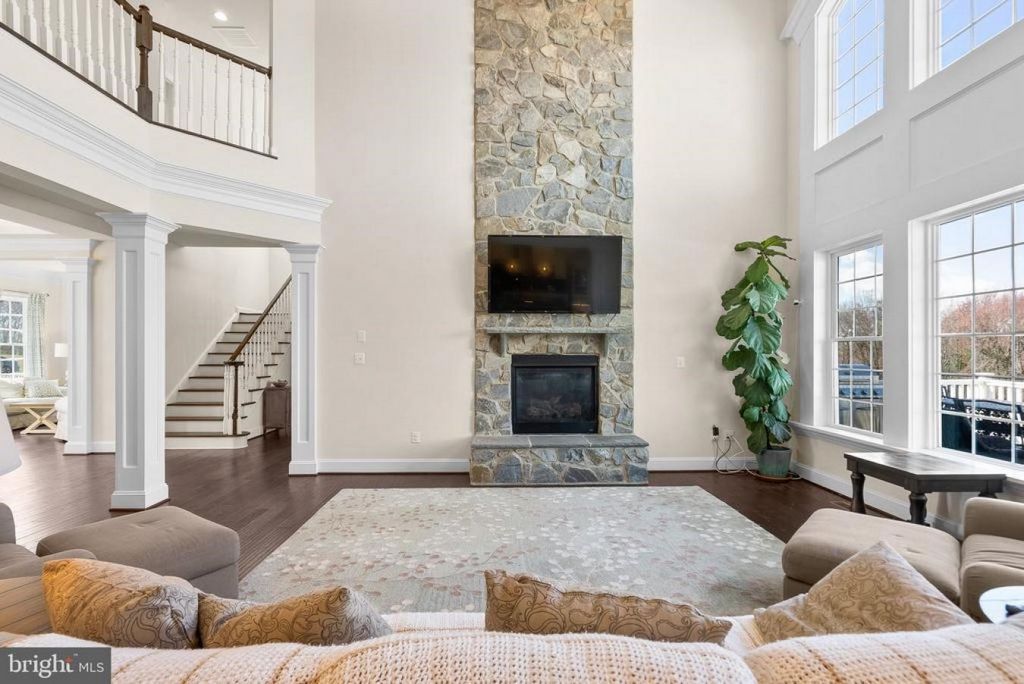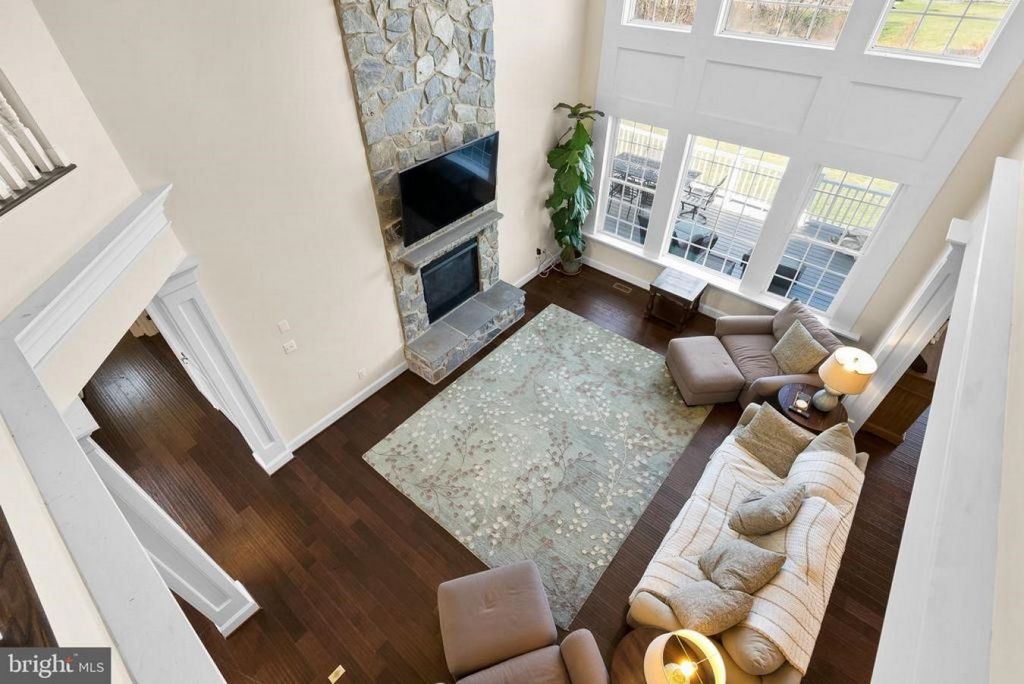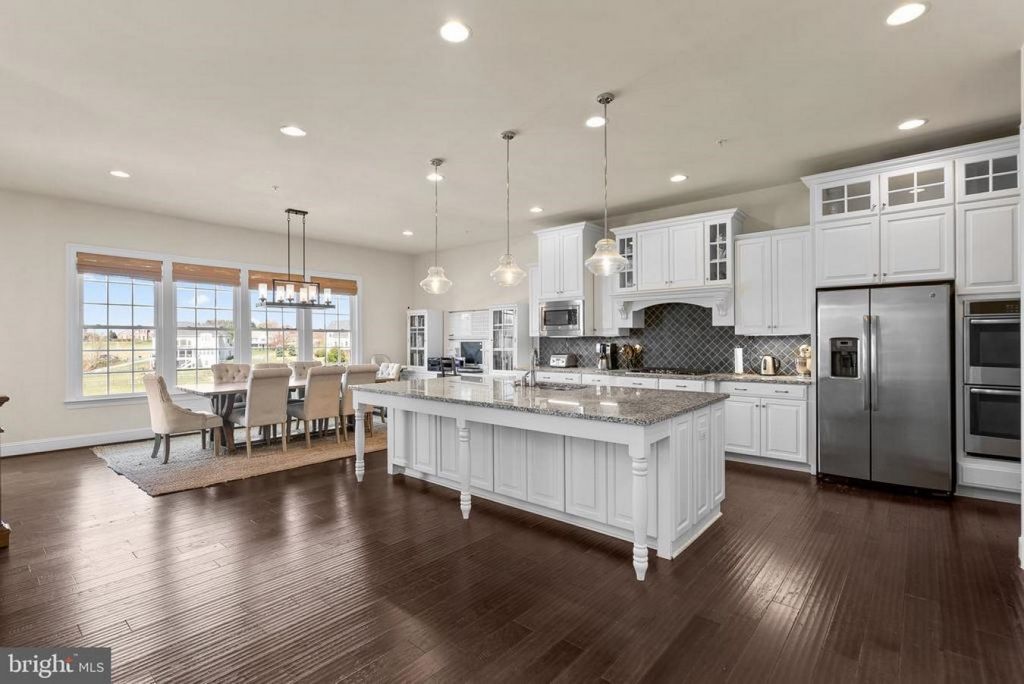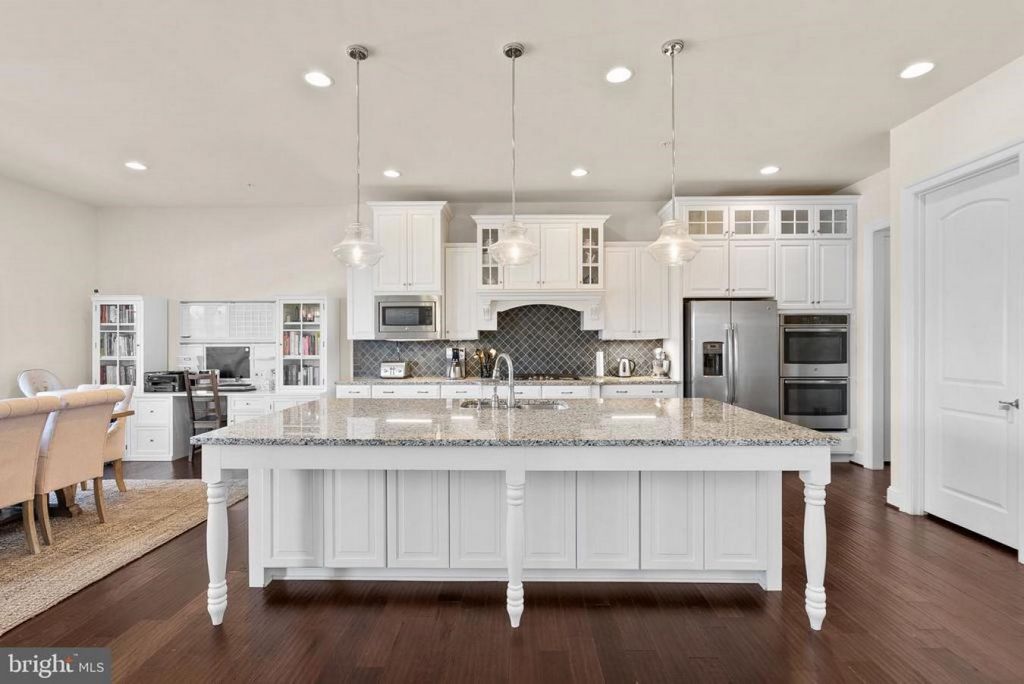POBIERANIE ZDJĘĆ...
Dom & dom jednorodzinny for sale in Centerville
5 222 285 PLN
Dom & dom jednorodzinny (Na sprzedaż)
5 r
5 bd
4 ba
Źródło:
EDEN-T96222502
/ 96222502
Welcome to 2998 Brubeck Terrace! This stunning 5 bedroom, 4 1 2 bath home with a 3 car side load garage features a dramatic and open two story family room with a coffered ceiling and a floor to ceiling gas stone fireplace. The expansive gourmet kitchen includes an oversized island with granite counter tops, double sink, GE Profile stainless steel appliances, 42" white raised panel cabinets , a custom work station, a butlers pantry, and a banquet size dining area. The main level also incorporates a dining room, a living room sitting area, and a first floor den study. It is appointed with crown molding, chair rail, and wainscoting. Gleaming hardwood floors grace the main level. You can get to the upper level by either the front or back staircase. All of the bedrooms upstairs are ensuite. The lower level is an entertainers dream complete with a spacious rec room area adjoined by a great room game room, a wet bar, a play room, an exercise room, and a 5th bedroom 2nd. study. Go outside to your fenced back yard and relax either on your composite deck , paver patio with firepit, or in your screened porch. There are absolutely no disappointments here!**** FIRST OPEN HOUSE 3 24, 2:00-4:00 ****
Zobacz więcej
Zobacz mniej
Welcome to 2998 Brubeck Terrace! This stunning 5 bedroom, 4 1 2 bath home with a 3 car side load garage features a dramatic and open two story family room with a coffered ceiling and a floor to ceiling gas stone fireplace. The expansive gourmet kitchen includes an oversized island with granite counter tops, double sink, GE Profile stainless steel appliances, 42" white raised panel cabinets , a custom work station, a butlers pantry, and a banquet size dining area. The main level also incorporates a dining room, a living room sitting area, and a first floor den study. It is appointed with crown molding, chair rail, and wainscoting. Gleaming hardwood floors grace the main level. You can get to the upper level by either the front or back staircase. All of the bedrooms upstairs are ensuite. The lower level is an entertainers dream complete with a spacious rec room area adjoined by a great room game room, a wet bar, a play room, an exercise room, and a 5th bedroom 2nd. study. Go outside to your fenced back yard and relax either on your composite deck , paver patio with firepit, or in your screened porch. There are absolutely no disappointments here!**** FIRST OPEN HOUSE 3 24, 2:00-4:00 ****
Źródło:
EDEN-T96222502
Kraj:
US
Miasto:
Ijamsville
Kod pocztowy:
21754
Kategoria:
Mieszkaniowe
Typ ogłoszenia:
Na sprzedaż
Typ nieruchomości:
Dom & dom jednorodzinny
Pokoje:
5
Sypialnie:
5
Łazienki:
4
WC:
1
