2 353 149 PLN
6 r
170 m²
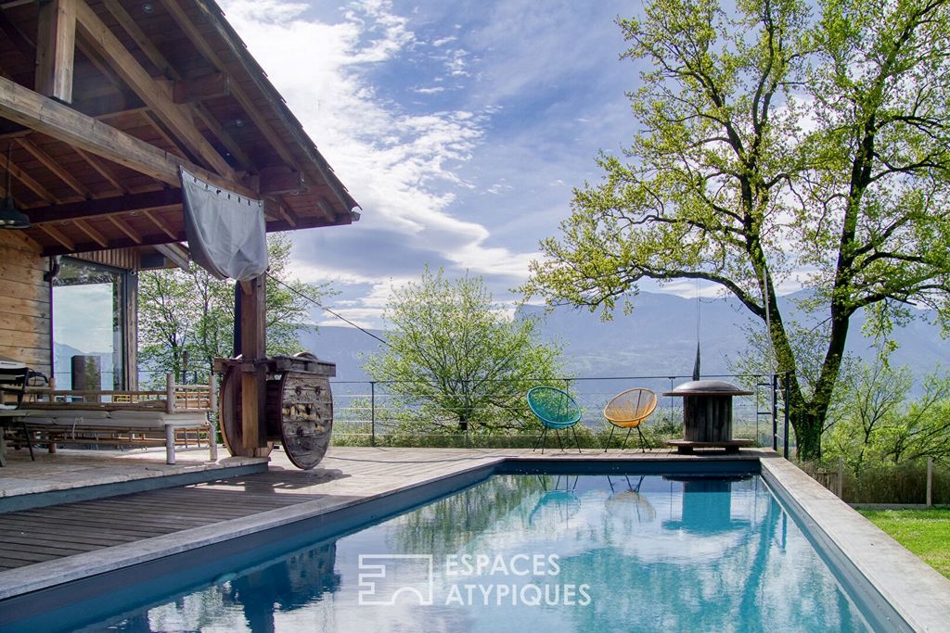
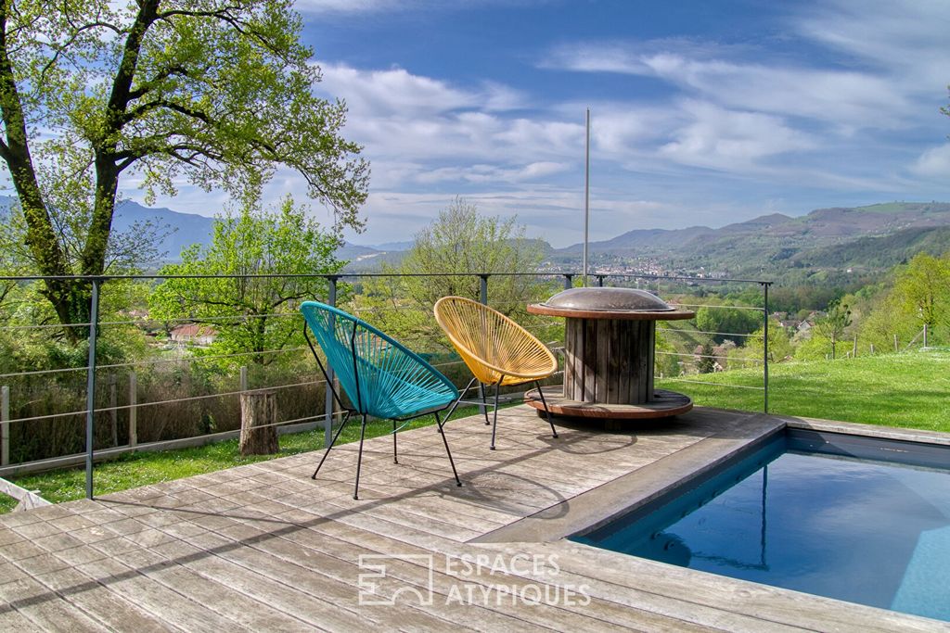
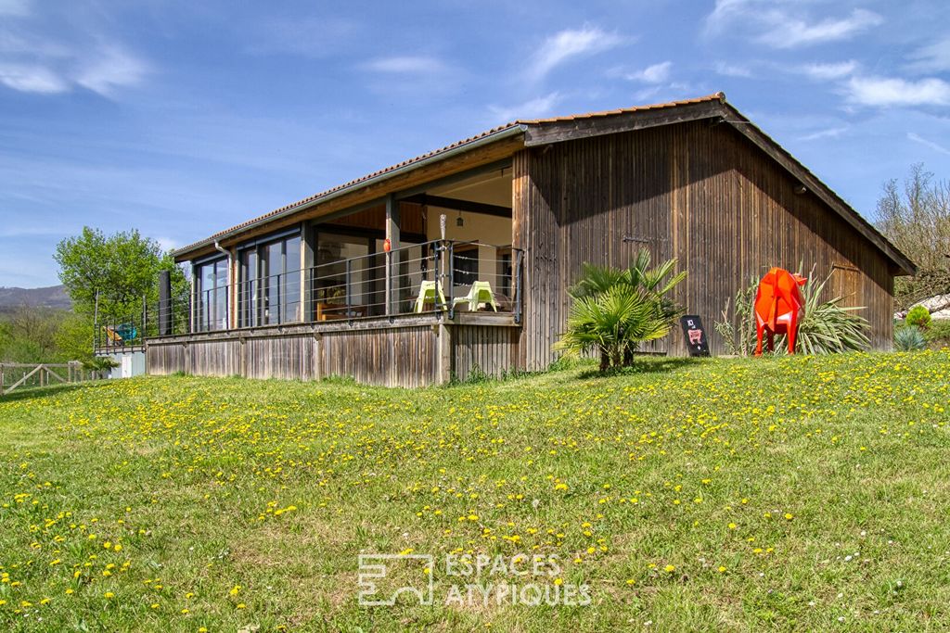
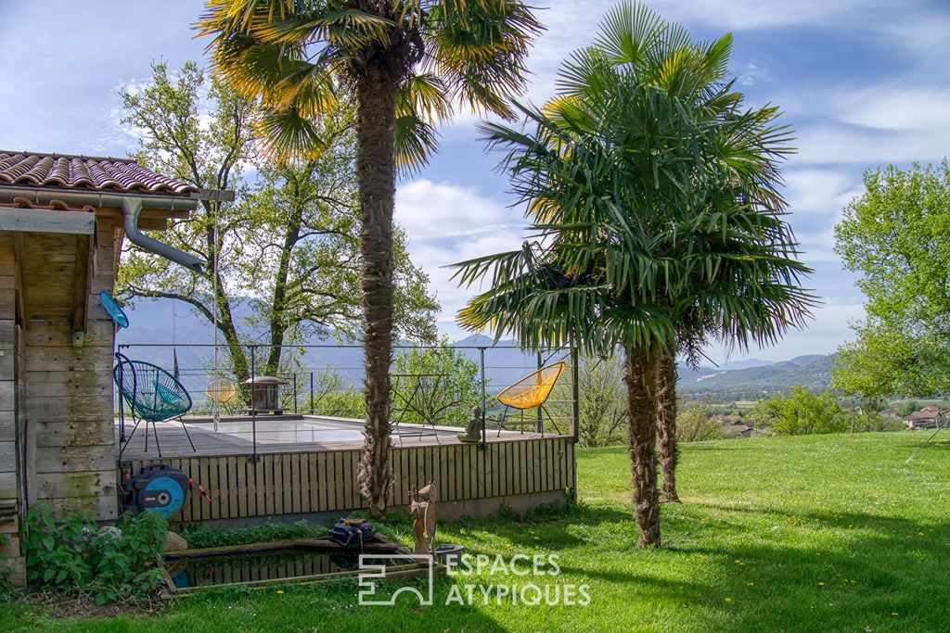
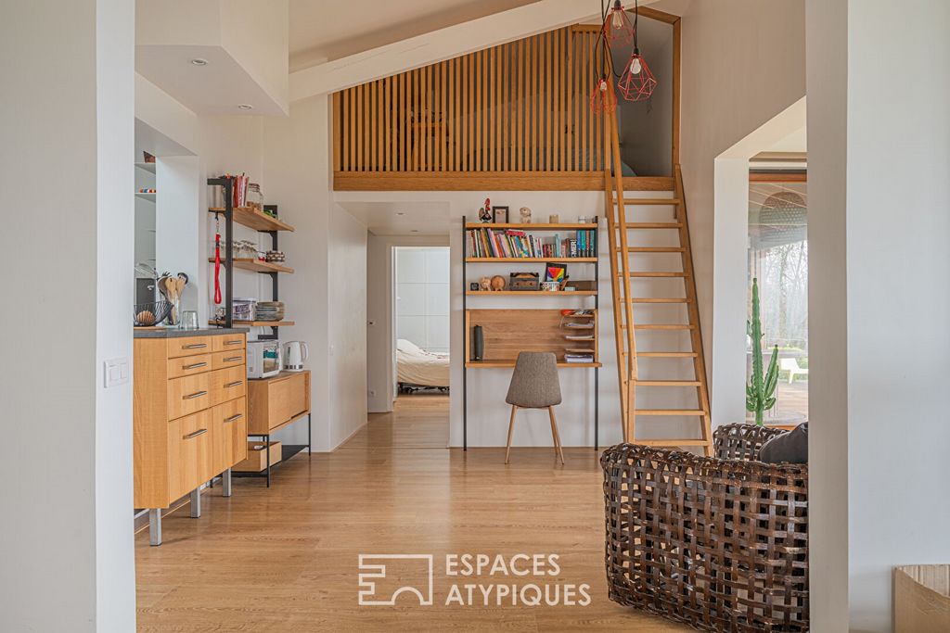
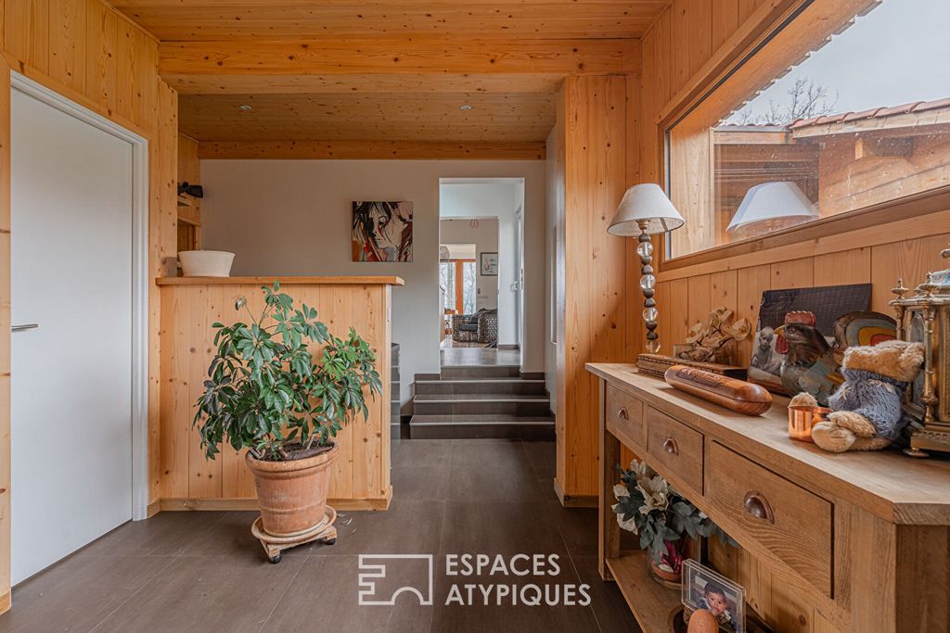
Features:
- SwimmingPool
- Parking
- Garden Zobacz więcej Zobacz mniej A Vourey, surplombant la vallée, cette maison au parement bois, repensée par ses propriétaires architectes, offre 140 m2 (180 m2 utiles) de lieu de vie exceptionnel édifié sur un terrain de 2 688 m2 avec piscine et annexes. L'habitation principale ouvre sur un vestibule, véritable pièce d'accueil. Celui-ci distribue d'un côté un cellier/buanderie, un WC et l'accès à la cave enterrée. Dans la continuité une première chambre côtoie une salle de bains et des toilettes. Une deuxième chambre avec sa salle d'eau ouvre sur la terrasse et l'extérieur. Côté jour, une cuisine laboratoire aménagée et équipée et son arrière-cuisine, précèdent une vaste pièce de vie, lumineuse de part ces grandes baies vitrées, prolongeant le regard sur la nature et les massifs du Vercors au loin. Différents espaces ont été créés pour apporter confort et bien être. Le salon est doté d'un poêle à bois, élément incontournable du volume de vie et l'on s'imagine au coin du feu, admirant au loin les sommets enneigés. En mezzanine, un couchage d'appoint est disponible. La salle à manger, elle, côtoie une terrasse extérieure couverte. En face une deuxième terrasse de près de 100 m2 et sa cuisine extérieure permettent l'été de vivre dedans/dehors, en profitant pleinement de la piscine. A proximité, une annexe dispose d'un point d'eau et du chauffage et pourrait voir l'aménagement d'un studio. La maison est elle aussi modulable et la création d'une troisième chambre est aisée. Enfin, l'ancienne grange, offre sur son emprise au sol de 90 m2 un potentiel de réhabilitation pour une surface utile supplémentaire. Le terrain de 2 688 m2 entourant la maison est arboré et en grande partie plane Le stationnement pour 2 voitures est assuré sous un carport. Taxe foncière : 1 596 euros CLASSE ENERGIE : B / CLASSE CLIMAT : A. Montant moyen estimé des dépenses annuelles d'énergie pour un usage standard, établi à partir des prix de l'énergie de l'année 2021 : entre 680 euros et 980 euros Les informations sur les risques auxquels ce bien est exposé sont disponibles sur le site Géorisques : ... Contact : Patrick Lavandier (E.I ... Agent commercial indépendant RSAC Grenoble 521 324 152 Patrick LAVANDIER (EI) Agent Commercial - Numéro RSAC : 521324152 - Grenoble.
Features:
- SwimmingPool
- Parking
- Garden In Vourey, overlooking the valley, this wood-clad house, redesigned by its architect-owners, offers 140 m2 (180 m2 useful) of exceptional living space built on a plot of 2,688 m2 with swimming pool and annexes. The main house opens onto a vestibule, a real reception room. On one side, there is a storeroom/laundry room, a toilet and access to the underground cellar. In continuity, a first bedroom adjoins a bathroom and a toilet. A second bedroom with its shower room opens onto the terrace and the outside. On the day side, a fitted and equipped laboratory kitchen and its scullery precede a vast living room, bright thanks to these large bay windows, extending the view of nature and the Vercors massifs in the distance. Different spaces have been created to provide comfort and well-being. The living room is equipped with a wood-burning stove, an essential element of the living space and you can imagine yourself by the fire, admiring the snow-capped peaks in the distance. On the mezzanine, an extra bed is available. The dining room is next to a covered outdoor terrace. Opposite, a second terrace of nearly 100 m2 and its outdoor kitchen allow you to live indoors and outdoors in summer, taking full advantage of the swimming pool. Nearby, an annex has a water point and heating and could see the conversion of a studio. The house is also modular and the creation of a third bedroom is easy. Finally, the old barn offers on its 90 m2 footprint a potential for rehabilitation for an additional useful area. The 2,688 m2 plot surrounding the house is wooded and mostly flat Parking for 2 cars is provided under a carport. Property tax: €1,596 ENERGY CLASS: B / CLIMATE CLASS: A. Estimated average annual energy expenditure for standard use, based on 2021 energy prices: between €680 and €980 Information on the risks to which this property is exposed is available on the Georisks website: ... Contact: Patrick Lavandier (E.I ... Independent Commercial Agent RSAC Grenoble 521 324 152 Patrick LAVANDIER (EI) Commercial Agent - RSAC Number: 521324152 - Grenoble.
Features:
- SwimmingPool
- Parking
- Garden