9 495 007 PLN
10 703 462 PLN
10 789 781 PLN
10 789 781 PLN
4 bd
401 m²
10 789 781 PLN
492 m²
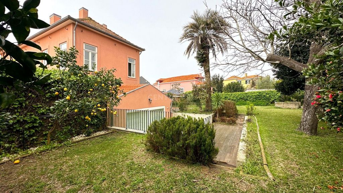
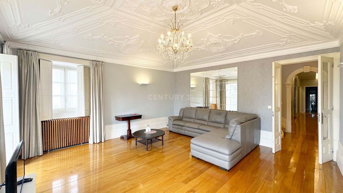
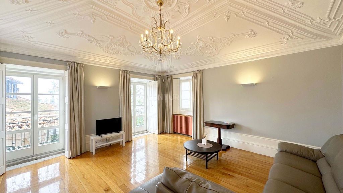
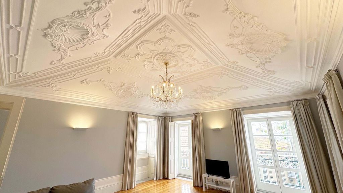
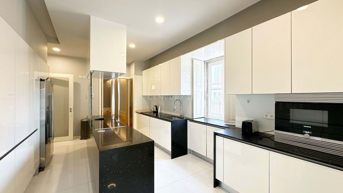
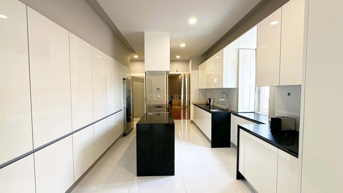
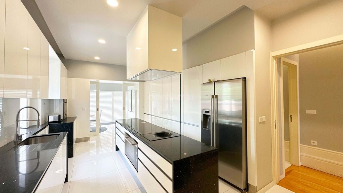
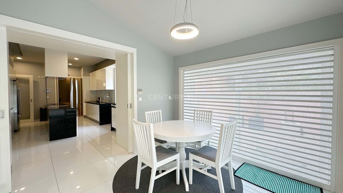
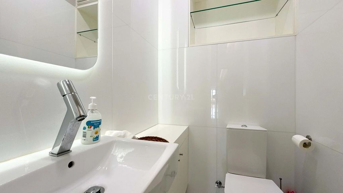
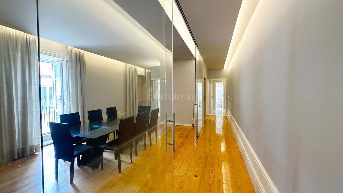
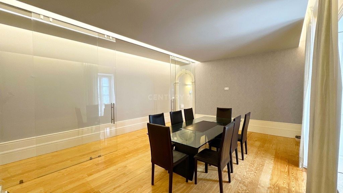
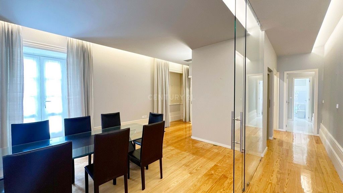
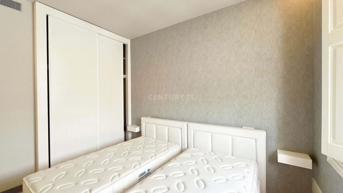
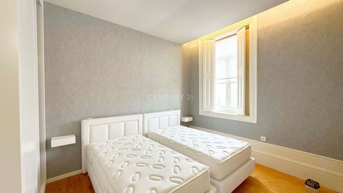
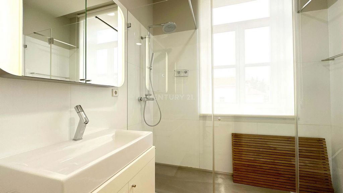
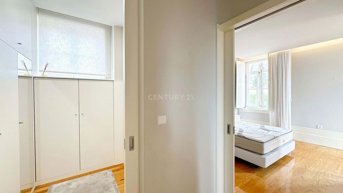
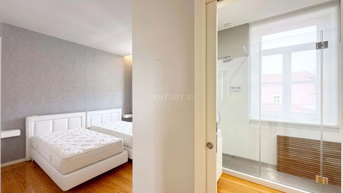
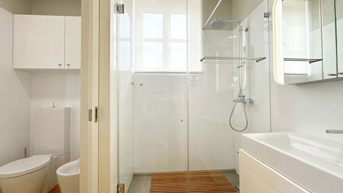
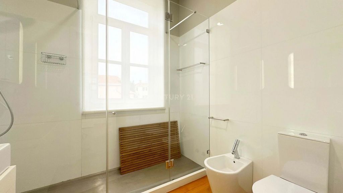
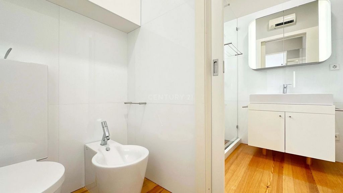
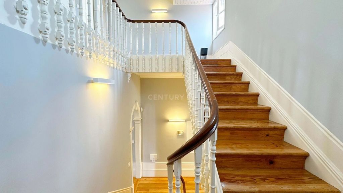
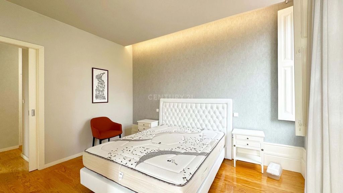
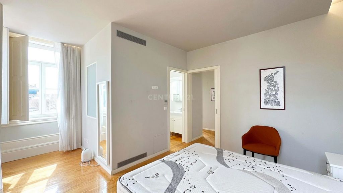
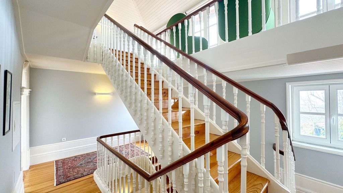
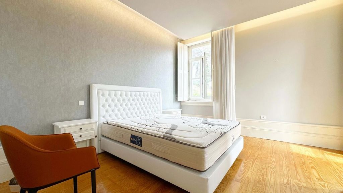
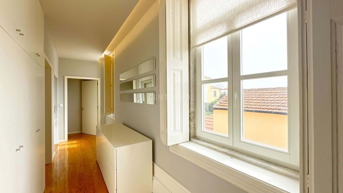
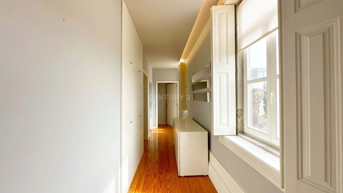
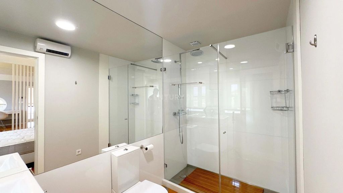
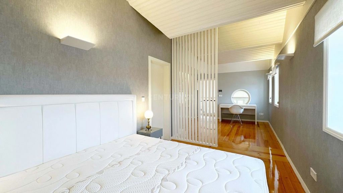
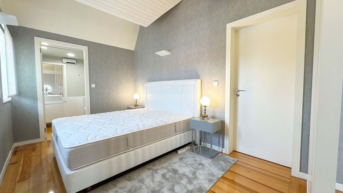
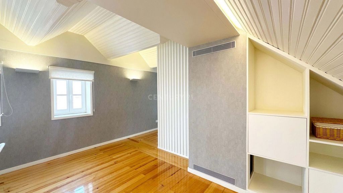
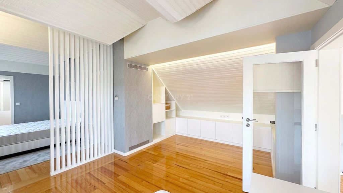
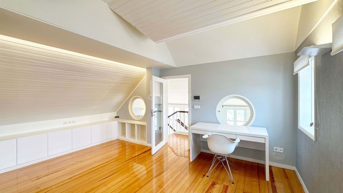
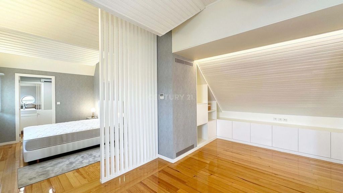
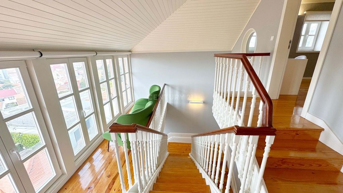
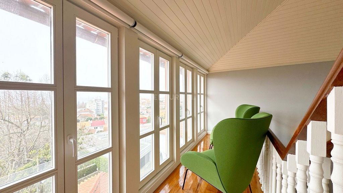
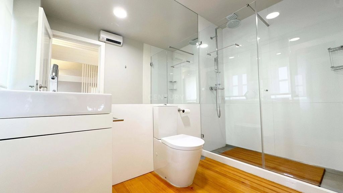
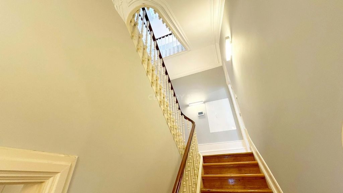
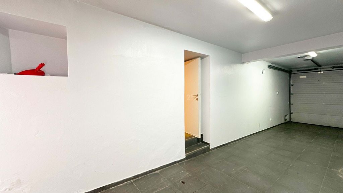
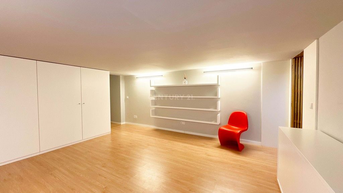
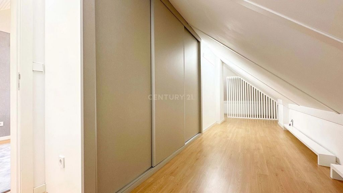
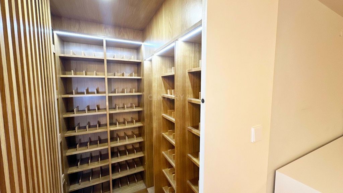
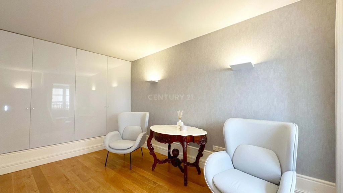
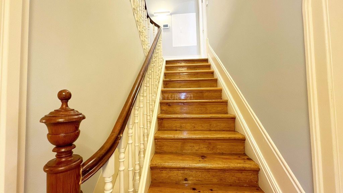
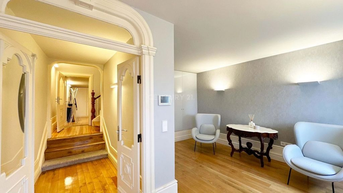
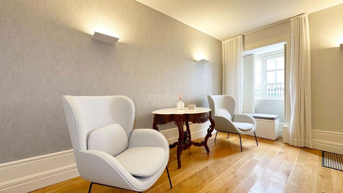
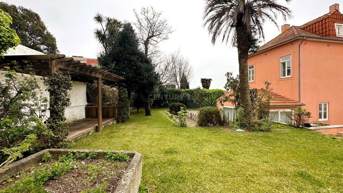
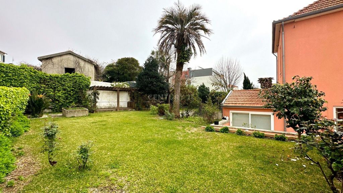
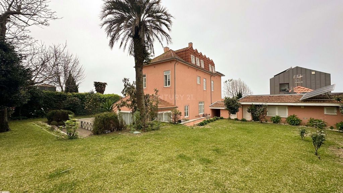
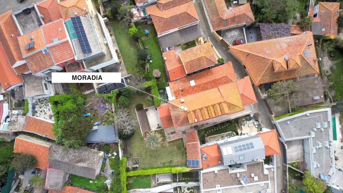
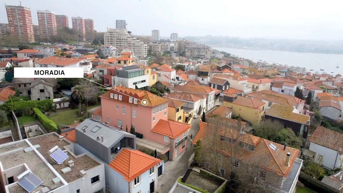
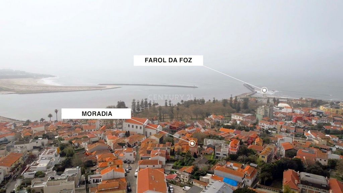
Next to the kitchen is a large dining room with access to the terrace and external garden.
The kitchen is fully equipped with Siemens appliances and all storage is lacquered in white with an excellent level of finishing. Also in the kitchen is the entire glass part that gives access to the garden, thus creating an open space concept with lots of light.
A service bathroom serves the entire first floor of the house.On the second floor, two large suites with lots of natural light and one with a closet.
A large and bright hall serves the suites, which offers more privacy on the floor.The third floor, whose use of the attic was impeccable, has a master suite with space for an office, library or even a children's room.Still on the third floor, an incredible view of the sea where you can enjoy the view in any season of the year.The external garden with a pergola and fruit trees provides excellent moments of conviviality and also has an annex with a large laundry area.In addition to all these details, the house has a heating system, home automation, security cameras, central vacuum and a garage for two cars.From the first floor to the top, the sea view is incredible.This villa is located 300 meters from the Passeio Alegre garden, 800 meters from Praia do Ourigo, 700 meters from the Oporto British School, surrounded by the best restaurants and gourmet shops in Porto, the Lawn Tennis Clube da Foz, services such as pharmacies, banks and gyms and public transport.15 min drive from Porto airport.Total land area: 601 m²Building footprint: 227 m²Gross construction area: 451 m²Dependent gross area: 67 m²Schedule your visit now! Zobacz więcej Zobacz mniej Située dans un endroit unique et exclusif à Foz Velha, la beauté et l'orientation solaire de la maison parlent d'elles-mêmes, rendant le potentiel de cette propriété facilement perceptible.Entièrement rénové, mais avec la délicatesse des caractéristiques conservée, il s'agit d'un produit unique sur le marché.Au rez-de-chaussée, nous trouvons le hall d'entrée avec accès à une antichambre qui mène à une grande pièce avec cave à vin, rangements, accès au garage et à l'ascenseur.Les escaliers de la maison constituent un cas particulier car l'esthétique conservée est vraiment impeccable.Au premier étage, tout l'espace social de la maison avec un salon imposant et beaucoup de lumière naturelle.
A côté de la cuisine se trouve une grande salle à manger avec accès à la terrasse et au jardin extérieur.
La cuisine est entièrement équipée d'appareils Siemens et tous les rangements sont laqués en blanc avec un excellent niveau de finition. Dans la cuisine se trouve également toute la partie vitrée qui donne accès au jardin, créant ainsi un concept d'espace ouvert avec beaucoup de lumière.
Une salle de bain de service dessert tout le premier étage de la maison.Au deuxième étage, deux grandes suites avec beaucoup de lumière naturelle et une avec placard.
Un hall vaste et lumineux dessert les suites, ce qui offre plus d'intimité à l'étage.Le troisième étage, dont l'utilisation des combles était impeccable, abrite une suite parentale pouvant accueillir un bureau, une bibliothèque ou encore une chambre d'enfants.Toujours au troisième étage, une vue incroyable sur la mer où vous pourrez profiter de la vue en toute saison de l'année.Le jardin extérieur avec pergola et arbres fruitiers offre d'excellents moments de convivialité et dispose également d'une annexe avec un grand espace buanderie.En plus de tous ces détails, la maison dispose d'un système de chauffage, d'une domotique, de caméras de sécurité, d'un aspirateur central et d'un garage pour deux voitures.Du premier étage jusquau sommet, la vue sur la mer est incroyable.Cette villa est située à 300 mètres du jardin Passeio Alegre, à 800 mètres de Praia do Ourigo, à 700 mètres de l'Oporto British School, entourée des meilleurs restaurants et boutiques gastronomiques de Porto, du Lawn Tennis Clube da Foz, de services tels que pharmacies, banques, gymnases et transports publics.A 15 minutes en voiture de l'aéroport de Porto.Superficie totale du terrain : 601 m²Surface au sol du bâtiment : 227 m²Superficie brute de construction : 451 m²Surface brute dépendante : 67 m²Planifiez votre visite maintenant! Situada numa localização ímpar e exclusiva da Foz Velha, a beleza e a orientação solar da casa falam por si, sendo facilmente perceptível o potencial desta propriedade.Totalmente remodelada, porém com a delicadeza dos traços mantidos, trata-se de um produto único no mercado.A nível do R/C encontramos o hall de entrada com acesso a uma ante sala que vai de encontro a um aproveitamento para uma sala ampla com garrafeira, arrumo, acesso à garagem e o elevador. As escadas da moradia, são um caso à parte pois a estética mantida está mesmo impecável. No primeiro piso toda a zona social da moradia com uma sala imponente e muita luz natural.
Junto à cozinha uma ampla sala de jantar com acesso ao terraço e jardim externo.
A Cozinha está totalmente equipada com eletrodomésticos Siemens e toda a arrumação lacada em branco com excelente nível de acabamentos. Ainda na cozinha toda a parte de vidro que dá acesso ao jardim, criando assim um conceito com open space com muita luz.
Um wc de serviço atende todo o primeiro piso da moradia. No segundo piso, duas amplas suítes com muita luz natural e uma delas com closet.
Um grande e luminoso hall atendem as suítes, o que oferece mais privacidade ao andar. O terceiro piso, cujo o aproveitamento de sótão se fez de forma irrepreensível, uma master suíte com espaço para escritório, biblioteca ou até mesmo um quarto infantil. Ainda no terceiro piso uma vista incrível de mar onde pode-se apreciar a vista em qualquer estação do ano. O jardim externo com um pergolado e árvores frutíferas proporciona excelentes momentos de convívio e ainda com um anexo com zona ampla de lavandaria. Além de todos esses pormenores a moradia conta com, sistema de aquecimento, domotica, câmeras de segurança, aspiração central e garagem para dois carros. Desde o primeiro piso ate ao último a vista de mar é incrível. Esta moradia encontra-se a 300 metros do jardim do Passeio Alegre, a 800 metros da Praia do Ourigo, a 700 metros do Oporto British School, rodeada dos melhores restaurantes e lojas Gourmet do Porto, do Lawn Tennis Clube da Foz, serviços tais como farmácias, bancos e ginásios e, transportes publicos.A 15 min de distância de carro do aeroporto do Porto.Área total do terreno: 601 m²Área de implantação do edifício: 227 m²Área bruta de construção: 451 m²Área bruta dependente: 67 m²Agende já sua visita! Located in a unique and exclusive location in Foz Velha, the beauty and solar orientation of the house speak for themselves, making the potential of this property easily noticeable.Completely remodeled, but with the delicacy of the features maintained, this is a unique product on the market.On the ground floor we find the entrance hall with access to an anteroom that leads to a large room with a wine cellar, storage, access to the garage and the elevator.The stairs of the house are a special case as the aesthetics maintained are really impeccable.On the first floor the entire social area of the house with an imposing living room and lots of natural light.
Next to the kitchen is a large dining room with access to the terrace and external garden.
The kitchen is fully equipped with Siemens appliances and all storage is lacquered in white with an excellent level of finishing. Also in the kitchen is the entire glass part that gives access to the garden, thus creating an open space concept with lots of light.
A service bathroom serves the entire first floor of the house.On the second floor, two large suites with lots of natural light and one with a closet.
A large and bright hall serves the suites, which offers more privacy on the floor.The third floor, whose use of the attic was impeccable, has a master suite with space for an office, library or even a children's room.Still on the third floor, an incredible view of the sea where you can enjoy the view in any season of the year.The external garden with a pergola and fruit trees provides excellent moments of conviviality and also has an annex with a large laundry area.In addition to all these details, the house has a heating system, home automation, security cameras, central vacuum and a garage for two cars.From the first floor to the top, the sea view is incredible.This villa is located 300 meters from the Passeio Alegre garden, 800 meters from Praia do Ourigo, 700 meters from the Oporto British School, surrounded by the best restaurants and gourmet shops in Porto, the Lawn Tennis Clube da Foz, services such as pharmacies, banks and gyms and public transport.15 min drive from Porto airport.Total land area: 601 m²Building footprint: 227 m²Gross construction area: 451 m²Dependent gross area: 67 m²Schedule your visit now! Ubicada en una ubicación única y exclusiva en Foz Velha, la belleza y la orientación solar de la casa hablan por sí solas, haciendo que el potencial de esta propiedad sea fácilmente perceptible.Completamente remodelado, pero con la delicadeza de las características mantenidas, este es un producto único en el mercado.En la planta baja encontramos el hall de entrada con acceso a una antesala que da paso a una gran sala con bodega, trastero, acceso al garaje y al ascensor.Las escaleras de la casa son un caso especial ya que la estética mantenida es realmente impecable.En el primer piso toda el área social de la casa con una imponente sala de estar y mucha luz natural.
Junto a la cocina se encuentra un amplio comedor con salida a la terraza y jardín exterior.
La cocina está totalmente equipada con electrodomésticos Siemens y todo el almacenaje está lacado en blanco con un excelente nivel de acabados. También en la cocina se encuentra toda la parte acristalada que da acceso al jardín, creando así un concepto de espacio abierto y con mucha luz.
Un baño de servicio da servicio a toda la primera planta de la casa.En la segunda planta, dos amplias suites con mucha luz natural y una con armario.
Un amplio y luminoso hall da servicio a las suites, lo que ofrece más privacidad en el piso.La tercera planta, cuyo uso de la buhardilla era impecable, cuenta con una suite principal con espacio para un despacho, biblioteca o incluso una habitación infantil.Todavía en el tercer piso, una increíble vista al mar donde se puede disfrutar de la vista en cualquier estación del año.El jardín exterior con pérgola y árboles frutales proporciona excelentes momentos de convivencia y también tiene un anexo con una gran zona de lavandería.Además de todos estos detalles, la vivienda cuenta con sistema de calefacción, domótica, cámaras de seguridad, aspiración centralizada y garaje para dos coches.Desde el primer piso hasta la parte superior, la vista al mar es increíble.Esta villa se encuentra a 300 metros del jardín Passeio Alegre, a 800 metros de Praia do Ourigo, a 700 metros del Oporto British School, rodeada de los mejores restaurantes y tiendas gourmet de Oporto, el Lawn Tennis Clube da Foz, servicios como farmacias, bancos y gimnasios y transporte público.A 15 minutos en coche del aeropuerto de Oporto.Superficie total del terreno: 601 m²Superficie del edificio: 227 m²Superficie bruta construida: 451 m²Superficie bruta dependiente: 67 m²¡Programe su visita ahora!