POBIERANIE ZDJĘĆ...
Dom & dom jednorodzinny for sale in Santa Marinha
2 314 911 PLN
Dom & dom jednorodzinny (Na sprzedaż)
Źródło:
EDEN-T96130128
/ 96130128
Źródło:
EDEN-T96130128
Kraj:
PT
Miasto:
Vila Nova De Gaia
Kategoria:
Mieszkaniowe
Typ ogłoszenia:
Na sprzedaż
Typ nieruchomości:
Dom & dom jednorodzinny
Wielkość nieruchomości:
214 m²
Wielkość działki :
393 m²
Pokoje:
4
Sypialnie:
4
Łazienki:
5
CENA ZA NIERUCHOMOŚĆ SANTA MARINHA
CENA NIERUCHOMOŚCI OD M² MIASTA SĄSIEDZI
| Miasto |
Średnia cena m2 dom |
Średnia cena apartament |
|---|---|---|
| Canidelo | - | 19 641 PLN |
| Porto | 16 158 PLN | 18 237 PLN |
| Vila Nova de Gaia | 11 374 PLN | 15 099 PLN |
| Matosinhos | - | 17 039 PLN |
| Gondomar | 8 297 PLN | 9 624 PLN |
| Maia | 9 839 PLN | 11 229 PLN |
| Maia | 9 071 PLN | 11 118 PLN |
| Valongo | 7 720 PLN | 8 184 PLN |
| Espinho | - | 14 972 PLN |
| Santa Maria da Feira | 7 541 PLN | 8 853 PLN |
| Paredes | 8 114 PLN | 14 467 PLN |
| Feira | 7 704 PLN | 8 042 PLN |
| Ovar | 7 918 PLN | 9 315 PLN |
| Ovar | 7 811 PLN | 8 820 PLN |
| Vila Nova de Famalicão | 6 422 PLN | 8 059 PLN |
| Oliveira de Azeméis | 6 596 PLN | - |
| Marco de Canaveses | 9 185 PLN | - |
| Dystrykt Aveiro | 7 822 PLN | 13 916 PLN |
| Esposende | 9 991 PLN | 11 131 PLN |
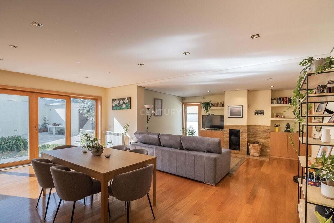
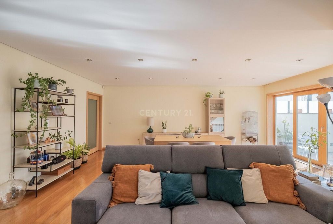
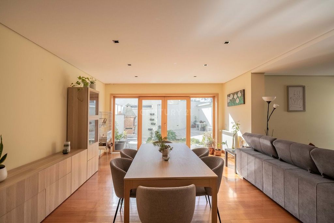
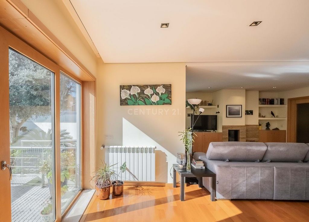
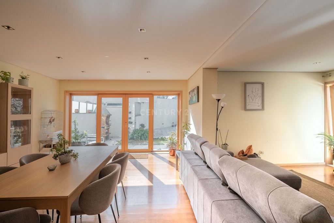
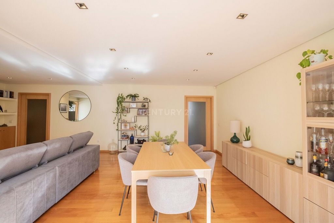
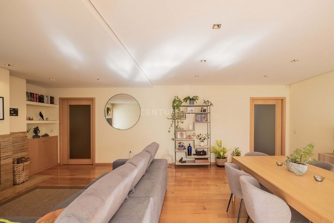
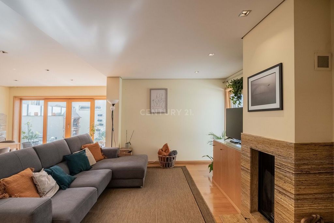
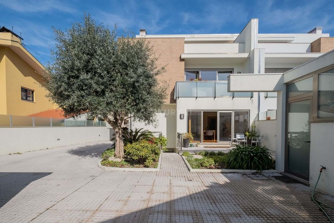
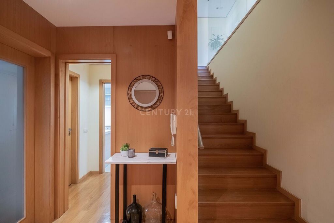
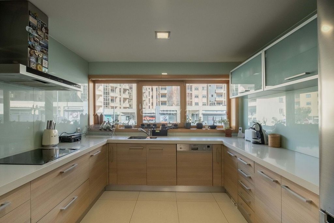
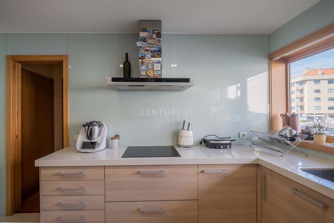
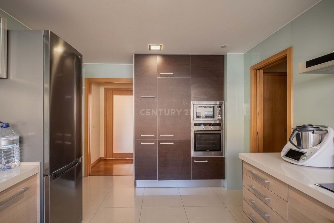
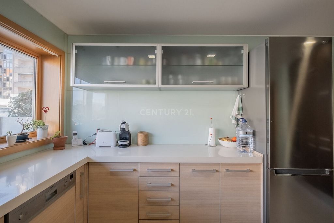
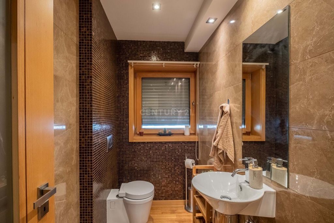
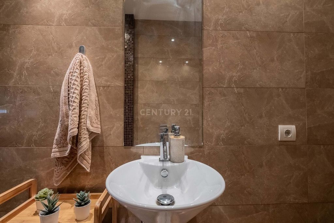
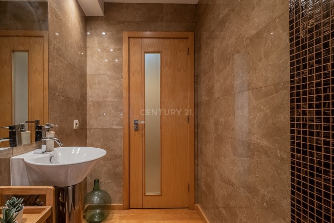
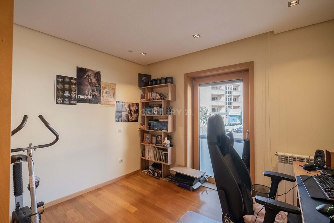
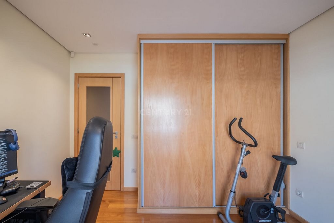
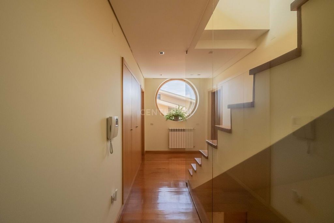
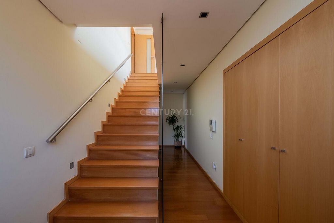
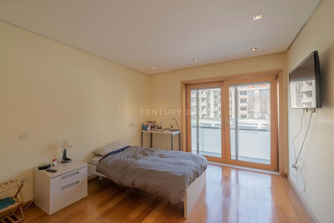
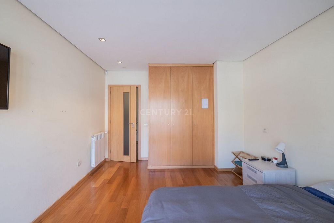
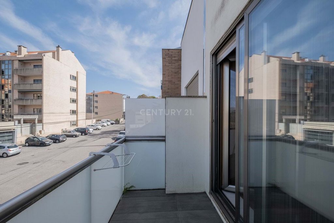
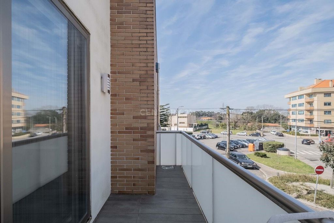
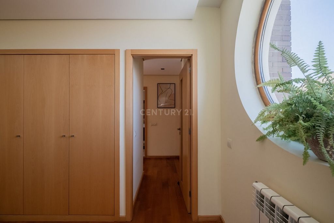
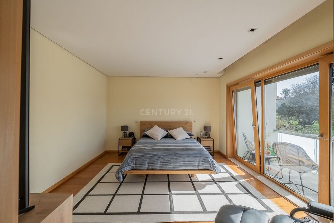

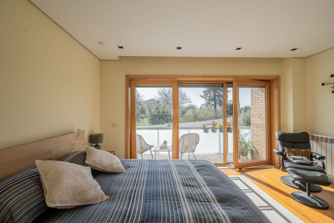
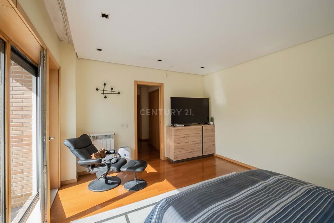
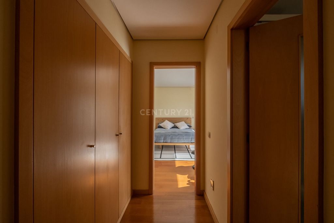
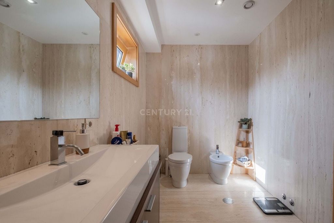
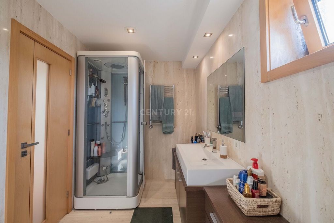
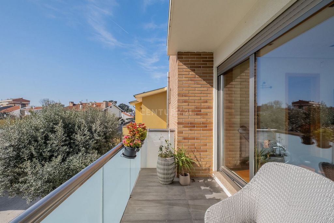
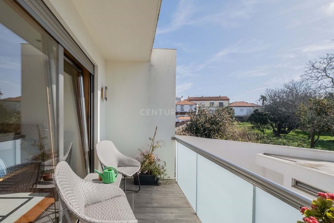
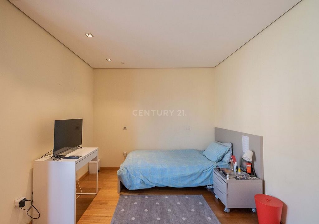
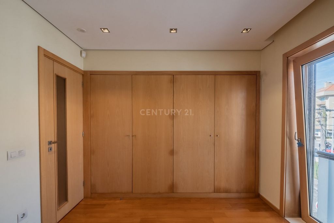
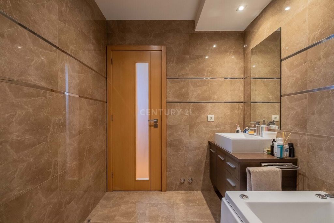
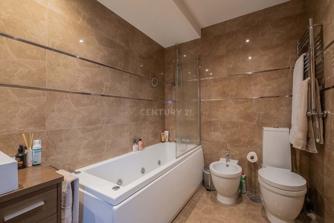
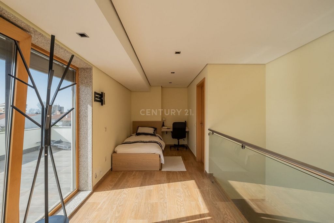
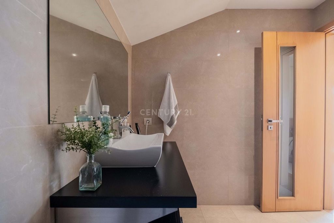
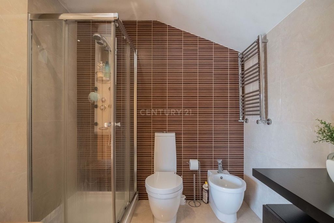
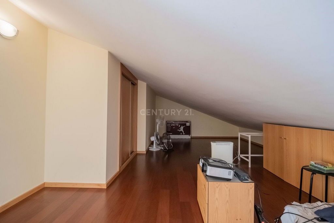
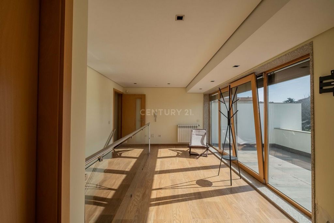
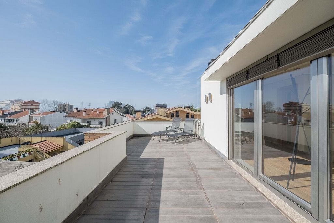
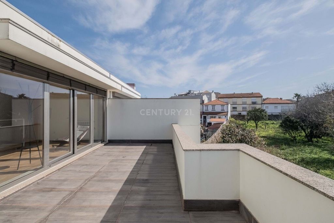
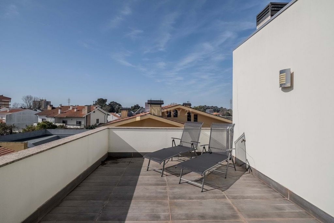
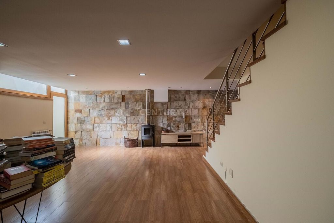
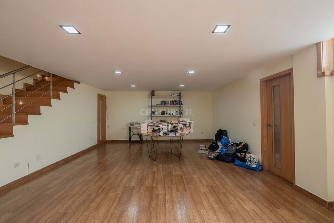

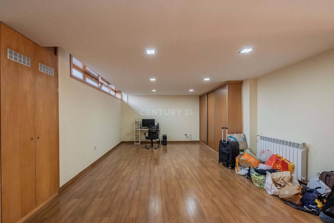

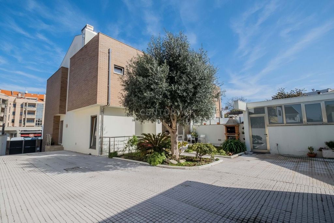
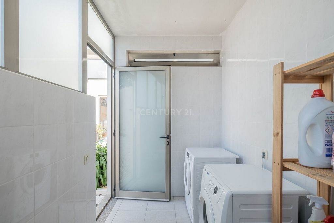
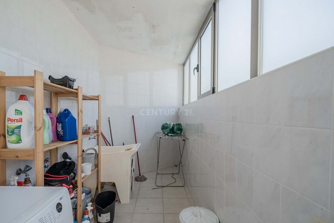

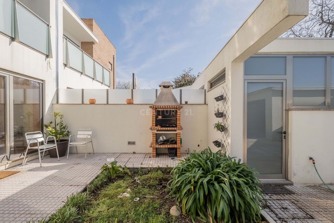
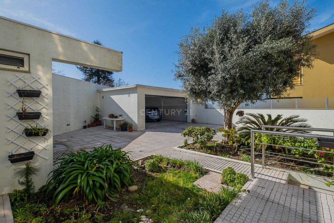
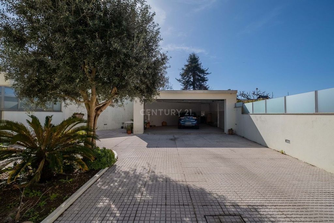

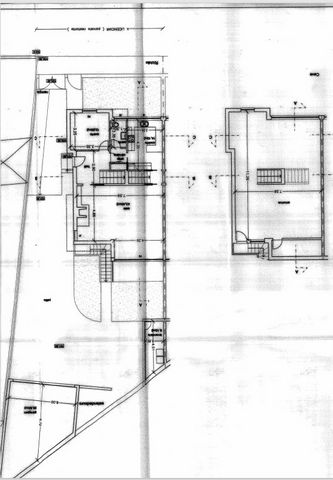
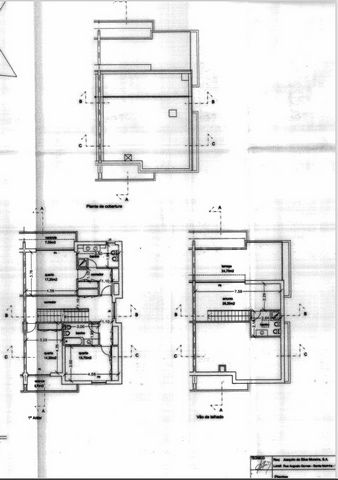
On this floor we also find a valuable bedroom with a built-in wardrobe and a good area, as well as a service room with a window that allows natural light to enter.On the first floor we find the common area that connects the 3 bedrooms, which was designed in such a way that natural light is expanded throughout all rooms in order to make the most of natural lighting possible, also including a storage area in this hall.
The bedrooms, two of them suites, in addition to the private bathroom also have an individual closet, and another bedroom with a wardrobe and balcony. The main suite also has a balcony, facing south along its entire length.The upper floor has a south-facing terrace with open views and inside it has a complete bathroom and a large area that currently serves as a bedroom but can also be converted into a social area with plenty of storage on this same floor.On the basement floor, which has an independent entrance and can turn this house into a two-family house, as it has windows, fireplace, storage area with necessary connections for conversion into a kitchen and bathroom and a very large area.The outdoor area that surrounds the entire house, allows you to have privacy to enjoy the sun exposure it offers, with the wider area facing south, serving as a barbecue, laundry room and a garage for 3 cars.Characteristics:- Central Heating
- Sound system
- Video intercom on all floors
- 2 Balconies
- Rooftop terrace
- Double frames in north-facing rooms
- Closed box for 3 cars
- Laundry
- Grill
- Alarm
- 2 Fireplaces with heat recovery
- Central vacuum cleaner
- Electric blinds Zobacz więcej Zobacz mniej Je vous présente cette fantastique villa de 4 chambres avec trois façades avec des finitions de haute qualité et une architecture qui reste très actuelle tant à l'extérieur qu'à l'intérieur.Au rez-de-chaussée, nous traversons l'espace social et trouvons une cuisine d'une excellente superficie, en excellent état et avec des fenêtres donnant sur l'extérieur, apportant beaucoup de lumière. Avec une connexion directe depuis la cuisine, nous passons au salon qui se distingue par sa superficie et sa lumière naturelle, étant divisé entre le salon et la salle à manger, contenant également une cheminée avec poêle, et avec accès au généreux espace extérieur. terrasse avec grill.
A cet étage, nous trouvons également une chambre précieuse avec une armoire intégrée et un bon espace, ainsi qu'une pièce de service avec une fenêtre qui laisse entrer la lumière naturelle.Au premier étage, nous trouvons l'espace commun qui relie les 3 chambres, qui a été conçu de manière à ce que la lumière naturelle soit diffusée dans toutes les pièces afin de tirer le meilleur parti possible de l'éclairage naturel, comprenant également un espace de rangement dans ce hall. .
Les chambres, dont deux suites, en plus de la salle de bain privée, disposent également d'un placard individuel et d'une autre chambre avec placard et balcon. La suite principale dispose également d'un balcon, exposé plein sud sur toute sa longueur.L'étage supérieur dispose d'une terrasse orientée sud avec vue dégagée et à l'intérieur il y a une salle de bain complète et un grand espace qui sert actuellement de chambre mais peut également être transformé en espace social avec de nombreux rangements sur ce même étage.Au sous-sol, qui a une entrée indépendante et peut transformer cette maison en maison bifamiliale, car il dispose de fenêtres, cheminée, espace de rangement avec les connexions nécessaires pour la transformation en cuisine et salle de bain et une très grande surface.L'espace extérieur qui entoure toute la maison vous permet d'avoir de l'intimité pour profiter de l'exposition au soleil qu'elle offre, avec l'espace plus large orienté au sud, servant de barbecue, de buanderie et de garage pour 3 voitures.Caractéristiques:- Chauffage central
- Systeme audio
- Interphone vidéo à tous les étages
- 2 balcons
-Terrasse sur le toit
- Doubles huisseries dans les pièces orientées nord
- Box fermé pour 3 voitures
- Lessive
- Grillades
- Alarme
- 2 Cheminées avec récupération de chaleur
- Aspirateur central
- Stores électriques Apresento-vos esta fantástica moradia T4 de três frentes com acabamentos de elevada qualidade e com uma arquitectura que se mantém bastante atual no seu exterior e interior.No piso de entrada, deparamo-nos com a área social e encontramos uma cozinha com excelente área, em ótimo estado de conservação e com janelas com vista para o exterior, conferindo muita luminosidade. Com ligação direta da cozinha, passamos para a sala que se distingue pela sua área e pela luz natural, estando dividida entre a zona de estar e a zona de jantar, contendo também lareira com recuperador de calor, e com acesso ao generoso pátio exterior com churrasqueira.
Neste piso encontramos, ainda, um valioso quarto com roupeiro embutido e com boa área, bem como uma casa de serviço com janela que permite a entrada de luz natural.No primeiro piso encontramos a área comum que faz a ligação aos 3 quartos tendo sido esta pensada de forma em que a luz natural é expandida por todas as divisões de modo a aproveitar o máximo possível de iluminação natural contemplando ainda neste hall também zona de arrumação.
Os quartos, dois deles suítes, além da casa de banho privativa ainda dispõem de closet individual, e outro quarto com roupeiro e varanda. A suíte principal dispõe igualmente de uma varanda, virada a sul em todo o seu comprimento.O piso superior contempla um terraço virado a sul com vista desafogada e no seu interior tem um wc completo e uma zona ampla que atualmente serve de quarto mas que pode também ser convertida numa zona social dispondo ainda de bastante arrumação neste mesmo piso.No piso da cave, que tem uma entrada independente e pode tornar esta casa numa moradia bi familiar, pois a mesma tem janelas, lareira, zona de arrumação com ligações necessárias para conversão em cozinha e casa de banho e uma área bastante ampla.A área exterior que envolve toda a moradia, permite com que tenha privacidade que disfrute da exposição solar que ela oferece, sendo a área mais ampla virada a Sul, servindo-se de churrasqueira, lavandaria de de uma garagem para 3 carros. Características:- Aquecimento central
- Sistema de som
- Vídeo porteiro em todos os andares
- 2 Varandas
- Terraço no último piso
- Caixilharia dupla nos quartos virados a norte
- Box fechada para 3 carros
- Lavandaria
- Churrasqueira
- Alarme
- 2 Lareiras com Recuperado de calor
- Aspirador central
- Estores elétricosA localização dispensa de apresentações, sendo esta servida de transportes, como o comboio a 200m, serviços e de acessos que são essenciais para o dia-a-diaSanta Marinha é uma antiga freguesia portuguesa do concelho de Vila Nova de Gaia, com 6,00 km² de área e 30 147 habitantes (2011). A sua densidade populacional era 5 024,5 hab/km².
A partir de 29 de Setembro de 2014, Santa Marinha passou a fazer parte integrante da União de Freguesias de Santa Marinha e São Pedro da Afurada.
Inclui os lugares de Coimbrões e Candal, bem como a zona onde se localizam as mundialmente famosas caves do Vinho do Porto, na margem esquerda do rio Douro. Antigamente esta freguesia pertencia ao Concelho do Porto. I present to you this fantastic 4-bedroom villa with three fronts with high quality finishes and architecture that remains very current both outside and inside.On the entrance floor, we come across the social area and find a kitchen with an excellent area, in excellent condition and with windows overlooking the outside, providing lots of light. With a direct connection from the kitchen, we move on to the living room which is distinguished by its area and natural light, being divided between the living area and the dining area, also containing a fireplace with stove, and with access to the generous outdoor patio with grill.
On this floor we also find a valuable bedroom with a built-in wardrobe and a good area, as well as a service room with a window that allows natural light to enter.On the first floor we find the common area that connects the 3 bedrooms, which was designed in such a way that natural light is expanded throughout all rooms in order to make the most of natural lighting possible, also including a storage area in this hall.
The bedrooms, two of them suites, in addition to the private bathroom also have an individual closet, and another bedroom with a wardrobe and balcony. The main suite also has a balcony, facing south along its entire length.The upper floor has a south-facing terrace with open views and inside it has a complete bathroom and a large area that currently serves as a bedroom but can also be converted into a social area with plenty of storage on this same floor.On the basement floor, which has an independent entrance and can turn this house into a two-family house, as it has windows, fireplace, storage area with necessary connections for conversion into a kitchen and bathroom and a very large area.The outdoor area that surrounds the entire house, allows you to have privacy to enjoy the sun exposure it offers, with the wider area facing south, serving as a barbecue, laundry room and a garage for 3 cars.Characteristics:- Central Heating
- Sound system
- Video intercom on all floors
- 2 Balconies
- Rooftop terrace
- Double frames in north-facing rooms
- Closed box for 3 cars
- Laundry
- Grill
- Alarm
- 2 Fireplaces with heat recovery
- Central vacuum cleaner
- Electric blinds