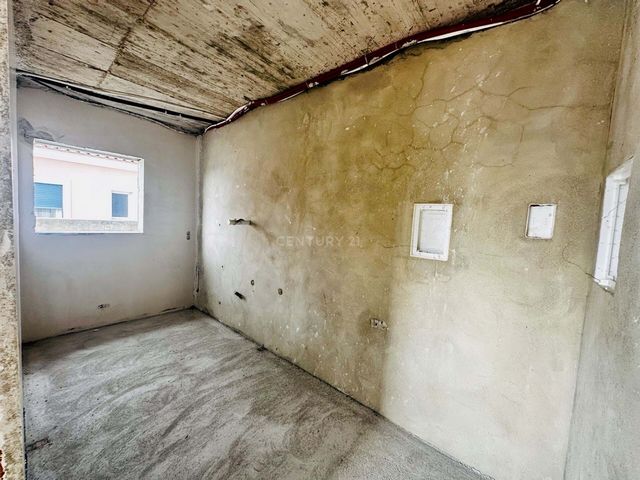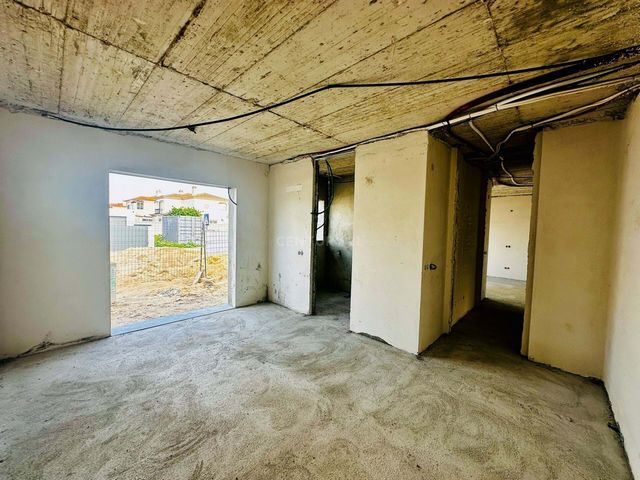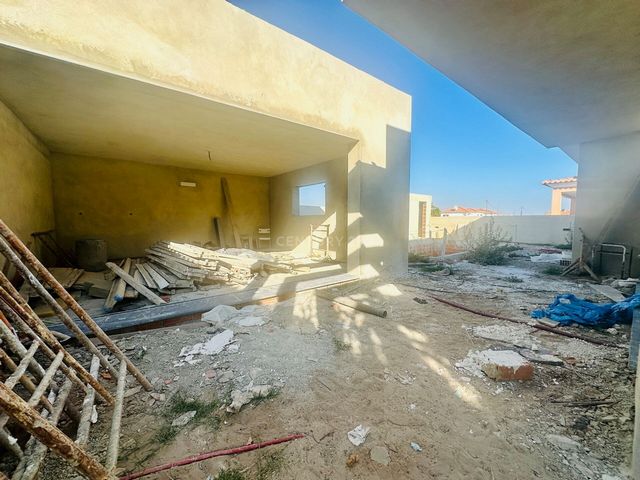4 158 923 PLN
3 633 807 PLN
3 612 802 PLN
4 158 923 PLN
4 158 923 PLN
3 360 746 PLN























































Położony na działce o powierzchni 579 m2, o powierzchni prywatnej brutto 277m2.Po wejściu i po naszej lewej stronie, z przepięknym widokiem na basen i salon na świeżym powietrzu, wspaniały salon o podwójnej wysokości, o powierzchni około 54m2 i elegancko otwarty na kuchnię, z szerokim widokiem na zewnątrz i w pełni wyposażony, komunikujący się z pralnią!Do użytku towarzyskiego mamy skromną, ale nie mniej elegancką toaletę.Zaprojektowany z myślą o prywatności rodziny, mamy 5 wspaniałych apartamentów po prawej stronie.
Cały dom zbudowany jest z najwyższej jakości materiałów. Automatyka domowa, klimatyzacja, ogrzewanie podłogowe i duże okna, wykonane z ciętego termicznie PCV i podwójnych szyb, to tylko niektóre z wielu luksusowych cech tej fantastycznej willi.Na zewnątrz starannie zaprojektowana pergola, która upiększa i chroni wejście.Dopełniając cały luksus wnętrza, posiada wspaniałą przestrzeń na świeżym powietrzu do spotkań towarzyskich, spotkań towarzyskich i spożywania posiłków na świeżym powietrzu, w ogrodzie z podgrzewanym basenem i solarium.Ta przestronna rezydencja posiada również obszerny garaż, starannie zaprojektowany, aby w zależności od wygody można go było zaadaptować na aneks mieszkalny.**Osiedle w budowie**
Nie przegap tej okazji, zaplanuj wizytę lub poproś o więcej informacji ***
Numer referencyjny C0451-00106 *****https://https://youtu.be/QXn7gctC3Zk?si=T3G03IaMBsoeFjYphttps://pt.wikipedia.org/wiki/Azeit%C3%A3ohttps:// Zobacz więcej Zobacz mniej Superbe villa de 5 chambres, située dans une zone d'excellence, très proche des montagnes d' Arrábida et du village d'Azeitão.
Implantée sur un terrain de 579 m2, avec une superficie privée brute de 277 m2.En entrant, et à notre gauche, avec une vue imprenable sur la piscine et le salon extérieur, le magnifique séjour double hauteur, d'environ 54 m2 et élégamment ouvert sur la cuisine, avec une large vue sur l'extérieur et entièrement équipée, communiquant avec avec la buanderie !Pour un usage social, nous disposons d'un toilette, modeste mais non moins élégant.Conçues pour l'intimité de la famille, nous disposons de 5 magnifiques suites sur la droite.L'ensemble de la maison est construit avec des matériaux de première qualité. Domotique, climatisation, chauffage au sol et grandes fenêtres en PVC à coupure thermique et double vitrage, sont quelques-unes des nombreuses caractéristiques luxueuses de cette fantastique villa.A l'extérieur, une pergola soigneusement conçue, pour embellir et protéger l'entrée.Complétant tout le luxe intérieur, il dispose d'un magnifique espace extérieur pour socialiser, socialiser et manger en plein air, dans le jardin avec une piscine chauffée et un espace solarium.Cette résidence spacieuse dispose également d'un garage aux dimensions généreuses, soigneusement conçu pour permettre de l'adapter en annexe d'habitation, selon les commodités.**Logement en construction**
*** Ne manquez pas cette opportunité, planifiez votre visite ou demandez plus d'informations ***
***** Référence C0451-00106 *****https://https://youtu.be/QXn7gctC3Zk?si=T3G03IaMBsoeFjYphttps://pt.wikipedia.org/wiki/Azeit%C3%A3ohttps:// Deslumbrante moradia T5, localizada em zona de excelência, pela proximidade da Serra da Arrábida e da Vila de Azeitão.
Inserida em lote de terreno com 579 m2, apresenta uma área bruta privativa de 277m2.Ao entrar, e à nossa esquerda, com uma vista deslumbrante para a piscina e zona de convívio exterior, a magnífica sala de pé direito duplo, com cerca 54m2 e elegantemente aberta para a cozinha, com ampla vista ao exterior e completamente equipada, comunicando com a lavandaria!Para uso social, temos um modesto, mas não menos elegante Wc.Projectado para a privacidade da família, temos à direita as 5 maravilhosas suites.Toda a moradia é construída com materiais de qualidade superior. Domótica, climatização, automatismos, piso radiante e janelas de amplas dimensões, em PVC de corte térmico e vidros duplos, são algumas das muitas luxuosas características desta fantástica moradia.No exterior, uma pérgola criteriosamente pensada, para embelezamento e resguardo da entrada.Completando todo o luxo interior, dispõe de um magnífico espaço exterior para convívio, socialização e refeições ao ar livre, no jardim com piscina de água aquecida e zona de solário.
Esta espaçosa residência dispõe ainda de uma garagem de generosas dimensões, cuidadosamente projectada para possibilitar a sua adaptação em anexo habitacional, consoante conveniência.**Moradia em construção**
*** Não perca esta oportunidade, agende a sua visita, ou solicite mais informações ***
***** Referência C0451-00106 *****https://https://youtu.be/QXn7gctC3Zk?si=T3G03IaMBsoeFjYphttps://pt.wikipedia.org/wiki/Azeit%C3%A3ohttps:// Stunning 5 bedroom villa, located in an area of excellence, very close to the Arrábida mountains and the village of Azeitão.
Set in a plot of land measuring 579 m2, with a gross private area of 277m2.Upon entering, and to our left, with a stunning view of the pool and outdoor living area, the magnificent double-height living room, measuring approximately 54m2 and elegantly open to the kitchen, with a wide view to the outside and fully equipped, communicating with the laundry room!For social use we have a modest but no less elegant toilet.Designed for the family's privacy, we have 5 wonderful suites on the right.
The entire house is built with top quality materials. Home automation, air conditioning, underfloor heating and large windows, made of thermal cut PVC and double glazing, are some of the many luxurious features of this fantastic villa.Outside, a carefully designed pergola, to beautify and protect the entrance.Completing all the interior luxury, it has a magnificent outdoor space for socializing, socializing and alfresco dining, in the garden with a heated pool and solarium area.This spacious residence also has a generously sized garage, carefully designed to allow it to be adapted into a housing annex, depending on convenience.**Housing under construction**
*** Don't miss this opportunity, schedule your visit, or request more information ***
***** Reference C0451-00106 *****https://https://youtu.be/QXn7gctC3Zk?si=T3G03IaMBsoeFjYphttps://pt.wikipedia.org/wiki/Azeit%C3%A3ohttps:// Splendida villa con 5 camere da letto, situata in una zona di eccellenza, molto vicino alle montagne di Arrábida e al villaggio di Azeitão.
Situato in un appezzamento di terreno di 579 m2, con una superficie privata lorda di 277m2.Entrando, e alla nostra sinistra, con una vista mozzafiato sulla piscina e sulla zona giorno esterna, il magnifico soggiorno a doppia altezza, di circa 54 m2 ed elegantemente aperto sulla cucina, con un'ampia vista sull'esterno e completamente attrezzata, comunicante con la lavanderia!Per uso sociale abbiamo un bagno modesto ma non meno elegante.Progettate per la privacy della famiglia, abbiamo 5 meravigliose suite sulla destra.
L'intera casa è costruita con materiali di prima qualità. Domotica, aria condizionata, riscaldamento a pavimento e ampie finestre, realizzate in PVC a taglio termico e doppi vetri, sono alcune delle tante caratteristiche di lusso di questa fantastica villa.All'esterno, un pergolato accuratamente progettato, per abbellire e proteggere l'ingresso.A completare tutto il lusso interno, dispone di un magnifico spazio esterno per socializzare, socializzare e mangiare all'aperto, nel giardino con piscina riscaldata e zona solarium.Questa spaziosa residenza dispone anche di un garage di generose dimensioni, accuratamente progettato per consentirne l'adattamento in una dependance abitativa, a seconda della comodità.**Abitazioni in costruzione**
Non perdere questa opportunità, programma la tua visita o richiedi maggiori informazioni ***
Riferimento C0451-00106 *****https://https://youtu.be/QXn7gctC3Zk?si=T3G03IaMBsoeFjYphttps://pt.wikipedia.org/wiki/Azeit%C3%A3ohttps:// Εκπληκτική βίλα 5 υπνοδωματίων, που βρίσκεται σε μια περιοχή αριστείας, πολύ κοντά στα βουνά Arrábida και το χωριό Azeitão.
Βρίσκεται σε οικόπεδο 579 m2, με μικτή ιδιωτική επιφάνεια 277m2.Κατά την είσοδο, και στα αριστερά μας, με εκπληκτική θέα στην πισίνα και το υπαίθριο καθιστικό, το υπέροχο σαλόνι διπλού ύψους, εμβαδού περίπου 54m2 και κομψά ανοιχτό στην κουζίνα, με ευρεία θέα προς τα έξω και πλήρως εξοπλισμένο, επικοινωνεί με το πλυσταριό!Για κοινωνική χρήση έχουμε μια μέτρια αλλά όχι λιγότερο κομψή τουαλέτα.Σχεδιασμένο για την ιδιωτικότητα της οικογένειας, έχουμε 5 υπέροχες σουίτες στα δεξιά.
Όλο το σπίτι είναι χτισμένο με υλικά κορυφαίας ποιότητας. Οικιακός αυτοματισμός, κλιματισμός, ενδοδαπέδια θέρμανση και μεγάλα παράθυρα, κατασκευασμένα από θερμοκομμένο PVC και διπλά τζάμια, είναι μερικά από τα πολλά πολυτελή χαρακτηριστικά αυτής της φανταστικής βίλας.Εξωτερικά, μια προσεκτικά σχεδιασμένη πέργκολα, για να ομορφαίνει και να προστατεύει την είσοδο.Ολοκληρώνοντας όλη την εσωτερική πολυτέλεια, διαθέτει έναν υπέροχο εξωτερικό χώρο για κοινωνικοποίηση, κοινωνικοποίηση και υπαίθρια τραπεζαρία, στον κήπο με θερμαινόμενη πισίνα και χώρο σολάριουμ.Αυτή η ευρύχωρη κατοικία διαθέτει επίσης ένα ευρύχωρο γκαράζ, προσεκτικά σχεδιασμένο ώστε να μπορεί να προσαρμοστεί σε ένα παράρτημα κατοικιών, ανάλογα με την ευκολία.**Κατοικίες υπό κατασκευή**
Μην χάσετε αυτή την ευκαιρία, προγραμματίστε την επίσκεψή σας ή ζητήστε περισσότερες πληροφορίες ***
Κωδικός: C0451-00106 *****https://https://youtu.be/QXn7gctC3Zk?si=T3G03IaMBsoeFjYphttps://pt.wikipedia.org/wiki/Azeit%C3%A3ohttps:// Ohromující vila s 5 ložnicemi, která se nachází v oblasti dokonalosti, velmi blízko pohoří Arrábida a vesnice Azeitão.
Nachází se na pozemku o velikosti 579 m2, s hrubou soukromou plochou 277 m2.Po vstupu a po naší levici, s nádherným výhledem na bazén a venkovní obývací prostor, nádherný obývací pokoj s dvojitou výškou, měří přibližně 54 m2 a je elegantně otevřený do kuchyně, s širokým výhledem ven a plně vybavený, komunikující s prádelnou!Pro společenské využití máme k dispozici skromnou, ale neméně elegantní toaletu.Navrženo pro soukromí rodiny, máme 5 nádherných apartmá vpravo.
Celý dům je postaven z nejkvalitnějších materiálů. Domácí automatizace, klimatizace, podlahové vytápění a velká okna z tepelně řezaného PVC a dvojskla jsou některé z mnoha luxusních prvků této fantastické vily.Venku je pečlivě navržená pergola, která zkrášluje a chrání vchod.Veškerý vnitřní luxus doplňuje nádherný venkovní prostor pro socializaci, socializaci a stolování pod širým nebem, na zahradě s vyhřívaným bazénem a soláriem.Tato prostorná rezidence má také velkorysou garáž, která je pečlivě navržena tak, aby ji bylo možné v závislosti na pohodlí upravit na obytnou přístavbu.**Bydlení ve výstavbě**
Nenechte si ujít tuto příležitost, naplánujte si návštěvu nebo si vyžádejte další informace ***
Číslo reference: C0451-00106 *****https://https://youtu.be/QXn7gctC3Zk?si=T3G03IaMBsoeFjYphttps://pt.wikipedia.org/wiki/Azeit%C3%A3ohttps:// Atemberaubende Villa mit 5 Schlafzimmern in einer hervorragenden Gegend, ganz in der Nähe der Arrábida-Berge und des Dorfes Azeitão.
Auf einem Grundstück von 579 m2 mit einer Bruttoprivatfläche von 277 m2.Beim Betreten und zu unserer Linken, mit einem atemberaubenden Blick auf den Pool und den Wohnbereich im Freien, das herrliche Wohnzimmer mit doppelter Höhe, das ca. 54 m2 misst und elegant zur Küche hin offen ist, mit einem weiten Blick nach draußen und voll ausgestattet, mit der Waschküche verbunden!Für den gesellschaftlichen Gebrauch haben wir eine bescheidene, aber nicht weniger elegante Toilette.Konzipiert für die Privatsphäre der Familie, haben wir 5 wundervolle Suiten auf der rechten Seite.
Das gesamte Haus ist mit hochwertigen Materialien gebaut. Hausautomation, Klimaanlage, Fußbodenheizung und große Fenster aus thermisch geschnittenem PVC und Doppelverglasung sind einige der vielen luxuriösen Merkmale dieser fantastischen Villa.Draußen befindet sich eine sorgfältig gestaltete Pergola, um den Eingang zu verschönern und zu schützen.Es vervollständigt den Luxus des Interieurs und verfügt über einen herrlichen Außenbereich zum geselligen Beisammensein, geselligen Beisammensein und Essen im Freien im Garten mit beheiztem Pool und Sonnenterrasse.Diese geräumige Residenz verfügt auch über eine großzügige Garage, die so gestaltet ist, dass sie je nach Komfort in einen Wohnanbau umgewandelt werden kann.**Gehäuse im Bau**
Verpassen Sie nicht diese Gelegenheit, vereinbaren Sie Ihren Besuch oder fordern Sie weitere Informationen an ***
Referenz C0451-00106 *****https://https://youtu.be/QXn7gctC3Zk?si=T3G03IaMBsoeFjYphttps://pt.wikipedia.org/wiki/Azeit%C3%A3ohttps:// Impresionante villa de 5 dormitorios, ubicada en una zona de excelencia, muy cerca de las montañas de Arrábida y del pueblo de Azeitão.
Se encuentra en una parcela de 579 m2, con una superficie bruta privada de 277m2.Al entrar, y a nuestra izquierda, con una impresionante vista a la piscina y a la zona de estar exterior, el magnífico salón a doble altura, de aproximadamente 54m2 y elegantemente abierto a la cocina, con una amplia vista al exterior y totalmente equipado, comunicando con el lavadero!Para uso social disponemos de un modesto pero no por ello menos elegante.Diseñadas para la privacidad de la familia, tenemos 5 maravillosas suites a la derecha.
Toda la casa está construida con materiales de primera calidad. La domótica, el aire acondicionado, la calefacción por suelo radiante y los grandes ventanales, fabricados en PVC termocortado y doble acristalamiento, son algunas de las muchas características de lujo de esta fantástica villa.En el exterior, una pérgola cuidadosamente diseñada, para embellecer y proteger la entrada.Completando todo el lujo interior, cuenta con un magnífico espacio exterior para socializar, socializar y cenar al aire libre, en el jardín con piscina climatizada y zona de solárium.Esta espaciosa residencia también cuenta con un garaje de generosas dimensiones, cuidadosamente diseñado para permitir que se adapte a un anexo de viviendas, según la comodidad.**Viviendas en construcción**
No dejes pasar esta oportunidad, agenda tu visita, o solicita más información***
Referencia C0451-00106 *****https://https://youtu.be/QXn7gctC3Zk?si=T3G03IaMBsoeFjYphttps://pt.wikipedia.org/wiki/Azeit%C3%A3ohttps:// Fantastisk villa med 5 sovrum, belägen i ett utmärkt område, mycket nära Arrábida-bergen och byn Azeitão.
Beläget på en tomt som mäter 579 m2, med en privat bruttoyta på 277m2.När vi kommer in, och till vänster om oss, med en fantastisk utsikt över poolen och uteserveringen, det magnifika vardagsrummet med dubbel höjd, som mäter cirka 54m2 och elegant öppet mot köket, med en vidsträckt utsikt mot utsidan och fullt utrustat, kommunicerar med tvättstugan!För socialt bruk har vi en blygsam men inte mindre elegant toalett.Designad för familjens avskildhet, har vi 5 underbara sviter till höger.
Hela huset är byggt med material av högsta kvalitet. Hemautomation, luftkonditionering, golvvärme och stora fönster, gjorda av termiskt skuren PVC och tvåglasfönster, är några av de många lyxiga funktionerna i denna fantastiska villa.Utanför, en noggrant utformad pergola, för att försköna och skydda entrén.För att fullborda all inredningslyx har den ett magnifikt utomhusutrymme för umgänge, umgänge och uteservering, i trädgården med en uppvärmd pool och solarium.Denna rymliga bostad har också ett generöst tilltaget garage, noggrant utformat för att kunna anpassas till ett bostadsannex, beroende på bekvämlighet.**Bostäder under uppförande**
Missa inte detta tillfälle, boka ditt besök eller begär mer information ***
Referens C0451-00106 *****https://https://youtu.be/QXn7gctC3Zk?si=T3G03IaMBsoeFjYphttps://pt.wikipedia.org/wiki/Azeit%C3%A3ohttps:// Зашеметяваща вила с 5 спални, разположена в район с върхови постижения, много близо до планините Арабида и село Азейтао.
Разположен в парцел с размери 579 м2, с брутна частна площ от 277 м2.При влизане и вляво, със зашеметяваща гледка към басейна и външната всекидневна, великолепната всекидневна с двойна височина, с размери приблизително 54м2 и елегантно отворена към кухнята, с широка гледка навън и напълно оборудвана, комуникираща с пералното помещение!За социално ползване разполагаме със скромна, но не по-малко елегантна тоалетна.Проектирани за уединението на семейството, имаме 5 прекрасни апартамента вдясно.
Цялата къща е построена с висококачествени материали. Домашна автоматизация, климатик, подово отопление и големи прозорци, изработени от термично нарязан PVC и двоен стъклопакет, са някои от многото луксозни характеристики на тази фантастична вила.Отвън внимателно проектирана пергола, за разкрасяване и защита на входа.Завършвайки целия интериорен лукс, той разполага с великолепно външно пространство за общуване, общуване и хранене на открито, в градината с отопляем басейн и зона за солариум.Тази просторна резиденция разполага и с голям гараж, внимателно проектиран, за да може да бъде адаптиран в жилищна пристройка, в зависимост от удобството.**Жилища в строеж**
Не пропускайте тази възможност, насрочете посещението си или поискайте повече информация ***
Референция C0451-00106 *****https://https://youtu.be/QXn7gctC3Zk?si=T3G03IaMBsoeFjYphttps://pt.wikipedia.org/wiki/Azeit%C3%A3ohttps:// Потрясающая вилла с 5 спальнями, расположенная в районе передового опыта, в непосредственной близости от гор Аррабида и деревни Азейтан.
Расположен на земельном участке площадью 579 м2, с общей частной площадью 277 м2.При входе и слева от нас, с потрясающим видом на бассейн и открытую жилую зону, великолепная гостиная двойной высоты, площадью около 54 м2 и элегантно открытая на кухню, с широким видом наружу и полностью оборудованная, сообщается с прачечной!Для социального использования у нас есть скромный, но не менее элегантный туалет.Спроектированные для уединения семьи, у нас есть 5 замечательных люксов справа.
Весь дом построен с использованием высококачественных материалов. Домашняя автоматизация, кондиционирование воздуха, полы с подогревом и большие окна из терморезанного ПВХ и двойное остекление - вот некоторые из многих роскошных особенностей этой фантастической виллы.Снаружи тщательно спроектированная беседка, чтобы украсить и защитить вход.Завершая всю внутреннюю роскошь, он имеет великолепное открытое пространство для общения, общения и обедов на свежем воздухе, в саду с бассейном с подогревом и зоной солярия.Эта просторная резиденция также имеет просторный гараж, тщательно спроектированный, чтобы его можно было приспособить к жилому дому, в зависимости от удобства.**Строящееся жилье**
Не упустите эту возможность, запланируйте свой визит или запросите дополнительную информацию ***
Артикул C0451-00106 *****https://https://youtu.be/QXn7gctC3Zk?si=T3G03IaMBsoeFjYphttps://pt.wikipedia.org/wiki/Azeit%C3%A3ohttps:// Wspaniała willa z 5 sypialniami, położona w doskonałej dzielnicy, bardzo blisko gór Arrábida i wioski Azeitão.
Położony na działce o powierzchni 579 m2, o powierzchni prywatnej brutto 277m2.Po wejściu i po naszej lewej stronie, z przepięknym widokiem na basen i salon na świeżym powietrzu, wspaniały salon o podwójnej wysokości, o powierzchni około 54m2 i elegancko otwarty na kuchnię, z szerokim widokiem na zewnątrz i w pełni wyposażony, komunikujący się z pralnią!Do użytku towarzyskiego mamy skromną, ale nie mniej elegancką toaletę.Zaprojektowany z myślą o prywatności rodziny, mamy 5 wspaniałych apartamentów po prawej stronie.
Cały dom zbudowany jest z najwyższej jakości materiałów. Automatyka domowa, klimatyzacja, ogrzewanie podłogowe i duże okna, wykonane z ciętego termicznie PCV i podwójnych szyb, to tylko niektóre z wielu luksusowych cech tej fantastycznej willi.Na zewnątrz starannie zaprojektowana pergola, która upiększa i chroni wejście.Dopełniając cały luksus wnętrza, posiada wspaniałą przestrzeń na świeżym powietrzu do spotkań towarzyskich, spotkań towarzyskich i spożywania posiłków na świeżym powietrzu, w ogrodzie z podgrzewanym basenem i solarium.Ta przestronna rezydencja posiada również obszerny garaż, starannie zaprojektowany, aby w zależności od wygody można go było zaadaptować na aneks mieszkalny.**Osiedle w budowie**
Nie przegap tej okazji, zaplanuj wizytę lub poproś o więcej informacji ***
Numer referencyjny C0451-00106 *****https://https://youtu.be/QXn7gctC3Zk?si=T3G03IaMBsoeFjYphttps://pt.wikipedia.org/wiki/Azeit%C3%A3ohttps:// Prachtige villa met 5 slaapkamers, gelegen in een gebied van uitmuntendheid, zeer dicht bij de bergen van Arrábida en het dorp Azeitão.
Gelegen op een perceel van 579 m2, met een bruto privéoppervlakte van 277m2.Bij binnenkomst, en aan onze linkerhand, met een prachtig uitzicht op het zwembad en de buitenruimte, de prachtige dubbelhoge woonkamer, van ongeveer 54m2 en elegant open naar de keuken, met een weids uitzicht naar buiten en volledig uitgerust, in verbinding met de wasruimte!Voor sociaal gebruik hebben we een bescheiden maar daarom niet minder elegant toilet.Ontworpen voor de privacy van het gezin, hebben we 5 prachtige suites aan de rechterkant.
Het gehele huis is gebouwd met materialen van topkwaliteit. Domotica, airconditioning, vloerverwarming en grote ramen, gemaakt van thermisch gesneden PVC en dubbele beglazing, zijn enkele van de vele luxe kenmerken van deze fantastische villa.Buiten een zorgvuldig ontworpen pergola, om de ingang te verfraaien en te beschermen.Het maakt alle luxe van het interieur compleet en heeft een prachtige buitenruimte voor gezelligheid, gezelligheid en dineren in de buitenlucht, in de tuin met een verwarmd zwembad en een solarium.Deze ruime woning heeft ook een royale garage, zorgvuldig ontworpen om te kunnen worden aangepast tot een bijgebouw, afhankelijk van het gemak.**Behuizing in aanbouw**
Mis deze kans niet, plan uw bezoek of vraag meer informatie aan ***
Referentie C0451-00106 *****https://https://youtu.be/QXn7gctC3Zk?si=T3G03IaMBsoeFjYphttps://pt.wikipedia.org/wiki/Azeit%C3%A3ohttps://