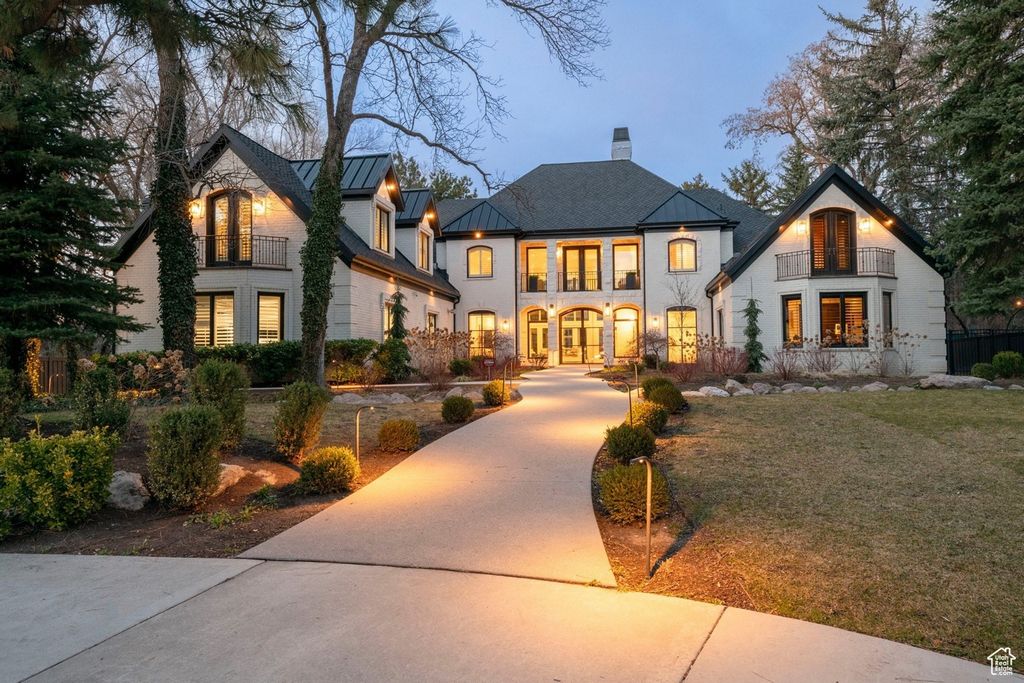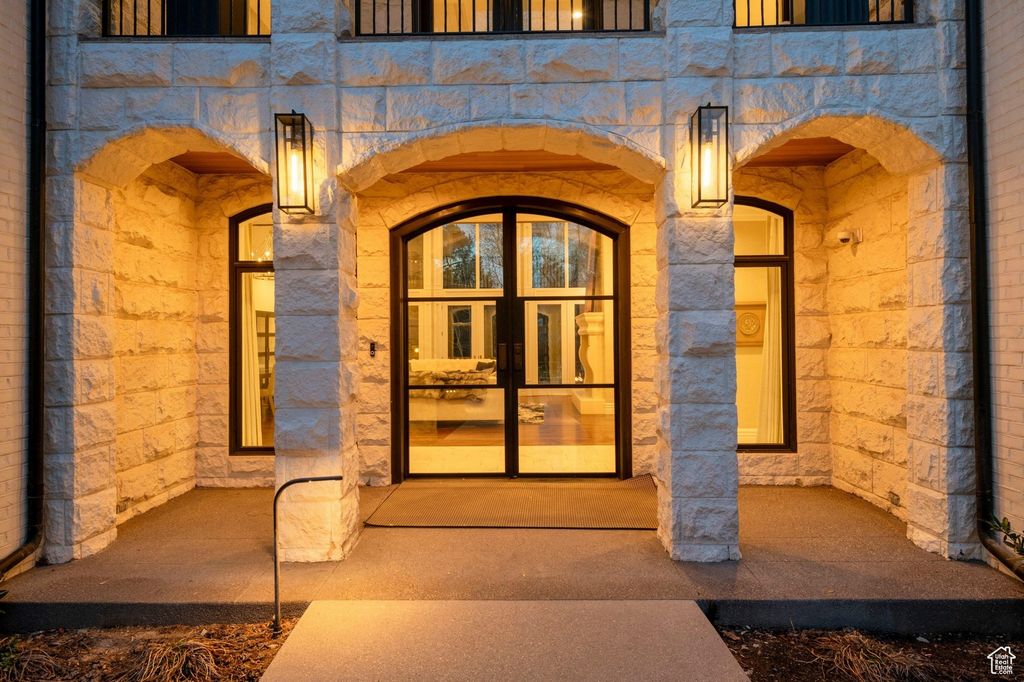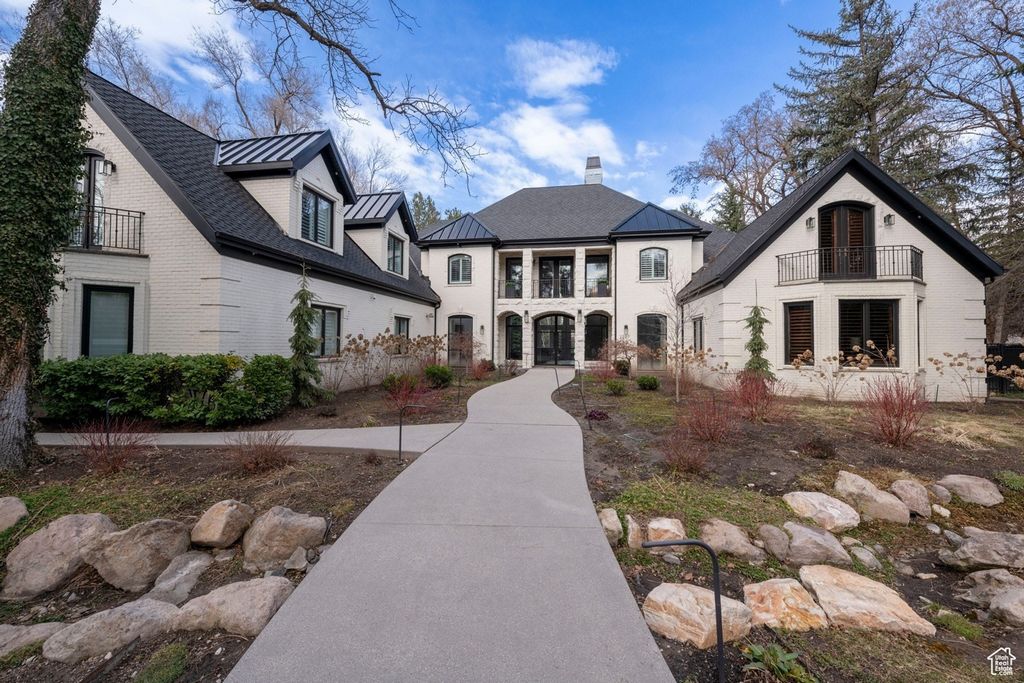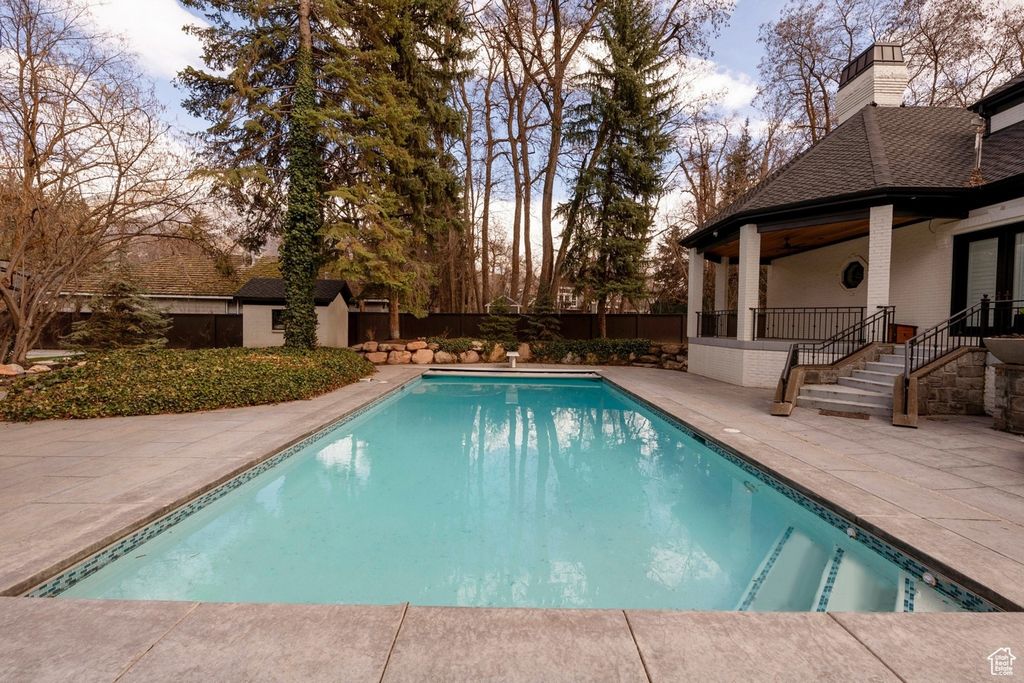POBIERANIE ZDJĘĆ...
Dom & dom jednorodzinny for sale in Aix La Chapelle Condominium
29 439 977 PLN
Dom & dom jednorodzinny (Na sprzedaż)
Źródło:
EDEN-T96089258
/ 96089258
Moderne elegance with grand spaces lined in glass overlooking lush gardens and leisure outdoor living areas. Totally redone recently with pizazz! Gated and secure with a circle drive approach to the stately front entrance court. This home is truly designed for entertaining. The open spaces flow together inside and flow from the inside right out to verandas, patios, pool, spa, outdoor kitchenette, and a charming stream and waterfall feature. Everything is new from the rich wood floors and classy modern fireplaces to the stunning gourmet kitchen and beautiful baths. The "great room" showcases the ultra-modern kitchen, family and dining space. Formal living/dining flows off the entry with double height drama! The library is on the main with vaults, rich classy built-ins and a separate work room. The primary retreat on the main is vaulted, spacious, and firelit with views out over the estate. The true luxury spa bath has opulent fixtures and finishes plus a soak tub and steam shower. Upstairs, a lofted walkway overlooks it all while connecting two distinct bedroom wings each with two ensuites, a second laundry and several sitting areas. The lower level has the fun spots with a zippy theatre with rock fireplace, wet bar, plus a wide-open rec room that flows out to the grounds and pool! Two more ensuites are here plus a powder room. There is storage galore. The side load four car garage is heated. The curb appeal and interior dcor are crisp and beautiful! This lot is almost an acre with big trees and privacy! Best of all, the location and surroundings are as good as it gets! Generator is excluded.
Zobacz więcej
Zobacz mniej
Moderne elegance with grand spaces lined in glass overlooking lush gardens and leisure outdoor living areas. Totally redone recently with pizazz! Gated and secure with a circle drive approach to the stately front entrance court. This home is truly designed for entertaining. The open spaces flow together inside and flow from the inside right out to verandas, patios, pool, spa, outdoor kitchenette, and a charming stream and waterfall feature. Everything is new from the rich wood floors and classy modern fireplaces to the stunning gourmet kitchen and beautiful baths. The "great room" showcases the ultra-modern kitchen, family and dining space. Formal living/dining flows off the entry with double height drama! The library is on the main with vaults, rich classy built-ins and a separate work room. The primary retreat on the main is vaulted, spacious, and firelit with views out over the estate. The true luxury spa bath has opulent fixtures and finishes plus a soak tub and steam shower. Upstairs, a lofted walkway overlooks it all while connecting two distinct bedroom wings each with two ensuites, a second laundry and several sitting areas. The lower level has the fun spots with a zippy theatre with rock fireplace, wet bar, plus a wide-open rec room that flows out to the grounds and pool! Two more ensuites are here plus a powder room. There is storage galore. The side load four car garage is heated. The curb appeal and interior dcor are crisp and beautiful! This lot is almost an acre with big trees and privacy! Best of all, the location and surroundings are as good as it gets! Generator is excluded.
Modern elegans med storslagna utrymmen kantade i glas med utsikt över lummiga trädgårdar och fritidsområden utomhus. Helt omgjord nyligen med pizazz! Inhägnad och säker med en cirkeldriven ingång till den ståtliga entréplanen. Detta hem är verkligen designat för underhållning. De öppna ytorna flyter ihop inuti och flödar inifrån ända ut till verandor, uteplatser, pool, spa, utekök och en charmig bäck och vattenfall. Allt är nytt, från de rika trägolven och de eleganta moderna eldstäderna till det fantastiska gourmetköket och de vackra baden. Det "stora rummet" visar upp det ultramoderna köket, familjen och matplatsen. Formellt vardagsrum/matsal flödar från entrén med dubbel höjddramatik! Biblioteket ligger på huvudkontoret med valv, rika eleganta inbyggda utrymmen och ett separat arbetsrum. Den primära reträtten på huvudområdet är välvd, rymlig och eldbelyst med utsikt över gården. Det äkta lyxiga spabadet har överdådiga inventarier och ytbehandlingar plus ett badkar och ångdusch. På övervåningen finns en loftad gångväg med utsikt över det hela samtidigt som den förbinder två distinkta sovrumsflyglar med två badrum, en andra tvättstuga och flera sittgrupper. På den lägre nivån finns de roliga platserna med en snabb teater med öppen spis, våt bar, plus ett vidöppet vilorum som flyter ut till tomten och poolen! Ytterligare två badrum finns här plus ett puderrum. Det finns lagring i överflöd. Sidolastgaraget för fyra bilar är uppvärmt. Trottoarkanten och interiören är skarp och vacker! Denna tomt är nästan ett tunnland med stora träd och avskildhet! Det bästa av allt är att läget och omgivningarna är så bra som det kan bli! Generator är utesluten.
Élégance moderne avec de grands espaces bordés de verre donnant sur des jardins luxuriants et des espaces de vie extérieurs de loisirs. Totalement refait récemment avec du piquant ! Fermé et sécurisé avec une approche circulaire vers la majestueuse cour d’entrée principale. Cette maison est vraiment conçue pour recevoir. Les espaces ouverts se rejoignent à l’intérieur et s’étendent de l’intérieur jusqu’aux vérandas, patios, piscine, spa, kitchenette extérieure et un charmant ruisseau et cascade. Tout est nouveau, des riches planchers de bois et des cheminées modernes élégantes à la superbe cuisine gastronomique et aux belles salles de bain. La « grande salle » met en valeur la cuisine ultramoderne, la famille et la salle à manger. Le salon/salle à manger formel s’écoule de l’entrée avec un drame à double hauteur ! La bibliothèque est sur le principal avec des voûtes, des encastrés riches et élégants et une salle de travail séparée. La retraite principale sur la principale est voûtée, spacieuse et éclairée par un feu avec vue sur le domaine. La véritable baignoire spa de luxe a des installations et des finitions opulentes, ainsi qu’une baignoire et une douche à vapeur. À l’étage, une passerelle en mezzanine surplombe le tout tout en reliant deux ailes de chambres distinctes chacune avec deux salles de bains, une deuxième buanderie et plusieurs coins salon. Le niveau inférieur a les endroits amusants avec un théâtre zippé avec cheminée rock, un bar, ainsi qu’une grande salle de jeux ouverte qui s’étend sur le terrain et la piscine ! Deux autres salles de bains sont ici plus une salle d’eau. Il y a du stockage à gogo. Le garage à chargement latéral pour quatre voitures est chauffé. L’attrait extérieur et le décor intérieur sont nets et beaux ! Ce terrain est presque un acre avec de grands arbres et de l’intimité ! Mieux encore, l’emplacement et les environs sont aussi bons que possible ! Le générateur est exclu.
Źródło:
EDEN-T96089258
Kraj:
US
Miasto:
Holladay
Kod pocztowy:
84117
Kategoria:
Mieszkaniowe
Typ ogłoszenia:
Na sprzedaż
Typ nieruchomości:
Dom & dom jednorodzinny
Wielkość nieruchomości:
1 042 m²
Wielkość działki :
3 683 m²
Sypialnie:
7
Łazienki:
10





