5 934 379 PLN
POBIERANIE ZDJĘĆ...
Dom & dom jednorodzinny (Na sprzedaż)
Źródło:
EDEN-T96072741
/ 96072741
Źródło:
EDEN-T96072741
Kraj:
NL
Miasto:
Heerlen
Kod pocztowy:
6416 GH
Kategoria:
Mieszkaniowe
Typ ogłoszenia:
Na sprzedaż
Typ nieruchomości:
Dom & dom jednorodzinny
Wielkość nieruchomości:
404 m²
Wielkość działki :
1 976 m²
Pokoje:
18
Sypialnie:
7
Łazienki:
3
Parkingi:
1
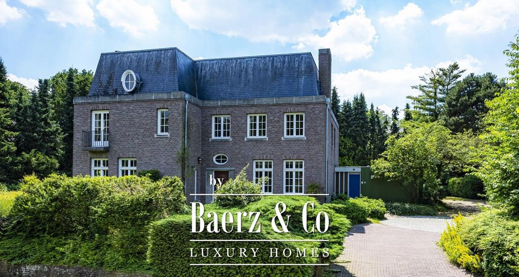
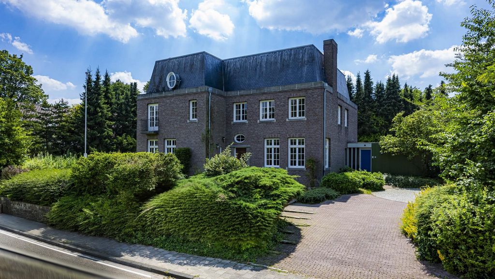
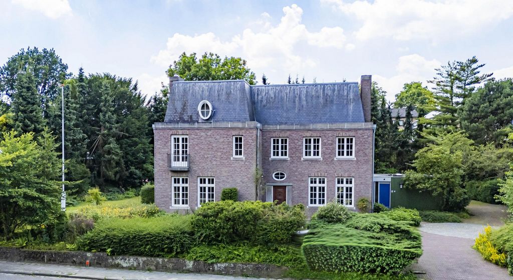
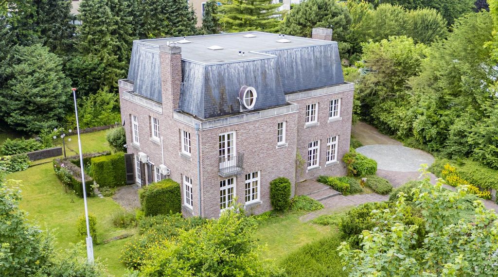
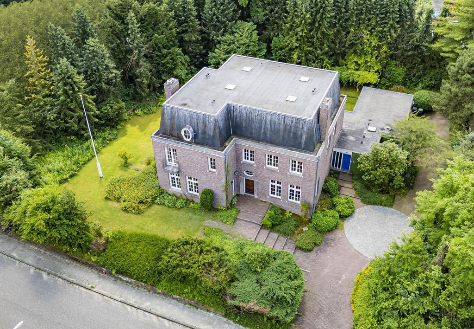

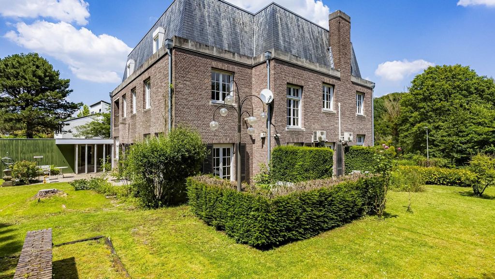
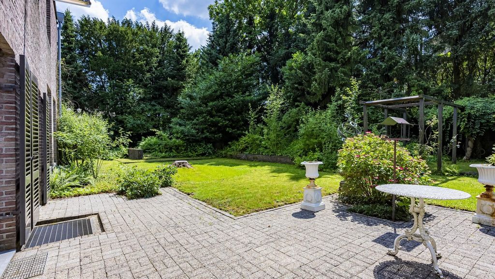

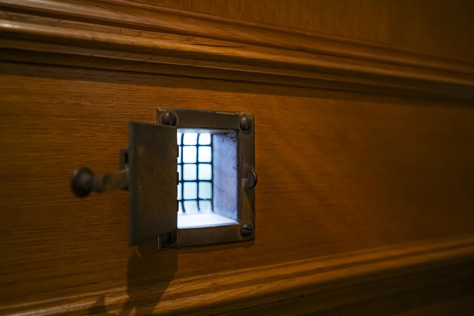
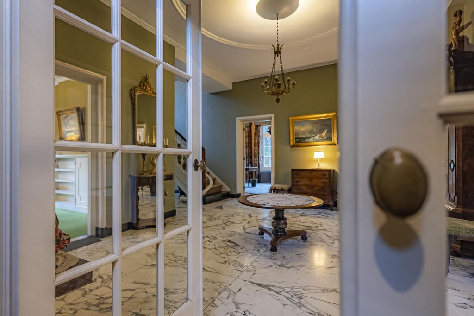
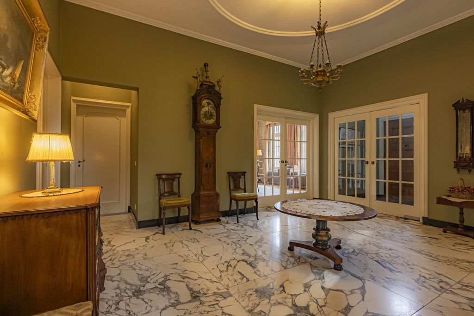
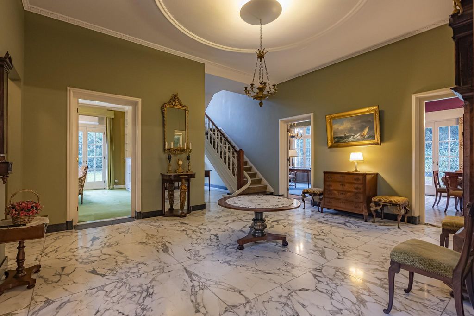
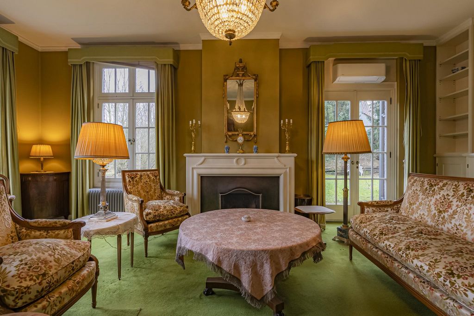
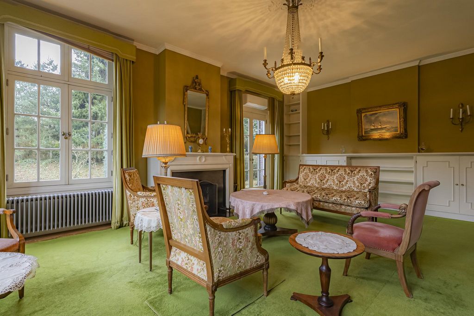

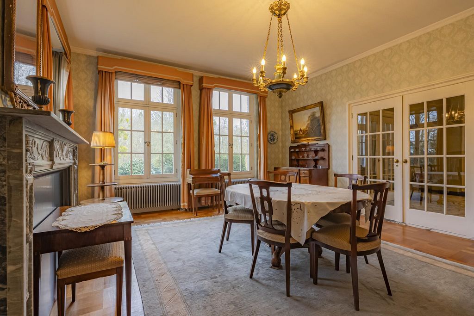
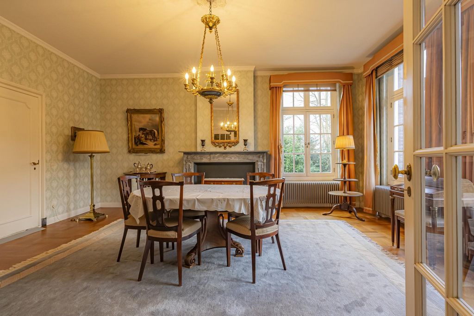


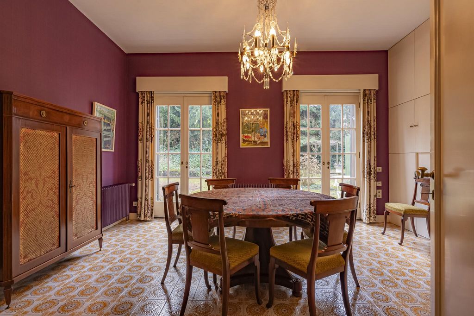
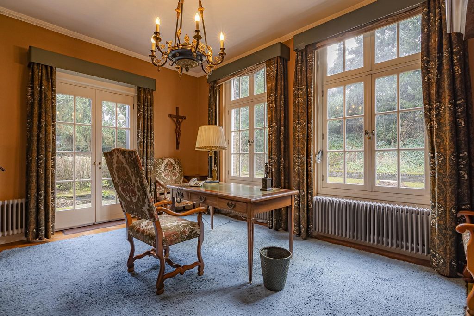
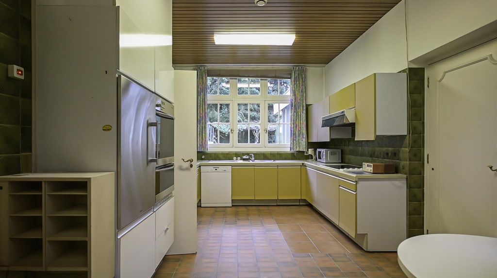



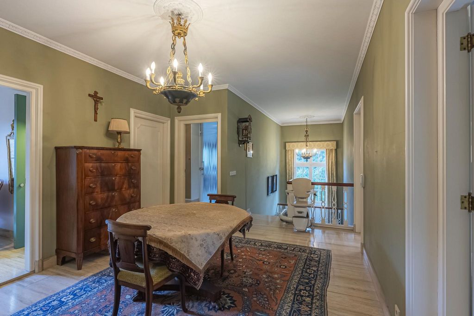
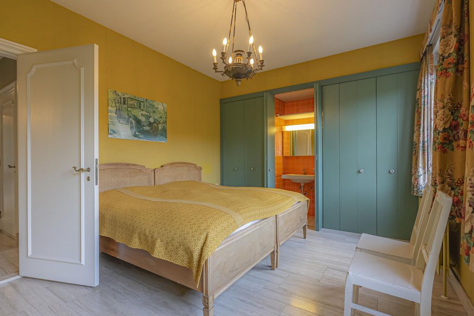
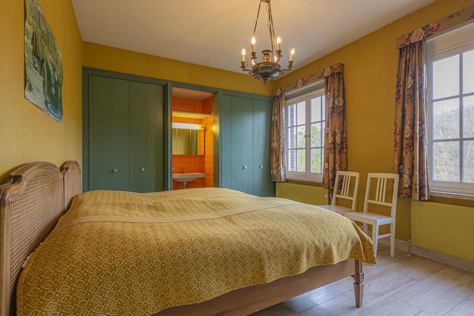






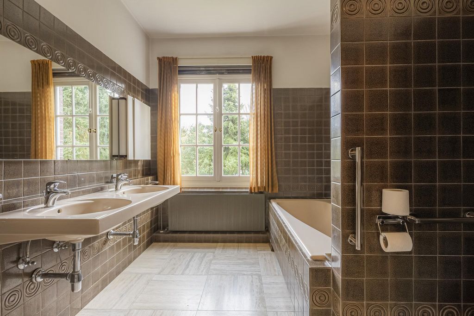




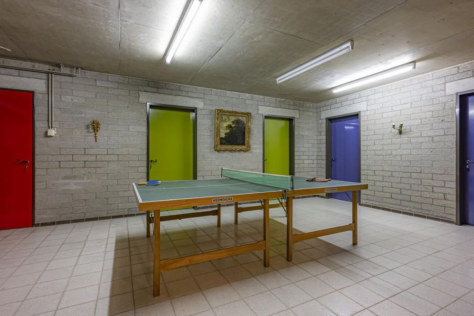
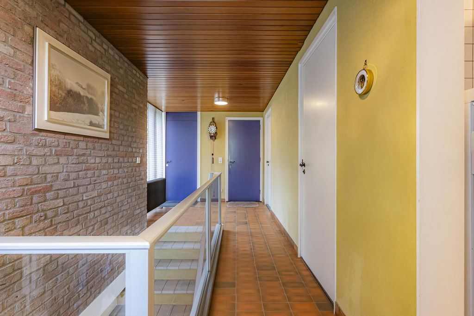
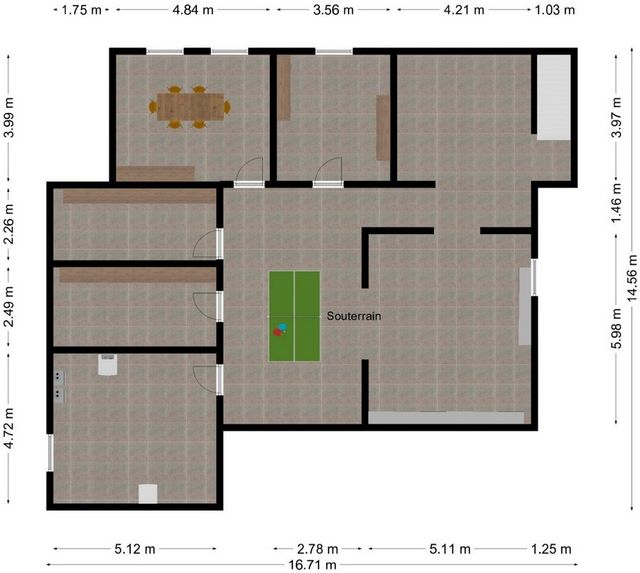
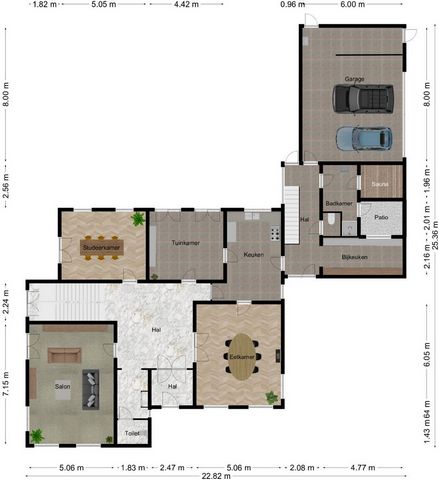
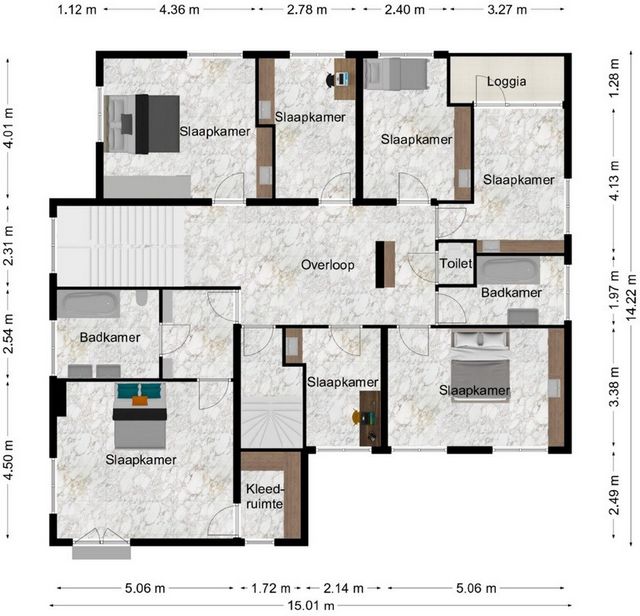
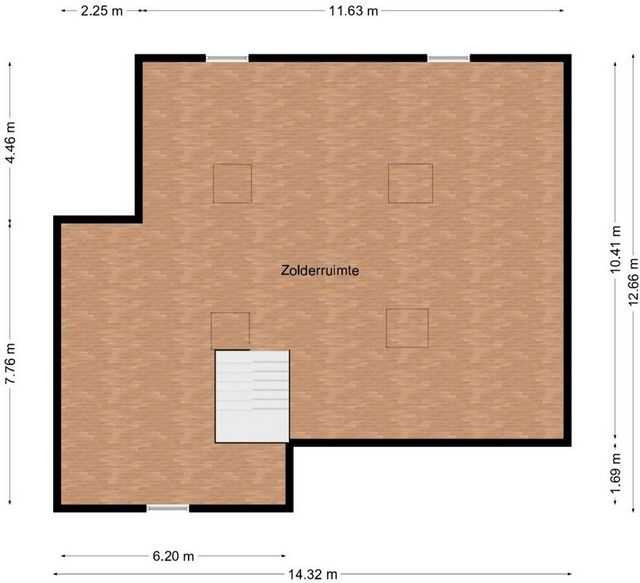
The villa is a design by "Meijsen architects" from The Hague and was built in the year 1971. The villa is situated on a double building plot (house numbers 38 and 40) with an area of 1976 m². The plot is slightly sloping so that the villa is located well above street level and therefore has a panoramic view over the nature reserve of the Caumerbeek. The villa is located in the very popular and car-free residential area "De Erk" in the southern part of Heerlen. This residential area was largely realized in the sixties and seventies and consists of a wide variety of buildings on spacious plots with lots of public greenery. Facilities such as schools for both primary and secondary education are within walking distance. The center of Heerlen with all its amenities such as the beautiful theater, the renovated city hall, the "Maankwartier" with railway station and the cozy Pancratiusplein with various restaurants and cafes are just 10 minutes by bike.Classification:
Ground floor:
Through a spacious driveway there is parking for several cars on site. The entrance to the villa is located at the front.Through a vestibule with sliding doors you reach the impressive reception hall.Although this space is indoors, daylight enters from several directions.This space exudes grandeur: on the floor Carrara marble, the high ceiling (335cm) is equipped with beautiful stucco ornaments.From this central hall, the various living areas are accessible.To the left of the hall is the salon.This has large windows on both the front and side wall with beautiful views of the nature reserve of the Caumerbeek. The salon has a fireplace with mantelpiece and a custom-made wall unit, both in the same classic style. This room is equipped with air conditioning. Through double doors there is access to the garden with a separate terrace.On the right side of the hall you enter the dining room through sliding glass doors.This spacious room has three large windows with stunning views over the nature reserve at the front of the villa.The floor has oak parquet in block form. There is a gray marble antique fireplace. Ceiling with stucco ornaments. he kitchen is located at the rear and can be accessed either from the central reception hall or directly from the dining room. From here you have a view of the rear garden. The kitchen layout consists of a cabinet wall with built-in appliances in a U-shaped arrangement, a plastic countertop with stainless steel double sink and both upper and lower kitchen cabinets.This fixture is dated.The cabinet wall separates the kitchen from the adjacent garden room.Removing this cabinetry makes merging the two rooms into a spacious living kitchen easily possible.The garden room, which is also accessible from the main hall, has two doors with access to the garden located on the southwest.There are hand-baked Italian tiles on the floor.Next to the garden room is the study.This room has an oak parquet floor in herringbone pattern.This room also has French doors to an enclosed part of the garden.There is a small terrace here with a pond surrounded by a yew hedge.The wide staircase portal provides natural light into the central hall and gives access through French doors to the garden on the side of the villa facing southeast. Adjacent to the hall there is another checkroom and a toilet room.
All French doors to the garden have wooden shutters on the outside.All windows, located on the southeast and southwest, (ground floor and second floor) are equipped with blinds by means of drop-down screens on the outside.These can be operated from the inside.When closed, these blinds completely disappear into the facade. Annex:
Utility room: white goods connection, cabinets for storage, second wardrobe, separate second toilet (ground floor), spacious sauna, walk-in shower, foot baths, enclosed outdoor area for cooling, skylight in the ceiling.Wide fixed staircase gives access to basement.Spacious window overlooking the garden and access door to the garden. Garden:
The surrounding garden offers a lot of privacy and has ample parking on its own plot.At several places and levels are several terraces realized.Furthermore, the garden is decorated with lighting and a beautiful flagpole.
The original garden design including planting scheme of the famous garden architect Mien Ruys is available. Garage:
Heated garage, space for 2 cars, separate access for bicycles, sink with hot and cold water. Access to backyard and driveway. Double electrically operated up-and-over door with remote control. Basement:
The basement located under the entire main building is accessible through the hall in the annex. There are 2 large multipurpose rooms, one of which is equipped with natural light.The central room gives access through lockable doors to 4 separate rooms that can be arranged as pantry, library and hobby room. Two of these rooms have daylight access. The entire basement has a tiled floor.In the separate technical area, which also has daylight, is a place for HR heating system and recently installed heat pump boiler.The hot water in the entire house is connected to a loop so there is instant hot water at every tapping point.The basement is mechanically ventilated. First Floor:
Stately spiral staircase with beautiful banister with wooden classically shaped bars to the spacious central hall on second floor.Separate toilet room with floating toilet.The entire second floor has travertine flooring with baseboards in the same natural stone. Layout: 3 large bedrooms and 4 smaller bedrooms. Master bedroom with separate front hall with fitted wardrobes, bathroom with double sink, bathtub and floating toilet, separate walk-in closet with natural light.French balcony, windows on 2 sides, air conditioning. The remaining bedrooms are equipped with built-in closet wall and tiled sink niche.
One bedroom has a loggia.Second bathroom with bathtub. Second floor:
Through a fixed staircase is the second floor accessible.This is fully to classify to your own liking.Due to the steel truss construction, the whole is divided as one open space and is used for hobby purposes.The windows in front and rear facade and four large skylights provide plenty of daylight.The entire roof structure is clad on the outside with natural slates. The gutters are located within the wall and are hidden from view by a natural stone eaves.Exterior details of the villa:
- Above the front door an oval window placed horizontally, this recurs on the second floor also here an oval window but placed vertically.
- Natural stone window sills all around.
- Gutters are located within the gable wall and are hidden from view by a natural stone eaves.This detailing returns around the top of both chimneys.
- The facades are masonry using bricks in 3 different colors. Zobacz więcej Zobacz mniej "STATIGE VILLA AAN EEN NATUURGEBIED" Deze uiterst imposante en ruime villa ligt op een unieke plaats met een prachtig uitzicht over het dal van de Caumerbeek, een groen en weelderig natuurgebied. Hier bevindt u zich in het hart van de Euregio, vlak bij het bourgondische Maastricht en het historische Aken.
De villa is een ontwerp van "Meijsen architecten” uit Den Haag en is gebouwd in het jaar 1971. De villa is gesitueerd op een dubbele bouwkavel (huisnummer 38 en 40) met een oppervlakte van 1976 m². Het perceel is licht glooiend waardoor de villa ruim boven het straatniveau is gelegen en daardoor een panoramisch uitzicht heeft over het natuurgebied van de Caumerbeek. De villa is gelegen in de zeer geliefde en autoluwe woonwijk "De Erk" in het zuidelijk deel van Heerlen. Deze woonwijk is grotendeels in de jaren zestig en zeventig gerealiseerd en bestaat uit een grote variatie aan bebouwing op royale percelen met veel openbaar groen. Voorzieningen zoals scholen voor zowel basis als middelbaar onderwijs zijn op loopafstand gelegen. Het centrum van Heerlen met al haar voorzieningen zoals het fraaie Theater, het vernieuwde stadhuis, het "Maankwartier" met NS station en het gezellige Pancratiusplein met diverse horecagelegenheden liggen op een kleine 10 minuten fietsen.Indeling: Parterre:
Via een riante oprit is er parkeermogelijkheid voor meerdere auto's op eigen terrein. De toegang tot de villa is gelegen aan de voorzijde. Via een vestibule met openslaande deuren bereik je de imposante ontvangsthal. Ondanks dat deze ruimte inpandig gelegen is, valt vanuit meerdere richtingen daglicht binnen. Deze ruimte straalt grandeur uit: op de vloer Carrara marmer, het hooggestoken plafond (335cm) is voorzien van fraaie stuc ornamenten. Vanuit deze centraal gelegen hal zijn de diverse woonvertrekken bereikbaar. Links van de hal bevindt zich de salon. Deze heeft grote raampartijen zowel aan voor- als aan de zijgevel met prachtig uitzicht op het natuurgebied van de Caumerbeek. De salon is voorzien van een openhaard met schouwpartij en een op maat gemaakt wandmeubel, beide in dezelfde klassieke stijl. Deze ruimte is voorzien van airco. Middels openslaande deuren is er toegang tot de tuin met een apart terras. Aan de rechterzijde van de hal betreed je via openslaande glazen deuren de eetkamer. Deze riante kamer heeft drie grote raampartijen met een prachtig uitzicht over het natuurgebied aan de voorzijde van de villa. De vloer is voorzien van eikenparket in blokvorm. Er is een grijs marmeren antieke schouwpartij aanwezig. Plafond met stuc ornamenten. De keuken ligt aan de achterzijde en kan zowel via de centrale ontvangsthal als direct via de eetkamer worden bereikt. Van hieruit heb je zicht op de achtertuin. De keukeninrichting bestaat uit een kastenwand met inbouwapparatuur in een U-vormige opstelling, een kunststoffen aanrechtblad met roestvrijstalen dubbele spoelbak en zowel boven als onder keukenkastjes. Deze inrichting is gedateerd. De kastenwand scheidt de keuken van de naastgelegen tuinkamer. Het verwijderen van deze kastenwand maakt samenvoegen van beide vertrekken tot een royale woonkeuken eenvoudig mogelijk. De tuinkamer, die ook te bereiken is vanuit de centrale hal, is voorzien van twee openslaande deuren met toegang tot de tuin gelegen op het zuidwesten. Er liggen handgebakken Italiaanse tegels op de vloer. Naast de tuinkamer ligt de studeerkamer. Deze kamer is voorzien van een eikenhouten parketvloer in visgraatmotief. Ook deze kamer heeft openslaande deuren naar een besloten deel van de tuin. Er is hier een klein terras met een vijvertje omgeven door een taxushaag. Het brede trapportaal zorgt voor daglicht in de centrale hal en geeft via openslaande deuren toegang tot de tuin aan zijkant van de villa op het zuidoosten.
Grenzend aan de hal is er nog een garderobe en een toiletruimte. Alle openslaande deuren naar de tuin zijn voorzien van houten luiken aan de buitenzijde. Alle ramen, gelegen op het zuidoosten en zuidwesten, (parterre en eerste verdieping) zijn voorzien van zonwering door middel van uitvalschermen aan de buitenzijde. Deze kunnen van binnenuit bediend worden. In gesloten toestand valt deze zonwering volledig weg in de gevel. Bijbouw:
Bijkeuken: aansluiting witgoed, kasten voor opslag, tweede garderobe, apart tweede toilet (beneden verdieping), ruime sauna, inloopdouche, voetenbaden, omsloten buitenplaats ter afkoeling, lichtkoepel in het plafond. Brede vaste trap geeft toegang tot souterrain. Ruime raampartij met uitzicht op de tuin en toegangsdeur tot de tuin. Tuin:
De rondom gelegen tuin biedt veel privacy en beschikt over ruime parkeergelegenheid op eigen perceel. Op meerdere plaatsen en niveaus zijn verschillende terrassen gerealiseerd. Verder is de tuin ingericht met verlichting en een fraaie vlaggenmast. Het oorspronkelijke tuinontwerp inclusief beplantingsschema van de bekende tuinarchitecte Mien Ruys is beschikbaar. Garage:
Verwarmbare garage, ruimte voor 2 auto's, aparte toegang voor fietsen, spoelbak met warm en koud water. Toegang tot achtertuin en tot de oprit. Dubbele elektrisch bedienbare kanteldeur met afstandsbediening. Souterrain:
Het souterrain gelegen onder het gehele hoofdgebouw is bereikbaar via de hal in het bijgebouw. Er zijn 2 grote multifunctionele ruimten waarvan er één is voorzien van daglicht toetreding. De centrale ruimte geeft via afsluitbare deuren toegang tot 4 separate kamers die ingericht kunnen worden als voorraadkamer, bibliotheek en hobbykamer. Twee van deze ruimten hebben daglicht toetreding. Het volledige souterrain is voorzien van een plavuizenvloer. In de aparte technische ruimte die ook daglicht toetreding heeft, is een opstel plaats voor HR CV installatie en de recent geplaatste warmtepomp boiler. Het warm water in de gehele woning is aangesloten op een ringleiding waardoor er op ieder tappunt direct warm water is. Het souterrain is mechanisch geventileerd. Eerste Verdieping:
Statige bordestrap met fraaie trapleuning voorzien van houten klassiek gevormde spijlen naar de royale centrale hal op eerste verdieping. Separate toiletruimte met zwevend toilet. De gehele eerste verdieping is voorzien van travertin vloerafwerking met plinten in dezelfde natuursteen. Indeling: 3 grote slaapkamers en 4 kleinere slaapkamers. Ouderslaapkamer met aparte voorhal voorzien van inbouwkasten, badkamer met dubbele wastafel, ligbad en zwevend toilet, aparte walk-in closet met daglicht. Frans balkon, raampartij aan 2 zijden, airconditioning. De overige slaapkamers zijn voorzien van inbouw kastenwand en betegelde wastafel nis. Eén slaapkamer is voorzien van een loggia. Tweede badkamer met ligbad. Tweede verdieping:
Door middel van een vaste trap is de tweede verdieping bereikbaar. Deze is volledig in te delen naar eigen wens. Door de stalen spanten constructie is het geheel als één open ruimte ingedeeld en wordt het gebruikt voor hobby doeleinden. De raampartijen in voor- en achtergevel en de vier ruime dakramen zorgen voor voldoende daglicht toetreding. De gehele kapconstructie is aan buitenzijde bekleed met natuur leien. De dakgoten zijn binnen de gevelmuur gelegen en worden aan het zicht onttrokken door een natuurstenen dakrand.Details van de villa aan de buitenzijde:
- Boven de voordeur een ovaal raam horizontaal geplaatst, dit komt terug op de tweede verdieping ook hier een ovaal raam maar dan verticaal geplaatst.
- Natuurstenen vensterbanken rondom.
- Dakgoten zijn binnen de gevelmuur gelegen en worden aan het zicht onttrokken door een natuurstenen dakrand. Deze detailvorming komt terug rondom de top van beide schoorstenen.
- De gevels zijn gemetseld met gebruik van bakstenen in 3 verschillende kleuren. "STATELY VILLA ON A NATURE RESERVE" This extremely imposing and spacious villa is located in a unique place with stunning views over the valley of the Caumerbeek, a green and lush nature reserve. Here you are in the heart of the Euregio, close to burgundy Maastricht and historic Aachen.
The villa is a design by "Meijsen architects" from The Hague and was built in the year 1971. The villa is situated on a double building plot (house numbers 38 and 40) with an area of 1976 m². The plot is slightly sloping so that the villa is located well above street level and therefore has a panoramic view over the nature reserve of the Caumerbeek. The villa is located in the very popular and car-free residential area "De Erk" in the southern part of Heerlen. This residential area was largely realized in the sixties and seventies and consists of a wide variety of buildings on spacious plots with lots of public greenery. Facilities such as schools for both primary and secondary education are within walking distance. The center of Heerlen with all its amenities such as the beautiful theater, the renovated city hall, the "Maankwartier" with railway station and the cozy Pancratiusplein with various restaurants and cafes are just 10 minutes by bike.Classification:
Ground floor:
Through a spacious driveway there is parking for several cars on site. The entrance to the villa is located at the front.Through a vestibule with sliding doors you reach the impressive reception hall.Although this space is indoors, daylight enters from several directions.This space exudes grandeur: on the floor Carrara marble, the high ceiling (335cm) is equipped with beautiful stucco ornaments.From this central hall, the various living areas are accessible.To the left of the hall is the salon.This has large windows on both the front and side wall with beautiful views of the nature reserve of the Caumerbeek. The salon has a fireplace with mantelpiece and a custom-made wall unit, both in the same classic style. This room is equipped with air conditioning. Through double doors there is access to the garden with a separate terrace.On the right side of the hall you enter the dining room through sliding glass doors.This spacious room has three large windows with stunning views over the nature reserve at the front of the villa.The floor has oak parquet in block form. There is a gray marble antique fireplace. Ceiling with stucco ornaments. he kitchen is located at the rear and can be accessed either from the central reception hall or directly from the dining room. From here you have a view of the rear garden. The kitchen layout consists of a cabinet wall with built-in appliances in a U-shaped arrangement, a plastic countertop with stainless steel double sink and both upper and lower kitchen cabinets.This fixture is dated.The cabinet wall separates the kitchen from the adjacent garden room.Removing this cabinetry makes merging the two rooms into a spacious living kitchen easily possible.The garden room, which is also accessible from the main hall, has two doors with access to the garden located on the southwest.There are hand-baked Italian tiles on the floor.Next to the garden room is the study.This room has an oak parquet floor in herringbone pattern.This room also has French doors to an enclosed part of the garden.There is a small terrace here with a pond surrounded by a yew hedge.The wide staircase portal provides natural light into the central hall and gives access through French doors to the garden on the side of the villa facing southeast. Adjacent to the hall there is another checkroom and a toilet room.
All French doors to the garden have wooden shutters on the outside.All windows, located on the southeast and southwest, (ground floor and second floor) are equipped with blinds by means of drop-down screens on the outside.These can be operated from the inside.When closed, these blinds completely disappear into the facade. Annex:
Utility room: white goods connection, cabinets for storage, second wardrobe, separate second toilet (ground floor), spacious sauna, walk-in shower, foot baths, enclosed outdoor area for cooling, skylight in the ceiling.Wide fixed staircase gives access to basement.Spacious window overlooking the garden and access door to the garden. Garden:
The surrounding garden offers a lot of privacy and has ample parking on its own plot.At several places and levels are several terraces realized.Furthermore, the garden is decorated with lighting and a beautiful flagpole.
The original garden design including planting scheme of the famous garden architect Mien Ruys is available. Garage:
Heated garage, space for 2 cars, separate access for bicycles, sink with hot and cold water. Access to backyard and driveway. Double electrically operated up-and-over door with remote control. Basement:
The basement located under the entire main building is accessible through the hall in the annex. There are 2 large multipurpose rooms, one of which is equipped with natural light.The central room gives access through lockable doors to 4 separate rooms that can be arranged as pantry, library and hobby room. Two of these rooms have daylight access. The entire basement has a tiled floor.In the separate technical area, which also has daylight, is a place for HR heating system and recently installed heat pump boiler.The hot water in the entire house is connected to a loop so there is instant hot water at every tapping point.The basement is mechanically ventilated. First Floor:
Stately spiral staircase with beautiful banister with wooden classically shaped bars to the spacious central hall on second floor.Separate toilet room with floating toilet.The entire second floor has travertine flooring with baseboards in the same natural stone. Layout: 3 large bedrooms and 4 smaller bedrooms. Master bedroom with separate front hall with fitted wardrobes, bathroom with double sink, bathtub and floating toilet, separate walk-in closet with natural light.French balcony, windows on 2 sides, air conditioning. The remaining bedrooms are equipped with built-in closet wall and tiled sink niche.
One bedroom has a loggia.Second bathroom with bathtub. Second floor:
Through a fixed staircase is the second floor accessible.This is fully to classify to your own liking.Due to the steel truss construction, the whole is divided as one open space and is used for hobby purposes.The windows in front and rear facade and four large skylights provide plenty of daylight.The entire roof structure is clad on the outside with natural slates. The gutters are located within the wall and are hidden from view by a natural stone eaves.Exterior details of the villa:
- Above the front door an oval window placed horizontally, this recurs on the second floor also here an oval window but placed vertically.
- Natural stone window sills all around.
- Gutters are located within the gable wall and are hidden from view by a natural stone eaves.This detailing returns around the top of both chimneys.
- The facades are masonry using bricks in 3 different colors. "VILLA SEÑORIAL EN UNA RESERVA NATURAL" Esta villa extremadamente imponente y espaciosa se encuentra en un lugar único con impresionantes vistas sobre el valle del Caumerbeek, una reserva natural verde y exuberante. Aquí se encuentra en el corazón del Euregio, cerca de la Borgoña Maastricht y de la histórica Aquisgrán.
La villa es un diseño de "Meijsen architects" de La Haya y fue construida en el año 1971. La villa está situada en una parcela de doble construcción (casas números 38 y 40) con una superficie de 1976 m². La parcela está ligeramente inclinada, por lo que la villa se encuentra muy por encima del nivel de la calle y, por lo tanto, tiene una vista panorámica sobre la reserva natural de Caumerbeek. La villa se encuentra en la zona residencial muy popular y sin coches "De Erk" en la parte sur de Heerlen. Esta zona residencial se realizó en gran parte en los años sesenta y setenta y consta de una gran variedad de edificios en parcelas espaciosas con mucha vegetación pública. Instalaciones como escuelas para educación primaria y secundaria se encuentran a poca distancia. El centro de Heerlen con todas sus comodidades, como el hermoso teatro, el ayuntamiento renovado, el "Maankwartier" con estación de tren y la acogedora Pancratiusplein con varios restaurantes y cafés están a solo 10 minutos en bicicleta. Clasificación:
Planta baja:
A través de un amplio camino de entrada hay aparcamiento para varios coches en el lugar. La entrada a la villa se encuentra en la parte delantera. A través de un vestíbulo con puertas correderas se llega al impresionante vestíbulo de recepción. Aunque este espacio está en el interior, la luz del día entra desde varias direcciones. Este espacio rezuma grandeza: en el suelo de mármol de Carrara, el techo alto (335 cm) está equipado con hermosos adornos de estuco. Desde esta sala central, se puede acceder a las distintas zonas de estar. A la izquierda del pasillo se encuentra el salón. Este tiene grandes ventanales tanto en la pared frontal como en la lateral con hermosas vistas a la reserva natural del Caumerbeek. El salón tiene una chimenea con repisa de chimenea y un mueble de pared hecho a medida, ambos en el mismo estilo clásico. Esta habitación está equipada con aire acondicionado. A través de puertas dobles se accede al jardín con una terraza independiente. En el lado derecho del pasillo se accede al comedor a través de puertas correderas de cristal. Esta espaciosa habitación tiene tres grandes ventanales con impresionantes vistas a la reserva natural en la parte delantera de la villa. El suelo es de parquet de roble en forma de bloque. Hay una chimenea antigua de mármol gris. Techo con adornos de estuco. La cocina se encuentra en la parte trasera y se puede acceder a ella desde el vestíbulo central de recepción o directamente desde el comedor. Desde aquí se tiene una vista del jardín trasero. La distribución de la cocina consta de una pared de armarios con electrodomésticos empotrados en forma de U, una encimera de plástico con doble fregadero de acero inoxidable y armarios de cocina tanto superiores como inferiores. Este accesorio está fechado. La pared del armario separa la cocina de la sala de jardín adyacente. La eliminación de estos gabinetes hace que la fusión de las dos habitaciones en una amplia cocina sea fácilmente posible. La sala del jardín, a la que también se puede acceder desde el vestíbulo principal, tiene dos puertas con acceso al jardín situado en el suroeste. Hay baldosas italianas horneadas a mano en el suelo. Al lado de la sala del jardín se encuentra el estudio. Esta habitación tiene un suelo de parquet de roble en forma de espiga. Esta habitación también tiene puertas francesas a una parte cerrada del jardín. Aquí hay una pequeña terraza con un estanque rodeado por un seto de tejo. El amplio portal de la escalera proporciona luz natural al vestíbulo central y da acceso a través de puertas francesas al jardín en el lado de la villa orientado al sureste. Adyacente al vestíbulo hay otro guardarropa y un cuarto de aseo.
Todas las puertas francesas que dan al jardín tienen persianas de madera en el exterior. Todas las ventanas, situadas en el sureste y suroeste, (planta baja y segunda planta) están equipadas con persianas mediante mamparas desplegables en el exterior. Estos se pueden operar desde el interior. Cuando se cierran, estas persianas desaparecen por completo en la fachada. Anexo:
Lavadero: conexión de electrodomésticos, armarios para almacenamiento, segundo armario, segundo aseo separado (planta baja), amplia sauna, ducha a ras de suelo, pediluvios, zona exterior cerrada para refrescarse, claraboya en el techo. Amplia escalera fija da acceso al sótano. Amplio ventanal con vistas al jardín y puerta de acceso al jardín. Jardín:
El jardín circundante ofrece mucha privacidad y cuenta con un amplio aparcamiento en su propia parcela. En varios lugares y niveles se realizan varias terrazas. Además, el jardín está decorado con iluminación y un hermoso asta de bandera. El diseño original del jardín, incluido el esquema de plantación del famoso arquitecto de jardines Mien Ruys, está disponible. Garaje:
Garaje climatizado, espacio para 2 coches, acceso independiente para bicicletas, fregadero con agua fría y caliente. Acceso al patio trasero y al camino de entrada. Doble puerta basculante de accionamiento eléctrico con mando a distancia. Sótano:
El sótano situado bajo todo el edificio principal es accesible a través del vestíbulo del anexo. Hay 2 grandes salas polivalentes, una de ellas equipada con luz natural. La sala central da acceso a través de puertas con cerradura a 4 habitaciones separadas que se pueden organizar como despensa, biblioteca y sala de pasatiempos. Dos de estas habitaciones tienen acceso a la luz del día. Todo el sótano tiene un suelo de baldosas. En el área técnica separada, que también tiene luz natural, hay un lugar para el sistema de calefacción HR y la caldera de bomba de calor recientemente instalada. El agua caliente de toda la casa está conectada a un bucle, por lo que hay agua caliente instantánea en cada punto de grifo. El sótano está ventilado mecánicamente. Planta baja:
Majestuosa escalera de caracol con hermosa barandilla con rejas de madera de forma clásica hasta el amplio hall central en el segundo piso. Aseo independiente con inodoro flotante. Toda la segunda planta tiene suelo de travertino con zócalos en la misma piedra natural. Distribución: 3 dormitorios grandes y 4 dormitorios más pequeños. Dormitorio principal con hall delantero independiente con armarios empotrados, baño con doble lavabo, bañera e inodoro flotante, vestidor independiente con luz natural. Balcón francés, ventanas en 2 lados, aire acondicionado. El resto de los dormitorios están equipados con armario empotrado en la pared y nicho de lavabo con azulejos. Uno de los dormitorios tiene una logia. Segundo baño con bañera. Segunda planta:
A través de una escalera fija se accede a la segunda planta. Esto es completamente para clasificar a su gusto. Debido a la construcción de armadura de acero, el conjunto se divide como un espacio abierto y se utiliza para fines de pasatiempo. Las ventanas de la fachada delantera y trasera y los cuatro grandes tragaluces proporcionan mucha luz natural. Toda la estructura de la cubierta está revestida en el exterior con pizarras naturales. Los canalones se encuentran dentro de la pared y están ocultos a la vista por un alero de piedra natural. Detalles exteriores de la villa:
- Sobre la puerta principal una ventana ovalada colocada horizontalmente, esto se repite en el segundo piso también aquí una ventana ovalada pero colocada verticalmente.
- Alféizares de piedra natural alrededor. - Los canalones se encuentran dentro de la pared del hastial y están ocultos a la vista por un alero de piedra natural. Este detalle regresa alrededor de la parte superior de ambas chimeneas.
- Las fachadas son de mampostería mediante ladrillos de 3 colores diferentes. "MAJESTÁTNA VILA V PRÍRODNEJ REZERVÁCII" Táto mimoriadne impozantná a priestranná vila sa nachádza na jedinečnom mieste s nádherným výhľadom na údolie Caumerbeek, zelenú a sviežu prírodnú rezerváciu. Tu ste v srdci Euregio, v blízkosti bordovej Maastrichtu a historického Aachenu.
Vila je navrhnutá "Meijsen architektmi" z Haagu a bola postavená v roku 1971. Vila sa nachádza na dvojpozemku (čísla domov 38 a 40) s rozlohou 1976 m². Pozemok je mierne svahovitý, takže vila sa nachádza vysoko nad úrovňou ulice, a preto má panoramatický výhľad na prírodnú rezerváciu Caumerbeek. Vila sa nachádza vo veľmi obľúbenej rezidenčnej štvrti "De Erk" bez áut v južnej časti Heerlenu. Táto obytná štvrť bola z veľkej časti realizovaná v šesťdesiatych a sedemdesiatych rokoch a pozostáva zo širokej škály budov na priestranných pozemkoch s množstvom verejnej zelene. Zariadenia, ako sú školy pre základné aj stredné vzdelávanie, sú v pešej vzdialenosti. Centrum mesta Heerlen so všetkou občianskou vybavenosťou, ako je krásne divadlo, zrekonštruovaná radnica, "Maankwartier" so železničnou stanicou a útulné Pancratiusplein s rôznymi reštauráciami a kaviarňami, sú vzdialené len 10 minút jazdy bicyklom. Klasifikácia:
Prízemie:
Cez priestrannú príjazdovú cestu je na mieste parkovisko pre niekoľko áut. Vchod do vily sa nachádza vpredu. Cez predsieň s posuvnými dverami sa dostanete do impozantnej recepčnej haly. Hoci je tento priestor v interiéri, denné svetlo vstupuje z niekoľkých smerov. Tento priestor vyžaruje majestátnosť: na podlahe carrarský mramor je vysoký strop (335 cm) vybavený krásnymi štukovými ornamentami. Z tejto centrálnej haly sú prístupné rôzne obytné priestory. Naľavo od haly je salón. To má veľké okná na prednej aj bočnej stene s krásnym výhľadom na prírodnú rezerváciu Caumerbeek. Salón má krb s rímsou a nástennú jednotku vyrobenú na mieru, obe v rovnakom klasickom štýle. Táto izba je vybavená klimatizáciou. Cez dvojité dvere je prístup do záhrady so samostatnou terasou. Na pravej strane haly vstupujete do jedálne cez posuvné sklenené dvere. Táto priestranná izba má tri veľké okná s nádherným výhľadom na prírodnú rezerváciu v prednej časti vily. Podlaha má dubové parkety v blokovej forme. K dispozícii je starožitný krb zo sivého mramoru. Strop so štukovými ornamentami. Kuchyňa sa nachádza vzadu a je prístupná buď z centrálnej recepčnej haly alebo priamo z jedálne. Odtiaľ máte výhľad do zadnej záhrady. Dispozícia kuchyne pozostáva zo steny skrinky so vstavanými spotrebičmi v usporiadaní v tvare U, plastovej pracovnej dosky s dvojitým umývadlom z nehrdzavejúcej ocele a horných aj dolných kuchynských skriniek. Toto zariadenie je datované. Stena skrinky oddeľuje kuchyňu od priľahlej záhradnej miestnosti. Odstránenie tejto skrinky umožňuje spojenie týchto dvoch miestností do priestrannej obývacej kuchyne. Záhradná miestnosť, ktorá je prístupná aj z hlavnej haly, má dve dvere so vstupom do záhrady nachádzajúcej sa na juhozápade. Na podlahe sú ručne pečené talianske dlaždice. Vedľa záhradnej miestnosti je pracovňa. Táto izba má dubovú parketovú podlahu so vzorom rybej kosti. Táto izba má tiež francúzske dvere do uzavretej časti záhrady. Nachádza sa tu malá terasa s jazierkom obklopeným živým plotom z tisu. Široký schodiskový portál poskytuje prirodzené svetlo do centrálnej haly a umožňuje prístup francúzskymi dverami do záhrady na strane vily orientovanej na juhovýchod. Vedľa haly sa nachádza ďalšia úschovňa a toaleta.
Všetky francúzske dvere do záhrady majú zvonku drevené okenice. Všetky okná, ktoré sa nachádzajú na juhovýchode a juhozápade (prízemie a druhé poschodie), sú na vonkajšej strane vybavené žalúziami pomocou výklopných obrazoviek. Tie je možné ovládať zvnútra. Po zatvorení tieto žalúzie úplne zmiznú do fasády. Prístavba:
Technická miestnosť: pripojenie bielej techniky, skrine na skladovanie, druhá šatníková skriňa, samostatné druhé WC (prízemie), priestranná sauna, bezbariérový sprchovací kút, kúpele na nohy, uzavretý vonkajší priestor na chladenie, svetlík v strope. Široké pevné schodisko umožňuje prístup do suterénu. Priestranné okno s výhľadom do záhrady a prístupové dvere do záhrady. Záhrada:
Okolitá záhrada ponúka veľa súkromia a má dostatok parkovacích miest na vlastnom pozemku. Na viacerých miestach a úrovniach je realizovaných niekoľko terás. Okrem toho je záhrada zdobená osvetlením a krásnym stožiarom. K dispozícii je originálny záhradný dizajn vrátane schémy výsadby slávneho záhradného architekta Miena Ruysa. Garáž:
Vyhrievaná garáž, priestor pre 2 autá, samostatný prístup pre bicykle, umývadlo s teplou a studenou vodou. Prístup na dvor a príjazdovú cestu. Dvojité elektricky ovládané dvere hore a hore s diaľkovým ovládaním. Suterén:
Suterén nachádzajúci sa pod celou hlavnou budovou je prístupný cez halu v prístavbe. K dispozícii sú 2 veľké viacúčelové izby, z ktorých jedna je vybavená prirodzeným svetlom. Centrálna miestnosť umožňuje prístup cez uzamykateľné dvere do 4 samostatných miestností, ktoré je možné usporiadať ako špajzu, knižnicu a hobby miestnosť. Dve z týchto izieb majú prístup na denné svetlo. Celý suterén má dláždenú podlahu. V samostatnom technickom priestore, ktorý má aj denné svetlo, je miesto pre HR vykurovací systém a nedávno nainštalovaný kotol tepelného čerpadla. Teplá voda v celom dome je napojená na slučku, takže v každom bode výčapu je okamžitá teplá voda. Suterén je mechanicky vetraný. Prízemie:
Majestátne točité schodisko s krásnym zábradlím s drevenými klasicky tvarovanými mrežami do priestrannej centrálnej haly na druhom poschodí. Samostatná toaleta s plávajúcim WC. Celé druhé poschodie má travertínovú podlahu so soklovými lištami z rovnakého prírodného kameňa. Dispozícia: 3 veľké spálne a 4 menšie spálne. Hlavná spálňa so samostatnou predsieňou s vstavanými skriňami, kúpeľňa s dvojitým umývadlom, vaňou a plávajúcim WC, samostatný šatník s prirodzeným svetlom. Francúzsky balkón, okná na 2 stranách, klimatizácia. Zvyšné spálne sú vybavené vstavanou skriňovou stenou a kachľovým výklenkom umývadla. Jedna spálňa má lodžiu. Druhá kúpeľňa s vaňou. Druhé poschodie:
Cez pevné schodisko je prístupné druhé poschodie. Toto je plne klasifikovať podľa vašich vlastných predstáv. Vďaka oceľovej krovovej konštrukcii je celok rozdelený na jeden otvorený priestor a využíva sa na záujmové účely. Okná na prednej a zadnej fasáde a štyri veľké svetlíky poskytujú dostatok denného svetla. Celá strešná konštrukcia je z vonkajšej strany obložená prírodnými bridlicami. Žľaby sú umiestnené v stene a sú skryté pred pohľadom odkvapom z prírodného kameňa. Vonkajšie detaily vily:
- Nad vchodovými dverami oválne okno umiestnené vodorovne, toto sa opakuje na druhom poschodí aj tu oválne okno, ale umiestnené vertikálne.
- Parapety z prírodného kameňa všade okolo. - Žľaby sú umiestnené vo vnútri štítovej steny a sú skryté pred pohľadom odkvapom z prírodného kameňa. Tento detail sa vracia okolo hornej časti oboch komínov.
- Fasády sú murované pomocou tehál v 3 rôznych farbách. "ΑΡΧΟΝΤΙΚΗ ΒΙΛΑ ΣΕ ΦΥΣΙΚΟ ΚΑΤΑΦΥΓΙΟ" Αυτή η εξαιρετικά επιβλητική και ευρύχωρη βίλα βρίσκεται σε ένα μοναδικό μέρος με εκπληκτική θέα στην κοιλάδα του Caumerbeek, ένα καταπράσινο και καταπράσινο φυσικό καταφύγιο. Εδώ βρίσκεστε στην καρδιά του Euregio, κοντά στο μπορντό Μάαστριχτ και το ιστορικό Άαχεν.
Η βίλα είναι ένα σχέδιο των "αρχιτεκτόνων Meijsen" από τη Χάγη και χτίστηκε το έτος 1971. Η βίλα βρίσκεται σε οικόπεδο με διπλό κτίριο (αριθμοί κατοικίας 38 και 40) εμβαδού 1976 m². Το οικόπεδο είναι ελαφρώς επικλινές, έτσι ώστε η βίλα να βρίσκεται πολύ πάνω από το επίπεδο του δρόμου και ως εκ τούτου έχει πανοραμική θέα στο φυσικό καταφύγιο του Caumerbeek. Η βίλα βρίσκεται στην πολύ δημοφιλή και χωρίς αυτοκίνητα κατοικημένη περιοχή "De Erk" στο νότιο τμήμα του Heerlen. Αυτή η κατοικημένη περιοχή πραγματοποιήθηκε σε μεγάλο βαθμό στη δεκαετία του εξήντα και του εβδομήντα και αποτελείται από μια μεγάλη ποικιλία κτιρίων σε ευρύχωρα οικόπεδα με πολύ δημόσιο πράσινο. Εγκαταστάσεις όπως σχολεία πρωτοβάθμιας και δευτεροβάθμιας εκπαίδευσης βρίσκονται σε κοντινή απόσταση με τα πόδια. Το κέντρο του Heerlen με όλες τις ανέσεις του, όπως το όμορφο θέατρο, το ανακαινισμένο δημαρχείο, το "Maankwartier" με σιδηροδρομικό σταθμό και η ζεστή Pancratiusplein με διάφορα εστιατόρια και καφετέριες απέχουν μόλις 10 λεπτά με το ποδήλατο. Ταξινόμηση:
Ισόγειο:
Μέσω ενός ευρύχωρου δρόμου υπάρχει χώρος στάθμευσης για πολλά αυτοκίνητα στις εγκαταστάσεις. Η είσοδος της βίλας βρίσκεται στο μπροστινό μέρος. Μέσα από έναν προθάλαμο με συρόμενες πόρτες φτάνετε στην εντυπωσιακή αίθουσα υποδοχής. Αν και αυτός ο χώρος είναι εσωτερικός, το φως της ημέρας εισέρχεται από διάφορες κατευθύνσεις. Αυτός ο χώρος αποπνέει μεγαλοπρέπεια: στο πάτωμα μάρμαρο Carrara, η ψηλή οροφή (335cm) είναι εξοπλισμένη με όμορφα στολίδια από γυψομάρμαρο. Από αυτή την κεντρική αίθουσα, οι διάφοροι χώροι καθιστικού είναι προσβάσιμοι. Στα αριστερά της αίθουσας βρίσκεται το σαλόνι. Αυτό έχει μεγάλα παράθυρα τόσο στον μπροστινό όσο και στον πλευρικό τοίχο με όμορφη θέα στο φυσικό καταφύγιο του Caumerbeek. Το σαλόνι διαθέτει τζάκι με μαντηλάκι και ειδική μονάδα τοίχου, και τα δύο στο ίδιο κλασικό στυλ. Αυτό το δωμάτιο είναι εξοπλισμένο με κλιματισμό. Μέσω διπλών θυρών υπάρχει πρόσβαση στον κήπο με ξεχωριστή βεράντα. Στη δεξιά πλευρά της αίθουσας μπαίνετε στην τραπεζαρία από συρόμενες γυάλινες πόρτες. Αυτό το ευρύχωρο δωμάτιο διαθέτει τρία μεγάλα παράθυρα με εκπληκτική θέα στο φυσικό καταφύγιο στο μπροστινό μέρος της βίλας. Το πάτωμα έχει δρύινο παρκέ σε μορφή μπλοκ. Υπάρχει ένα γκρι μαρμάρινο τζάκι αντίκα. Οροφή με στολίδια από γυψομάρμαρο. Η κουζίνα βρίσκεται στο πίσω μέρος και είναι προσβάσιμη είτε από την κεντρική αίθουσα υποδοχής είτε απευθείας από την τραπεζαρία. Από εδώ έχετε θέα στον πίσω κήπο. Η διάταξη της κουζίνας αποτελείται από έναν τοίχο ντουλαπιού με ενσωματωμένες συσκευές σε διάταξη σχήματος U, έναν πλαστικό πάγκο με διπλό νεροχύτη από ανοξείδωτο χάλυβα και ντουλάπια κουζίνας άνω και κάτω. Αυτό το εξάρτημα είναι χρονολογημένο. Ο τοίχος του ντουλαπιού χωρίζει την κουζίνα από τον παρακείμενο κήπο. Η αφαίρεση αυτού του ντουλαπιού καθιστά εύκολη τη συγχώνευση των δύο δωματίων σε μια ευρύχωρη κουζίνα καθιστικού. Το δωμάτιο κήπου, το οποίο είναι επίσης προσβάσιμο από την κύρια αίθουσα, έχει δύο πόρτες με πρόσβαση στον κήπο που βρίσκεται στα νοτιοδυτικά. Υπάρχουν χειροποίητα ιταλικά πλακάκια στο πάτωμα. Δίπλα στον κήπο βρίσκεται η μελέτη. Αυτό το δωμάτιο διαθέτει δρύινο παρκέ δάπεδο σε μοτίβο ψαροκόκαλο. Αυτό το δωμάτιο διαθέτει επίσης μπαλκονόπορτες σε ένα κλειστό τμήμα του κήπου. Υπάρχει μια μικρή βεράντα εδώ με μια λίμνη που περιβάλλεται από ένα φράχτη πουρνάρι. Η μεγάλη πύλη σκάλας παρέχει φυσικό φως στην κεντρική αίθουσα και δίνει πρόσβαση μέσω γαλλικών θυρών στον κήπο από την πλευρά της βίλας που βλέπει νοτιοανατολικά. Δίπλα στην αίθουσα υπάρχει μια άλλη αποθήκη και μια τουαλέτα.
Όλες οι γαλλικές πόρτες στον κήπο έχουν ξύλινα παντζούρια στο εξωτερικό. Όλα τα παράθυρα, που βρίσκονται στα νοτιοανατολικά και νοτιοδυτικά, (ισόγειο και δεύτερος όροφος) είναι εξοπλισμένα με περσίδες μέσω πτυσσόμενων οθονών στο εξωτερικό. Αυτά μπορούν να λειτουργήσουν από μέσα. Όταν είναι κλειστές, αυτές οι περσίδες εξαφανίζονται εντελώς στην πρόσοψη. Προσαρτώ:
Βοηθητικό δωμάτιο: σύνδεση λευκών συσκευών, ντουλάπια αποθήκευσης, δεύτερη ντουλάπα, ξεχωριστή δεύτερη τουαλέτα (ισόγειο), ευρύχωρη σάουνα, καμπίνα ντους, ποδόλουτρα, κλειστός εξωτερικός χώρος για ψύξη, φεγγίτης στην οροφή. Μεγάλη σταθερή σκάλα δίνει πρόσβαση στο υπόγειο. Ευρύχωρο παράθυρο με θέα στον κήπο και πόρτα πρόσβασης στον κήπο. Κήπος:
Ο περιβάλλων κήπος προσφέρει μεγάλη ιδιωτικότητα και διαθέτει άνετο χώρο στάθμευσης σε δικό του οικόπεδο. Σε διάφορα σημεία και επίπεδα πραγματοποιούνται αρκετές βεράντες. Επιπλέον, ο κήπος είναι διακοσμημένος με φωτισμό και ένα όμορφο κοντάρι σημαίας. Ο αρχικός σχεδιασμός του κήπου, συμπεριλαμβανομένου του σχεδίου φύτευσης του διάσημου αρχιτέκτονα κήπων Mien Ruys, είναι διαθέσιμος. Γκαράζ:
Θερμαινόμενο γκαράζ, χώρος για 2 αυτοκίνητα, ξεχωριστή πρόσβαση για ποδήλατα, νεροχύτη με ζεστό και κρύο νερό. Πρόσβαση στην αυλή και στο δρόμο. Διπλή ηλεκτρική πόρτα με τηλεχειριστήριο. Υπόγειο:
Το υπόγειο που βρίσκεται κάτω από ολόκληρο το κεντρικό κτίριο είναι προσβάσιμο μέσω της αίθουσας στο παράρτημα. Υπάρχουν 2 μεγάλες αίθουσες πολλαπλών χρήσεων, μία από τις οποίες είναι εξοπλισμένη με φυσικό φως. Το κεντρικό δωμάτιο δίνει πρόσβαση μέσω θυρών που κλειδώνουν σε 4 ξεχωριστά δωμάτια που μπορούν να δ... "STATTLICHE VILLA IN EINEM NATURSCHUTZGEBIET" Diese äußerst imposante und geräumige Villa befindet sich an einem einzigartigen Ort mit herrlichem Blick über das Tal des Caumerbeek, einem grünen und üppigen Naturschutzgebiet. Hier befinden Sie sich im Herzen der Euregio, in der Nähe des burgundischen Maastricht und des historischen Aachen.
Die Villa ist ein Entwurf von "Meijsen Architekten" aus Den Haag und wurde im Jahr 1971 erbaut. Die Villa befindet sich auf einem Doppelbaugrundstück (Hausnummern 38 und 40) mit einer Fläche von 1976 m². Das Grundstück ist leicht abfallend, so dass die Villa weit über Straßenniveau liegt und somit einen Panoramablick über das Naturschutzgebiet des Caumerbeek bietet. Die Villa befindet sich in der sehr beliebten und autofreien Wohngegend "De Erk" im südlichen Teil von Heerlen. Dieses Wohngebiet wurde größtenteils in den sechziger und siebziger Jahren realisiert und besteht aus unterschiedlichsten Gebäuden auf großzügigen Grundstücken mit viel öffentlichem Grün. Einrichtungen wie Schulen für die Primar- und Sekundarstufe sind zu Fuß erreichbar. Das Zentrum von Heerlen mit all seinen Annehmlichkeiten wie dem schönen Theater, dem renovierten Rathaus, dem "Maankwartier" mit Bahnhof und dem gemütlichen Pancratiusplein mit verschiedenen Restaurants und Cafés sind nur 10 Minuten mit dem Fahrrad entfernt. Klassifikation:
Erdgeschoß:
Durch eine geräumige Einfahrt gibt es Parkplätze für mehrere Autos vor Ort. Der Eingang zur Villa befindet sich an der Vorderseite. Durch einen Vorraum mit Schiebetüren gelangen Sie in die beeindruckende Empfangshalle. Obwohl es sich um einen Innenraum handelt, fällt das Tageslicht aus mehreren Richtungen ein. Dieser Raum strahlt Erhabenheit aus: Auf dem Boden ist Carrara-Marmor und die hohe Decke (335 cm) mit schönen Stuckornamenten ausgestattet. Von diesem zentralen Flur aus sind die verschiedenen Wohnbereiche zugänglich. Auf der linken Seite des Flurs befindet sich der Salon. Diese verfügt über große Fenster sowohl an der Vorder- als auch an der Seitenwand mit schönem Blick auf das Naturschutzgebiet des Caumerbeek. Der Salon verfügt über einen Kamin mit Kaminsims und eine maßgefertigte Schrankwand, beide im gleichen klassischen Stil. Dieses Zimmer ist mit Klimaanlage ausgestattet. Durch Doppeltüren gelangt man in den Garten mit separater Terrasse. Auf der rechten Seite des Flurs betreten Sie das Esszimmer durch Glasschiebetüren. Dieses geräumige Zimmer verfügt über drei große Fenster mit herrlichem Blick über das Naturschutzgebiet an der Vorderseite der Villa. Der Boden besteht aus Eichenparkett in Blockform. Es gibt einen antiken Kamin aus grauem Marmor. Decke mit Stuckornamenten. Die Küche befindet sich auf der Rückseite und ist entweder von der zentralen Empfangshalle oder direkt vom Esszimmer aus zugänglich. Von hier aus hat man einen Blick auf den hinteren Garten. Die Küchenaufteilung besteht aus einer Schrankwand mit Einbaugeräten in U-förmiger Anordnung, einer Kunststoff-Arbeitsplatte mit Doppelspüle aus Edelstahl sowie den oberen und unteren Küchenschränken. Dieses Spiel ist veraltet. Die Schrankwand trennt die Küche vom angrenzenden Gartenzimmer. Durch den Wegfall dieser Schränke ist es problemlos möglich, die beiden Räume zu einer geräumigen Wohnküche zu verschmelzen. Das Gartenzimmer, das auch von der Haupthalle aus zugänglich ist, hat zwei Türen mit Zugang zum südwestlich gelegenen Garten. Auf dem Boden liegen handgebrannte italienische Fliesen. Neben dem Gartenzimmer befindet sich das Arbeitszimmer. Dieses Zimmer verfügt über einen Eichenparkettboden in Fischgrätmuster. Dieses Zimmer hat auch französische Türen zu einem umzäunten Teil des Gartens. Hier gibt es eine kleine Terrasse mit einem Teich, der von einer Eibenhecke umgeben ist. Das breite Treppenportal sorgt für natürliches Licht in der zentralen Halle und bietet durch französische Türen Zugang zum Garten auf der nach Südosten ausgerichteten Seite der Villa. Angrenzend an die Halle gibt es eine weitere Garderobe und einen Toilettenraum.
Alle Fenstertüren zum Garten haben Holzfensterläden an der Außenseite. Alle Fenster, die sich im Südosten und Südwesten befinden (Erdgeschoss und zweiter Stock), sind mit Jalousien durch herunterklappbare Fliegengitter an der Außenseite ausgestattet. Diese können von innen bedient werden. Im geschlossenen Zustand verschwinden diese Jalousien vollständig in der Fassade. Anbau:
Hauswirtschaftsraum: Anschluss an die Haushaltsgeräte, Schränke zur Aufbewahrung, zweiter Kleiderschrank, separates zweites WC (Erdgeschoss), geräumige Sauna, begehbare Dusche, Fußbäder, geschlossener Außenbereich zum Kühlen, Oberlicht in der Decke. Eine breite, feste Treppe ermöglicht den Zugang zum Keller. Geräumiges Fenster mit Blick auf den Garten und Zugangstür zum Garten. Garten:
Der umliegende Garten bietet viel Privatsphäre und verfügt über ausreichend Parkplätze auf einem eigenen Grundstück. An mehreren Stellen und Ebenen sind mehrere Terrassen realisiert. Darüber hinaus ist der Garten mit Beleuchtung und einem schönen Fahnenmast geschmückt. Die originale Gartengestaltung inklusive Pflanzschema des berühmten Gartenarchitekten Mien Ruys steht zur Verfügung. Garage:
Beheizte Garage, Platz für 2 Autos, separater Zugang für Fahrräder, Waschbecken mit warmem und kaltem Wasser. Zugang zum Hinterhof und zur Einfahrt. Doppelt elektrisch betätigte Schwingtür mit Fernbedienung. Keller:
Das Untergeschoss, das sich unter dem gesamten Hauptgebäude befindet, ist durch den Flur im Nebengebäude zugänglich. Es gibt 2 große Mehrzweckräume, von denen einer mit Tageslicht ausgestattet ist. Der zentrale Raum bietet durch abschließbare Türen Zugang zu 4 separaten Räumen, die als Speisekammer, Bibliothek und Hobbyraum eingerichtet werden können. Zwei dieser Räume verfügen über Tageslicht. Der gesamte Keller ist mit Fliesenboden ausgelegt. Im separaten Technikbereich, der auch über Tageslicht verfügt, befindet sich ein Platz für das HR-Heizsystem und den kürzlich installierten Wärmepumpenkessel. Das heiße Wasser im gesamten Haus ist an einen Kreislauf angeschlossen, so dass an jeder Entnahmestelle sofort heißes Wasser zur Verfügung steht. Der Keller ist mechanisch belüftet. Erster Stock:
Stattliche Wendeltreppe mit schönem Geländer mit klassisch geformten Holzstäben zur geräumigen zentralen Halle im zweiten Stock. Separater Toilettenraum mit schwimmender Toilette. Die gesamte zweite Etage ist mit Travertinböden mit Fußleisten aus dem gleichen Naturstein ausgelegt. Aufteilung: 3 große Schlafzimmer und 4 kleinere Schlafzimmer. Hauptschlafzimmer mit separatem Flur mit Einbauschränken, Badezimmer mit Doppelwaschbecken, Badewanne und schwimmender Toilette, separater begehbarer Kleiderschrank mit Tageslicht. Französischer Balkon, Fenster auf 2 Seiten, Klimaanlage. Die restlichen Schlafzimmer sind mit Einbauschrank, Wand und gefliester Waschbeckennische ausgestattet. Ein Schlafzimmer verfügt über eine Loggia. Zweites Badezimmer mit Badewanne. Zweiter Stock:
Über eine feste Treppe ist der zweite Stock erreichbar. Dies ist vollständig nach Ihrem eigenen Geschmack zu klassifizieren. Durch die Stahlfachwerkkonstruktion ist das Ganze als ein offener Raum geteilt und wird für Hobbyzwecke genutzt. Die Fenster an Vorder- und Rückfassade sowie vier große Oberlichter sorgen für viel Tageslicht. Die gesamte Dachkonstruktion ist außen mit Naturschiefer verkleidet. Die Dachrinnen befinden sich innerhalb der Mauer und sind durch eine Traufe aus Naturstein vor Blicken geschützt. Äußere Details der Villa:
- Über der Eingangstür ein ovales Fenster, das horizontal platziert ist, dies wiederholt sich im zweiten Stock, auch hier ein ovales Fenster, aber vertikal platziert.
- Fensterbänke aus Naturstein rundum. - Die Dachrinnen befinden sich innerhalb der Giebelwand und sind durch eine Traufe aus Naturstein vor Blicken geschützt. Diese Detaillierung kehrt an der Oberseite beider Schornsteine wieder.
- Die Fassaden sind aus Mauerwerk mit Ziegeln in 3 verschiedenen Farben. « VILLA MAJESTUEUSE SUR UNE RÉSERVE NATURELLE » Cette villa extrêmement imposante et spacieuse est située dans un lieu unique avec une vue imprenable sur la vallée de Caumerbeek, une réserve naturelle verdoyante et luxuriante. Vous êtes ici au cœur de l’Euregio, à proximité de la bourgogne Maastricht et de la ville historique d’Aix-la-Chapelle.
La villa a été conçue par les « architectes Meijsen » de La Haye et a été construite en 1971. La villa est située sur un double terrain à bâtir (maisons numéros 38 et 40) d’une superficie de 1976 m². Le terrain est légèrement en pente, de sorte que la villa est située bien au-dessus du niveau de la rue et a donc une vue panoramique sur la réserve naturelle de Caumerbeek. La villa est située dans le quartier résidentiel très populaire et sans voiture « De Erk » dans la partie sud de Heerlen. Ce quartier résidentiel a été en grande partie réalisé dans les années soixante et soixante-dix et se compose d’une grande variété de bâtiments sur des parcelles spacieuses avec beaucoup de verdure publique. Des installations telles que des écoles pour l’enseignement primaire et secondaire sont accessibles à pied. Le centre de Heerlen avec toutes ses commodités telles que le beau théâtre, l’hôtel de ville rénové, le « Maankwartier » avec la gare et la confortable Pancratiusplein avec divers restaurants et cafés sont à seulement 10 minutes en vélo. Classification:
Rez-de-chaussée:
Grâce à une allée spacieuse, il y a un parking pour plusieurs voitures sur place. L’entrée de la villa est située à l’avant. Par un vestibule avec des portes coulissantes, vous accédez à l’impressionnant hall de réception. Bien que cet espace soit à l’intérieur, la lumière du jour pénètre dans plusieurs directions. Cet espace respire la grandeur : au sol en marbre de Carrare, le haut plafond (335cm) est équipé de beaux ornements en stuc. Depuis ce hall central, les différents espaces de vie sont accessibles. À gauche du hall se trouve le salon. Celui-ci dispose de grandes fenêtres à la fois sur le mur avant et latéral avec de belles vues sur la réserve naturelle de Caumerbeek. Le salon dispose d’une cheminée avec manteau de cheminée et d’une unité murale sur mesure, toutes deux dans le même style classique. Cette chambre est équipée de la climatisation. Par des portes doubles, il y a un accès au jardin avec une terrasse séparée. Sur le côté droit du hall, vous entrez dans la salle à manger par des portes coulissantes en verre. Cette chambre spacieuse dispose de trois grandes fenêtres avec une vue imprenable sur la réserve naturelle à l’avant de la villa. Le sol est en parquet de chêne sous forme de bloc. Il y a une cheminée ancienne en marbre gris. Plafond avec ornements en stuc. La cuisine est située à l’arrière et est accessible soit depuis le hall de réception central, soit directement depuis la salle à manger. De là, vous avez une vue sur le jardin arrière. L’aménagement de la cuisine se compose d’une paroi d’armoires avec des appareils intégrés en forme de U, d’un comptoir en plastique avec un évier double en acier inoxydable et d’armoires de cuisine supérieures et inférieures. Ce luminaire est daté. Le mur de l’armoire sépare la cuisine de la pièce de jardin adjacente. Le retrait de ces armoires permet de fusionner facilement les deux pièces en une cuisine spacieuse. La salle de jardin, qui est également accessible depuis le hall principal, dispose de deux portes avec accès au jardin situé au sud-ouest. Il y a des carreaux italiens cuits à la main sur le sol. À côté de la salle de jardin se trouve le bureau. Cette chambre dispose d’un parquet en chêne à chevrons. Cette pièce dispose également de portes-fenêtres donnant sur une partie fermée du jardin. Il y a une petite terrasse ici avec un étang entouré d’une haie d’ifs. Le large portail en escalier apporte de la lumière naturelle dans le hall central et donne accès par des portes-fenêtres au jardin sur le côté de la villa orienté sud-est. Adjacent au hall, il y a un autre vestiaire et des toilettes.
Toutes les portes-fenêtres donnant sur le jardin ont des volets en bois à l’extérieur. Toutes les fenêtres, situées au sud-est et au sud-ouest, (rez-de-chaussée et deuxième étage) sont équipées de stores au moyen de moustiquaires déroulantes à l’extérieur. Ceux-ci peuvent être actionnés de l’intérieur. Lorsqu’ils sont fermés, ces stores disparaissent complètement dans la façade. Annexe:
Buanderie : raccordement électroménager, armoires de rangement, deuxième armoire, deuxième toilette séparée (rez-de-chaussée), sauna spacieux, douche à l’italienne, pédiluves, espace extérieur clos pour le refroidissement, puits de lumière au plafond. Un large escalier fixe donne accès au sous-sol. Fenêtre spacieuse donnant sur le jardin et porte d’accès au jardin. Jardin:
Le jardin environnant offre beaucoup d’intimité et dispose d’un grand parking sur son propre terrain. À plusieurs endroits et niveaux sont plusieurs terrasses réalisées. De plus, le jardin est décoré d’un éclairage et d’un beau mât. La conception originale du jardin, y compris le schéma de plantation, du célèbre architecte de jardin Mien Ruys est disponible. Garage:
Garage chauffé, espace pour 2 voitures, accès séparé pour les vélos, évier avec eau chaude et froide. Accès à la cour arrière et à l’allée. Double porte basculante à commande électrique avec télécommande. Sous-sol:
Le sous-sol situé sous l’ensemble du bâtiment principal est accessible par le hall dans l’annexe. Il y a 2 grandes salles polyvalentes, dont une est équipée de lumière naturelle. La pièce centrale donne accès par des portes verrouillables à 4 pièces séparées qui peuvent être aménagées en garde-manger, bibliothèque et salle de loisirs. Deux de ces chambres sont accessibles à la lumière du jour. L’ensemble du sous-sol est recouvert de carrelage. Dans la zone technique séparée, qui bénéficie également de la lumière du jour, se trouve un endroit pour le système de chauffage HR et la chaudière à pompe à chaleur récemment installée. L’eau chaude de toute la maison est reliée à une boucle afin qu’il y ait de l’eau chaude instantanée à chaque point de prélèvement. Le sous-sol est ventilé mécaniquement. Rez-de-chaussée:
Escalier en colimaçon majestueux avec une belle rampe avec des barres en bois de forme classique menant au spacieux hall central au deuxième étage. Toilettes séparées avec toilettes flottantes. Tout le deuxième étage a un sol en travertin avec des plinthes dans la même pierre naturelle. Disposition : 3 grandes chambres et 4 chambres plus petites. Chambre principale avec hall d’entrée séparé avec placards, salle de bain avec double vasque, baignoire et toilettes flottantes, dressing séparé avec lumière naturelle. Balcon à la française, fenêtres sur 2 côtés, climatisation. Les autres chambres sont équipées d’un mur de placard intégré et d’une niche d’évier carrelée. Une chambre dispose d’une loggia. Deuxième salle de bain avec baignoire. Deuxième étage :
Par un escalier fixe est accessible au deuxième étage. C’est entièrement à classer à votre goût. En raison de la construction en treillis d’acier, l’ensemble est divisé en un seul espace ouvert et est utilisé à des fins de loisirs. Les fenêtres de la façade avant et arrière et quatre grandes lucarnes fournissent beaucoup de lumière du jour. L’ensemble de la structure du toit est revêtu à l’extérieur d’ardoises naturelles. Les gouttières sont situées à l’intérieur du mur et sont cachées par un avant-toit en pierre naturelle. Détails extérieurs de la villa :
- Au-dessus de la porte d’entrée une fenêtre ovale placée horizontalement, celle-ci se retrouve au deuxième étage également ici une fenêtre ovale mais placée verticalement.
- Appuis de fenêtre en pierre naturelle tout autour. - Les gouttières sont situées à l’intérieur du mur pignon et sont cachées par un avant-toit en pierre naturelle. Ces détails reviennent autour du sommet des deux cheminées.
- Les façades sont en maçonnerie utilisant des briques de 3 couleurs différentes. "ВЕЛИЧЕСТВЕННАЯ ВИЛЛА В ПРИРОДНОМ ЗАПОВЕДНИКЕ" Эта чрезвычайно внушительная и просторная вилла расположена в уникальном месте с потрясающим видом на долину Цаумербека, зеленый и пышный природный заповедник. Здесь вы находитесь в самом сердце Эурехио, недалеко от бордового Маастрихта и исторического Аахена.
Вилла была построена в 1971 году по проекту "Meijsen architects" из Гааги. Вилла расположена на участке под двойную застройку (дома No 38 и 40) площадью 1976 м². Участок имеет небольшой уклон, поэтому вилла расположена значительно выше уровня улицы и поэтому имеет панорамный вид на природный заповедник Цаумербек. Вилла расположена в очень популярном и свободном от автомобилей жилом районе "De Erk" в южной части Херлена. Этот жилой район был в значительной степени реализован в шестидесятых и семидесятых годах и состоит из самых разнообразных зданий на просторных участках с большим количеством общественной зелени. Такие объекты, как начальные и средние школы, находятся в нескольких минутах ходьбы. Центр Херлена со всеми его удобствами, такими как красивый театр, отреставрированная ратуша, «Маанквартье» с железнодорожным вокзалом и уютная площадь Панкратиусплейн с различными ресторанами и кафе, находятся всего в 10 минутах езды на велосипеде. Классификация:
Цокольный этаж:
Через просторную подъездную дорожку на территории отеля есть парковка на несколько автомобилей. Вход на виллу расположен спереди. Через вестибюль с раздвижными дверями вы попадете во впечатляющий зал для приемов. Несмотря на то, что это пространство находится в помещении, дневной свет проникает с нескольких направлений. Это пространство источает величие: на полу каррарский мрамор, высокий потолок (335 см) украшен красивым лепным орнаментом. Из этого центрального зала можно попасть в различные жилые помещения. Слева от зала находится салон. Он имеет большие окна как на передней, так и на боковой стене с прекрасным видом на природный заповедник Каумербек. В салоне есть камин с каминной полкой и настенный шкаф, изготовленный на заказ, оба в том же классическом стиле. Этот номер оборудован кондиционером. Через двойные двери есть выход в сад с отдельной террасой. С правой стороны зала вы попадаете в столовую через раздвижные стеклянные двери. Эта просторная комната имеет три больших окна с потрясающим видом на природный заповедник в передней части виллы. На полу дубовый паркет в виде блоков. Есть антикварный камин из серого мрамора. Потолок с лепным орнаментом. Кухня расположена в задней части, и в нее можно попасть либо из центральной приемной, либо прямо из столовой. Отсюда открывается вид на задний сад. Планировка кухни состоит из стенки шкафа со встроенной техникой в U-образной форме, пластиковой столешницы с двойной раковиной из нержавеющей стали, а также верхнего и нижнего кухонных шкафов. Данное приспособление датировано. Стена шкафа отделяет кухню от прилегающей садовой комнаты. Снятие этой мебели позволяет легко объединить две комнаты в просторную гостиную кухню. Садовая комната, в которую также можно попасть из главного зала, имеет две двери с выходом в сад, расположенный на юго-западе. На полу лежит итальянская плитка, выпеченная вручную. Рядом с садовой комнатой находится кабинет. В этой комнате дубовый паркетный пол с рисунком «елочкой». В этой комнате также есть французские двери в закрытую часть сада. Здесь есть небольшая терраса с прудом, окруженная тисовой изгородью. Широкий лестничный портал обеспечивает естественное освещение в центральном зале и открывает доступ через французские двери в сад со стороны виллы, обращенной на юго-восток. К залу примыкает еще одна гардеробная и туалетная комната.
Все французские двери в сад имеют деревянные ставни снаружи. Все окна, расположенные на юго-востоке и юго-западе (первый и второй этажи) оборудованы жалюзи с помощью выпадающих экранов снаружи. Ими можно управлять изнутри. В закрытом состоянии эти жалюзи полностью исчезают в фасаде. Пристройка:
Подсобное помещение: подключение бытовой техники, шкафы для хранения, второй шкаф, отдельный второй туалет (первый этаж), просторная сауна, душевая кабина, ванны для ног, закрытая открытая площадка для охлаждения, мансардный люк в потолке. Широкая стационарная лестница ведет в подвал. Просторное окно с видом на сад и входная дверь в сад. Сад:
Окружающий сад предлагает много уединения и имеет просторную парковку на собственном участке. В нескольких местах и на нескольких уровнях реализовано несколько террас. Кроме того, сад украшен подсветкой и красивым флагштоком. Оригинальный дизайн сада, включая схему посадки известного садового архитектора Мьен Рюйса, доступен. Гараж:
Отапливаемый гараж, место для 2 автомобилей, отдельный подъезд для велосипедов, раковина с горячей и холодной водой. Доступ к заднему двору и подъездной дорожке. Двойная подъемно-перекидная дверь с электроприводом и дистанционным управлением. Подвал:
В подвал, расположенный под всем главным зданием, можно попасть через холл в пристройке. К услугам гостей 2 больших многофункциональных зала, один из которых оборудован естественным освещением. Из центральной комнаты через запирающиеся двери можно попасть в 4 отдельные комнаты, которые могут быть организованы как кладовая, библиотека и комната для хобби. Две из этих комнат имеют доступ к дневному свету. Весь подвал имеет кафельный пол. В отдельной технической зоне, которая также имеет дневное освещение, находится место для системы отопления HR и недавно установленного котла с ...