3 747 030 PLN
4 bd
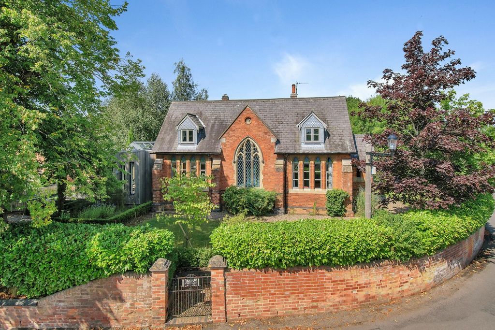
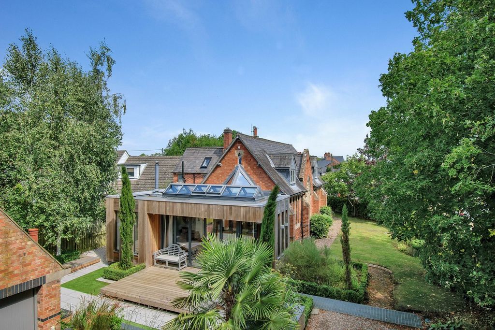
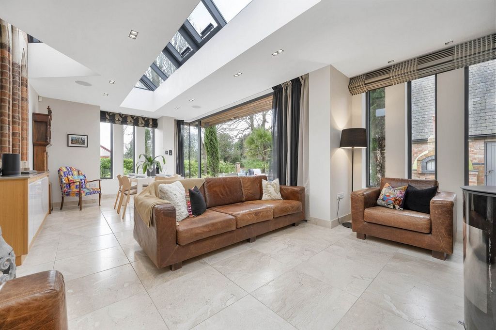
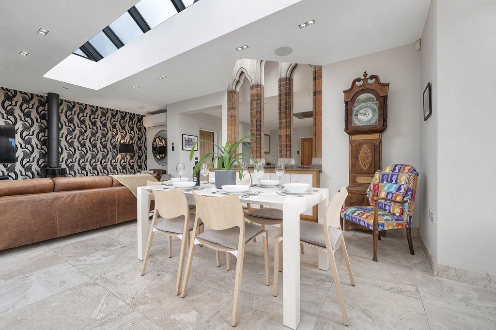
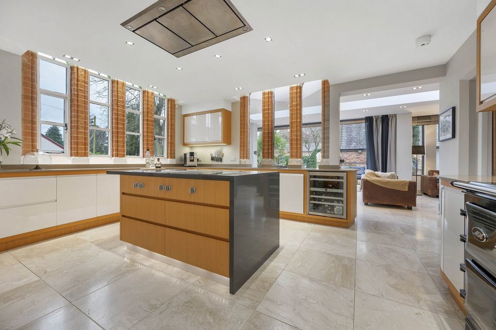
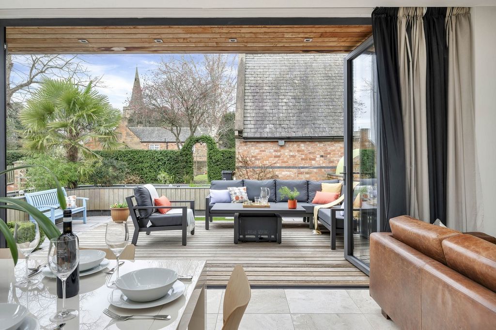
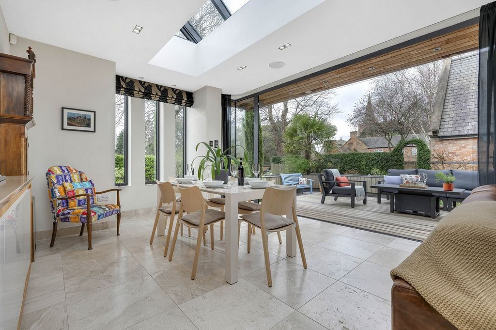
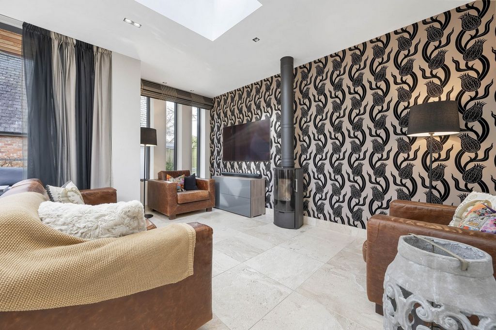
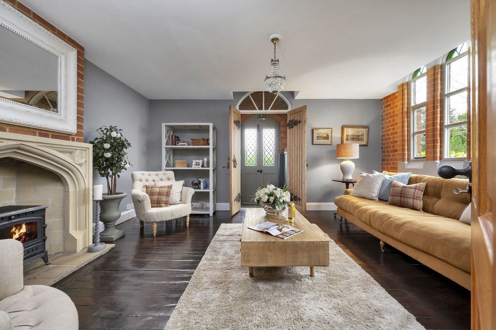
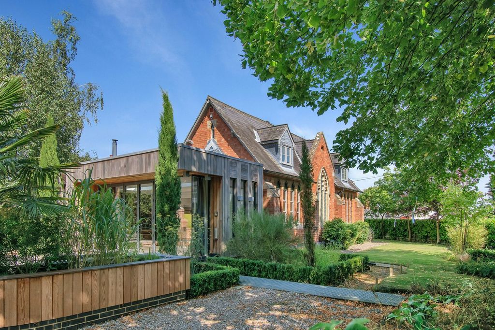
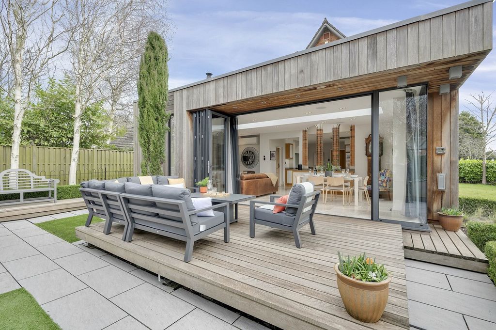
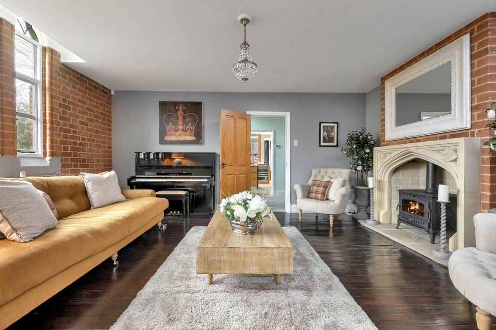
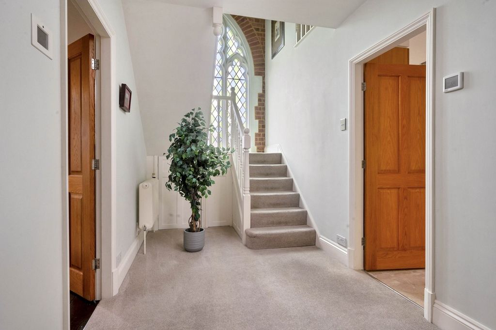
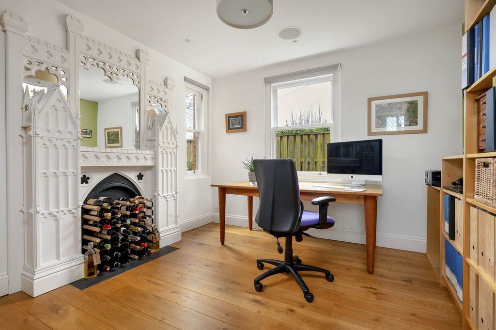
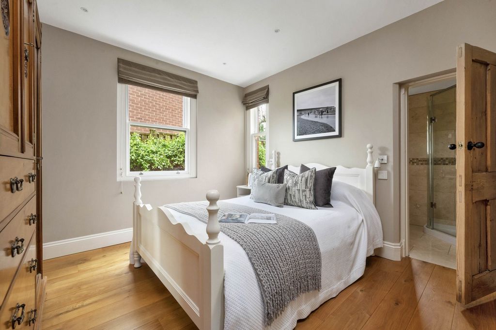
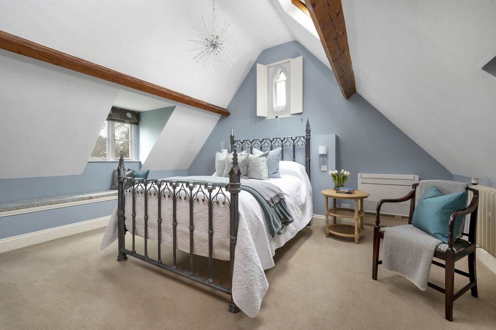
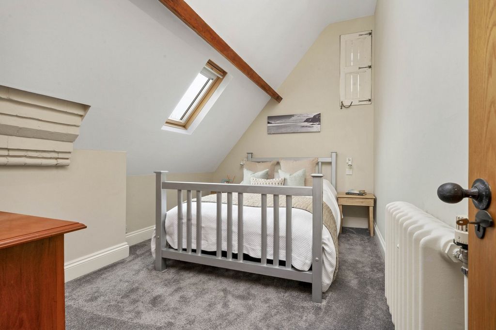
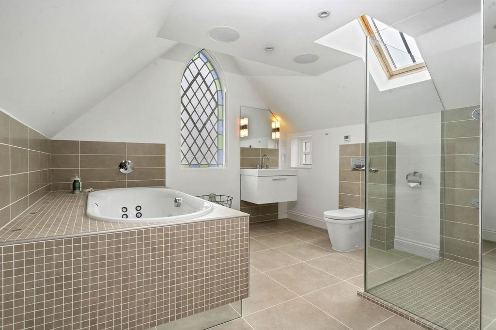
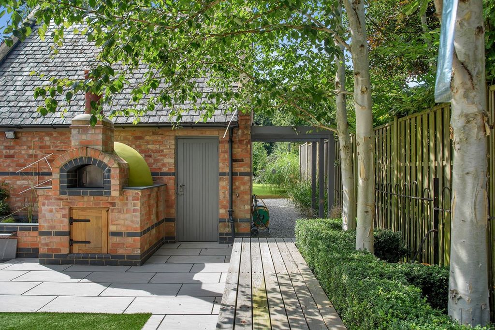
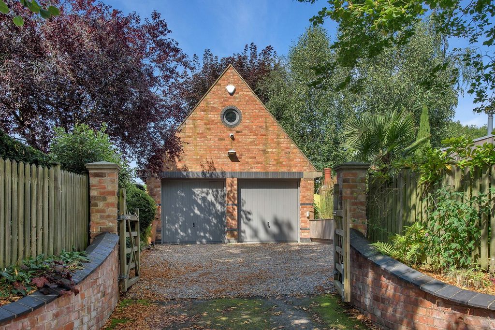
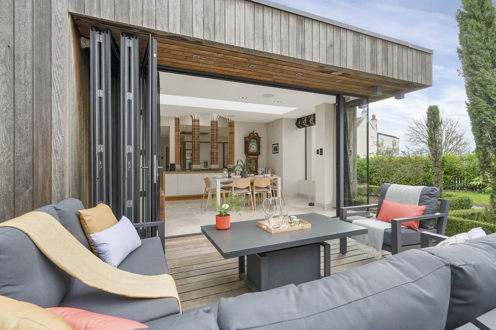
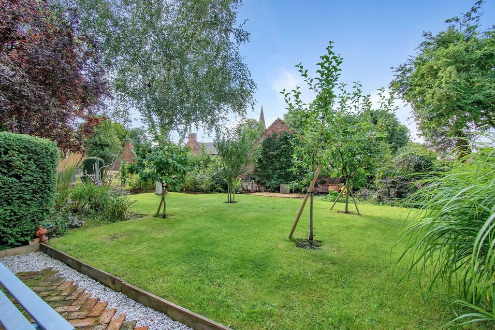
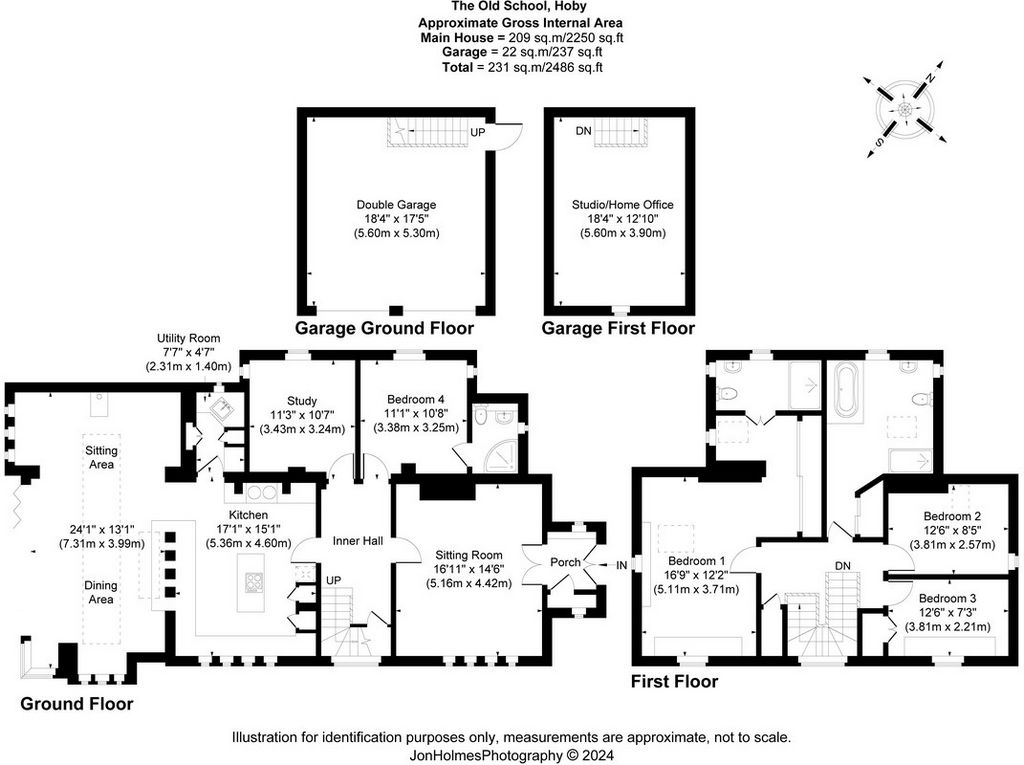

Features:
- Garden
- Garage Zobacz więcej Zobacz mniej The Old School, Hoby is where Victorian Architecture meets the 21st Century. Originally built in 1871, this rare home now standing in mature grounds of 0.25 acres occupies an enviable position within this unspoilt, conservation village. Surprisingly spacious, this immaculate home which retains period charm, features high ceilings, exposed brickwork, dressed stone and cosy log burners. This high spec home with underfloor heating on both floors features a new, open plan living kitchen with fully glazed roof lantern and bespoke cabinets by Lewis & Hill. From the kitchen bi fold doors provide direct access onto a private, southwest facing terrace with water feature and pizza oven. In addition, there is a formal sitting room with log burner, study and a ground floor bedroom with ensuite, which is ideal as guest accommodation. On the first floor are three further bedrooms, luxurious bathroom, dressing room and ensuite to bedroom one. A gated driveway provides ample hardstanding and access to a detached double garage with room over. The current owners during their long occupation have been meticulous in their pursuit to an exceptional home and therefore, early viewing is highly recommended.LocationHoby is an unspoilt conservation village situated in a picturesque valley between Leicester and Melton Mowbray. The village has a fine Parish Church, Methodist Chapel and a well-regarded pub/restaurant. The neighbouring village of Thrussington has an excellent primary school (1.6 miles) and private school including Ratcliffe College (4.3 miles) and the Loughborough Endowed Schools (11.8 miles). Local activities include riding and fishing and the extremely popular Ragdale Hall Health Hydro (1.7 miles) is situated close by in Ragdale village. A wider range of amenities can be found at the nearby Thurmaston Retail Park and the market towns of Melton Mowbray and Loughborough. The nearby A46 provides fast access to both Leicester and Nottingham.DistancesLeicester 11.9 miles / Nottingham 19.2 miles / Loughborough 10.9 miles / Melton Mowbray 5.9 miles / Oakham 16.3 miles / M69/M1(J21) 16.6 miles / East Midlands Airport 19.8 milesThe PropertyOriginally built as a village School in 1871 the property has since been the subject of a stylish and thorough restoration and extension programme by the current owners. The superb Lewis & Hill fitted kitchen is well equipped with the very best Gaggenau appliances and a similar standard throughout all three bathroom/shower rooms. Automated lighting and individual room heating control as well as an integrated speaker system are further features of this exceptional home. Additional garden land has been acquired adding to the wrap around garden which in part has a Mediterranean feel.Ground FloorThe original entrance into the property is through a magnificent entrance porch with exposed brickwork, two windows and dressed stonework. A pair of original panelled doors with cast iron lock open into a formal sitting room with wood burner set within a Minster style stone surround. The sitting room features exposed brickwork, floorboards and a large window with ornate mullions faces Main Street The inner hall with return staircase and feature window is flooded with light and provides access to a ground floor bedroom with ensuite shower room, study and kitchen.The kitchen hand crafted by Lewis & Hill is itself located within the old part of the building. Extended in 2012 the kitchen now offers ample space to dine and relax under a large roof lantern and a free-standing log burner is a cosy feature. White, high gloss cabinets complimented by Quartz worktops wrap around a central island/breakfast bar. Included are an extensive range of Gaggenau appliances including steam oven, induction hob, Teppanyaki, wine fridge and superb larder style fridge/freezer with water and ice dispenser. An electric Aga in pewter adds a traditional twist and a heated marble floor extends throughout. Numerous, full height windows and a 5m bifold floods the space with natural light and access to a large, southwest deck. This large space also has an integrated speaker system, air conditioning and provision for wall mounted TV. A fully equipped utility room with marble floor, matching cabinets and integrated Neff microwave oven completes the ground floor accommodation.First FloorThe landing, showcasing two king post roof trusses and original brickwork provides access to three bedrooms and large family bathroom with Villeroy and Boch, spa bath, walk-in double shower with body jets, heated porcelain tiled floor, heated mirror and integrated speaker system. Bedroom one with high vaulted ceiling and exposed roof truss features a fully fitted dressing room and stylish three-piece en-suite with large, walk-in double shower with body jets, heated slate floor and bathroom cabinets.OutsideThe property stands in mature grounds of 0.25 acres in total. Occupying a prominent and elevated position within the village the gardens which wrap around the property enjoy a surprisingly high degree of privacy. Fully landscaped, the grounds include generous areas of lawn and gated, gravel driveway provides ample hardstanding and access to a detached double garage with room over. A number of trees create an established feel and carefully considered pathways wind their way through the garden. Adjoining the kitchen is a southwest facing cedar deck, cascading water feature and brick built outdoor pizza oven. The village church provides an historic back drop and further features include a log store and neatly clipped box. A number of outdoor lights and tropical plants create a Mediterranean feel and beyond the garage is small orchard with raised beds.Double Garage & Room OverDetached double garage with twin, up and over doors has a personal door to side and internal staircase to room over, ideal as a studio/home office with window to front.Services & SpecificationThe property has mains water, drainage and electricity connected (no mains gas available in the village). The property has oil fired central heating with boiler located in the utility. The property has zoned, underfloor heating (wet system) on both floors (excluding sitting room, inner hall and bedrooms. Cast iron radiators and supplemented by sophisticated Mitsubishi air conditioning in the kitchen and bedroom one. A sophisticated CCTV and lighting system has been installed to ensure the properties security and impressive curb appeal throughout the day and night.Local AuthorityMelton Borough Council.DirectionsOn entering the village from Thrussington or Brooksby proceed through the centre of the village along Main Street, passing All Saints Church on the left-hand side. Continue along Main Street where the The Old School is located on the left-hand side just before the village pub/restaurant (The Blue Bell Inn).
Features:
- Garden
- Garage