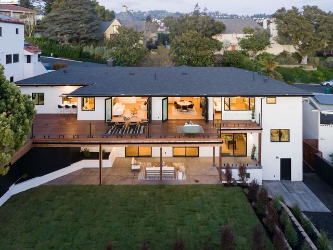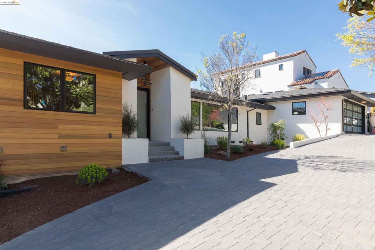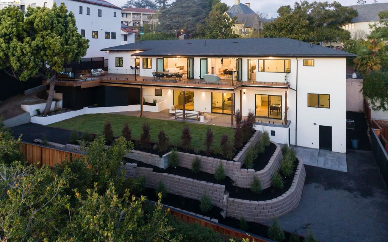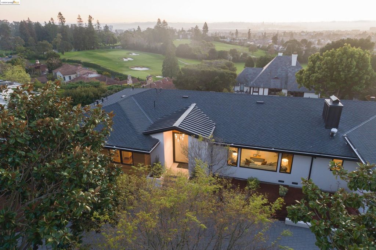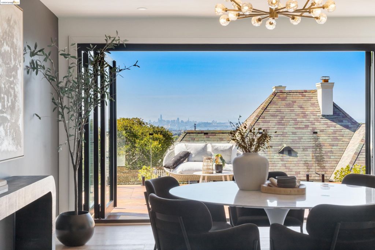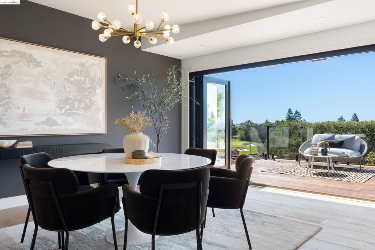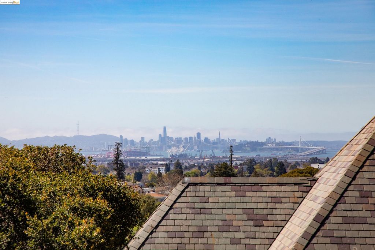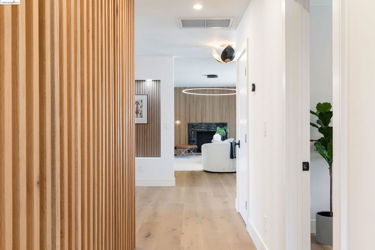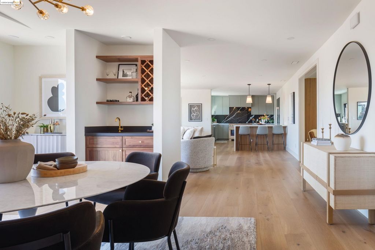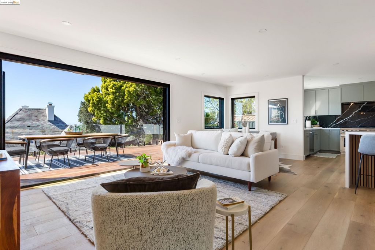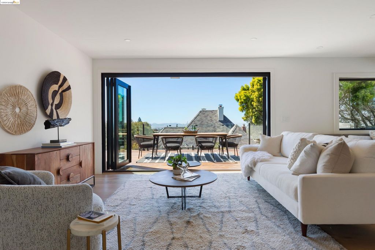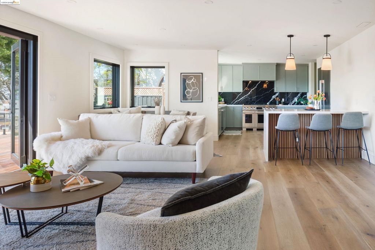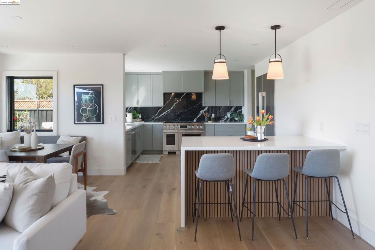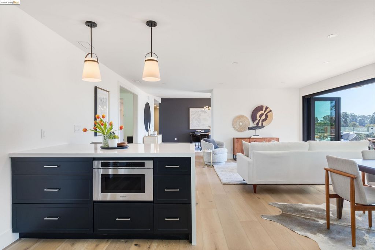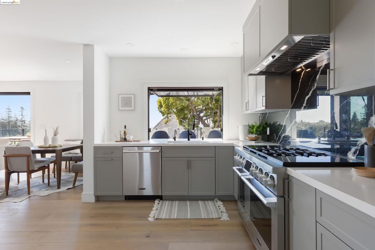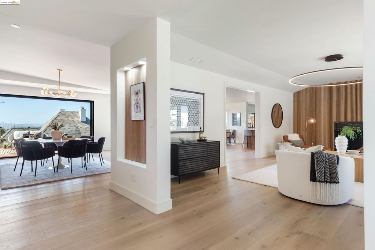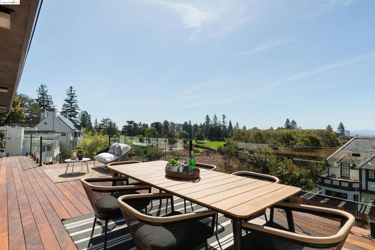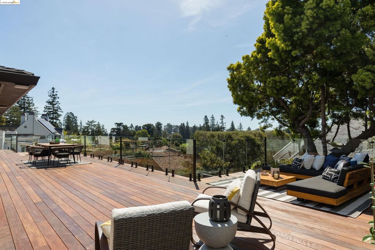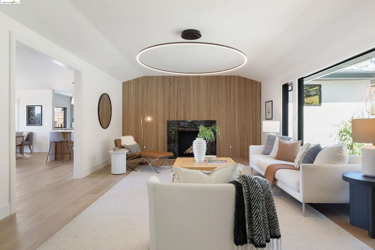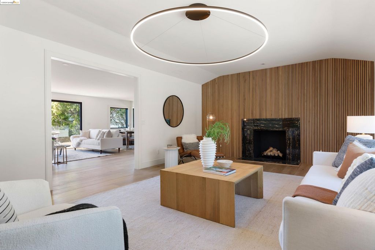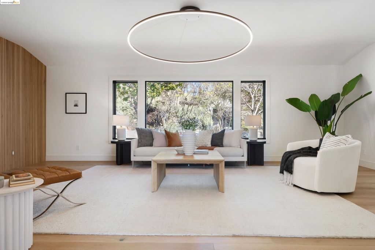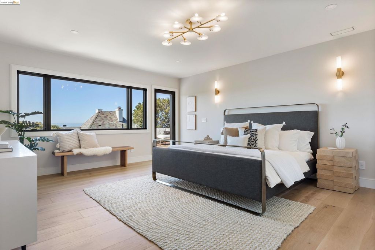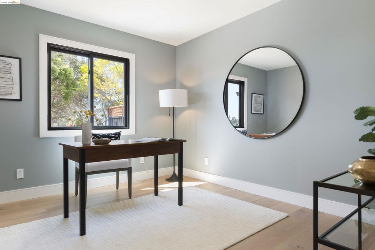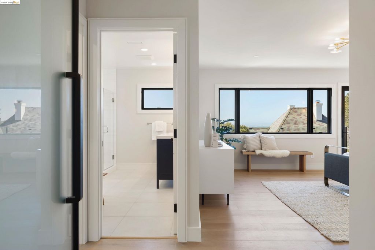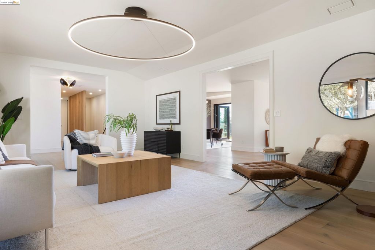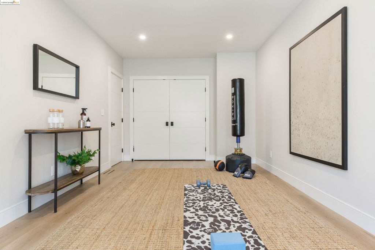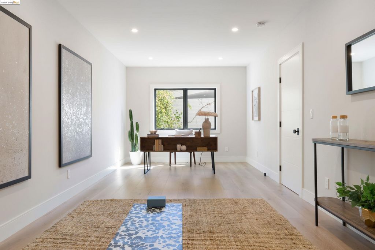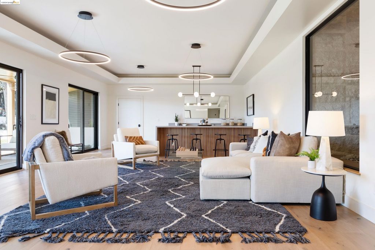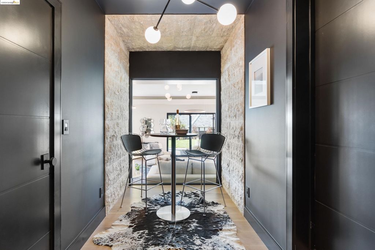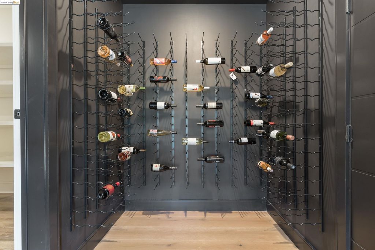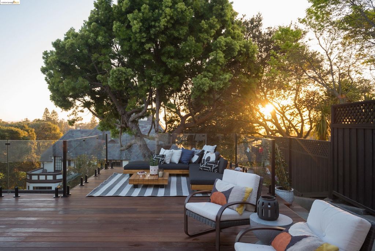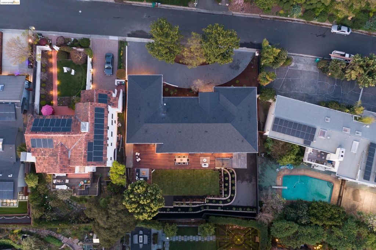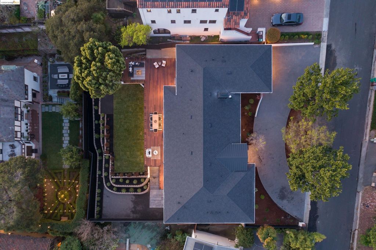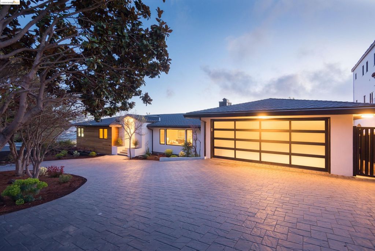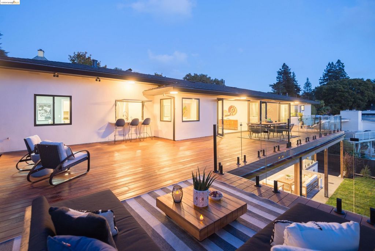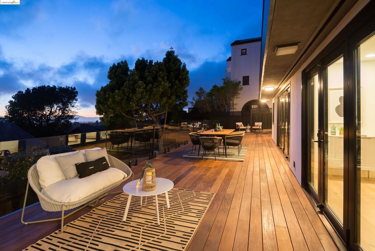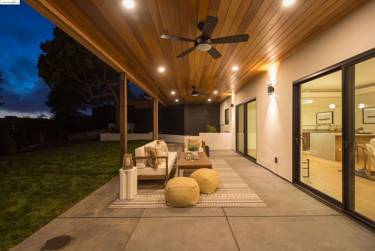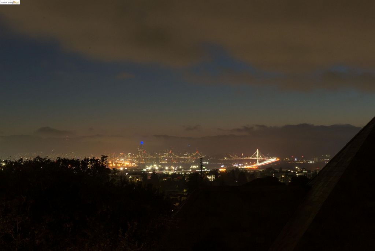POBIERANIE ZDJĘĆ...
Dom & dom jednorodzinny for sale in Rochedale Village
19 386 193 PLN
Dom & dom jednorodzinny (Na sprzedaż)
Źródło:
EDEN-T96032683
/ 96032683
Located in prestigious Claremont Pines, this completely reimagined 5+ bed, 3 full & 2 half bath Contemporary home is sure to impress with its captivating style. Sited on over 1/4 acre, enter to hardwood flooring, open spaces, views of San Francisco and exhilarating style. Walls of glass open to over 1000 square feet of decking with BBQ hookups and enchanting views. The kitchen/family room combo leaves nothing to be desired with state-of-the-art, multi-fueled stove/oven, peninsula seating, and breakfast nook open to the family room. The adjacent formal dining room features a built in wet bar - perfect for indoor/outdoor entertaining. A spacious and inviting living room with fireplace is the perfect spot for meaningful conversations. The south wing features 3 bedrooms and 2 baths including the zen primary suite with dual closets, spa-like bathroom and captivating views. Downstairs, a grand room opens to a covered outdoor patio, level lawn and gardens below. A butlers kitchen with peninsula seating makes entertaining a breeze - the custom wine vault levels up the style factor. 2 additional bedrooms, 1.5 baths and additional laundry room offers space for everyone. A rare offering with turn-key, sophisticated style awaits the next homebuyer to enjoy for generations to come.
Zobacz więcej
Zobacz mniej
Located in prestigious Claremont Pines, this completely reimagined 5+ bed, 3 full & 2 half bath Contemporary home is sure to impress with its captivating style. Sited on over 1/4 acre, enter to hardwood flooring, open spaces, views of San Francisco and exhilarating style. Walls of glass open to over 1000 square feet of decking with BBQ hookups and enchanting views. The kitchen/family room combo leaves nothing to be desired with state-of-the-art, multi-fueled stove/oven, peninsula seating, and breakfast nook open to the family room. The adjacent formal dining room features a built in wet bar - perfect for indoor/outdoor entertaining. A spacious and inviting living room with fireplace is the perfect spot for meaningful conversations. The south wing features 3 bedrooms and 2 baths including the zen primary suite with dual closets, spa-like bathroom and captivating views. Downstairs, a grand room opens to a covered outdoor patio, level lawn and gardens below. A butlers kitchen with peninsula seating makes entertaining a breeze - the custom wine vault levels up the style factor. 2 additional bedrooms, 1.5 baths and additional laundry room offers space for everyone. A rare offering with turn-key, sophisticated style awaits the next homebuyer to enjoy for generations to come.
Źródło:
EDEN-T96032683
Kraj:
US
Miasto:
Oakland
Kod pocztowy:
94618
Kategoria:
Mieszkaniowe
Typ ogłoszenia:
Na sprzedaż
Typ nieruchomości:
Dom & dom jednorodzinny
Wielkość nieruchomości:
497 m²
Sypialnie:
6
Łazienki:
3
Parkingi:
1
