10 705 400 PLN
9 399 341 PLN
10 491 292 PLN
12 204 155 PLN
8 093 282 PLN
10 705 400 PLN
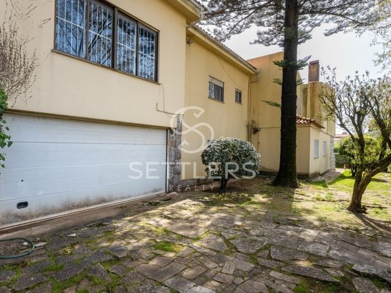
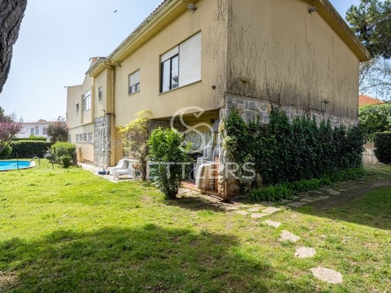
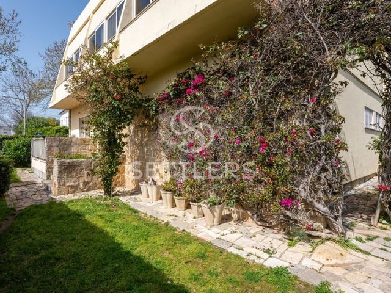
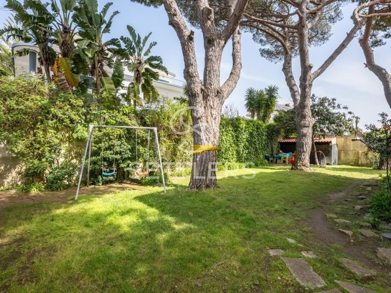
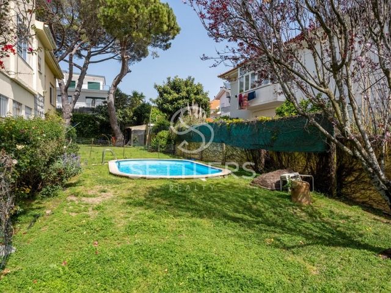
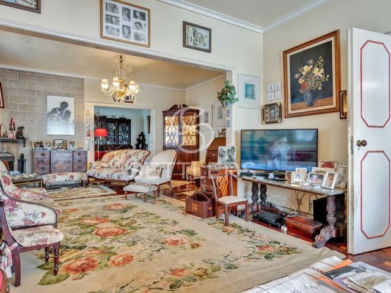
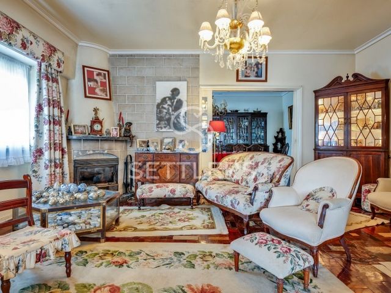
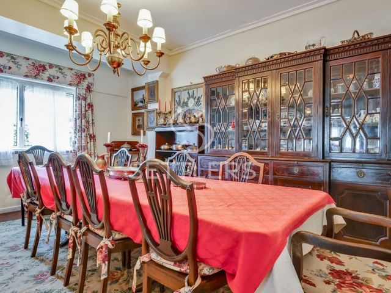
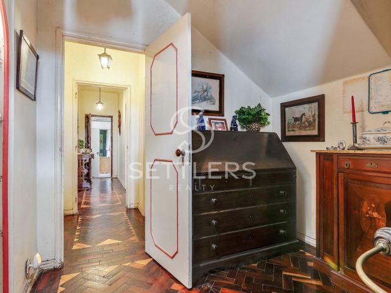
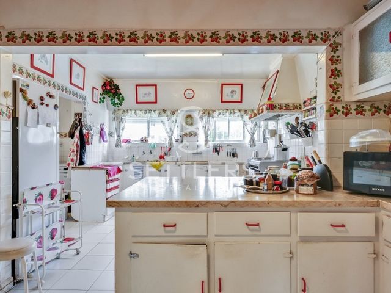
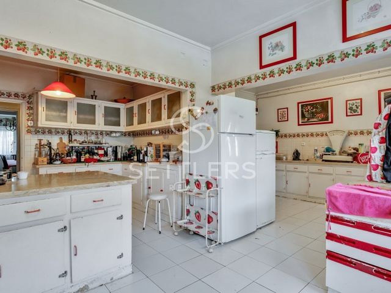
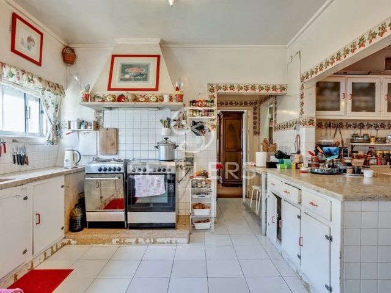
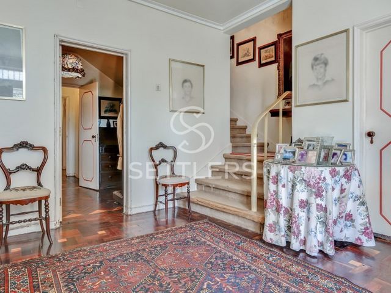
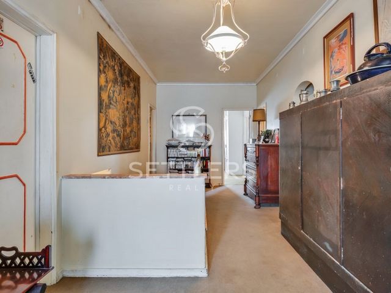
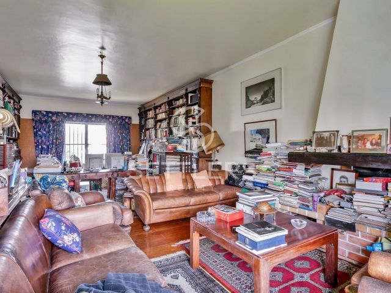
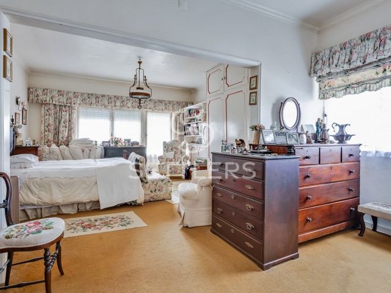
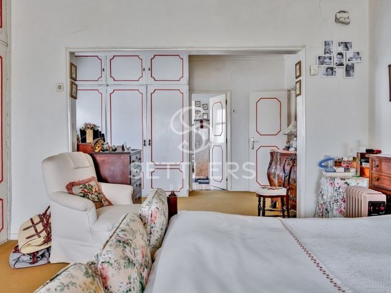
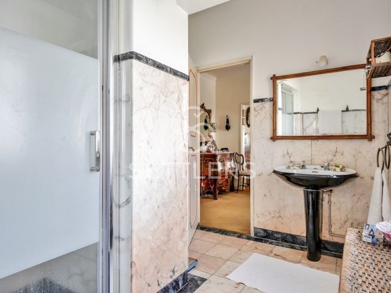
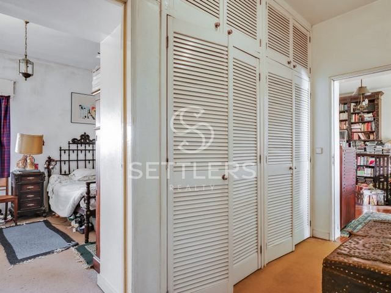
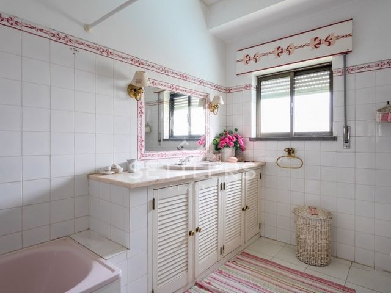
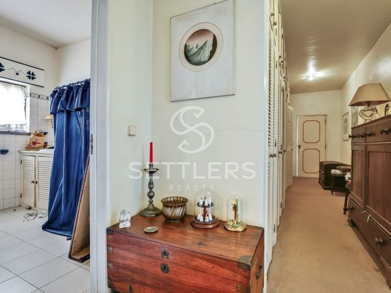
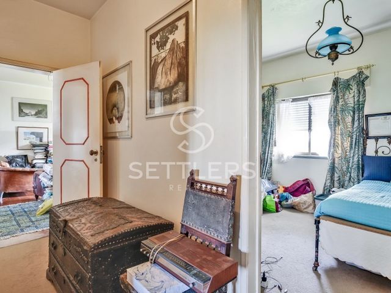
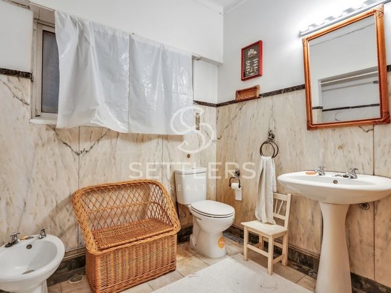
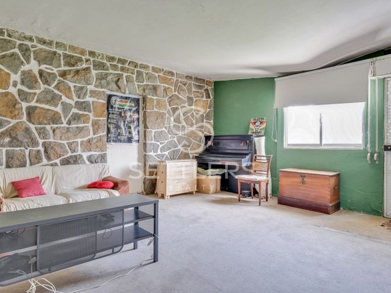
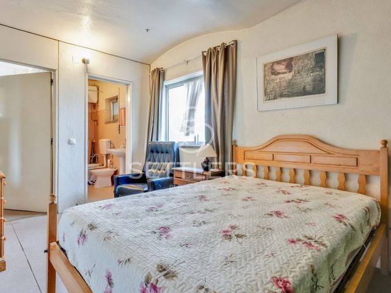
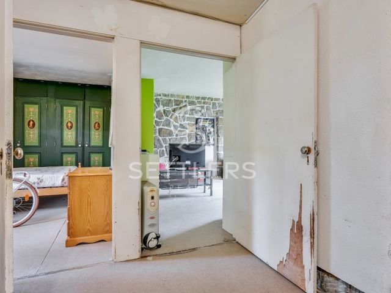
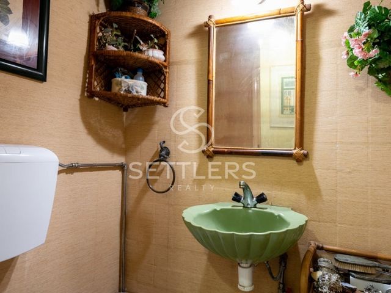
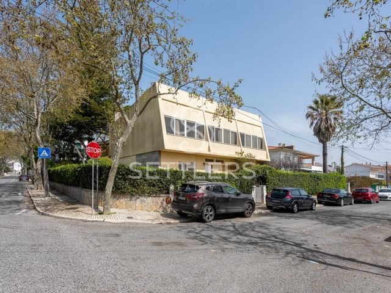
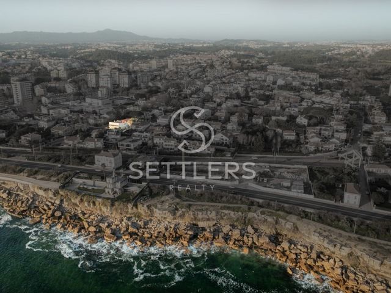
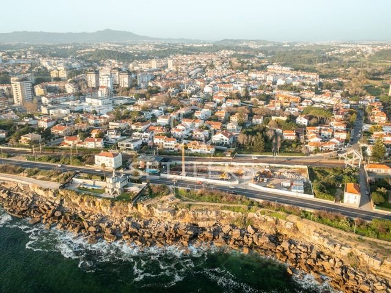
This floor also has a laundry room (12.60 sqm) with full bathroom (3.80 sqm); 2 storage rooms (24.90 and 3.35 sqm), garage (25.80 sqm) for 2 cars, and storage room.Upper floor - Spacious circulation hall (38 sqm) with wardrobe; living room (41.85 sqm) with fireplace; master suite (40.65 sqm) with walk-in closet, bathroom with bathtub, and south-facing balcony; 4 bedrooms (18.70 sqm; 16.95 sqm; 16.70 sqm; 16.30 sqm), three of which with wardrobes and two with south-facing balconies; office (10.30 sqm) with balcony; 2 full bathrooms (7.15 sqm) with bathtub, to support the bedrooms, and guest toilet with storage.Outside, there is a large garden and swimming pool, barbecue area with support kitchen (9.10 sqm), and shed for storage (7 sqm).Walking distance to Azarujinha and São Pedro do Estoril beaches, easy access to transportation, as well as a wide range of schools, leisure facilities, shops, and services.Energy Rating: C
Ref.ª SR_392 Zobacz więcej Zobacz mniej Casa unifamiliar en segunda línea de mar en una excelente ubicación en São Pedro do Estoril, que necesita reformas.Situada en una parcela de 1037 m2 y con una superficie bruta de construcción de 573 m2, está distribuida en 2 plantas de la siguiente manera:Planta baja - Sala de estar (57 m2) con chimenea, dividida en 2 ambientes, zona de estar y zona de comedor, con balcón y acceso al jardín; cocina (37,85 m2) equipada con despensa y comedor; aseo; suite con bañera (15,95 m2) y dormitorio (13,95 m2).
Esta planta también cuenta con lavadero (12,60 m2) con baño completo (3,80 m2); 2 habitaciones destinadas a almacenaje (24,90 y 3,35 m2), garaje (25,80 m2) para 2 coches y trastero.Planta superior - Amplio pasillo de circulación (38 m2) con armario empotrado; sala de estar (41,85 m2) con chimenea; suite principal (40,65 m2) con vestidor, baño con bañera y balcón orientado al sur; 4 dormitorios (18,70 m2; 16,95 m2; 16,70 m2; 16,30 m2), tres de ellos con armarios empotrados y dos con balcones orientados al sur; despacho (10,30 m2) con balcón; 2 baños completos (7,15 m2) con bañera, para dar servicio a los dormitorios, y aseo con almacenaje.En el exterior, hay un amplio jardín y piscina, zona de barbacoa con cocina de apoyo (9,10 m2) y cobertizo para almacenaje (7 m2).A poca distancia de las playas de Azarujinha y São Pedro do Estoril, fácil acceso al transporte, así como una amplia oferta de escuelas, instalaciones de ocio, tiendas y servicios.Calificación Energética: C
Ref.ª SR_392 Maison individuelle en deuxième ligne de mer dans un emplacement d'excellence à São Pedro do Estoril, nécessitant une rénovation.Implantée sur un terrain de 1037 m² et avec une superficie de construction brute de 573 m², elle est répartie sur 2 étages comme suit :Rez-de-chaussée - Salon (57 m²) avec cheminée, divisé en 2 espaces, espace de vie et salle à manger, avec balcon et accès au jardin ; cuisine (37,85 m²) équipée avec cellier et coin repas ; WC social ; suite avec baignoire (15,95 m²) et chambre (13,95 m²).
Ce niveau dispose également d'une buanderie (12,60 m²) avec salle de bains complète (3,80 m²) ; 2 pièces destinées au rangement (24,90 et 3,35 m²), garage (25,80 m²) pour 2 voitures et débarras.Étage supérieur - Grand hall de circulation (38 m²) avec placard ; salon (41,85 m²) avec cheminée ; suite principale (40,65 m²) avec dressing, salle de bains avec baignoire et balcon exposé au sud ; 4 chambres (18,70 m² ; 16,95 m² ; 16,70 m² ; 16,30 m²), dont trois avec placards et deux avec balcons orientés au sud ; bureau (10,30 m²) avec balcon ; 2 salles de bains complètes (7,15 m²) avec baignoire, pour desservir les chambres, et WC social avec rangement.À l'extérieur, il y a un grand jardin et une piscine, un espace barbecue avec cuisine d'appoint (9,10 m²) et un abri de rangement (7 m²).À distance de marche des plages d'Azarujinha et de São Pedro do Estoril, accès facile aux transports, ainsi qu'une large gamme d'écoles, d'installations de loisirs, de commerces et de services.Classe Énergétique : C
Réf.ª SR_392 Moradia única na 2ª linha de mar em localização de excelência em São Pedro do Estoril, a necessitar de remodelação.Inserida em lote de terreno com 1037 m2 e com 573 m2 de área bruta de construção, está distribuída por 2 pisos da seguinte forma:Piso térreo - Sala (57 m2) com lareira, dividida em 2 ambientes, área de estar e área de jantar, com varanda e acesso ao jardim; cozinha ( 37,85 m2) equipada com despensa e copa; WC social; suíte com banheira (15,95 m2) e quarto (13,95 m2).
Este piso dispõe ainda de lavandaria (12,60 m2) com WC completo (3,80 m2); 2 divisões destinadas a arrumos (24,90 e 3,35m2), garagem (25,80 m2) para 2 carros e arrecadação.Piso superior - Amplo hall de circulação (38 m2) com roupeiro; sala (41,85 m2) com lareira; master suite (40,65 m2) com walk-in closet, WC com banheira e varanda orientada a sul; 4 quartos (18,70 m2; 16,95m2; 16,70 m2; 16,30 m2), três dos quais com roupeiros e dois com varandas orientadas a sul; escritório (10,30 m2) com varanda; 2 WC´s completos (7,15 m2) com banheira, de apoio aos quartos, e WC social com arrumos.No exterior, contamos com amplo jardim e piscina, zona de churrasqueira com cozinha de apoio (9,10 m2) e telheiro para arrumos (7 m2). Proximidade a pé das praias da Azarujinha e de São Pedro do Estoril, facilidade de transportes, para além da vasta oferta de escolas, espaços de lazer, comércio e serviços.Classificação Energética: C
Ref.ª SR_392Single-family home on the second line of the sea in an excellent location in São Pedro do Estoril, in need of renovation.Set on a plot of land measuring 1037 sqm and with a gross building area of 573 sqm, it is distributed over 2 floors as follows:Ground floor - Living room (57 sqm) with fireplace, divided into 2 areas, living area and dining area, with balcony and access to the garden; kitchen (37.85 sqm) equipped with pantry and dining area; guest toilet; suite with bathtub (15.95 sqm) and bedroom (13.95 sqm).
This floor also has a laundry room (12.60 sqm) with full bathroom (3.80 sqm); 2 storage rooms (24.90 and 3.35 sqm), garage (25.80 sqm) for 2 cars, and storage room.Upper floor - Spacious circulation hall (38 sqm) with wardrobe; living room (41.85 sqm) with fireplace; master suite (40.65 sqm) with walk-in closet, bathroom with bathtub, and south-facing balcony; 4 bedrooms (18.70 sqm; 16.95 sqm; 16.70 sqm; 16.30 sqm), three of which with wardrobes and two with south-facing balconies; office (10.30 sqm) with balcony; 2 full bathrooms (7.15 sqm) with bathtub, to support the bedrooms, and guest toilet with storage.Outside, there is a large garden and swimming pool, barbecue area with support kitchen (9.10 sqm), and shed for storage (7 sqm).Walking distance to Azarujinha and São Pedro do Estoril beaches, easy access to transportation, as well as a wide range of schools, leisure facilities, shops, and services.Energy Rating: C
Ref.ª SR_392 Single-family home on the second line of the sea in an excellent location in São Pedro do Estoril, in need of renovation.Set on a plot of land measuring 1037 sqm and with a gross building area of 573 sqm, it is distributed over 2 floors as follows:Ground floor - Living room (57 sqm) with fireplace, divided into 2 areas, living area and dining area, with balcony and access to the garden; kitchen (37.85 sqm) equipped with pantry and dining area; guest toilet; suite with bathtub (15.95 sqm) and bedroom (13.95 sqm).
This floor also has a laundry room (12.60 sqm) with full bathroom (3.80 sqm); 2 storage rooms (24.90 and 3.35 sqm), garage (25.80 sqm) for 2 cars, and storage room.Upper floor - Spacious circulation hall (38 sqm) with wardrobe; living room (41.85 sqm) with fireplace; master suite (40.65 sqm) with walk-in closet, bathroom with bathtub, and south-facing balcony; 4 bedrooms (18.70 sqm; 16.95 sqm; 16.70 sqm; 16.30 sqm), three of which with wardrobes and two with south-facing balconies; office (10.30 sqm) with balcony; 2 full bathrooms (7.15 sqm) with bathtub, to support the bedrooms, and guest toilet with storage.Outside, there is a large garden and swimming pool, barbecue area with support kitchen (9.10 sqm), and shed for storage (7 sqm).Walking distance to Azarujinha and São Pedro do Estoril beaches, easy access to transportation, as well as a wide range of schools, leisure facilities, shops, and services.Energy Rating: C
Ref.ª SR_392 Single-family home on the second line of the sea in an excellent location in São Pedro do Estoril, in need of renovation.Set on a plot of land measuring 1037 sqm and with a gross building area of 573 sqm, it is distributed over 2 floors as follows:Ground floor - Living room (57 sqm) with fireplace, divided into 2 areas, living area and dining area, with balcony and access to the garden; kitchen (37.85 sqm) equipped with pantry and dining area; guest toilet; suite with bathtub (15.95 sqm) and bedroom (13.95 sqm).
This floor also has a laundry room (12.60 sqm) with full bathroom (3.80 sqm); 2 storage rooms (24.90 and 3.35 sqm), garage (25.80 sqm) for 2 cars, and storage room.Upper floor - Spacious circulation hall (38 sqm) with wardrobe; living room (41.85 sqm) with fireplace; master suite (40.65 sqm) with walk-in closet, bathroom with bathtub, and south-facing balcony; 4 bedrooms (18.70 sqm; 16.95 sqm; 16.70 sqm; 16.30 sqm), three of which with wardrobes and two with south-facing balconies; office (10.30 sqm) with balcony; 2 full bathrooms (7.15 sqm) with bathtub, to support the bedrooms, and guest toilet with storage.Outside, there is a large garden and swimming pool, barbecue area with support kitchen (9.10 sqm), and shed for storage (7 sqm).Walking distance to Azarujinha and São Pedro do Estoril beaches, easy access to transportation, as well as a wide range of schools, leisure facilities, shops, and services.Energy Rating: C
Ref.ª SR_392 Single-family home on the second line of the sea in an excellent location in São Pedro do Estoril, in need of renovation.Set on a plot of land measuring 1037 sqm and with a gross building area of 573 sqm, it is distributed over 2 floors as follows:Ground floor - Living room (57 sqm) with fireplace, divided into 2 areas, living area and dining area, with balcony and access to the garden; kitchen (37.85 sqm) equipped with pantry and dining area; guest toilet; suite with bathtub (15.95 sqm) and bedroom (13.95 sqm).
This floor also has a laundry room (12.60 sqm) with full bathroom (3.80 sqm); 2 storage rooms (24.90 and 3.35 sqm), garage (25.80 sqm) for 2 cars, and storage room.Upper floor - Spacious circulation hall (38 sqm) with wardrobe; living room (41.85 sqm) with fireplace; master suite (40.65 sqm) with walk-in closet, bathroom with bathtub, and south-facing balcony; 4 bedrooms (18.70 sqm; 16.95 sqm; 16.70 sqm; 16.30 sqm), three of which with wardrobes and two with south-facing balconies; office (10.30 sqm) with balcony; 2 full bathrooms (7.15 sqm) with bathtub, to support the bedrooms, and guest toilet with storage.Outside, there is a large garden and swimming pool, barbecue area with support kitchen (9.10 sqm), and shed for storage (7 sqm).Walking distance to Azarujinha and São Pedro do Estoril beaches, easy access to transportation, as well as a wide range of schools, leisure facilities, shops, and services.Energy Rating: C
Ref.ª SR_392