4 346 970 PLN
4 bd

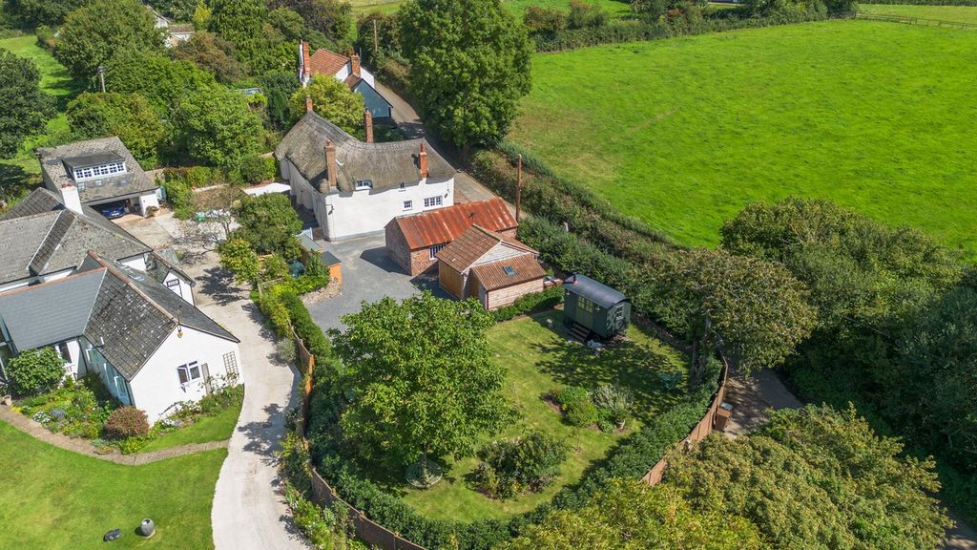

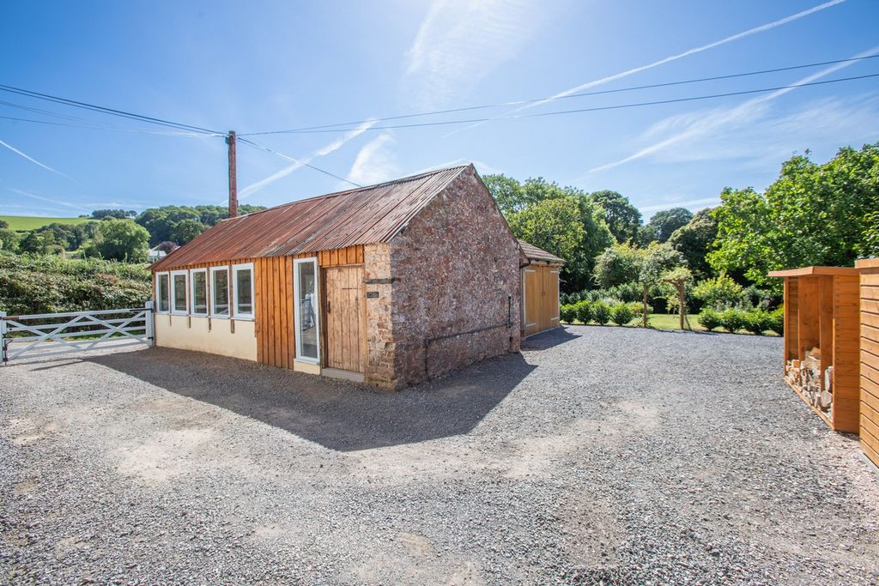
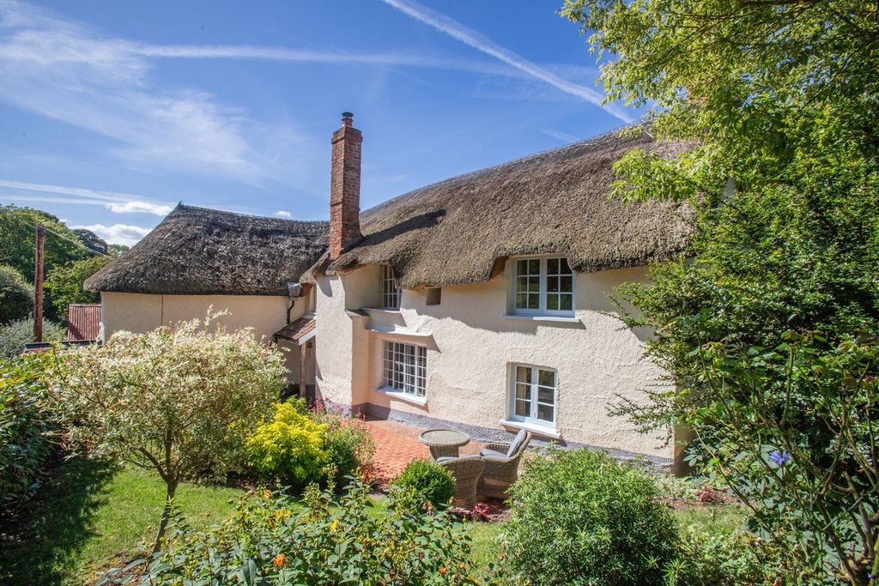




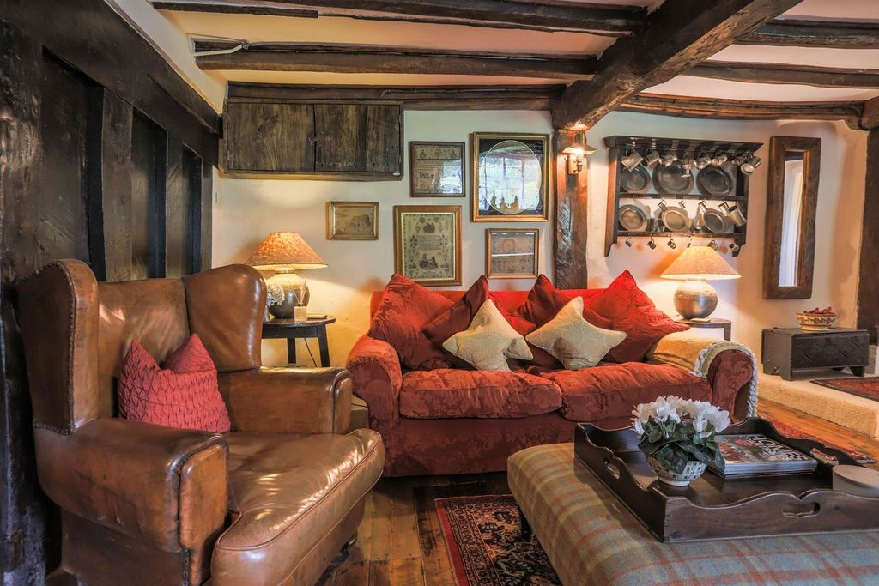



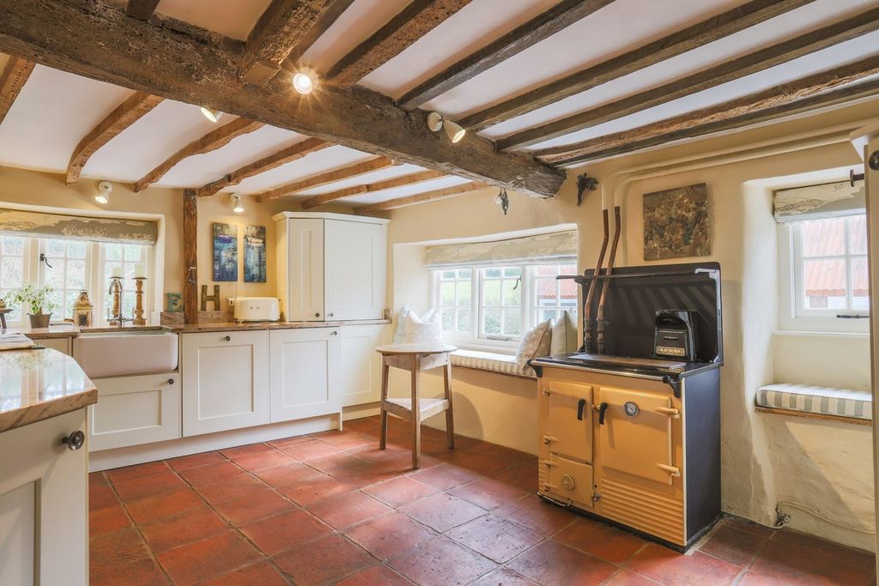







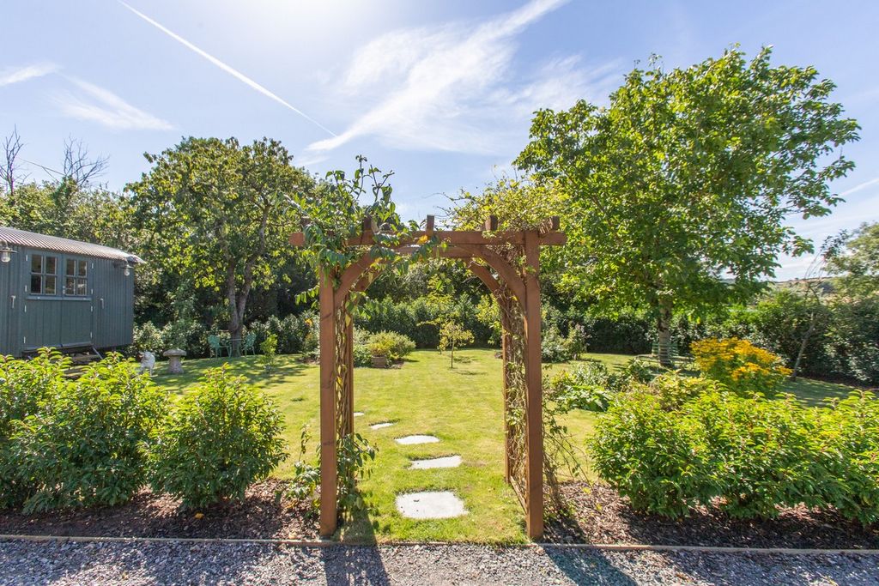




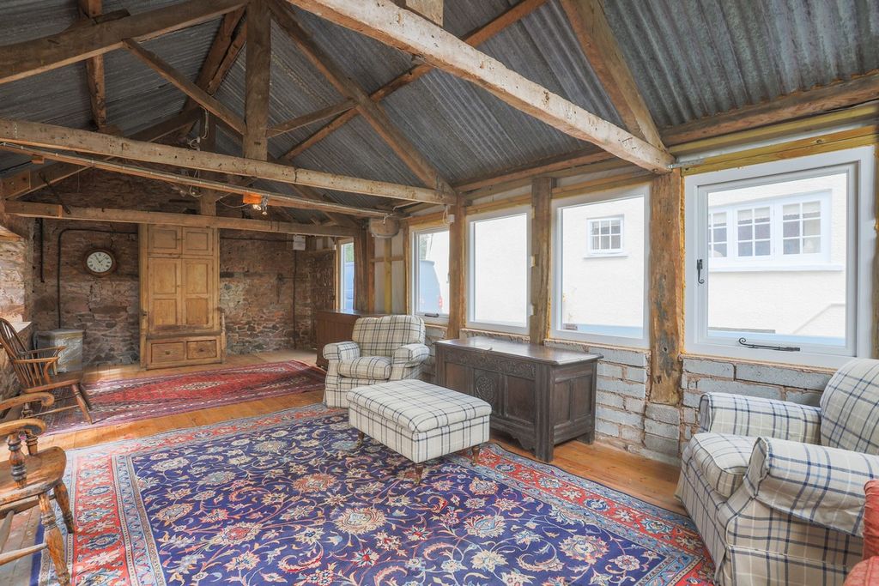





- Incredible character and charm
- Annexe or income potential
- 2 large reception rooms and Ashgrove kitchen
- Ample parking for numerous vehicles
- Large garage/workshop
- Beautiful cottage style gardens
- Fantastic rural outlookThis stunning Grade II* listed detached residence is nestled in glorious countryside on the edge of Stockleigh Pomeroy, presenting a remarkable opportunity to become the next custodian of an enchanting piece of history. The property has been sympathetically renovated to enhance the original character and charm whilst incorporating modern comforts. It also has the added benefit of a detached annex, believed to have been a Victorian school room, which has fantastic potential to be used as ancillary accommodation with income potential, subject to relevant consents. History of the Property:Originally an Open Hall, certain sections of the property are thought to trace back to approximately 1450. The roof is medieval, featuring cruck beams sourced from the original Medieval Hall.Accommodation:The walled front garden with tall hedging provides natural screening and privacy for the patio area it contains. Cobbled paving leads to the original wooden ledged front door with a doorbell hung to the side, immediately transporting you back in time and setting the tone for what will be discovered inside. The door opens to reveal an original oak plank and muntin screens with apotropaic ancient symbology carved into the wood.A doorway leads into the main reception room which was originally an Open Hall. Many of its original features are still present today, with exposed beams and a fireplace which houses a wood burner and is conveniently placed next to a large window seat, providing the perfect place to view the pretty cottage style front garden, whilst being warmed by the fire. A central column encases a staircase and acts as a room divider, providing a secondary seating area to the rear of the room, and access to a downstairs WC and shower room.An expansive dining room also leads off the entrance hall and has a charming inglenook fireplace which adds a cosy feel to this spacious room. There is plenty of room for a large dining table and chairs, and an inviting window seat enjoys views of the rear patio. The kitchen adjoins this room and has the character and warmth of a first-generation Rayburn (which dates to the mid-1940s), coupled with the convenience of a high-quality Ashgrove Kitchen. This beautiful kitchen with granite worktops and matching upstands has a range of integral appliances including a Neff fridge and dishwasher, and an integral washing machine. There are two staircases in the property which lead to the first floor where four generously sized bedrooms are located, each with it’s own character and charm. The vaulted ceiling and blackened beams within the first floor give a hint to its history as an Open Hall. The bathroom also features a stylish slipper style bath and window overlooking the garden. Victorian School Room:The detached Victorian School room is no less steeped in history, believed to have originated as a farm building before possibly serving a role connected to the village school. Its presence on local maps dates back to 1888, adding an intriguing layer to its historical significance. The building has undergone extensive and sensitive restoration, yet there is still plenty of potential, with planning permission and listed building consent already in place to incorporate modern amenities, including a WC, shower room, and a wood-burning stove, turning this building into self-contained living accommodation. There is then the opportunity to use this this accommodation as an annex or as an additional source of rental income should the new owner wish to acquire ‘change of use’ permissions.Shepherds Hut - Available by separate negotiation:A well-appointed Shepherds Hut with its own wood burner, currently sits within the grounds. Its elevated position enjoys a privileged view of the garden and surrounding countryside and is surely a favoured place on a sunny day. Outside:This historical gem is situated within a south facing 0.25-acre plot on the outskirts of Stockleigh Pomeroy village, enjoying a beautiful rural setting and views. Much like the property, the outside space has also undergone extensive works and landscaping, with a focus on providing a low maintenance garden with hedgerows for increased privacy.A substantial driveway offers ample parking space for multiple vehicles, and the property is further complemented with a large garage and workshop.Sellers Insight:Upon first viewing Frogpool, we were immediately struck by the welcoming atmosphere that draws you into every corner of this magical cottage. A sense of the passage of time was incredible: these walls pre-dated King Henry VIII, and in every room there was something to see which hinted at its 500 plus years of history. We had never seen a property with so many fascinating & original, period features.After its year-long restoration, we like to think that Frogpool has been transformed into a unique home with everything needed for modern living. The thick cob walls make it both warm and cosy in winter and cool in summer. We have had many magical candlelit evenings with friends and family enjoying a meal beside the open fire in the dining room or watching a movie in the atmospheric sitting room – Frogpool really comes into its own at Christmas! The light and airy kitchen is also a wonderful place to socialise over a coffee whilst, often, watching the local herds of sheep or Jersey cows graze peacefully in the fields opposite. We have found that Frogpool enjoys much natural light with good head height throughout and plenty of space – many visitors say it resembles Dr Who’s Tardis with its many unexpected nooks and crannies and built in storage areas! Both of us have never slept so well as when we have lived at Frogpool.Outside, the two patios and various seating areas offer many options for relaxation or al fresco dining in sunlight or shade throughout the day. We have loved using the Shepherd’s Hut all year round; it’s a wonderful home office and a lovely calm place to while away the hours with a good book. From its raised position, with the stable doors wide open in summer - or toasty in winter with the wood burner lit - the views of the countryside beyond are fantastic. The huge area available for parking is a real bonus, as is the space available in the large garage/workshop which has been invaluable for our antique hobby. Frogpool’s situation is amazing. Stockleigh Pomeroy is a very friendly village with a stunning new Village Hall and many community activities on offer all year round. Moreover, despite being tucked away from the hustle and bustle of modern life, the many charming amenities of Credition, Exeter and Tiverton are all a short drive away, whilst the UK and world beyond can be accessed within an hour via mainline rail links and Exeter Airport. Truly, for us, the best of both worlds. We have lost count of the times Frogpool has made us smile and it will always stay in our hearts. It has been a true privilege to be a custodian of this special home if only for a while. The cottage now waits to embrace is new owners, with the many opportunities presented by the Victorian School Room offering a particularly exciting project for the next stage of its long journey through time. Area Description:Stockleigh Pomeroy is a charming village nestled in the heart of Devon, England. Characterized by its picturesque surroundings, the village exudes tranquillity with its rolling green landscapes and traditional architecture. The community boasts a rich history, evident in the Grade II listed buildings that add to its quaint charm. Residents and visitors alike enjoy the peaceful environment and a sense of connection to the past, making Stockleigh Pomeroy an inviting haven for those seeking a serene countryside retreat.Services:
Utilities: Mains electric, water.
Broadband: Superfast Enabled
Drainage: Private Treatment Plant (2019)
Heating: Wood burning stove & night storage heaters
Listed: Grade II* Zobacz więcej Zobacz mniej Hauptmerkmale:- Atemberaubendes, denkmalgeschütztes Ferienhaus der Klasse II*
- Unglaublicher Charakter und Charme
- Anbau oder Einkommenspotenzial
- 2 große Empfangsräume und Ashgrove-Küche
- Ausreichend Parkplätze für zahlreiche Fahrzeuge
- Große Garage/Werkstatt
- Schöne Gärten im Landhausstil
- Fantastische ländliche AussichtDiese atemberaubende, denkmalgeschützte freistehende Residenz liegt eingebettet in eine herrliche Landschaft am Rande von Stockleigh Pomeroy und bietet eine bemerkenswerte Gelegenheit, der nächste Hüter eines bezaubernden Stücks Geschichte zu werden. Das Anwesen wurde liebevoll renoviert, um den ursprünglichen Charakter und Charme zu unterstreichen und gleichzeitig modernen Komfort zu bieten. Es hat auch den zusätzlichen Vorteil eines freistehenden Nebengebäudes, von dem angenommen wird, dass es sich um ein viktorianisches Schulzimmer handelte, das ein fantastisches Potenzial hat, als Nebenunterkunft mit Einkommenspotenzial genutzt zu werden, vorbehaltlich entsprechender Genehmigungen. Geschichte des Anwesens:Ursprünglich eine offene Halle, gehen einige Teile des Anwesens vermutlich auf etwa 1450 zurück. Das Dach ist mittelalterlich und verfügt über Balken, die aus dem ursprünglichen mittelalterlichen Saal stammen.Unterkunft:Der ummauerte Vorgarten mit hoher Hecke bietet natürlichen Sichtschutz und Privatsphäre für den darin enthaltenen Terrassenbereich. Kopfsteinpflaster führt zur originalen hölzernen Eingangstür mit einer seitlich angehängten Türklingel, die Sie sofort in die Vergangenheit zurückversetzt und den Ton für das angibt, was Sie im Inneren entdecken wird. Die Tür öffnet sich und gibt den Blick frei auf ein originales Eichenbrett und Sprossengitter mit apotropäischer antiker Symbolik, die in das Holz geschnitzt sind.Eine Tür führt in den Hauptempfangsraum, der ursprünglich eine offene Halle war. Viele seiner ursprünglichen Merkmale sind noch heute vorhanden, mit freiliegenden Balken und einem Kamin, der einen Holzofen beherbergt und bequem neben einem großen Fensterplatz platziert ist, der den perfekten Ort bietet, um den hübschen Vorgarten im Landhausstil zu betrachten, während man vom Feuer gewärmt wird. Eine zentrale Säule umschließt eine Treppe und fungiert als Raumteiler, der einen zweiten Sitzbereich im hinteren Teil des Raumes und Zugang zu einem WC und einem Duschbad im Erdgeschoss bietet.Ein weitläufiges Esszimmer führt ebenfalls von der Eingangshalle ab und verfügt über einen charmanten Kamin, der diesem geräumigen Raum eine gemütliche Atmosphäre verleiht. Es gibt viel Platz für einen großen Esstisch und Stühle, und ein einladender Fensterplatz bietet einen Blick auf die hintere Terrasse. Die Küche grenzt an diesen Raum an und hat den Charakter und die Wärme einer Rayburn der ersten Generation (die aus der Mitte der 1940er Jahre stammt), gepaart mit dem Komfort einer hochwertigen Ashgrove-Küche. Diese schöne Küche mit Granitarbeitsplatten und passenden Aufkantungskränzen verfügt über eine Reihe von integrierten Geräten, darunter einen Neff-Kühlschrank und einen Geschirrspüler sowie eine integrierte Waschmaschine. Es gibt zwei Treppen im Anwesen, die in den ersten Stock führen, wo sich vier großzügige Schlafzimmer befinden, jedes mit seinem eigenen Charakter und Charme. Die gewölbte Decke und die geschwärzten Balken im ersten Stock geben einen Hinweis auf die Geschichte der offenen Halle. Das Badezimmer verfügt zudem über eine stilvolle Badewanne im Stil von Hausschuhen und ein Fenster mit Blick auf den Garten. Viktorianisches Schulzimmer:Der freistehende viktorianische Schulraum ist nicht weniger geschichtsträchtig, da er vermutlich als Bauernhaus entstand, bevor er möglicherweise eine Rolle spielte, die mit der Dorfschule verbunden war. Seine Präsenz auf lokalen Karten geht auf das Jahr 1888 zurück und fügt seiner historischen Bedeutung eine faszinierende Ebene hinzu. Das Gebäude wurde einer umfangreichen und behutsamen Restaurierung unterzogen, aber es gibt noch viel Potenzial, da bereits eine Baugenehmigung und eine denkmalgeschützte Baugenehmigung vorliegen, um moderne Annehmlichkeiten wie ein WC, ein Duschbad und einen Holzofen zu integrieren und dieses Gebäude in eine eigenständige Wohnunterkunft zu verwandeln. Es besteht dann die Möglichkeit, diese Unterkunft als Nebengebäude oder als zusätzliche Mieteinnahmequelle zu nutzen, falls der neue Eigentümer eine Nutzungsänderungsgenehmigung erwerben möchte.Hirtenhütte - Erhältlich nach separater Verhandlung:Eine gut ausgestattete Hirtenhütte mit eigenem Holzofen befindet sich derzeit auf dem Gelände. Seine erhöhte Lage bietet einen privilegierten Blick auf den Garten und die umliegende Landschaft und ist sicherlich ein bevorzugter Ort an einem sonnigen Tag. Außen:Dieses historische Juwel befindet sich auf einem nach Süden ausgerichteten 0,25 Hektar großen Grundstück am Rande des Dorfes Stockleigh Pomeroy und genießt eine wunderschöne ländliche Umgebung und Aussicht. Ähnlich wie das Anwesen wurde auch der Außenbereich umfangreichen Arbeiten und Landschaftsgestaltungen unterzogen, wobei der Schwerpunkt auf einem pflegeleichten Garten mit Hecken für mehr Privatsphäre lag.Eine große Einfahrt bietet ausreichend Parkplätze für mehrere Fahrzeuge, und das Anwesen wird durch eine große Garage und eine Werkstatt ergänzt.Einblicke in Verkäufer:Als wir Frogpool zum ersten Mal sahen, waren wir sofort von der einladenden Atmosphäre beeindruckt, die Sie in jede Ecke dieses magischen Ferienhauses zieht. Das Gefühl für den Lauf der Zeit war unglaublich: Diese Wände stammten aus der Zeit vor König Heinrich VIII., und in jedem Raum gab es etwas zu sehen, das auf seine mehr als 500-jährige Geschichte hindeutete. Wir hatten noch nie ein Anwesen mit so vielen faszinierenden und originellen, historischen Merkmalen gesehen.Nach der einjährigen Restaurierung ist Frogpool in ein einzigartiges Zuhause verwandelt worden, das alles bietet, was man für ein modernes Leben braucht. Die dicken Lehmwände machen es im Winter warm und gemütlich und im Sommer kühl. Wir hatten schon viele zauberhafte Abende bei Kerzenschein mit Freunden und Familie, beim Essen am offenen Kamin im Speisesaal oder beim Anschauen eines Films im stimmungsvollen Wohnzimmer – Frogpool kommt zu Weihnachten so richtig zur Geltung! Die helle und luftige Küche ist auch ein wunderbarer Ort, um bei einem Kaffee Kontakte zu knüpfen, während man oft die lokalen Schafherden oder Jersey-Kühe beobachtet, die friedlich auf den gegenüberliegenden Feldern grasen. Wir haben festgestellt, dass Frogpool viel natürliches Licht mit einer guten Kopfhöhe und viel Platz genießt – viele Besucher sagen, dass er mit seinen vielen unerwarteten Ecken und Winkeln und eingebauten Lagerräumen der Tardis von Dr. Who ähnelt! Wir beide haben noch nie so gut geschlafen wie in Frogpool.Im Außenbereich bieten die beiden Terrassen und verschiedene Sitzbereiche den ganzen Tag über viele Möglichkeiten zum Entspannen oder Essen im Freien im Sonnenlicht oder im Schatten. Wir haben es geliebt, die Hirtenhütte das ganze Jahr über zu nutzen; Es ist ein wunderbares Homeoffice und ein schöner ruhiger Ort, um die Stunden mit einem guten Buch zu verbringen. Von der erhöhten Position aus, mit weit geöffneten Stalltüren im Sommer - oder warm im Winter mit eingeschaltetem Holzofen - ist die Aussicht auf die Landschaft dahinter fantastisch. Die riesige Parkfläche ist ein echter Bonus, ebenso wie der Platz in der großen Garage/Werkstatt, der für unser antikes Hobby von unschätzbarem Wert war. Die Situation von Frogpool ist erstaunlich. Stockleigh Pomeroy ist ein sehr freundliches Dorf mit einem atemberaubenden neuen Rathaus und vielen Gemeinschaftsaktivitäten, die das ganze Jahr über angeboten werden. Obwohl es abseits des hektischen Treibens des modernen Lebens liegt, sind die vielen charmanten Annehmlichkeiten von Credition, Exeter und Tiverton alle nur eine kurze Autofahrt entfernt, während das Vereinigte Königreich und die Welt darüber hinaus innerhalb einer Stunde über die Hauptbahnverbindungen und den Flughafen Exeter erreichbar sind. Wahrlich, für uns das Beste aus beiden Welten. Wir haben aufgehört zu zählen, wie oft Frogpool uns zum Lächeln gebracht hat, und es wird immer in unseren Herzen bleiben. Es war ein wahres Privileg, Hüter dieses besonderen Hauses zu sein, wenn auch nur für eine Weile. Das Cottage wartet nun darauf, von seinen neuen Besitzern begrüßt zu werden, wobei die vielen Möglichkeiten, die der Victorian School Room bietet, ein besonders aufregendes Projekt für die nächste Phase seiner langen Reise durch die Zeit bieten. Beschreibung des Bereichs:Stockleigh Pomeroy ist ein charmantes Dorf im Herzen von Devon, England. Das Dorf zeichnet sich durch seine malerische Umgebung aus und strahlt mit seinen sanften grünen Landschaften und der traditionellen Architektur Ruhe aus. Die Gemeinde verfügt über eine reiche Geschichte, die sich in den denkmalgeschützten Gebäuden zeigt, die zu ihrem malerischen Charme beitragen. Einwohner und Besucher genießen die friedliche Umgebung und das Gefühl der Verbundenheit mit der Vergangenheit, was Stockleigh Pomeroy zu einem einladenden Zufluchtsort für diejenigen macht, die einen ruhigen Rückzugsort auf dem Land suchen.Dienste:
Versorgungsunternehmen: Strom, Wasser.
Breitband: Superschnell aktiviert
Entwässerung: Private Kläranlage (2019)
Heizung: Holzofen & Nachtsp... Key Features:- Stunning Grade II* listed cottage
- Incredible character and charm
- Annexe or income potential
- 2 large reception rooms and Ashgrove kitchen
- Ample parking for numerous vehicles
- Large garage/workshop
- Beautiful cottage style gardens
- Fantastic rural outlookThis stunning Grade II* listed detached residence is nestled in glorious countryside on the edge of Stockleigh Pomeroy, presenting a remarkable opportunity to become the next custodian of an enchanting piece of history. The property has been sympathetically renovated to enhance the original character and charm whilst incorporating modern comforts. It also has the added benefit of a detached annex, believed to have been a Victorian school room, which has fantastic potential to be used as ancillary accommodation with income potential, subject to relevant consents. History of the Property:Originally an Open Hall, certain sections of the property are thought to trace back to approximately 1450. The roof is medieval, featuring cruck beams sourced from the original Medieval Hall.Accommodation:The walled front garden with tall hedging provides natural screening and privacy for the patio area it contains. Cobbled paving leads to the original wooden ledged front door with a doorbell hung to the side, immediately transporting you back in time and setting the tone for what will be discovered inside. The door opens to reveal an original oak plank and muntin screens with apotropaic ancient symbology carved into the wood.A doorway leads into the main reception room which was originally an Open Hall. Many of its original features are still present today, with exposed beams and a fireplace which houses a wood burner and is conveniently placed next to a large window seat, providing the perfect place to view the pretty cottage style front garden, whilst being warmed by the fire. A central column encases a staircase and acts as a room divider, providing a secondary seating area to the rear of the room, and access to a downstairs WC and shower room.An expansive dining room also leads off the entrance hall and has a charming inglenook fireplace which adds a cosy feel to this spacious room. There is plenty of room for a large dining table and chairs, and an inviting window seat enjoys views of the rear patio. The kitchen adjoins this room and has the character and warmth of a first-generation Rayburn (which dates to the mid-1940s), coupled with the convenience of a high-quality Ashgrove Kitchen. This beautiful kitchen with granite worktops and matching upstands has a range of integral appliances including a Neff fridge and dishwasher, and an integral washing machine. There are two staircases in the property which lead to the first floor where four generously sized bedrooms are located, each with it’s own character and charm. The vaulted ceiling and blackened beams within the first floor give a hint to its history as an Open Hall. The bathroom also features a stylish slipper style bath and window overlooking the garden. Victorian School Room:The detached Victorian School room is no less steeped in history, believed to have originated as a farm building before possibly serving a role connected to the village school. Its presence on local maps dates back to 1888, adding an intriguing layer to its historical significance. The building has undergone extensive and sensitive restoration, yet there is still plenty of potential, with planning permission and listed building consent already in place to incorporate modern amenities, including a WC, shower room, and a wood-burning stove, turning this building into self-contained living accommodation. There is then the opportunity to use this this accommodation as an annex or as an additional source of rental income should the new owner wish to acquire ‘change of use’ permissions.Shepherds Hut - Available by separate negotiation:A well-appointed Shepherds Hut with its own wood burner, currently sits within the grounds. Its elevated position enjoys a privileged view of the garden and surrounding countryside and is surely a favoured place on a sunny day. Outside:This historical gem is situated within a south facing 0.25-acre plot on the outskirts of Stockleigh Pomeroy village, enjoying a beautiful rural setting and views. Much like the property, the outside space has also undergone extensive works and landscaping, with a focus on providing a low maintenance garden with hedgerows for increased privacy.A substantial driveway offers ample parking space for multiple vehicles, and the property is further complemented with a large garage and workshop.Sellers Insight:Upon first viewing Frogpool, we were immediately struck by the welcoming atmosphere that draws you into every corner of this magical cottage. A sense of the passage of time was incredible: these walls pre-dated King Henry VIII, and in every room there was something to see which hinted at its 500 plus years of history. We had never seen a property with so many fascinating & original, period features.After its year-long restoration, we like to think that Frogpool has been transformed into a unique home with everything needed for modern living. The thick cob walls make it both warm and cosy in winter and cool in summer. We have had many magical candlelit evenings with friends and family enjoying a meal beside the open fire in the dining room or watching a movie in the atmospheric sitting room – Frogpool really comes into its own at Christmas! The light and airy kitchen is also a wonderful place to socialise over a coffee whilst, often, watching the local herds of sheep or Jersey cows graze peacefully in the fields opposite. We have found that Frogpool enjoys much natural light with good head height throughout and plenty of space – many visitors say it resembles Dr Who’s Tardis with its many unexpected nooks and crannies and built in storage areas! Both of us have never slept so well as when we have lived at Frogpool.Outside, the two patios and various seating areas offer many options for relaxation or al fresco dining in sunlight or shade throughout the day. We have loved using the Shepherd’s Hut all year round; it’s a wonderful home office and a lovely calm place to while away the hours with a good book. From its raised position, with the stable doors wide open in summer - or toasty in winter with the wood burner lit - the views of the countryside beyond are fantastic. The huge area available for parking is a real bonus, as is the space available in the large garage/workshop which has been invaluable for our antique hobby. Frogpool’s situation is amazing. Stockleigh Pomeroy is a very friendly village with a stunning new Village Hall and many community activities on offer all year round. Moreover, despite being tucked away from the hustle and bustle of modern life, the many charming amenities of Credition, Exeter and Tiverton are all a short drive away, whilst the UK and world beyond can be accessed within an hour via mainline rail links and Exeter Airport. Truly, for us, the best of both worlds. We have lost count of the times Frogpool has made us smile and it will always stay in our hearts. It has been a true privilege to be a custodian of this special home if only for a while. The cottage now waits to embrace is new owners, with the many opportunities presented by the Victorian School Room offering a particularly exciting project for the next stage of its long journey through time. Area Description:Stockleigh Pomeroy is a charming village nestled in the heart of Devon, England. Characterized by its picturesque surroundings, the village exudes tranquillity with its rolling green landscapes and traditional architecture. The community boasts a rich history, evident in the Grade II listed buildings that add to its quaint charm. Residents and visitors alike enjoy the peaceful environment and a sense of connection to the past, making Stockleigh Pomeroy an inviting haven for those seeking a serene countryside retreat.Services:
Utilities: Mains electric, water.
Broadband: Superfast Enabled
Drainage: Private Treatment Plant (2019)
Heating: Wood burning stove & night storage heaters
Listed: Grade II*