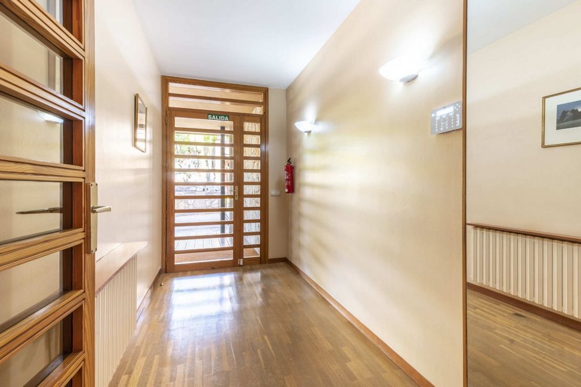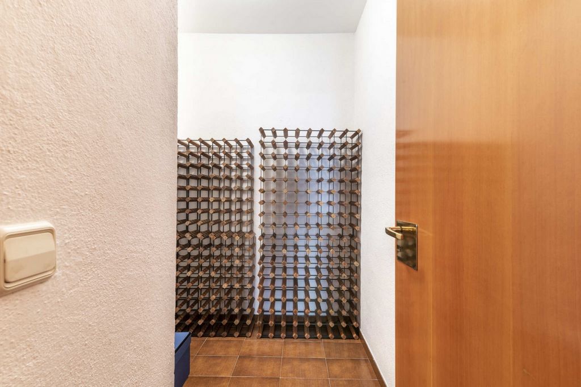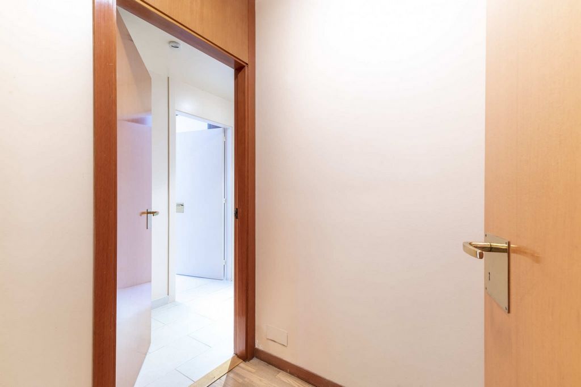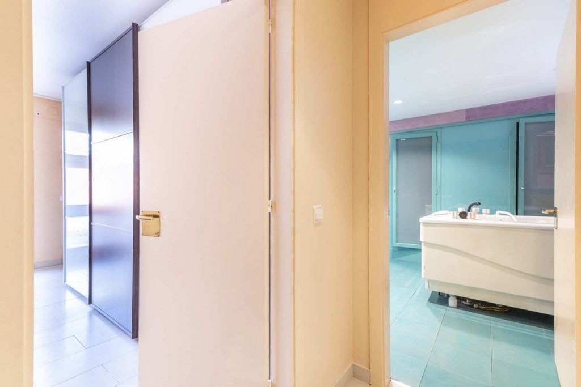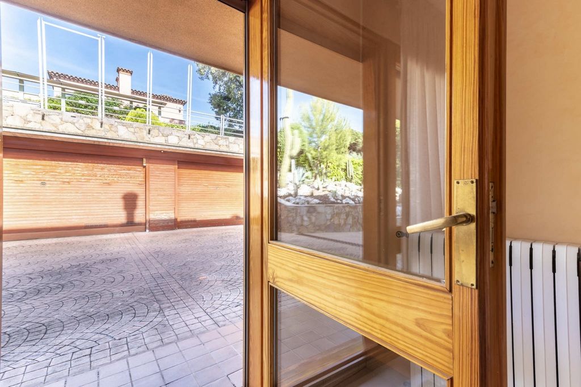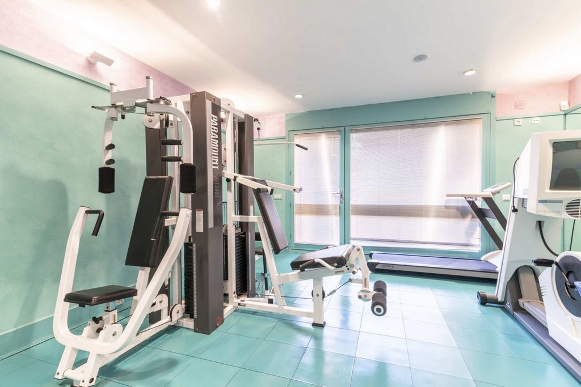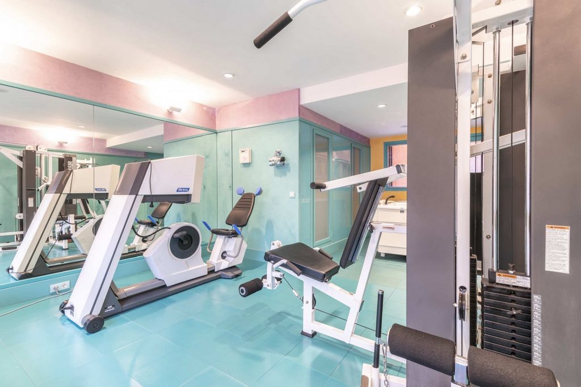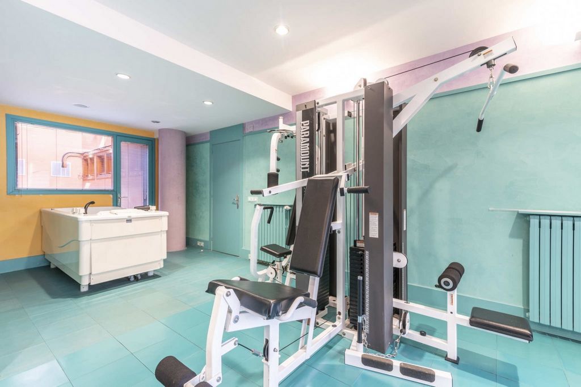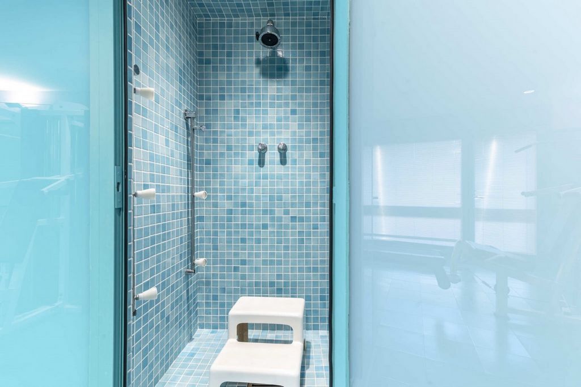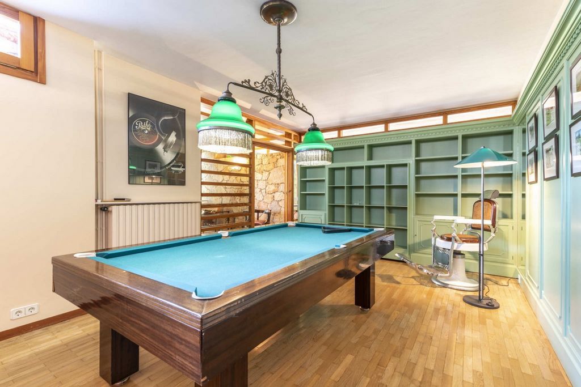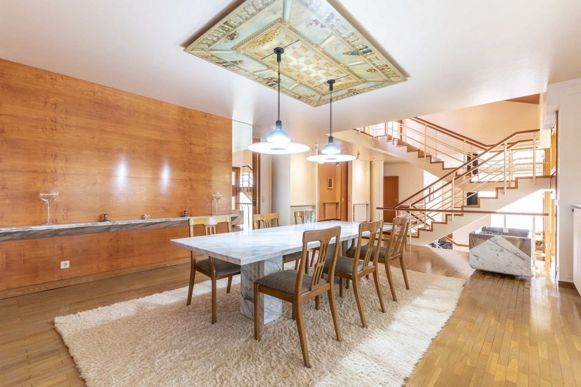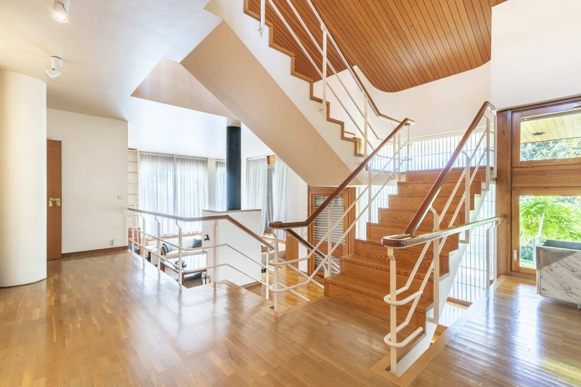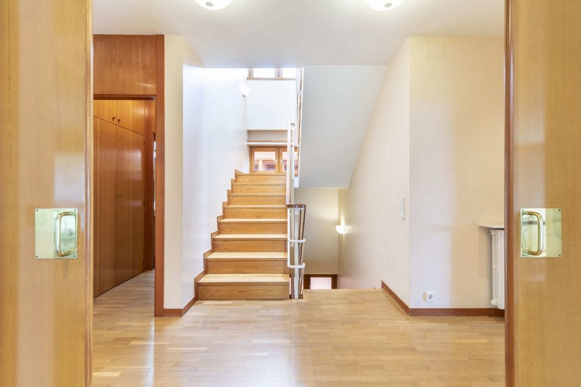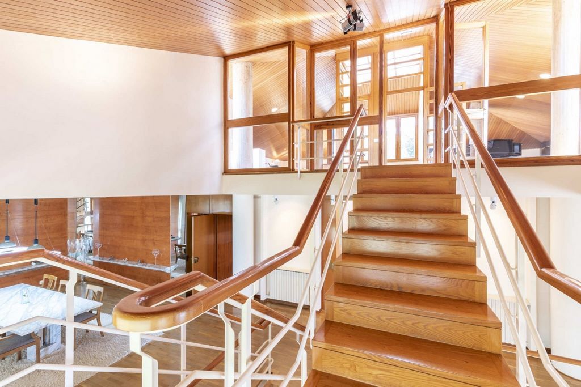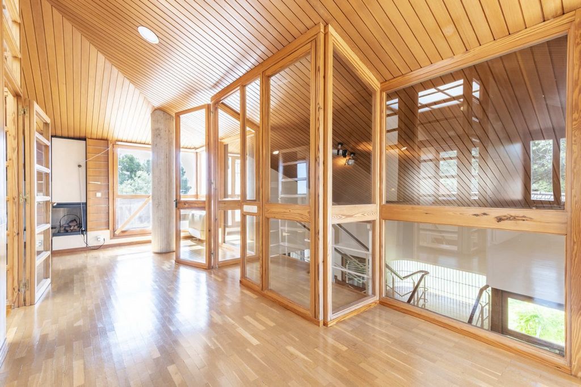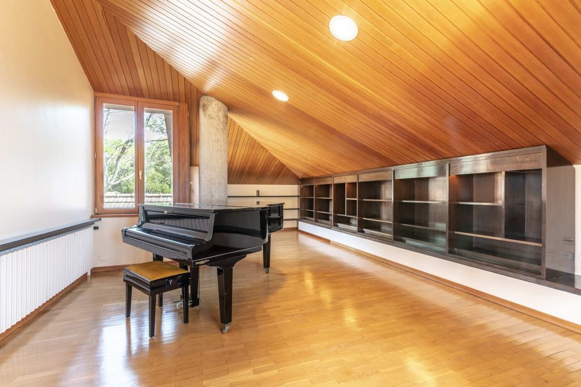POBIERANIE ZDJĘĆ...
Dom & dom jednorodzinny (Na sprzedaż)
Źródło:
EDEN-T95757216
/ 95757216
CHARACTERISTICS:2 plots, one of 3,830 m2 and the other of 1,252 m2. TOTAL 5,082 M21,647 m2 built 758 m2 of housing.Facade of 100 meters.2 floors and on deck with fireplace5 rooms 2 of them with independent bathroom SUITS.4 bathrooms and 1 toiletGreat room with fireplaceDining roomkitchen with fireplaceStorefitted wardrobesHeatingGym equipped with sauna, Jacuzzi and showervilla roomgame roomVery brightGarage for three carsApartment for the caretakers of the gardens and chalet.Parker s soil2 terraces on the roof with beautiful viewssouthwest orientationWIFIWhole house and outdoor alarmsOUTSIDE AREAPool with automatic cleaner, dressing room with shower and separate toiletGrass and trees that make it a cozy areaelectric barbecueTennis court, fronton, other sports.There is a plot that is full of trees, it is a small forest, another chalet could be built on this plotOwn water well for swimming pool, garden irrigationIndependent drinking water supply.Automated blinds opening and closing from the entrance. SALE PRICE DOES NOT INCLUDE AGENCY FEES: 3%+VAT
Zobacz więcej
Zobacz mniej
MERKMALE:2 Grundstücke, eines von 3.830 m2 und das andere von 1.252 m2. GESAMT 5.082 M21.647 m2 gebaute 758 m2 Wohnung. Fassade von 100 Metern.2 Etagen und an Deck mit Kamin5 Zimmer, 2 davon mit separatem Bad SUITS.4 Badezimmer und 1 WCGroßes Zimmer mit KaminEsszimmerKüche mit KaminEinbauschränkeHeizungFitnessraum mit Sauna, Whirlpool und Dusche ausgestattetVilla ZimmerSpielzimmerSehr hellGarage für drei AutosWohnung für die Hausmeister der Gärten und des Chalets. Parker s Erde2 Terrassen auf dem Dach mit schöner AussichtSüdwestausrichtungWLANWlochhaus und AußenalarmeAUSSENBEREICHPool mit automatischem Reiniger, Ankleidezimmer mit Dusche und separater ToiletteGras und Bäume, die es zu einem gemütlichen Bereich machenelektrischer GrillTennisplatz, Fronton, andere Sportarten. Es gibt ein Grundstück, das voller Bäume ist, es ist ein kleiner Wald, ein weiteres Chalet könnte auf diesem Grundstück gebaut werdenEigener Brunnen für Schwimmbad, GartenbewässerungUnabhängige Trinkwasserversorgung. Automatische Jalousien, die sich vom Eingang aus öffnen und schließen. DER VERKAUFSPREIS BEINHALTET KEINE AGENTURGEBÜHREN: 3% + MWST.
Fincas Eva presenta: CHALET EN L\'AMETLLA DEL VALLES, URBANIZACION LA MIRADACARACTERISTICAS:2 parcelas una de 3.830 m2 y la otra de 1.252 m2. TOTAL 5.082 M21.647 m2 construidos 758 m2 de vivienda.Fachada de 100 mts.2 plantas y sobre cubierta con chimenea5 habitaciones 2 de ellas con baño independiente SUITS.4 baños y 1 aseoGran salón con chimeneaComedor Cocina con chimeneaBodegaArmarios empotradosCalefacción Gimnasio equipado con sauna, Jacuzzi y duchaSala de villarsala de juegosMuy luminosoGaraje para tres cochesApartamento para los cuidadores de los jardines y chalet.Suelo de Parker2 terrazas el la cubierta con bonitas vistasOrientación suroesteWI-FIAlarmas en toda la casa y exterioresZONA EXTERIORPiscina con limpiador automático, vestidor con ducha y aseo independienteCésped y árboles que hacen que sea un recinto acogedorBarbacoa eléctrica Pista de tenis, frontón, otros deportes.Hay una parcela que está llena de árboles, es un pequeño bosque, en esta parcela se podría edificar otro chaletPozo de agua propio para piscina, riegos de los jardinesSuministro de agua potable independiente.Persianas automatizadas su apertura y cierre desde la entrada. PRECIO DE VENTA NO INCLUYE LOS HONORARIOS DE LA AGENCIA: 3%+IVA
CARACTÉRISTIQUES :2 parcelles, l’une de 3 830 m2 et l’autre de 1 252 m2. TOTAL 5 082 M21 647 m2 construits 758 m2 de logements. Façade de 100 mètres.2 étages et sur le pont avec cheminée5 chambres 2 d’entre elles avec salle de bain indépendante SUITS.4 salles de bains et 1 toilettegrande chambre avec cheminéesalle à mangercuisine avec cheminéeArmoires encastréesChauffageSalle de sport équipée avec sauna, jacuzzi et douchesalle de jeuxsalle de jeuxTrès lumineuxGarage pour trois voituresAppartement pour les gardiens des jardins et chalet. Sol de Parker2 terrasses sur le toit avec de belles vuesorientation sud-ouestWIFIhole maison et alarmes extérieuresESPACE EXTÉRIEURPool avec nettoyeur automatique, dressing avec douche et toilettes séparéesHerbe et arbres qui en font un espace confortablebarbecue électriqueCourt de tennis, fronton, autres sports. Il y a une parcelle qui est pleine d’arbres, c’est une petite forêt, un autre chalet pourrait être construit sur cette parcellePropre puits d’eau pour piscine, irrigation de jardinApprovisionnement indépendant en eau potable. Stores automatisés s’ouvrant et se fermant à partir de l’entrée. LE PRIX DE VENTE NE COMPREND PAS LES FRAIS D’AGENCE: 3% + TVA
CHARACTERISTICS:2 plots, one of 3,830 m2 and the other of 1,252 m2. TOTAL 5,082 M21,647 m2 built 758 m2 of housing.Facade of 100 meters.2 floors and on deck with fireplace5 rooms 2 of them with independent bathroom SUITS.4 bathrooms and 1 toiletGreat room with fireplaceDining roomkitchen with fireplaceStorefitted wardrobesHeatingGym equipped with sauna, Jacuzzi and showervilla roomgame roomVery brightGarage for three carsApartment for the caretakers of the gardens and chalet.Parker s soil2 terraces on the roof with beautiful viewssouthwest orientationWIFIWhole house and outdoor alarmsOUTSIDE AREAPool with automatic cleaner, dressing room with shower and separate toiletGrass and trees that make it a cozy areaelectric barbecueTennis court, fronton, other sports.There is a plot that is full of trees, it is a small forest, another chalet could be built on this plotOwn water well for swimming pool, garden irrigationIndependent drinking water supply.Automated blinds opening and closing from the entrance. SALE PRICE DOES NOT INCLUDE AGENCY FEES: 3%+VAT
CARATTERISTICHE:2 piazzole, una di 3.830 m2 e l'altra di 1.252 m2. TOTALE 5.082 M21.647 m2 costruiti, 758 m2 di abitazioni. Facciata di 100 metri.2 piani e sul ponte con camino5 camere 2 delle quali con bagno indipendente SUITS.4 bagni e 1 WC Grande sala con caminoSala da pranzocucina con caminoArmadi a muroRiscaldamentoPalestra attrezzata con sauna, vasca idromassaggio e docciasala villasala giochiMolto luminosoGarage per tre autoAppartamento per i custodi dei giardini e chalet. Terreno di Parker2 terrazze sul tetto con splendida vistaorientamento sud-ovestWIFIControllo casa e allarmi esterniAREA ESTERNAPool con pulitore automatico, spogliatoio con doccia e servizi igienici separatiErba e alberi che lo rendono un'area accoglientebarbecue elettricoCampo da tennis, frontone, altri sport. C'è un appezzamento che è pieno di alberi, è una piccola foresta, un altro chalet potrebbe essere costruito su questo appezzamentoPozzo d'acqua proprio per piscina, irrigazione del giardinoApprovvigionamento indipendente di acqua potabile. Apertura e chiusura automatizzata delle tapparelle dall'ingresso. IL PREZZO DI VENDITA NON INCLUDE LE SPESE DI AGENZIA: 3%+IVA
Źródło:
EDEN-T95757216
Kraj:
ES
Miasto:
Barcelona Ametlla Del Valles L
Kod pocztowy:
08480
Kategoria:
Mieszkaniowe
Typ ogłoszenia:
Na sprzedaż
Typ nieruchomości:
Dom & dom jednorodzinny
Wielkość nieruchomości:
750 m²
Pokoje:
5
Sypialnie:
5
Łazienki:
4
CENA ZA NIERUCHOMOŚĆ BIGAS
CENA NIERUCHOMOŚCI OD M² MIASTA SĄSIEDZI
| Miasto |
Średnia cena m2 dom |
Średnia cena apartament |
|---|---|---|
| Badalona | - | 11 474 PLN |
| San Cugat del Vallés | 12 414 PLN | 12 490 PLN |
| San Adrián del Besós | - | 10 481 PLN |
| Barcelona | 8 595 PLN | 9 859 PLN |
| Barcelona | 15 352 PLN | 13 559 PLN |
| Martorell | - | 7 957 PLN |
| Esplugues de Llobregat | - | 15 045 PLN |
| L'Hospitalet de Llobregat | - | 9 504 PLN |
| Tordera | 5 652 PLN | 6 364 PLN |
| Massanet de la Selva | 6 309 PLN | - |
| Blanes | - | 11 134 PLN |
| Vidreras | 6 925 PLN | - |
| Casteldefels | 12 362 PLN | 12 224 PLN |
| Caldas de Malavella | 8 250 PLN | - |
| Lloret de Mar | 7 128 PLN | 9 682 PLN |


