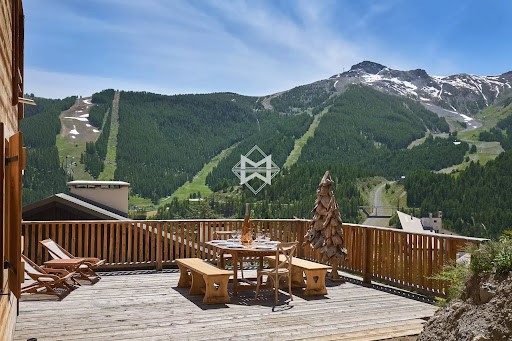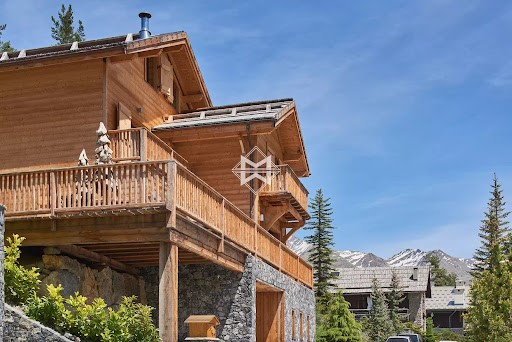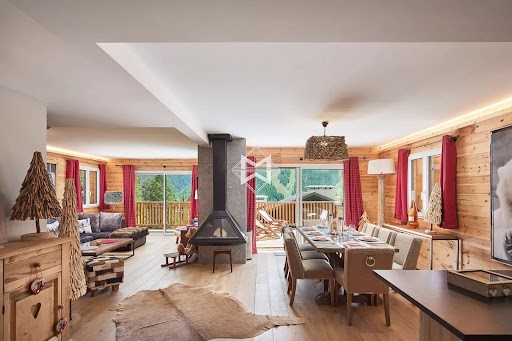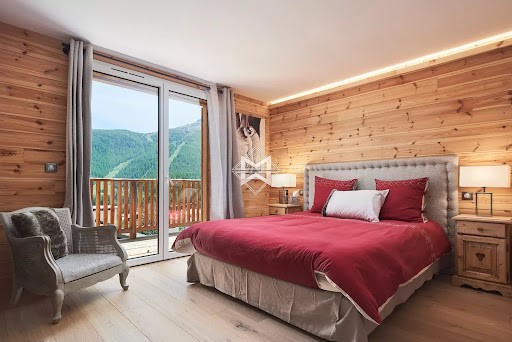10 630 566 PLN
POBIERANIE ZDJĘĆ...
Dom & dom jednorodzinny for sale in Saint-Étienne-de-Tinée
10 630 566 PLN
Dom & dom jednorodzinny (Na sprzedaż)
Źródło:
EDEN-T95227761
/ 95227761
Źródło:
EDEN-T95227761
Kraj:
FR
Miasto:
Auron
Kod pocztowy:
06660
Kategoria:
Mieszkaniowe
Typ ogłoszenia:
Na sprzedaż
Typ nieruchomości:
Dom & dom jednorodzinny
Wielkość nieruchomości:
226 m²
Pokoje:
10
Sypialnie:
6
Łazienki:
3
OGŁOSZENIA PODOBNYCH NIERUCHOMOŚCI
CENA NIERUCHOMOŚCI OD M² MIASTA SĄSIEDZI
| Miasto |
Średnia cena m2 dom |
Średnia cena apartament |
|---|---|---|
| Allos | - | 9 494 PLN |
| Barcelonnette | 8 694 PLN | 9 182 PLN |
| Alpy Nadmorskie | 12 640 PLN | 15 284 PLN |
| Digne-les-Bains | 8 520 PLN | 6 952 PLN |
| Sospel | - | 11 665 PLN |
| Tourrettes-sur-Loup | 17 362 PLN | - |
| Châteauneuf-Grasse | 20 787 PLN | - |
| La Colle-sur-Loup | 19 865 PLN | - |
| Le Rouret | 18 143 PLN | - |
| Opio | 21 883 PLN | - |
| Roquefort-les-Pins | 19 435 PLN | - |
| Nicea | 23 454 PLN | 21 641 PLN |
| Villeneuve-Loubet | 24 562 PLN | 24 189 PLN |
| Valbonne | 22 344 PLN | 22 025 PLN |
| Villefranche-sur-Mer | 48 611 PLN | 32 203 PLN |
| Beaulieu-sur-Mer | - | 37 865 PLN |
| Monaco | - | 222 855 PLN |
| Menton | 24 081 PLN | 22 527 PLN |














This chalet has been specially designed to accommodate an entire family looking to get away from it all and fully enjoy the area, whether in summer or winter.
With a living area of approximately 226 m2, the chalet extends over 4 levels and offers 6 spacious bedrooms with bathrooms, 2 of which are in the attic.
The design of the chalet highlights a living room housing a large living room, a dining room, and a kitchen opening onto a south-facing terrace.
In addition to these features, the chalet has a closed garage. Agency fees payable by vendor - Les informations sur les risques auxquels ce bien est exposé sont disponibles sur le site Géorisques : ... Zobacz więcej Zobacz mniej Situé au cœur d'Auron, ce chalet bénéficie d'un ensoleillement optimal et d'une vue panoramique sur le domaine.
Ce chalet a été spécialement conçu pour accueillir une famille entière cherchant à s'évader et à profiter pleinement du domaine, que ce soit en été ou en hiver.
Doté de toutes les commodités nécessaires pour un séjour confortable, le chalet dispose d'une superficie habitable d'environ 226 m2, s'étend sur 4 niveaux et propose 6 chambres spacieuses avec salles de bains, dont 2 sous combles.
La conception du chalet met en avant une pièce à vivre abritant un vaste salon, une salle à manger, et une cuisine ouverte sur une terrasse exposée plein sud.
En plus de ces caractéristiques, le chalet dispose d'un garage fermé. Honoraires à la charge du vendeur - Les informations sur les risques auxquels ce bien est exposé sont disponibles sur le site Géorisques : ... Located in the heart of Auron, this chalet benefits from optimal sunshine and a panoramic view of the area.
This chalet has been specially designed to accommodate an entire family looking to get away from it all and fully enjoy the area, whether in summer or winter.
With a living area of approximately 226 m2, the chalet extends over 4 levels and offers 6 spacious bedrooms with bathrooms, 2 of which are in the attic.
The design of the chalet highlights a living room housing a large living room, a dining room, and a kitchen opening onto a south-facing terrace.
In addition to these features, the chalet has a closed garage. Agency fees payable by vendor - Les informations sur les risques auxquels ce bien est exposé sont disponibles sur le site Géorisques : ...