2 741 072 PLN
4 bd
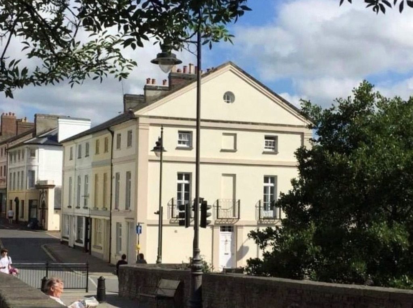
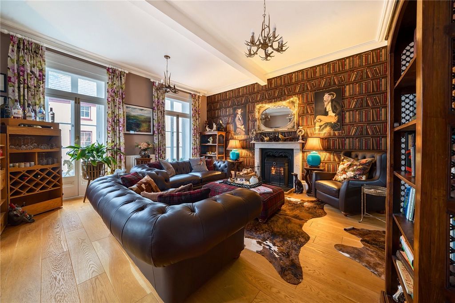
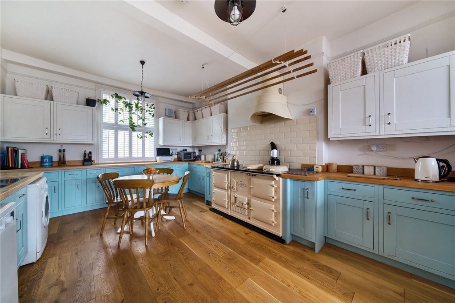
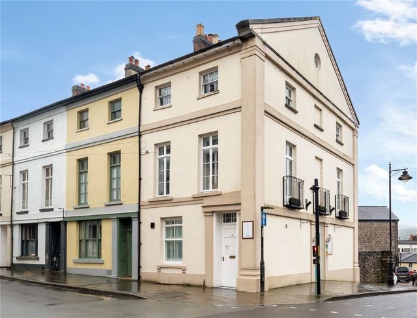
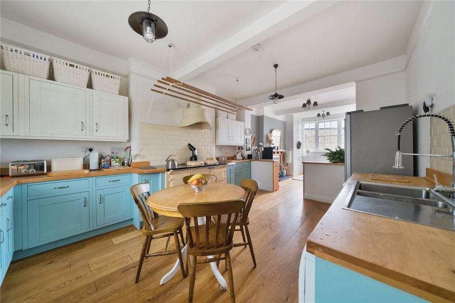
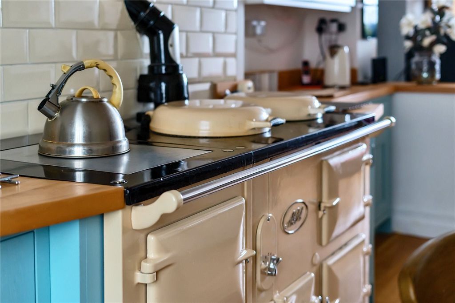
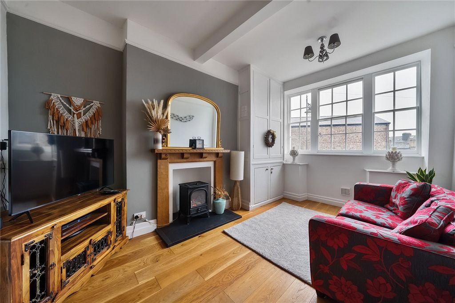
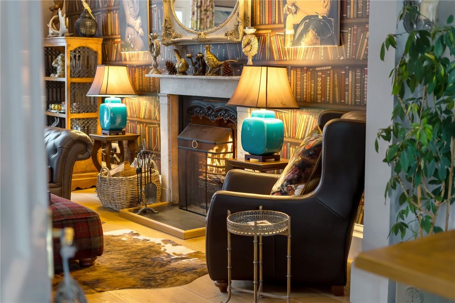
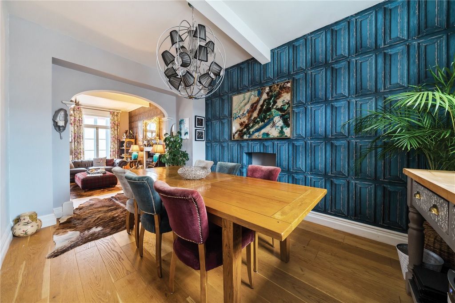
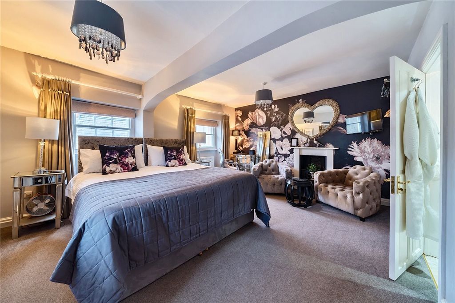
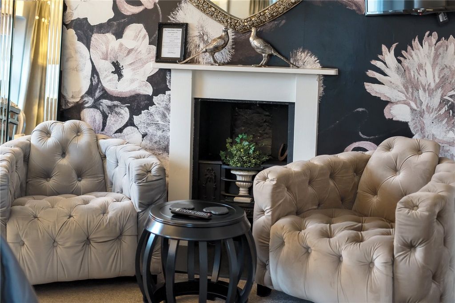
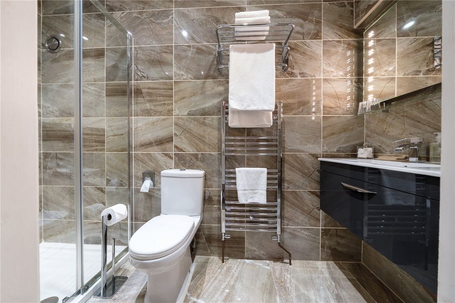
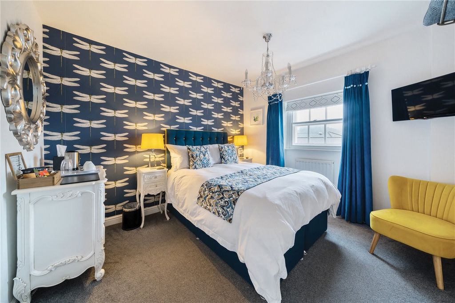
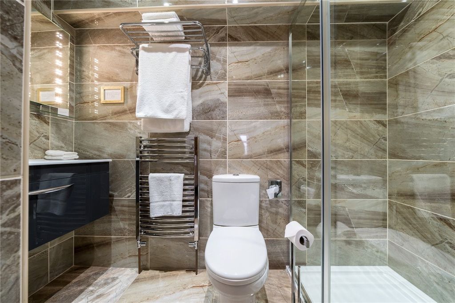
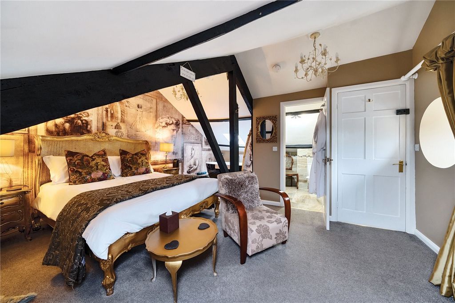
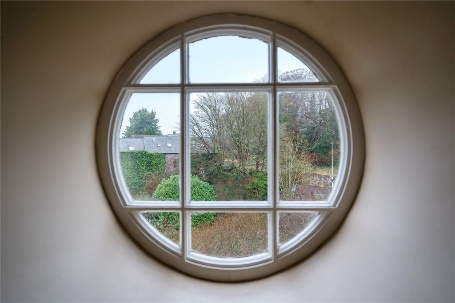
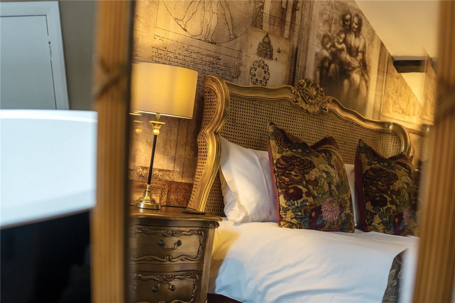
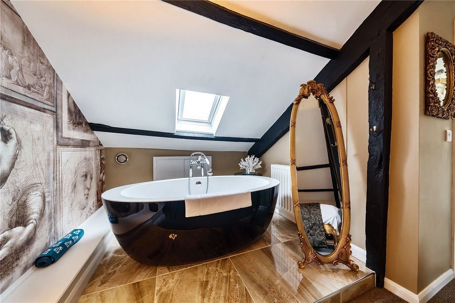
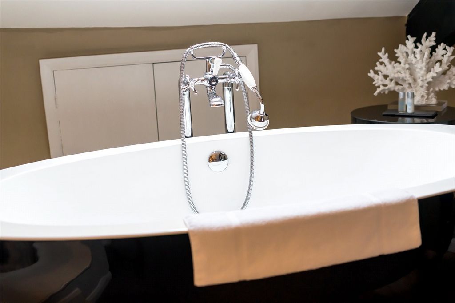
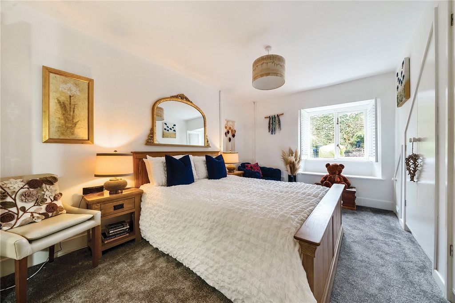
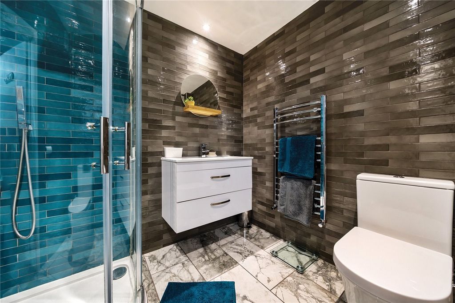
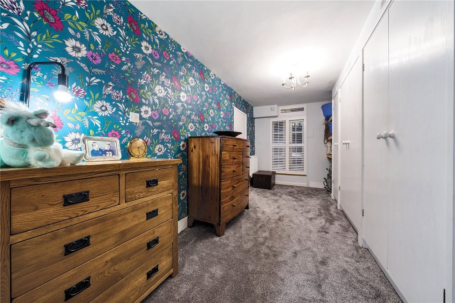
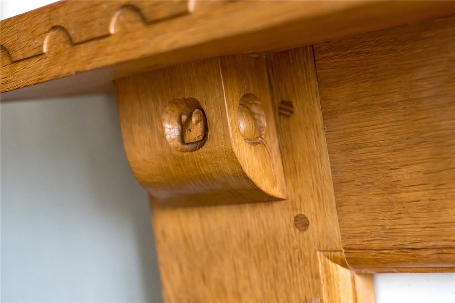
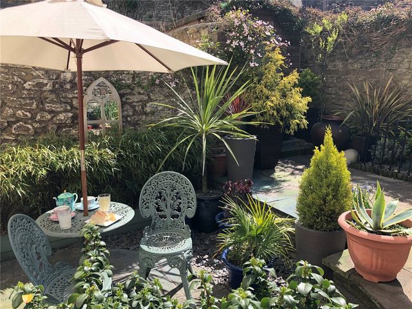
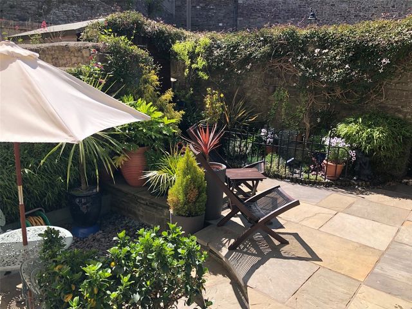
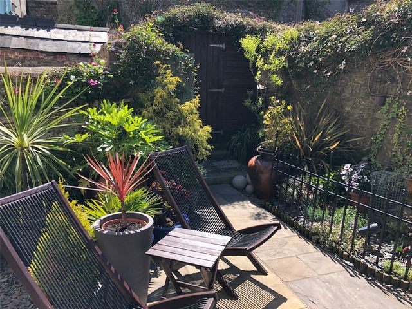
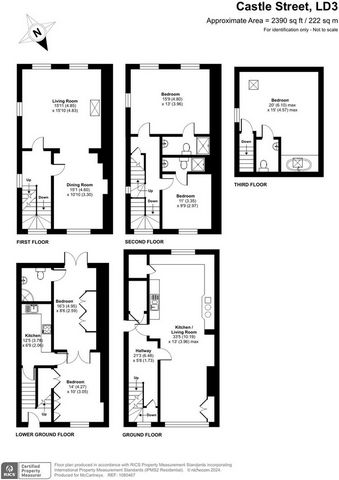
Versatile layout ideal for single home or potential for annex
Impressive living area with glimpses of the Beacons
Close to town centre and Castle
Currently used as a very succesful B&B Description Originally constructed in the early 1800s, this Grade II Listed Town House has undergone tasteful refurbishment by its current owners. Positioned at the site where a medieval drawbridge once spanned the River Honddu, connecting the old fortified town of Brecon to the Castle.. Featuring a flexible layout across five floors, boasting distant southerly vistas toward the magnificent Brecon Beacons Mountain Range. The accommodation comprises an open-plan kitchen/living room on the ground level, a delightful living/dining room on the first floor, and three luxurious en-suite rooms on the second and third floors. The basement level presents an opportunity for versatile usage, currently configured with a kitchen/utility area, a bedroom suite, and an ensuite bathroom it can be easily adaptable as a teenage suite or a granny annex. Currently operated as a successful boutique B&B by the current owners, yet equally this residence serves as a splendid family home. This property presents an enticing opportunity for purchasers to continue its prosperous venture with contents available by separate negotiation.Location The property enjoys a prominent position with views overlooking the River Honddu and the historic remnants of Brecon Castle. Nestled just off the town centre, it offers convenience for those who enjoy town life. Within a leisurely stroll, residents can access a vibrant town centre boasting an array of eateries, coffee shops, and convenience stores. Brecon, a quintessential market town surrounded by picturesque countryside, offers a rich tapestry of leisure activities. From its cinema, theatre, and leisure centre complex, to scenic walks along the River Usk and the Canal towpath leading to the canal basin outside the theatre, there's no shortage of entertainment options. For the adventurous, the Brecon Beacons mountain range beckons with its challenging hikes, while Llangorse Lake offers opportunities for sailing. Additionally, horse riding and gliding are among the many outdoor pursuits available in this dynamic area.Walk Inside Upon entering through the front door, you step into the entrance hall, where the eye is immediately drawn to the stunning engineered oak flooring that gracefully links this 5-storey property. A staircase leads to both the lower and upper levels, while a convenient boot room offers ample storage for coats and boots. Adjacent to the hall, doors open into the inviting open plan kitchen/living room. This bright and spacious area boasts large windows framing picturesque views of the Brecon Beacons in the distance, complemented by a built-in storage cupboard and an attractive feature fire surround. The kitchen is equipped with a range of bespoke units providing ample cupboard and drawer space, an inset sink, plumbing for both washing machine and dishwasher, and a walk-in pantry cupboard. The centerpiece of the kitchen is the impressive 4-oven AGA range with an extractor hood, serving as a focal point of culinary delight.First Floor On the first floor, doors from the spacious landing open into the living and dining room, characterised by its open-plan layout sensitively divided by a distinctive arch feature. This dual-aspect room is illuminated by floor-to-ceiling windows, one of which opens onto a Juliet balcony. However, the primary focus is the crackling open fire, nestled within a period marble surround, creating the perfect ambiance for cozy winter evenings spent relaxing and unwinding.Second Floor On the second floor, you'll find two generously sized bedrooms. One offers captivating views of the Brecon Beacons, while the other overlooks the Castle and boasts a unique former fire grate feature. Both rooms are immaculately presented, featuring luxurious ensuite shower rooms adorned with elegant tiling. These ensuite bathrooms are equipped with walk-in showers, toilets, vanity sink units, and towel radiators, ensuring utmost comfort and convenience.Third Floor A further staircase leads to the third-floor bedroom suite, promising nothing short of delight. This charming space boasts feature beams, a porthole window offering views towards the castle, a modern bath set upon a raised tiled platform, and an ensuite bathroom housing a toilet and vanity sink unit.Lower Ground Level Descending from the entrance hall, a staircase leads to the lower ground level, off which a door grants access to the rear garden. The staircase leads to a kitchen/utility room fitted with a range of units, an inset sink, a built-in oven and hob, and plumbing and space for both a washing machine and a tumble dryer. Off which is a generously sized room fitted with an array of built-in cupboards, currently serving as a charming bedroom suite, this space is equally adaptable for use as a teenage suite or a granny annex, providing a versatile layout with bifold doors opening to a spacious dressing room fitted with built-in wardrobes complete with an ensuite shower room, comprising a corner shower, vanity sink, and toilet.Outside To the rear lies a charming courtyard, nestled within stone walls. This delightful space features an attractive paved patio adorned with shrubbed borders, creating a perfect spot to relax and enjoy the delightful sunny southern exposure, together with garden shed and gate. While the property doesn't include parking, it is conveniently located within a brief stroll of various public carparks where season tickets can be acquired. Zobacz więcej Zobacz mniej A Grade II Listed townhouse offering beautifully presented accommodation spread across five floors. Boasting an inviting open-plan kitchen/living room, charming sitting/dining room and 4 luxurious en-suite rooms. Adding to its versatility, the basement level could be easily adaptable for various uses such as a teenage suite or a granny annex or potentially a separate letting unit. Currently operated as a successful boutique B&B by the current owners, this property presents an enticing opportunity for purchasers to continue its prosperous venture. Stunning town house - see pictures
Versatile layout ideal for single home or potential for annex
Impressive living area with glimpses of the Beacons
Close to town centre and Castle
Currently used as a very succesful B&B Description Originally constructed in the early 1800s, this Grade II Listed Town House has undergone tasteful refurbishment by its current owners. Positioned at the site where a medieval drawbridge once spanned the River Honddu, connecting the old fortified town of Brecon to the Castle.. Featuring a flexible layout across five floors, boasting distant southerly vistas toward the magnificent Brecon Beacons Mountain Range. The accommodation comprises an open-plan kitchen/living room on the ground level, a delightful living/dining room on the first floor, and three luxurious en-suite rooms on the second and third floors. The basement level presents an opportunity for versatile usage, currently configured with a kitchen/utility area, a bedroom suite, and an ensuite bathroom it can be easily adaptable as a teenage suite or a granny annex. Currently operated as a successful boutique B&B by the current owners, yet equally this residence serves as a splendid family home. This property presents an enticing opportunity for purchasers to continue its prosperous venture with contents available by separate negotiation.Location The property enjoys a prominent position with views overlooking the River Honddu and the historic remnants of Brecon Castle. Nestled just off the town centre, it offers convenience for those who enjoy town life. Within a leisurely stroll, residents can access a vibrant town centre boasting an array of eateries, coffee shops, and convenience stores. Brecon, a quintessential market town surrounded by picturesque countryside, offers a rich tapestry of leisure activities. From its cinema, theatre, and leisure centre complex, to scenic walks along the River Usk and the Canal towpath leading to the canal basin outside the theatre, there's no shortage of entertainment options. For the adventurous, the Brecon Beacons mountain range beckons with its challenging hikes, while Llangorse Lake offers opportunities for sailing. Additionally, horse riding and gliding are among the many outdoor pursuits available in this dynamic area.Walk Inside Upon entering through the front door, you step into the entrance hall, where the eye is immediately drawn to the stunning engineered oak flooring that gracefully links this 5-storey property. A staircase leads to both the lower and upper levels, while a convenient boot room offers ample storage for coats and boots. Adjacent to the hall, doors open into the inviting open plan kitchen/living room. This bright and spacious area boasts large windows framing picturesque views of the Brecon Beacons in the distance, complemented by a built-in storage cupboard and an attractive feature fire surround. The kitchen is equipped with a range of bespoke units providing ample cupboard and drawer space, an inset sink, plumbing for both washing machine and dishwasher, and a walk-in pantry cupboard. The centerpiece of the kitchen is the impressive 4-oven AGA range with an extractor hood, serving as a focal point of culinary delight.First Floor On the first floor, doors from the spacious landing open into the living and dining room, characterised by its open-plan layout sensitively divided by a distinctive arch feature. This dual-aspect room is illuminated by floor-to-ceiling windows, one of which opens onto a Juliet balcony. However, the primary focus is the crackling open fire, nestled within a period marble surround, creating the perfect ambiance for cozy winter evenings spent relaxing and unwinding.Second Floor On the second floor, you'll find two generously sized bedrooms. One offers captivating views of the Brecon Beacons, while the other overlooks the Castle and boasts a unique former fire grate feature. Both rooms are immaculately presented, featuring luxurious ensuite shower rooms adorned with elegant tiling. These ensuite bathrooms are equipped with walk-in showers, toilets, vanity sink units, and towel radiators, ensuring utmost comfort and convenience.Third Floor A further staircase leads to the third-floor bedroom suite, promising nothing short of delight. This charming space boasts feature beams, a porthole window offering views towards the castle, a modern bath set upon a raised tiled platform, and an ensuite bathroom housing a toilet and vanity sink unit.Lower Ground Level Descending from the entrance hall, a staircase leads to the lower ground level, off which a door grants access to the rear garden. The staircase leads to a kitchen/utility room fitted with a range of units, an inset sink, a built-in oven and hob, and plumbing and space for both a washing machine and a tumble dryer. Off which is a generously sized room fitted with an array of built-in cupboards, currently serving as a charming bedroom suite, this space is equally adaptable for use as a teenage suite or a granny annex, providing a versatile layout with bifold doors opening to a spacious dressing room fitted with built-in wardrobes complete with an ensuite shower room, comprising a corner shower, vanity sink, and toilet.Outside To the rear lies a charming courtyard, nestled within stone walls. This delightful space features an attractive paved patio adorned with shrubbed borders, creating a perfect spot to relax and enjoy the delightful sunny southern exposure, together with garden shed and gate. While the property doesn't include parking, it is conveniently located within a brief stroll of various public carparks where season tickets can be acquired.