7 309 526 PLN
4 r
5 bd
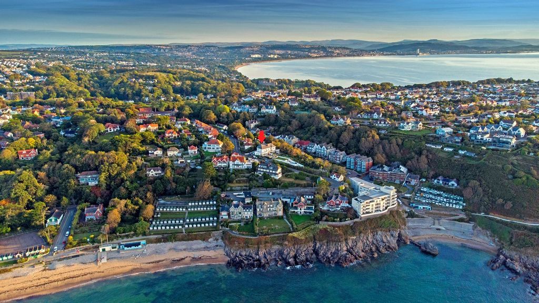

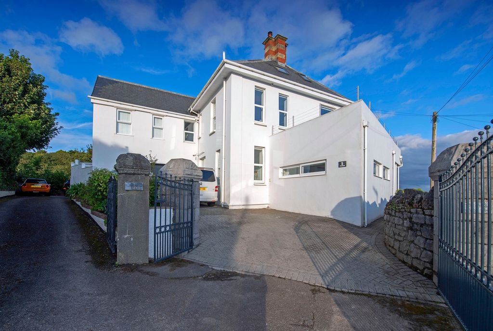
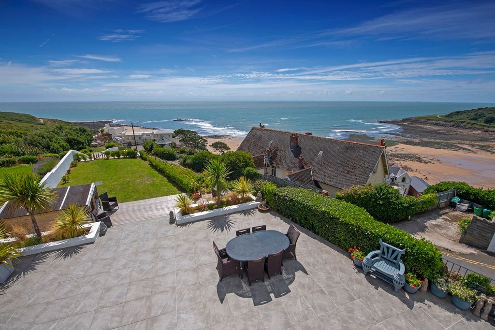

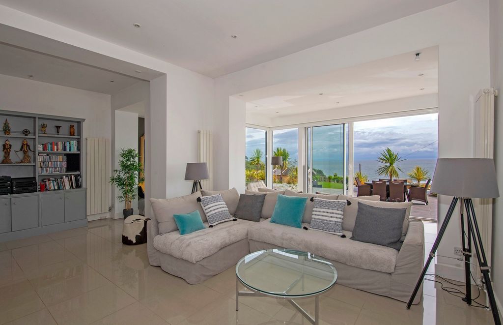


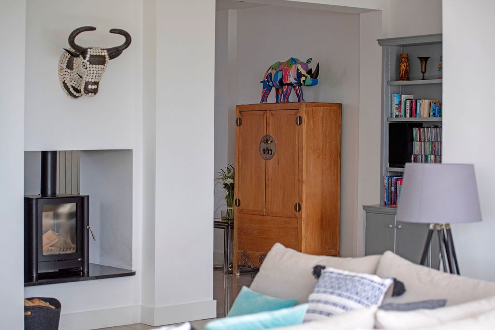

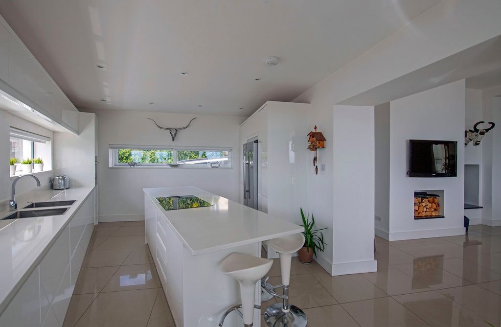
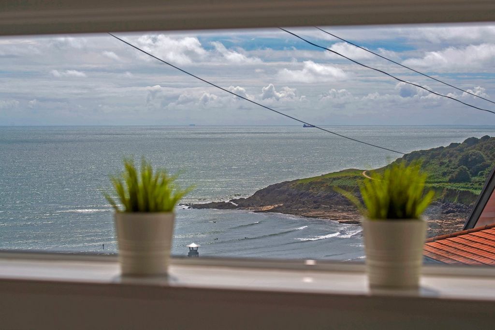


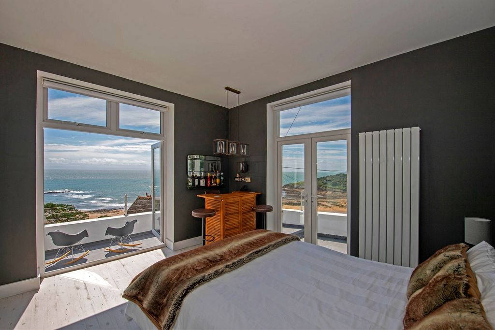
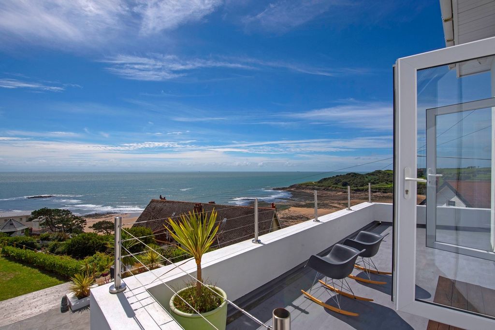
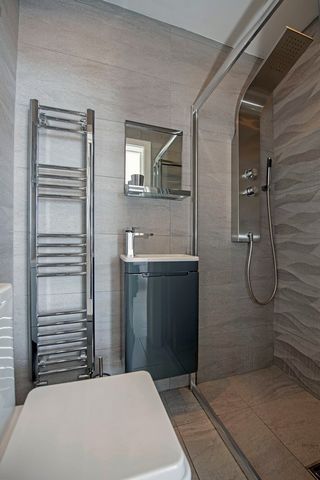

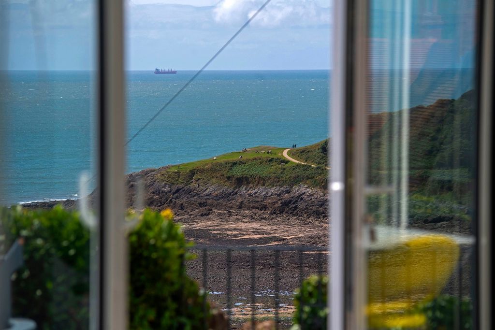
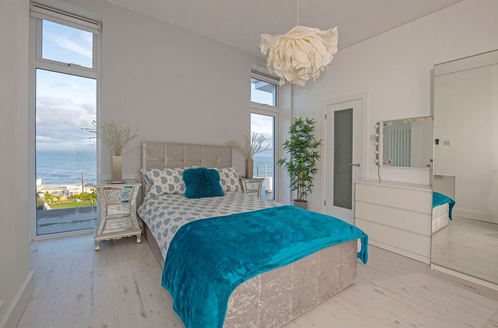


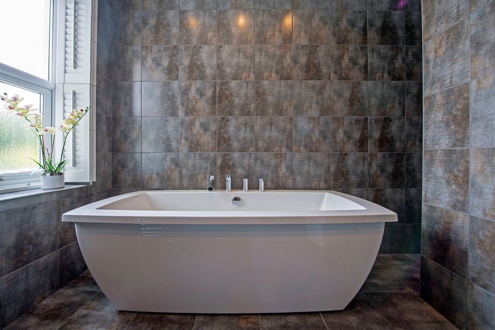

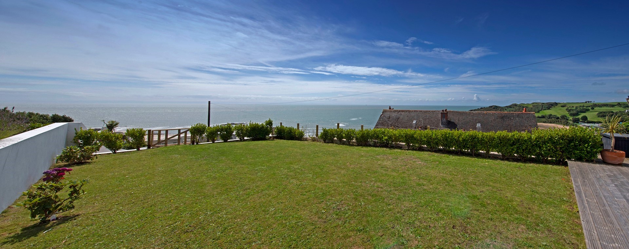
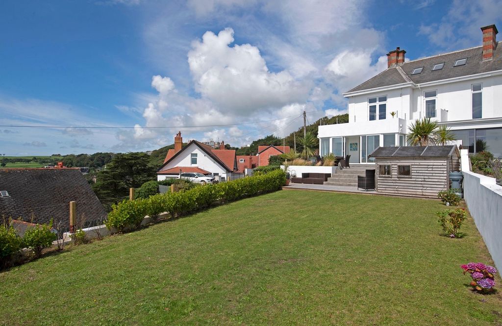
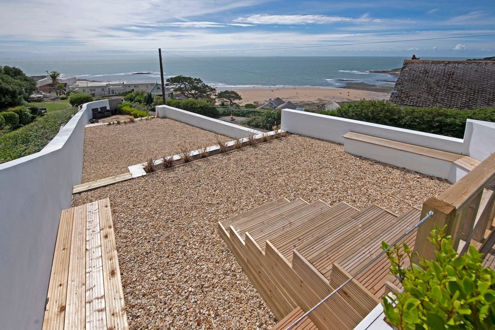
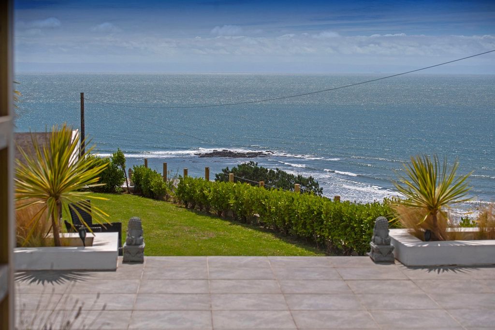
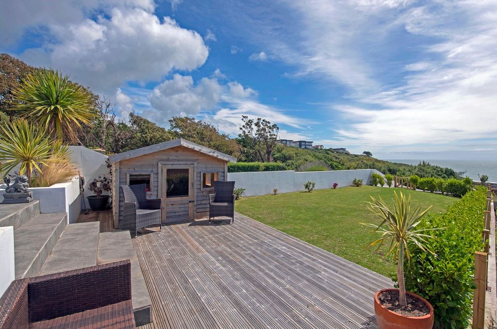
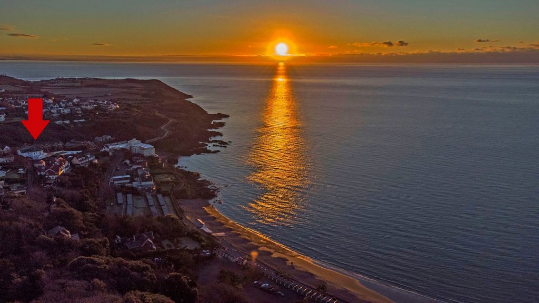
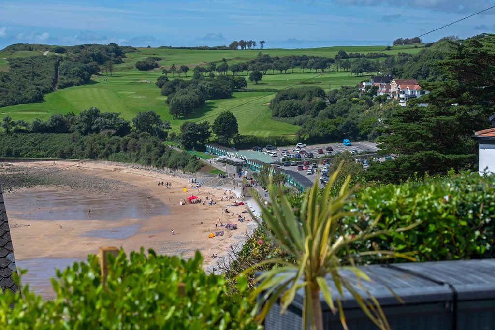

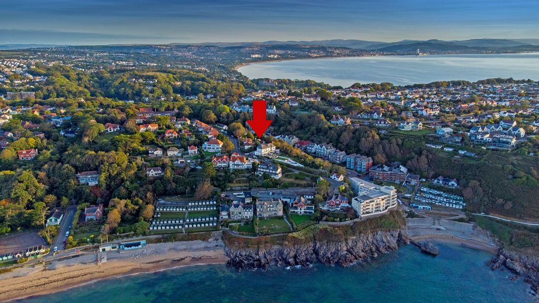

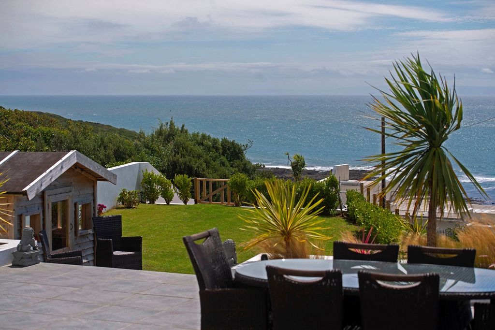

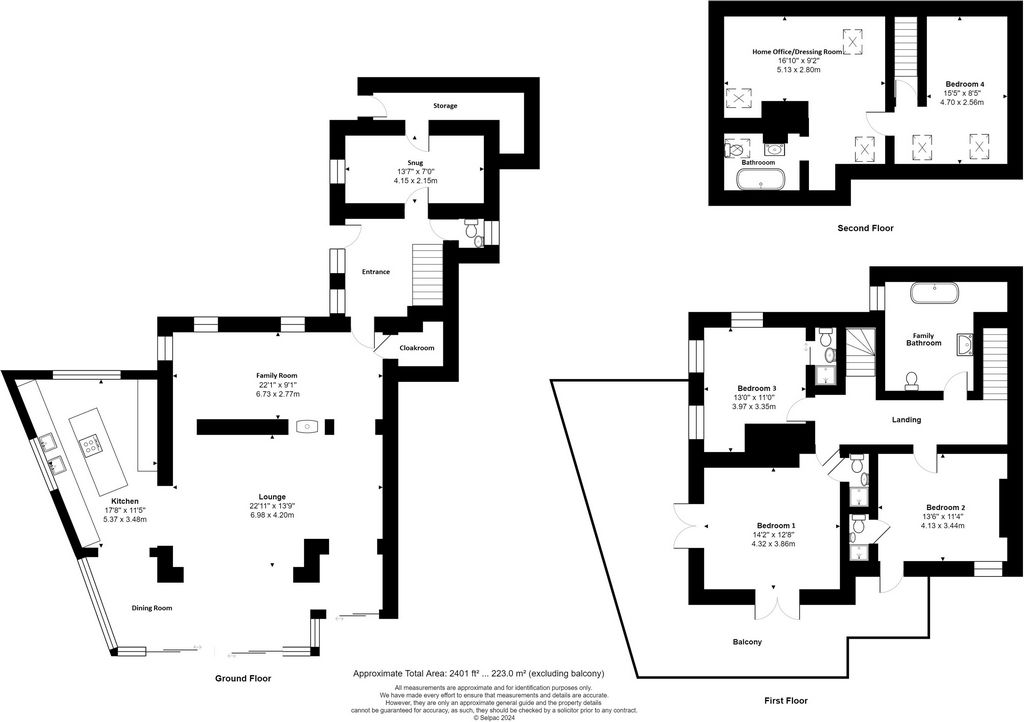
Features:
- Garden Zobacz więcej Zobacz mniej Welcome to 1 The Mount, an essence of coastal living in Langland. Nestled in the highly sought-after area, this magnificent semi-detached 4-bedroom home is a testament to refined living. With sweeping views of the glistening sea and the adjacent golf course, it offers an idyllic setting for those who appreciate both tranquillity and scenic allure. Spanning three thoughtfully designed floors, this substantial residence has been beautifully crafted. Abundant windows strategically placed throughout maximise the breath-taking location, infusing the home with natural light and creating an airy, inviting ambiance. This exceptional residence places the renowned Langland Bay right at your doorstep, inviting you to immerse yourself in its coastal splendour. A leisurely stroll will lead you to the charming village of Mumbles, renowned for its quaint atmosphere and a delightful array of shops and restaurants. Caswell Bay, another coastal gem, is also within easy reach, providing further opportunities for seaside exploration. When the allure of the immediate surroundings beckons a broader adventure, the Gower Peninsula is just a short drive away. Here, you can create lasting memories amidst the outstanding natural beauty, picturesque coves, and breath-taking coastal walks that define this designated area of enchantment. Let us explore in more detail… Approach As you arrive at this remarkable home in Langland, pass through double iron gates and notice the spacious driveway with parking for three cars. The substantial nature of the residence and its prime location become evident. Follow the invitation of the modern front door, beckoning you to explore further. Step Inside… Entrance Step into a welcoming entrance featuring modern design elements, including tiled flooring, high ceilings, and a window to the front. This central space offers access to a ground floor WC, a snug, carpeted stairway to the first floor and a glass doorway to the open-plan kitchen/dining/family room, creating a seamless flow of natural light. WC The useful ground floor WC has the pleasure of housing a WC, hand wash basin with storage underneath, heated towel rail, frosted feature window, spotlighting, and tiled flooring. Snug A cosy space boasting tiled flooring and high ceilings with spotlighting. It offers a window to the front, a frosted window to the rear, space for an electric fireplace, and features fitted and inset shelving. Adjacent to the snug, you'll find an essential storage cupboard complete with lighting, heating, and convenient access from the front. This practical space is ideal for storing your outdoor gear, including bikes, boards, and more. Open-Plan Kitchen/Dining/Family Room Step into the heart of the home, the open-plan kitchen/dining/family room, where the entire space is bathed in natural light through multiple windows framing spectacular sea views. The large sliding doors to the rear seamlessly connect indoor and outdoor spaces, creating an inviting area for entertaining. Tiled flooring, high ceilings, spotlighting, feature radiators and a beautiful double-sided log-burning fireplace serve as focal points, contributing to the room's charm. With various seating areas catering to family needs and a spacious dining area, this room offers ample space for a generous dining set. The kitchen area features quartz-topped wall & base units, hosting integrated appliances like the NEFF oven, NEFF combination oven/microwave, a double sunken sink with a swan tap, and plumbing for a washer/dryer. An attractive island adds extra storage, housing an integrated fridge, AEG dishwasher, and a breakfast bar with room for multiple stools. Cloakroom Adjacent to the family area, you'll find a spacious cloakroom, providing ample space to stow away your outerwear and shoes, keeping them neatly concealed from the main living spaces. Let us now journey to the first floor via the carpeted stairway with feature lighting and see what the first floor has to offer. Landing You arrive at a spacious carpeted landing with spotlighting and useful under stairs storage. From here, you have access to three bedrooms, the family bathroom, and a carpeted stairway leading to the second floor. Bedroom Two with En-Suite Bedroom two is beautifully bright, courtesy of a floor to ceiling window and a glass door which leads to the wrap-around balcony, offering exceptional views. The room features whitewash laminate flooring, high ceilings, a feature radiator, and fitted shelving. The private en-suite houses a WC, hand wash basin with storage underneath, shower cubicle, heated towel rail, extractor fan, spotlighting, tiled flooring, and tiled walls. Family Bathroom The lavish family bathroom is fully furnished with a WC, wash basin, Adamsez feature bath, heated towel rail, spotlighting, extractor fan, part frosted window to the front with shutters, tiled flooring, and tiled walls. Bedroom One with En-Suite Indulge in the breath-taking views from the beautifully bright bedroom one, where two sets of French doors unveil exceptional panoramas - the front towards Crab Island and the side towards Langland Point and Golf Course. This spacious room enjoys white-wash laminate flooring, a feature radiator, and a doorway opening up to a generous wrap-around balcony. Bedroom one also has the pleasure of an en-suite fully equipped with a WC, hand wash basin with storage underneath, a shower cubicle, heated towel rail, extractor fan, spotlighting, tiled flooring, and tiled walls. Bedroom Three with En-Suite Another charming and bright double bedroom featuring dual-aspect windows that fill the room with natural light. Adorned with whitewash laminate flooring, fitted shelving, and a feature radiator. A pocket door leads to the convenience of an en-suite, which houses a WC, hand wash basin with storage underneath, shower cubicle, heated towel rail, extractor fan, spotlighting, tiled flooring, and tiled walls. Let us now ascend to the second floor… Bedroom Four Climb to the second floor through a carpeted stairway lit by spotlighting. Here, you reach bedroom four, a home office/dressing room, and a bathroom—this space would create a perfect master suite. The bedroom area is a welcoming space with carpeted flooring, vaulted ceilings, spotlighting, convenient eaves storage, and two Velux windows offering exceptional sea views. Home Office/Dressing area Currently utilised as a home office, this space features carpeted flooring, spotlighting, eaves storage and triple-aspect Velux windows that showcase captivating views of the sea and Langland golf course. Bathroom The second-floor bathroom is furnished with a WC, wash basin with storage underneath, feature bath with hand-held shower head, heated towel rail, spotlighting, tiled flooring, tiled walls, and a Velux window with sea and golf course views. Step Outside… Step outside, and the captivating ocean views greet you from every aspect. The garden is a harmonious blend of patio, level lawn, and chip stone areas spread across five levels. This easily maintained space boasts various seating areas, flower beds, and a snug insulated summer house—a perfect spot to relax and soak in the mesmerising sea and golf course views. Additionally, you have convenient access around to the front of the home, facilitating the manoeuvring of garden equipment, and a right of way further along Langland Bay Road ensures easier access to the famous Langland Bay (subject to minor maintenance). Local Area Nestled just a stone's throw away from the exquisite, family-friendly Langland Bay—a recipient of prestigious blue flag beach awards—this locale boasts glistening seas, sandy shores, delectable eateries, a golf course, and cliff-edge walks. Caswell Bay, in close proximity, shares the same accolades and is seamlessly connected by a coastal pathway, offering seasonal lifeguard duty, beachside cafes, and well-stocked kiosks for a flawless beach day. In addition to our award-winning beaches, picturesque coastal paths, and marina, Swansea is endowed with exceptional sporting facilities, featuring championship golf courses, an Olympic-sized swimming pool, and a diverse range of water sport activities. Culturally rich, Swansea hosts museums, galleries, and theatres. The adjacent village of Mumbles, a captivating coastal haven, enhances the experience with its array of quality restaurants and unique boutiques. Embraced by families for its splendid parks, award-winning beaches, lush gardens, and top-tier school catchments, Mumbles is recognized as the gateway to the Gower Peninsula—a designated area of outstanding natural beauty. With an enchanting coastline, intriguing coves, and breath-taking coastal walks, Mumbles and the Gower Peninsula offer an unparalleled blend of natural wonders and family-friendly amenities. Additional Property Information Flying Freehold Tax Band – G Electric/Gas Mains Water Mains Drainage Ultrafast broadband Available 02 & Vodafone Mobile Coverage Private Right of Way further along Langland Bay Road (Subject to minor Maintenance) Restrictive boundary height of 3ft for part of the boundary Seller is a Dawsons employee
Features:
- Garden Willkommen im 1 The Mount, einer Essenz des Küstenlebens in Langland. Eingebettet in eine sehr begehrte Gegend, ist diese prächtige Doppelhaushälfte mit 4 Schlafzimmern ein Zeugnis für raffiniertes Wohnen. Mit herrlichem Blick auf das glitzernde Meer und den angrenzenden Golfplatz bietet es eine idyllische Umgebung für diejenigen, die sowohl Ruhe als auch landschaftlichen Reiz zu schätzen wissen. Diese umfangreiche Residenz erstreckt sich über drei sorgfältig gestaltete Etagen und wurde wunderschön gestaltet. Zahlreiche Fenster, die strategisch platziert sind, maximieren die atemberaubende Lage, spenden dem Haus natürliches Licht und schaffen ein luftiges, einladendes Ambiente. Diese außergewöhnliche Residenz liegt die berühmte Langland Bay direkt vor Ihrer Haustür und lädt Sie ein, in die Pracht der Küste einzutauchen. Ein gemütlicher Spaziergang führt Sie in das charmante Dorf Mumbles, das für seine malerische Atmosphäre und eine reizvolle Auswahl an Geschäften und Restaurants bekannt ist. Caswell Bay, ein weiteres Juwel der Küste, ist ebenfalls leicht zu erreichen und bietet weitere Möglichkeiten zur Erkundung des Meeres. Wenn der Reiz der unmittelbaren Umgebung zu einem größeren Abenteuer lockt, ist die Halbinsel Gower nur eine kurze Autofahrt entfernt. Hier können Sie inmitten der außergewöhnlichen Naturschönheit, der malerischen Buchten und der atemberaubenden Küstenwanderungen, die dieses ausgewiesene Gebiet der Verzauberung ausmachen, bleibende Erinnerungen schaffen. Lassen Sie uns genauer untersuchen... Anfahrt Wenn Sie in diesem bemerkenswerten Haus in Langland ankommen, passieren Sie doppelte Eisentore und beachten Sie die geräumige Einfahrt mit Parkplätzen für drei Autos. Die Substanzielle Beschaffenheit der Residenz und ihre erstklassige Lage werden deutlich. Folgen Sie der Einladung der modernen Haustür, die Sie zu weiteren Erkundungen einlädt. Treten Sie ein ... Eingang Betreten Sie einen einladenden Eingangsbereich mit modernen Designelementen, darunter Fliesenböden, hohe Decken und ein Fenster nach vorne. Dieser zentrale Raum bietet Zugang zu einem WC im Erdgeschoss, einer gemütlichen Teppichtreppe in den ersten Stock und einer Glastür zur offenen Küche/Esszimmer/Familienzimmer, wodurch ein nahtloser Fluss von natürlichem Licht entsteht. WC Das nützliche WC im Erdgeschoss verfügt über ein WC, ein Handwaschbecken mit Stauraum darunter, einen beheizten Handtuchhalter, ein mattiertes Fenster, einen Scheinwerfer und einen Fliesenboden. Gemütlicher Raum mit Fliesenböden und hohen Decken mit Scheinwerfern. Es bietet ein Fenster nach vorne, ein mattiertes Fenster nach hinten, Platz für einen elektrischen Kamin und verfügt über Einbau- und Einbauregale. Angrenzend an die Stube finden Sie einen unverzichtbaren Stauschrank mit Beleuchtung, Heizung und bequemem Zugang von vorne. Dieser praktische Raum ist ideal für die Aufbewahrung Ihrer Outdoor-Ausrüstung, einschließlich Fahrrädern, Boards und mehr. Offene Küche/Esszimmer/Familienzimmer Betreten Sie das Herz des Hauses, die offene Küche/Esszimmer/Familienzimmer, in der der gesamte Raum durch mehrere Fenster in natürliches Licht getaucht ist und einen spektakulären Meerblick bietet. Die großen Schiebetüren im Heck verbinden Innen- und Außenbereiche nahtlos und schaffen so einen einladenden Bereich für Unterhaltung. Fliesenböden, hohe Decken, Strahler, Heizkörper und ein schöner doppelseitiger Kamin tragen zum Charme des Raumes bei. Mit verschiedenen Sitzbereichen für Familien und einem geräumigen Essbereich bietet dieser Raum ausreichend Platz für eine großzügige Essgarnitur. Der Küchenbereich verfügt über Wand- und Unterschränke mit Quarzplatte und beherbergt integrierte Geräte wie den NEFF-Backofen, den NEFF-Kombiofen und die Mikrowelle, ein doppelt versenktes Waschbecken mit Schwanenhahn und Sanitäranlagen für eine Waschmaschine/einen Trockner. Eine attraktive Insel sorgt für zusätzlichen Stauraum und beherbergt einen integrierten Kühlschrank, einen AEG-Geschirrspüler und eine Frühstücksbar mit Platz für mehrere Hocker. Angrenzend an den Familienbereich befindet sich eine geräumige Garderobe, in der Sie Ihre Oberbekleidung und Schuhe gut verstauen und von den Hauptwohnräumen fernhalten können. Lassen Sie uns nun über die mit Teppich ausgelegte Treppe mit Sonderbeleuchtung in den ersten Stock gelangen und sehen, was der erste Stock zu bieten hat. Treppenabsatz Sie erreichen einen geräumigen, mit Teppichboden ausgelegten Treppenabsatz mit Scheinwerfern und nützlichem Stauraum unter der Treppe. Von hier aus haben Sie Zugang zu drei Schlafzimmern, dem Familienbadezimmer und einer mit Teppich ausgelegten Treppe, die in den zweiten Stock führt. Schlafzimmer zwei mit eigenem Bad Schlafzimmer zwei ist wunderschön hell, dank eines raumhohen Fensters und einer Glastür, die zum umlaufenden Balkon führt und eine außergewöhnliche Aussicht bietet. Das Zimmer verfügt über weiß getünchte Laminatböden, hohe Decken, einen Heizkörper und Einbauregale. Das private Bad beherbergt ein WC, ein Handwaschbecken mit Stauraum darunter, eine Duschkabine, einen beheizten Handtuchhalter, einen Dunstabzugshaube, Scheinwerfer, Fliesenböden und geflieste Wände. Familienbadezimmer Das großzügige Familienbadezimmer ist komplett ausgestattet mit WC, Waschbecken, Adamsez-Badewanne, beheiztem Handtuchhalter, Strahler, Dunstabzugshaube, teilweise mattiertem Fenster nach vorne mit Fensterläden, Fliesenböden und gefliesten Wänden. Schlafzimmer Eins mit eigenem Bad Gönnen Sie sich die atemberaubende Aussicht aus dem wunderschön hellen Schlafzimmer Eins, wo zwei französische Türen außergewöhnliche Panoramen bieten - die Vorderseite in Richtung Crab Island und die Seite in Richtung Langland Point und Golf Course. Dieses geräumige Zimmer verfügt über weiß getünchte Laminatböden, einen Heizkörper und eine Tür, die zu einem großzügigen, umlaufenden Balkon führt. Schlafzimmer eins hat auch das Vergnügen eines eigenen Badezimmers, das komplett mit WC, Handwaschbecken mit Stauraum darunter, einer Duschkabine, einem beheizten Handtuchhalter, einem Dunstabzugshaube, Scheinwerfern, Fliesenböden und gefliesten Wänden ausgestattet ist. Schlafzimmer Drei mit eigenem Bad Ein weiteres charmantes und helles Doppelzimmer mit Fenstern, die den Raum mit natürlichem Licht füllen. Verziert mit weiß getünchtem Laminatboden, Einbauregalen und einem Heizkörper. Eine Taschentür führt zum Komfort eines eigenen Badezimmers, in dem sich ein WC, ein Handwaschbecken mit Stauraum darunter, eine Duschkabine, ein beheizter Handtuchhalter, ein Dunstabzugshaube, Scheinwerfer, Fliesenböden und geflieste Wände befinden. Steigen wir nun in den zweiten Stock hinauf... Schlafzimmer vier Steigen Sie über eine mit Teppich ausgelegte Treppe, die von Scheinwerfern beleuchtet wird, in den zweiten Stock hinauf. Hier erreichen Sie Schlafzimmer vier, ein Homeoffice/Ankleidezimmer und ein Badezimmer – dieser Raum würde eine perfekte Master-Suite schaffen. Der Schlafbereich ist ein einladender Raum mit Teppichboden, gewölbten Decken, Scheinwerfern, praktischem Dachvorraum und zwei Velux-Fenstern mit außergewöhnlichem Meerblick. Home Office/Ankleidebereich Dieser Raum wird derzeit als Heimbüro genutzt und verfügt über Teppichböden, Scheinwerfer, Traufstauraum und dreifache Velux-Fenster, die einen faszinierenden Blick auf das Meer und den Golfplatz Langland bieten. Badezimmer Das Badezimmer im zweiten Stock ist mit einem WC, einem Waschbecken mit Stauraum darunter, einer Badewanne mit Handbrause, einem beheizten Handtuchhalter, einem Strahler, Fliesenböden, gefliesten Wänden und einem Velux-Fenster mit Blick auf das Meer und den Golfplatz ausgestattet. Treten Sie nach draußen... Treten Sie nach draußen, und der faszinierende Meerblick begrüßt Sie von allen Seiten. Der Garten ist eine harmonische Mischung aus Terrasse, ebenem Rasen und Splittsteinflächen, die sich auf fünf Ebenen erstrecken. Dieser pflegeleichte Raum verfügt über verschiedene Sitzbereiche, Blumenbeete und ein gemütliches, isoliertes Sommerhaus - ein perfekter Ort, um sich zu entspannen und den faszinierenden Blick auf das Meer und den Golfplatz zu genießen. Darüber hinaus haben Sie bequemen Zugang zur Vorderseite des Hauses, was das Manövrieren von Gartengeräten erleichtert, und ein Wegerecht weiter entlang der Langland Bay Road sorgt für einen einfacheren Zugang zur berühmten Langland Bay (vorbehaltlich kleinerer Wartungsarbeiten). Gelegen nur einen Steinwurf entfernt von der exquisiten, familienfreundlichen Langland Bay, die mit der renommierten blauen Flagge ausgezeichnet wurde, bietet dieser Ort glitzerndes Meer, Sandstrände, köstliche Restaurants, einen Golfplatz und Spaziergänge am Klippenrand. Caswell Bay, in unmittelbarer Nähe, teilt sich die gleichen Auszeichnungen und ist nahtlos durch einen Küstenweg verbunden, der saisonale Rettungsschwimmerdienste, Strandcafés und gut sortierte Kioske für einen makellosen Strandtag bietet. Zusätzlich zu unseren preisgekrönten Stränden, malerischen Küstenwegen und dem Yachthafen verfügt Swansea über außergewöhnliche Sporteinrichtungen mit Meisterschaftsgolfplätzen, einem olympischen Schwimmbad und einer Vielzahl von Wassersportaktivitäten. Swansea ist kulturell reich und beherbergt Museen, Galerien und Theater. Das angrenzende Dorf Mumbles, eine faszinierende Küstenoase, bereichert das Erlebnis mit seiner Auswahl an hochwertigen Restaurants und einzigartigen Boutiquen. Mumbles wird von Familien wegen seiner herrlichen Parks, preisgekrönten Strände, üppigen Gärten und erstklassigen Schuleinzugsgebiete geschätzt und gilt als das Tor zur Gower-Halbinsel - einem ausgewiesenen Gebiet von außergewöhnlicher natürlicher Schönheit. Mit einer bezaubernden Küste, faszinierenden Buchten und atemberaubenden Küstenwanderungen bieten Mumbles und die Halb... Bienvenue au 1 The Mount, une essence de la vie côtière à Langland. Nichée dans le secteur très recherché, cette magnifique maison jumelée de 4 chambres témoigne d’une vie raffinée. Avec une vue imprenable sur la mer scintillante et le terrain de golf adjacent, il offre un cadre idyllique pour ceux qui apprécient à la fois la tranquillité et l’attrait pittoresque. S’étendant sur trois étages soigneusement conçus, cette résidence substantielle a été magnifiquement conçue. De nombreuses fenêtres stratégiquement placées maximisent l’emplacement à couper le souffle, insufflant à la maison la lumière naturelle et créant une ambiance aérée et accueillante. Cette résidence d’exception place la célèbre baie de Langland à votre porte, vous invitant à vous immerger dans sa splendeur côtière. Une promenade tranquille vous mènera au charmant village de Mumbles, réputé pour son atmosphère pittoresque et son délicieux éventail de boutiques et de restaurants. La baie de Caswell, un autre joyau côtier, est également facilement accessible, offrant d’autres possibilités d’exploration balnéaire. Lorsque l’attrait de l’environnement immédiat invite à une aventure plus large, la péninsule de Gower n’est qu’à une courte distance en voiture. Ici, vous pouvez créer des souvenirs durables au milieu de la beauté naturelle exceptionnelle, des criques pittoresques et des promenades côtières à couper le souffle qui définissent cette zone désignée de l’enchantement. Voyons cela plus en détail... Approche Lorsque vous arrivez à cette maison remarquable à Langland, passez les doubles portes en fer et remarquez l’allée spacieuse avec un parking pour trois voitures. La nature substantielle de la résidence et son emplacement privilégié deviennent évidents. Suivez l’invitation de la porte d’entrée moderne, qui vous invite à explorer davantage. Entrez à l’intérieur... Entrez dans une entrée accueillante avec des éléments de design modernes, notamment du carrelage, de hauts plafonds et une fenêtre donnant sur l’avant. Cet espace central offre un accès à un WC au rez-de-chaussée, à un escalier confortable et recouvert de moquette menant au premier étage et à une porte vitrée menant à la cuisine ouverte, à la salle à manger et à la salle familiale, créant ainsi un flux continu de lumière naturelle. WC Le WC utile du rez-de-chaussée a le plaisir d’abriter un WC, un lavabo avec rangement en dessous, un sèche-serviettes, une fenêtre givrée, des projecteurs et un sol carrelé. Un espace confortable doté de carrelage et de hauts plafonds avec projecteurs. Il offre une fenêtre à l’avant, une fenêtre givrée à l’arrière, un espace pour un foyer électrique et dispose d’étagères encastrées et encastrées. À côté du douillet, vous trouverez un placard de rangement essentiel avec éclairage, chauffage et accès pratique par l’avant. Cet espace pratique est idéal pour ranger votre équipement de plein air, y compris les vélos, les planches et plus encore. Entrez au cœur de la maison, la cuisine/salle à manger/salle familiale ouverte, où tout l’espace est baigné de lumière naturelle grâce à de multiples fenêtres offrant des vues spectaculaires sur la mer. Les grandes portes coulissantes à l’arrière relient de manière transparente les espaces intérieurs et extérieurs, créant ainsi un espace accueillant pour se divertir. Le carrelage, les hauts plafonds, les spots, les radiateurs et une belle cheminée à bois double face servent de points focaux, contribuant au charme de la pièce. Avec plusieurs coins salon répondant aux besoins de la famille et une salle à manger spacieuse, cette chambre offre amplement d’espace pour un ensemble de salle à manger généreux. La cuisine comprend des unités murales et de base à quartz, accueillant des appareils intégrés tels que le four NEFF, le four combiné NEFF / micro-ondes, un évier à double enfoncement avec un robinet cygne et la plomberie pour une laveuse / sécheuse. Un îlot attrayant ajoute un espace de rangement supplémentaire, abritant un réfrigérateur intégré, un lave-vaisselle AEG et un bar pour le petit-déjeuner pouvant accueillir plusieurs tabourets. Vestiaire Adjacent à l’espace familial, vous trouverez un vestiaire spacieux, offrant suffisamment d’espace pour ranger vos vêtements d’extérieur et vos chaussures, en les gardant soigneusement dissimulés des principaux espaces de vie. Passons maintenant au premier étage par l’escalier recouvert de moquette avec éclairage caractéristique et voyons ce que le premier étage a à offrir. Vous arrivez à un palier spacieux recouvert de moquette avec des projecteurs et un rangement utile sous les escaliers. De là, vous avez accès à trois chambres, à la salle de bain familiale et à un escalier recouvert de moquette menant au deuxième étage. La deuxième chambre est magnifiquement lumineuse, grâce à une fenêtre du sol au plafond et une porte vitrée qui mène au balcon enveloppant, offrant une vue exceptionnelle. La chambre dispose d’un sol stratifié blanchi à la chaux, de hauts plafonds, d’un radiateur et d’étagères intégrées. La salle de bains privative abrite un WC, un lavabo avec rangement en dessous, une cabine de douche, un sèche-serviettes, une hotte aspirante, des spots, un sol carrelé et des murs carrelés. Salle de bains familiale La somptueuse salle de bains familiale est entièrement meublée avec des toilettes, un lavabo, une baignoire Adamsez, un sèche-serviettes, un projecteur, une hotte aspirante, une fenêtre partiellement givrée à l’avant avec volets, un sol carrelé et des murs carrelés. Laissez-vous séduire par la vue à couper le souffle depuis la première chambre magnifiquement lumineuse, où deux ensembles de portes-fenêtres dévoilent des panoramas exceptionnels - l’avant vers Crab Island et le côté vers Langland Point et le terrain de golf. Cette chambre spacieuse bénéficie d’un sol stratifié blanchi à la chaux, d’un radiateur et d’une porte s’ouvrant sur un généreux balcon enveloppant. La première chambre a également le plaisir d’une salle de bains privative entièrement équipée avec WC, lavabo avec rangement en dessous, cabine de douche, sèche-serviettes, hotte aspirante, spots, carrelage et murs carrelés. Une autre chambre double charmante et lumineuse avec des fenêtres à double aspect qui remplissent la pièce de lumière naturelle. Orné d’un sol stratifié blanchi à la chaux, d’étagères intégrées et d’un radiateur caractéristique. Une porte escamotable mène à la commodité d’une salle de bains, qui abrite un WC, un lavabo avec rangement en dessous, une cabine de douche, un sèche-serviettes, un ventilateur aspirant, des spots, un sol carrelé et des murs carrelés. Passons maintenant au deuxième étage... Quatrième chambre Montez au deuxième étage par un escalier recouvert de moquette éclairé par des projecteurs. Ici, vous atteignez la chambre quatre, un bureau à domicile/dressing et une salle de bains - cet espace créerait une suite parentale parfaite. La chambre à coucher est un espace accueillant avec de la moquette, des plafonds voûtés, des projecteurs, un rangement pratique dans les avant-toits et deux fenêtres Velux offrant une vue exceptionnelle sur la mer. Actuellement utilisé comme bureau à domicile, cet espace dispose de moquette, de spots, de rangements sous les avant-toits et de fenêtres Velux à triple aspect qui offrent une vue captivante sur la mer et le parcours de golf de Langland. Salle de bains La salle de bains du deuxième étage est équipée d’un WC, d’un lavabo avec rangement en dessous, d’une baignoire avec pommeau de douche, d’un sèche-serviettes, de spots, d’un sol carrelé, de murs carrelés et d’une fenêtre Velux avec vue sur la mer et le terrain de golf. Sortez... Sortez et les vues captivantes sur l’océan vous accueillent sous tous les angles. Le jardin est un mélange harmonieux de patio, de pelouse plate et de zones de copeaux réparties sur cinq niveaux. Cet espace facile à entretenir dispose de plusieurs coins salons, de parterres de fleurs et d’une maison d’été isolée et douillette, un endroit idéal pour se détendre et profiter de la vue fascinante sur la mer et le terrain de golf. De plus, vous disposez d’un accès pratique à l’avant de la maison, ce qui facilite les manœuvres d’équipement de jardinage, et un droit de passage plus loin le long du chemin Langland Bay assure un accès plus facile à la célèbre baie Langland (sous réserve d’un entretien mineur). Niché à deux pas de l’exquise et familiale Langland Bay, récipiendaire de prestigieux prix de plage au drapeau bleu, cet endroit offre des mers scintillantes, des rivages sablonneux, des restaurants délicieux, un parcours de golf et des promenades au bord des falaises. Caswell Bay, à proximité, partage les mêmes distinctions et est reliée de manière transparente par un sentier côtier, offrant un service saisonnier de sauvetage, des cafés en bord de mer et des kiosques bien approvisionnés pour une journée de plage sans faille. En plus de nos plages primées, de nos sentiers côtiers pittoresques et de notre port de plaisance, Swansea est dotée d’installations sportives exceptionnelles, notamment des parcours de golf de championnat, une piscine olympique et une gamme variée d’activités de sports nautiques. Culturellement riche, Swansea abrite des musées, des galeries et des théâtres. Le village voisin de Mumbles, un havre côtier captivant, améliore l’expérience avec sa gamme de restaurants de qualité et de boutiques uniques. Adoptée par les familles pour ses parcs splendides, ses plages primées, ses jardins luxuriants et ses bassins versants de premier ordre, Mumbles est reconnue comme la port...