7 552 846 PLN
7 725 483 PLN
7 725 483 PLN
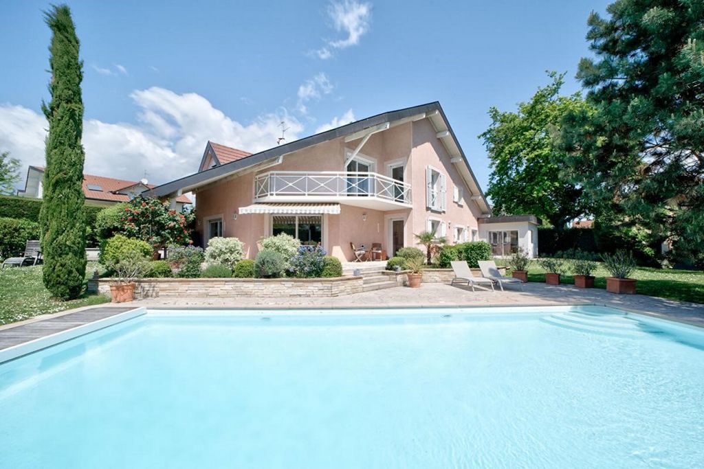


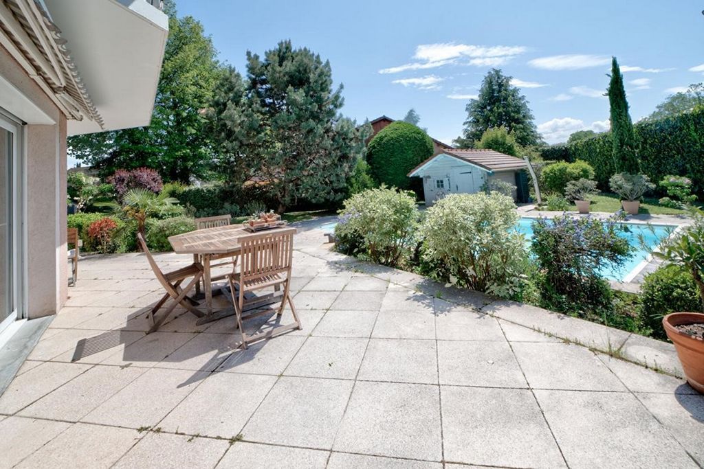

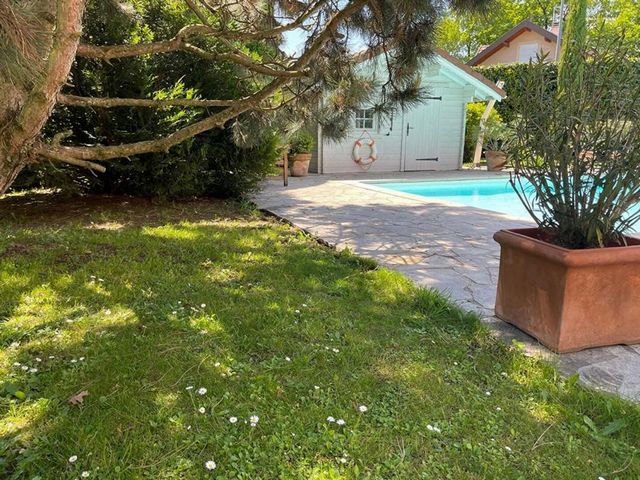
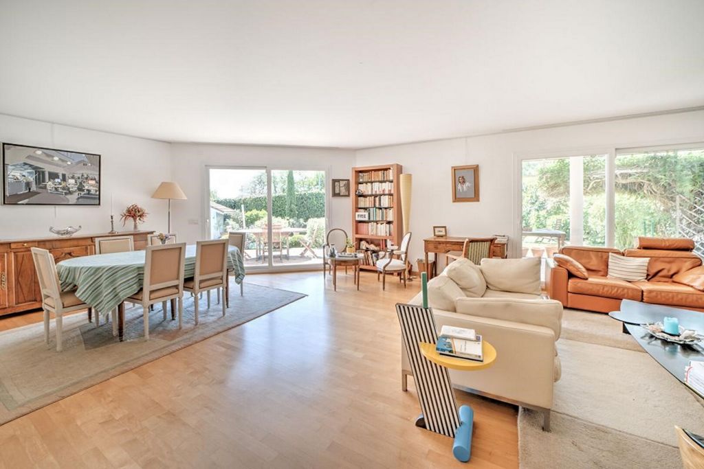
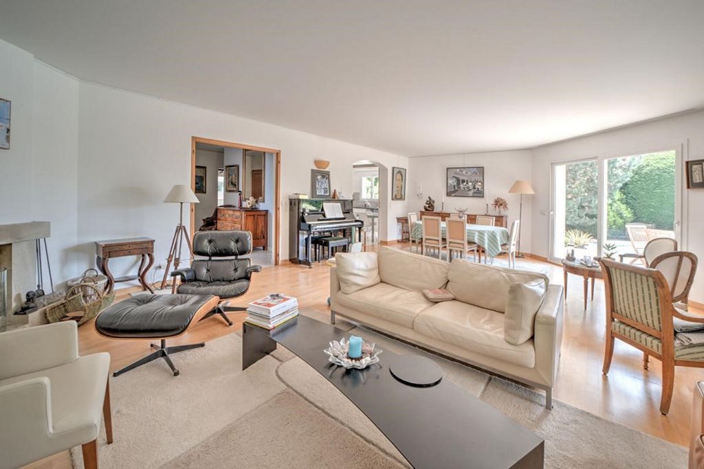
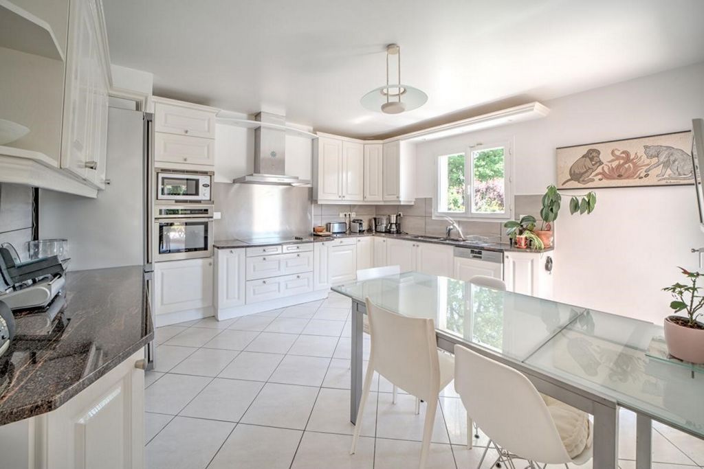
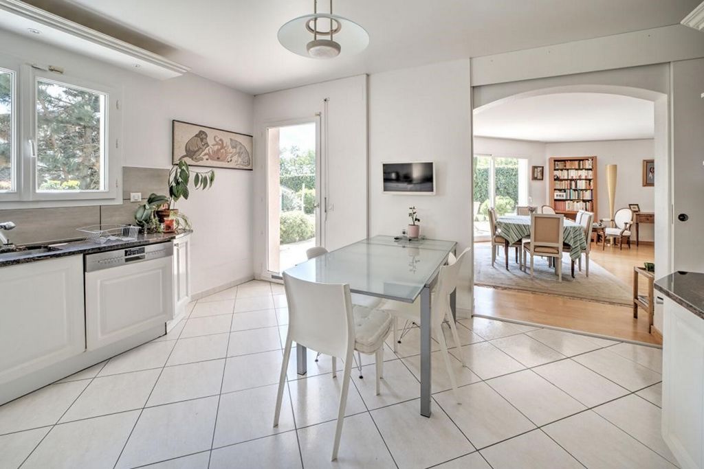
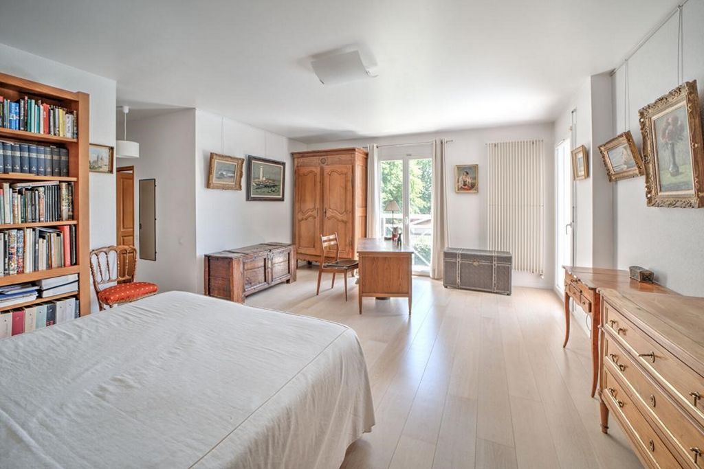



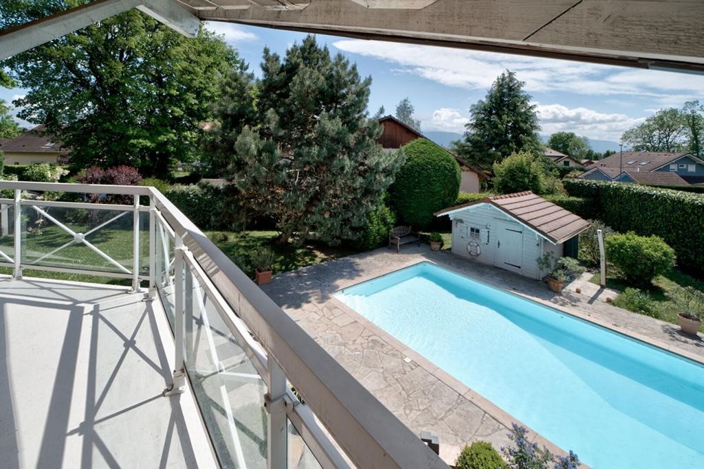
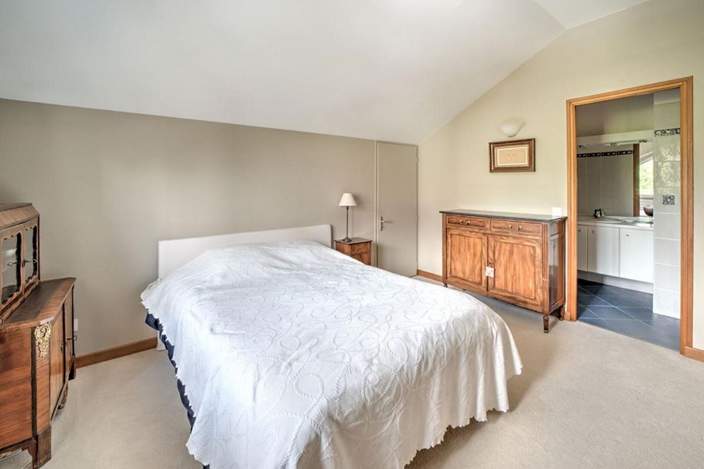

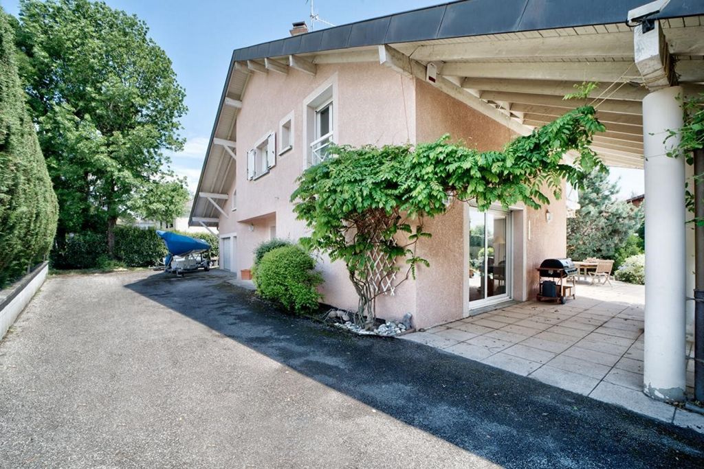
Features:
- SwimmingPool
- Terrace
- Furnished Zobacz więcej Zobacz mniej Magnifique Villa Familiale avec Jardin Enchanteur à Moëns Cette villa de 7 pièces et 300m² environ allie harmonieusement architecture raffinée et cadre naturel luxuriant. Nichée dans un quartier tranquille de grand standing, elle promet une qualité de vie inégalée. Le rez-de-chaussée accueille une entrée majestueuse, un vaste salon avec cheminée, une cuisine moderne et une chambre avec studio/bureau, parfait pour télétravailler en toute sérénité. L'extérieur est une véritable oasis, avec une grande piscine, une terrasse et un jardin paysagé peuplé d'arbres centenaires. L'étage offre des chambres spacieuses et une suite parentale, toutes bénéficiant de vues imprenables. Vivez vos rêves dans cette demeure où chaque jour est une invitation à la détente et au bonheur. Au rez-de-chaussée, vous découvrirez une entrée spacieuse de 15m2, une toilette invitée avec lave-mains, un vaste salon de 50m2 agrémenté d'une cheminée en pierre vitrée, une cuisine entièrement équipée de 20m2 avec cellier attenant, une chambre de 13.5m2, un studio indépendant ou un grand bureau de 30m2 avec accès double et salle d'eau attenante, une buanderie pratique, ainsi qu'un accès intérieur au garage double de 30m2 équipé de portes télécommandées. Cette villa lumineuse s'ouvre sur une terrasse avec auvent, une vaste terrasse entourant la piscine chauffée, agrémentée d'une douche extérieure, d'un abri de piscine et d'un somptueux jardin paysager agrémenté d'arbres centenaires. A l'étage, un palier bibliothèque vous accueille, desservant 4 chambres dont une somptueuse suite parentale de 38m2 avec dressing et salle de bain privative, une deuxième chambre avec salle d'eau et toilettes, deux autres chambres de 22 et 15m2 respectivement, une salle de bain supplémentaire et des toilettes séparées, ainsi qu'un grand grenier de 21m2. Un balcon surplombant le jardin offre une vue imprenable sur les montagnes environnantes. Cette demeure est équipée de 4 salles d'eau, 6 toilettes, une cheminée en pierre avec vitrage oscillo-battant, 5 volets roulants électriques, 6 placards muraux en plus du dressing, une buanderie chauffée, un chauffage au gaz avec complément électrique à l 'étage, un adoucisseur d'eau, une alarme avec détecteurs d'ouverture et de mouvement, la fibre optique avec réseau fil-air, un visiophone, un portail automatique et jusqu'à 5 à 7 places de parking. La propriété comprend également une terrasse avec auvent, un store pare-soleil électrique, un jardin paysager composé de pelouse, de fleurs et d'arbustes, ainsi qu'une majestueuse piscine de 11x5 mètres avec volet électrique roulant encastré, pompe à chaleur, bâche d'hivernage, terrasse en pierre et un abri avec lave-mains, toilette et douche extérieure. De plus, un bureau indépendant avec salle de douche et toilettes complet cet ensemble de prestations exceptionnelles. DPE C. Cette Villa représente un véritable joyau où standing, confort et sérénité se marient à la perfection. DPE C, GES C, la dépense énergétique est estimée entre 2 332 euros et 3 154 euros par an, Prix moyens des énergies indexés au 01/01/2021 (abonnements compris) Les informations sur les risques auxquels ce bien est exposé sont disponibles sur le site Géorisques : ... Pour visiter et vous accompagner dans votre projet, contactez Jean-Luc ROUMY, au ... ou par courriel à ... Selon l'article L.561.5 du Code Monétaire et Financier, pour l'organisation de la visite, la présentation d'une pièce d'identité vous sera demandée. Cette vente est garantie 12 mois. Cette présente annonce a été rédigée sous la responsabilité éditoriale de Jean-Luc ROUMY agissant sous le statut d'agent commercial immatriculé au RSAC 438 320 251 Bourg-en-Bresse auprès de la SAS PROPRIETES PRIVEES, au capital de 40 000 euros, ZAC LE CHÊNE FERRÉ - 44 ALLÉE DES CINQ CONTINENTS 44120 VERTOU; SIRET ... , RCS Nantes. Carte professionnelle Transactions sur immeubles et fonds de commerce (T) et Gestion immobilière (G) n° CPI ... délivrée par la CCI Nantes - Saint Nazaire. Compte séquestre n° ... BPA SAINT-SEBASTIEN-SUR-LOIRE (44230) ; Garantie GALIAN - 89 rue de la Boé Jean-Luc ROUMY (EI) Agent Commercial - Numéro RSAC : 438 320 251 Bourg-en-Bresse - .
Features:
- SwimmingPool
- Terrace
- Furnished Prächtige Familienvilla mit bezauberndem Garten in Moëns Diese Villa mit 7 Zimmern und 300 m² verbindet harmonisch raffinierte Architektur und üppige Natur. Eingebettet in eine ruhige Gegend von hohem Ansehen verspricht es eine Lebensqualität, die ihresgleichen sucht. Im Erdgeschoss befinden sich ein majestätischer Eingang, ein großes Wohnzimmer mit Kamin, eine moderne Küche und ein Schlafzimmer mit Studio/Büro, perfekt für Telearbeit in völliger Ruhe. Der Außenbereich ist eine echte Oase mit einem großen Swimmingpool, einer Terrasse und einem angelegten Garten, der von jahrhundertealten Bäumen bevölkert ist. Im ersten Stock befinden sich geräumige Schlafzimmer und eine Master-Suite, die alle eine atemberaubende Aussicht bieten. Leben Sie Ihre Träume in diesem Haus, in dem jeder Tag eine Einladung zur Entspannung und zum Glück ist. Im Erdgeschoss entdecken Sie einen geräumigen Eingang von 15m2, ein Gäste-WC mit Waschbecken, ein großes Wohnzimmer von 50m2 mit einem verglasten Steinkamin, eine voll ausgestattete Küche von 20m2 mit angrenzender Speisekammer, ein Schlafzimmer von 13,5m2, ein unabhängiges Studio oder ein großes Büro von 30m2 mit doppeltem Zugang und eigenem Duschbad, eine praktische Waschküche, sowie der Innenzugang zur 30 m2 großen Doppelgarage, die mit ferngesteuerten Türen ausgestattet ist. Diese helle Villa öffnet sich auf eine Terrasse mit Markise, eine große Terrasse rund um den beheizten Pool, mit einer Außendusche, eine Poolumzäunung und einen prächtig angelegten Garten mit hundertjährigen Bäumen. Im Obergeschoss begrüßt Sie ein Bibliothekstreppenabsatz mit 4 Schlafzimmern, darunter eine prächtige Master-Suite von 38 m2 mit Ankleideraum und eigenem Bad, ein zweites Schlafzimmer mit Duschbad und WC, zwei weitere Schlafzimmer von 22 bzw. 15 m2, ein zusätzliches Badezimmer und eine separate Toilette sowie einen großen Dachboden von 21 m2. Ein Balkon mit Blick auf den Garten bietet einen atemberaubenden Blick auf die umliegende Bergwelt. Dieses Haus ist ausgestattet mit 4 Bädern, 6 Toiletten, einem Steinkamin mit Dreh-Kipp-Verglasung, 5 elektrischen Rollläden, 6 Wandschränken zusätzlich zum Ankleidezimmer, einer beheizten Waschküche, einer Gasheizung mit elektrischer Ergänzung im Obergeschoss, einem Wasserenthärter, einem Alarm mit Öffnungs- und Bewegungsmeldern, Glasfaser mit Kabel-zu-Luft-Netzwerk, ein Videotelefon, ein automatisches Tor und bis zu 5 bis 7 Parkplätze. Zum Anwesen gehören außerdem eine Terrasse mit Markise, eine elektrische Sonnenmarkise, ein angelegter Garten bestehend aus Rasen, Blumen und Sträuchern, sowie ein majestätischer 11x5 Meter großer Swimmingpool mit elektrischem Rollladen, Wärmepumpe, Winterplane, Steinterrasse und ein Carport mit Waschbecken, WC und Außendusche. Darüber hinaus vervollständigt ein unabhängiges Büro mit Duschbad und WC dieses Angebot an außergewöhnlichen Dienstleistungen. DPE C. Diese Villa stellt ein wahres Juwel dar, in dem Stehen, Komfort und Gelassenheit perfekt miteinander verschmelzen. DPE C, GES C, Energiekosten werden auf 2.332 € bis 3.154 € pro Jahr geschätzt, Durchschnittliche Energiepreise indexiert zum 01.01.2021 (einschließlich Abonnements) Informationen zu den Risiken, denen diese Immobilie ausgesetzt ist, finden Sie auf der Website von Georisks: ... Um Sie bei Ihrem Projekt zu besuchen und zu unterstützen, wenden Sie sich bitte an Jean-Luc ROUMY unter ... oder per E-Mail an ... Gemäß Artikel L.561.5 des Währungs- und Finanzgesetzbuches werden Sie für die Organisation des Besuchs aufgefordert, ein Ausweisdokument vorzulegen. Dieser Verkauf hat eine Garantie von 12 Monaten. Diese Anzeige wurde unter der redaktionellen Verantwortung von Jean-Luc ROUMY verfasst, handelnd als Handelsvertreter, eingetragen bei der RSAC 438 320 251 Bourg-en-Bresse bei der SAS PROPRIETES PRIVÉES, mit einem Kapital von 40.000 Euro, ZAC LE CHÊNE FERRÉ - 44 ALLÉE DES CINQ CONTINENTS 44120 VERTOU; SIRET ... , RCS Nantes. Berufskarte für Transaktionen mit Gebäuden und Betriebsvermögen (T) und Immobilienverwaltung (G) Nr. CPI ... , ausgestellt von der Industrie- und Handelskammer Nantes - Saint Nazaire. Treuhandkonto Nr ... BPA SAINT-SEBASTIEN-SUR-LOIRE (44230); Garantie GALIAN - 89 rue de la Boé Jean-Luc ROUMY (EI) Handelsvertreter - RSAC-Nummer: 438 320 251 Bourg-en-Bresse - .
Features:
- SwimmingPool
- Terrace
- Furnished Magnificent Family Villa with Enchanting Garden in Moëns This villa of 7 rooms and 300m² harmoniously combines refined architecture and lush natural setting. Nestled in a quiet area of high standing, it promises an unparalleled quality of life. The ground floor hosts a majestic entrance, a large living room with fireplace, a modern kitchen and a bedroom with studio/office, perfect for teleworking in complete serenity. The exterior is a real oasis, with a large swimming pool, a terrace and a landscaped garden populated by centuries-old trees. The first floor offers spacious bedrooms and a master suite, all enjoying stunning views. Live your dreams in this house where every day is an invitation to relaxation and happiness. On the ground floor, you will discover a spacious entrance of 15m2, a guest toilet with washbasin, a large living room of 50m2 with a glazed stone fireplace, a fully equipped kitchen of 20m2 with adjoining pantry, a bedroom of 13.5m2, an independent studio or a large office of 30m2 with double access and en-suite shower room, a practical laundry room, as well as interior access to the 30m2 double garage equipped with remote-controlled doors. This bright villa opens onto a terrace with awning, a large terrace surrounding the heated swimming pool, with an outdoor shower, a pool enclosure and a sumptuous landscaped garden with hundred-year-old trees. Upstairs, a library landing welcomes you, serving 4 bedrooms including a sumptuous master suite of 38m2 with dressing room and private bathroom, a second bedroom with shower room and toilet, two other bedrooms of 22 and 15m2 respectively, an additional bathroom and separate toilet, as well as a large attic of 21m2. A balcony overlooking the garden offers stunning views of the surrounding mountains. This house is equipped with 4 bathrooms, 6 toilets, a stone fireplace with tilt-and-turn glazing, 5 electric shutters, 6 wall cupboards in addition to the dressing room, a heated laundry room, gas heating with electric complement upstairs, a water softener, an alarm with opening and motion detectors, fiber optics with wire-to-air network, a videophone, an automatic gate and up to 5 to 7 parking spaces. The property also includes a terrace with awning, an electric sun awning, a landscaped garden consisting of lawn, flowers and shrubs, as well as a majestic 11x5 metre swimming pool with recessed electric roller shutter, heat pump, winter tarpaulin, stone terrace and a carport with washbasin, toilet and outdoor shower. In addition, an independent office with shower room and toilet completes this set of exceptional services. DPE C. This Villa represents a real jewel where standing, comfort and serenity blend perfectly. DPE C, GES C, energy expenditure is estimated at between €2,332 and €3,154 per year, Average energy prices indexed as of 01/01/2021 (subscriptions included) Information on the risks to which this property is exposed is available on the Georisks website: ... To visit and assist you in your project, contact Jean-Luc ROUMY, at ... or by email at ... According to article L.561.5 of the Monetary and Financial Code, for the organization of the visit, you will be asked to present an identity document. This sale is guaranteed for 12 months. This advertisement has been written under the editorial responsibility of Jean-Luc ROUMY acting under the status of commercial agent registered with the RSAC 438 320 251 Bourg-en-Bresse with the SAS PROPRIETES PRIVEES, with a capital of 40,000 euros, ZAC LE CHÊNE FERRÉ - 44 ALLÉE DES CINQ CONTINENTS 44120 VERTOU; SIRET ... , RCS Nantes. Professional card for transactions on buildings and business assets (T) and Real Estate Management (G) n° CPI ... issued by the Nantes - Saint Nazaire Chamber of Commerce and Industry. Escrow account n° ... BPA SAINT-SEBASTIEN-SUR-LOIRE (44230); Garantie GALIAN - 89 rue de la Boé Jean-Luc ROUMY (EI) Commercial Agent - RSAC number: 438 320 251 Bourg-en-Bresse - .
Features:
- SwimmingPool
- Terrace
- Furnished Magnífica Villa Familiar com Jardim Encantador em Moëns Esta moradia de 7 assoalhadas e 300 m² combina harmoniosamente uma arquitetura requintada e um ambiente natural exuberante. Situado numa zona tranquila e de alto nível, promete uma qualidade de vida inigualável. O rés-do-chão alberga uma entrada majestosa, uma ampla sala de estar com lareira, uma cozinha moderna e um quarto com estúdio/escritório, perfeito para teletrabalho em total serenidade. O exterior é um verdadeiro oásis, com uma grande piscina, um terraço e um jardim paisagístico povoado por árvores centenárias. O primeiro andar oferece quartos espaçosos e uma suíte master, todos com vistas deslumbrantes. Viva os seus sonhos nesta casa onde cada dia é um convite ao relaxamento e à felicidade. No rés-do-chão, irá descobrir uma entrada espaçosa de 15m2, um wc social com lavatório, uma ampla sala de estar de 50m2 com lareira em pedra vidrada, uma cozinha totalmente equipada de 20m2 com despensa contígua, um quarto de 13,5m2, um estúdio independente ou um grande escritório de 30m2 com acesso duplo e casa de banho privativa, uma lavandaria prática, bem como acesso interior à garagem dupla de 30m2 equipada com portas com controlo remoto. Esta luminosa moradia abre-se para um terraço com toldo, um grande terraço que rodeia a piscina aquecida, com duche exterior, uma cobertura de piscina e um sumptuoso jardim paisagístico com árvores centenárias. No andar de cima, um patamar da biblioteca dá-lhe as boas-vindas, servindo 4 quartos, incluindo uma sumptuosa suite principal de 38m2 com closet e casa de banho privativa, um segundo quarto com duche e WC, dois outros quartos de 22 e 15m2 respectivamente, uma casa de banho adicional e WC separado, bem como um grande sótão de 21m2. Uma varanda com vista para o jardim oferece vistas deslumbrantes das montanhas circundantes. Esta casa está equipada com 4 casas de banho, 6 WC, uma lareira em pedra com vidros basculantes, 5 estores elétricos, 6 armários de parede para além do closet, uma lavandaria aquecida, aquecimento a gás com complemento elétrico no andar de cima, um amaciador de água, um alarme com abertura e detectores de movimento, fibra ótica com rede fio-ar, um videofone, um portão automático e até 5 a 7 lugares de estacionamento. A propriedade inclui ainda um terraço com toldo, um toldo elétrico, um jardim paisagístico composto por relvado, flores e arbustos, bem como uma majestosa piscina de 11x5 metros com persiana elétrica embutida, bomba de calor, lona de inverno, terraço em pedra e um telheiro com lavatório, sanita e chuveiro exterior. Além disso, um escritório independente com casa de banho e WC completa este conjunto de serviços excecionais. DPE C. Esta Villa representa uma verdadeira joia onde a pé, o conforto e a serenidade se misturam perfeitamente. DPE C, GES C, a despesa energética é estimada entre 2.332€ e 3.154€ por ano, Preços médios de energia indexados a 01/01/2021 (subscrições incluídas) A informação sobre os riscos a que este imóvel está exposto está disponível no site da Georisks: ... Para visitá-lo e auxiliá-lo em seu projeto, entre em contato com Jean-Luc ROUMY, em ... ou por e-mail em ... De acordo com o artigo L.561.5 do Código Monetário e Financeiro, para a organização da visita, será solicitada a apresentação de um documento de identidade. Esta venda é garantida por 12 meses. Este anúncio foi escrito sob a responsabilidade editorial de Jean-Luc ROUMY, atuando sob a condição de agente comercial, registrado no RSAC 438 320 251 Bourg-en-Bresse com o SAS PROPRIÉTÉS PRIVÉES, com um capital de 40.000 euros, ZAC LE CHÊNE FERRÉ - 44 ALLÉE DES CINQ CONTINENTS 44120 VERTOU; SIRET ... , RCS Nantes. Carteira profissional para transações sobre imóveis e ativos empresariais (T) e Gestão Imobiliária (G) n° CPI ... emitida pela Câmara de Comércio e Indústria de Nantes - Saint Nazaire. Conta de garantia bloqueada n.° ... BPA SAINT-SEBASTIEN-SUR-LOIRE (44230); Garantie GALIAN - 89 rue de la Boé Jean-Luc ROUMY (EI) Agente Comercial - Número RSAC: 438 320 251 Bourg-en-Bresse - .
Features:
- SwimmingPool
- Terrace
- Furnished