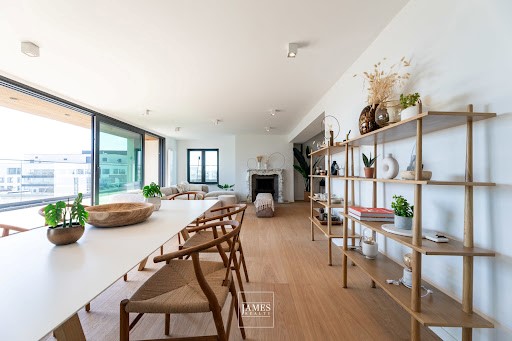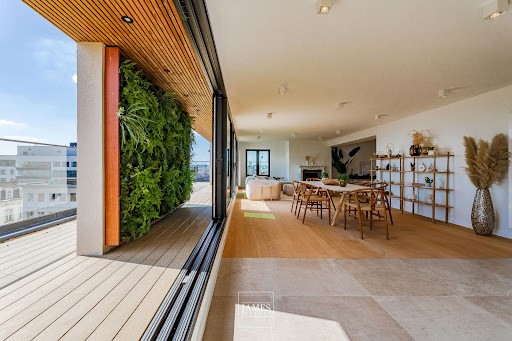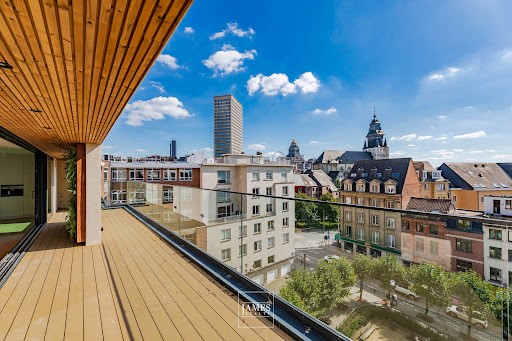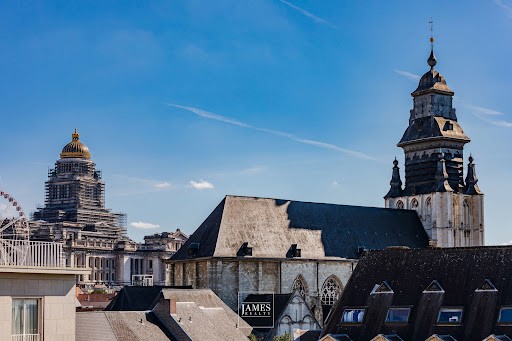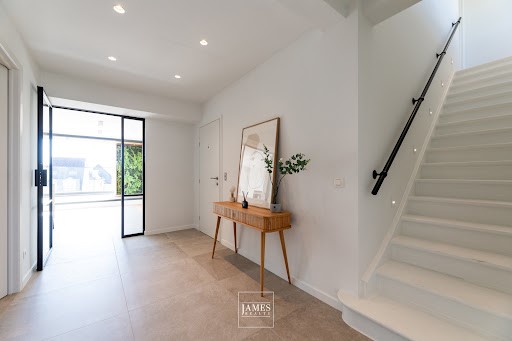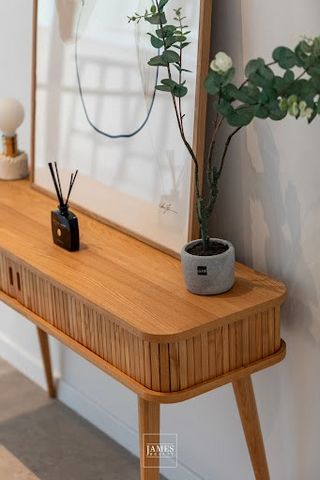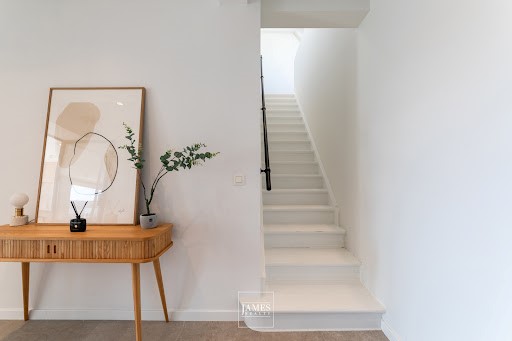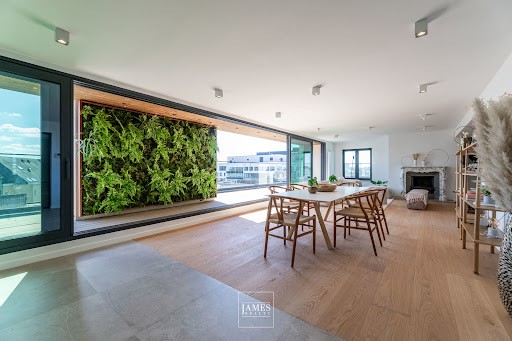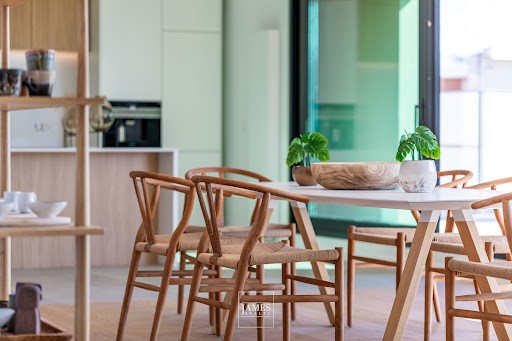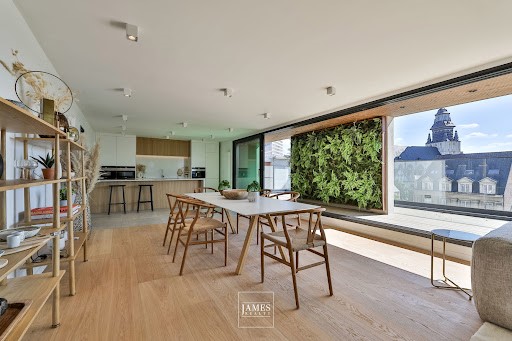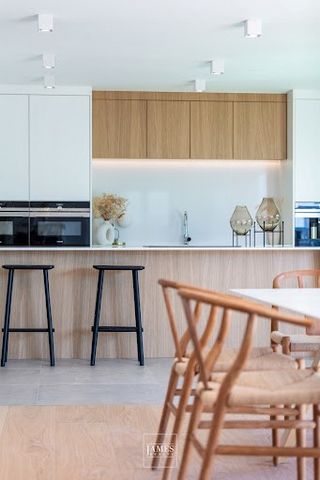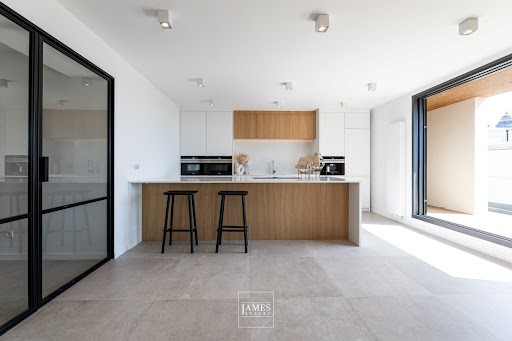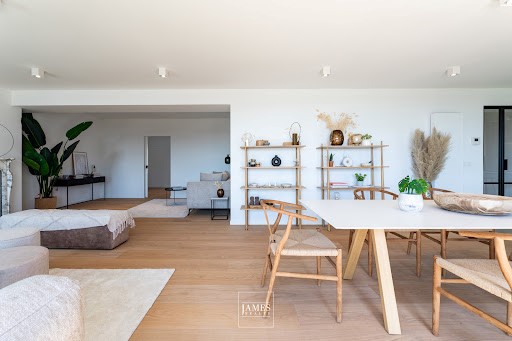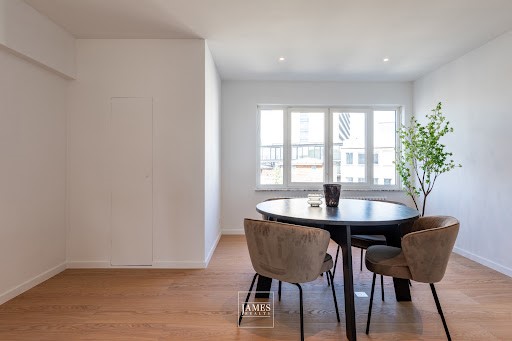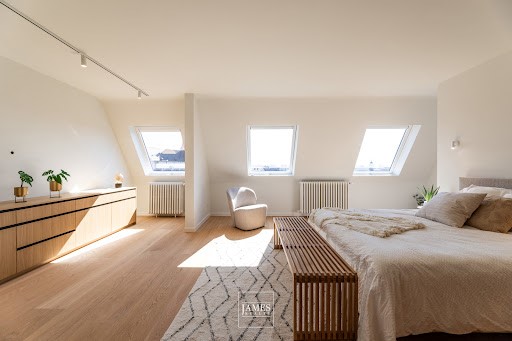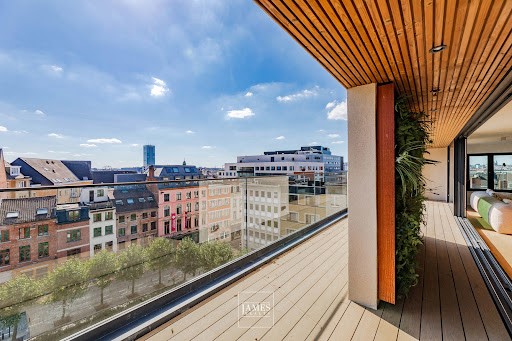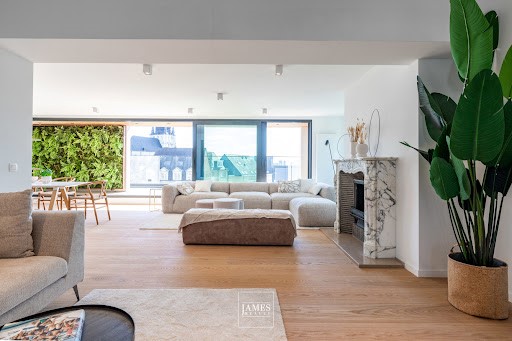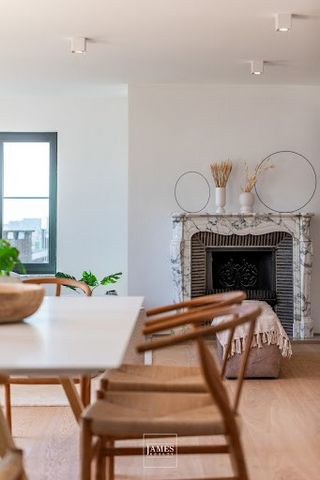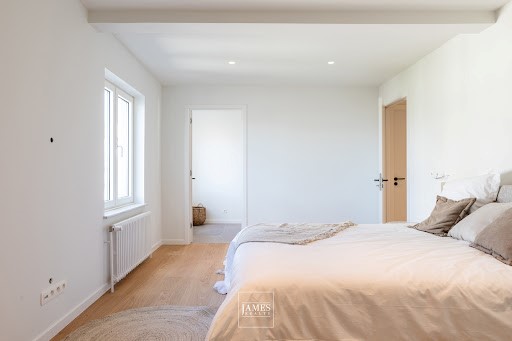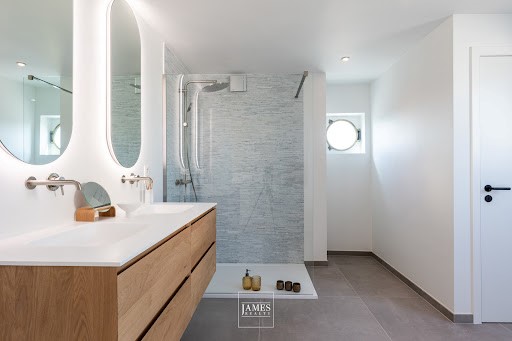POBIERANIE ZDJĘĆ...
Apartament & mieszkane (Na sprzedaż)
Źródło:
EDEN-T95177061
/ 95177061
Located close to the Sablon and the historic centre, we invite you to discover this splendid duplex penthouse, completely renovated in 2023, offering breathtaking views over Brussels and a living area of +/- 320 m2 . The flat opens onto a very attractive hall, with a cloakroom and guest toilet, which leads to an elegant living room with a beautifully equipped open-plan kitchen, a dining area and a double living room with open fireplace. The reception areas adjoin a splendid terrace featuring a plant wall. This first level also offers a study area and an en suite guest bedroom with shower room. Upstairs is a superb master suite with dressing room and separate bath/shower room. Two children's bedrooms share a large bathroom/shower room on the same level. Beautiful bespoke joinery throughout the flat, parquet flooring, utility room, reinforced door, wine cellar, individual gas boiler, triple glazing. Possibility of acquiring a large garage box of +/- 80m2 for 3 cars at a price of €120,000. PEB D Property featuresClose to the SablonPanoramic view of BrusselsPublic transportclose to the central stationshops, art gallery and restaurantsFlat completely and tastefully renovated in 2023Individual gas boilerCompliant electricityPrivate use of the roof to install Air Co units or photovoltaic panelsArmoured doorParquet flooring throughoutMade-to-measure joinery (cupboards, kitchen, bathroom, dressing room)4 bedrooms with 3 shower roomsPanoramic south-facing terrace Triple-glazed black aluminium windows. Optional: Garage box for parking 3 vehicles and storage + 2 CellarsInformation given for information only and not contractual.
Zobacz więcej
Zobacz mniej
Localizado perto do Sablon e do centro histórico, convidamo-lo a descobrir esta esplêndida cobertura duplex, completamente renovada em 2023, oferecendo vistas deslumbrantes sobre Bruxelas e uma área de estar de +/- 320 m2. O apartamento abre-se para um hall muito atraente, com um bengaleiro e WC, que leva a uma elegante sala de estar com uma cozinha em plano aberto maravilhosamente equipada, uma área de jantar e uma sala de estar dupla com lareira. As áreas de recepção adjacentes a um esplêndido terraço com uma parede de plantas. Este primeiro nível também oferece uma área de estudo e um quarto de hóspedes com casa de banho privativa com casa de banho. No andar de cima é uma soberba suíte master com closet e banheira / chuveiro separados. Dois quartos de crianças compartilham um grande banheiro / chuveiro no mesmo nível. Linda marcenaria sob medida em todo o apartamento, piso em parquet, despensa, porta reforçada, adega, caldeira a gás individual, vidros triplos. Possibilidade de adquirir uma grande garagem box de +/- 80m2 para 3 carros a um preço de €120.000. PEB D Características da propriedadePerto do SablonVista panorâmica de BruxelasTransporte públicoperto da estação centrallojas, galeria de arte e restaurantesApartamento completamente e com bom gosto renovado em 2023Caldeira a gás individualEletricidade compatívelUso privado do telhado para instalar unidades Air Co ou painéis fotovoltaicosPorta blindadaPiso em parquet por toda parteMarcenaria sob medida (armários, cozinha, banheiro, vestiário)4 quartos com 3 casas de banhoTerraço panorâmico virado a sul Vidro triplo preto janelas de alumínio. Opcional: Garagem box para estacionamento de 3 veículos e arrecadação + 2 AdegasInformação dada apenas para informação e não contratual.
Situato vicino al Sablon e al centro storico, vi invitiamo a scoprire questo splendido attico duplex, completamente ristrutturato nel 2023, che offre una vista mozzafiato su Bruxelles e una superficie abitabile di +/- 320 m2 . L'appartamento si apre su un corridoio molto attraente, con guardaroba e bagno per gli ospiti, che conduce ad un elegante soggiorno con una cucina a vista splendidamente attrezzata, una zona pranzo e un doppio soggiorno con camino. Le aree di accoglienza sono adiacenti ad una splendida terrazza caratterizzata da una parete vegetale. Questo primo livello offre anche una zona studio e una camera da letto per gli ospiti con bagno privato con doccia. Al piano superiore si trova una superba master suite con spogliatoio e bagno / doccia separato. Due camere da letto per bambini condividono un ampio bagno/bagno con doccia sullo stesso livello. Bella falegnameria su misura in tutto l'appartamento, pavimento in parquet, ripostiglio, porta blindata, cantina, caldaia a gas individuale, tripli vetri. Possibilità di acquistare un ampio box garage di +/- 80m2 per 3 auto al prezzo di 120.000 €. PEB D Caratteristiche dell'immobileVicino al SablonVista panoramica di BruxellesTrasporto pubblicovicino alla stazione centralenegozi, galleria d'arte e ristorantiAppartamento completamente e finemente ristrutturato nel 2023Caldaia a gas individualeElettricità a normaUso privato del tetto per installare unità di aria condizionata o pannelli fotovoltaiciPorta blindataPavimento in parquet in tuttoFalegnameria su misura (armadi, cucina, bagno, spogliatoio)4 camere da letto con 3 bagni con docciaTerrazza panoramica esposta a sud Triplo vetro nero finestre in alluminio. Opzionale: Box garage per parcheggio 3 veicoli e deposito + 2 cantineInformazioni fornite a titolo puramente informativo e non contrattuale.
Nachází se v blízkosti Sablonu a historického centra, zveme vás k objevení tohoto nádherného mezonetového penthousu, kompletně zrekonstruovaného v roce 2023, který nabízí úchvatný výhled na Brusel a obytnou plochu +/- 320 m2 . Z bytu se vchází do velmi atraktivní předsíně se šatnou a toaletou pro hosty, ze které se vchází do elegantního obývacího pokoje s krásně vybavenou otevřenou kuchyní, jídelnou a dvoulůžkovým obývacím pokojem s otevřeným krbem. Recepce sousedí s nádhernou terasou s rostlinnou stěnou. Toto první patro nabízí také pracovnu a vlastní ložnici pro hosty se sprchovým koutem. V patře je vynikající hlavní apartmá se šatnou a samostatnou koupelnou se sprchou. Dva dětské pokoje sdílejí velkou koupelnu se sprchovým koutem na stejné úrovni. Krásné truhlářské výrobky na míru v celém bytě, parkety, technická místnost, zesílené dveře, vinný sklípek, samostatný plynový kotel, trojsklo. Možnost pořízení velkého garážového boxu +/- 80m2 pro 3 auta za cenu 120 000 €. PEB D Vlastnosti nemovitostiV blízkosti hotelu SablonPanoramatický výhled na BruselVeřejná dopravav blízkosti hlavního nádražíobchody, umělecká galerie a restauraceByt kompletně a vkusně zrekonstruovaný v roce 2023Individuální plynový kotelVyhovující elektřinaSoukromé použití střechy k instalaci klimatizační jednotky nebo fotovoltaických panelůPancéřové dveřeParketové podlahy v celém objektuTruhlářské výrobky na míru (skříně, kuchyň, koupelna, šatna)4 ložnice se 3 sprchamiPanoramatická terasa orientovaná na jih Trojitá černá hliníková okna. Volitelně: Garážový box pro parkování 3 vozidel a úložné prostory + 2 sklepyInformace jsou uvedeny pouze pro informaci a nejsou smluvní.
In der Nähe des Sablon und des historischen Zentrums gelegen, laden wir Sie ein, dieses prächtige Duplex-Penthouse zu entdecken, das 2023 komplett renoviert wurde und einen atemberaubenden Blick über Brüssel und eine Wohnfläche von +/- 320 m2 bietet. Die Wohnung öffnet sich zu einem sehr attraktiven Flur mit Garderobe und Gäste-WC, der zu einem eleganten Wohnzimmer mit einer schön ausgestatteten offenen Küche, einem Essbereich und einem Doppelwohnzimmer mit offenem Kamin führt. Die Empfangsbereiche grenzen an eine herrliche Terrasse mit einer Pflanzenwand. Diese erste Ebene bietet auch einen Arbeitsbereich und ein Gästezimmer mit eigenem Bad und Duschbad. Im Obergeschoss befindet sich eine hervorragende Master-Suite mit Ankleideraum und separatem Bad/Duschbad. Zwei Kinderzimmer teilen sich ein großes Bad/Duschbad auf der gleichen Ebene. Schöne maßgeschneiderte Tischlerei in der gesamten Wohnung, Parkettboden, Hauswirtschaftsraum, verstärkte Tür, Weinkeller, individueller Gaskessel, Dreifachverglasung. Es besteht die Möglichkeit, eine große Garagenbox von +/- 80 m2 für 3 Autos zu einem Preis von 120.000 € zu erwerben. PEB D Eigenschaften der ImmobilieIn der Nähe des SablonsPanoramablick auf BrüsselÖffentliche Verkehrsmittel in der Nähe des HauptbahnhofsGeschäfte, Kunstgalerie und RestaurantsWohnung im Jahr 2023Individuelle GasthermeKonforme ElektrizitätPrivate Nutzung des Daches zur Installation von Air Co-Geräten oder PhotovoltaikmodulenPanzertürParkettboden im gesamten GebäudeMaßgeschneiderte Tischlerei (Schränke, Küche, Bad, Ankleideraum)4 Schlafzimmer mit 3 DuschbäderPanorama-Südterrasse Dreifach verglast schwarz Aluminium-Fenster. Optional: Garagenbox zum Parken von 3 Fahrzeugen und Abstellraum + 2 KellerInformationen nur zur Information und nicht vertraglich vereinbart.
Sis à proximité du Sablon et du centre historique, nous vous invitons à découvrir ce splendide duplex penthouse, entièrement rénové en 2023, offrant une vue époustouflante sur Bruxelles et une superficie habitable de +/-320m2 . L'appartement s'ouvre sur un très joli hall, avec vestiaire et wc invités, qui dessert une élégante pièce de séjour doté d'une cuisine ouverte magnifiquement équipée, d'un espace salle à manger et d'un double living avec feu ouvert. Les espaces de réception jouxtent une splendide terrasse agrémentée d'un mur végétal. Ce premier niveau offre aussi un espace bureau et une chambre d'amis en suite avec salle de douche. A l'étage, on découvre une superbe suite parentale avec dressing et salle de bains/douche séparée. Deux chambres d'enfants partagent une grande salle de bains/douche sur le même niveau. Très belles menuiseries sur mesure dans tout l'appartement, parquet, buanderie, porte blindée, cave à vins, chaudière au gaz individuelle, triple vitrage. Possibilité d'acquérir un grand box garage de +/- 80m2 pour 3 voitures au prix de 120.000€. PEB D Informations données à titre informatif et non contractuel. Caractéristiques du bienProximité du SablonVue panoramique sur BruxellesTransport en communproximité gare centralecommerces, galerie d'art et restaurantsAppartement entièrement rénové avec goût en 2023Chaudière individuelle au gazElectricité conformeJouissance privative de la toiture permettant l'installation d'unité Air co ou panneaux photo voltaïquesPorte blindéeParquet partoutMenuiserie sur mesure (Placards, cuisine, salle de bain, dressing)4 chambres avec 3 salles d'eauTerrasse panoramique SUD Vitrage en aluminium noir triple vitrage. En option: Garage box permettant le parking de 3 véhicules et rangement + 2 Caves
Located close to the Sablon and the historic centre, we invite you to discover this splendid duplex penthouse, completely renovated in 2023, offering breathtaking views over Brussels and a living area of +/- 320 m2 . The flat opens onto a very attractive hall, with a cloakroom and guest toilet, which leads to an elegant living room with a beautifully equipped open-plan kitchen, a dining area and a double living room with open fireplace. The reception areas adjoin a splendid terrace featuring a plant wall. This first level also offers a study area and an en suite guest bedroom with shower room. Upstairs is a superb master suite with dressing room and separate bath/shower room. Two children's bedrooms share a large bathroom/shower room on the same level. Beautiful bespoke joinery throughout the flat, parquet flooring, utility room, reinforced door, wine cellar, individual gas boiler, triple glazing. Possibility of acquiring a large garage box of +/- 80m2 for 3 cars at a price of €120,000. PEB D Property featuresClose to the SablonPanoramic view of BrusselsPublic transportclose to the central stationshops, art gallery and restaurantsFlat completely and tastefully renovated in 2023Individual gas boilerCompliant electricityPrivate use of the roof to install Air Co units or photovoltaic panelsArmoured doorParquet flooring throughoutMade-to-measure joinery (cupboards, kitchen, bathroom, dressing room)4 bedrooms with 3 shower roomsPanoramic south-facing terrace Triple-glazed black aluminium windows. Optional: Garage box for parking 3 vehicles and storage + 2 CellarsInformation given for information only and not contractual.
Źródło:
EDEN-T95177061
Kraj:
BE
Miasto:
Bruxelles
Kod pocztowy:
1000
Kategoria:
Mieszkaniowe
Typ ogłoszenia:
Na sprzedaż
Typ nieruchomości:
Apartament & mieszkane
Wielkość nieruchomości:
320 m²
Pokoje:
4
Sypialnie:
4
Łazienki:
3
Piętro:
6
