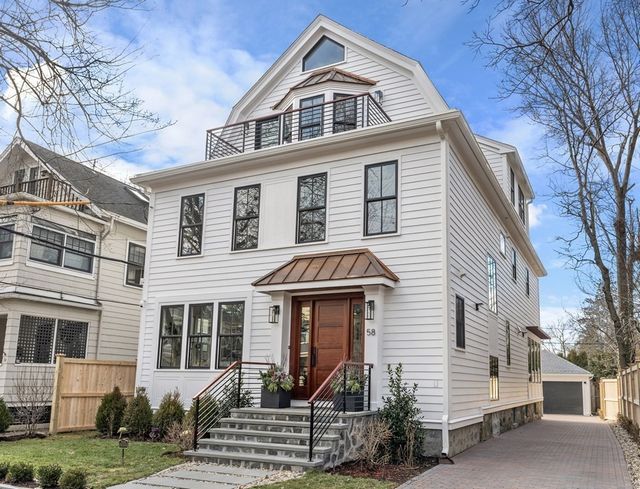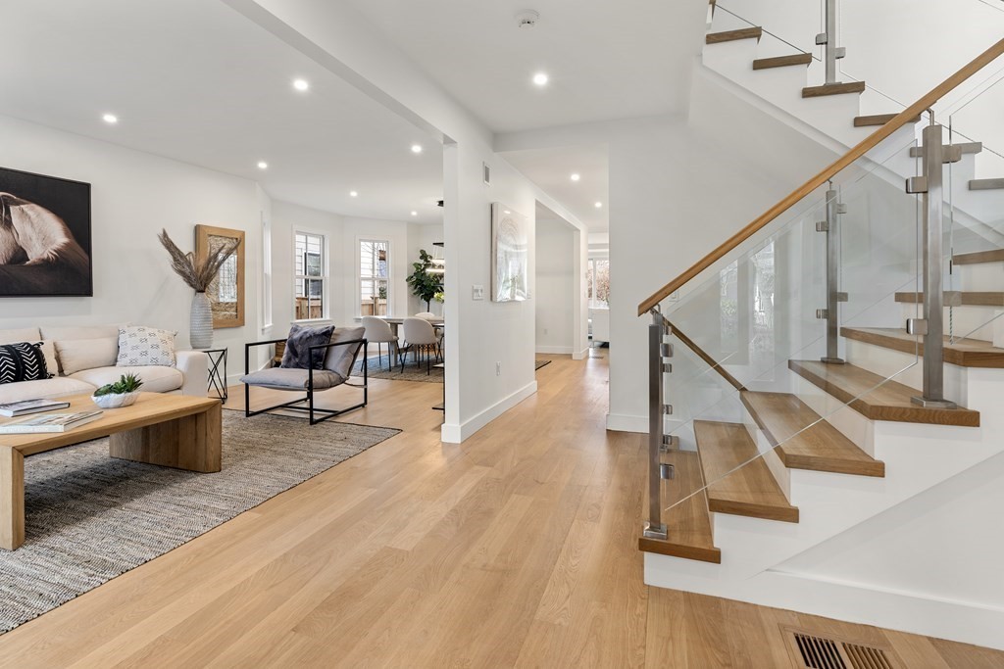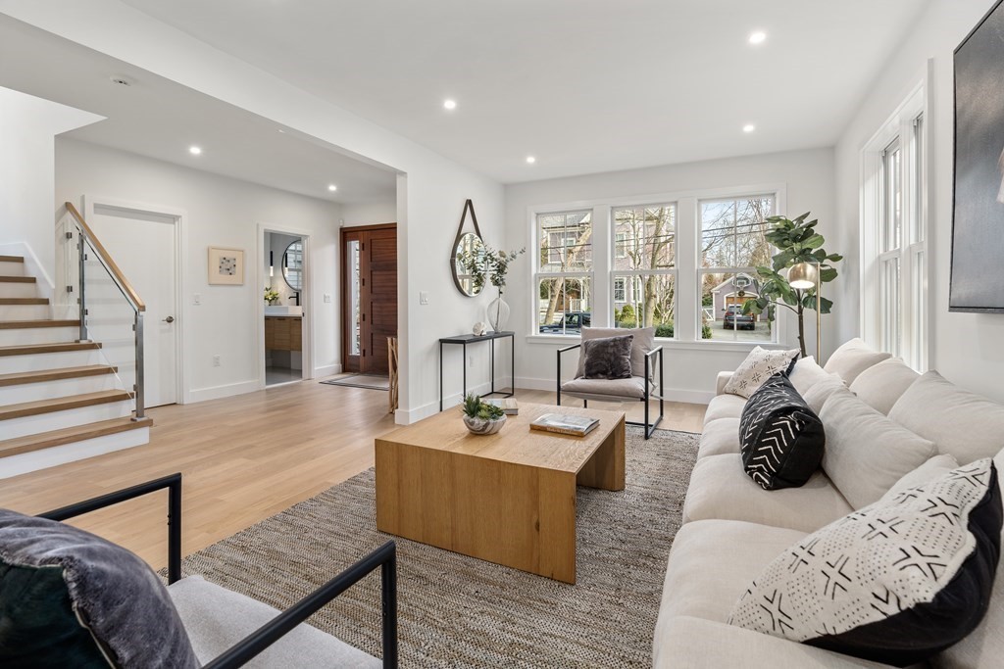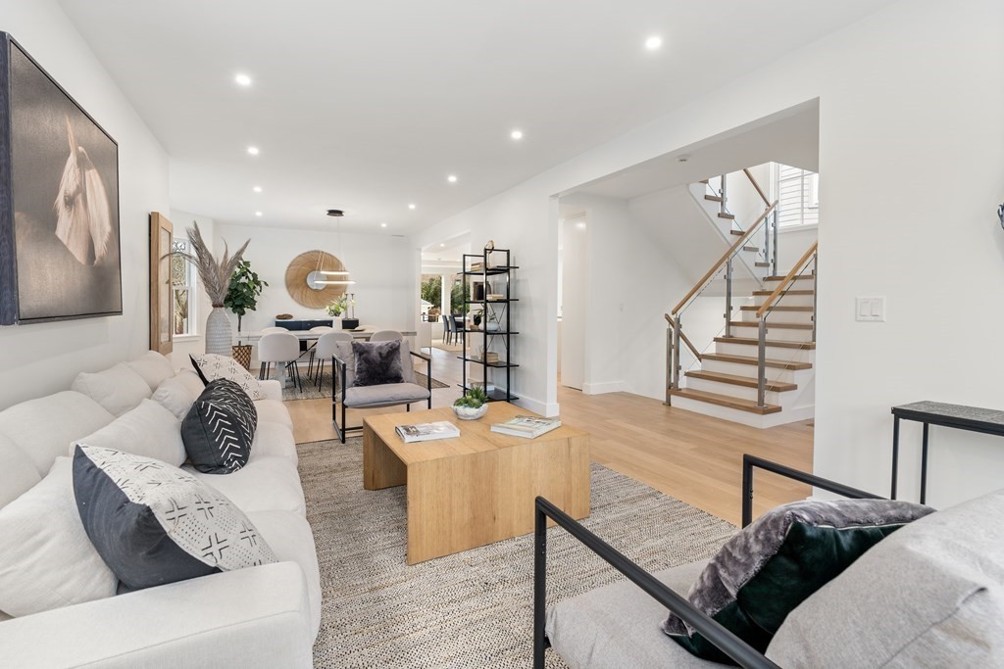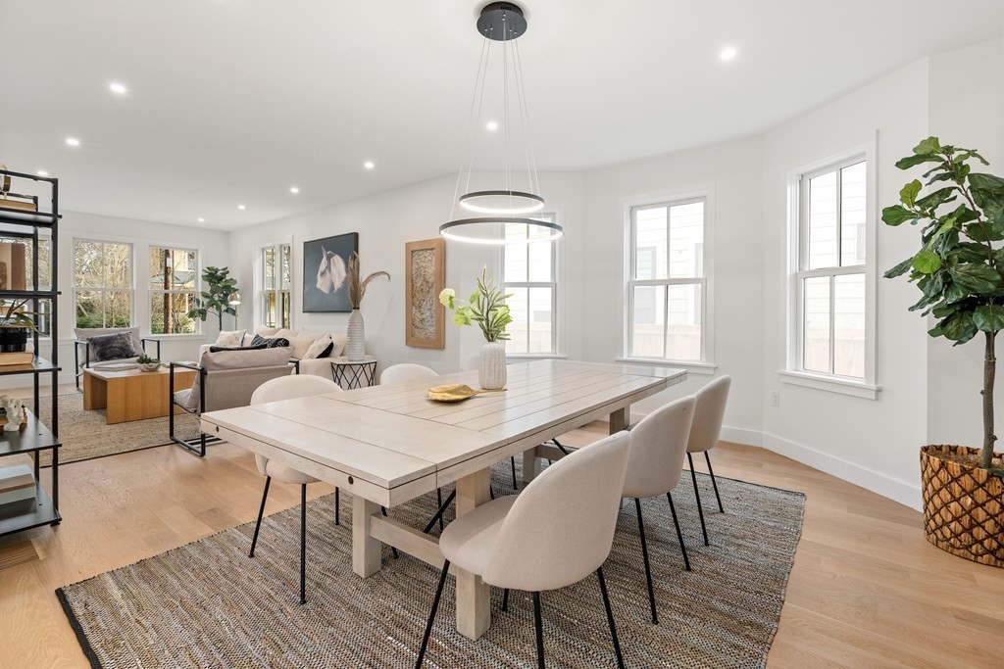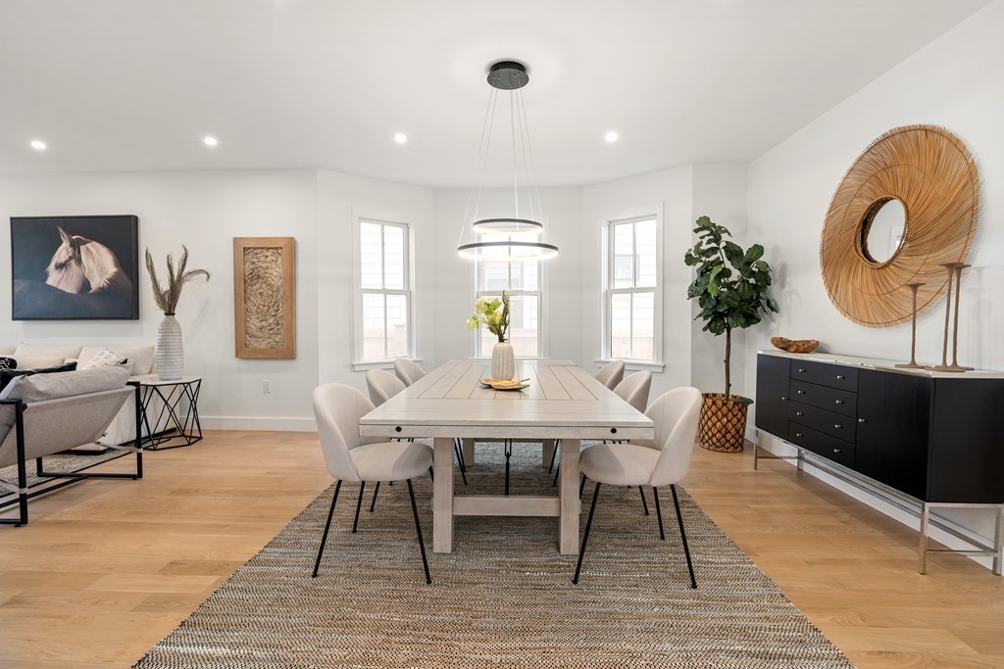POBIERANIE ZDJĘĆ...
Dom & dom jednorodzinny for sale in Belmont
23 425 071 PLN
Dom & dom jednorodzinny (Na sprzedaż)
Źródło:
EDEN-T94942367
/ 94942367
Thoroughly renovated and rebuilt, this breathtaking contemporary home was designed to incorporate lavish amenities plus plenty of space for work, play & entertaining. Fine features throughout the open floorplan include high ceilings, custom millwork & stonework, grand proportions, huge windows, and superior climate control. The 1st floor showcases a spacious living & dining room, chef's kitchen with high-end appliances & finishes, and a massive family room with sliding glass doors to the deck, patio & fenced-in yard. Upstairs hosts the luxurious primary bedroom with an en-suite bath, 3 more bedrooms & 2 additional bathrooms, plus laundry. The 3rd floor houses an expansive creative space, 2 more bedrooms, balcony access & a bathroom. The 33' playroom is on the top floor. The lower level hosts the media room & wet bar, exercise studio, mudroom, and bathroom. Outside, there is a professionally landscaped irrigated yard with a privacy fence & garage with EV charging and a mini-split.
Zobacz więcej
Zobacz mniej
Thoroughly renovated and rebuilt, this breathtaking contemporary home was designed to incorporate lavish amenities plus plenty of space for work, play & entertaining. Fine features throughout the open floorplan include high ceilings, custom millwork & stonework, grand proportions, huge windows, and superior climate control. The 1st floor showcases a spacious living & dining room, chef's kitchen with high-end appliances & finishes, and a massive family room with sliding glass doors to the deck, patio & fenced-in yard. Upstairs hosts the luxurious primary bedroom with an en-suite bath, 3 more bedrooms & 2 additional bathrooms, plus laundry. The 3rd floor houses an expansive creative space, 2 more bedrooms, balcony access & a bathroom. The 33' playroom is on the top floor. The lower level hosts the media room & wet bar, exercise studio, mudroom, and bathroom. Outside, there is a professionally landscaped irrigated yard with a privacy fence & garage with EV charging and a mini-split.
Completamente renovada e reconstruída, esta casa contemporânea de tirar o fôlego foi projetada para incorporar comodidades luxuosas, além de muito espaço para trabalho, diversão e entretenimento. As características finas em toda a planta aberta incluem tectos altos, trabalhos de moagem e cantaria personalizados, grandes proporções, janelas enormes e controlo de clima superior. O 1º andar apresenta uma espaçosa sala de estar e jantar, cozinha do chef com eletrodomésticos de última geração e uma enorme sala de família com portas de vidro deslizantes para o deck, pátio e quintal cercado. No andar de cima abriga o luxuoso quarto principal com banheiro privativo, mais 3 quartos e 2 banheiros adicionais, além de lavanderia. O 3º andar abriga um amplo espaço criativo, mais 2 quartos, acesso à varanda e um banheiro. A brinquedoteca de 33' fica no último andar. O nível inferior abriga a sala de mídia e bar molhado, estúdio de exercícios, sala de lama e banheiro. Do lado de fora, há um pátio irrigado profissionalmente paisagístico com uma cerca de privacidade e garagem com carregamento de EV e um mini-split.
Źródło:
EDEN-T94942367
Kraj:
US
Miasto:
Cambridge
Kod pocztowy:
02138
Kategoria:
Mieszkaniowe
Typ ogłoszenia:
Na sprzedaż
Typ nieruchomości:
Dom & dom jednorodzinny
Wielkość nieruchomości:
507 m²
Wielkość działki :
526 m²
Pokoje:
1
Sypialnie:
6
Łazienki:
6
