2 054 374 PLN
2 603 358 PLN
2 064 732 PLN
2 064 732 PLN
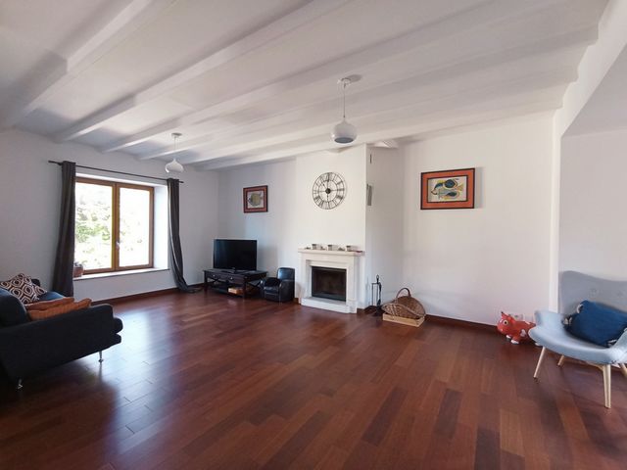
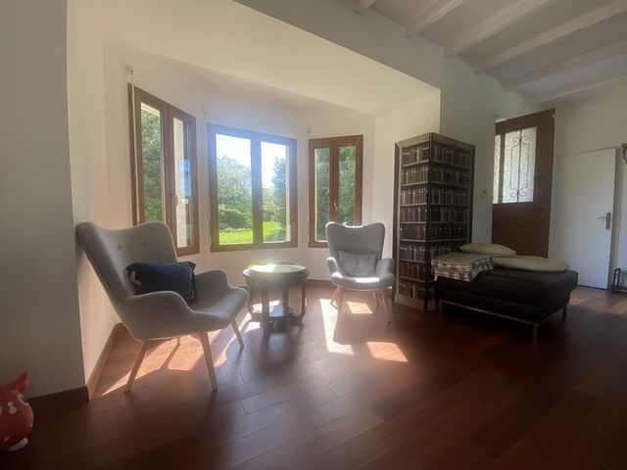
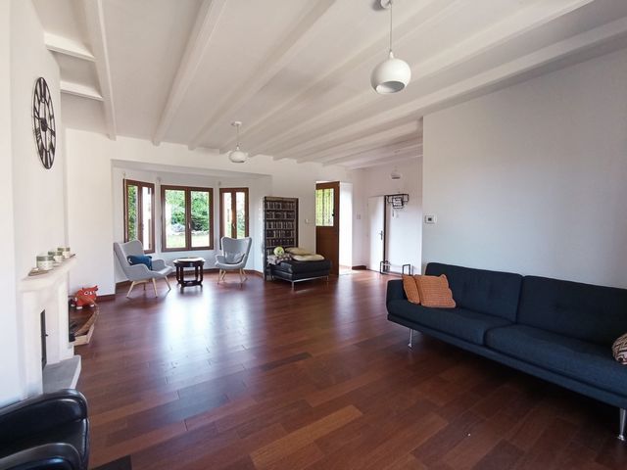



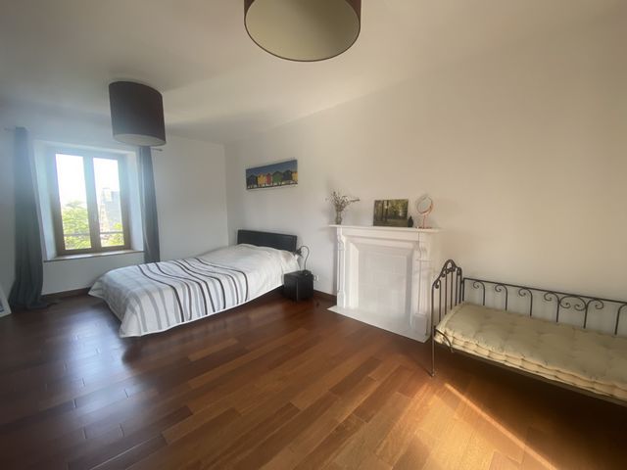
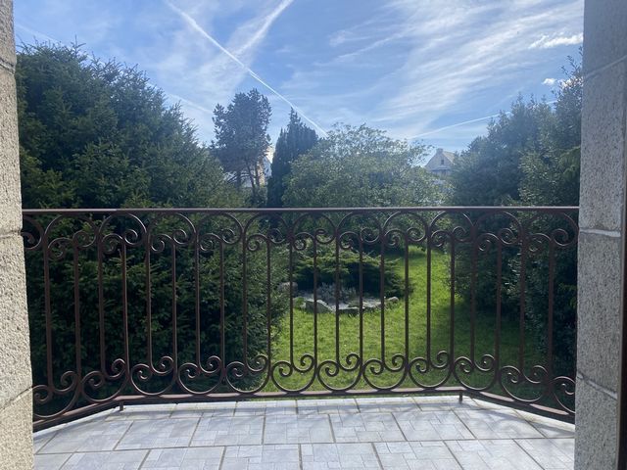
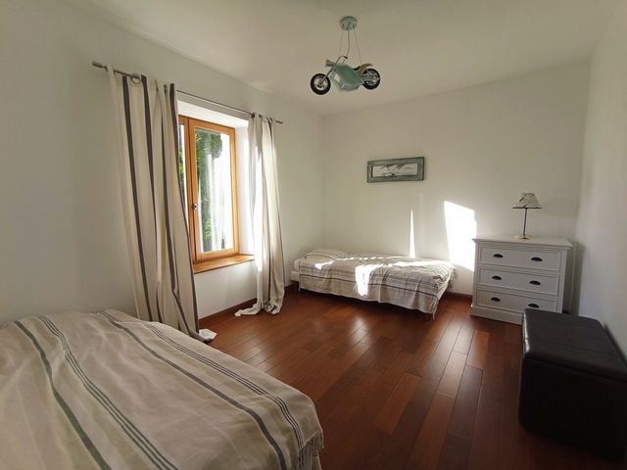

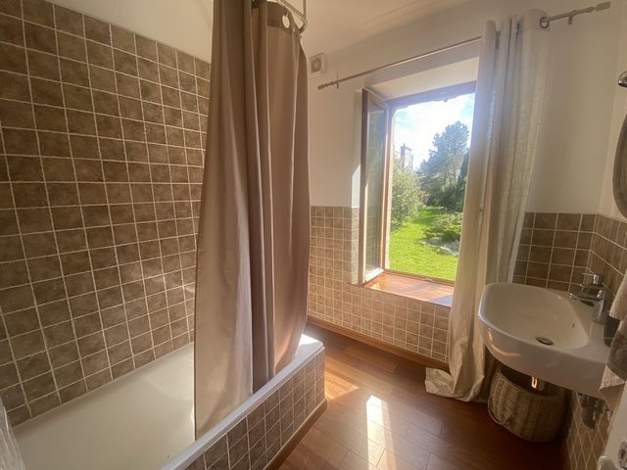
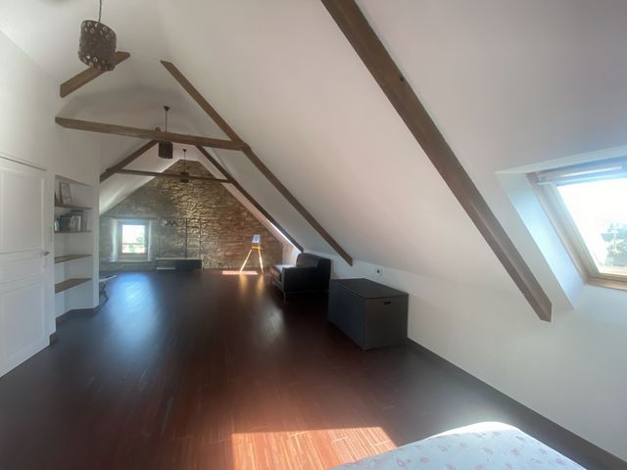
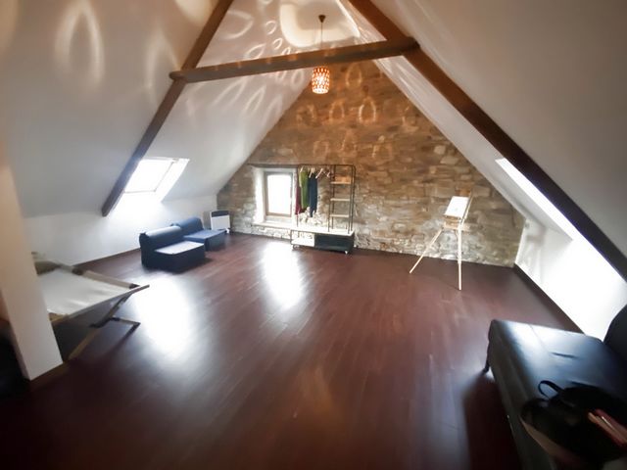
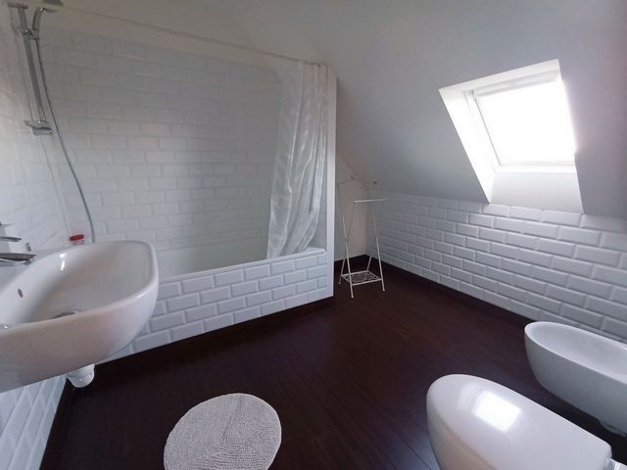

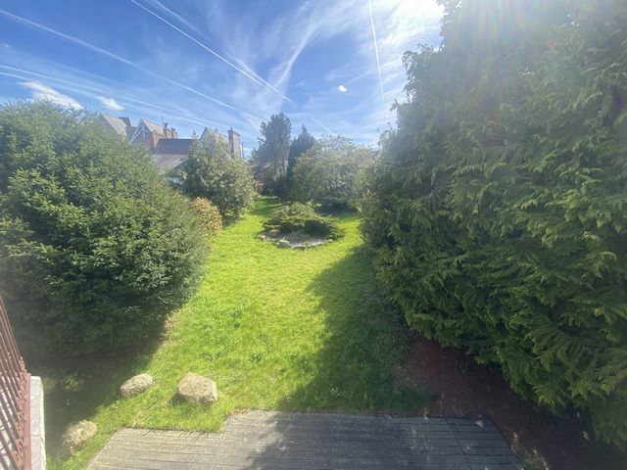


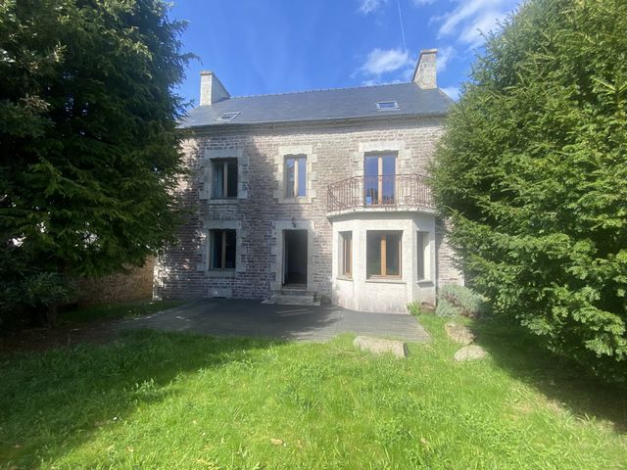
On the ground floor you will be welcomed by a large room of about 60 m2 with parquet flooring with on its right side, the bright living room with fireplace extended by a bow window, and on the left part a fitted and equipped kitchen with central island and dining room. A small hallway leads to a toilet with washbasin.
Via the beautiful wooden staircase, you will access a landing leading to 3 beautiful bedrooms with parquet floors. One of them, with a surface area of approximately 25 m2, opens onto a south-west facing balcony. Also on this floor you will find a bathroom/wc. The spaces have been carefully designed to offer optimal comfort.
The second floor under the eaves has been converted into a single room with a view of the bay of PAIMPOL, hosting the bedroom area, the relaxation room, the office/library and the bathroom/toilet.
Built according to traditional stone methods, with a large south-west facing terrace without any vis-à-vis, this spacious property also has a cellar compartmentalized in storage spaces, laundry room, garage.
This property renovated with great care in the course of 2010 is connected to the mains drainage and is equipped with underfloor heating on three levels.Features:
- Terrace Zobacz więcej Zobacz mniej EXCLUSIVITE - COMMEREUC IMMOBILIER - Située dans un secteur maritime recherché, entre mer et ville, cette belle maison offrant des volumes confortables, est implantée sur un agréable jardin de 770 m2 arboré et clos de murs en pierres.
Au rez-de-chaussée vous serez accueilli par une vaste pièce d'environ 60 m2 sur parquet avec sur sa partie droite, le lumineux salon avec cheminée prolongé par un bow-window, et sur la partie gauche une cuisine aménagée et équipée avec ilot central et salle à manger. Un petit dégagement mène à un sanitaire avec lave-mains.
Par le bel escalier en bois, vous accéderez à un palier desservant 3 belles chambres sur parquet. L'une d'elle d'une surface d'environ 25 m2 ouvre sur un balcon exposé Sud-Ouest. Toujours à cet étage vous trouverez une salle de bain/wc. Les espaces ont été soigneusement conçus pour offrir un confort optimal.
Le second étage sous les combles a été aménagé en une pièce unique avec vue sur la baie de PAIMPOL, accueillant l'espace chambre, le salon détente, le bureau/bibliothèque ainsi que la salle de bains/wc.
Construite selon les méthodes traditionnelles en pierre, avec une grande terrasse exposée Sud-Ouest sans aucun vis-à-vis, cette spacieuse propriété dispose également d’une cave compartimentée en espaces de rangement, buanderie, garage.
Ce bien rénové avec grand soin dans le courant de l'année 2010 est reliée au tout à l'égout et est équipée d'un chauffage au sol sur trois niveaux.Features:
- Terrace ALLEINMAKLER - COMMEREUC IMMOBILIER - In einem begehrten Meeresgebiet zwischen Meer und Stadt gelegen, befindet sich dieses schöne Haus mit komfortablen Volumen in einem angenehmen Garten von 770 m2, der mit Bäumen bepflanzt und von Steinmauern umgeben ist.
Im Erdgeschoss werden Sie von einem großen Raum von ca. 60 m2 mit Parkettboden begrüßt, der auf der rechten Seite das helle Wohnzimmer mit Kamin hat, der durch ein Erkerfenster erweitert wird, und auf der linken Seite eine Einbauküche mit zentraler Insel und Esszimmer. Ein kleiner Flur führt zu einer Toilette mit Waschbecken.
Über die schöne Holztreppe gelangen Sie zu einem Treppenabsatz, der zu 3 schönen Schlafzimmern mit Parkettböden führt. Eines davon mit einer Fläche von ca. 25 m2 öffnet sich auf einen nach Südwesten ausgerichteten Balkon. Ebenfalls auf dieser Etage finden Sie ein Bad/WC. Die Räume wurden sorgfältig gestaltet, um optimalen Komfort zu bieten.
Der zweite Stock unter dem Dachvorsprung wurde in ein Einzelzimmer mit Blick auf die Bucht von PAIMPOL umgewandelt, in dem sich der Schlafbereich, der Ruheraum, das Büro/die Bibliothek und das Bad/WC befinden.
Erbaut nach traditionellen Steinmethoden, mit einer großen Südwestterrasse ohne Vis-à-vis, verfügt dieses geräumige Anwesen auch über einen Keller, der in Abstellräume, Waschküche und Garage unterteilt ist.
Diese im Laufe des Jahres 2010 mit großer Sorgfalt renovierte Immobilie ist an das Abwasser angeschlossen und mit einer Fußbodenheizung auf drei Ebenen ausgestattet.Features:
- Terrace SOLE AGENT - COMMEREUC IMMOBILIER - Located in a sought-after maritime area, between the sea and the city, this beautiful house offering comfortable volumes, is located on a pleasant garden of 770 m2 planted with trees and enclosed by stone walls.
On the ground floor you will be welcomed by a large room of about 60 m2 with parquet flooring with on its right side, the bright living room with fireplace extended by a bow window, and on the left part a fitted and equipped kitchen with central island and dining room. A small hallway leads to a toilet with washbasin.
Via the beautiful wooden staircase, you will access a landing leading to 3 beautiful bedrooms with parquet floors. One of them, with a surface area of approximately 25 m2, opens onto a south-west facing balcony. Also on this floor you will find a bathroom/wc. The spaces have been carefully designed to offer optimal comfort.
The second floor under the eaves has been converted into a single room with a view of the bay of PAIMPOL, hosting the bedroom area, the relaxation room, the office/library and the bathroom/toilet.
Built according to traditional stone methods, with a large south-west facing terrace without any vis-à-vis, this spacious property also has a cellar compartmentalized in storage spaces, laundry room, garage.
This property renovated with great care in the course of 2010 is connected to the mains drainage and is equipped with underfloor heating on three levels.Features:
- Terrace AGENTE ESCLUSIVO - COMMEREUC IMMOBILIER - Situata in una ricercata zona marittima, tra il mare e la città, questa bella casa dai volumi confortevoli, si trova su un piacevole giardino di 770 m2 piantumato con alberi e circondato da muri in pietra.
Al piano terra sarete accolti da una grande stanza di circa 60 m2 con pavimento in parquet con, sul lato destro, il luminoso soggiorno con camino prolungato da una finestra ad arco, e sulla parte sinistra una cucina attrezzata e attrezzata con isola centrale e sala da pranzo. Un piccolo corridoio conduce a un bagno con lavandino.
Tramite la bella scala in legno, si accede ad un pianerottolo che conduce a 3 bellissime camere da letto con pavimenti in parquet. Uno di essi, con una superficie di circa 25 m2, si apre su un balcone esposto a sud-ovest. Anche su questo piano troverete un bagno/wc. Gli spazi sono stati accuratamente progettati per offrire un comfort ottimale.
Il secondo piano sotto la grondaia è stato trasformato in una camera singola con vista sulla baia di PAIMPOL, che ospita la zona notte, la sala relax, l'ufficio/biblioteca e il bagno/toilette.
Costruita secondo i metodi tradizionali della pietra, con una grande terrazza esposta a sud-ovest senza vis-à-vis, questa spaziosa proprietà dispone anche di una cantina compartimentata in spazi di stoccaggio, lavanderia, garage.
Questa proprietà, ristrutturata con grande cura nel corso del 2010, è collegata alla rete fognaria ed è dotata di riscaldamento a pavimento su tre livelli.Features:
- Terrace EXCLUSIEF - COMMEREUC IMMOBILIER - Gelegen in een gewild maritiem gebied, tussen de zee en de stad, is dit prachtige huis met comfortabele volumes, gelegen op een aangename tuin van 770 m2 beplant met bomen en omsloten door stenen muren.
Op de begane grond wordt u verwelkomd door een grote kamer van ongeveer 60 m2 met parketvloer met aan de rechterkant de lichte woonkamer met open haard uitgebreid door een erker, en aan de linkerkant een ingerichte en uitgeruste keuken met centraal eiland en eetkamer. Een kleine gang leidt naar een toilet met fonteintje.
Via de mooie houten trap komt u op een overloop die leidt naar 3 mooie slaapkamers met parketvloeren. Een daarvan, met een oppervlakte van circa 25 m2, komt uit op een balkon op het zuidwesten. Ook op deze verdieping vindt u een badkamer/wc. De ruimtes zijn zorgvuldig ontworpen om optimaal comfort te bieden.
De tweede verdieping onder de dakrand is omgebouwd tot een eenpersoonskamer met uitzicht op de baai van PAIMPOL, waar zich het slaapgedeelte, de ontspanningsruimte, het kantoor/bibliotheek en de badkamer/toilet bevinden.
Gebouwd volgens traditionele stenen methoden, met een groot terras op het zuidwesten zonder enige vis-à-vis, heeft deze ruime woning ook een kelder gecompartimenteerd in opslagruimtes, wasruimte, garage.
Deze in de loop van 2010 met veel zorg gerenoveerde woning is aangesloten op de riolering en is voorzien van vloerverwarming op drie niveaus.Features:
- Terrace