POBIERANIE ZDJĘĆ...
Dom & dom jednorodzinny (Na sprzedaż)
7 r
333 m²
Źródło:
EDEN-T94697770
/ 94697770
Źródło:
EDEN-T94697770
Kraj:
IT
Miasto:
Meina
Kod pocztowy:
28046
Kategoria:
Mieszkaniowe
Typ ogłoszenia:
Na sprzedaż
Typ nieruchomości:
Dom & dom jednorodzinny
Wielkość nieruchomości:
333 m²
Pokoje:
7
CENA ZA NIERUCHOMOŚĆ MEINA
CENA NIERUCHOMOŚCI OD M² MIASTA SĄSIEDZI
| Miasto |
Średnia cena m2 dom |
Średnia cena apartament |
|---|---|---|
| Varese | 6 738 PLN | 7 476 PLN |
| Como | 7 768 PLN | 8 616 PLN |
| Lombardia | 6 972 PLN | 9 240 PLN |
| Brescia | 7 890 PLN | 8 930 PLN |
| Les Houches | 23 578 PLN | 20 852 PLN |
| Saint-Gervais-les-Bains | 18 087 PLN | 17 533 PLN |
| Passy | 13 020 PLN | 11 956 PLN |
| Combloux | - | 20 239 PLN |
| Megève | - | 34 726 PLN |
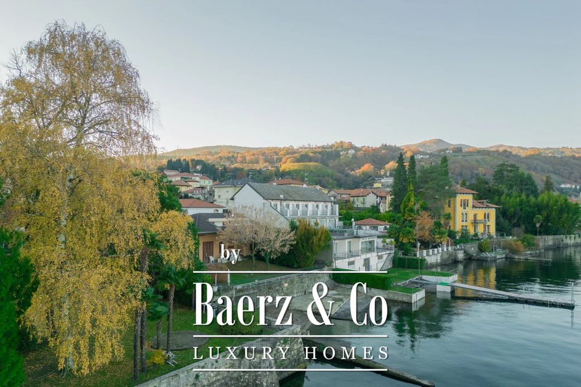
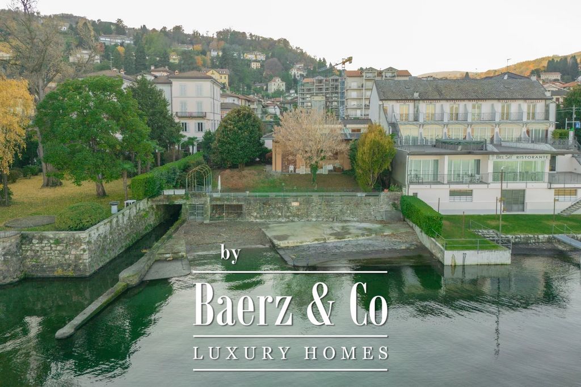
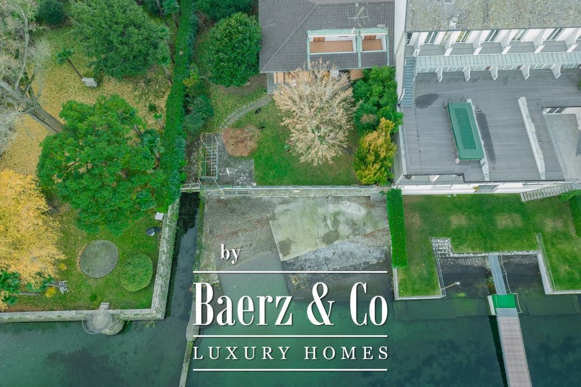
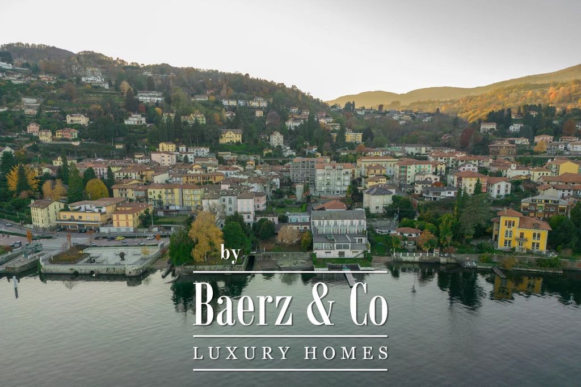
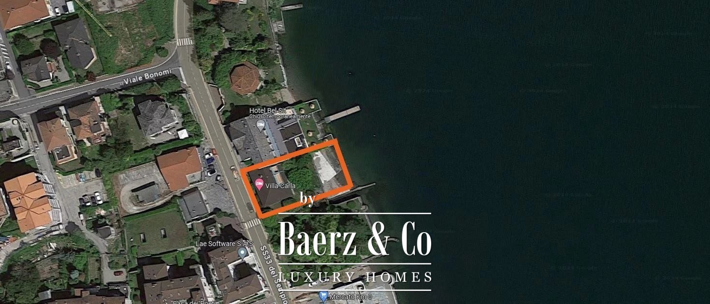
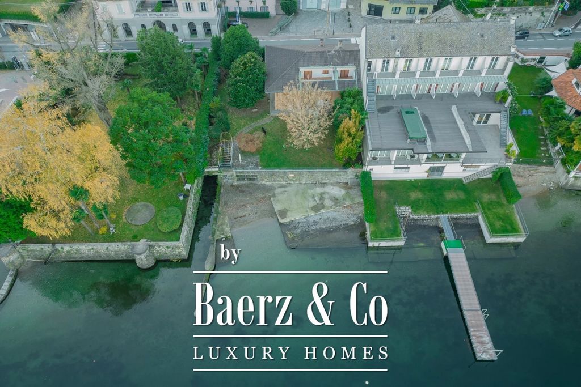
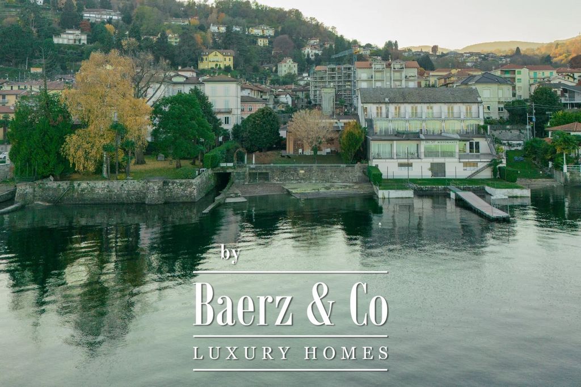
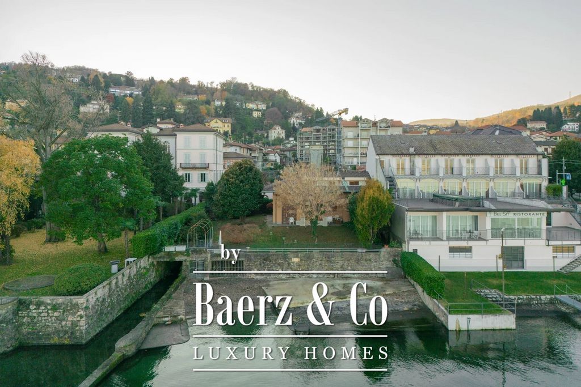
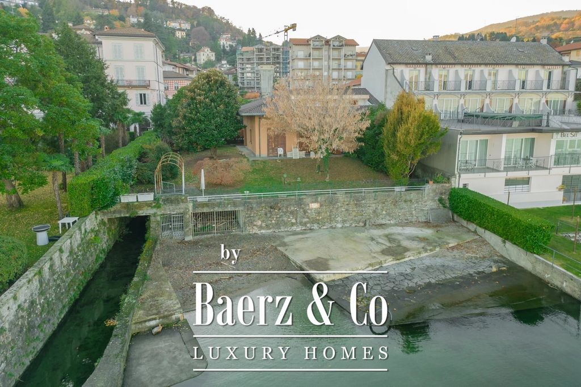
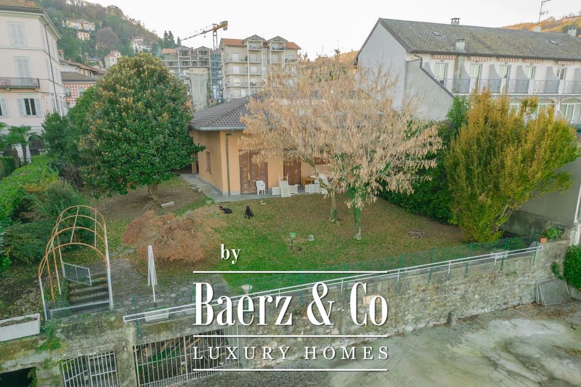
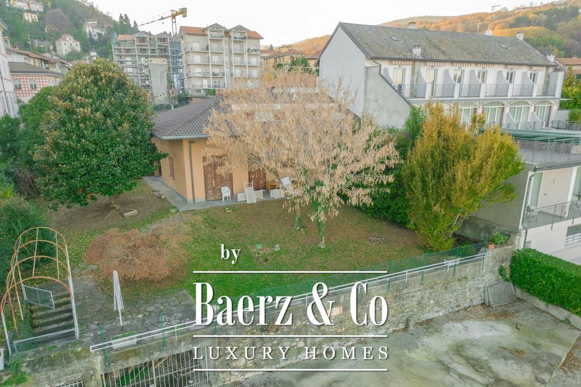
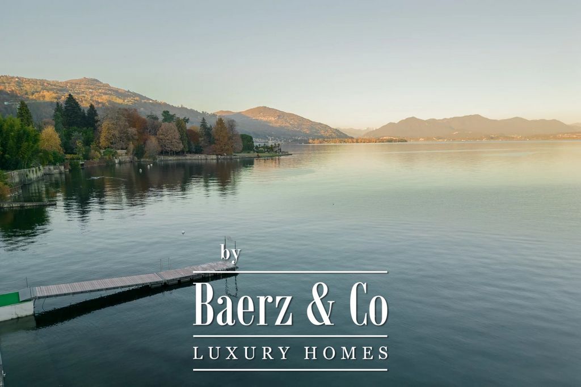
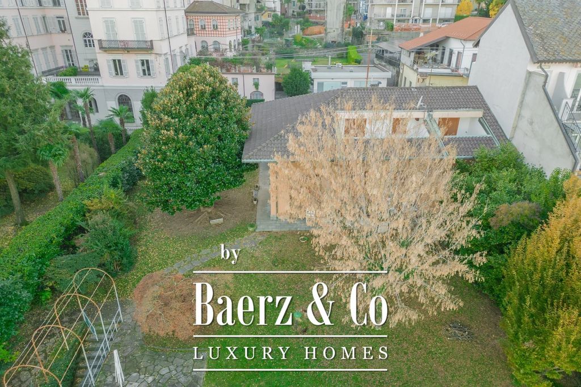
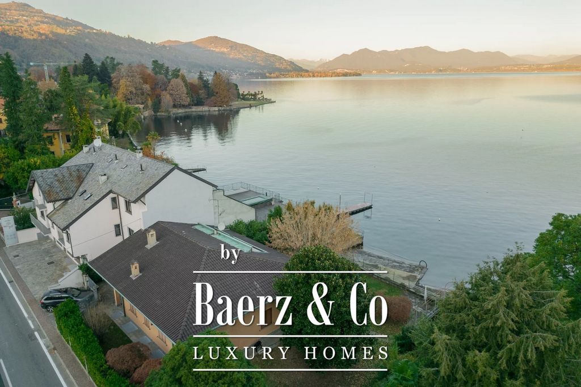
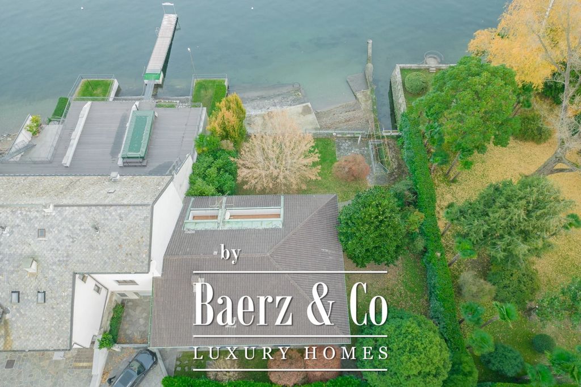
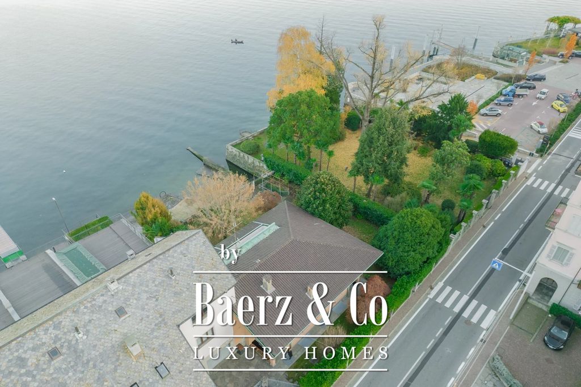
The villa will have a swimming pool one metre from the lake.A private jetty for mooring one's own motorboat. A part of the jetty will create a unique and irresistible romantic space for dining in front of the lake.Surfaces
Ground floor 155 square metres
First floor 115 square metres
Rooftop of 50 square metres with Jacuzzi
Porches 110 square metres
Guest annexe 63 square metres, facing the beachInterior Spaces
On the ground floor, there is a living room, dining area, kitchen, a bedroom, bathroom, storage room and guest bathroom.
On the first floor, 3 bedrooms with ensuite bathrooms. The master bedroom will have a walk-in wardrobe, a sitting room and two private bgani for husband and wife.
On the sixth floor, a rooftop framed by a roof garden and a whirlpool bath.
The annexe will have a bedroom with bathroomThe Outdoor Spaces
Outside there is a bar area, with dining area and wood-burning oven
3 outdoor living areas with terraces and porches
2 solarium areas.
Swimming pool one metre from the lake.Accessories
3 garages and 2 parking spaces for guests
Laundry, cellars and technical rooms on the ground floor covered by the roof garden with tall trees
The garden will be created by the company that created the green areas of the iconic "Bosco verticale di Milano" skyscraperGarden areas with palm trees and herbs Zobacz więcej Zobacz mniej Moderne villa met uitzicht op het meer, op een terrein van 900 vierkante meter en een privéstrand.De kenmerken
De villa krijgt een zwembad op een meter van het meer, voor een watercontinuïteitseffect.Een eigen aanlegsteiger voor het aanmeren van de eigen motorboot. Een deel van de steiger creëert een unieke en onweerstaanbare romantische ruimte om te dineren aan het meer.Oppervlakten
Begane grond 155 vierkante meter
Eerste verdieping 115 vierkante meter
Dakterras van 50 vierkante meter met jacuzzi
Veranda 110 vierkante meter
Gastenverblijf 63 vierkante meter, met uitzicht op het strandBinnenruimtes
Op de begane grond is er een woonkamer, eethoek, keuken, een slaapkamer, badkamer, berging en gastenbadkamer.
Op de eerste verdieping zijn 3 slaapkamers met badkamers ensuite. De hoofdslaapkamer heeft een inloopkast, een zitkamer en twee privé bgani voor man en vrouw.
Op de zesde verdieping komt een dakterras met een daktuin en een bubbelbad.
Het bijgebouw krijgt een slaapkamer met badkamerDe buitenruimtes
Buiten is er een bar met eethoek en houtoven
3 buitenleefruimtes met terrassen en veranda's
2 solariums.
Zwembad op een meter van het meer.Accessoires
3 garages en 2 parkeerplaatsen voor gasten
Wasserij, kelders en technische ruimtes op de begane grond overdekt door de daktuin met hoge bomen
De tuin wordt aangelegd door het bedrijf dat de groene zones van de iconische wolkenkrabber "Bosco verticale di Milano" heeft aangelegdTuin met palmbomen en kruiden Modern villa to be built facing the lake, on a 900 square metre property and private beach.The Features
The villa will have a swimming pool one metre from the lake.A private jetty for mooring one's own motorboat. A part of the jetty will create a unique and irresistible romantic space for dining in front of the lake.Surfaces
Ground floor 155 square metres
First floor 115 square metres
Rooftop of 50 square metres with Jacuzzi
Porches 110 square metres
Guest annexe 63 square metres, facing the beachInterior Spaces
On the ground floor, there is a living room, dining area, kitchen, a bedroom, bathroom, storage room and guest bathroom.
On the first floor, 3 bedrooms with ensuite bathrooms. The master bedroom will have a walk-in wardrobe, a sitting room and two private bgani for husband and wife.
On the sixth floor, a rooftop framed by a roof garden and a whirlpool bath.
The annexe will have a bedroom with bathroomThe Outdoor Spaces
Outside there is a bar area, with dining area and wood-burning oven
3 outdoor living areas with terraces and porches
2 solarium areas.
Swimming pool one metre from the lake.Accessories
3 garages and 2 parking spaces for guests
Laundry, cellars and technical rooms on the ground floor covered by the roof garden with tall trees
The garden will be created by the company that created the green areas of the iconic "Bosco verticale di Milano" skyscraperGarden areas with palm trees and herbs